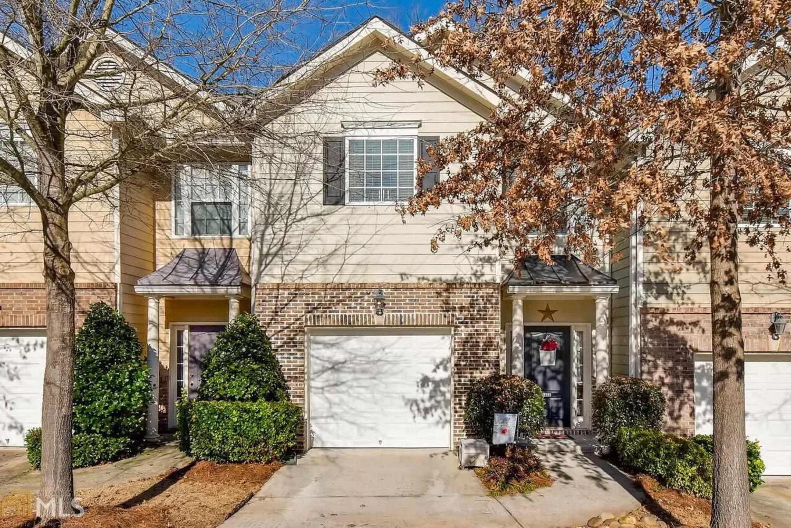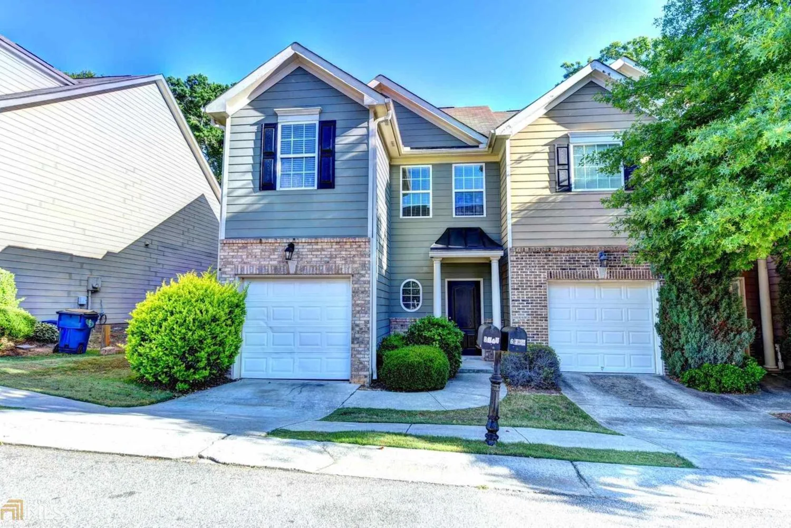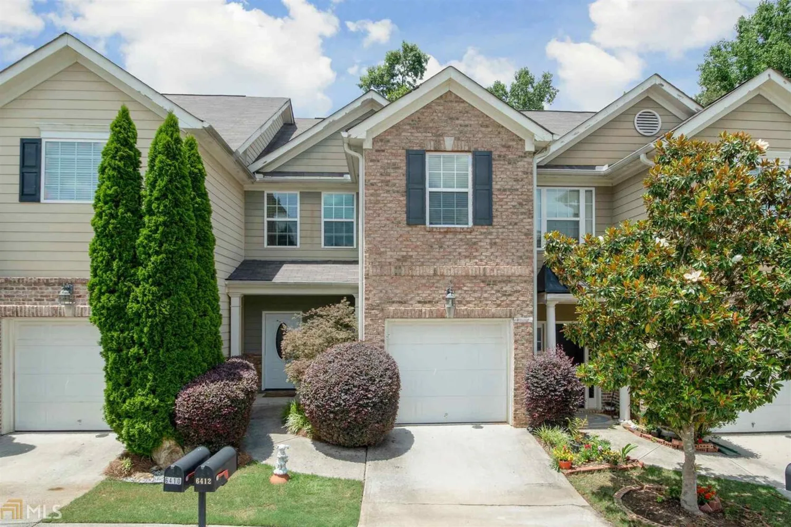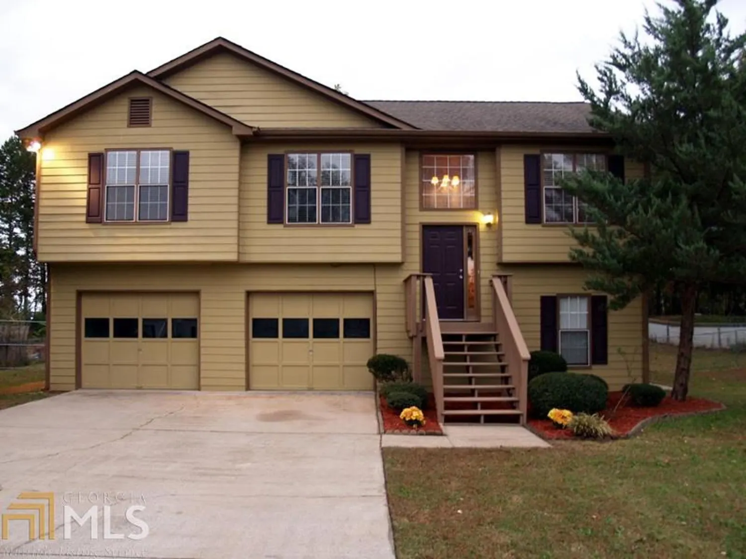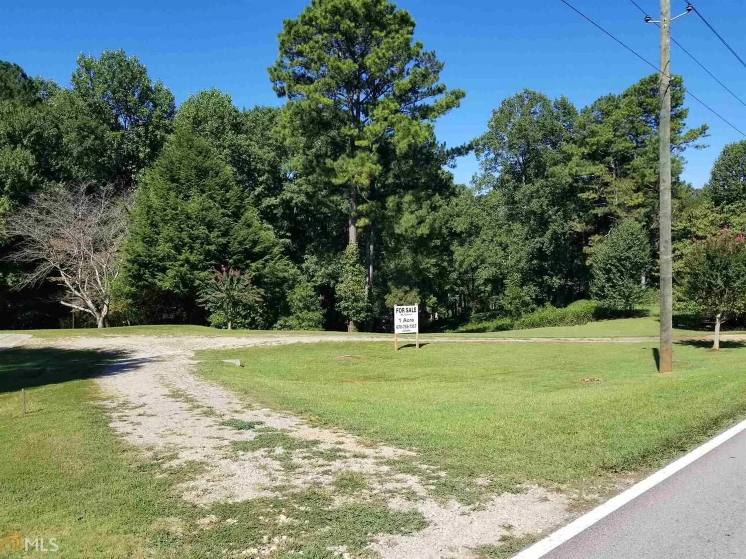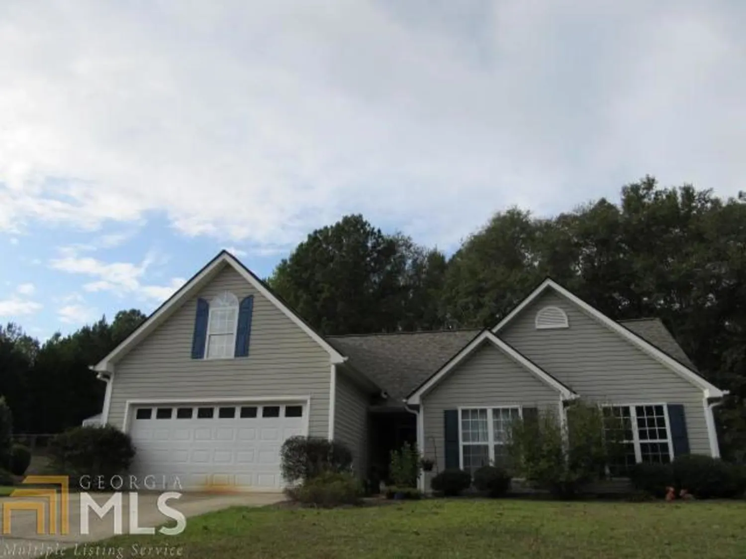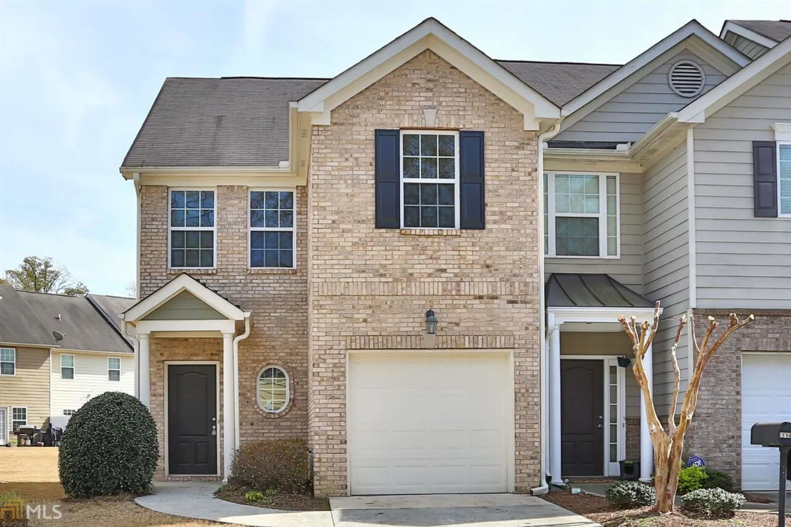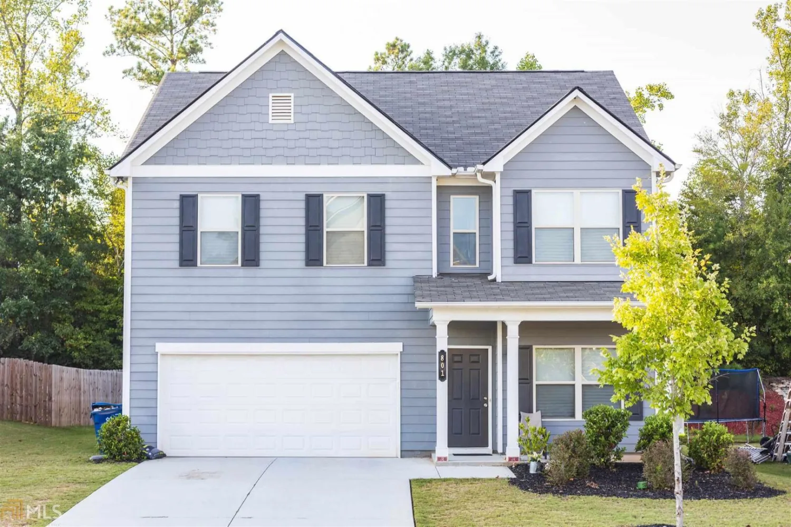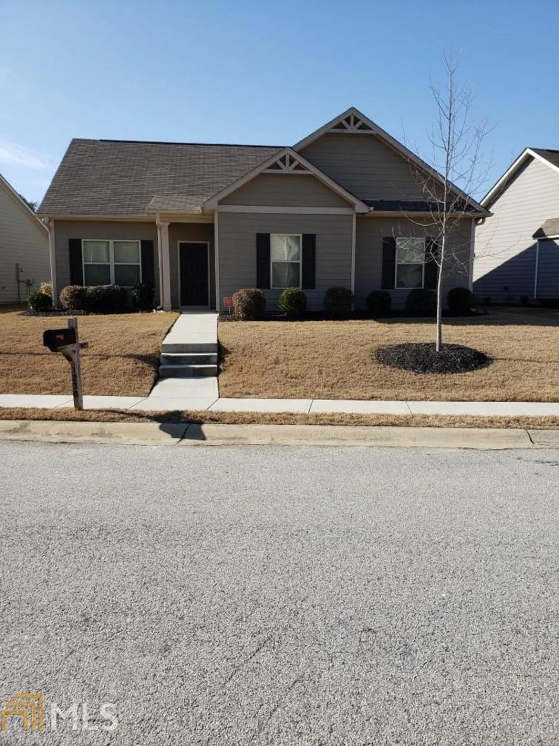273 arbor traceBraselton, GA 30517
$165,500Price
3Beds
3Baths
2,784 Sq.Ft.$59 / Sq.Ft.
2,784Sq.Ft.
$59per Sq.Ft.
$165,500Price
3Beds
3Baths
2,784$59.45 / Sq.Ft.
273 arbor traceBraselton, GA 30517
Description
BEAUTIFUL 3/2. FINISHED BONUS ROOM, HARDWOODS, HUGE FENCED BACK YARD. FIREPLACE, FINISHED ROOMS IN BASEMENT. HUD OWNED CASE #105-391779 SOLD AS-IS (IE) INSURABLE
Property Details for 273 Arbor Trace
- Subdivision ComplexArbor Pointe
- Architectural StyleBrick/Frame, Traditional
- Num Of Parking Spaces2
- Parking FeaturesAttached, Side/Rear Entrance
- Property AttachedNo
LISTING UPDATED:
- StatusClosed
- MLS #3212199
- Days on Site13
- Taxes$2,745 / year
- MLS TypeResidential
- Year Built2004
- Lot Size0.75 Acres
- CountryJackson
LISTING UPDATED:
- StatusClosed
- MLS #3212199
- Days on Site13
- Taxes$2,745 / year
- MLS TypeResidential
- Year Built2004
- Lot Size0.75 Acres
- CountryJackson
Building Information for 273 Arbor Trace
- StoriesOne
- Year Built2004
- Lot Size0.7500 Acres
Payment Calculator
$1,110 per month30 year fixed, 7.00% Interest
Principal and Interest$880.86
Property Taxes$228.75
HOA Dues$0
Term
Interest
Home Price
Down Payment
The Payment Calculator is for illustrative purposes only. Read More
Property Information for 273 Arbor Trace
Summary
Location and General Information
- Community Features: Street Lights
- Directions: I84N TO EXIT 129, LEFT ON HWY 53 TO RIGHT ON NEW CUT RD FIRST LEFT IS ARBOR TRACE, HOUSE IN CULDE SAC.
- Coordinates: 34.137592,-83.765707
School Information
- Elementary School: West Jackson
- Middle School: West Jackson
- High School: Jefferson
Taxes and HOA Information
- Parcel Number: 118D 011
- Tax Year: 2011
- Association Fee Includes: None
Virtual Tour
Parking
- Open Parking: No
Interior and Exterior Features
Interior Features
- Cooling: Other, Ceiling Fan(s), Central Air
- Heating: Electric, Heat Pump
- Appliances: Electric Water Heater, Dishwasher, Microwave, Oven/Range (Combo)
- Basement: Concrete, Interior Entry, Exterior Entry, Finished
- Fireplace Features: Family Room, Factory Built
- Flooring: Hardwood
- Interior Features: Tray Ceiling(s), Vaulted Ceiling(s), Double Vanity, Soaking Tub, Separate Shower
- Levels/Stories: One
- Window Features: Double Pane Windows
- Kitchen Features: Breakfast Area, Country Kitchen
- Main Bedrooms: 3
- Bathrooms Total Integer: 3
- Main Full Baths: 2
- Bathrooms Total Decimal: 3
Exterior Features
- Construction Materials: Aluminum Siding, Vinyl Siding
- Fencing: Fenced
- Patio And Porch Features: Deck, Patio
- Roof Type: Composition
- Laundry Features: In Kitchen
- Pool Private: No
Property
Utilities
- Sewer: Septic Tank
- Utilities: Underground Utilities, Cable Available
- Water Source: Public
Property and Assessments
- Home Warranty: Yes
- Property Condition: Resale
Green Features
Lot Information
- Above Grade Finished Area: 2784
- Lot Features: None
Multi Family
- Number of Units To Be Built: Square Feet
Rental
Rent Information
- Land Lease: Yes
- Occupant Types: Vacant
Public Records for 273 Arbor Trace
Tax Record
- 2011$2,745.00 ($228.75 / month)
Home Facts
- Beds3
- Baths3
- Total Finished SqFt2,784 SqFt
- Above Grade Finished2,784 SqFt
- StoriesOne
- Lot Size0.7500 Acres
- StyleSingle Family Residence
- Year Built2004
- APN118D 011
- CountyJackson
- Fireplaces1


