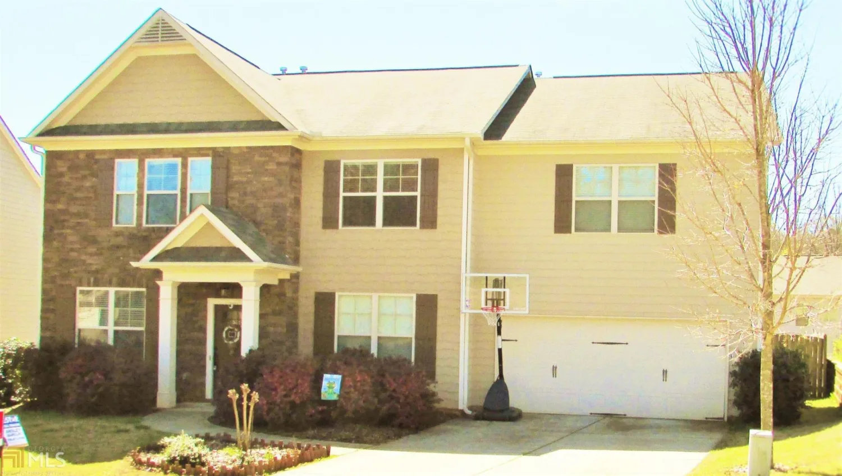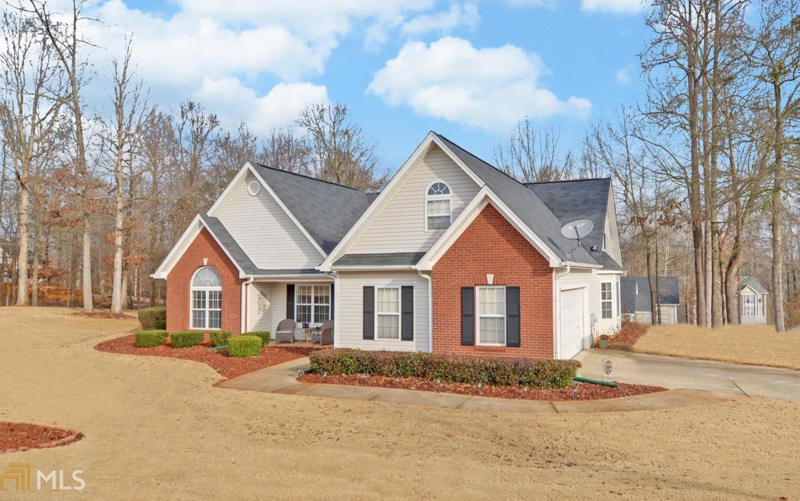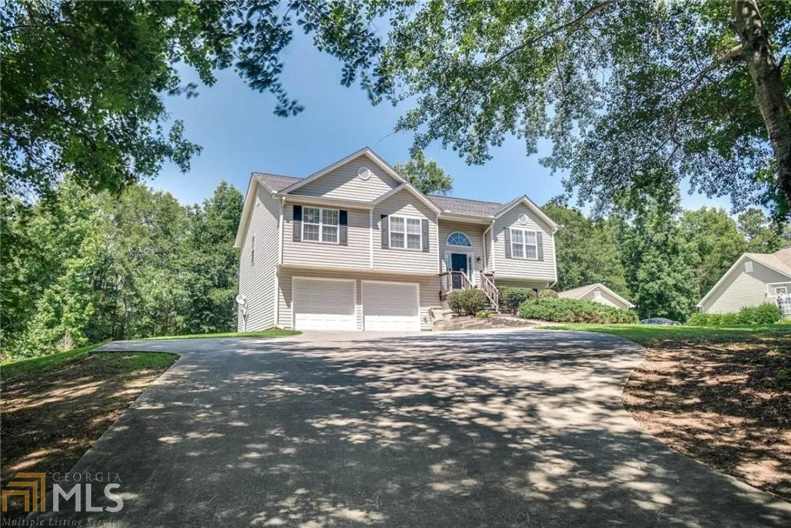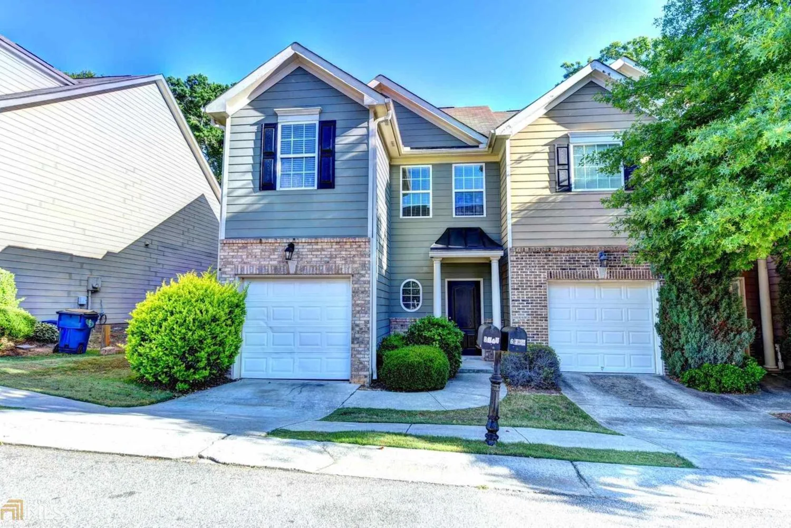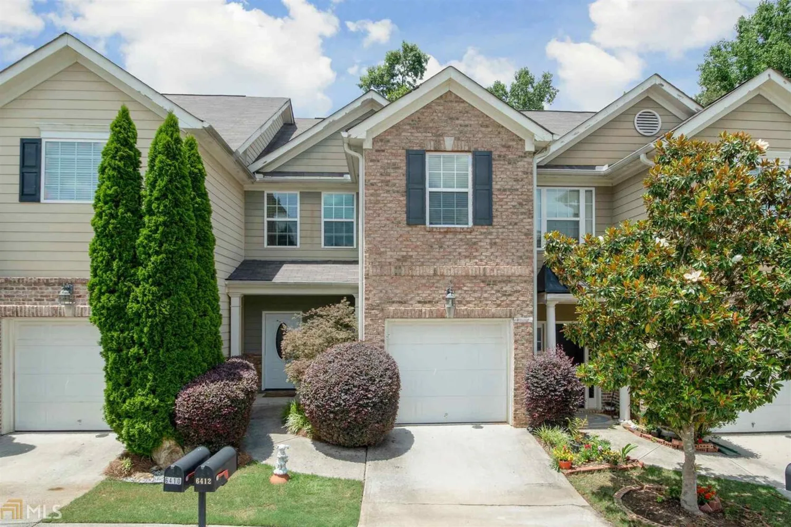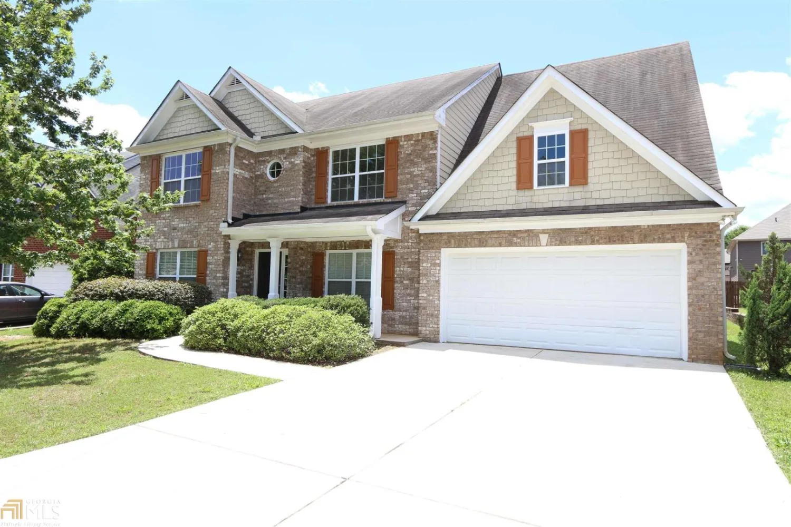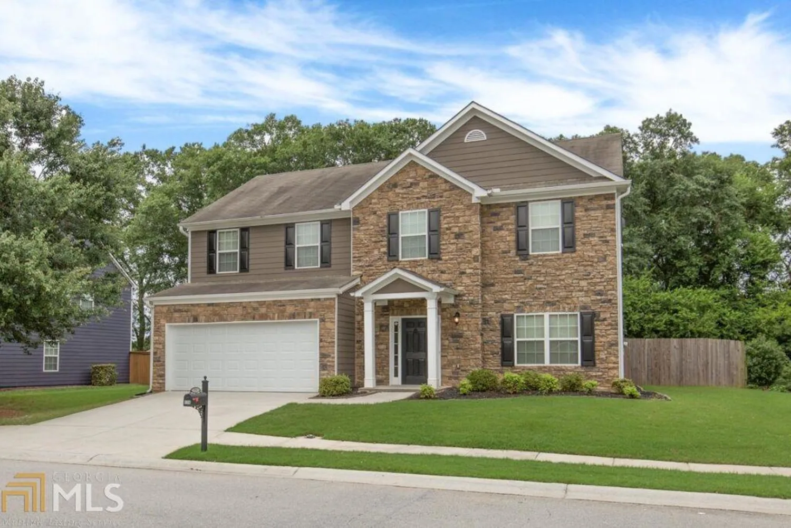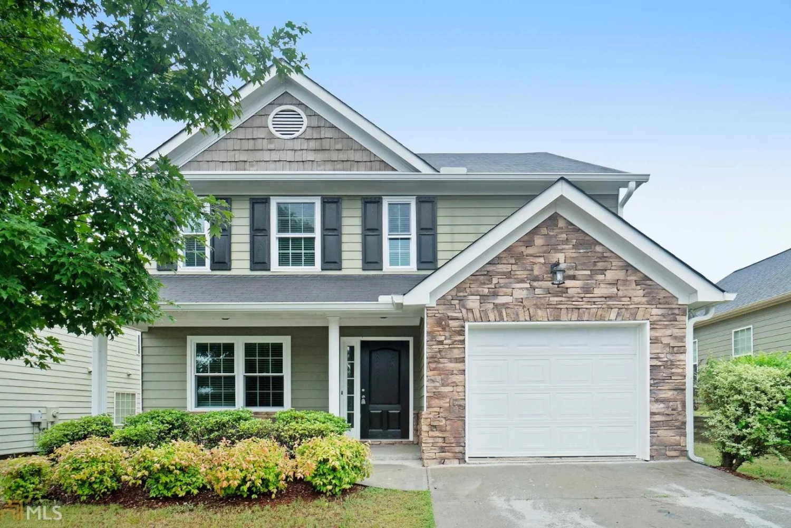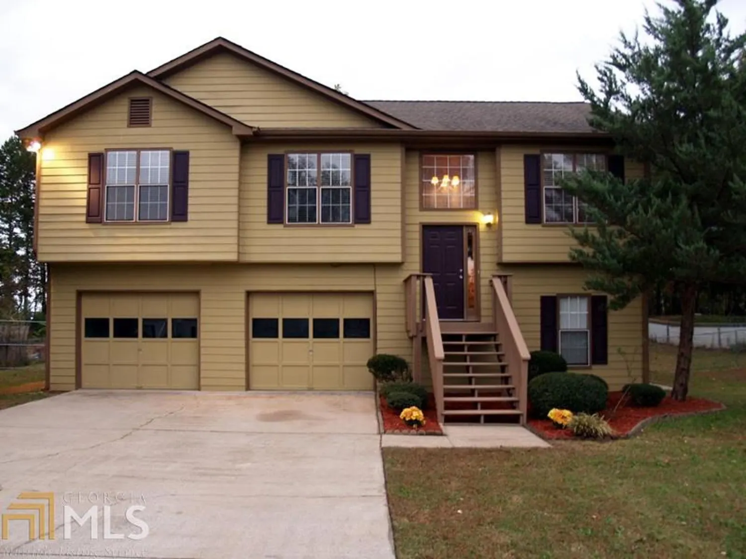61 mandy laneBraselton, GA 30517
$199,900Price
3Beds
2Baths
1,416 Sq.Ft.$141 / Sq.Ft.
1,416Sq.Ft.
$141per Sq.Ft.
$199,900Price
3Beds
2Baths
1,416$141.17 / Sq.Ft.
61 mandy laneBraselton, GA 30517
Description
New roof, newer HVAC, new patio, fenced in back yard, new stainless steel apliances. Fourth bedroom above garage. Open floor plan on a quiet cul de sac street. Eligible for a 100% USDA Zero down payment home loan!
Property Details for 61 Mandy Lane
- Subdivision ComplexPine Ridge
- Architectural StyleRanch, Traditional
- ExteriorGarden
- Num Of Parking Spaces2
- Parking FeaturesAttached, Garage Door Opener, Garage, Guest, Kitchen Level
- Property AttachedNo
LISTING UPDATED:
- StatusClosed
- MLS #8675018
- Days on Site35
- Taxes$2,056.86 / year
- MLS TypeResidential
- Year Built2000
- Lot Size0.86 Acres
- CountryJackson
LISTING UPDATED:
- StatusClosed
- MLS #8675018
- Days on Site35
- Taxes$2,056.86 / year
- MLS TypeResidential
- Year Built2000
- Lot Size0.86 Acres
- CountryJackson
Building Information for 61 Mandy Lane
- StoriesOne
- Year Built2000
- Lot Size0.8600 Acres
Payment Calculator
$1,235 per month30 year fixed, 7.00% Interest
Principal and Interest$1,063.95
Property Taxes$171.41
HOA Dues$0
Term
Interest
Home Price
Down Payment
The Payment Calculator is for illustrative purposes only. Read More
Property Information for 61 Mandy Lane
Summary
Location and General Information
- Community Features: None
- Directions: I85 N to exit 129, highway 53, left to Right on Lagree Duck Rd, Right on Duck Rd, left on Duck Rd, right on Robert Dr, right on Maegan, left on Mandy. See sign on left.
- Coordinates: 34.134708,-83.747518
School Information
- Elementary School: West Jackson
- Middle School: West Jackson
- High School: Jackson County
Taxes and HOA Information
- Parcel Number: 111 012 24
- Tax Year: 2018
- Association Fee Includes: None
- Tax Lot: 24
Virtual Tour
Parking
- Open Parking: No
Interior and Exterior Features
Interior Features
- Cooling: Electric, Heat Pump, Attic Fan
- Heating: Electric, Heat Pump
- Appliances: Electric Water Heater, Dishwasher, Ice Maker, Oven/Range (Combo), Refrigerator, Stainless Steel Appliance(s)
- Basement: None
- Fireplace Features: Family Room, Factory Built, Gas Starter
- Flooring: Carpet, Tile
- Interior Features: Vaulted Ceiling(s), Double Vanity, Soaking Tub, Separate Shower, Walk-In Closet(s), Master On Main Level
- Levels/Stories: One
- Kitchen Features: Breakfast Bar, Pantry
- Foundation: Slab
- Main Bedrooms: 3
- Bathrooms Total Integer: 2
- Main Full Baths: 2
- Bathrooms Total Decimal: 2
Exterior Features
- Accessibility Features: Other
- Construction Materials: Aluminum Siding, Vinyl Siding
- Fencing: Fenced
- Patio And Porch Features: Deck, Patio
- Roof Type: Composition
- Laundry Features: In Hall
- Pool Private: No
- Other Structures: Outbuilding, Workshop
Property
Utilities
- Sewer: Septic Tank
- Utilities: Cable Available
- Water Source: Public
Property and Assessments
- Home Warranty: Yes
- Property Condition: Resale
Green Features
- Green Energy Efficient: Thermostat
Lot Information
- Above Grade Finished Area: 1416
- Lot Features: Level, Private
Multi Family
- Number of Units To Be Built: Square Feet
Rental
Rent Information
- Land Lease: Yes
Public Records for 61 Mandy Lane
Tax Record
- 2018$2,056.86 ($171.41 / month)
Home Facts
- Beds3
- Baths2
- Total Finished SqFt1,416 SqFt
- Above Grade Finished1,416 SqFt
- StoriesOne
- Lot Size0.8600 Acres
- StyleSingle Family Residence
- Year Built2000
- APN111 012 24
- CountyJackson
- Fireplaces1


