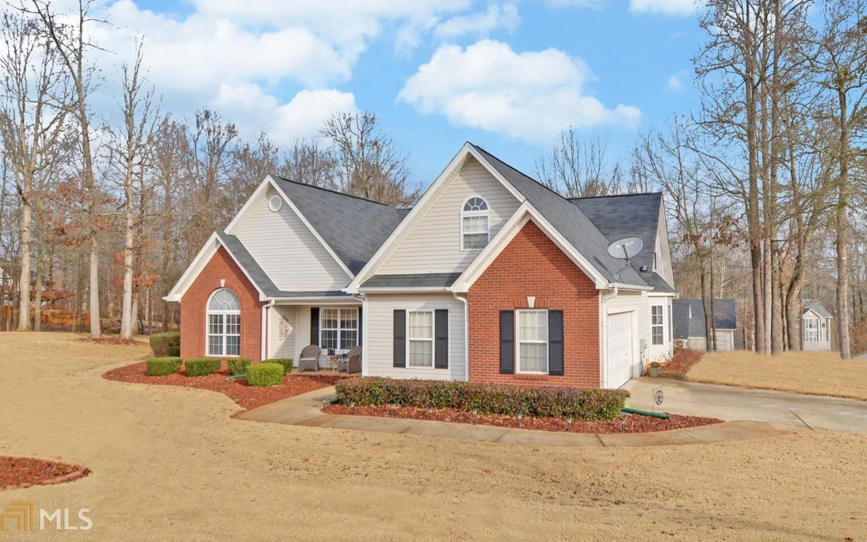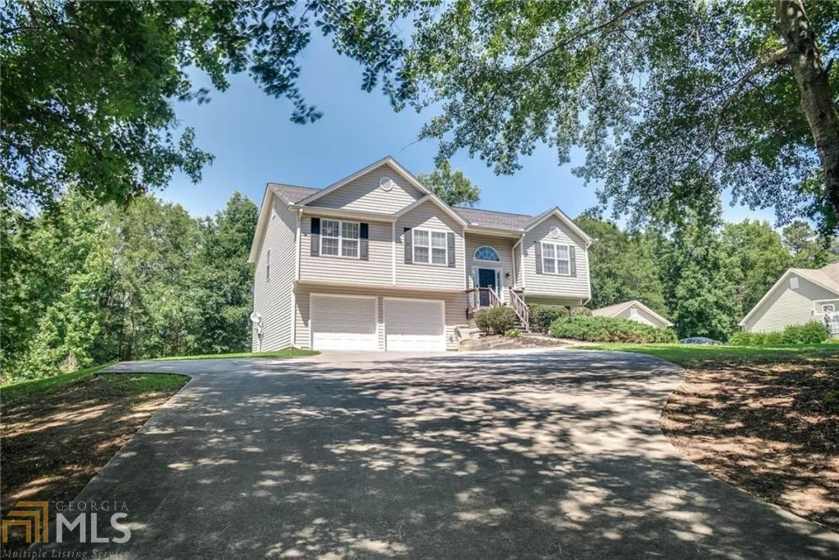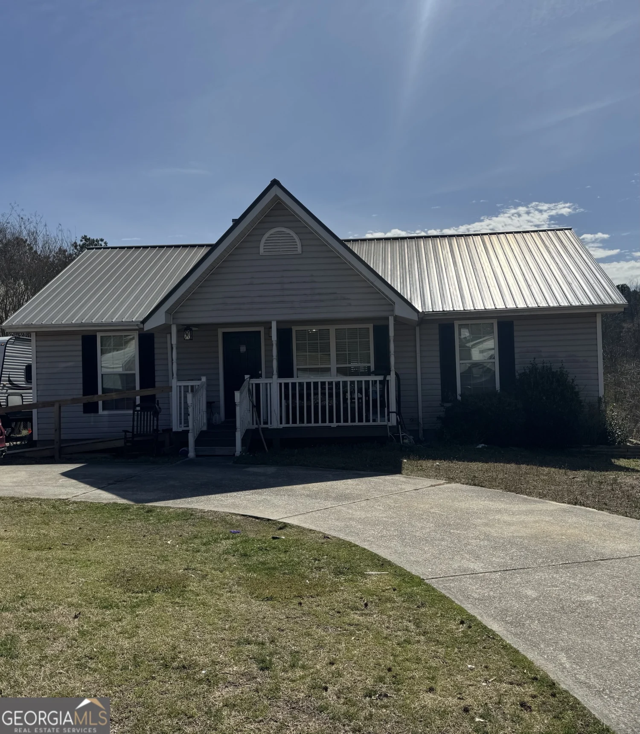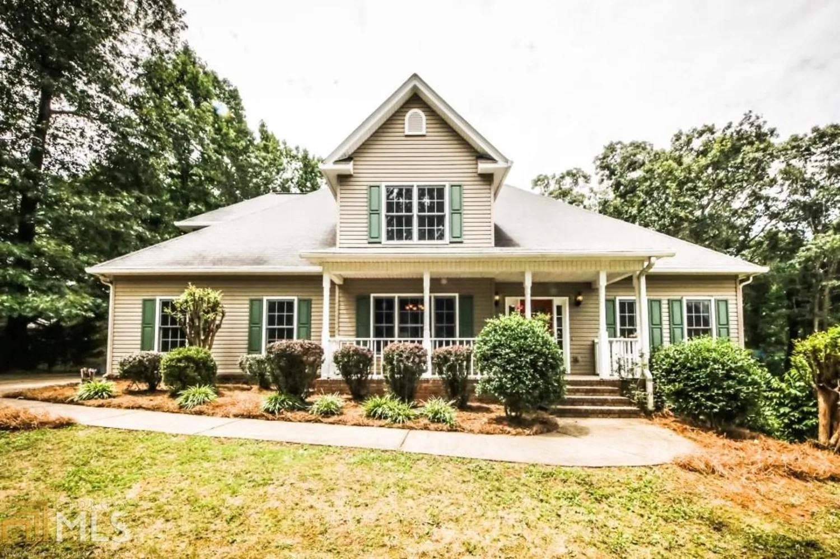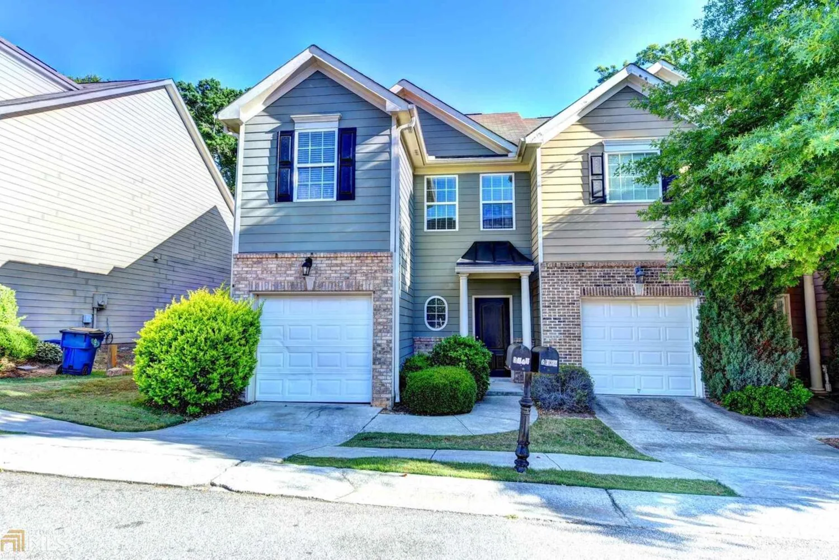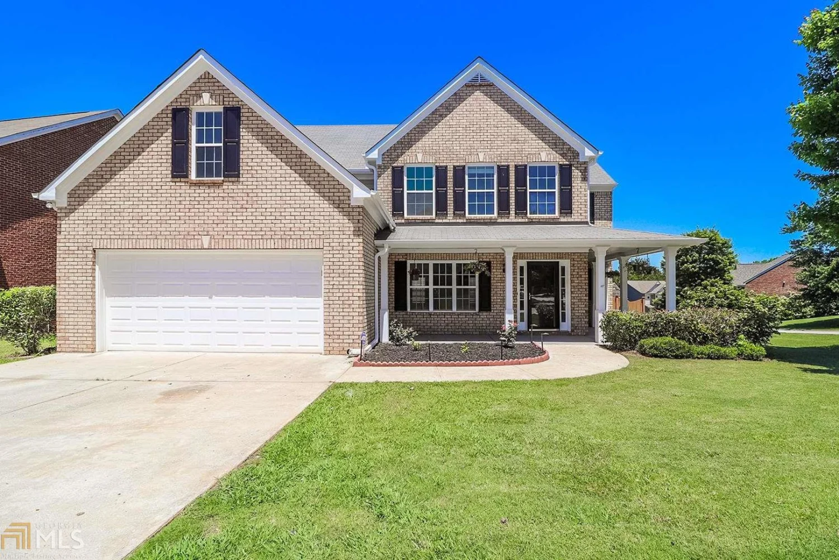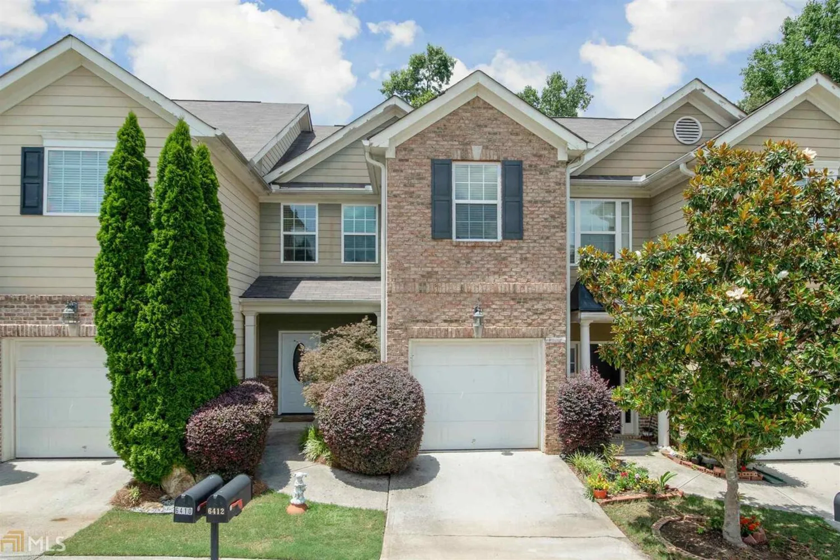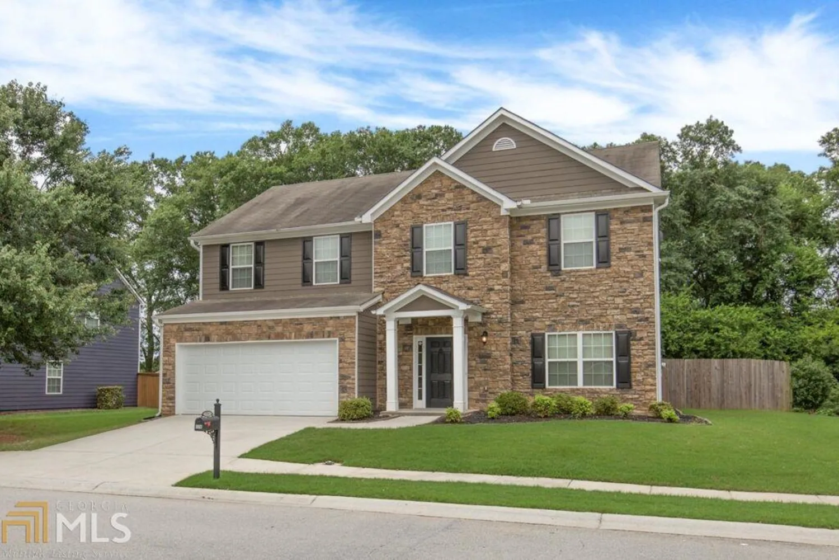6014 riverwood driveBraselton, GA 30517
6014 riverwood driveBraselton, GA 30517
Description
A stunning, Move-In Ready, 3 Sided Brick spacious home in the Riverbend at Mulberry Park Subdivision! Fresh Paint and New Carpets throughout the entire house. Open Floor Plan with a Walk-In Pantry. Large Bedrooms and a Huge Master Bedroom. This home is priced to sell and a must see inside! Minutes away from I-85, close to I-985. Close to shopping and restaurants.
Property Details for 6014 Riverwood Drive
- Subdivision ComplexRiverbend At Mulberry Park
- Architectural StyleBrick 3 Side, Traditional
- Num Of Parking Spaces2
- Parking FeaturesAttached, Garage Door Opener, Garage, Kitchen Level
- Property AttachedNo
LISTING UPDATED:
- StatusClosed
- MLS #8605959
- Days on Site0
- Taxes$2,675.76 / year
- MLS TypeResidential
- Year Built2004
- Lot Size0.17 Acres
- CountryHall
LISTING UPDATED:
- StatusClosed
- MLS #8605959
- Days on Site0
- Taxes$2,675.76 / year
- MLS TypeResidential
- Year Built2004
- Lot Size0.17 Acres
- CountryHall
Building Information for 6014 Riverwood Drive
- StoriesTwo
- Year Built2004
- Lot Size0.1700 Acres
Payment Calculator
Term
Interest
Home Price
Down Payment
The Payment Calculator is for illustrative purposes only. Read More
Property Information for 6014 Riverwood Drive
Summary
Location and General Information
- Community Features: Street Lights
- Directions: Please use GPS
- Coordinates: 34.125398,-83.827785
School Information
- Elementary School: Chestnut Mountain
- Middle School: C W Davis
- High School: Flowery Branch
Taxes and HOA Information
- Parcel Number: 15039F000058
- Tax Year: 2018
- Association Fee Includes: Swimming, Tennis
- Tax Lot: 119
Virtual Tour
Parking
- Open Parking: No
Interior and Exterior Features
Interior Features
- Cooling: Electric, Ceiling Fan(s), Central Air
- Heating: Electric, Other, Heat Pump
- Appliances: Dishwasher, Disposal, Ice Maker, Microwave, Oven/Range (Combo), Refrigerator
- Basement: None
- Flooring: Carpet, Hardwood, Laminate
- Interior Features: High Ceilings, Walk-In Closet(s)
- Levels/Stories: Two
- Foundation: Slab
- Total Half Baths: 1
- Bathrooms Total Integer: 3
- Bathrooms Total Decimal: 2
Exterior Features
- Construction Materials: Concrete
- Pool Private: No
Property
Utilities
- Water Source: Public
Property and Assessments
- Home Warranty: Yes
- Property Condition: Resale
Green Features
- Green Energy Efficient: Thermostat
Lot Information
- Above Grade Finished Area: 2536
- Lot Features: Level
Multi Family
- Number of Units To Be Built: Square Feet
Rental
Rent Information
- Land Lease: Yes
- Occupant Types: Vacant
Public Records for 6014 Riverwood Drive
Tax Record
- 2018$2,675.76 ($222.98 / month)
Home Facts
- Beds4
- Baths2
- Total Finished SqFt2,536 SqFt
- Above Grade Finished2,536 SqFt
- StoriesTwo
- Lot Size0.1700 Acres
- StyleSingle Family Residence
- Year Built2004
- APN15039F000058
- CountyHall
- Fireplaces1


