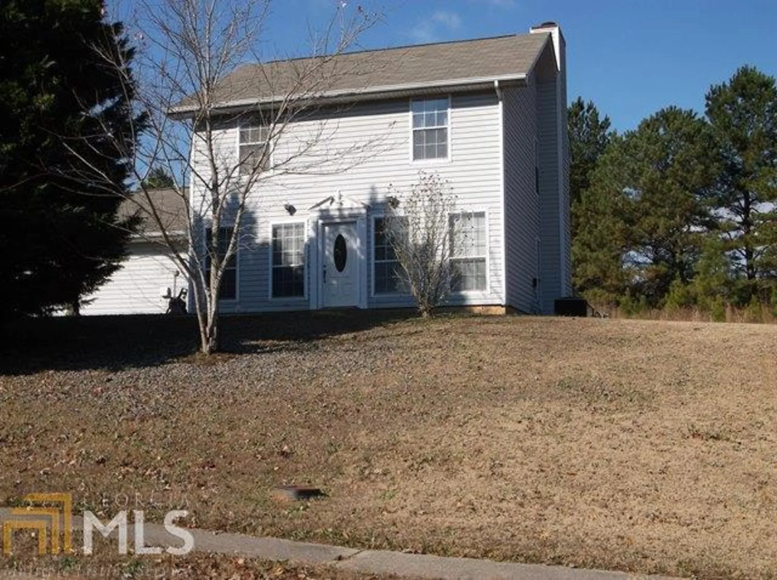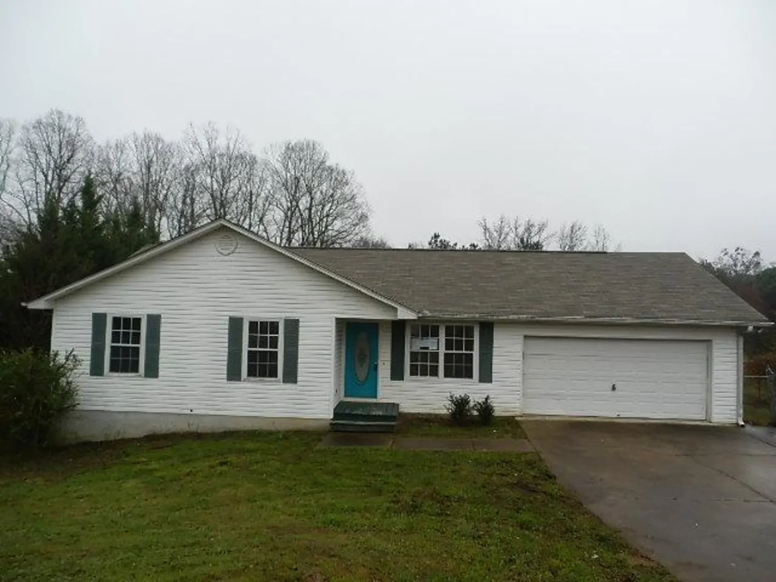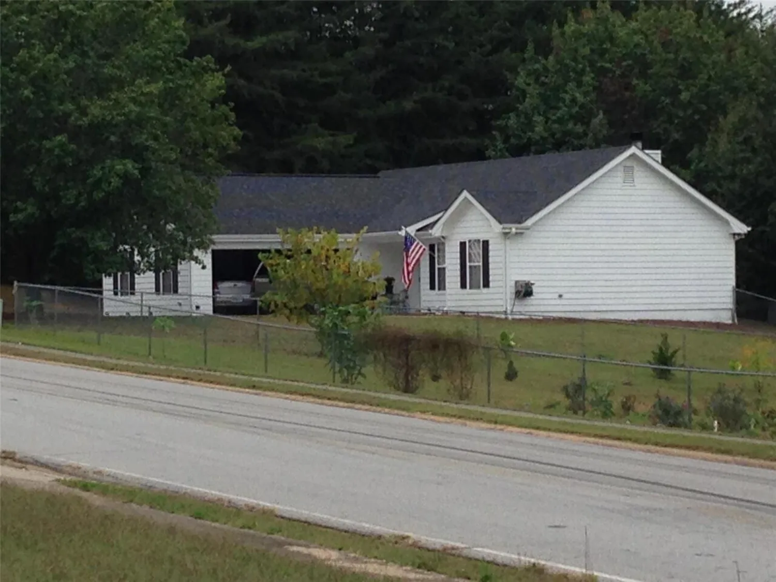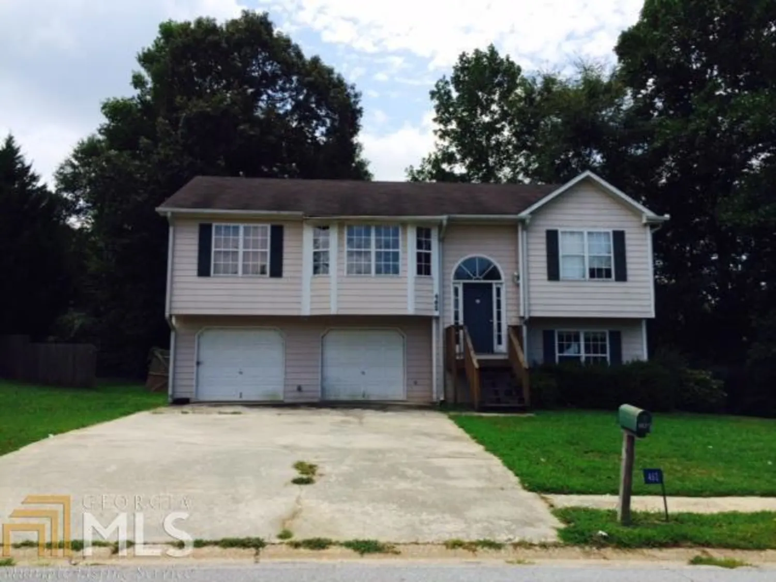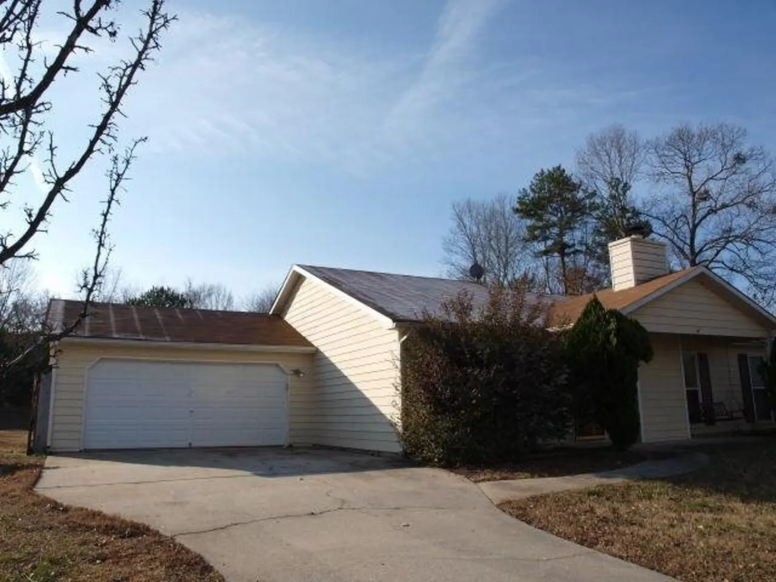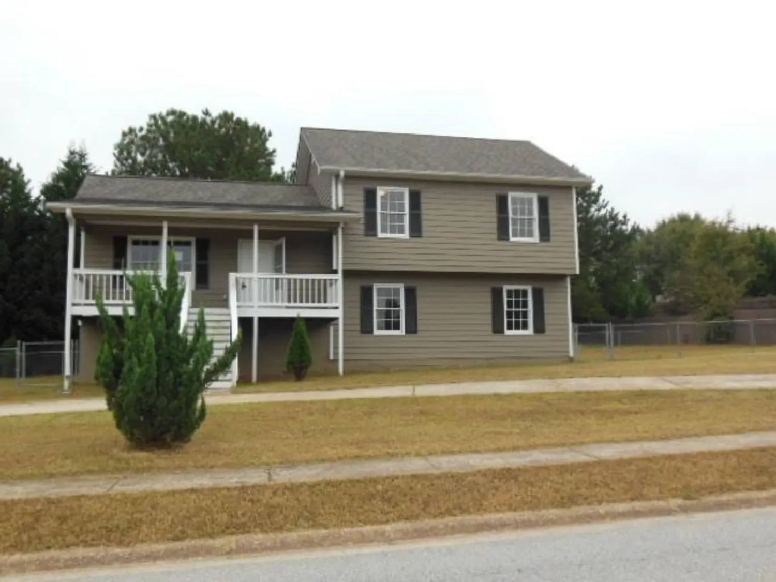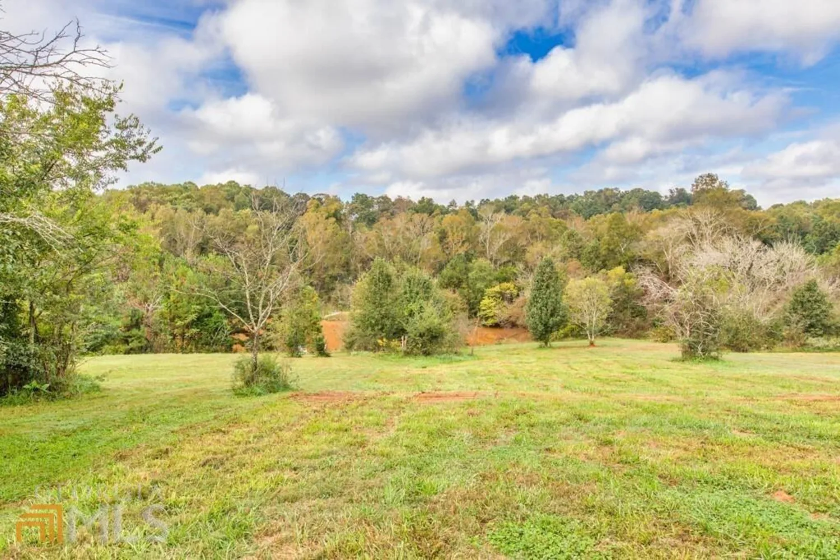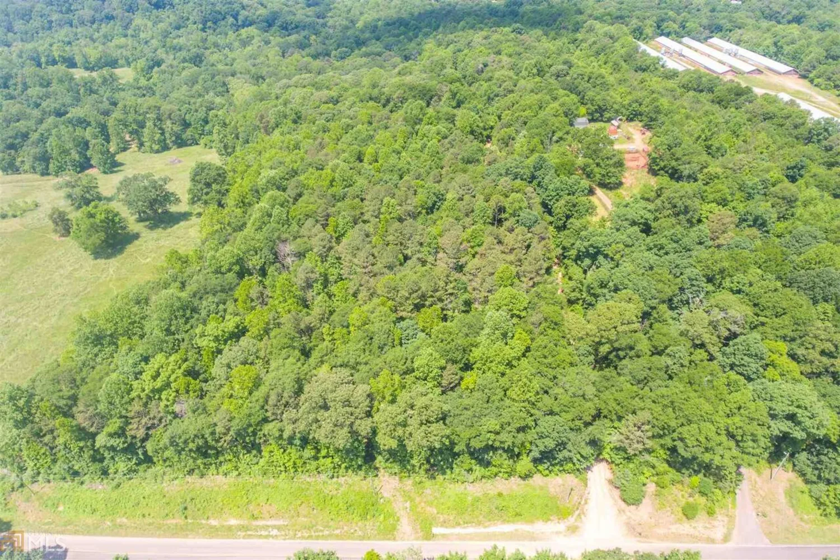508 chardonnay traceBraselton, GA 30517
$89,900Price
4Beds
2Baths
21/2 Baths
2,403 Sq.Ft.$37 / Sq.Ft.
2,403Sq.Ft.
$37per Sq.Ft.
$89,900Price
4Beds
2Baths
21/2 Baths
2,403$37.41 / Sq.Ft.
508 chardonnay traceBraselton, GA 30517
Description
4/2 COMPLETLY RENOVATED, NEW PAINT, NEW CARPET, NEW BLACK APPLIANCES INC WASHER, DRYER AND REFRIGERATOR 1 YEAR HOME WARRANTY, SELLER PAYS $2,500.00 IN CLOSING**
Property Details for 508 Chardonnay Trace
- Subdivision ComplexThe Vineyards
- Architectural StyleBrick/Frame, Traditional
- ExteriorGarden
- Num Of Parking Spaces2
- Parking FeaturesAttached, Garage
- Property AttachedNo
LISTING UPDATED:
- StatusClosed
- MLS #3223726
- Days on Site4
- Taxes$1,791 / year
- MLS TypeResidential
- Year Built1992
- Lot Size0.37 Acres
- CountryJackson
LISTING UPDATED:
- StatusClosed
- MLS #3223726
- Days on Site4
- Taxes$1,791 / year
- MLS TypeResidential
- Year Built1992
- Lot Size0.37 Acres
- CountryJackson
Building Information for 508 Chardonnay Trace
- Year Built1992
- Lot Size0.3700 Acres
Payment Calculator
$628 per month30 year fixed, 7.00% Interest
Principal and Interest$478.49
Property Taxes$149.25
HOA Dues$0
Term
Interest
Home Price
Down Payment
The Payment Calculator is for illustrative purposes only. Read More
Property Information for 508 Chardonnay Trace
Summary
Location and General Information
- Community Features: Street Lights
- Directions: 85 NORTH TO EXIT # 129 (HWY 53) TURN LEFT, TURN RIGHT ON CHARDONNAY TRACE
- Coordinates: 34.122271,-83.75478
School Information
- Elementary School: Out of Area
- Middle School: West Jackson
- High School: Jackson County
Taxes and HOA Information
- Parcel Number: B03 079B
- Tax Year: 2011
- Association Fee Includes: None
- Tax Lot: 5
Virtual Tour
Parking
- Open Parking: No
Interior and Exterior Features
Interior Features
- Cooling: Electric, Ceiling Fan(s), Central Air, Heat Pump
- Heating: Electric, Central, Heat Pump
- Appliances: Electric Water Heater, Dryer, Washer, Dishwasher, Microwave, Oven/Range (Combo), Refrigerator
- Basement: Interior Entry, Exterior Entry, Finished, Partial
- Fireplace Features: Living Room, Factory Built
- Flooring: Carpet
- Interior Features: Entrance Foyer, Soaking Tub, Separate Shower, Walk-In Closet(s), Split Bedroom Plan, Split Foyer
- Kitchen Features: Breakfast Area, Pantry
- Main Bedrooms: 3
- Total Half Baths: 2
- Bathrooms Total Integer: 4
- Main Full Baths: 2
- Bathrooms Total Decimal: 3
Exterior Features
- Construction Materials: Aluminum Siding, Vinyl Siding
- Patio And Porch Features: Deck, Patio
- Roof Type: Composition
- Security Features: Security System, Smoke Detector(s)
- Laundry Features: In Basement
- Pool Private: No
Property
Utilities
- Sewer: Public Sewer
- Utilities: Underground Utilities, Cable Available
- Water Source: Public
Property and Assessments
- Home Warranty: Yes
- Property Condition: Updated/Remodeled, Under Construction, Resale
Green Features
- Green Energy Efficient: Insulation
Lot Information
- Above Grade Finished Area: 2403
- Lot Features: None
Multi Family
- Number of Units To Be Built: Square Feet
Rental
Rent Information
- Land Lease: Yes
- Occupant Types: Vacant
Public Records for 508 Chardonnay Trace
Tax Record
- 2011$1,791.00 ($149.25 / month)
Home Facts
- Beds4
- Baths2
- Total Finished SqFt2,403 SqFt
- Above Grade Finished2,403 SqFt
- Lot Size0.3700 Acres
- StyleSingle Family Residence
- Year Built1992
- APNB03 079B
- CountyJackson
- Fireplaces1


