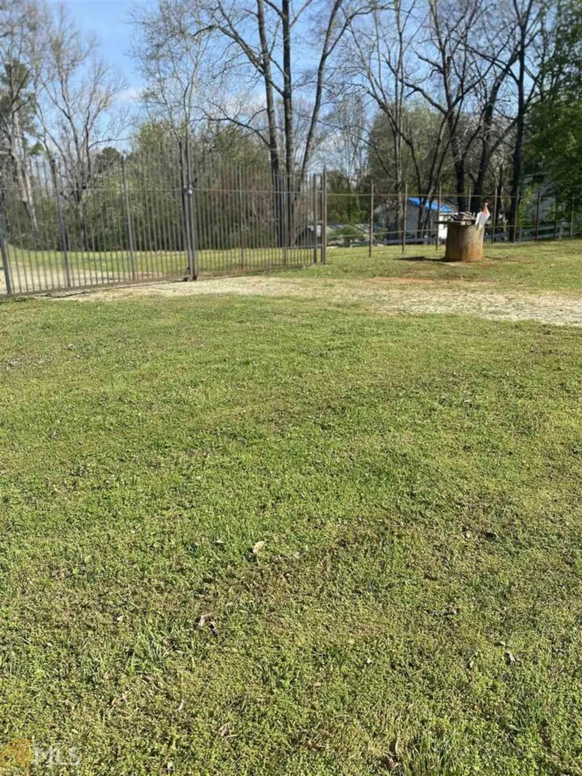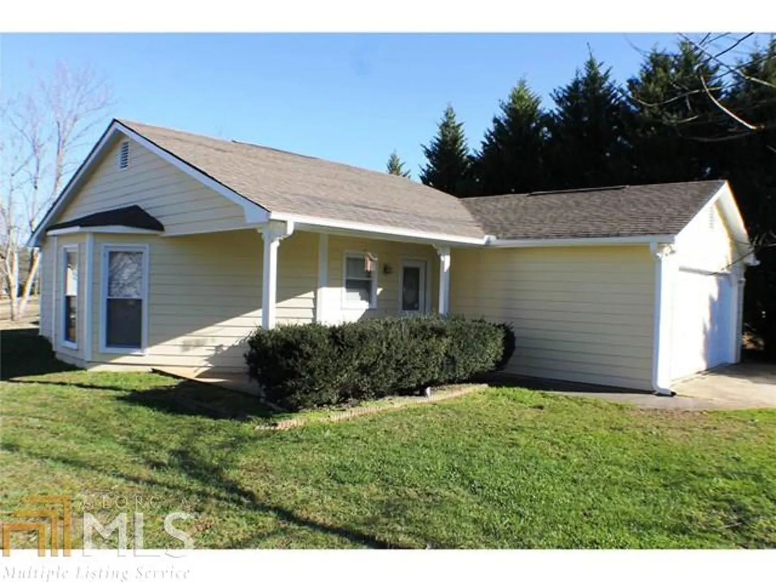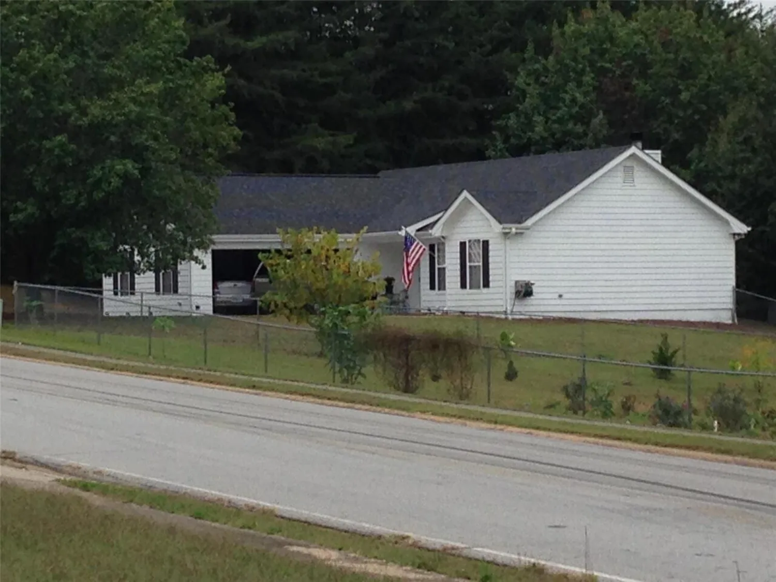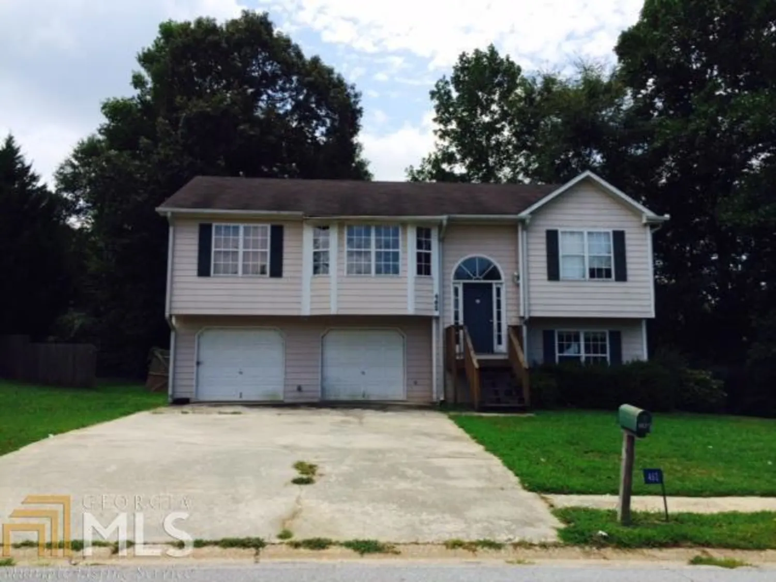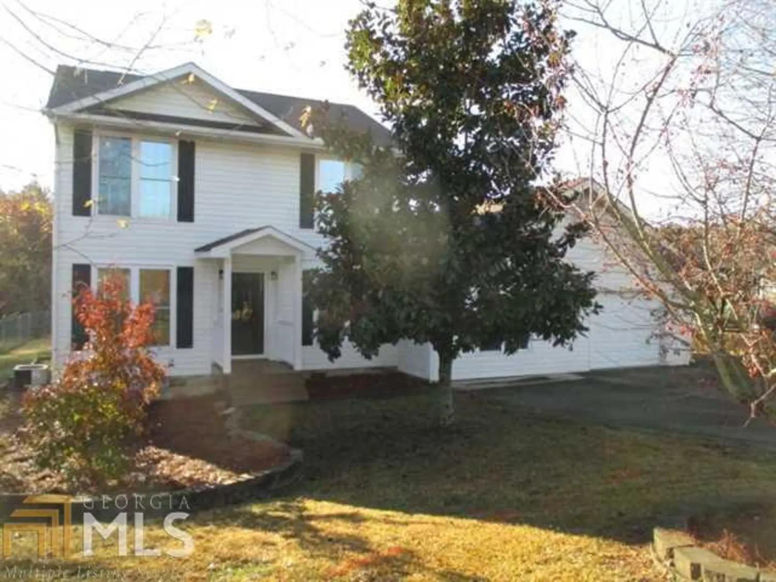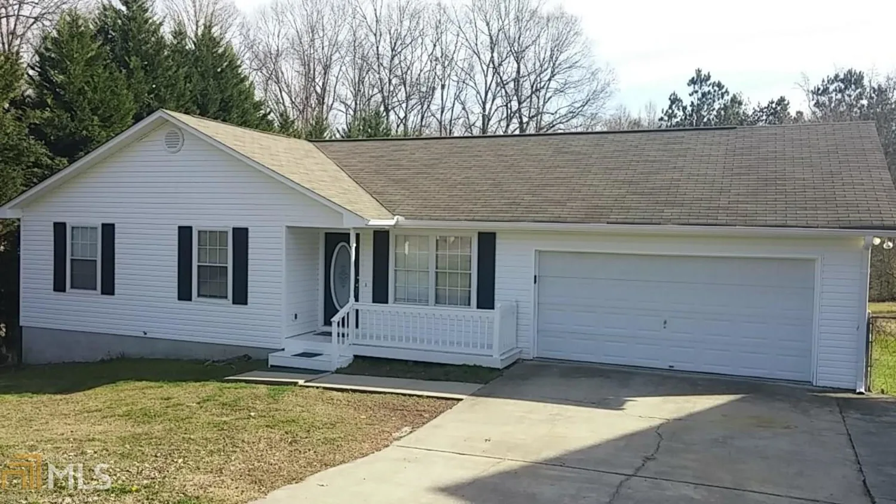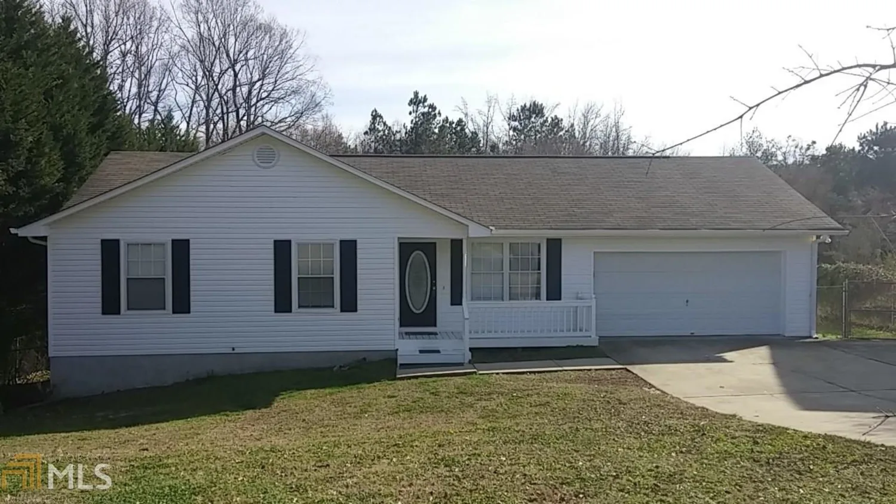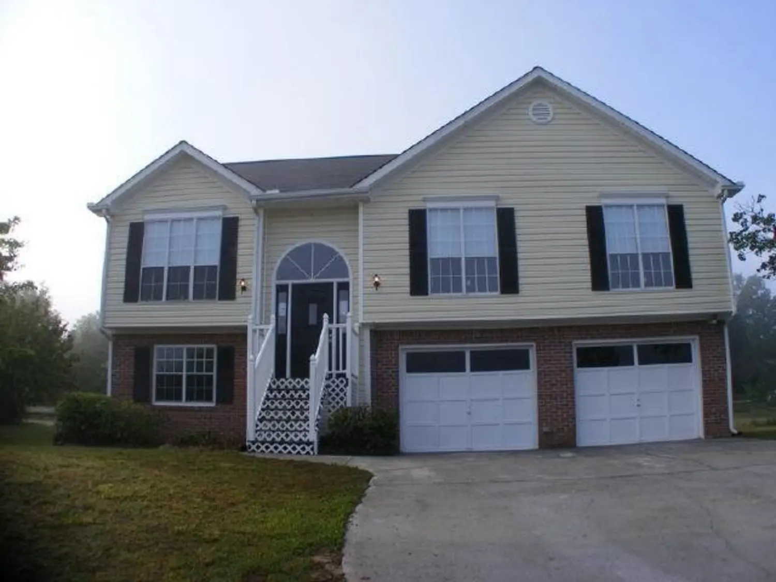319 chardonnay trace 1Braselton, GA 30517
319 chardonnay trace 1Braselton, GA 30517
Description
This 2 story home is just right for the first time home buyer and has been well maintained. Situated on a corner lot in a private setting w/fenced backyard and outbuilding. Wall to wall carpet. Wood burning fireplace in L.R. Three bedrooms upstairs w/ceiling fans. Updated lighting fixtures. Wired alarm system. Double vanity in master suite. No HOA
Property Details for 319 Chardonnay Trace 1
- Subdivision ComplexThe Vineyards
- Architectural StyleTraditional
- ExteriorGarden
- Num Of Parking Spaces2
- Parking FeaturesAttached, Garage Door Opener, Garage, Kitchen Level, Parking Pad
- Property AttachedNo
- Waterfront FeaturesNo Dock Or Boathouse
LISTING UPDATED:
- StatusClosed
- MLS #7190319
- Days on Site5
- Taxes$1,140 / year
- MLS TypeResidential
- Year Built1992
- Lot Size0.46 Acres
- CountryJackson
LISTING UPDATED:
- StatusClosed
- MLS #7190319
- Days on Site5
- Taxes$1,140 / year
- MLS TypeResidential
- Year Built1992
- Lot Size0.46 Acres
- CountryJackson
Building Information for 319 Chardonnay Trace 1
- StoriesTwo
- Year Built1992
- Lot Size0.4600 Acres
Payment Calculator
Term
Interest
Home Price
Down Payment
The Payment Calculator is for illustrative purposes only. Read More
Property Information for 319 Chardonnay Trace 1
Summary
Location and General Information
- Community Features: None
- Directions: I-85 North, exit #129 (Highway 53) - left over bridge and first right on Chardonnay beside Wendy's. Home on left
- Coordinates: 34.122459,-83.75809
School Information
- Elementary School: West Jackson
- Middle School: West Jackson
- High School: Jackson County
Taxes and HOA Information
- Parcel Number: B03 005
- Tax Year: 2013
- Association Fee Includes: None
Virtual Tour
Parking
- Open Parking: Yes
Interior and Exterior Features
Interior Features
- Cooling: Electric, Ceiling Fan(s), Central Air
- Heating: Electric, Central
- Appliances: Electric Water Heater, Dishwasher, Oven/Range (Combo)
- Basement: Crawl Space
- Fireplace Features: Living Room, Factory Built
- Flooring: Carpet
- Interior Features: Tray Ceiling(s), High Ceilings, Double Vanity
- Levels/Stories: Two
- Window Features: Double Pane Windows
- Kitchen Features: Breakfast Bar
- Total Half Baths: 1
- Bathrooms Total Integer: 3
- Bathrooms Total Decimal: 2
Exterior Features
- Accessibility Features: Accessible Entrance
- Construction Materials: Aluminum Siding, Vinyl Siding
- Fencing: Fenced
- Roof Type: Composition
- Security Features: Security System
- Laundry Features: In Hall
- Pool Private: No
- Other Structures: Outbuilding
Property
Utilities
- Utilities: Sewer Connected
- Water Source: Public
Property and Assessments
- Home Warranty: Yes
- Property Condition: Resale
Green Features
Lot Information
- Above Grade Finished Area: 1404
- Lot Features: Corner Lot, Private
- Waterfront Footage: No Dock Or Boathouse
Multi Family
- # Of Units In Community: 1
- Number of Units To Be Built: Square Feet
Rental
Rent Information
- Land Lease: Yes
Public Records for 319 Chardonnay Trace 1
Tax Record
- 2013$1,140.00 ($95.00 / month)
Home Facts
- Beds3
- Baths2
- Total Finished SqFt1,404 SqFt
- Above Grade Finished1,404 SqFt
- StoriesTwo
- Lot Size0.4600 Acres
- StyleSingle Family Residence
- Year Built1992
- APNB03 005
- CountyJackson
- Fireplaces1


