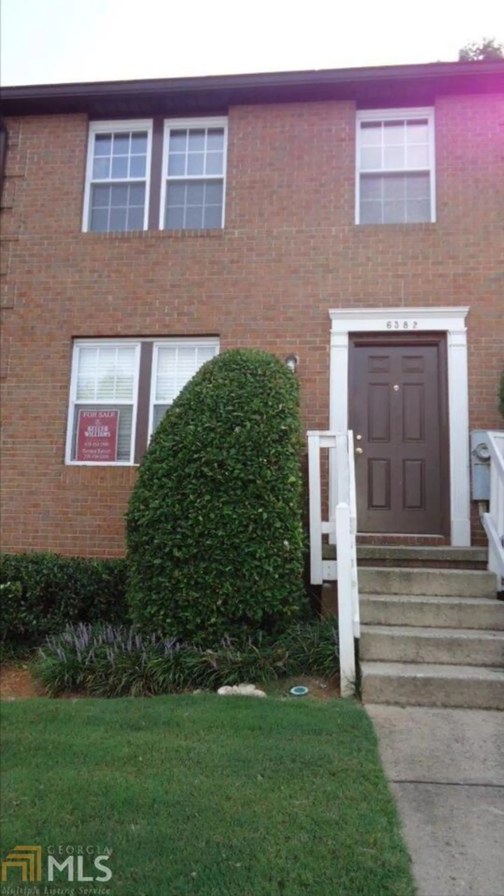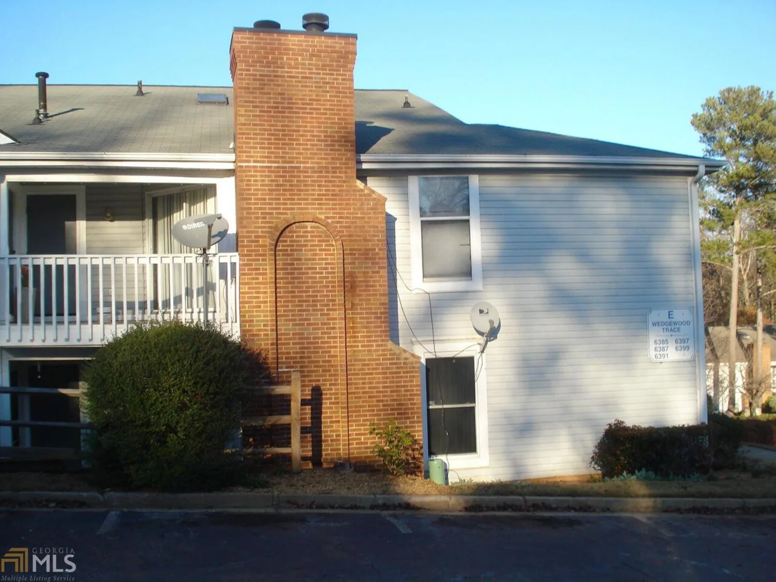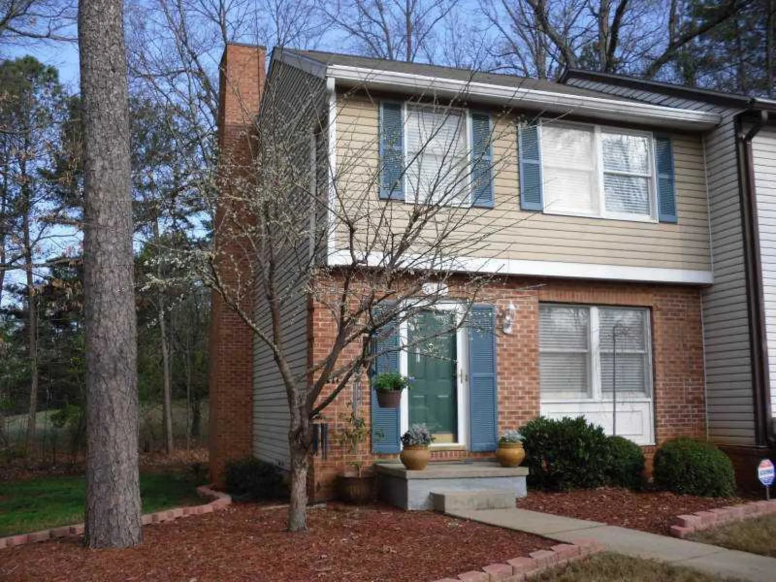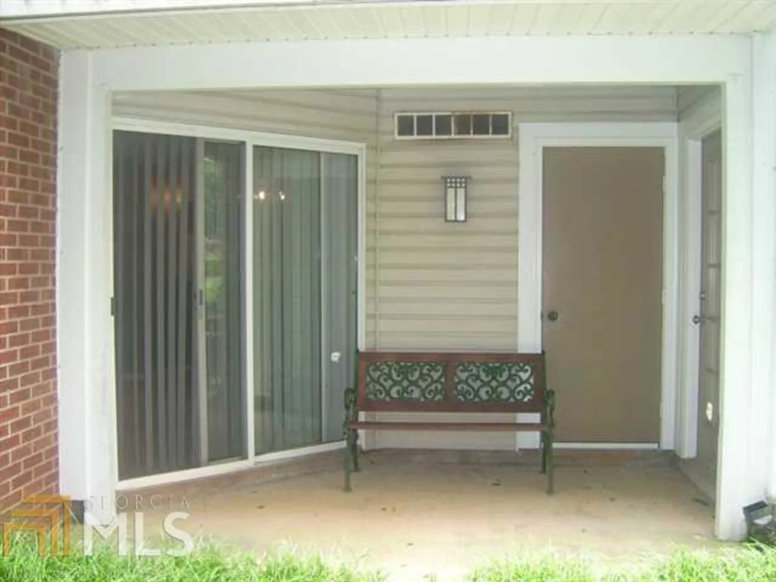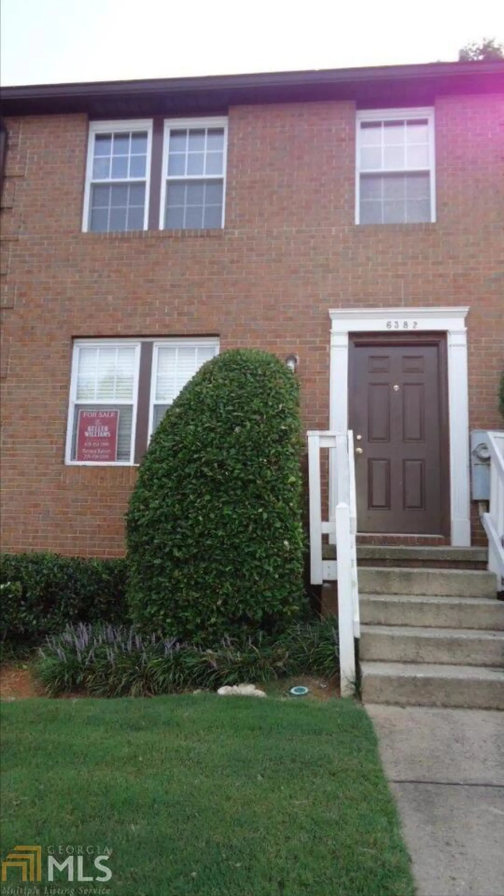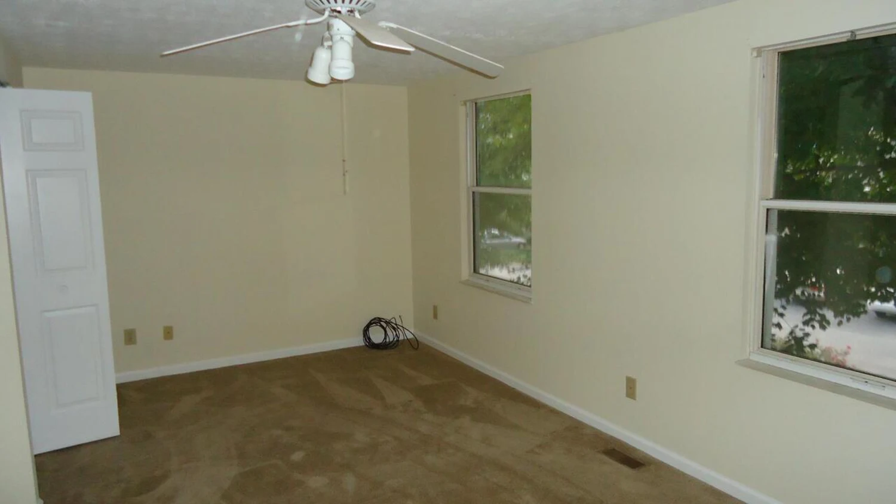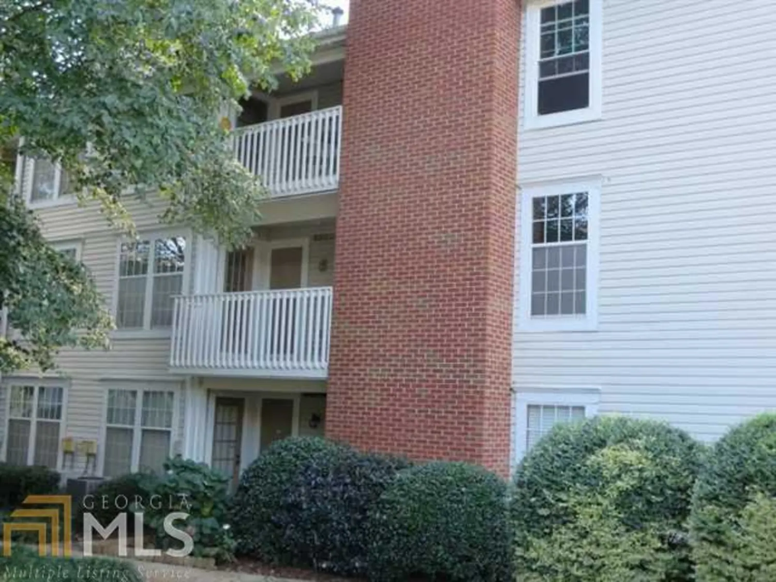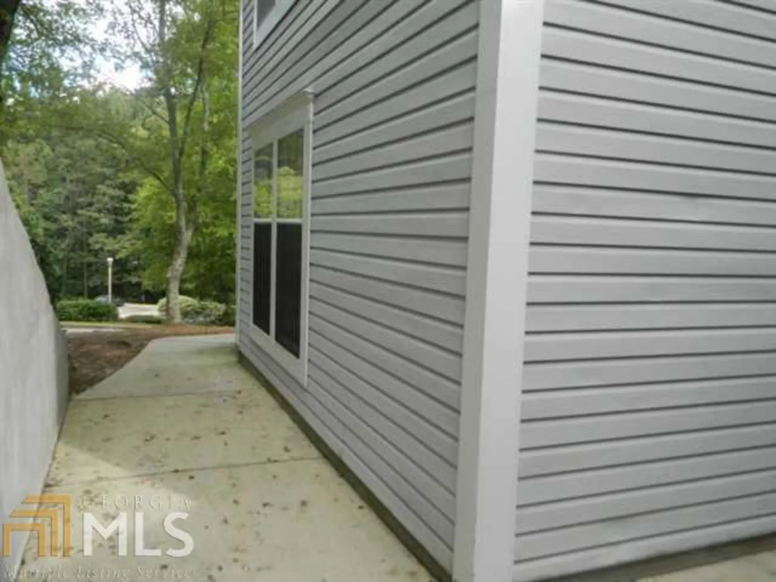5070 leeshire traceTucker, GA 30084
$59,900Price
3Beds
2Baths
11/2 Baths
1,592 Sq.Ft.$38 / Sq.Ft.
1,592Sq.Ft.
$38per Sq.Ft.
$59,900Price
3Beds
2Baths
11/2 Baths
1,592$37.63 / Sq.Ft.
5070 leeshire traceTucker, GA 30084
Description
WELL MAINTAINED END-UNIT TWNHME IN A VERY CONVENIENT AREA. THIS HOME FEATURES AN OPEN FLOOR RPLAN, BEAUTIFUL FPLC, SPACIOUS BEDROOMS, WALK-IN CLOSET AND GREAT SPACE.
Property Details for 5070 Leeshire Trace
- Subdivision ComplexLeeshire Close
- Architectural StyleTraditional
- Num Of Parking Spaces2
- Parking FeaturesAssigned, Kitchen Level, Storage
- Property AttachedYes
LISTING UPDATED:
- StatusClosed
- MLS #3225922
- Days on Site9
- Taxes$1,993 / year
- MLS TypeResidential
- Year Built2001
- CountryDeKalb
LISTING UPDATED:
- StatusClosed
- MLS #3225922
- Days on Site9
- Taxes$1,993 / year
- MLS TypeResidential
- Year Built2001
- CountryDeKalb
Building Information for 5070 Leeshire Trace
- Year Built2001
- Lot Size0.0000 Acres
Payment Calculator
$485 per month30 year fixed, 7.00% Interest
Principal and Interest$318.81
Property Taxes$166.08
HOA Dues$0
Term
Interest
Home Price
Down Payment
The Payment Calculator is for illustrative purposes only. Read More
Property Information for 5070 Leeshire Trace
Summary
Location and General Information
- Community Features: Sidewalks, Street Lights, Near Public Transport, Near Shopping
- Directions: TAKE I-285N TO LAWRENCEVILLE HWY. EXIT MAKE RIGHT OFF EXIT AND TRAVEL ABOUT 2 MILES. TURN LEFT ONTO US29/LAWRENCEVILLE HWY TOWARDS WALMART, CROSS OVER JIMMY
- Coordinates: 33.865615,-84.184609
School Information
- Elementary School: Smoke Rise
- Middle School: Tucker
- High School: Tucker
Taxes and HOA Information
- Parcel Number: 18 256 08 001
- Tax Year: 2011
- Association Fee Includes: Insurance, Maintenance Grounds, Pest Control, Sewer, Water
- Tax Lot: 0
Virtual Tour
Parking
- Open Parking: No
Interior and Exterior Features
Interior Features
- Cooling: Other, Central Air
- Heating: Electric, Central
- Appliances: Electric Water Heater, Dishwasher, Microwave, Oven/Range (Combo), Refrigerator
- Basement: None
- Fireplace Features: Family Room
- Interior Features: Separate Shower, Walk-In Closet(s), Split Bedroom Plan
- Window Features: Double Pane Windows
- Kitchen Features: Breakfast Bar, Pantry
- Foundation: Slab
- Total Half Baths: 1
- Bathrooms Total Integer: 3
- Bathrooms Total Decimal: 2
Exterior Features
- Construction Materials: Aluminum Siding, Vinyl Siding
- Patio And Porch Features: Deck, Patio, Porch
- Roof Type: Composition
- Security Features: Security System, Smoke Detector(s)
- Laundry Features: In Kitchen
- Pool Private: No
Property
Utilities
- Utilities: Sewer Connected
- Water Source: Public
Property and Assessments
- Home Warranty: Yes
- Property Condition: Resale
Green Features
Lot Information
- Above Grade Finished Area: 1592
- Common Walls: End Unit
- Lot Features: None
Multi Family
- Number of Units To Be Built: Square Feet
Rental
Rent Information
- Land Lease: Yes
- Occupant Types: Vacant
Public Records for 5070 Leeshire Trace
Tax Record
- 2011$1,993.00 ($166.08 / month)
Home Facts
- Beds3
- Baths2
- Total Finished SqFt1,592 SqFt
- Above Grade Finished1,592 SqFt
- Lot Size0.0000 Acres
- StyleTownhouse
- Year Built2001
- APN18 256 08 001
- CountyDeKalb
- Fireplaces1


