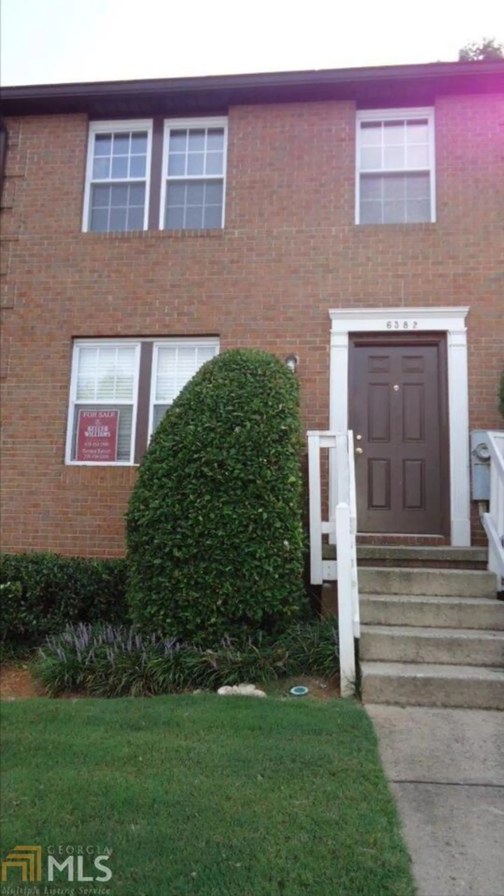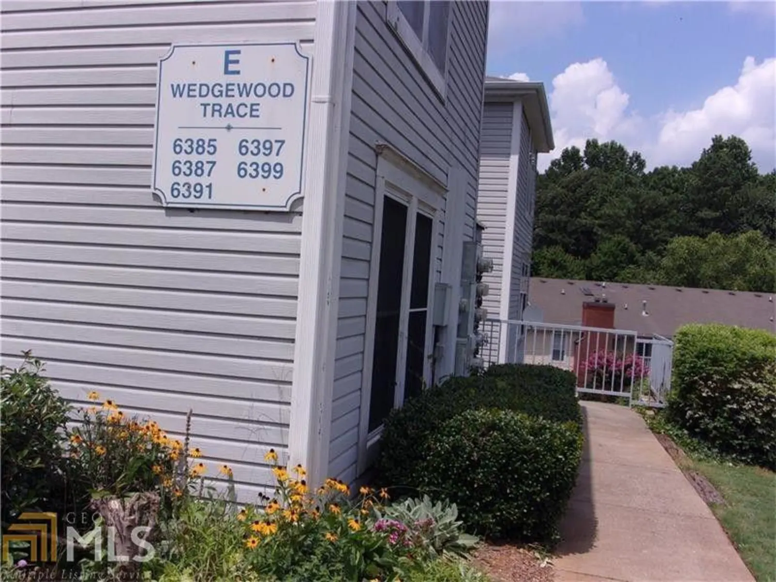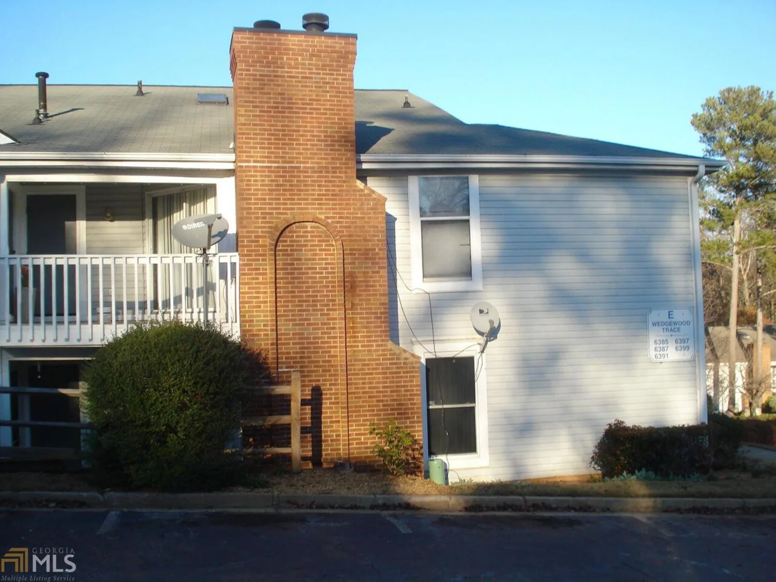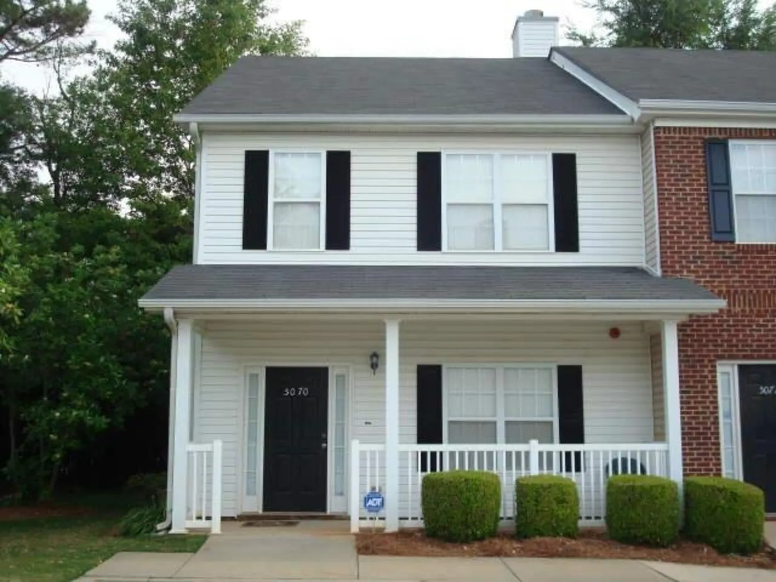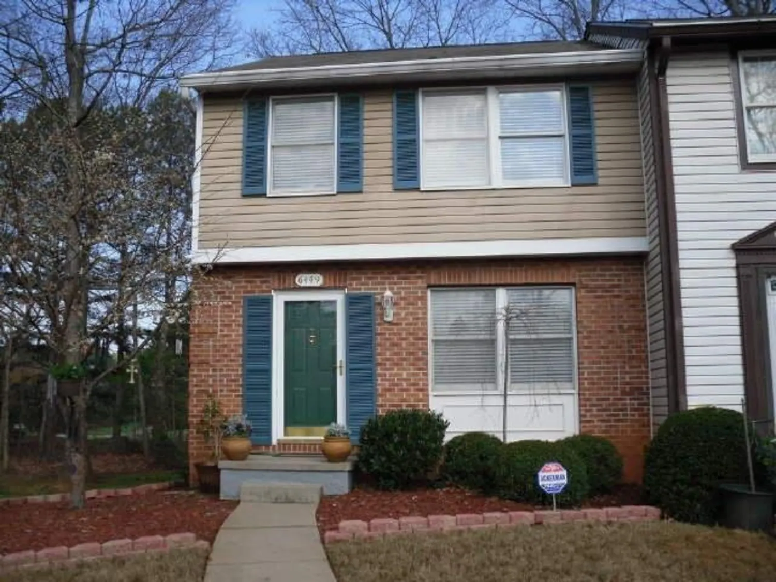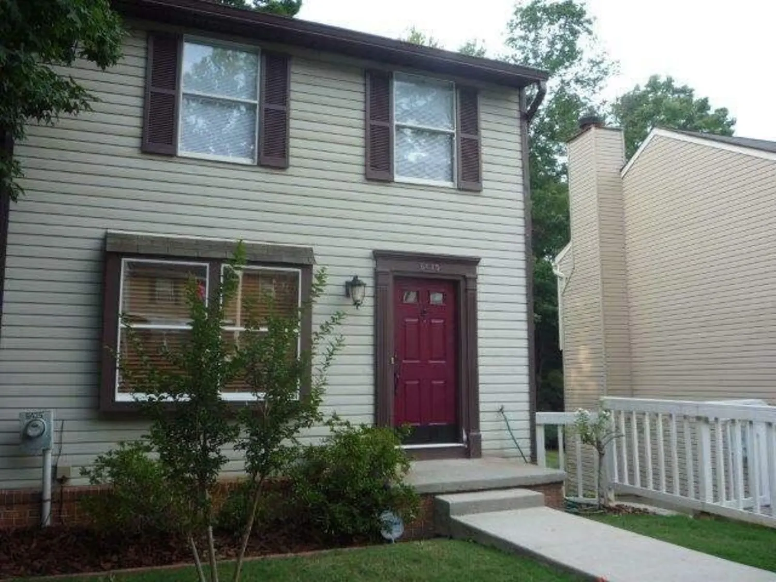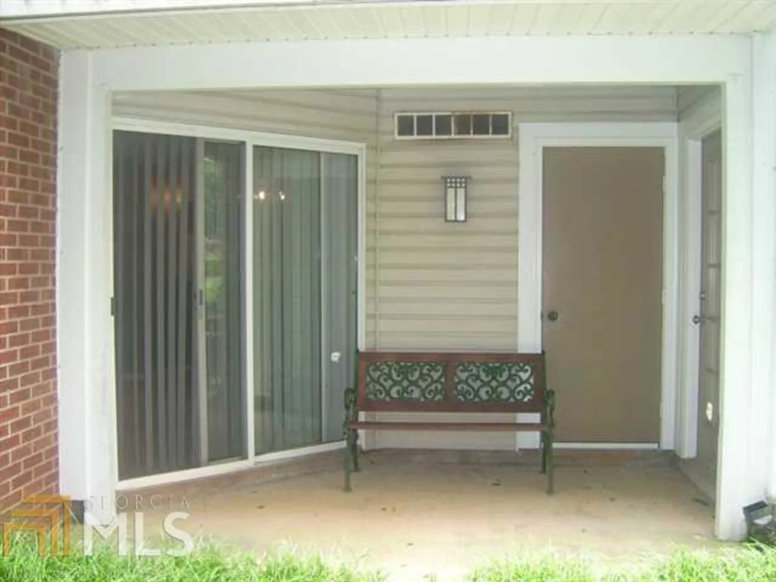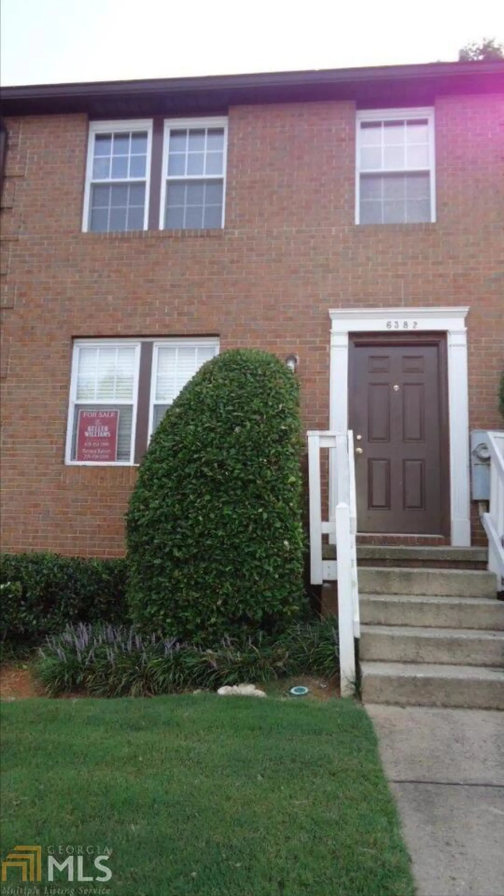6449 wedgewood trace dTucker, GA 30084
$70,000Price
2Beds
2Baths
11/2 Baths
1,220 Sq.Ft.$57 / Sq.Ft.
1,220Sq.Ft.
$57per Sq.Ft.
$70,000Price
2Beds
2Baths
11/2 Baths
1,220$57.38 / Sq.Ft.
6449 wedgewood trace dTucker, GA 30084
Description
READY TO MOVE-IN,END UNIT TOWNHOUSE W/UPGRADED KIT: GRANITE CNTRTPS,TILE BKSPLASH,STAINLESS STEEL APPLS. HDWD FLRS THROUGHOUT W/TILE IN BATHRMS & LAUNDRY. LOCAL
Property Details for 6449 Wedgewood Trace D
- Subdivision ComplexWedgewood Townhomes
- Architectural StyleBrick Front, Other, Traditional
- ExteriorBalcony
- Num Of Parking Spaces2
- Parking FeaturesAssigned
- Property AttachedNo
- Waterfront FeaturesNo Dock Or Boathouse
LISTING UPDATED:
- StatusClosed
- MLS #7017192
- Days on Site97
- MLS TypeResidential
- Year Built1990
- Lot Size0.01 Acres
- CountryGwinnett
LISTING UPDATED:
- StatusClosed
- MLS #7017192
- Days on Site97
- MLS TypeResidential
- Year Built1990
- Lot Size0.01 Acres
- CountryGwinnett
Building Information for 6449 Wedgewood Trace D
- Year Built1990
- Lot Size0.0100 Acres
Payment Calculator
$723 per month30 year fixed, 7.00% Interest
Principal and Interest$372.57
Property Taxes$350
HOA Dues$0
Term
Interest
Home Price
Down Payment
The Payment Calculator is for illustrative purposes only. Read More
Property Information for 6449 Wedgewood Trace D
Summary
Location and General Information
- Directions: I-85 N, EXIT TO RIGHT ON JIMMY CARTER BLVD. TAKE A RIGHT ON S OLD NORCROSS. TAKE A LEFT ON NORCROSS TUCKER RD. LEFT INTO COMPLEX. BUILDING ON LEFT. END UNIT ON LEFT
- Coordinates: 33.889121,-84.205267
School Information
- Elementary School: Nesbit
- Middle School: Lilburn
- High School: Meadowcreek
Taxes and HOA Information
- Parcel Number: R6168A001
- Tax Year: 2011
- Association Fee Includes: Trash, Maintenance Grounds, Management Fee, Other, Pest Control
- Tax Lot: 0
Virtual Tour
Parking
- Open Parking: No
Interior and Exterior Features
Interior Features
- Cooling: Electric, Central Air
- Heating: Electric, Central
- Appliances: Gas Water Heater, Dryer, Washer, Dishwasher, Disposal, Refrigerator
- Basement: Crawl Space
- Flooring: Hardwood
- Interior Features: High Ceilings
- Window Features: Storm Window(s)
- Kitchen Features: Solid Surface Counters
- Total Half Baths: 1
- Bathrooms Total Integer: 3
- Bathrooms Total Decimal: 2
Exterior Features
- Accessibility Features: Accessible Doors
- Construction Materials: Aluminum Siding, Vinyl Siding
- Roof Type: Composition
- Security Features: Open Access, Security System, Smoke Detector(s)
- Pool Private: No
- Other Structures: Tennis Court(s)
Property
Utilities
- Utilities: Cable Available, Sewer Connected
- Water Source: Public
Property and Assessments
- Home Warranty: Yes
- Property Condition: Updated/Remodeled, Resale
Green Features
- Green Energy Efficient: Insulation, Doors
Lot Information
- Above Grade Finished Area: 1220
- Waterfront Footage: No Dock Or Boathouse
Multi Family
- # Of Units In Community: D
- Number of Units To Be Built: Square Feet
Rental
Rent Information
- Land Lease: Yes
Public Records for 6449 Wedgewood Trace D
Tax Record
- 2011$0.00 ($0.00 / month)
Home Facts
- Beds2
- Baths2
- Total Finished SqFt1,220 SqFt
- Above Grade Finished1,220 SqFt
- Lot Size0.0100 Acres
- StyleTownhouse
- Year Built1990
- APNR6168A001
- CountyGwinnett


