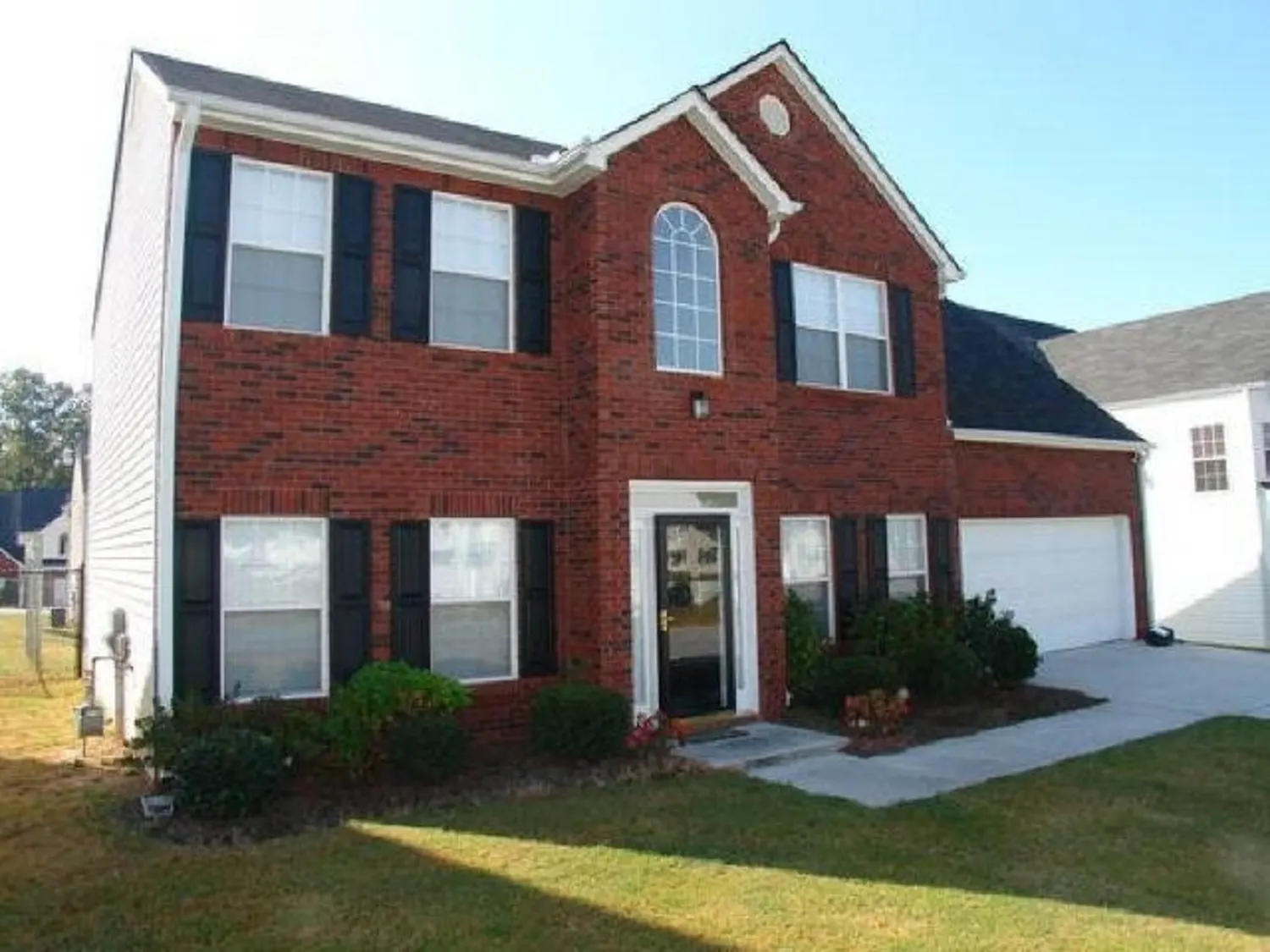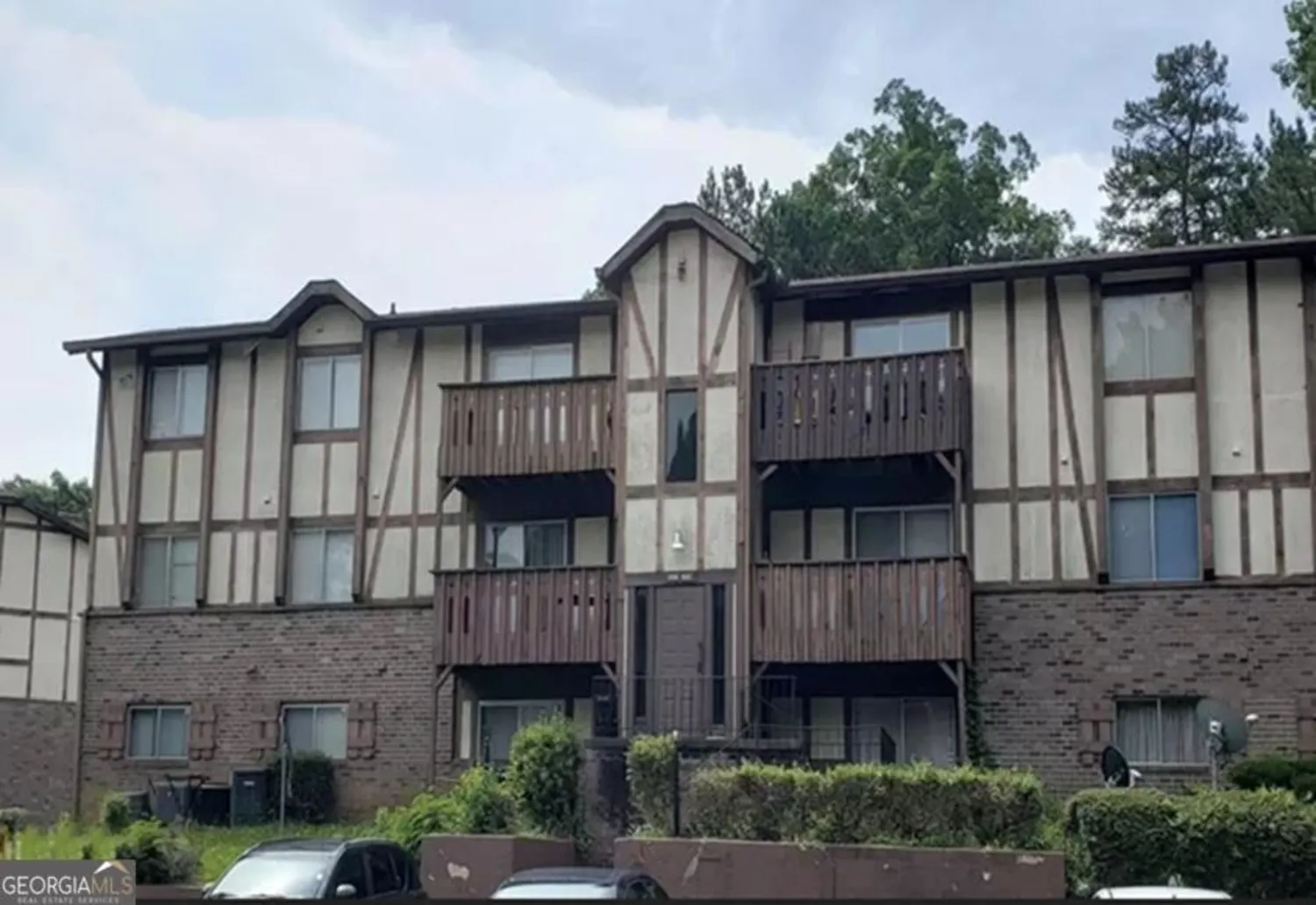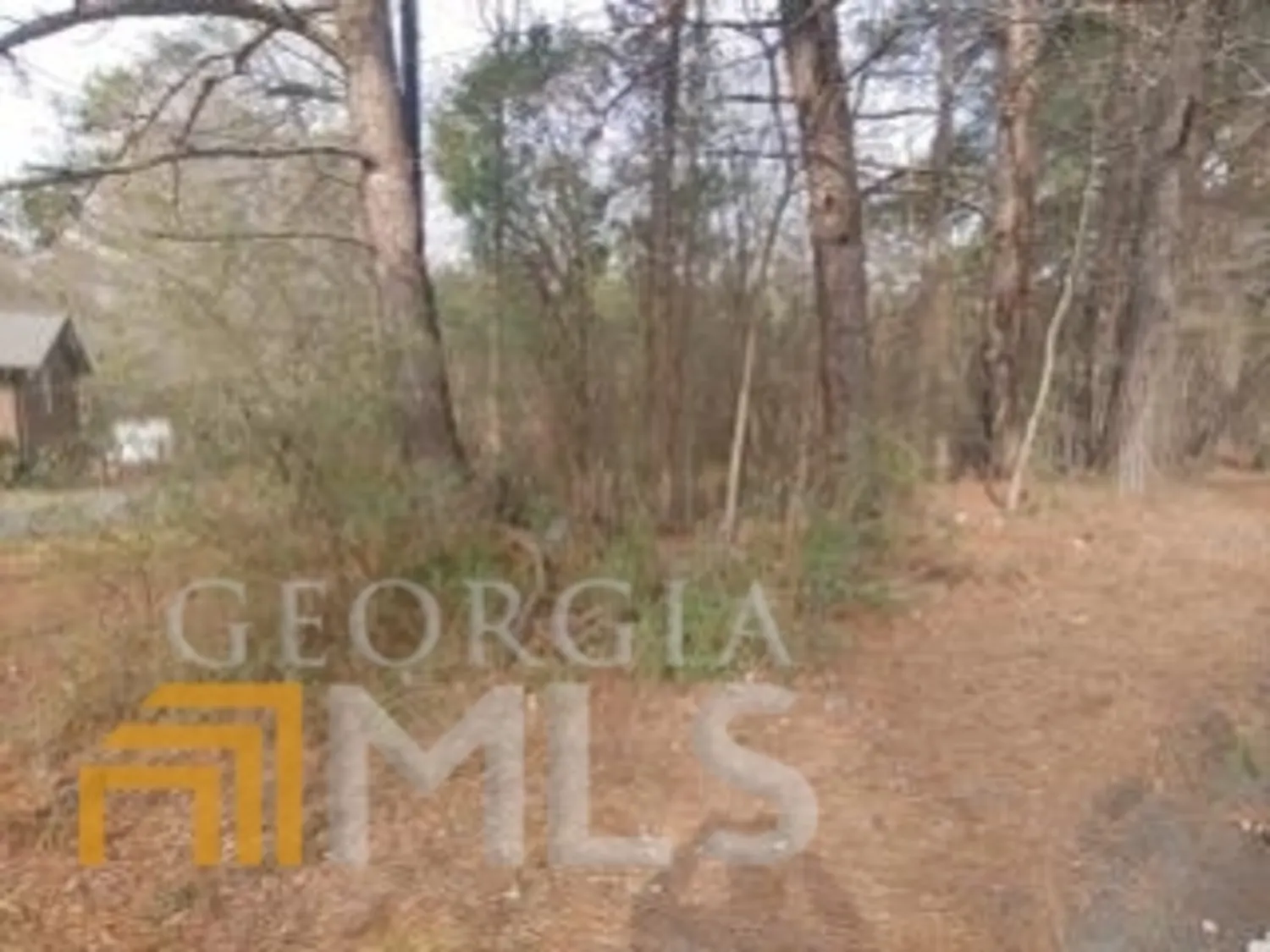4502 swan traceCollege Park, GA 30349
$48,500Price
3Beds
2Baths
11/2 Baths
1,704 Sq.Ft.$28 / Sq.Ft.
1,704Sq.Ft.
$28per Sq.Ft.
$48,500Price
3Beds
2Baths
11/2 Baths
1,704$28.46 / Sq.Ft.
4502 swan traceCollege Park, GA 30349
Description
POTENTIAL SHORT SALE, SOLD AS IS. GREAT HOME FOR FIRST TIME HOME BUYER.
Property Details for 4502 Swan Trace
- Subdivision ComplexSwan Creek
- Architectural StyleTraditional
- ExteriorOther
- Parking FeaturesParking Pad
- Property AttachedNo
- Waterfront FeaturesNo Dock Or Boathouse
LISTING UPDATED:
- StatusClosed
- MLS #3235839
- Days on Site130
- Taxes$526 / year
- MLS TypeResidential
- Year Built2002
- Lot Size0.20 Acres
- CountryFulton
LISTING UPDATED:
- StatusClosed
- MLS #3235839
- Days on Site130
- Taxes$526 / year
- MLS TypeResidential
- Year Built2002
- Lot Size0.20 Acres
- CountryFulton
Building Information for 4502 Swan Trace
- StoriesTwo
- Year Built2002
- Lot Size0.2000 Acres
Payment Calculator
$302 per month30 year fixed, 7.00% Interest
Principal and Interest$258.14
Property Taxes$43.83
HOA Dues$0
Term
Interest
Home Price
Down Payment
The Payment Calculator is for illustrative purposes only. Read More
Property Information for 4502 Swan Trace
Summary
Location and General Information
- Community Features: None
- Directions: GO I-85 SOUTH. EXIT SOUTH FULTON PKWY. TURN LEFT. 1ST LIGHT TURN RIGHT KOWETA TR. TURN RIGHT ROBIN CIR. LFT ROBIN CIR. TURN LFT SWAN.
- Coordinates: 33.606086,-84.575614
School Information
- Elementary School: Liberty Point
- Middle School: Bear Creek
- High School: Creekside
Taxes and HOA Information
- Parcel Number: 09F280001122541
- Tax Year: 2011
- Association Fee Includes: Private Roads
- Tax Lot: 37
Virtual Tour
Parking
- Open Parking: Yes
Interior and Exterior Features
Interior Features
- Cooling: Electric, Ceiling Fan(s), Central Air
- Heating: Electric, Heat Pump
- Appliances: Dishwasher
- Basement: None
- Fireplace Features: Living Room
- Interior Features: High Ceilings, Double Vanity, Soaking Tub, Separate Shower
- Levels/Stories: Two
- Foundation: Slab
- Total Half Baths: 1
- Bathrooms Total Integer: 3
- Bathrooms Total Decimal: 2
Exterior Features
- Construction Materials: Aluminum Siding, Vinyl Siding
- Roof Type: Wood
- Pool Private: No
Property
Utilities
- Sewer: Public Sewer
- Water Source: Public
Property and Assessments
- Home Warranty: Yes
- Property Condition: Resale
Green Features
Lot Information
- Above Grade Finished Area: 1704
- Lot Features: Sloped
- Waterfront Footage: No Dock Or Boathouse
Multi Family
- Number of Units To Be Built: Square Feet
Rental
Rent Information
- Land Lease: Yes
Public Records for 4502 Swan Trace
Tax Record
- 2011$526.00 ($43.83 / month)
Home Facts
- Beds3
- Baths2
- Total Finished SqFt1,704 SqFt
- Above Grade Finished1,704 SqFt
- StoriesTwo
- Lot Size0.2000 Acres
- StyleSingle Family Residence
- Year Built2002
- APN09F280001122541
- CountyFulton









