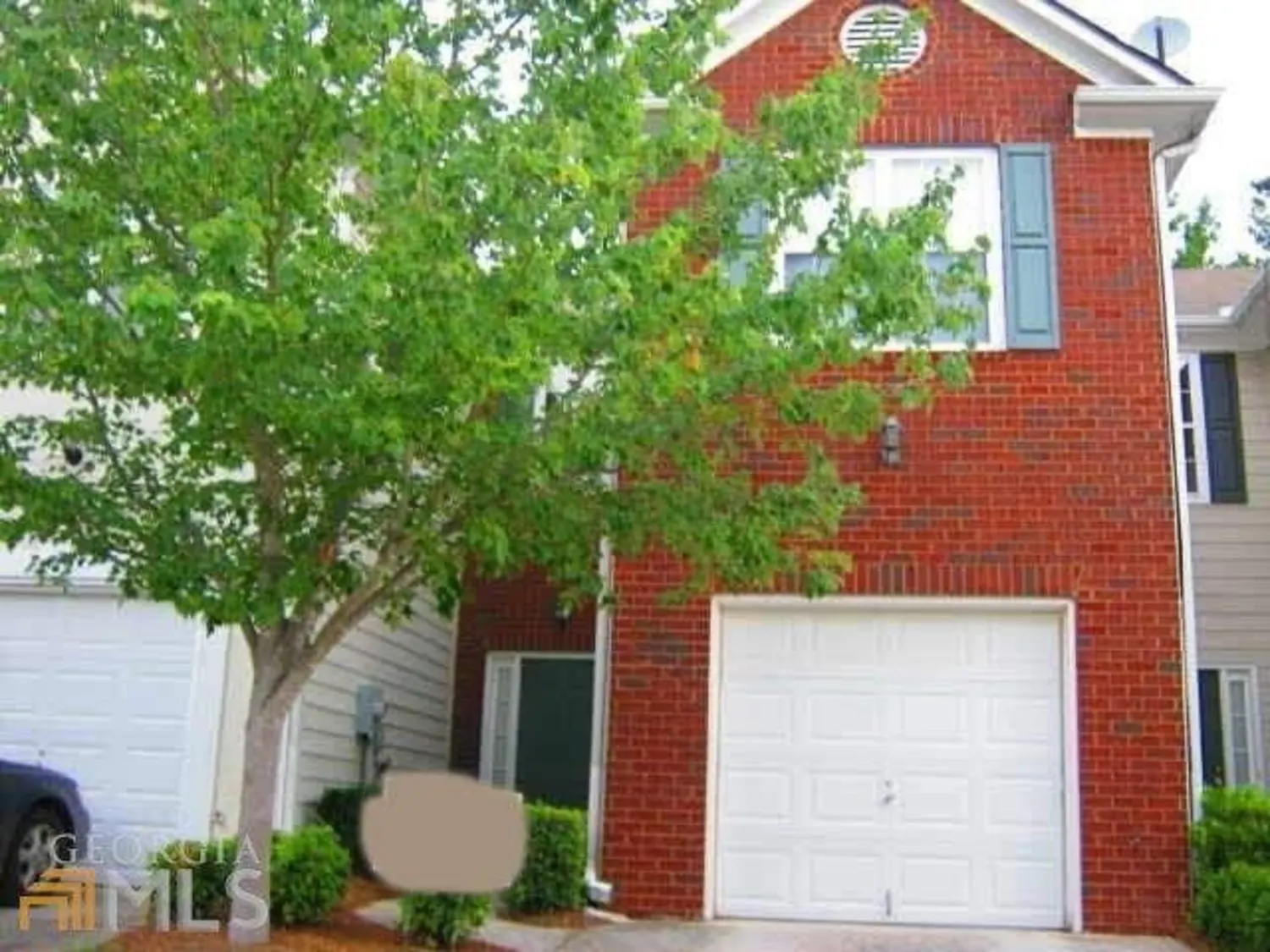7034 biltmore traceLithonia, GA 30058
$850Price
2Beds
3Baths
1,418 Sq.Ft.$1 / Sq.Ft.
1,418Sq.Ft.
$1per Sq.Ft.
$850Price
2Beds
3Baths
1,418$0.6 / Sq.Ft.
7034 biltmore traceLithonia, GA 30058
Description
BEAUTIFUL 2 BEDROOM TOWNHOME WAITING FOR STARTING FAMILY. COMFORTABLE AND SPACIOUS.
Property Details for 7034 Biltmore Trace
- Subdivision ComplexBiltmore Parc
- Architectural StyleTraditional
- Parking FeaturesParking Pad
- Property AttachedNo
LISTING UPDATED:
- StatusClosed
- MLS #3263881
- Days on Site36
- MLS TypeResidential Lease
- Year Built2001
- CountryDeKalb
LISTING UPDATED:
- StatusClosed
- MLS #3263881
- Days on Site36
- MLS TypeResidential Lease
- Year Built2001
- CountryDeKalb
Building Information for 7034 Biltmore Trace
- Year Built2001
- Lot Size0.0000 Acres
Payment Calculator
$9 per month30 year fixed, 7.00% Interest
Principal and Interest$4.52
Property Taxes$4.25
HOA Dues$0
Term
Interest
Home Price
Down Payment
The Payment Calculator is for illustrative purposes only. Read More
Property Information for 7034 Biltmore Trace
Summary
Location and General Information
- Community Features: None, Walk To Schools, Near Shopping
- Directions: TURN RIGHT GA-12E, LEFT YOUNG RD, SLIGHT RIGHT YOUNG RD RIGHT REDAN RD CONTINUE S STONE MOUNTAIN, LEFT S DESHON LEFT STEPHENSON CONTINUE S DESHON, RIGHT BILTMORE TRCE.
- Coordinates: 33.781269,-84.102019
School Information
- Elementary School: Pine Ridge
- Middle School: Lithonia
- High School: Lithonia
Taxes and HOA Information
- Parcel Number: 18 026 12 012
- Association Fee Includes: Other
Virtual Tour
Parking
- Open Parking: Yes
Interior and Exterior Features
Interior Features
- Cooling: Electric, Ceiling Fan(s), Central Air, Heat Pump
- Heating: Electric, Central, Heat Pump
- Appliances: Electric Water Heater, Dishwasher, Ice Maker, Oven/Range (Combo), Refrigerator
- Basement: None
- Flooring: Carpet
- Interior Features: Double Vanity, Walk-In Closet(s)
- Window Features: Double Pane Windows
- Foundation: Slab
- Main Bedrooms: 2
- Bathrooms Total Integer: 3
- Main Full Baths: 2
- Bathrooms Total Decimal: 3
Exterior Features
- Construction Materials: Aluminum Siding, Vinyl Siding
- Laundry Features: Laundry Closet
- Pool Private: No
Property
Utilities
- Utilities: Underground Utilities, Cable Available
- Water Source: Public
Property and Assessments
- Home Warranty: No
Green Features
- Green Energy Efficient: Insulation
Lot Information
- Above Grade Finished Area: 1418
- Lot Features: None
Multi Family
- Number of Units To Be Built: Square Feet
Rental
Rent Information
- Land Lease: No
Public Records for 7034 Biltmore Trace
Home Facts
- Beds2
- Baths3
- Total Finished SqFt1,418 SqFt
- Above Grade Finished1,418 SqFt
- Lot Size0.0000 Acres
- StyleSingle Family Residence
- Year Built2001
- APN18 026 12 012
- CountyDeKalb
- Fireplaces1
Similar Homes
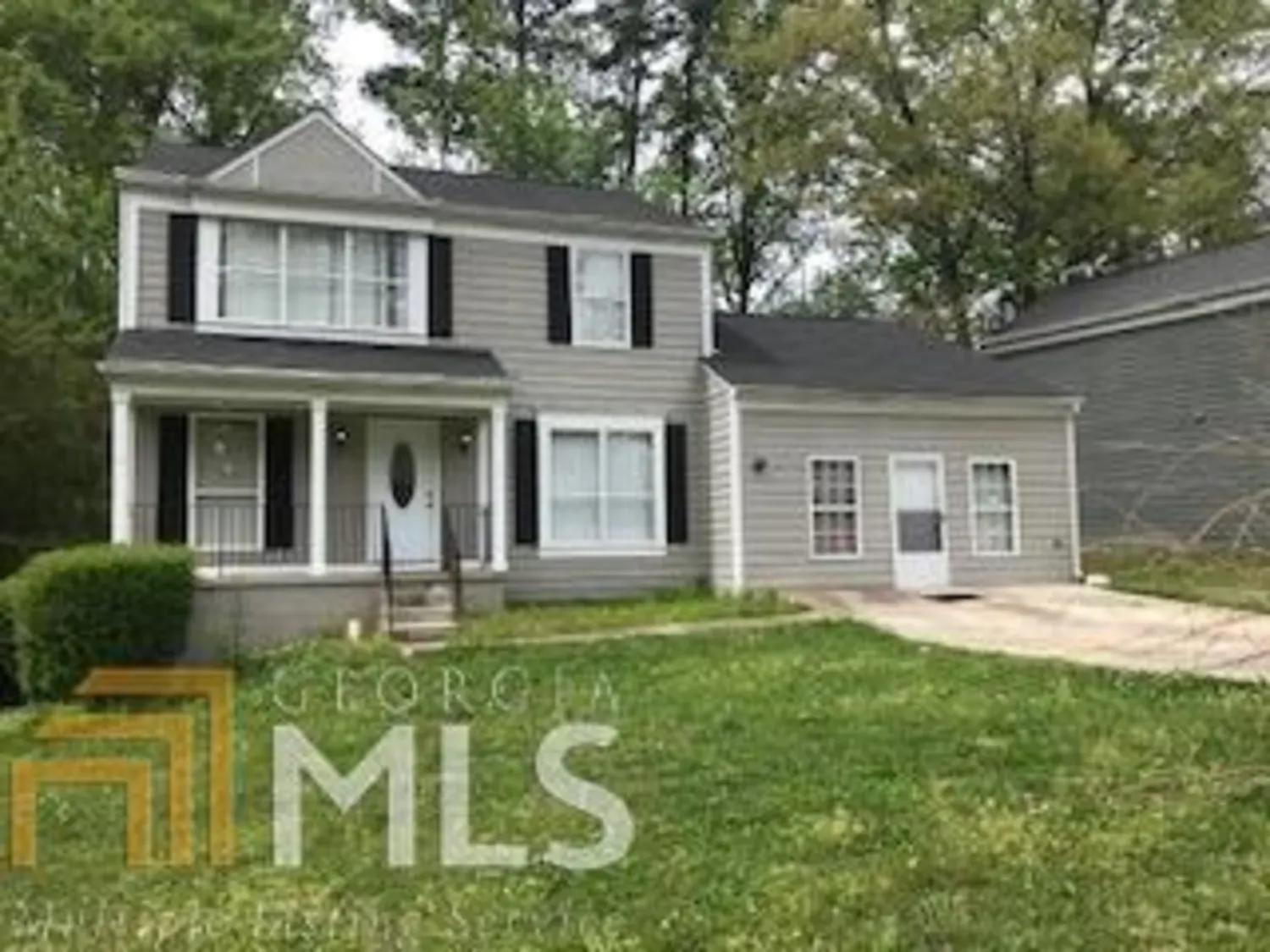
$1,100
6362 Laurel Post Drive
Lithonia, GA 30058
3Beds
2Baths
1,500Sq.Ft.
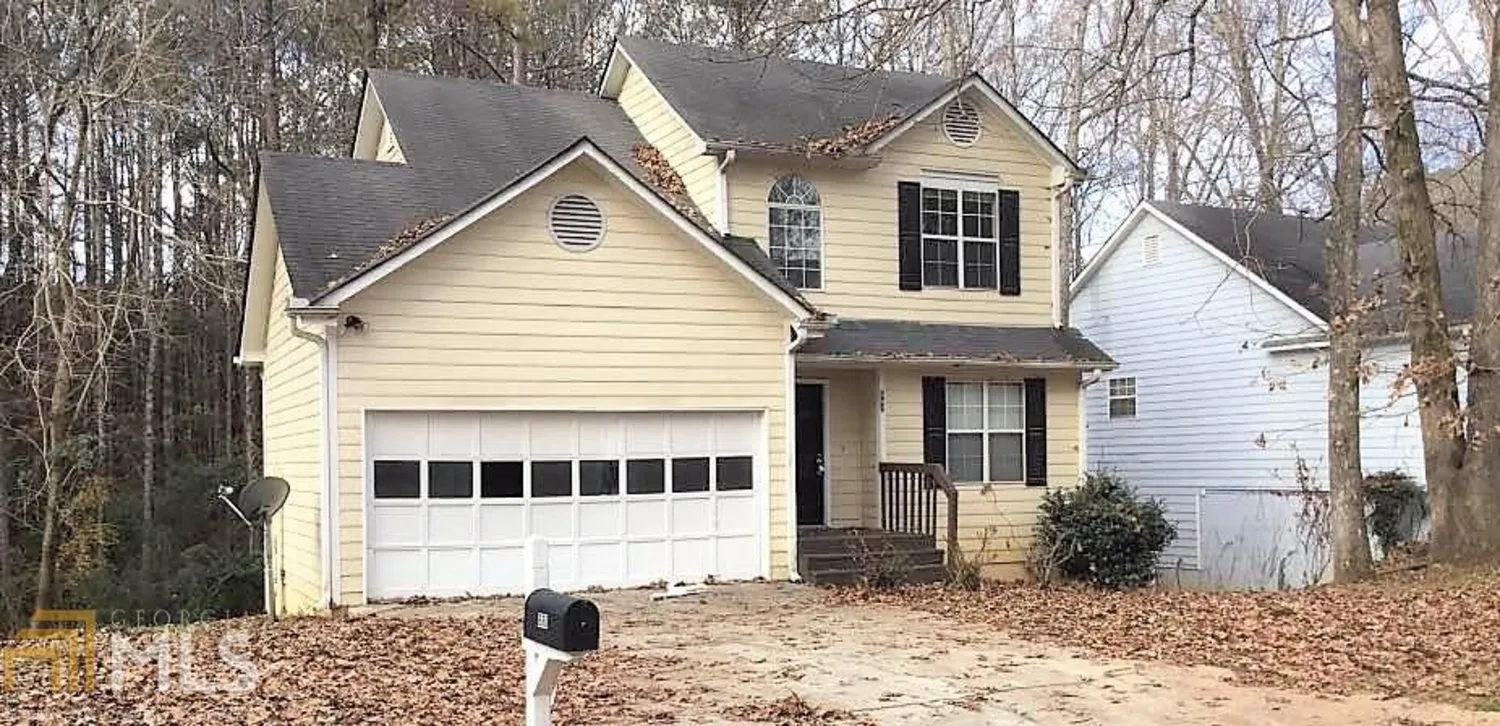
$1,095
660 Kilkenny Circle
Lithonia, GA 30058
3Beds
2Baths
1,447Sq.Ft.
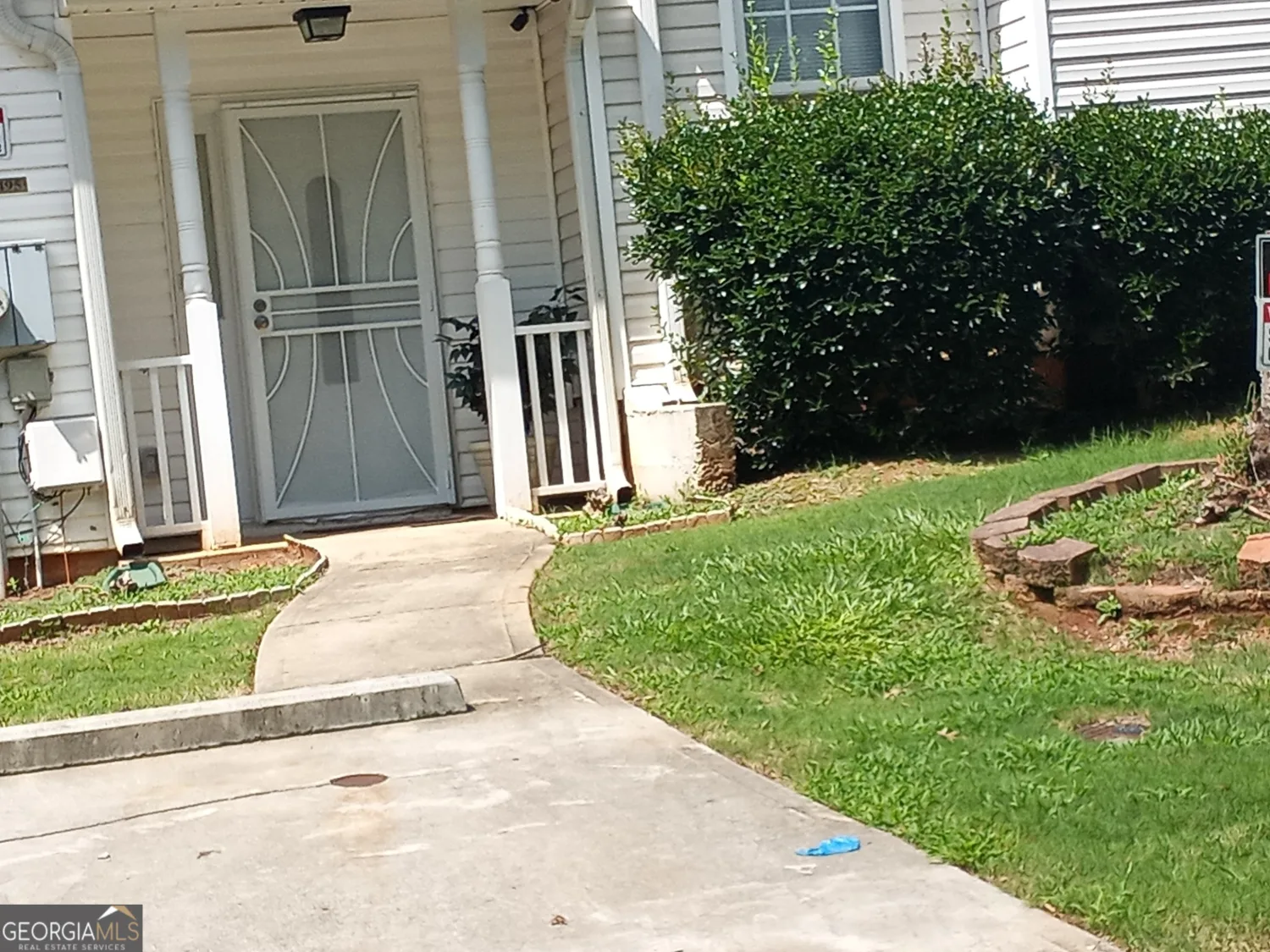
$850
6495 Wellington Chase Court
Lithonia, GA 30058
2Beds
1Baths
1,533Sq.Ft.
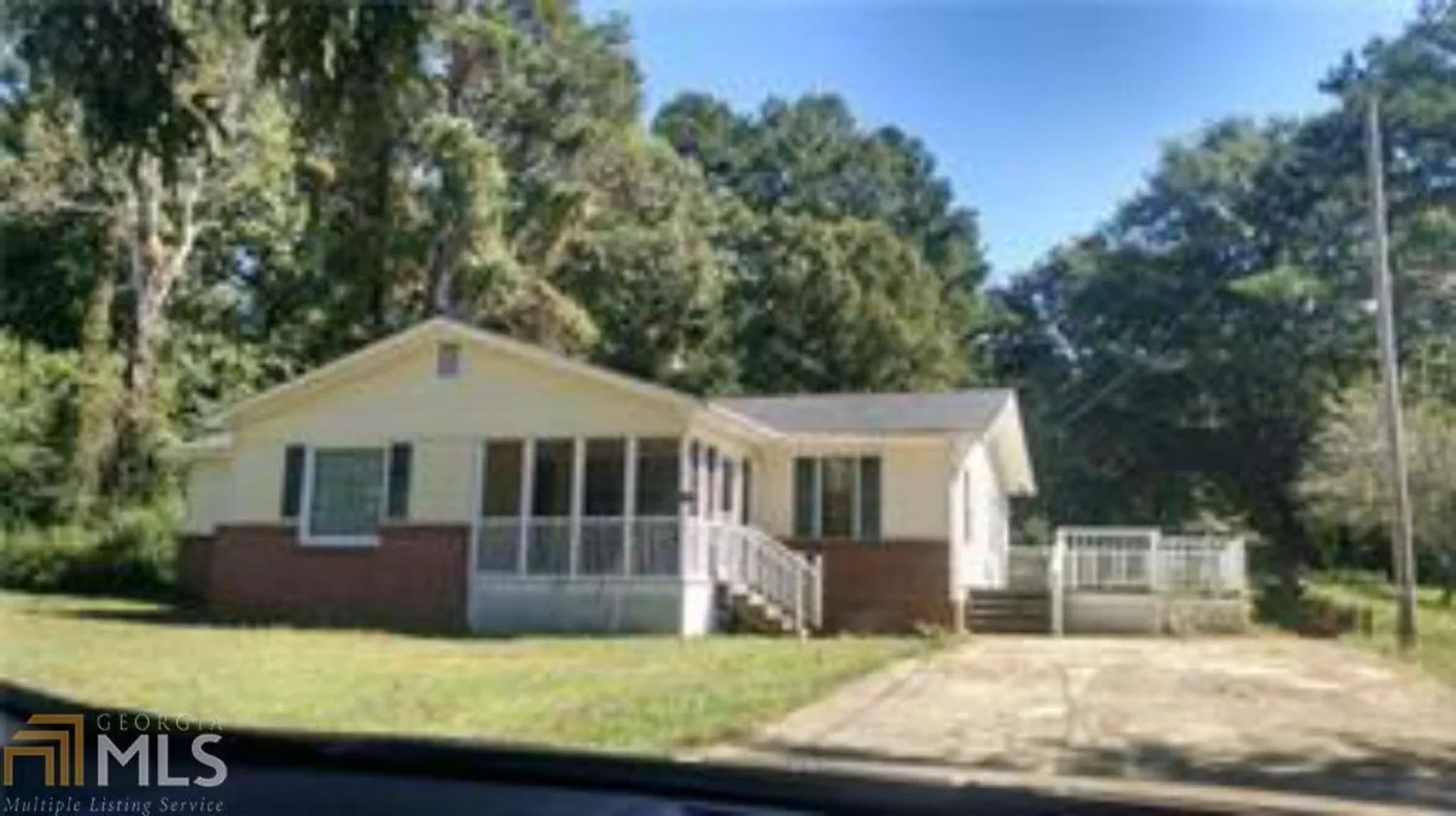
$1,100
4090 Crossvale Road
Lithonia, GA 30038
3Beds
2Baths
1,456Sq.Ft.
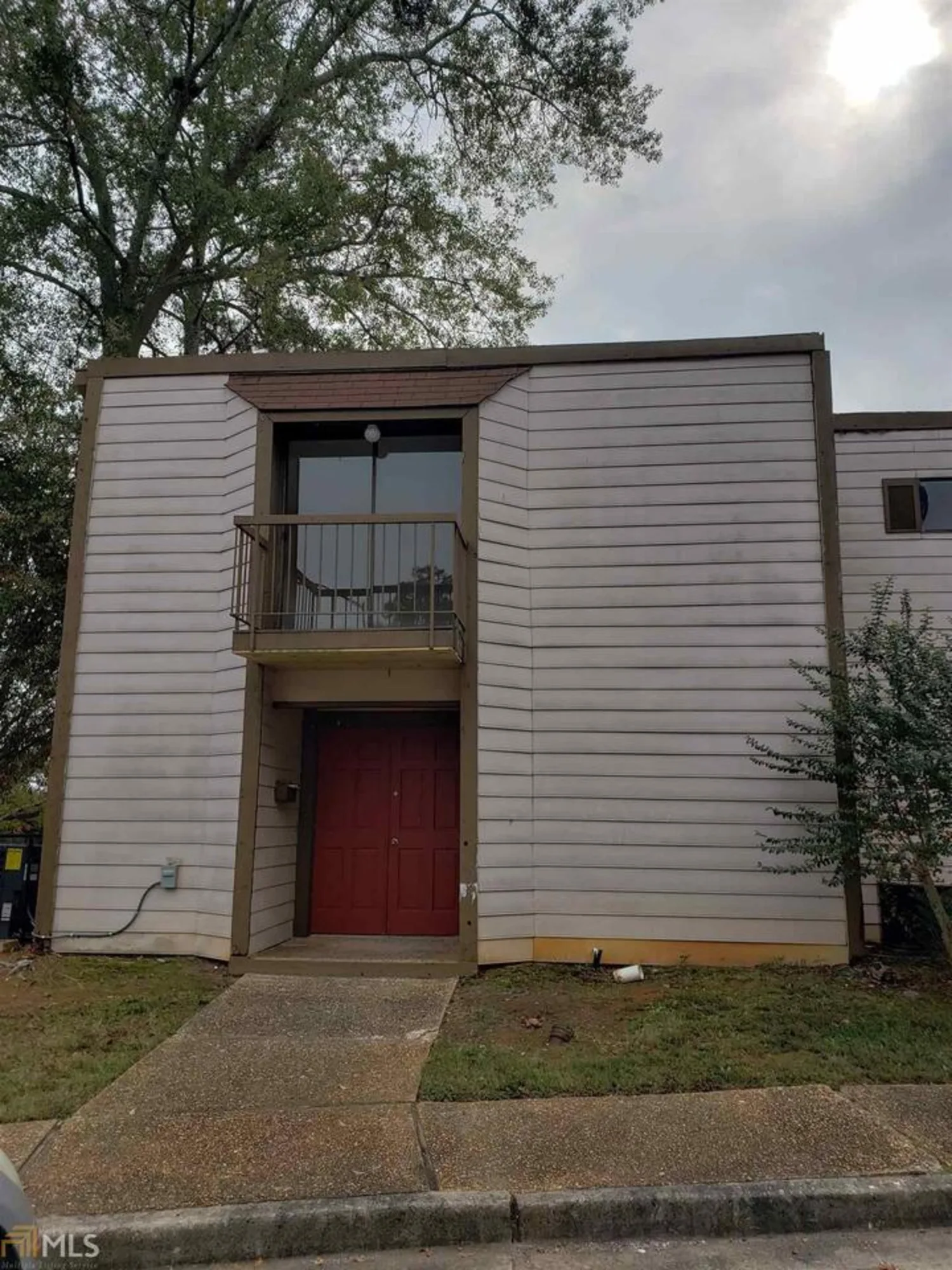
$850
2707 Penwood Place
Lithonia, GA 30058
3Beds
2Baths
0Acres
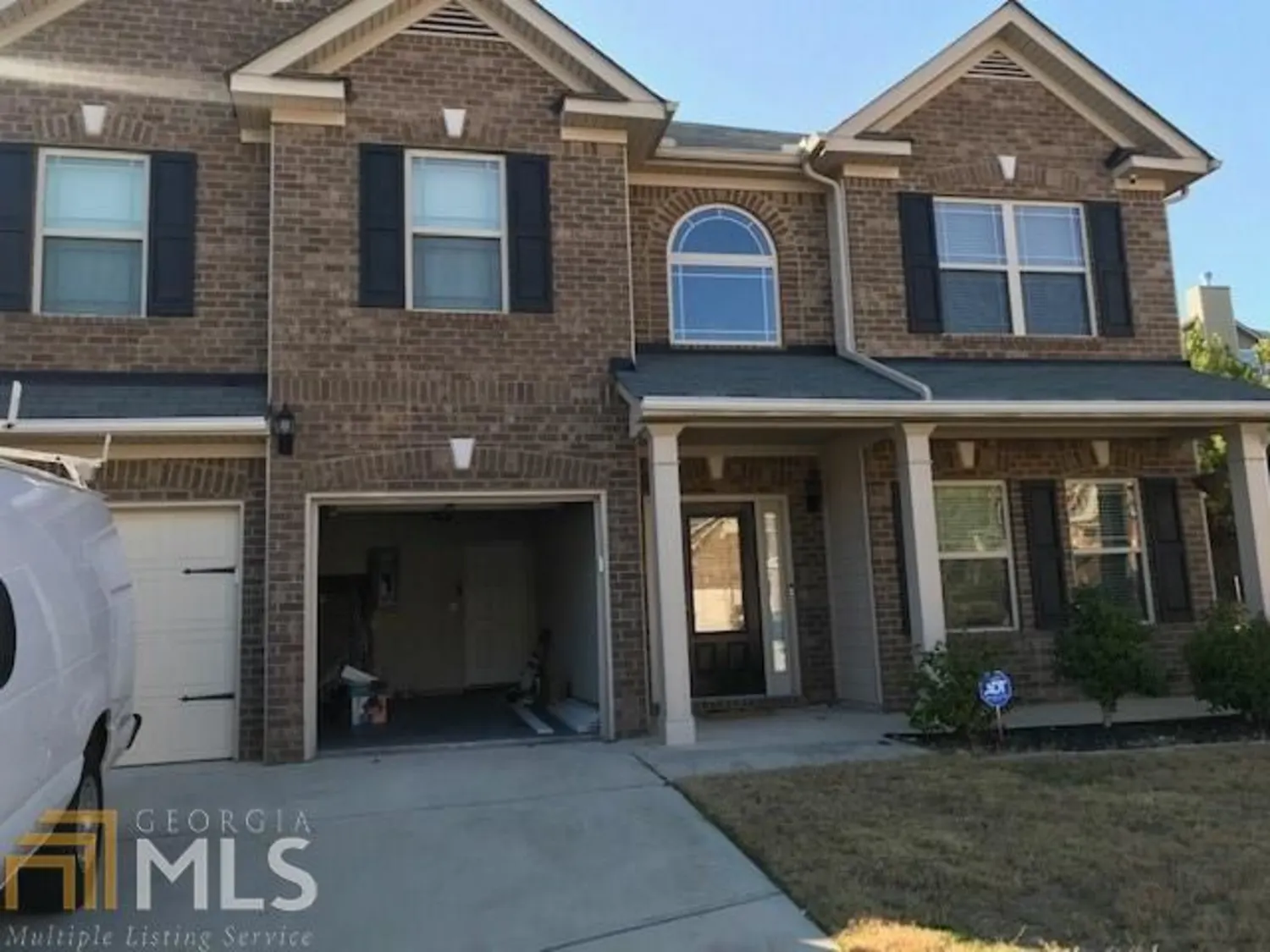
$650
3635 Pebble Street
Lithonia, GA 30038
1Beds
1Baths
3,440Sq.Ft.
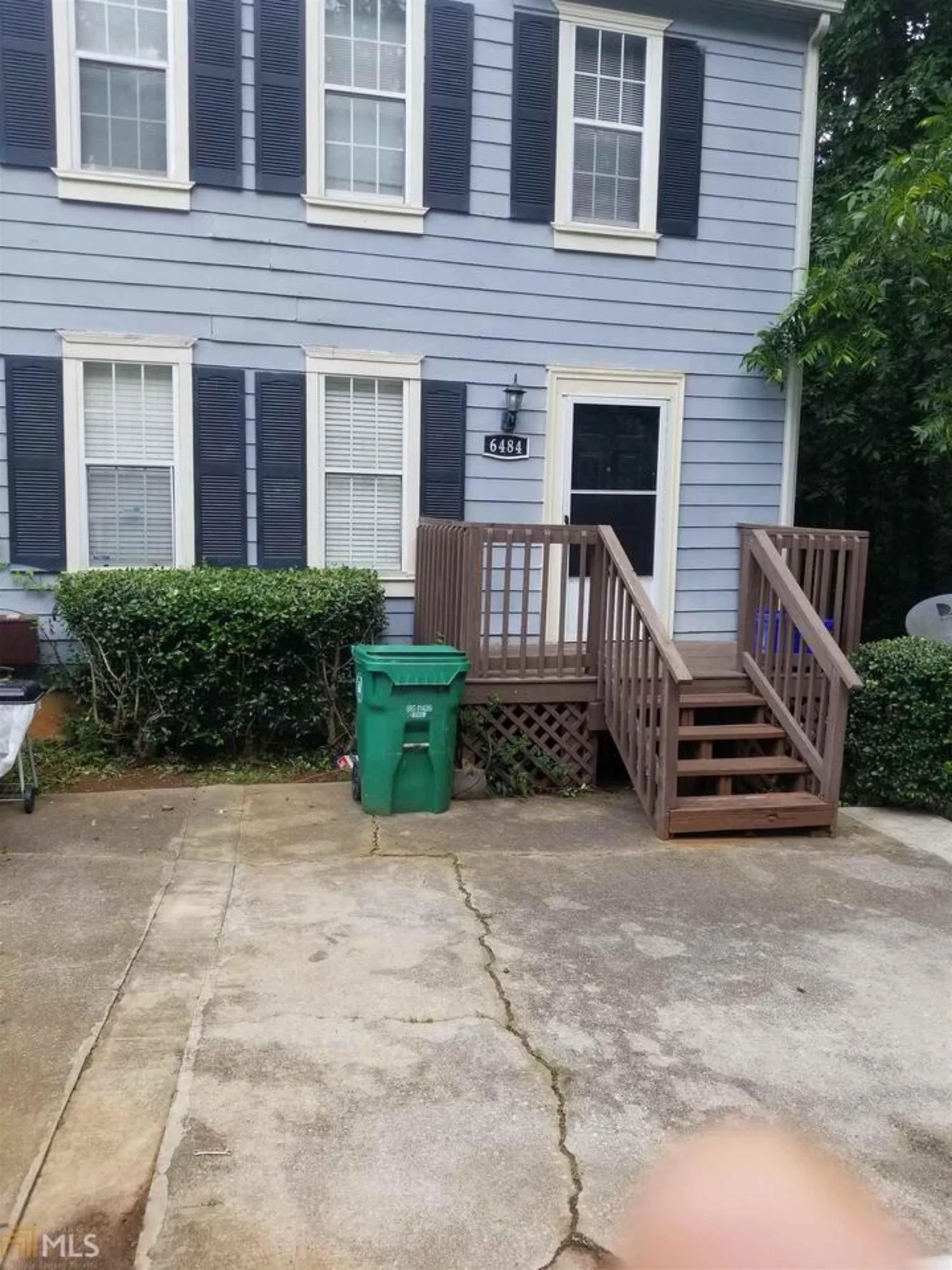
$1,100
6484 Marbut Road
Lithonia, GA 30058
2Beds
2Baths
0.1Acres
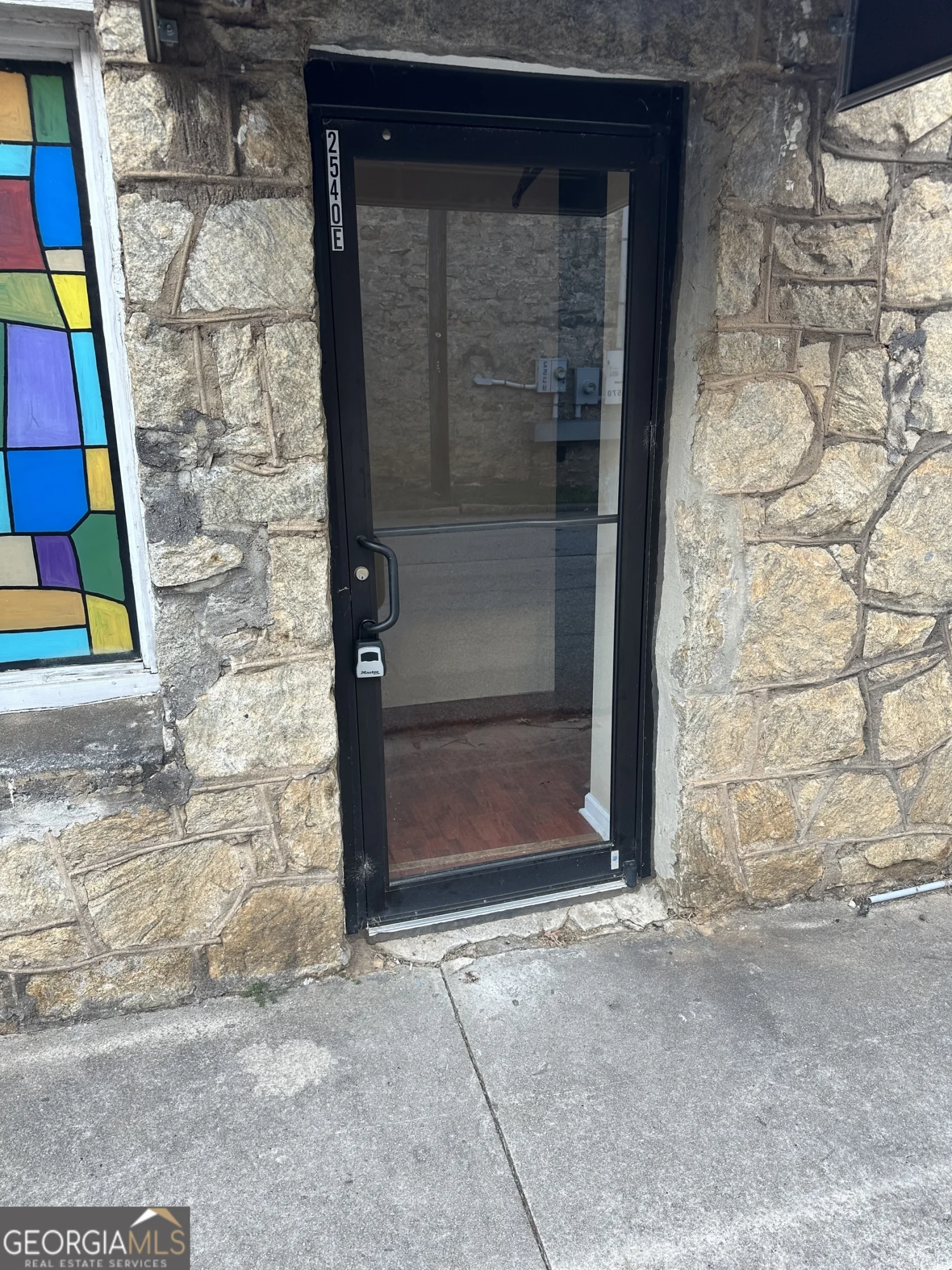
$795
6961 Main Street SUITE E
Lithonia, GA 30058
0Beds
0Baths
400Sq.Ft.
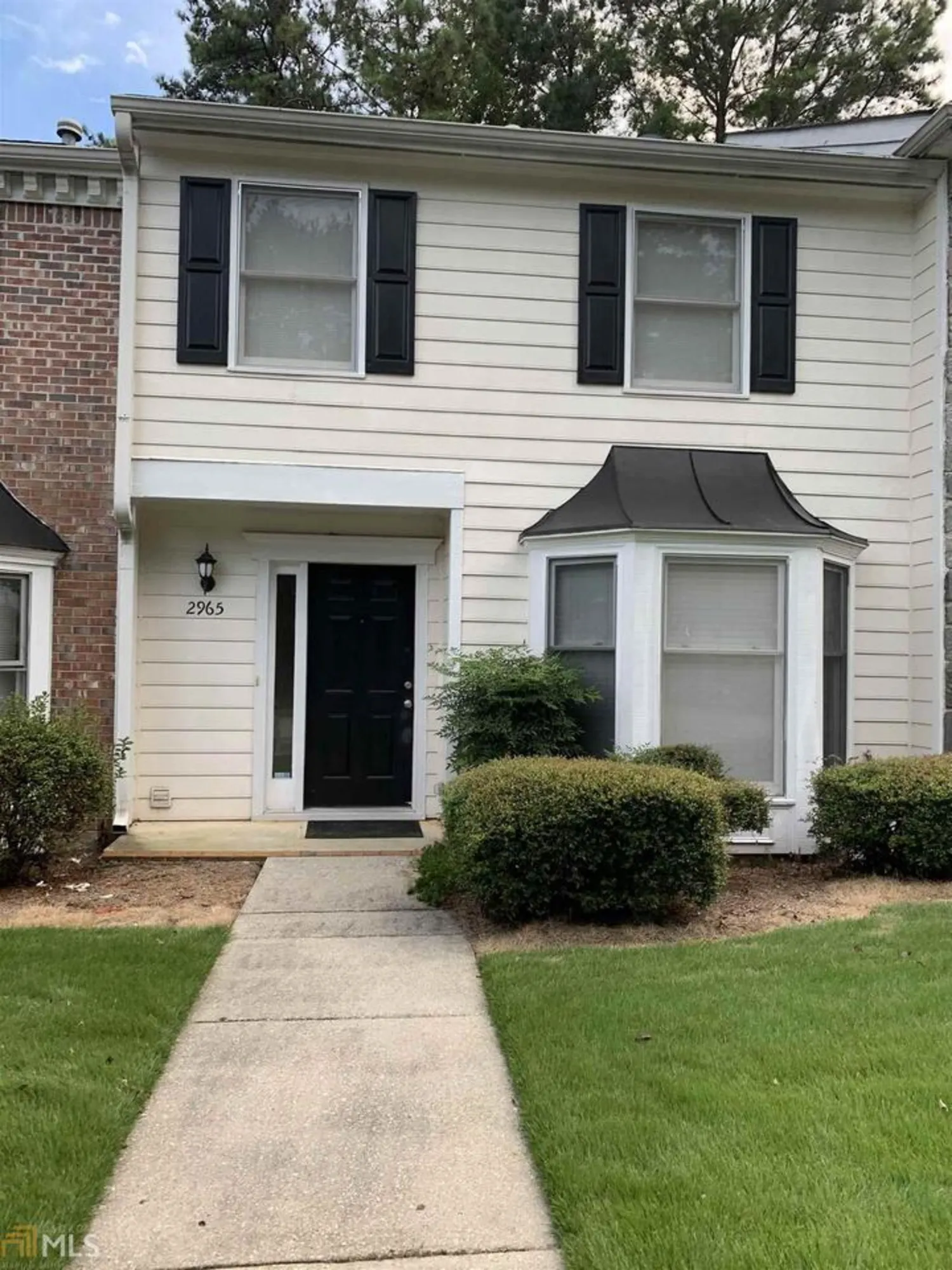
$1,100
2965 Heritage Villas Drive 80,21
Lithonia, GA 30038
2Beds
2Baths
0Acres


