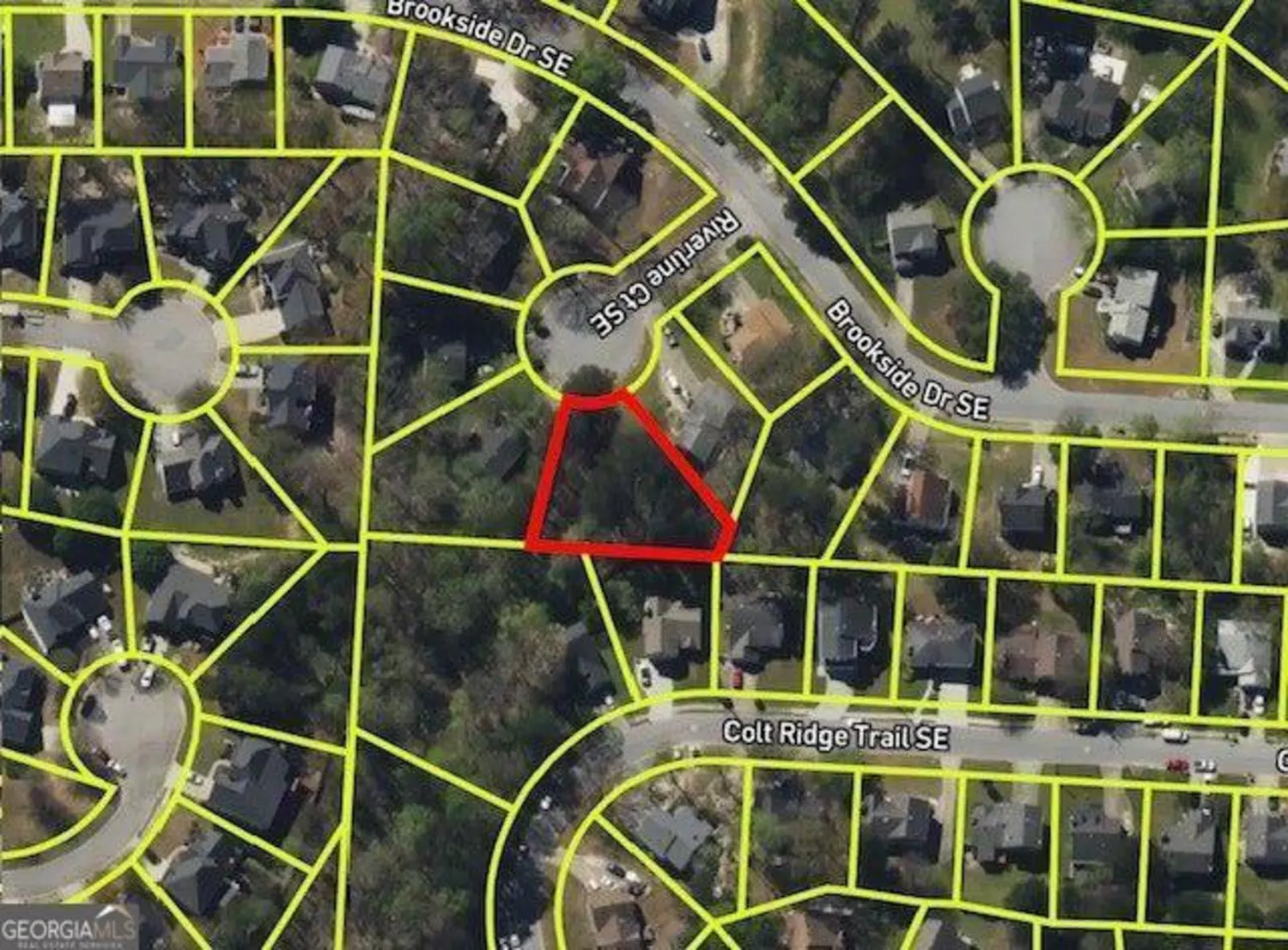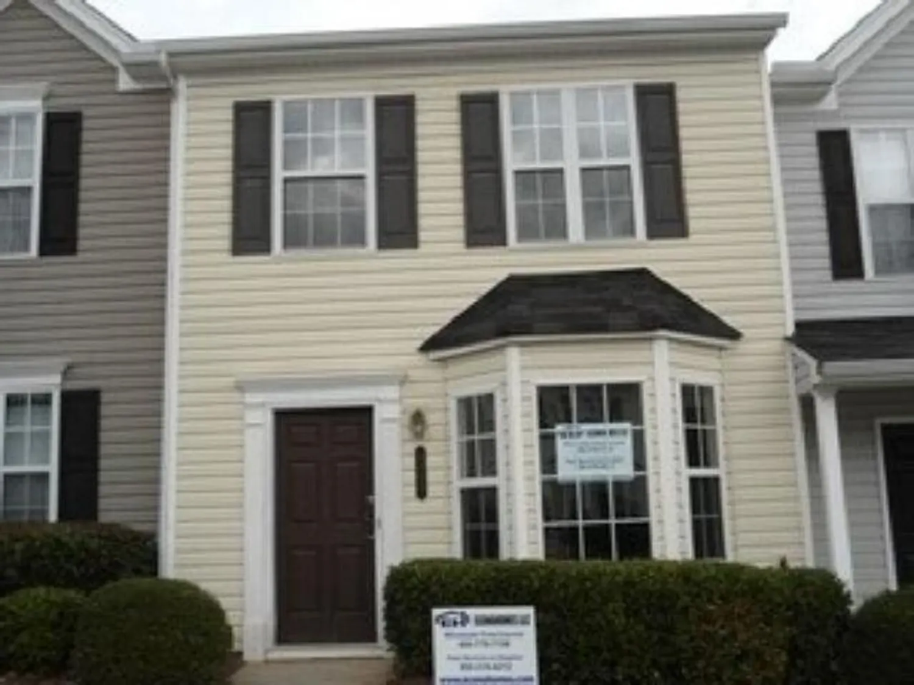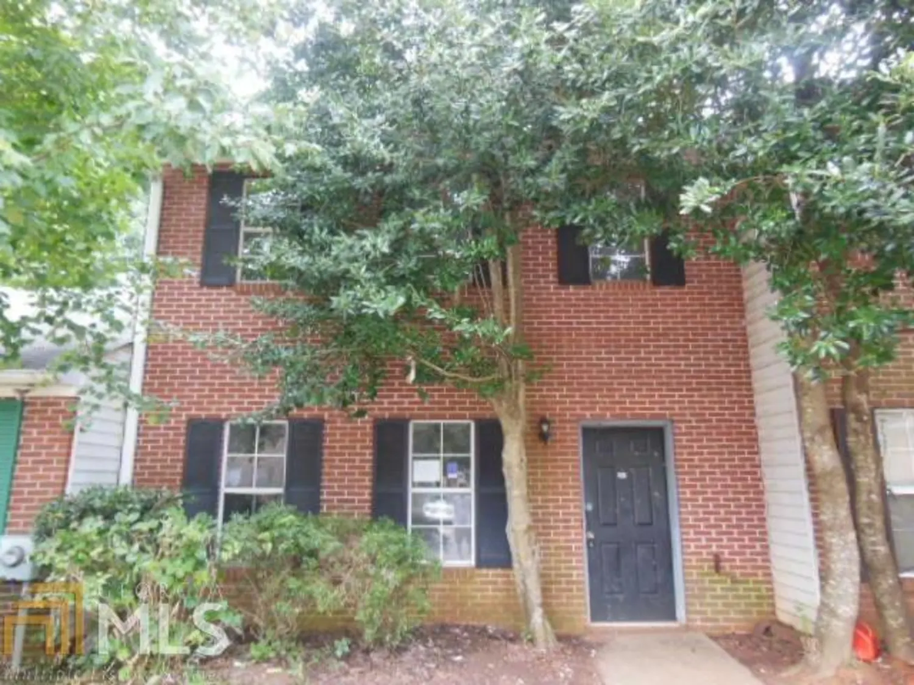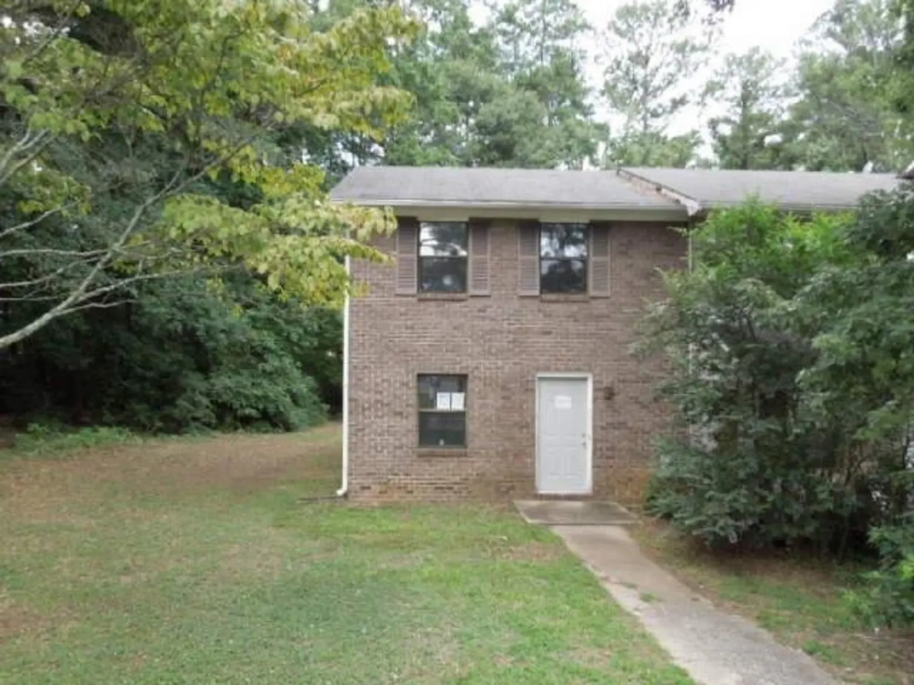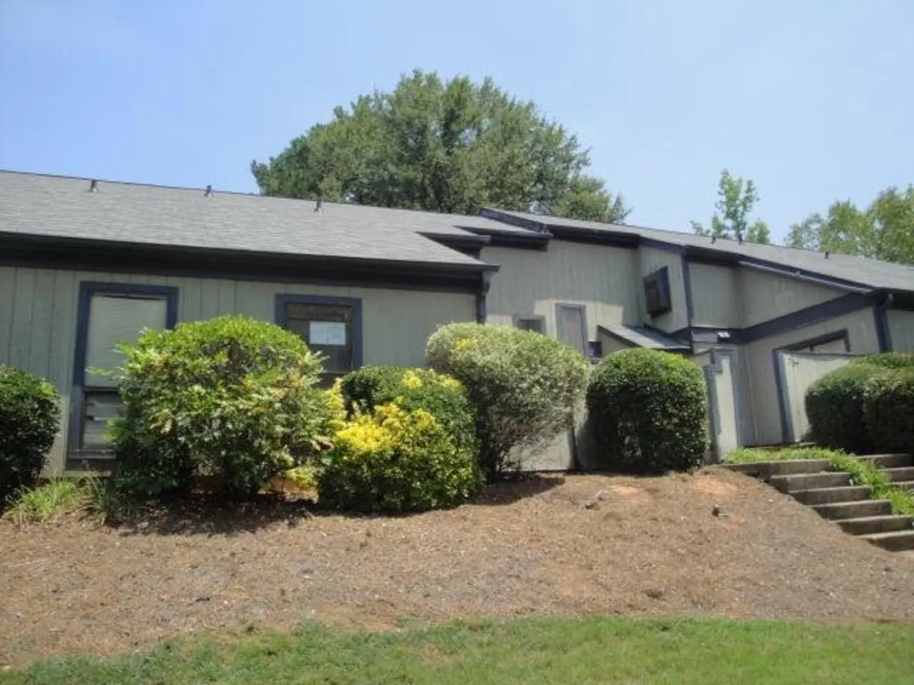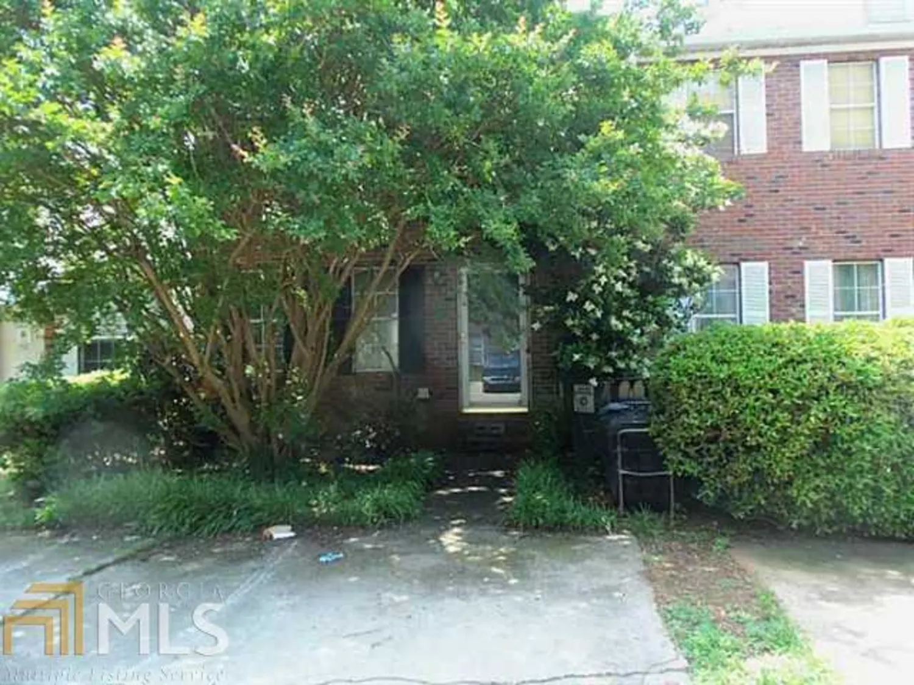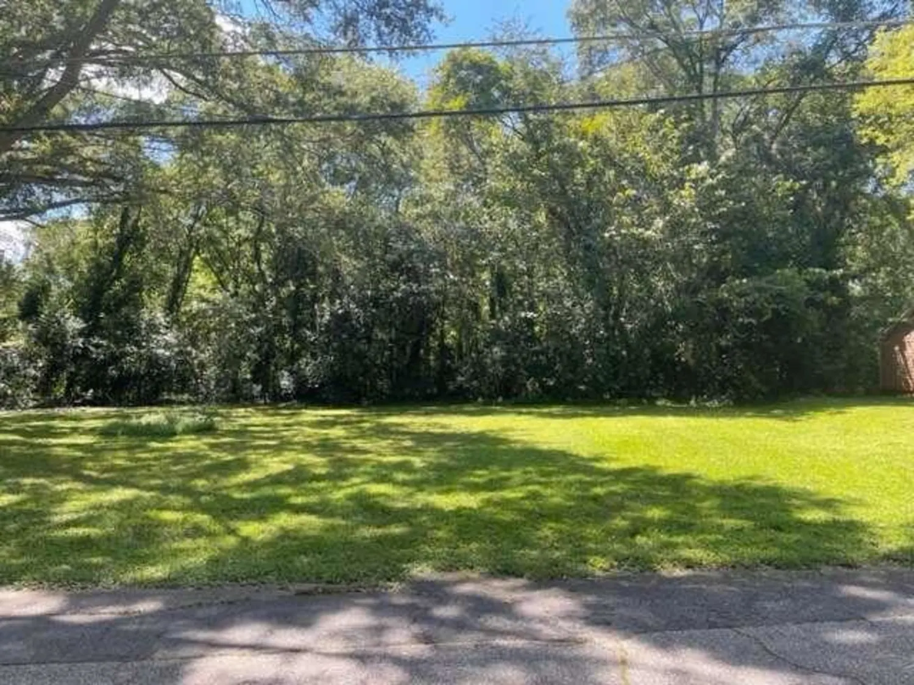917 joseph club driveMableton, GA 30126
$19,000Price
2Beds
1Baths
11/2 Baths
1,008 Sq.Ft.$19 / Sq.Ft.
1,008Sq.Ft.
$19per Sq.Ft.
$19,000Price
2Beds
1Baths
11/2 Baths
1,008$18.85 / Sq.Ft.
917 joseph club driveMableton, GA 30126
Description
END UNIT WITHIN WALKING DISTANCE TO SHOPPING, GROCERY & RESTAURANTS. SMALL, FENCED OUTDOOR AREA W/LOCKED STORAGE UNIT. SPACTIOUS KITCHEN AND GREAT ROOM WITH FIREPLACE.
Property Details for 917 Joseph Club Drive
- Subdivision ComplexTwin Bridges
- Architectural StyleTraditional
- Parking FeaturesParking Pad
- Property AttachedYes
- Waterfront FeaturesNo Dock Or Boathouse
LISTING UPDATED:
- StatusClosed
- MLS #3264308
- Days on Site30
- Taxes$33 / year
- MLS TypeResidential
- Year Built1983
- Lot Size0.12 Acres
- CountryCobb
LISTING UPDATED:
- StatusClosed
- MLS #3264308
- Days on Site30
- Taxes$33 / year
- MLS TypeResidential
- Year Built1983
- Lot Size0.12 Acres
- CountryCobb
Building Information for 917 Joseph Club Drive
- StoriesTwo
- Year Built1983
- Lot Size0.1200 Acres
Payment Calculator
$104 per month30 year fixed, 7.00% Interest
Principal and Interest$101.13
Property Taxes$2.75
HOA Dues$0
Term
Interest
Home Price
Down Payment
The Payment Calculator is for illustrative purposes only. Read More
Property Information for 917 Joseph Club Drive
Summary
Location and General Information
- Community Features: None
- Directions: I-285 W TO EXIT 15 (S COBB DR) & TURN RIGHT. LEFT ON EAST/WEST CONNECTOR. LEFT ON FLOYD ROAD. RIGHT ON JOSEPH CLUB DRIVE.
- Coordinates: 33.832473,-84.577217
School Information
- Elementary School: Mableton
- Middle School: Floyd
- High School: South Cobb
Taxes and HOA Information
- Parcel Number: 17003202000
- Tax Year: 2011
- Association Fee Includes: None
- Tax Lot: 0
Virtual Tour
Parking
- Open Parking: Yes
Interior and Exterior Features
Interior Features
- Cooling: Central Air
- Heating: Natural Gas, Heat Pump
- Appliances: Dishwasher
- Basement: None
- Fireplace Features: Factory Built
- Interior Features: High Ceilings, Roommate Plan
- Levels/Stories: Two
- Foundation: Slab
- Total Half Baths: 1
- Bathrooms Total Integer: 2
- Bathrooms Total Decimal: 1
Exterior Features
- Construction Materials: Other
- Fencing: Fenced
- Patio And Porch Features: Deck, Patio
- Roof Type: Composition
- Laundry Features: In Kitchen
- Pool Private: No
Property
Utilities
- Water Source: Public
Property and Assessments
- Home Warranty: Yes
- Property Condition: Resale
Green Features
Lot Information
- Above Grade Finished Area: 1008
- Common Walls: End Unit
- Waterfront Footage: No Dock Or Boathouse
Multi Family
- Number of Units To Be Built: Square Feet
Rental
Rent Information
- Land Lease: Yes
- Occupant Types: Vacant
Public Records for 917 Joseph Club Drive
Tax Record
- 2011$33.00 ($2.75 / month)
Home Facts
- Beds2
- Baths1
- Total Finished SqFt1,008 SqFt
- Above Grade Finished1,008 SqFt
- StoriesTwo
- Lot Size0.1200 Acres
- StyleTownhouse
- Year Built1983
- APN17003202000
- CountyCobb


