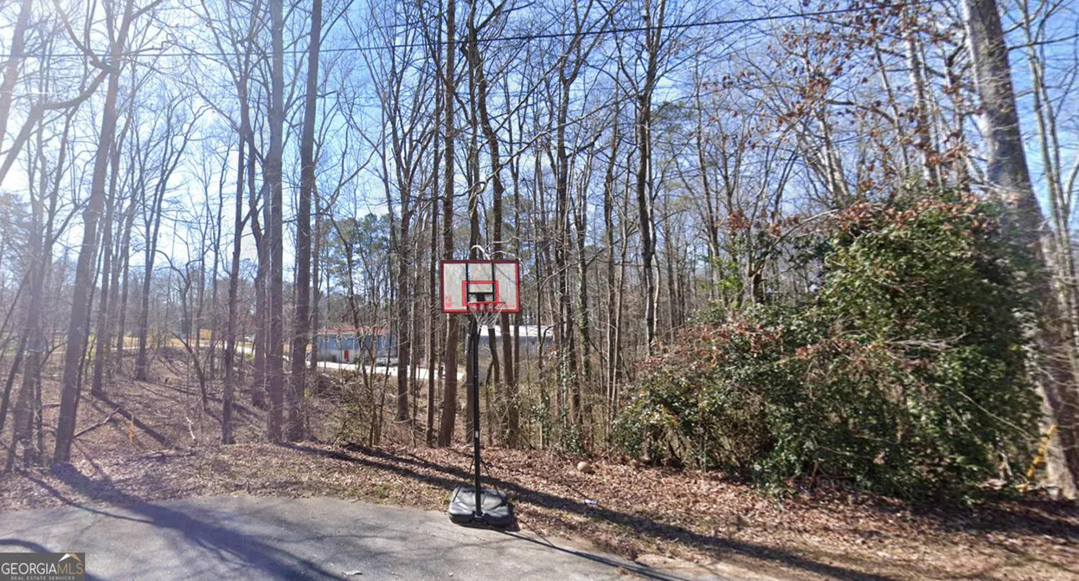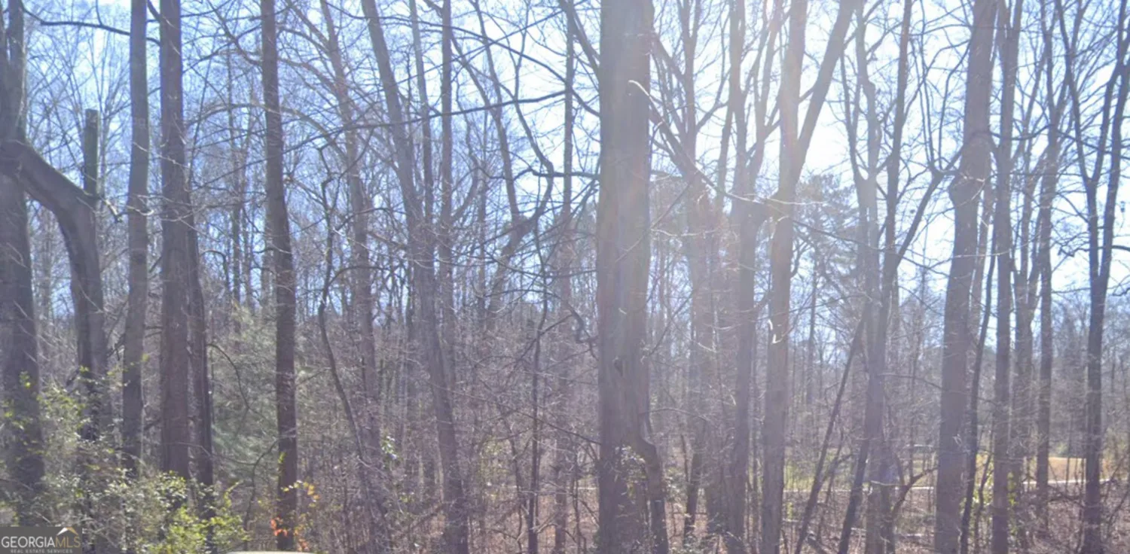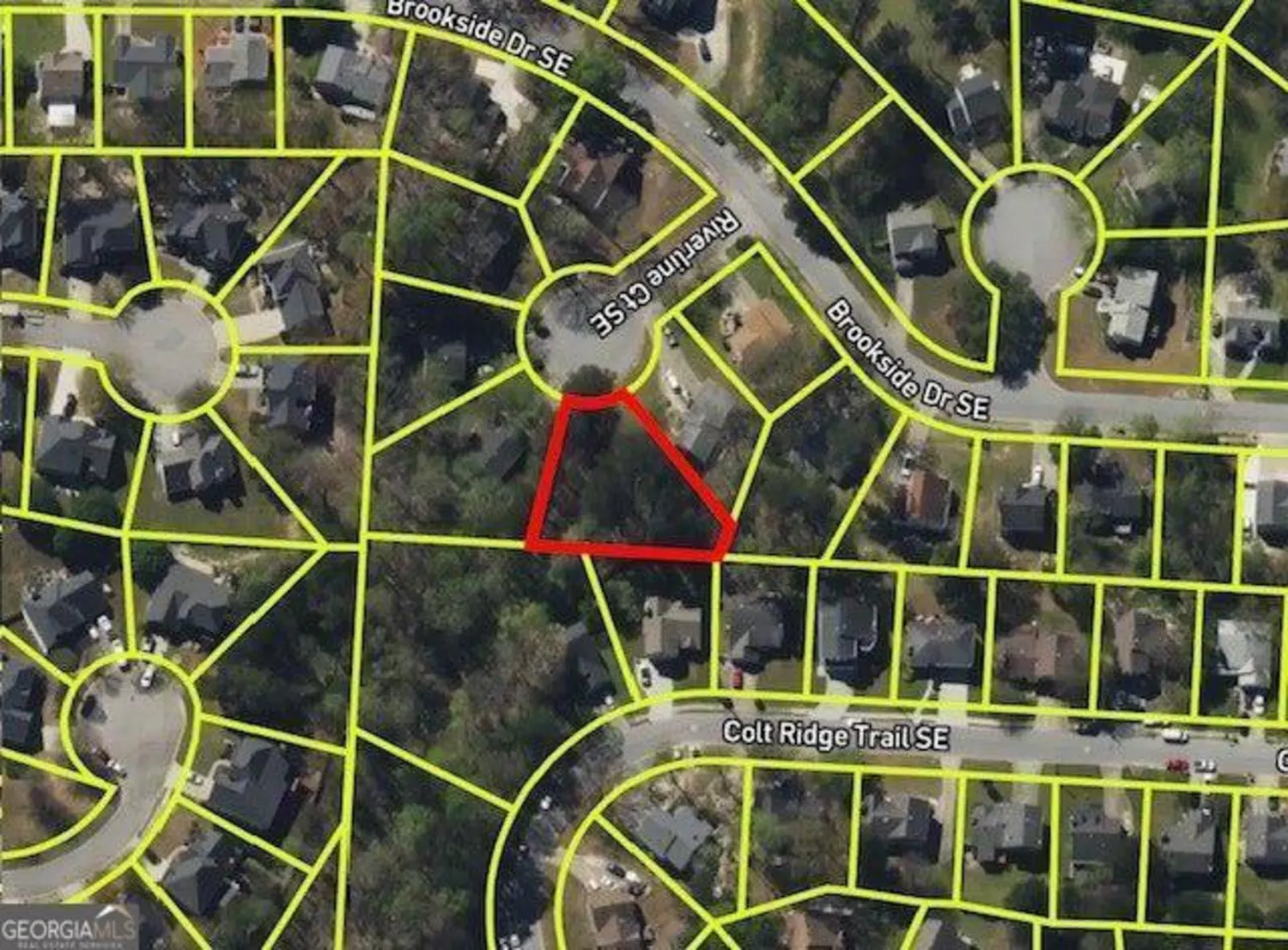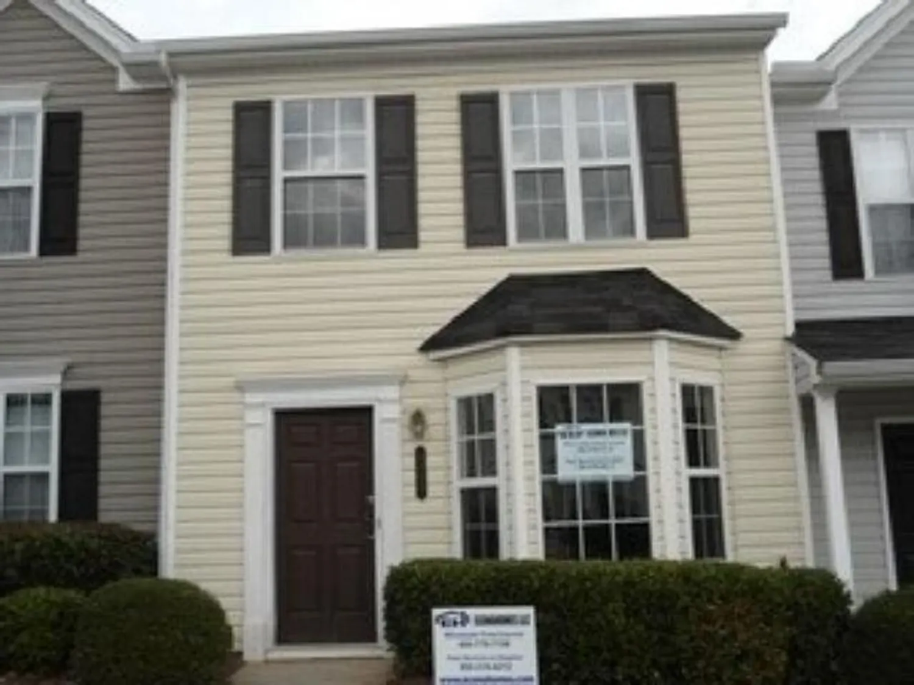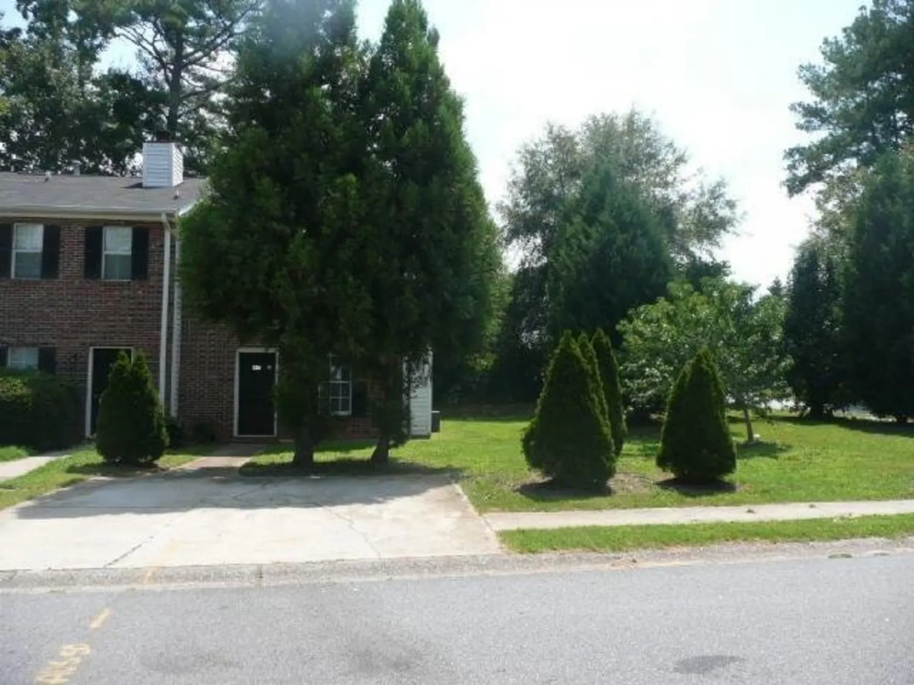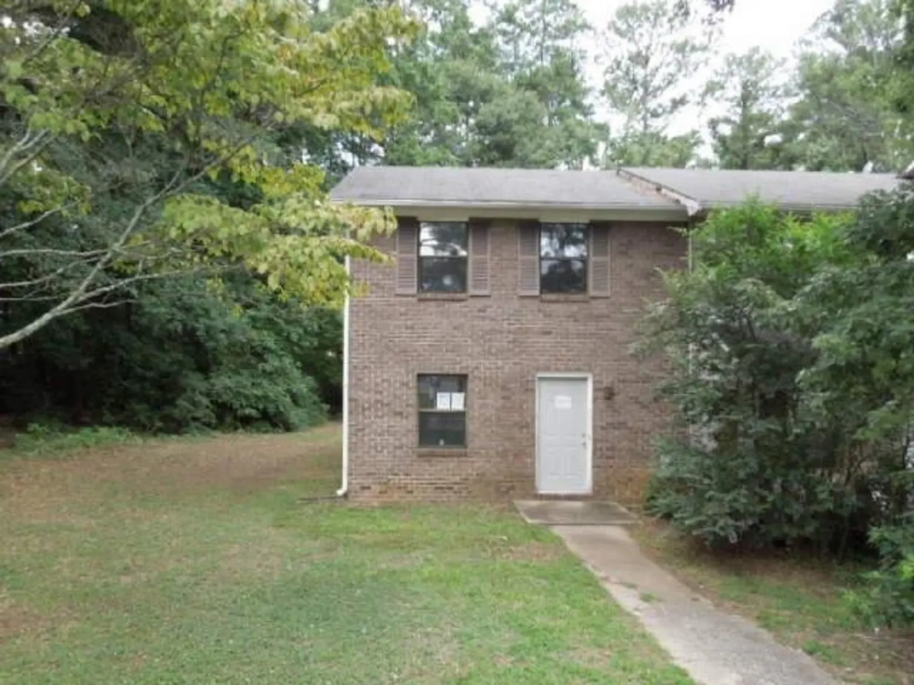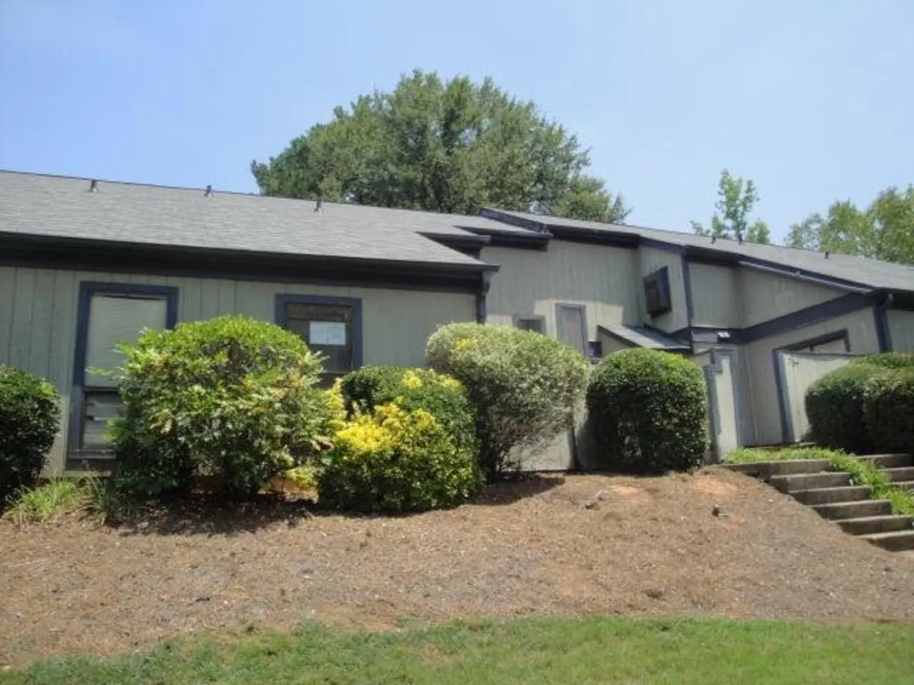803 joseph club drive swMableton, GA 30126-1657
$19,900Price
3Beds
2Baths
11/2 Baths
1,452 Sq.Ft.$14 / Sq.Ft.
1,452Sq.Ft.
$14per Sq.Ft.
$19,900Price
3Beds
2Baths
11/2 Baths
1,452$13.71 / Sq.Ft.
803 joseph club drive swMableton, GA 30126-1657
Description
This is an investors dream! 3 bedrooms 2.5 baths. Full kitchen with a breakfast area. Separate family room with a fireplace. This property is eligible for Freddie Mac 1st Look through 09/18/14.
Property Details for 803 Joseph Club Drive SW
- Subdivision ComplexTwin Bridges
- Architectural StyleBrick Front, Traditional
- Parking FeaturesNone
- Property AttachedYes
- Waterfront FeaturesNo Dock Or Boathouse, Utility Company Controlled
LISTING UPDATED:
- StatusClosed
- MLS #7328304
- Days on Site6
- Taxes$372 / year
- MLS TypeResidential
- Year Built1983
- Lot Size0.05 Acres
- CountryCobb
LISTING UPDATED:
- StatusClosed
- MLS #7328304
- Days on Site6
- Taxes$372 / year
- MLS TypeResidential
- Year Built1983
- Lot Size0.05 Acres
- CountryCobb
Building Information for 803 Joseph Club Drive SW
- Year Built1983
- Lot Size0.0500 Acres
Payment Calculator
$137 per month30 year fixed, 7.00% Interest
Principal and Interest$105.92
Property Taxes$31
HOA Dues$0
Term
Interest
Home Price
Down Payment
The Payment Calculator is for illustrative purposes only. Read More
Property Information for 803 Joseph Club Drive SW
Summary
Location and General Information
- Community Features: None
- Directions: 285 S. to ext. 16 S. Atl rd. Rt, then Lt on Cumberland becomes East West Conn., Lt on Fontaine, Rt on Floyd, Lt on Joseph Club Dr. into Twin Bridges Subdivision.
- Coordinates: 33.831871,-84.579391
School Information
- Elementary School: Mableton
- Middle School: Floyd
- High School: South Cobb
Taxes and HOA Information
- Parcel Number: 17003201810
- Tax Year: 2013
- Association Fee Includes: None
- Tax Lot: 24
Virtual Tour
Parking
- Open Parking: No
Interior and Exterior Features
Interior Features
- Cooling: Electric, Central Air
- Heating: Electric, Central
- Appliances: None
- Basement: None
- Fireplace Features: Family Room
- Interior Features: Other
- Foundation: Slab
- Total Half Baths: 1
- Bathrooms Total Integer: 3
- Bathrooms Total Decimal: 2
Exterior Features
- Construction Materials: Aluminum Siding, Vinyl Siding
- Patio And Porch Features: Deck, Patio
- Roof Type: Composition
- Security Features: Open Access
- Laundry Features: In Kitchen
- Pool Private: No
Property
Utilities
- Utilities: Sewer Connected
Property and Assessments
- Home Warranty: Yes
- Property Condition: Resale
Green Features
Lot Information
- Above Grade Finished Area: 1452
- Common Walls: 2+ Common Walls
- Lot Features: None
- Waterfront Footage: No Dock Or Boathouse, Utility Company Controlled
Multi Family
- Number of Units To Be Built: Square Feet
Rental
Rent Information
- Land Lease: Yes
- Occupant Types: Vacant
Public Records for 803 Joseph Club Drive SW
Tax Record
- 2013$372.00 ($31.00 / month)
Home Facts
- Beds3
- Baths2
- Total Finished SqFt1,452 SqFt
- Above Grade Finished1,452 SqFt
- Lot Size0.0500 Acres
- StyleTownhouse
- Year Built1983
- APN17003201810
- CountyCobb
- Fireplaces1


