6347 wedgeview driveTucker, GA 30084-8768
$26,000Price
3Beds
2Baths
11/2 Baths
1,420 Sq.Ft.$18 / Sq.Ft.
1,420Sq.Ft.
$18per Sq.Ft.
$26,000Price
3Beds
2Baths
11/2 Baths
1,420$18.31 / Sq.Ft.
6347 wedgeview driveTucker, GA 30084-8768
Description
BEAUTIFUL TRADITIONAL HOME! MAKE AN OFFER! REO PROPERTY - BANK OWNED. PROPERTY SOLD "AS-IS" WITHOUT REPAIR, WARRANTY OR SELLER DISCLOSURE.
Property Details for 6347 Wedgeview Drive
- Subdivision ComplexWedgewood
- Architectural StyleTraditional
- Parking FeaturesNone
- Property AttachedNo
LISTING UPDATED:
- StatusClosed
- MLS #3272171
- Days on Site68
- Taxes$835 / year
- HOA Fees$2,904 / month
- MLS TypeResidential
- Year Built1995
- CountryGwinnett
LISTING UPDATED:
- StatusClosed
- MLS #3272171
- Days on Site68
- Taxes$835 / year
- HOA Fees$2,904 / month
- MLS TypeResidential
- Year Built1995
- CountryGwinnett
Building Information for 6347 Wedgeview Drive
- StoriesTwo
- Year Built1995
- Lot Size0.0000 Acres
Payment Calculator
$450 per month30 year fixed, 7.00% Interest
Principal and Interest$138.38
Property Taxes$69.58
HOA Dues$242
Term
Interest
Home Price
Down Payment
The Payment Calculator is for illustrative purposes only. Read More
Property Information for 6347 Wedgeview Drive
Summary
Location and General Information
- Directions: 85 N TO EXT 96 N CREST RD.TAKE 85N PLEASANTDALE RD EXT ON LT STAY STRGHT TO ACCESS RD. RT ON PLEASANTDALE, LT @ TUCK/NORCROSS, LT @ WEDGEWOOD, RT @ WEDGEVIEW & MAKE RT.
- Coordinates: 33.888498,-84.200929
School Information
- Elementary School: Nesbit
- Middle School: Lilburn
- High School: Meadowcreek
Taxes and HOA Information
- Parcel Number: R6168B028
- Tax Year: 2011
- Association Fee Includes: Other
- Tax Lot: 0
Virtual Tour
Parking
- Open Parking: No
Interior and Exterior Features
Interior Features
- Cooling: Other, Central Air
- Heating: Natural Gas, Forced Air
- Appliances: Other
- Fireplace Features: Living Room
- Interior Features: Other
- Levels/Stories: Two
- Foundation: Slab
- Total Half Baths: 1
- Bathrooms Total Integer: 3
- Bathrooms Total Decimal: 2
Exterior Features
- Construction Materials: Aluminum Siding, Vinyl Siding
- Patio And Porch Features: Deck, Patio
- Roof Type: Other
- Pool Private: No
Property
Utilities
- Utilities: Sewer Connected
- Water Source: Public
Property and Assessments
- Home Warranty: Yes
- Property Condition: Resale
Green Features
Lot Information
- Above Grade Finished Area: 1420
- Lot Features: None
Multi Family
- Number of Units To Be Built: Square Feet
Rental
Rent Information
- Land Lease: Yes
- Occupant Types: Vacant
Public Records for 6347 Wedgeview Drive
Tax Record
- 2011$835.00 ($69.58 / month)
Home Facts
- Beds3
- Baths2
- Total Finished SqFt1,420 SqFt
- Above Grade Finished1,420 SqFt
- StoriesTwo
- Lot Size0.0000 Acres
- StyleTownhouse
- Year Built1995
- APNR6168B028
- CountyGwinnett
- Fireplaces1
Similar Homes
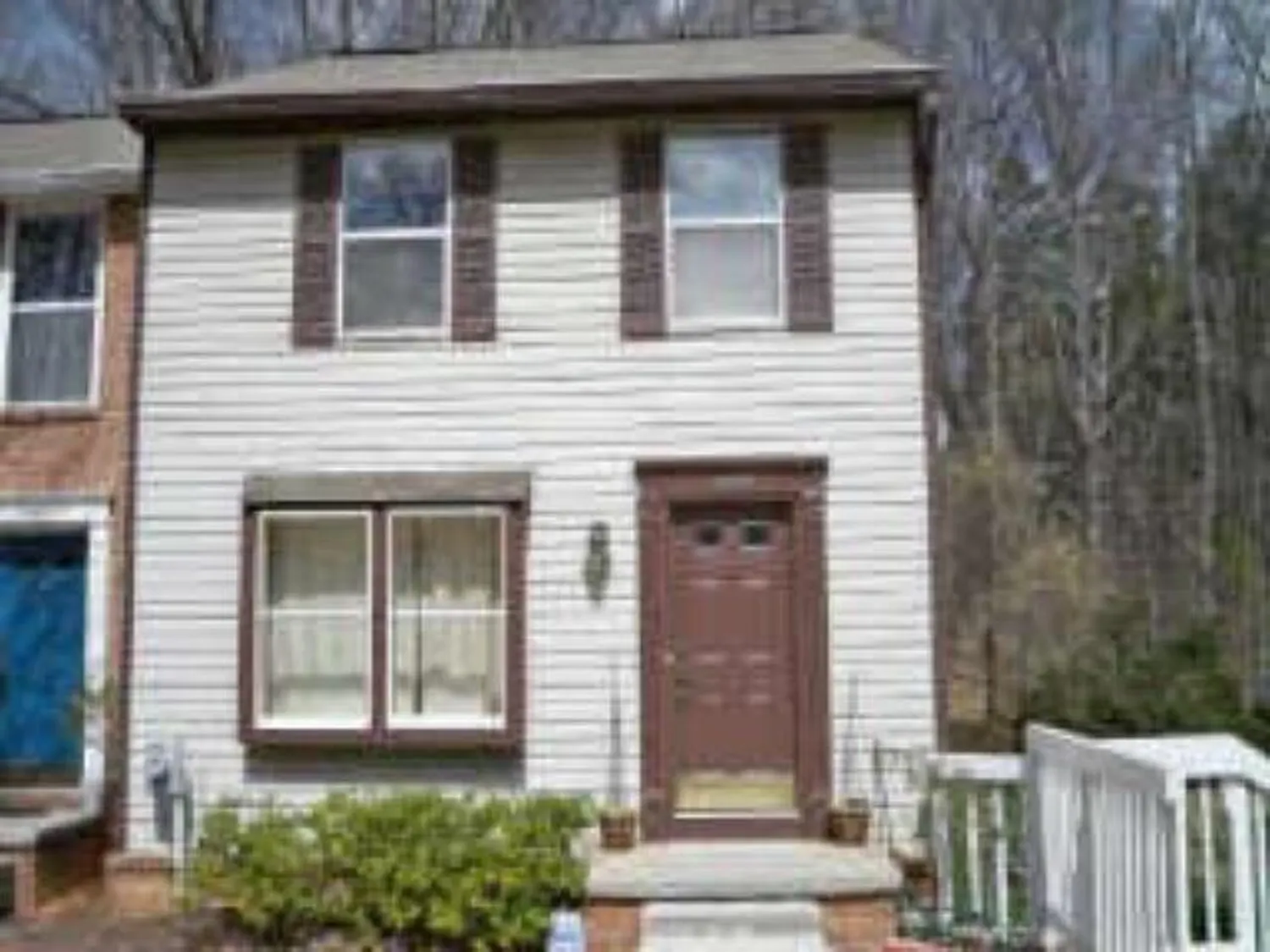
$27,500
6425 Wedgewood Trace 6435
Tucker, GA 30084
3Beds
2Baths
1,220Sq.Ft.
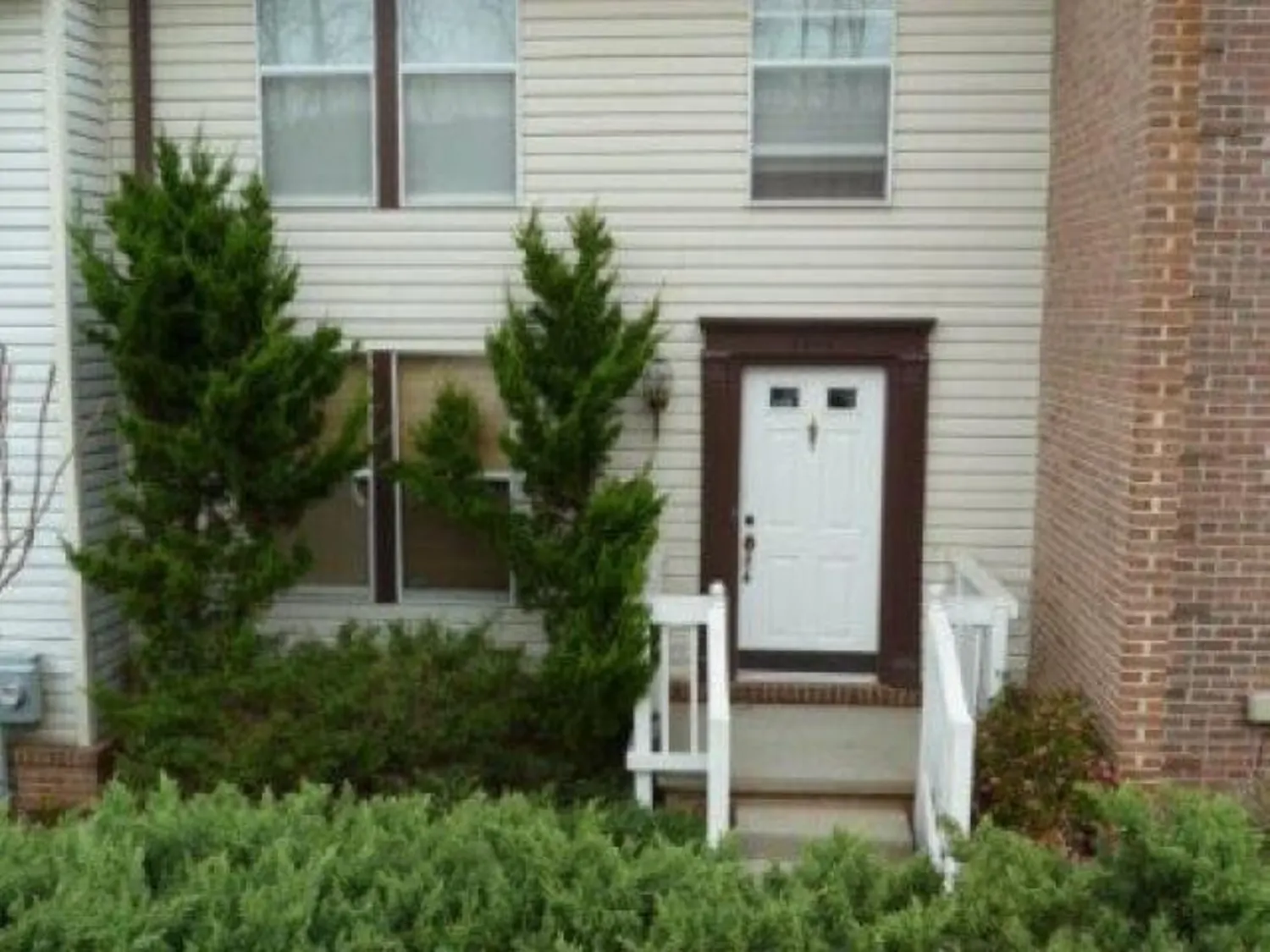
$29,900
6419 Wedgewood Trace C
Tucker, GA 30084
3Beds
2Baths
1,220Sq.Ft.
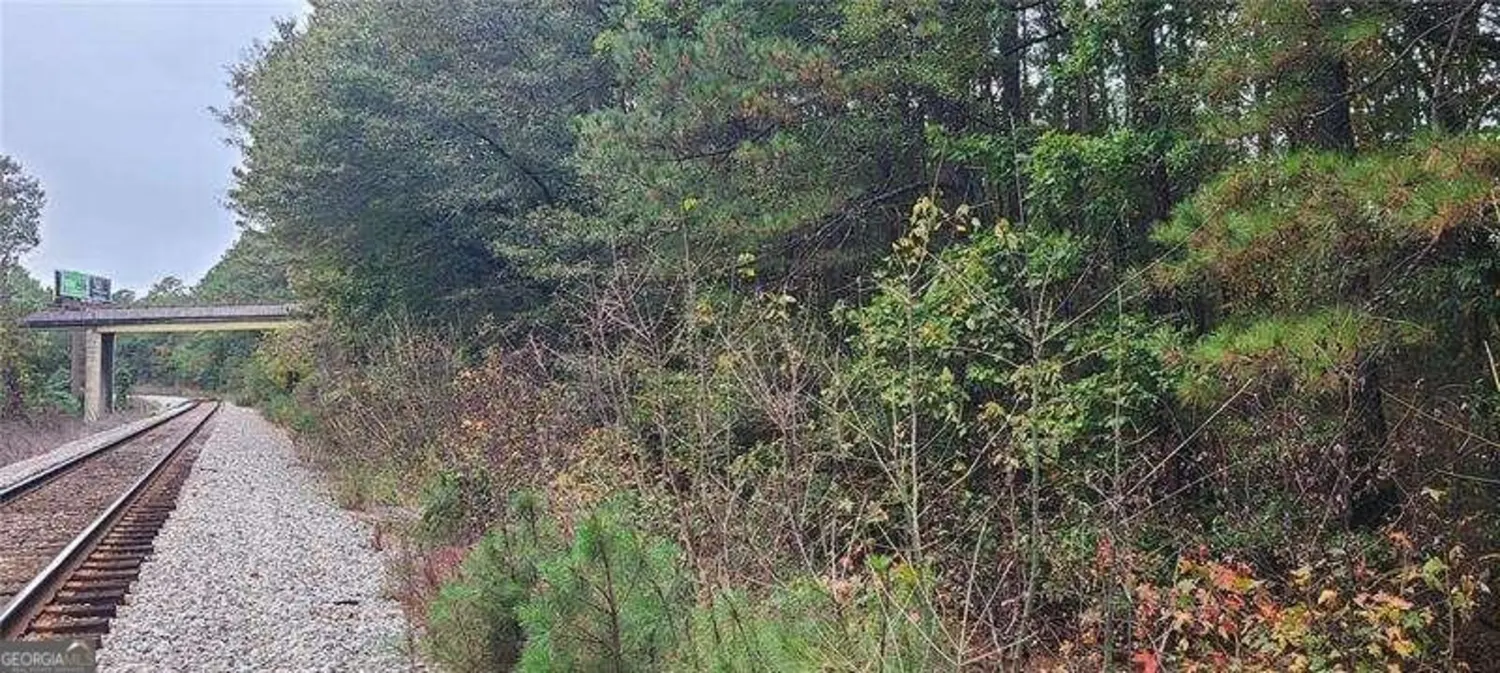
$19,900
2387 MOUNTAIN INDUSTRIAL Boulevard
Tucker, GA 30084
0Beds
0Baths
1.06Acres
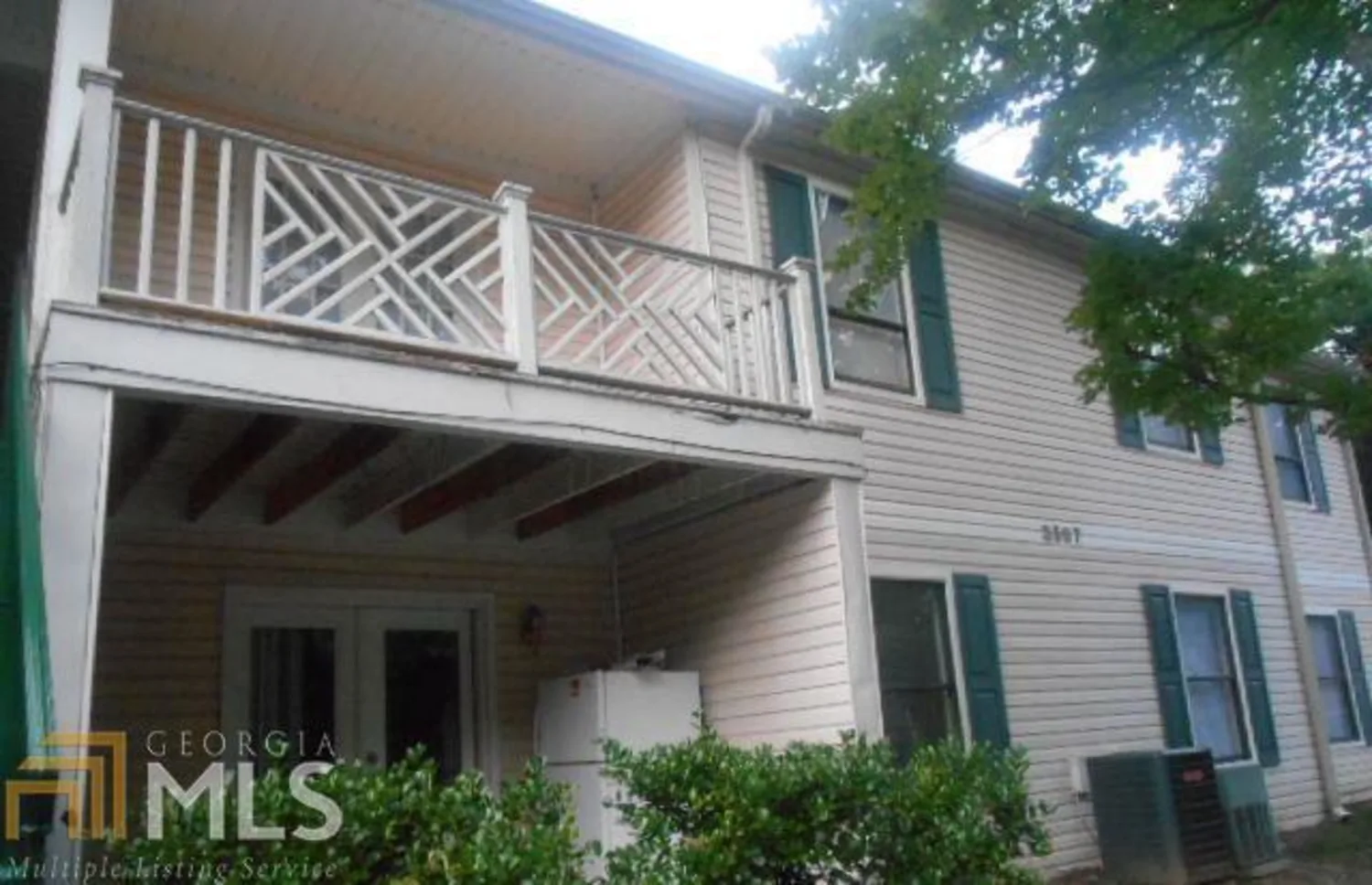
$24,900
3597 Woodbriar Circle B
Tucker, GA 30084
3Beds
2Baths
1,242Sq.Ft.
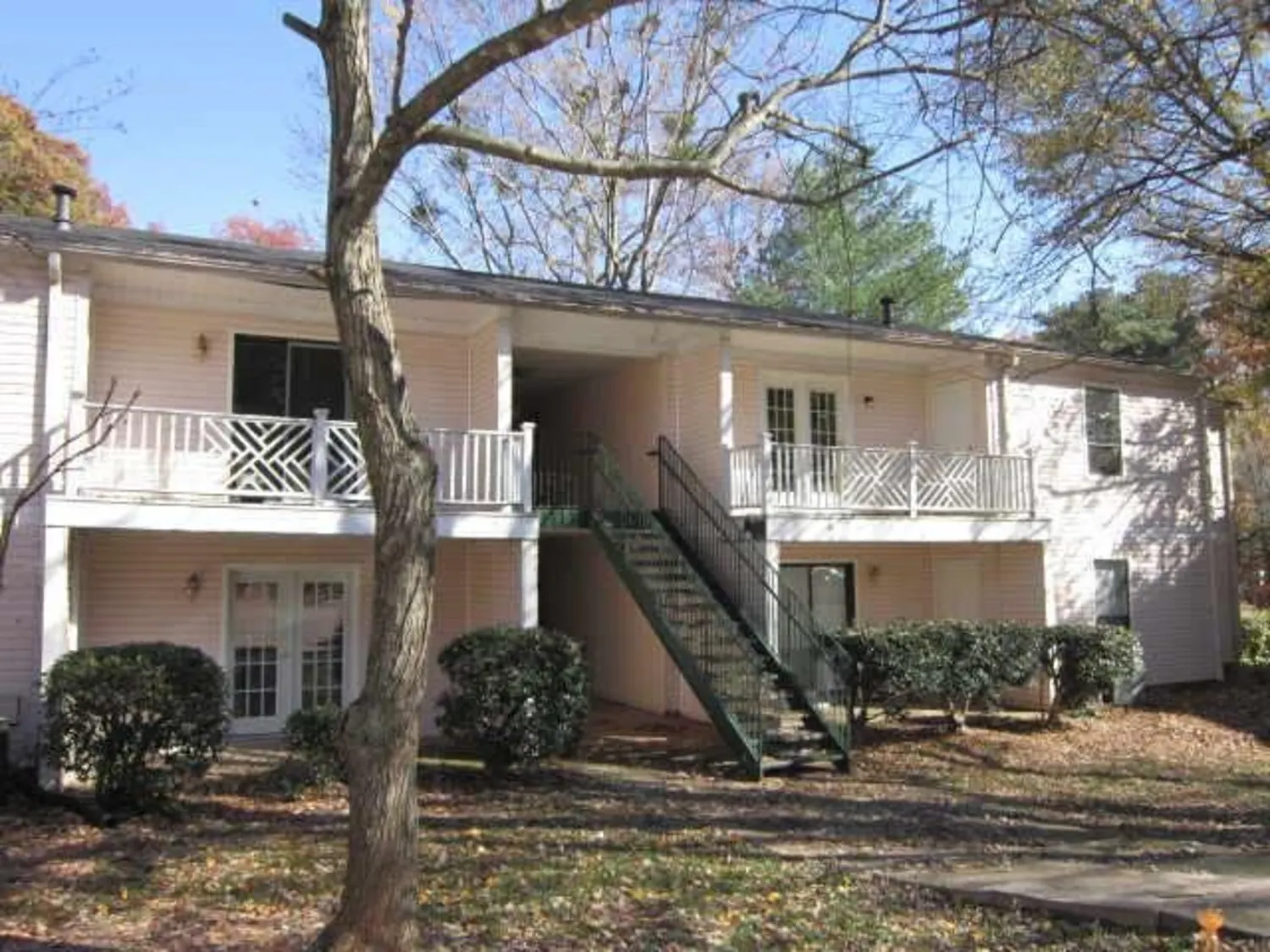
$20,000
3607 Woodbriar Circle L
Tucker, GA 30084
2Beds
2Baths
938Sq.Ft.
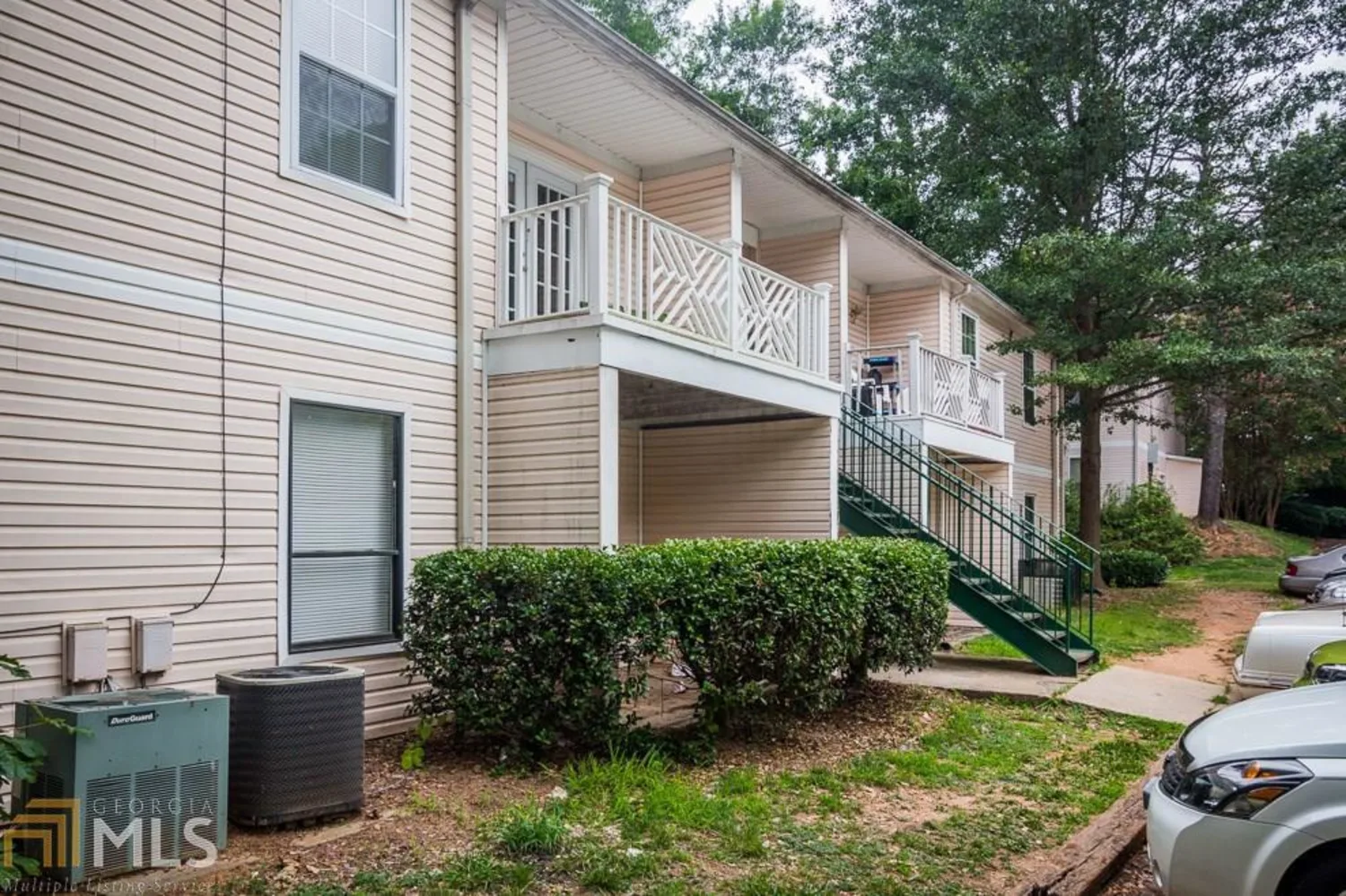
$28,000
3595 Woodbriar Circle H
Tucker, GA 30084
1Beds
1Baths
693Sq.Ft.

$20,000
3607 Woodbriar Circle L
Tucker, GA 30084
2Beds
2Baths
928Sq.Ft.
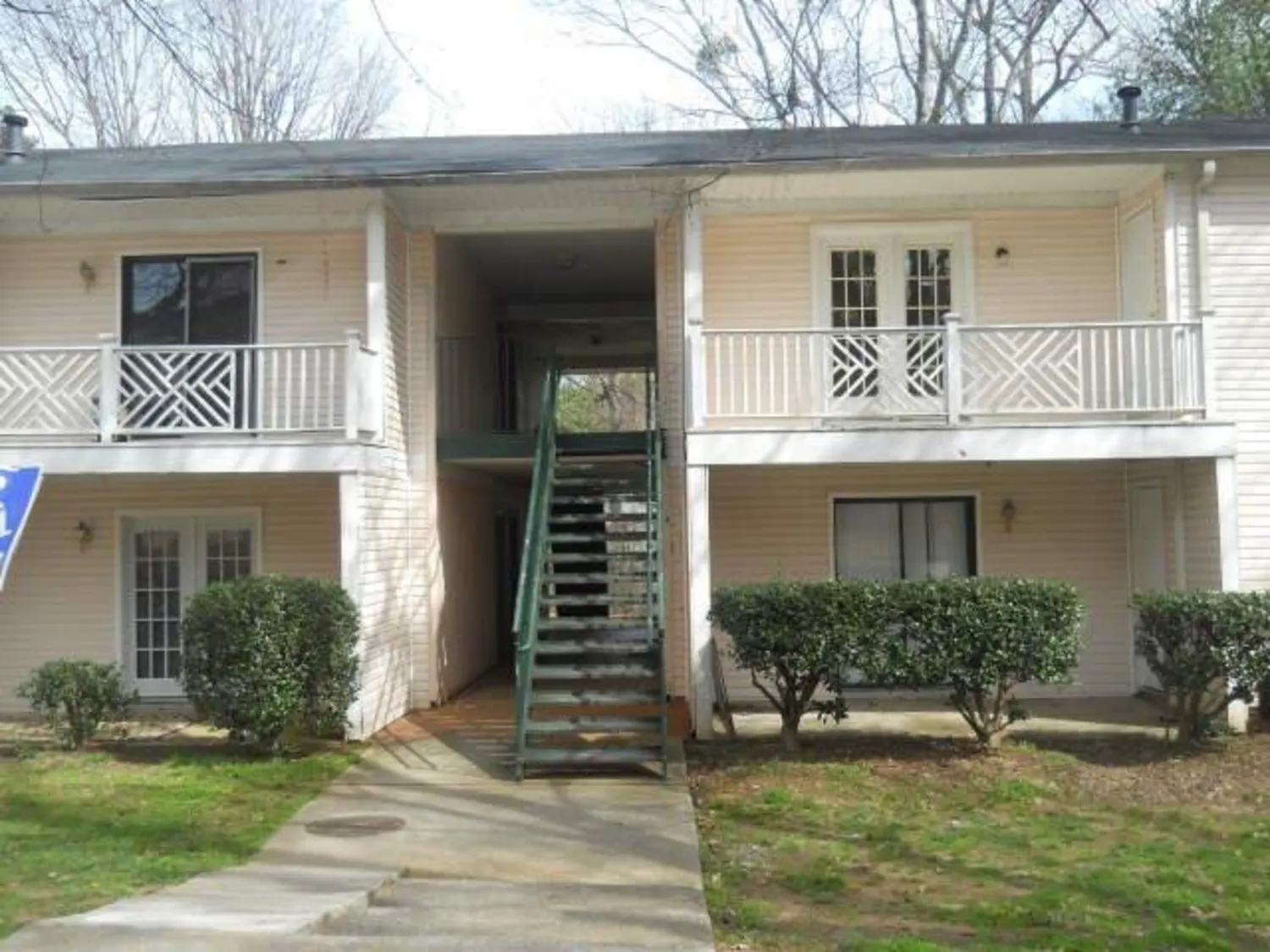
$27,500
3607 Woodbriar Circle L
Tucker, GA 30084
2Beds
2Baths
928Sq.Ft.
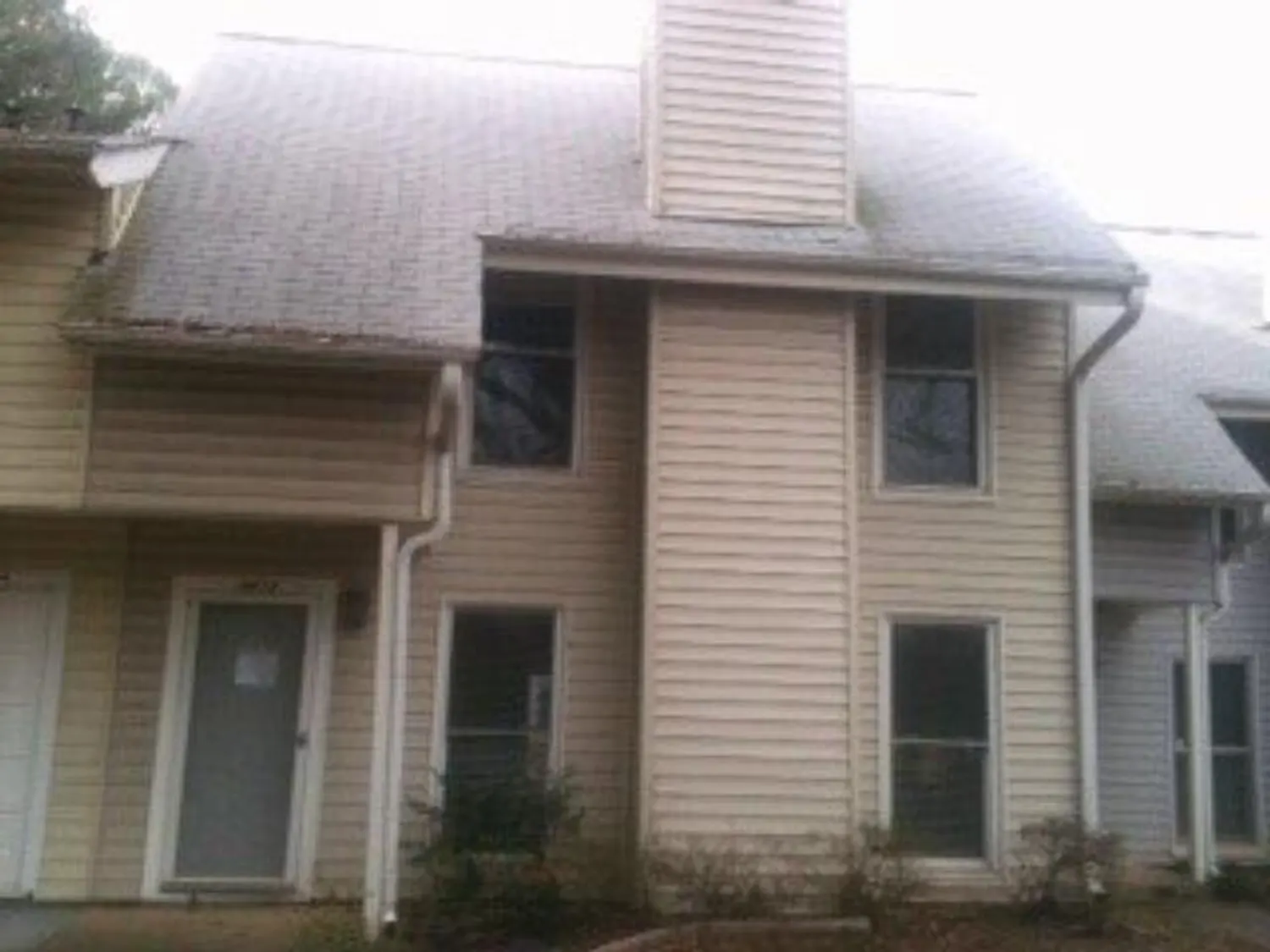
$30,000
4412 Idlewood Lane
Tucker, GA 30084-6454
3Beds
2Baths
1,594Sq.Ft.

