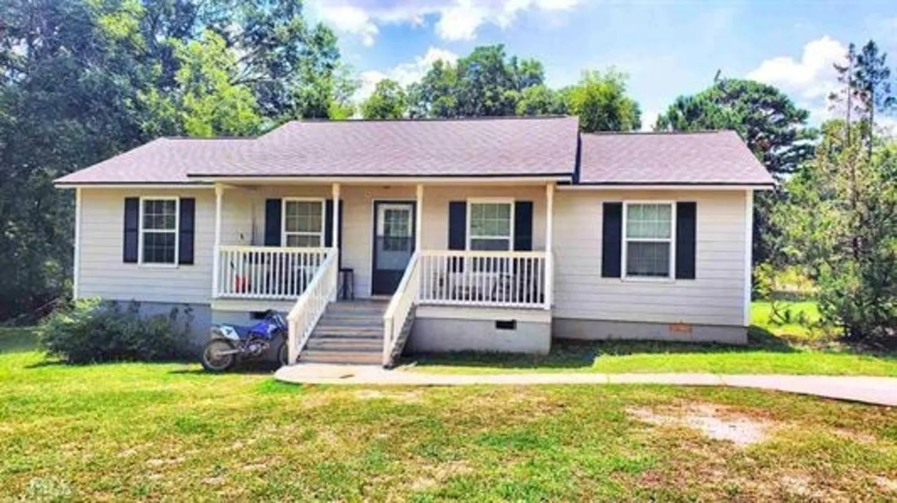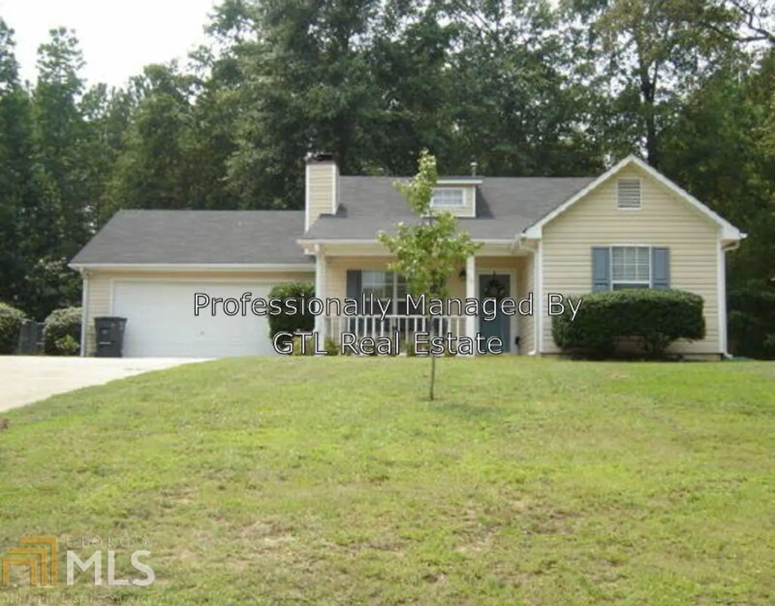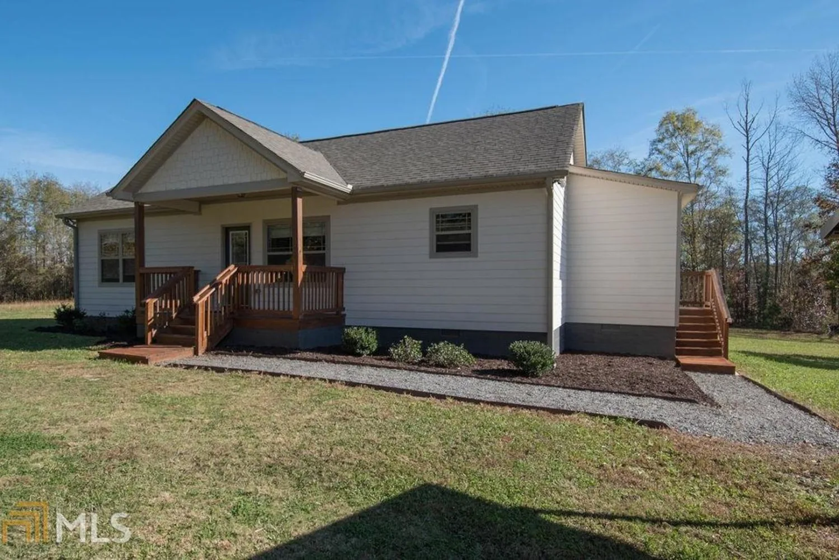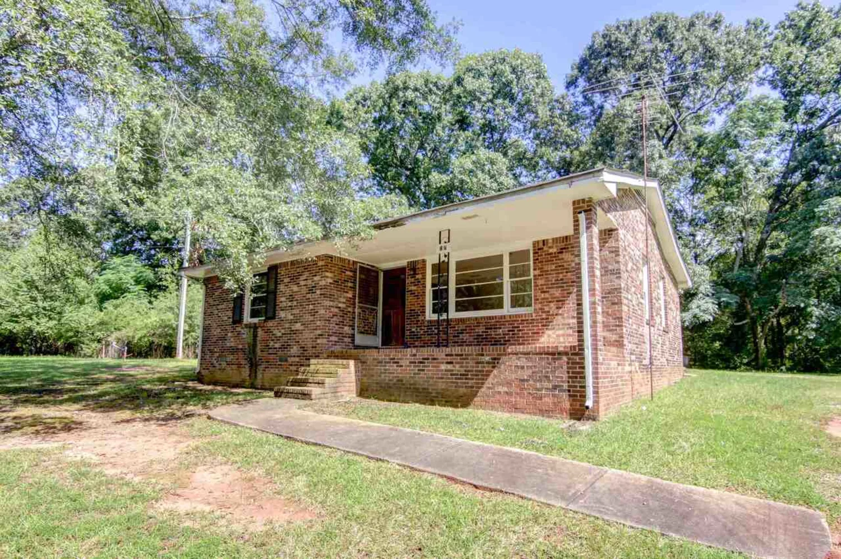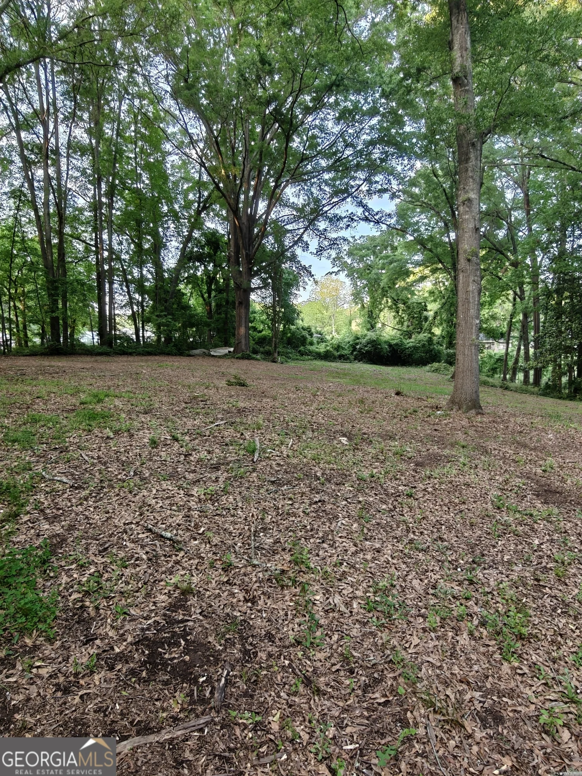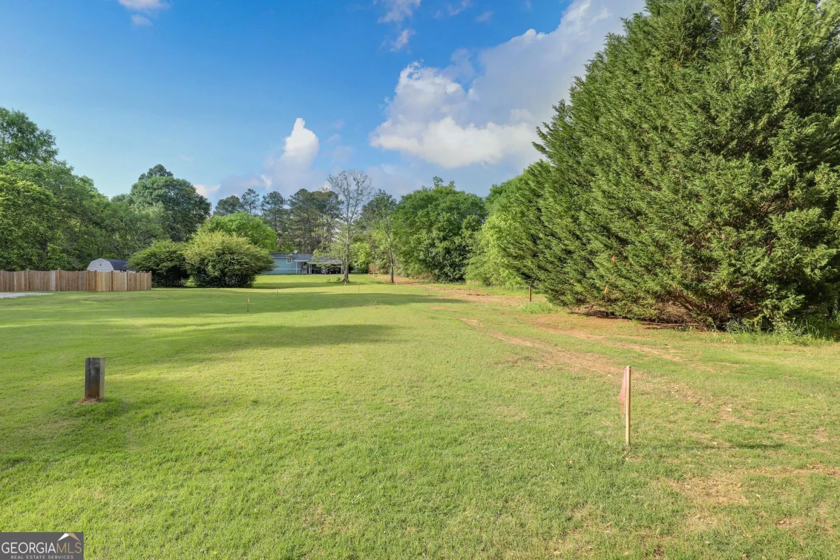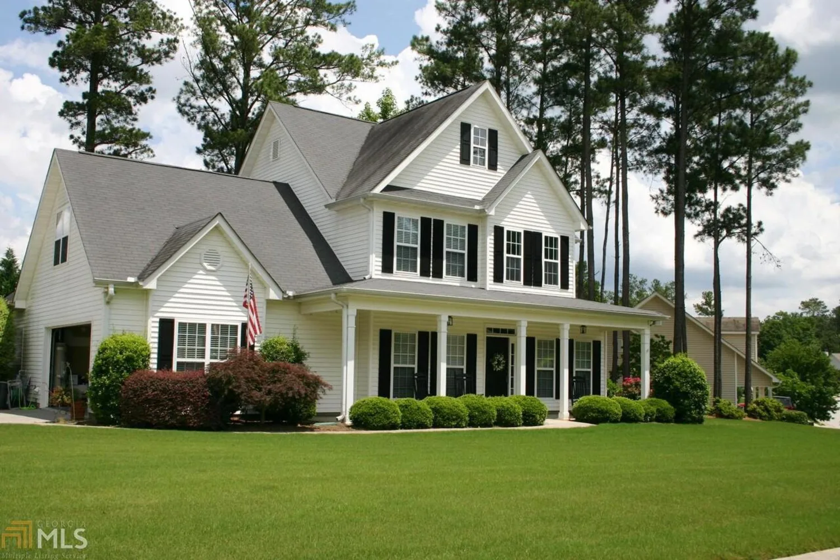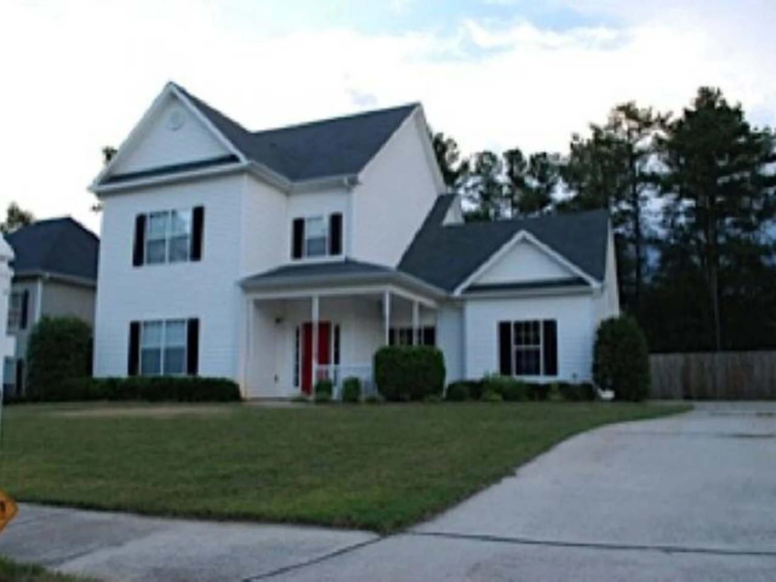216 victoria traceSenoia, GA 30276
$169,500Price
4Beds
2Baths
11/2 Baths
1,678 Sq.Ft.$101 / Sq.Ft.
1,678Sq.Ft.
$101per Sq.Ft.
$169,500Price
4Beds
2Baths
11/2 Baths
1,678$101.01 / Sq.Ft.
216 victoria traceSenoia, GA 30276
Description
GREAT NEIGHBORHOOD, READY FOR MOVE-IN. GREAT LAYOUT FENCED IN YARD. 3 ZONED HVAC WALK TO SHOPS & RESTAURANT THIS IS NOT A SHORT SALE. HSA HOME WARRANTY INCL
Property Details for 216 Victoria Trace
- Subdivision ComplexHutchinson Cove
- Architectural StyleTraditional
- Num Of Parking Spaces2
- Parking FeaturesAttached, Garage Door Opener, Garage, Side/Rear Entrance
- Property AttachedNo
LISTING UPDATED:
- StatusClosed
- MLS #3286032
- Days on Site8
- Taxes$1,995 / year
- MLS TypeResidential
- Year Built2001
- Lot Size0.50 Acres
- CountryCoweta
LISTING UPDATED:
- StatusClosed
- MLS #3286032
- Days on Site8
- Taxes$1,995 / year
- MLS TypeResidential
- Year Built2001
- Lot Size0.50 Acres
- CountryCoweta
Building Information for 216 Victoria Trace
- StoriesTwo
- Year Built2001
- Lot Size0.5000 Acres
Payment Calculator
$1,068 per month30 year fixed, 7.00% Interest
Principal and Interest$902.15
Property Taxes$166.25
HOA Dues$0
Term
Interest
Home Price
Down Payment
The Payment Calculator is for illustrative purposes only. Read More
Property Information for 216 Victoria Trace
Summary
Location and General Information
- Community Features: Sidewalks, Street Lights, Near Shopping
- Directions: 54/74 INTERSECTION IN PTC, TAKE 74 S TURN LT ON ROCKAWAY RD TURN RT INTO HUTCHINSON COVE. 1ST RT. LEFT ON VICTORIA TRACE
- Coordinates: 33.315886,-84.549587
School Information
- Elementary School: Eastside
- Middle School: East Coweta
- High School: East Coweta
Taxes and HOA Information
- Parcel Number: 162 1281 031
- Tax Year: 2011
- Association Fee Includes: None
- Tax Lot: 15
Virtual Tour
Parking
- Open Parking: No
Interior and Exterior Features
Interior Features
- Cooling: Electric, Other
- Heating: Electric, Other
- Appliances: Electric Water Heater, Dishwasher, Disposal, Ice Maker, Microwave, Oven/Range (Combo), Refrigerator
- Basement: None
- Fireplace Features: Living Room, Factory Built
- Flooring: Carpet, Hardwood, Tile
- Interior Features: Tray Ceiling(s), Vaulted Ceiling(s), High Ceilings, Double Vanity, Soaking Tub, Separate Shower, Tile Bath, Walk-In Closet(s)
- Levels/Stories: Two
- Window Features: Double Pane Windows
- Kitchen Features: Breakfast Area, Breakfast Bar, Pantry
- Foundation: Slab
- Total Half Baths: 1
- Bathrooms Total Integer: 3
- Bathrooms Total Decimal: 2
Exterior Features
- Construction Materials: Aluminum Siding, Vinyl Siding
- Fencing: Fenced
- Roof Type: Composition
- Security Features: Security System
- Laundry Features: In Hall, In Kitchen
- Pool Private: No
Property
Utilities
- Utilities: Underground Utilities, Cable Available, Sewer Connected
- Water Source: Private
Property and Assessments
- Home Warranty: Yes
- Property Condition: Resale
Green Features
- Green Energy Efficient: Insulation
Lot Information
- Above Grade Finished Area: 825
- Lot Features: Level, Private
Multi Family
- Number of Units To Be Built: Square Feet
Rental
Rent Information
- Land Lease: Yes
- Occupant Types: Vacant
Public Records for 216 Victoria Trace
Tax Record
- 2011$1,995.00 ($166.25 / month)
Home Facts
- Beds4
- Baths2
- Total Finished SqFt1,678 SqFt
- Above Grade Finished825 SqFt
- Below Grade Finished853 SqFt
- StoriesTwo
- Lot Size0.5000 Acres
- StyleSingle Family Residence
- Year Built2001
- APN162 1281 031
- CountyCoweta
- Fireplaces1


