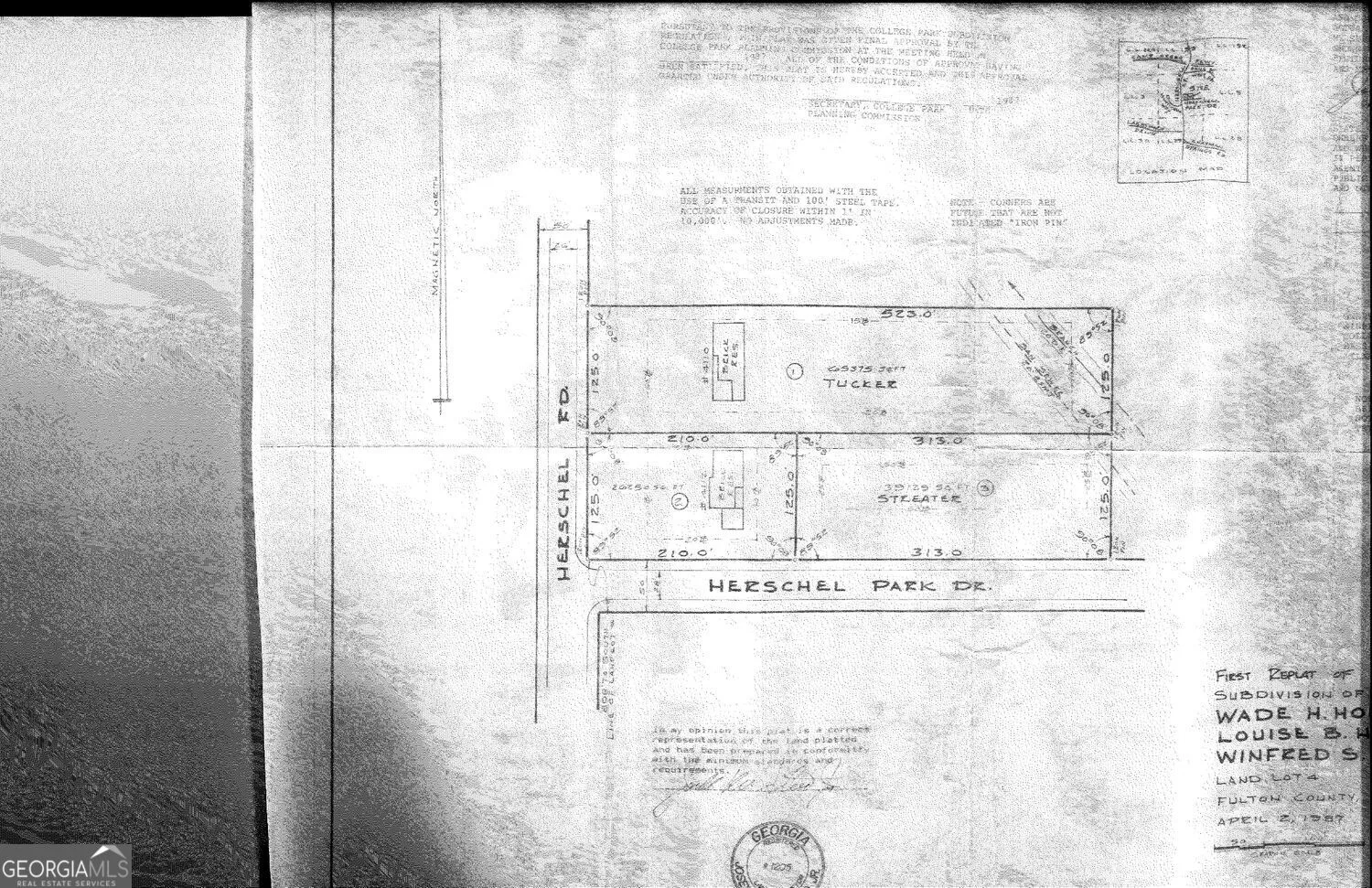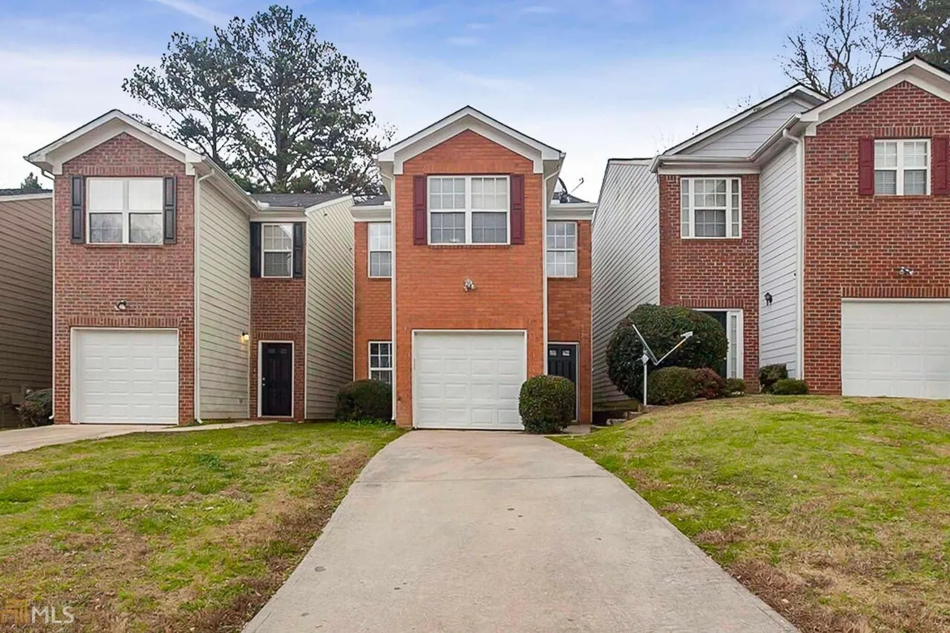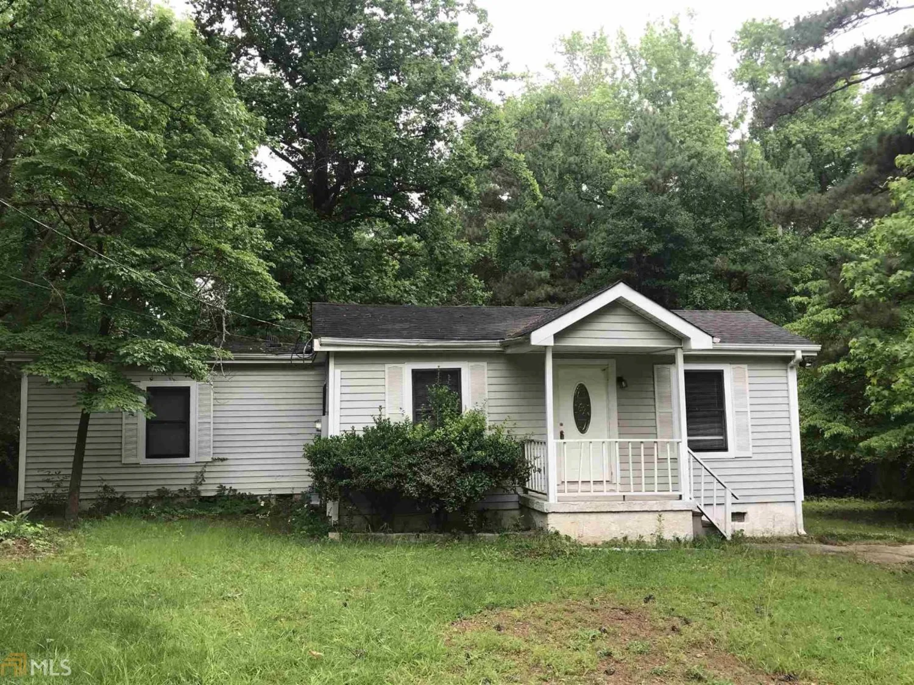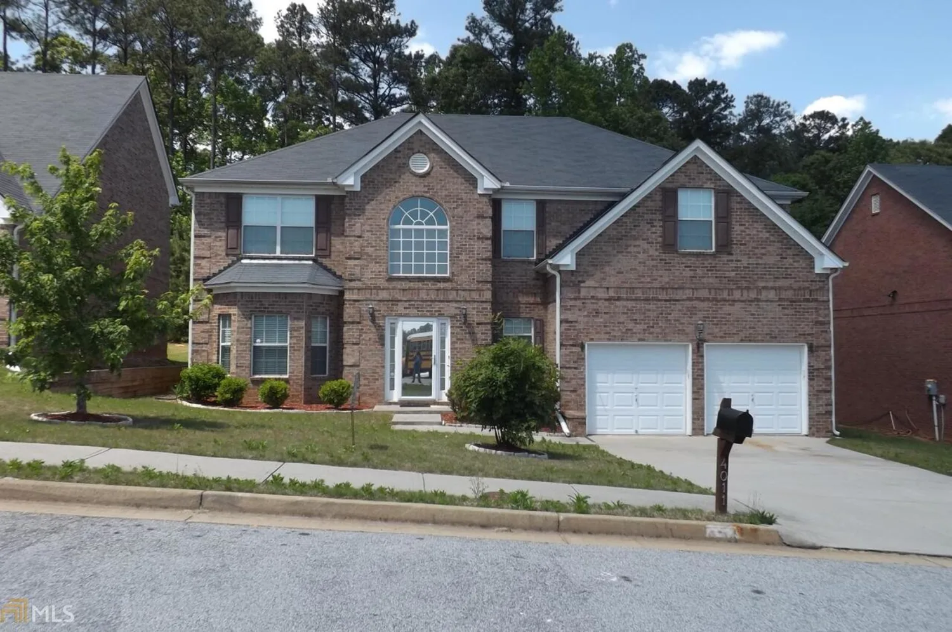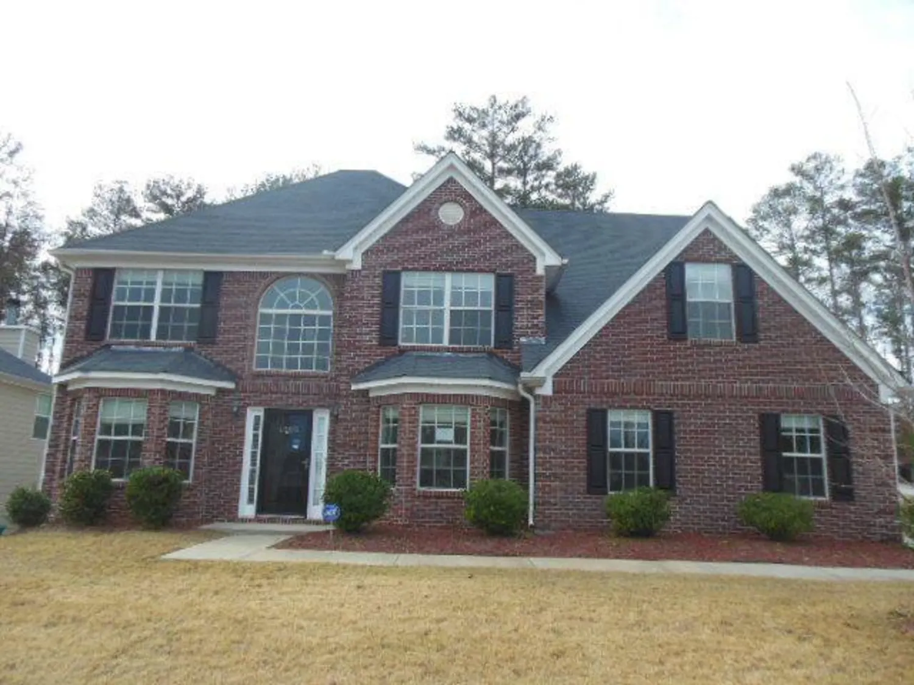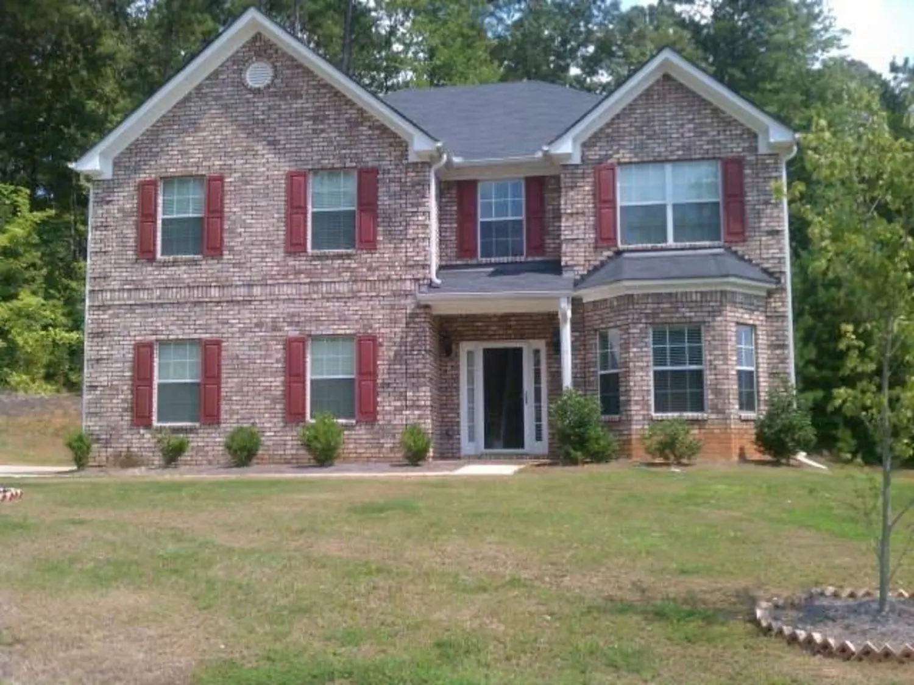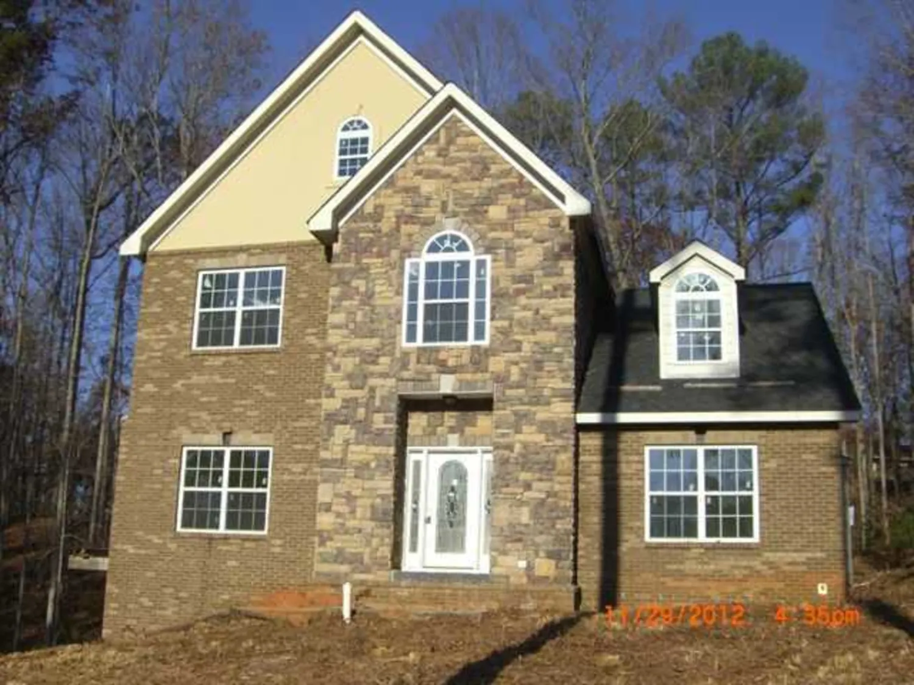4137 marshwood traceCollege Park, GA 30349
$114,900Price
4Beds
3Baths
2,666 Sq.Ft.$43 / Sq.Ft.
2,666Sq.Ft.
$43per Sq.Ft.
$114,900Price
4Beds
3Baths
2,666$43.1 / Sq.Ft.
4137 marshwood traceCollege Park, GA 30349
Description
EXTREMELY CLEAN 4/2.5 W/OPEN FLOOR PLAN. FORMAL LIVING. BREAKFAST AREA AND PRIVATE BACKYARD ALL FOR AN AMAZING PRICE! SHOW AND SELL TODAY!
Property Details for 4137 Marshwood Trace
- Subdivision ComplexTwin Creeks Crossing
- Architectural StyleBrick/Frame, Traditional
- Num Of Parking Spaces2
- Parking FeaturesGarage
- Property AttachedNo
LISTING UPDATED:
- StatusClosed
- MLS #3289513
- Days on Site25
- Taxes$2,629 / year
- MLS TypeResidential
- Year Built2006
- Lot Size0.22 Acres
- CountryFulton
LISTING UPDATED:
- StatusClosed
- MLS #3289513
- Days on Site25
- Taxes$2,629 / year
- MLS TypeResidential
- Year Built2006
- Lot Size0.22 Acres
- CountryFulton
Building Information for 4137 Marshwood Trace
- StoriesOne and One Half
- Year Built2006
- Lot Size0.2200 Acres
Payment Calculator
$831 per month30 year fixed, 7.00% Interest
Principal and Interest$611.55
Property Taxes$219.08
HOA Dues$0
Term
Interest
Home Price
Down Payment
The Payment Calculator is for illustrative purposes only. Read More
Property Information for 4137 Marshwood Trace
Summary
Location and General Information
- Directions: I-285 W TO S FULTON PKWY. RIGHT ON STONEWALL TELL, LEFT ON EAST STUBBS.
- Coordinates: 33.64232,-84.598397
School Information
- Elementary School: Cliftondale
- Middle School: Renaissance
- High School: Langston Hughes
Taxes and HOA Information
- Parcel Number: 09F410001713995
- Tax Year: 2011
- Association Fee Includes: None
- Tax Lot: 4
Virtual Tour
Parking
- Open Parking: No
Interior and Exterior Features
Interior Features
- Cooling: Other, Central Air
- Heating: Other, Central, Forced Air
- Appliances: Dishwasher
- Basement: None
- Fireplace Features: Family Room
- Interior Features: Entrance Foyer, Separate Shower
- Levels/Stories: One and One Half
- Kitchen Features: Breakfast Area, Pantry
- Foundation: Slab
- Bathrooms Total Integer: 3
- Main Full Baths: 1
- Bathrooms Total Decimal: 3
Exterior Features
- Roof Type: Composition
- Laundry Features: Upper Level
- Pool Private: No
Property
Utilities
- Sewer: Public Sewer
- Water Source: Public
Property and Assessments
- Home Warranty: Yes
- Property Condition: Resale
Green Features
Lot Information
- Above Grade Finished Area: 2666
- Lot Features: None
Multi Family
- Number of Units To Be Built: Square Feet
Rental
Rent Information
- Land Lease: Yes
Public Records for 4137 Marshwood Trace
Tax Record
- 2011$2,629.00 ($219.08 / month)
Home Facts
- Beds4
- Baths3
- Total Finished SqFt2,666 SqFt
- Above Grade Finished2,666 SqFt
- StoriesOne and One Half
- Lot Size0.2200 Acres
- StyleSingle Family Residence
- Year Built2006
- APN09F410001713995
- CountyFulton
- Fireplaces1


