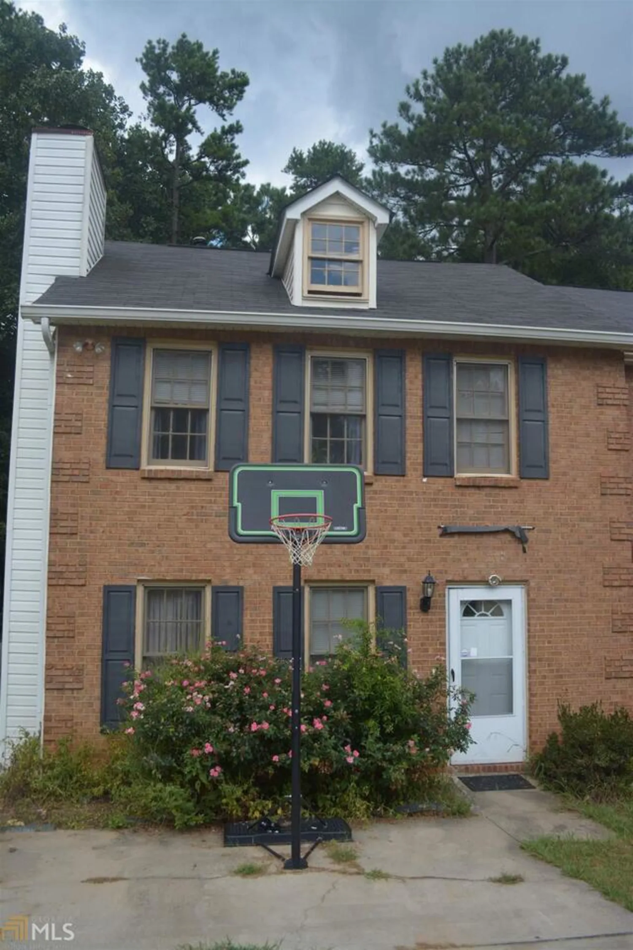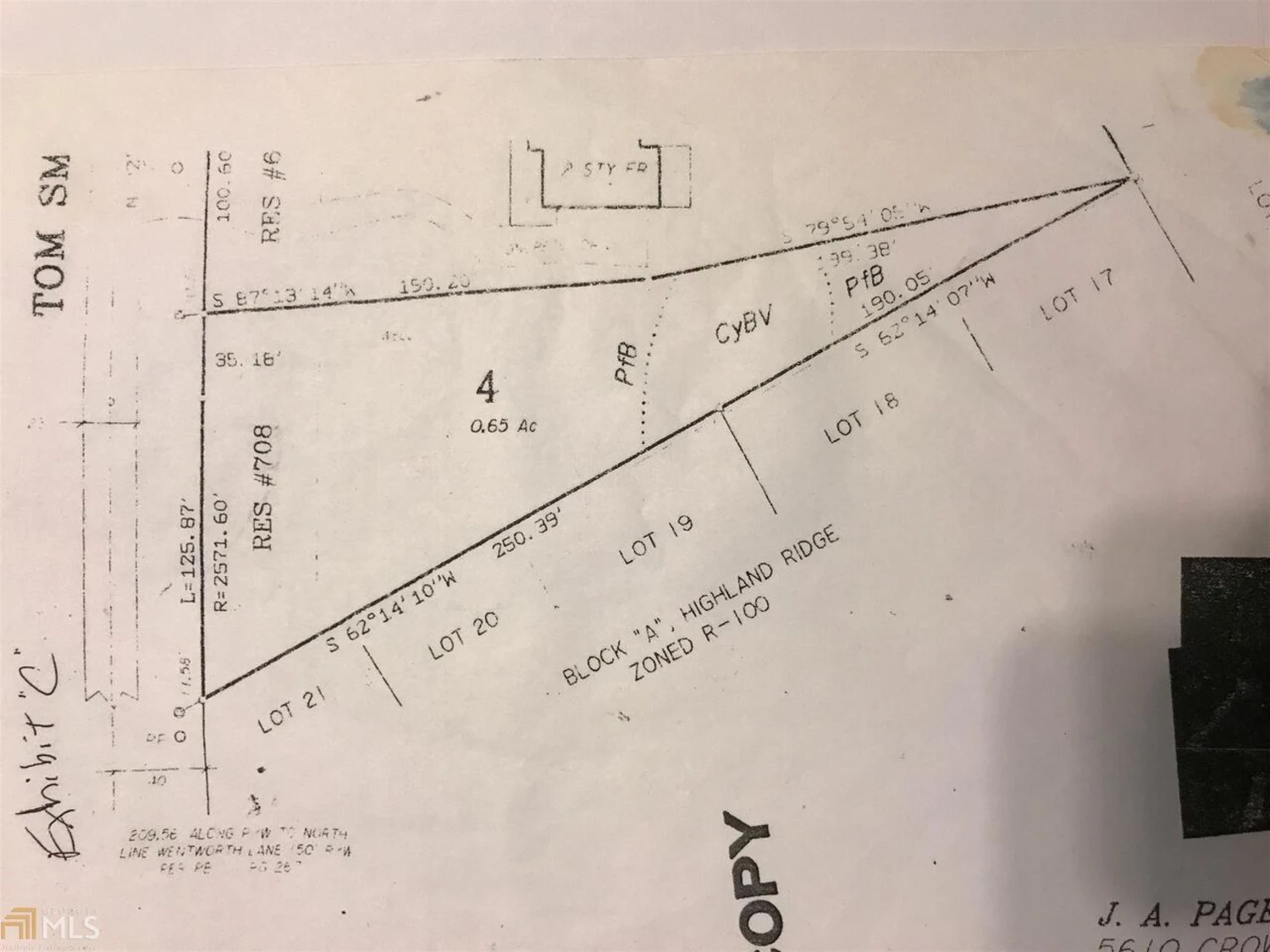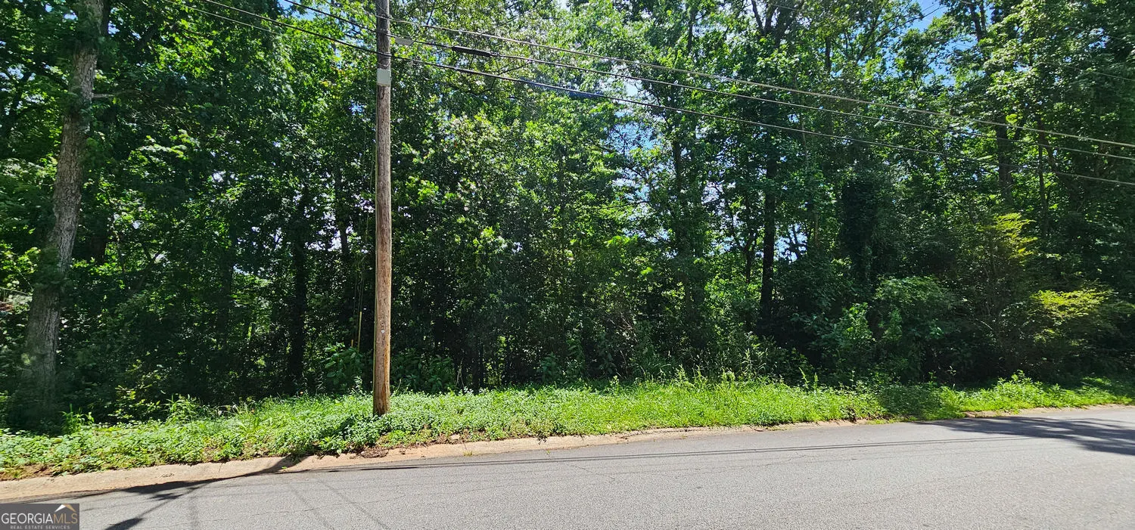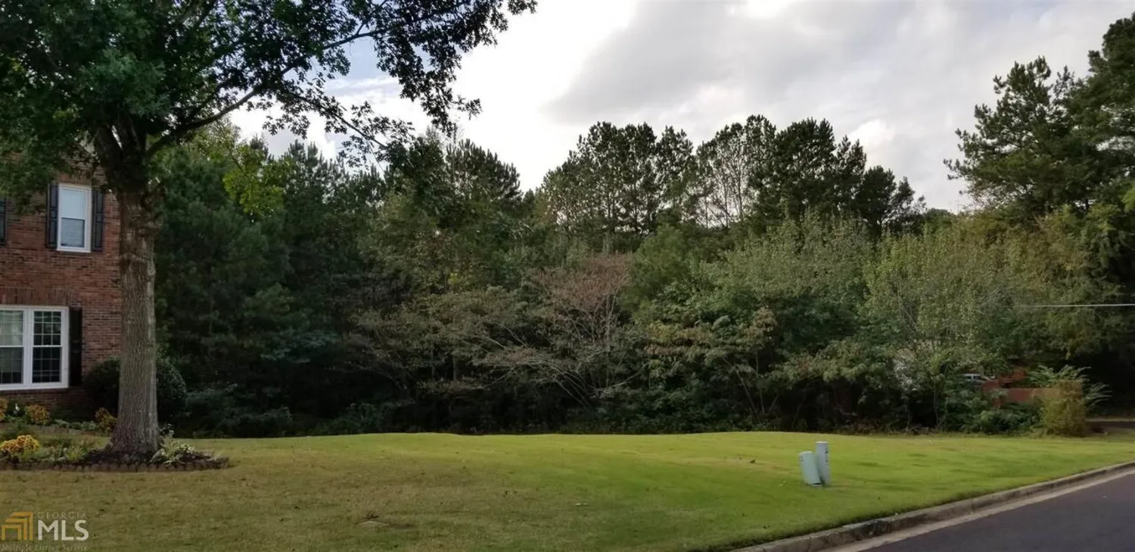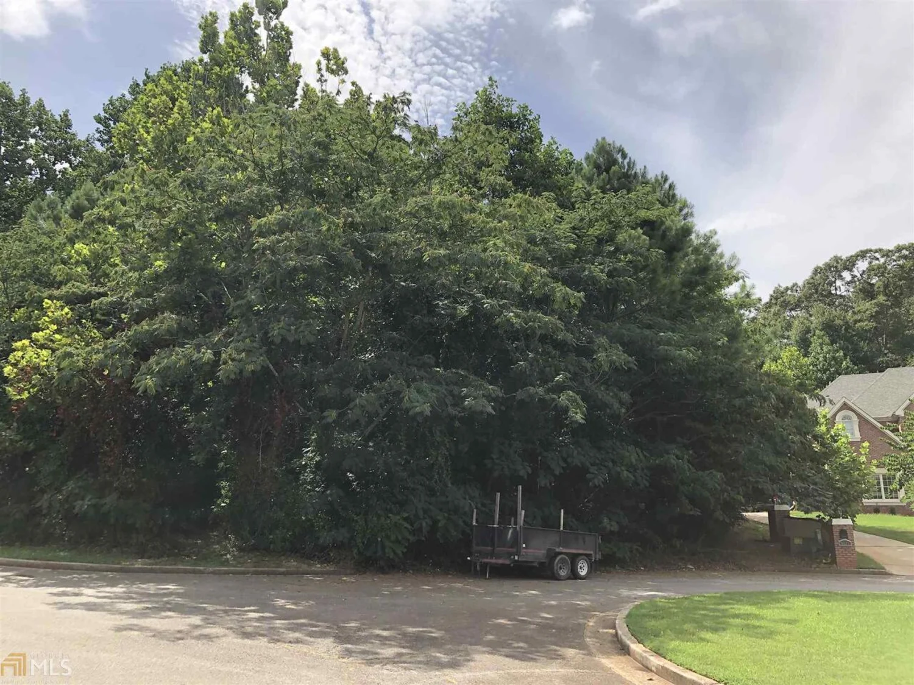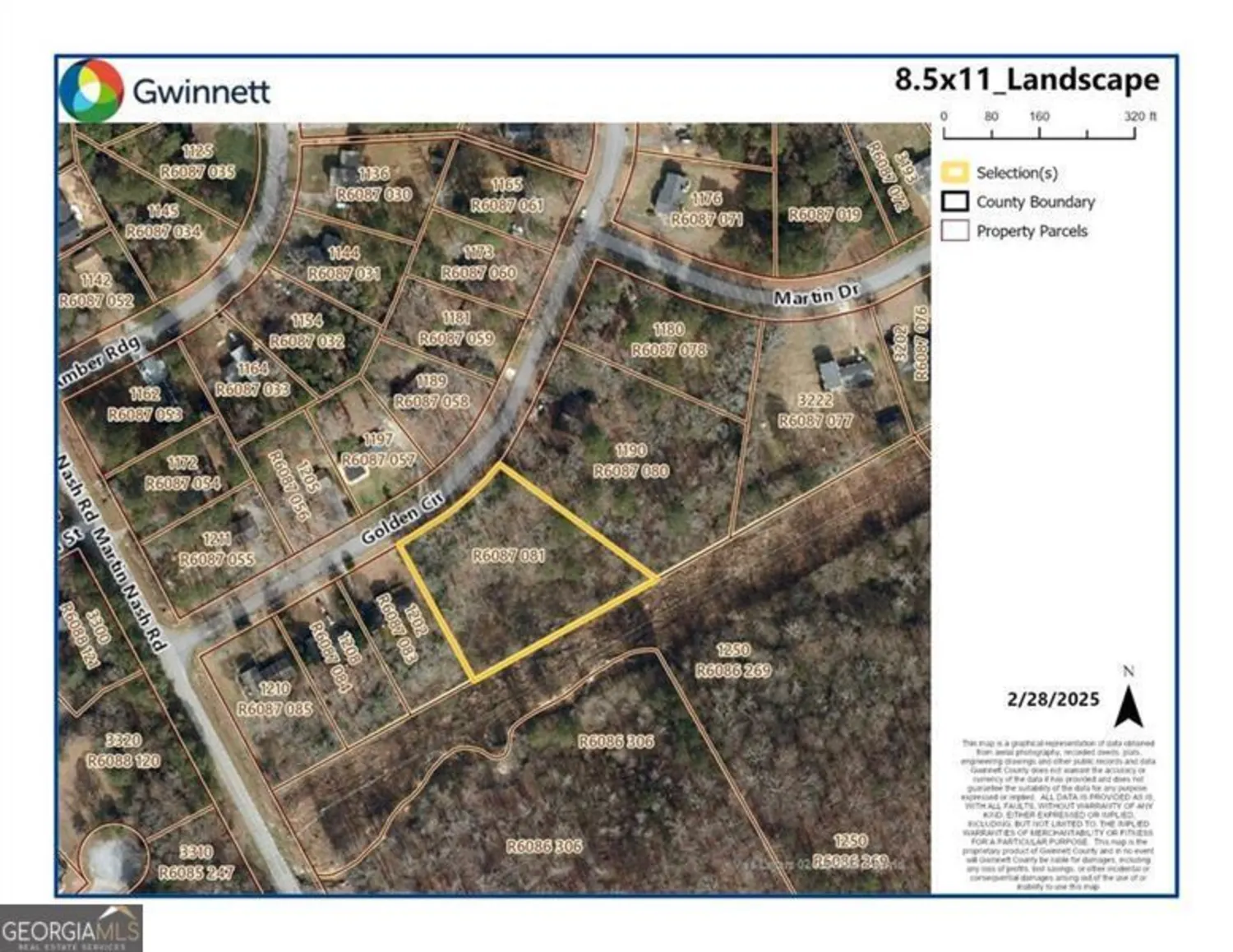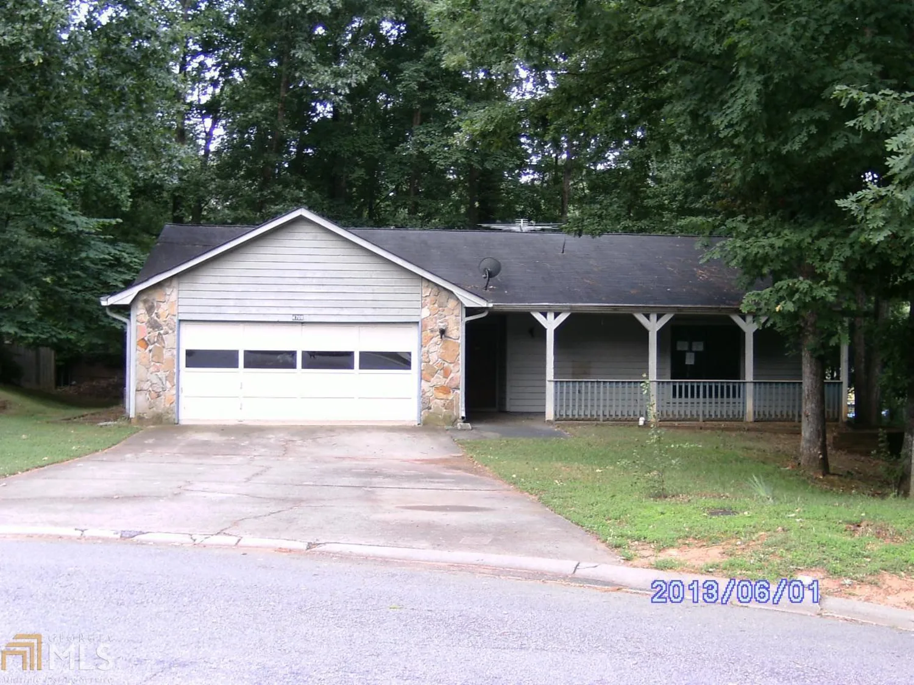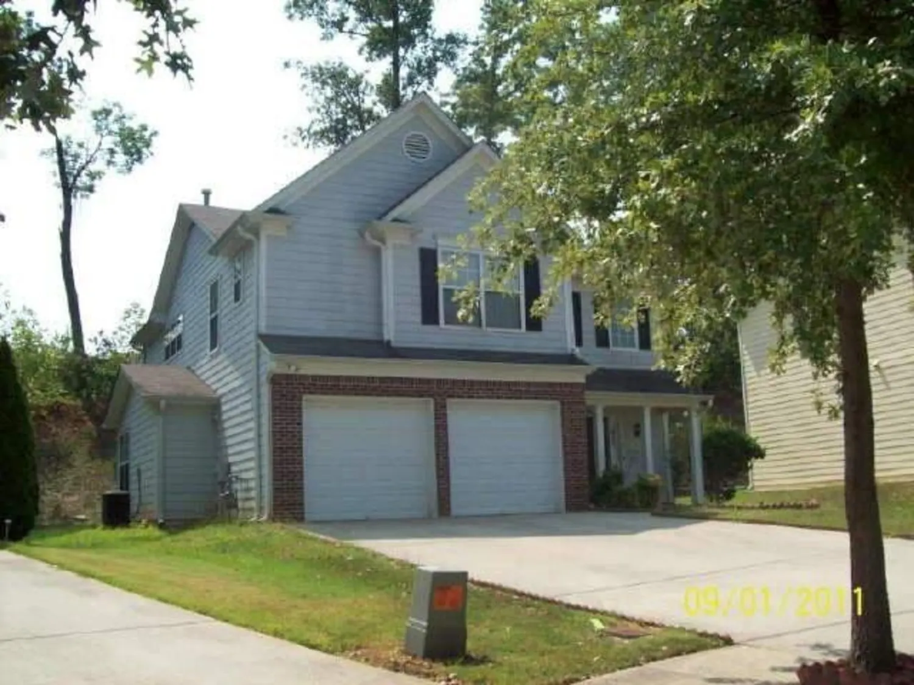90 tambec trace nwLilburn, GA 30047
90 tambec trace nwLilburn, GA 30047
Description
4bdr, 2.5 bath, formal living rm, dining room and family rm. Large kitchen with view to the family rm. Great Schools. HUD HOME SOLD AS IS. INFORMATION DEEMED RELIABLE BUT NOT GUARANTEED. SELLING BROKER TO VERIFY ALL INFORMATION. FHA INSURABLE WITH ESCROW. CASE #105-447688.
Property Details for 90 Tambec Trace NW
- Subdivision ComplexLuxomni Place
- Architectural StyleBrick/Frame, Traditional
- Num Of Parking Spaces2
- Parking FeaturesAttached, Garage Door Opener, Garage, Kitchen Level
- Property AttachedNo
- Waterfront FeaturesNo Dock Or Boathouse
LISTING UPDATED:
- StatusClosed
- MLS #7002012
- Days on Site13
- Taxes$2,448 / year
- MLS TypeResidential
- Year Built1996
- Lot Size0.17 Acres
- CountryGwinnett
LISTING UPDATED:
- StatusClosed
- MLS #7002012
- Days on Site13
- Taxes$2,448 / year
- MLS TypeResidential
- Year Built1996
- Lot Size0.17 Acres
- CountryGwinnett
Building Information for 90 Tambec Trace NW
- StoriesTwo
- Year Built1996
- Lot Size0.1700 Acres
Payment Calculator
Term
Interest
Home Price
Down Payment
The Payment Calculator is for illustrative purposes only. Read More
Property Information for 90 Tambec Trace NW
Summary
Location and General Information
- Community Features: Sidewalks, Street Lights
- Directions: I85N, EXIT BEAVER RUIN TURN (RGT), LFT LAWRENCEVILLE HWY, (RGT) LUXOMNI RD, (LFT) LUXOMNI PL.
- Coordinates: 33.900208,-84.113357
School Information
- Elementary School: Knight
- Middle School: Trickum
- High School: Parkview
Taxes and HOA Information
- Parcel Number: R6132 194
- Tax Year: 2011
- Association Fee Includes: None
- Tax Lot: 38
Virtual Tour
Parking
- Open Parking: No
Interior and Exterior Features
Interior Features
- Cooling: Electric, Ceiling Fan(s), Central Air
- Heating: Natural Gas, Central, Forced Air
- Appliances: Gas Water Heater, Dishwasher, Disposal, Ice Maker, Oven/Range (Combo)
- Basement: Bath/Stubbed, None
- Fireplace Features: Family Room, Gas Starter
- Flooring: Carpet, Hardwood
- Interior Features: Double Vanity, Soaking Tub, Separate Shower, Walk-In Closet(s)
- Levels/Stories: Two
- Window Features: Double Pane Windows
- Kitchen Features: Breakfast Area, Pantry
- Foundation: Slab
- Total Half Baths: 1
- Bathrooms Total Integer: 3
- Bathrooms Total Decimal: 2
Exterior Features
- Construction Materials: Other
- Fencing: Fenced
- Patio And Porch Features: Porch
- Roof Type: Composition
- Security Features: Smoke Detector(s)
- Laundry Features: Upper Level
- Pool Private: No
Property
Utilities
- Utilities: Cable Available, Sewer Connected
- Water Source: Public
Property and Assessments
- Home Warranty: Yes
- Property Condition: Resale
Green Features
- Green Energy Efficient: Thermostat
Lot Information
- Above Grade Finished Area: 1969
- Lot Features: Cul-De-Sac, Level, Private
- Waterfront Footage: No Dock Or Boathouse
Multi Family
- Number of Units To Be Built: Square Feet
Rental
Rent Information
- Land Lease: Yes
- Occupant Types: Vacant
Public Records for 90 Tambec Trace NW
Tax Record
- 2011$2,448.00 ($204.00 / month)
Home Facts
- Beds4
- Baths2
- Total Finished SqFt1,969 SqFt
- Above Grade Finished1,969 SqFt
- StoriesTwo
- Lot Size0.1700 Acres
- StyleSingle Family Residence
- Year Built1996
- APNR6132 194
- CountyGwinnett
- Fireplaces1


