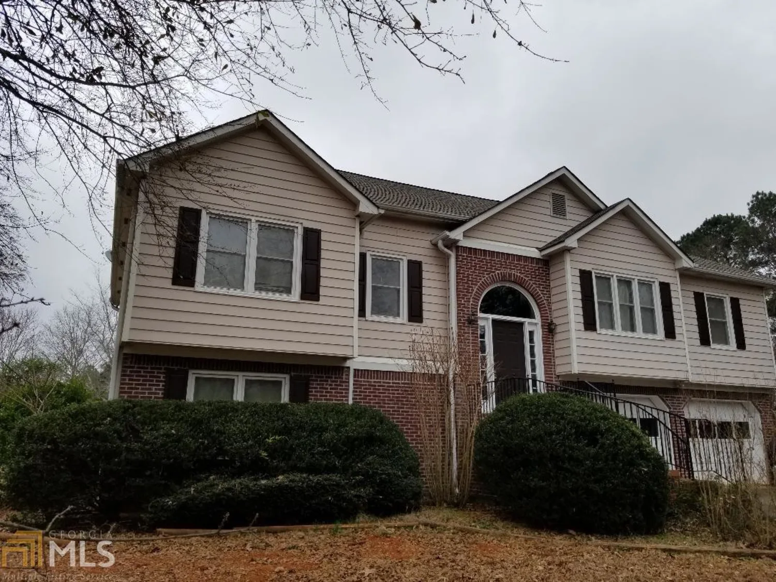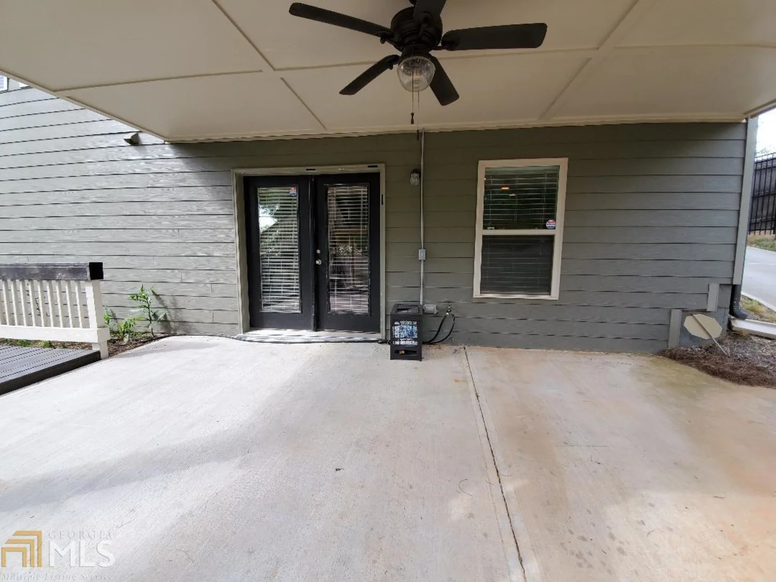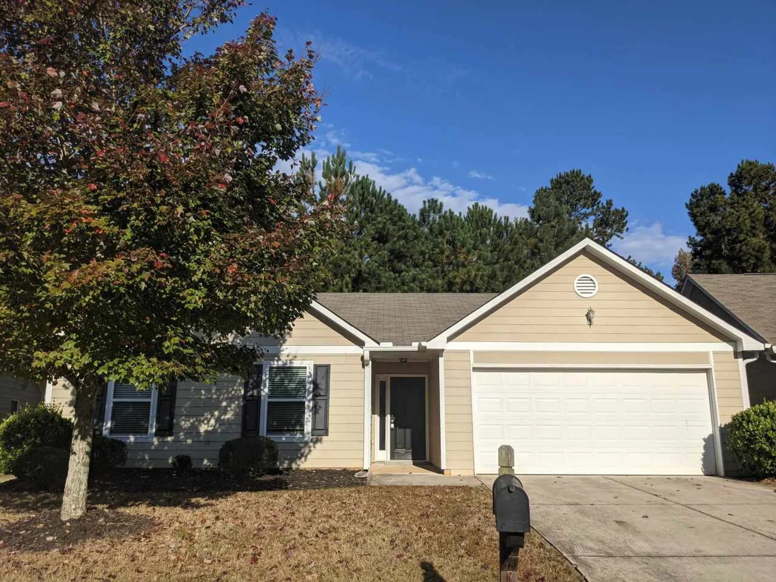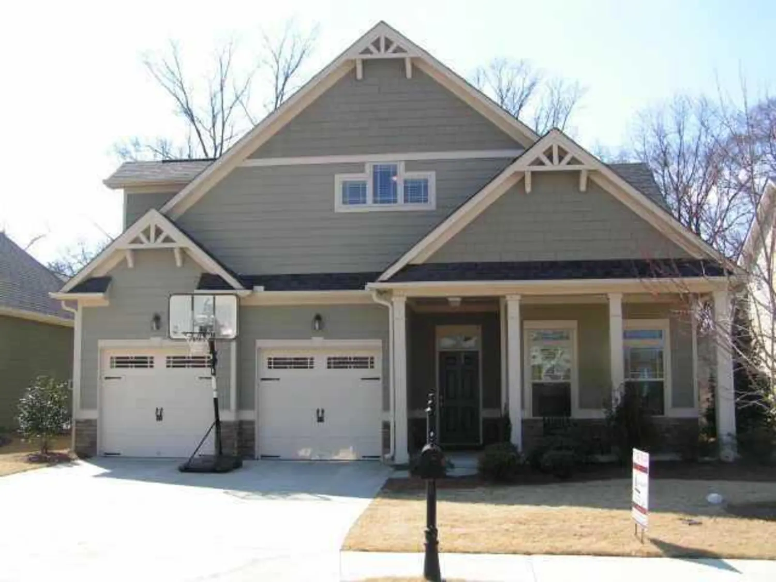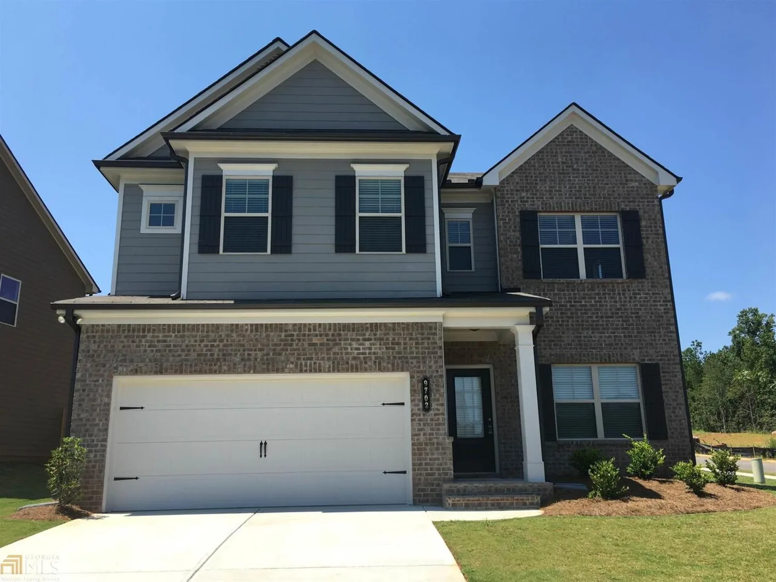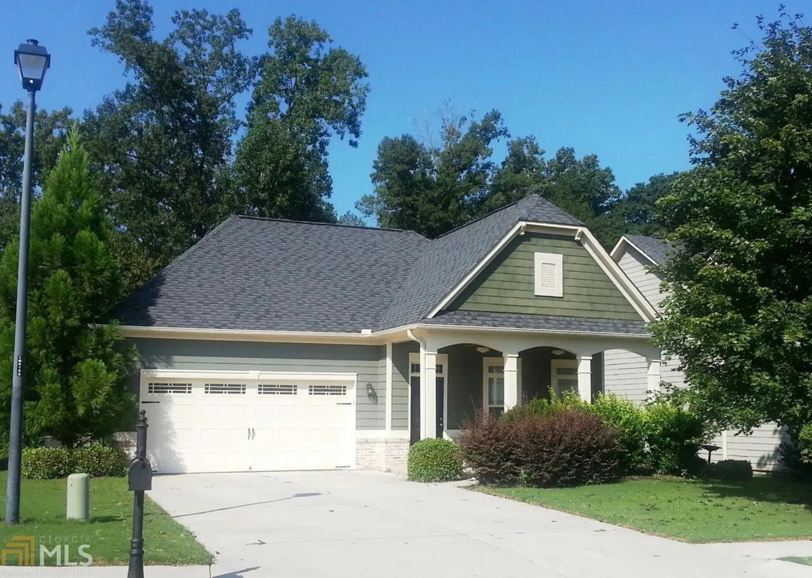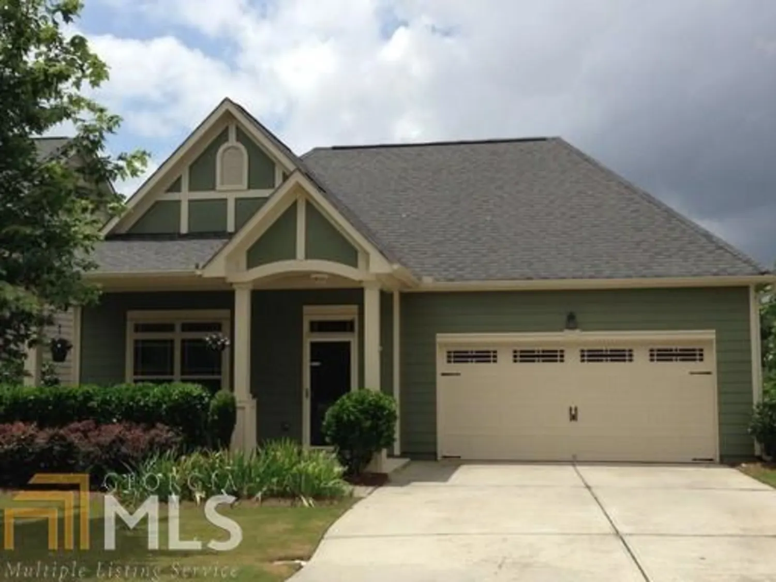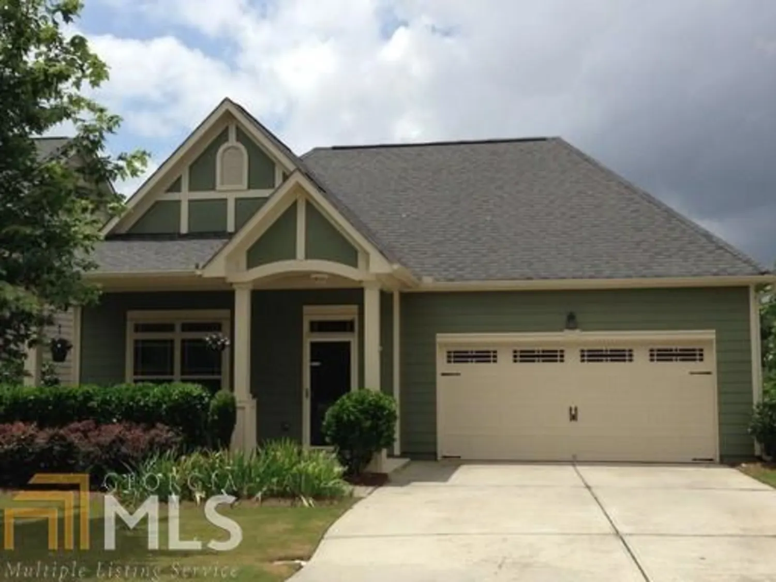5771 berkshire traceBraselton, GA 30517
5771 berkshire traceBraselton, GA 30517
Description
Craftsman style Bungalow with 4 Bedrooms and 3 Baths. Over 2300 sq. ft. 2 car garage. 42" maple glazed cabinets w/crown molding, butler pantry, crown molding on main floor, wood burning fireplace w/marble surround, trey ceilings, hardwood floors, ceramic tile, berber carpet, 10 ft ceilings. Screened in back porch overlooking wooded lot and creek. Master Suite with seperate access to screen porch. Swim Tennis and Clubhouse
Property Details for 5771 Berkshire Trace
- Subdivision ComplexRiverstone Park
- Architectural StyleBrick/Frame, Traditional
- Num Of Parking Spaces2
- Parking FeaturesAttached, Garage Door Opener, Garage
- Property AttachedNo
LISTING UPDATED:
- StatusClosed
- MLS #7007441
- Days on Site82
- MLS TypeResidential Lease
- Year Built2006
- CountryHall
LISTING UPDATED:
- StatusClosed
- MLS #7007441
- Days on Site82
- MLS TypeResidential Lease
- Year Built2006
- CountryHall
Building Information for 5771 Berkshire Trace
- StoriesTwo
- Year Built2006
- Lot Size0.0000 Acres
Payment Calculator
Term
Interest
Home Price
Down Payment
The Payment Calculator is for illustrative purposes only. Read More
Property Information for 5771 Berkshire Trace
Summary
Location and General Information
- Community Features: Playground, Pool, Street Lights, Tennis Court(s)
- Directions: I-85 North to Exit #126 (Chateau Elan Exit). Turn left on Hwy. 211 & follow for approximately 2 miles. The RiverStone Park entrance will be on your left.
- Coordinates: 34.123783,-83.831333
School Information
- Elementary School: Spout Springs
- Middle School: C W Davis
- High School: Flowery Branch
Taxes and HOA Information
- Parcel Number: 15039 000188
- Association Fee Includes: None
- Tax Lot: 116
Virtual Tour
Parking
- Open Parking: No
Interior and Exterior Features
Interior Features
- Cooling: Electric, Central Air
- Heating: Natural Gas, Central, Forced Air
- Appliances: Dishwasher, Disposal, Oven/Range (Combo), Refrigerator
- Basement: None
- Flooring: Carpet
- Interior Features: Separate Shower, Walk-In Closet(s)
- Levels/Stories: Two
- Kitchen Features: Breakfast Area, Pantry
- Foundation: Slab
- Total Half Baths: 1
- Bathrooms Total Integer: 3
- Bathrooms Total Decimal: 2
Exterior Features
- Construction Materials: Aluminum Siding, Vinyl Siding
- Patio And Porch Features: Deck, Patio
- Roof Type: Composition
- Pool Private: No
Property
Utilities
- Utilities: Cable Available, Sewer Connected
- Water Source: Public
Property and Assessments
- Home Warranty: No
Green Features
Lot Information
- Above Grade Finished Area: 2078
- Lot Features: Level
Multi Family
- Number of Units To Be Built: Square Feet
Rental
Rent Information
- Land Lease: No
- Occupant Types: Vacant
Public Records for 5771 Berkshire Trace
Home Facts
- Beds4
- Baths2
- Total Finished SqFt2,078 SqFt
- Above Grade Finished2,078 SqFt
- StoriesTwo
- Lot Size0.0000 Acres
- StyleSingle Family Residence
- Year Built2006
- APN15039 000188
- CountyHall


