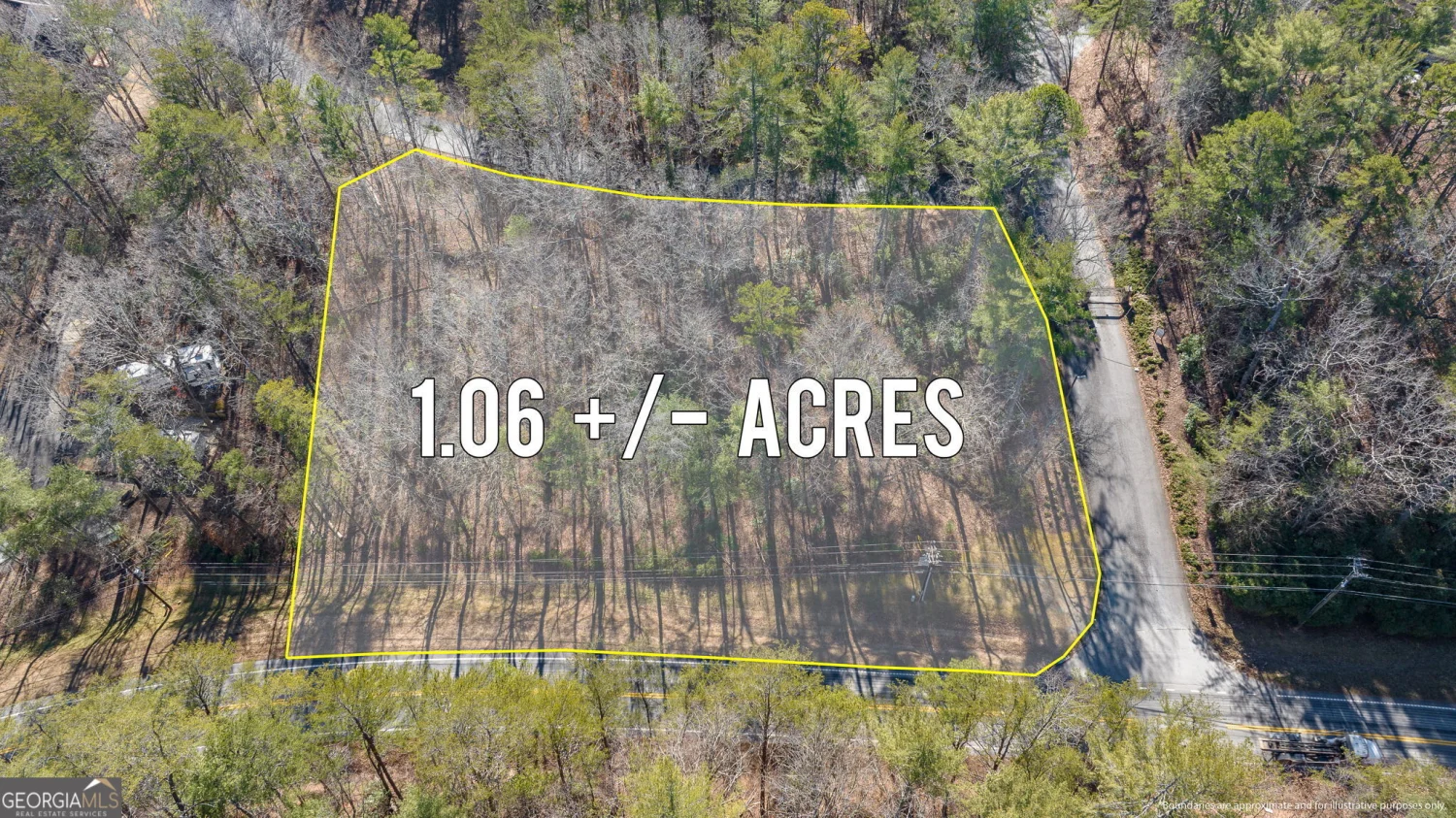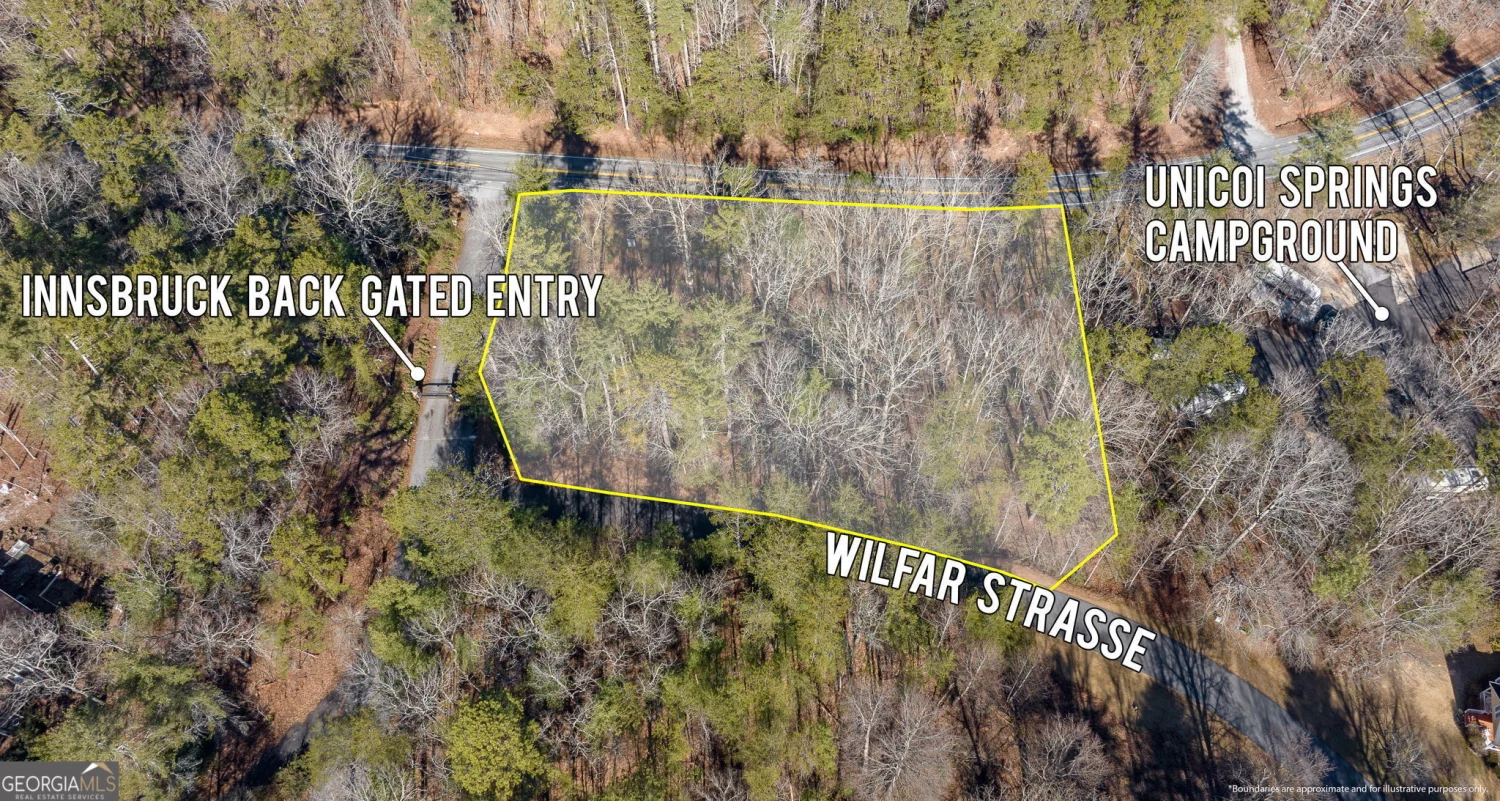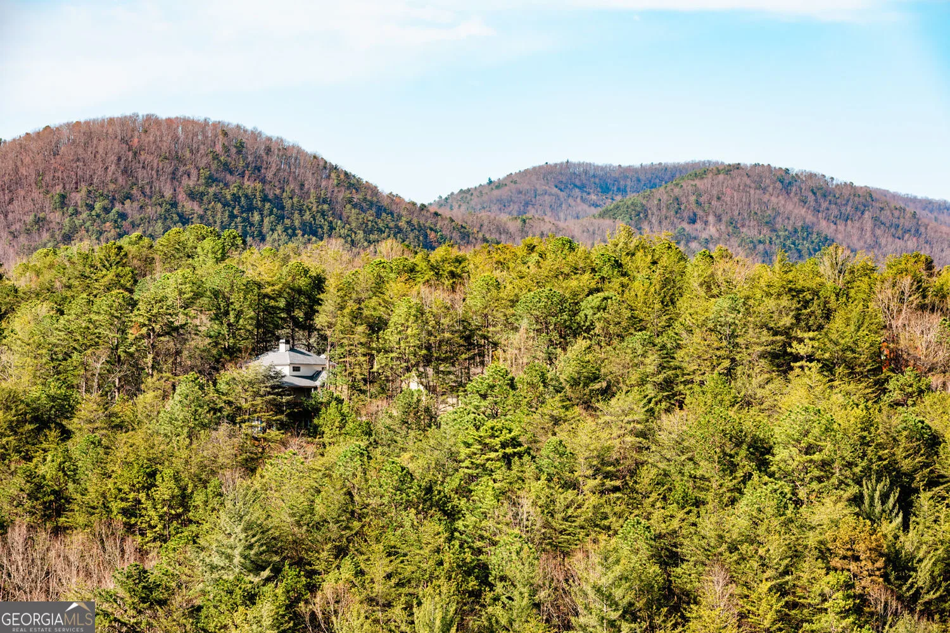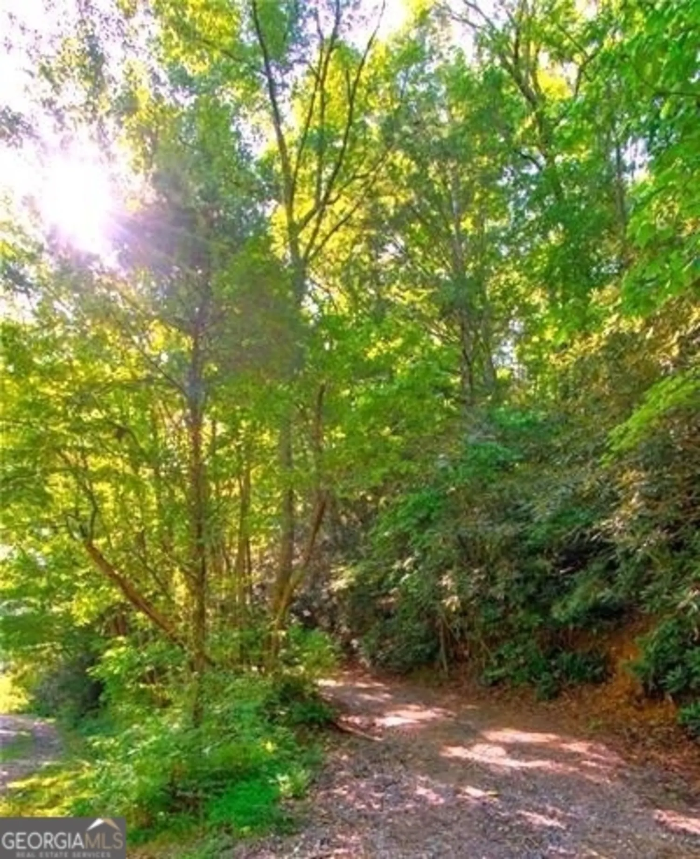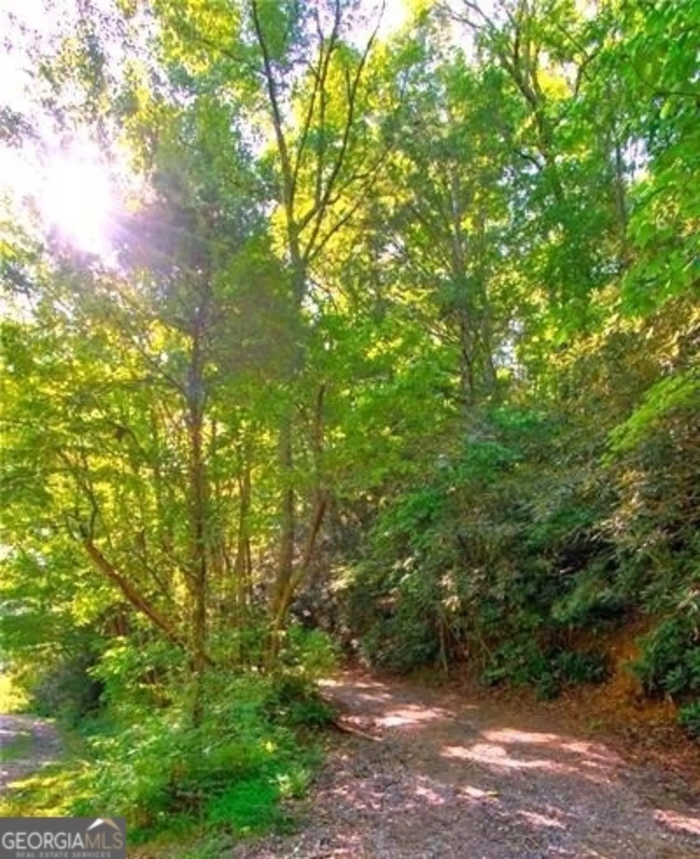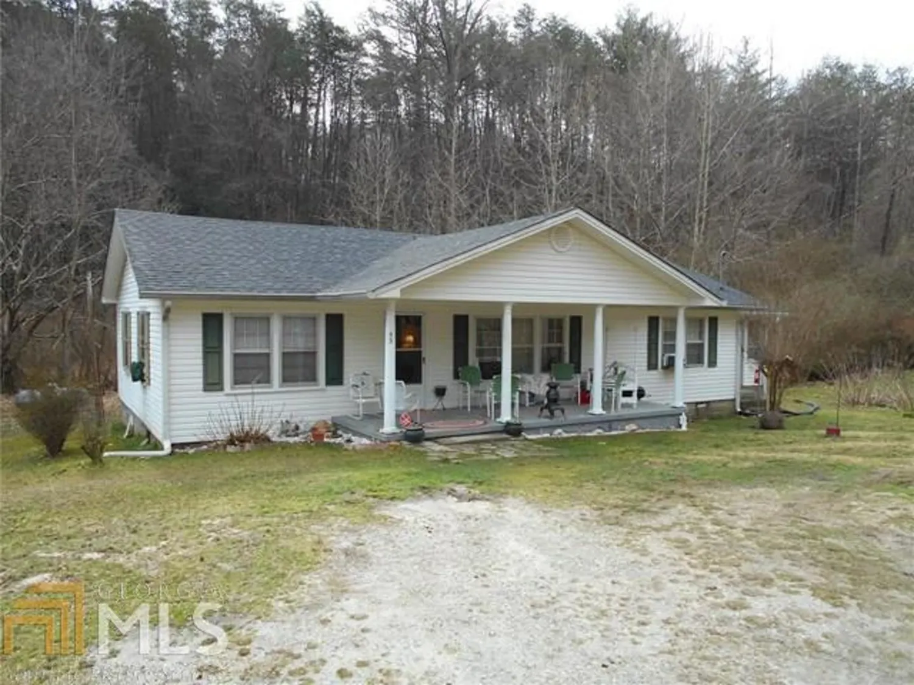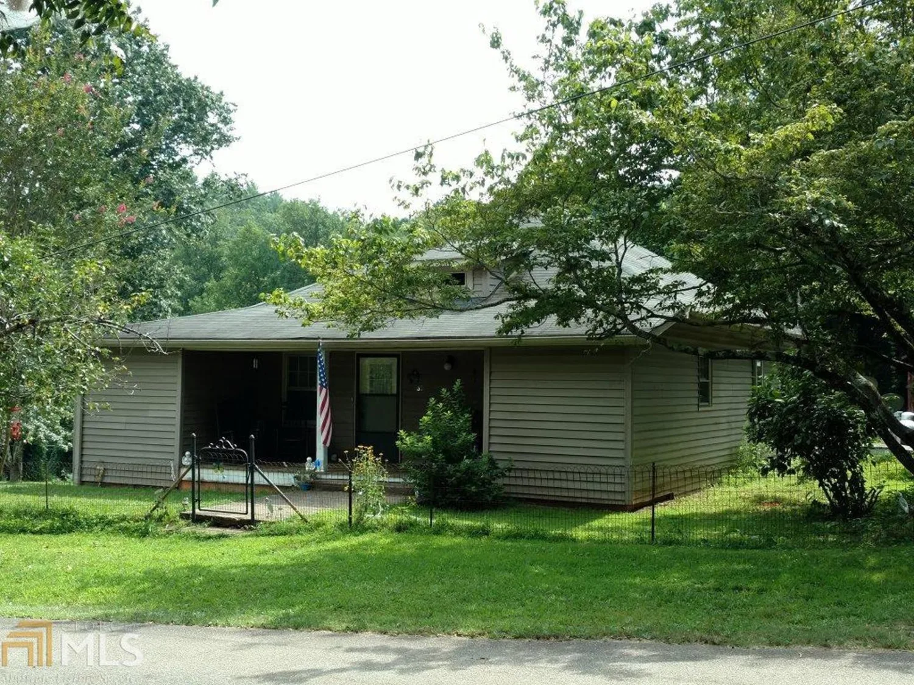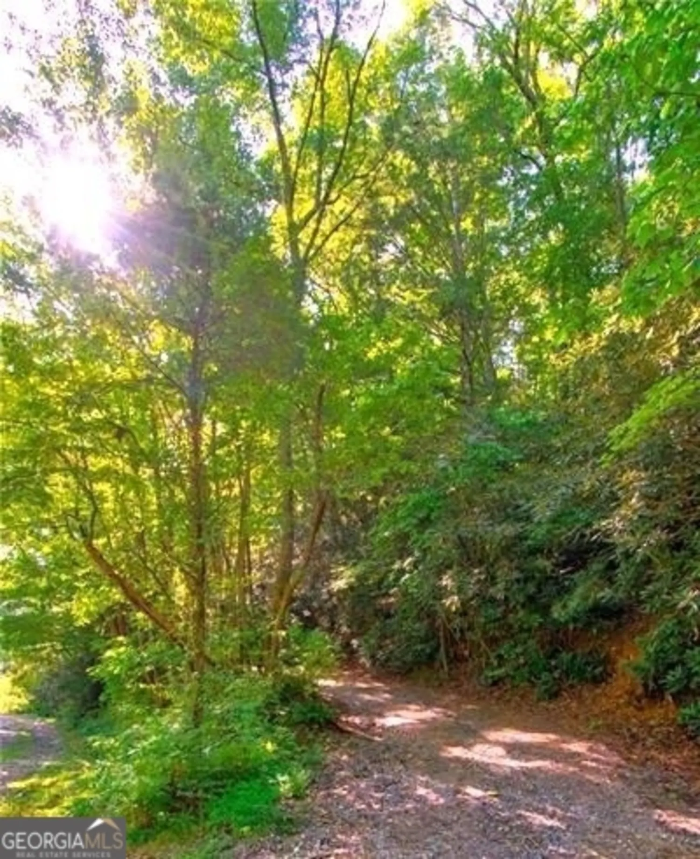134 mcfain laneHelen, GA 30545
$110,000Price
2Beds
2Baths
1,916 Sq.Ft.$57 / Sq.Ft.
1,916Sq.Ft.
$57per Sq.Ft.
$110,000Price
2Beds
2Baths
1,916$57.41 / Sq.Ft.
134 mcfain laneHelen, GA 30545
Description
2 BR 2 BA home near Helen approx 1/2 mile from the city. Would be a great permanent residence or vacation getaway. Home has a great view and has a sunroom attached in back with a living room with FP and a den. A must see!! Please call the listing office if you need more information.
Property Details for 134 Mcfain Lane
- Subdivision ComplexNone
- Architectural StyleRanch
- Num Of Parking Spaces3
- Property AttachedNo
LISTING UPDATED:
- StatusClosed
- MLS #7014235
- Days on Site143
- Taxes$682.75 / year
- MLS TypeResidential
- Year Built1977
- Lot Size0.74 Acres
- CountryWhite
LISTING UPDATED:
- StatusClosed
- MLS #7014235
- Days on Site143
- Taxes$682.75 / year
- MLS TypeResidential
- Year Built1977
- Lot Size0.74 Acres
- CountryWhite
Building Information for 134 Mcfain Lane
- StoriesOne
- Year Built1977
- Lot Size0.7400 Acres
Payment Calculator
$642 per month30 year fixed, 7.00% Interest
Principal and Interest$585.47
Property Taxes$56.9
HOA Dues$0
Term
Interest
Home Price
Down Payment
The Payment Calculator is for illustrative purposes only. Read More
Property Information for 134 Mcfain Lane
Summary
Location and General Information
- Community Features: None
- Directions: From HIstorical 441 N, slight lft on GA-105 N/Cannon Bridge Rd, lft on GA-17 N/Unicoi Turnpike, go approx 8.10 mi turn rt on GA-17 N/GA-75 N/Unicoi Turnpike, go approx 2.90 mi turn rt on GA-356 E, tk 1st rt on McFain Ln, 134 on the rt.
- Coordinates: 34.710571,-83.738121
School Information
- Elementary School: Jack P Nix Primary
- Middle School: White County
- High School: White County
Taxes and HOA Information
- Parcel Number: 042B 113
- Tax Year: 2011
- Association Fee Includes: None
Virtual Tour
Parking
- Open Parking: No
Interior and Exterior Features
Interior Features
- Cooling: Electric, None
- Heating: Electric, None
- Appliances: None
- Basement: Crawl Space
- Fireplace Features: Living Room
- Flooring: Carpet
- Interior Features: Master On Main Level
- Levels/Stories: One
- Main Bedrooms: 2
- Bathrooms Total Integer: 2
- Main Full Baths: 2
- Bathrooms Total Decimal: 2
Exterior Features
- Construction Materials: Wood Siding
- Patio And Porch Features: Porch
- Pool Private: No
Property
Utilities
- Sewer: Septic Tank
- Water Source: Public
Property and Assessments
- Home Warranty: Yes
- Property Condition: Resale
Green Features
Lot Information
- Above Grade Finished Area: 1916
- Lot Features: Level
Multi Family
- Number of Units To Be Built: Square Feet
Rental
Rent Information
- Land Lease: Yes
- Occupant Types: Vacant
Public Records for 134 Mcfain Lane
Tax Record
- 2011$682.75 ($56.90 / month)
Home Facts
- Beds2
- Baths2
- Total Finished SqFt1,916 SqFt
- Above Grade Finished1,916 SqFt
- StoriesOne
- Lot Size0.7400 Acres
- StyleSingle Family Residence
- Year Built1977
- APN042B 113
- CountyWhite
- Fireplaces1


