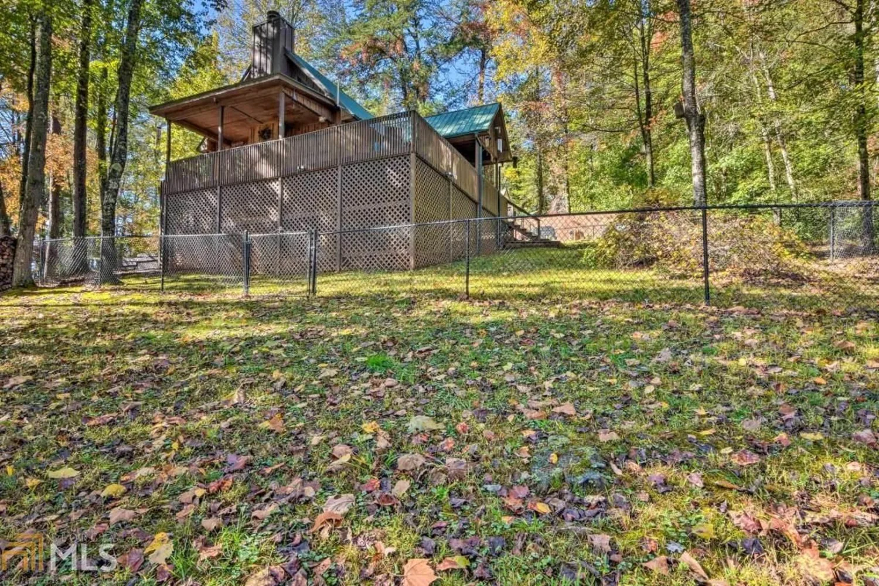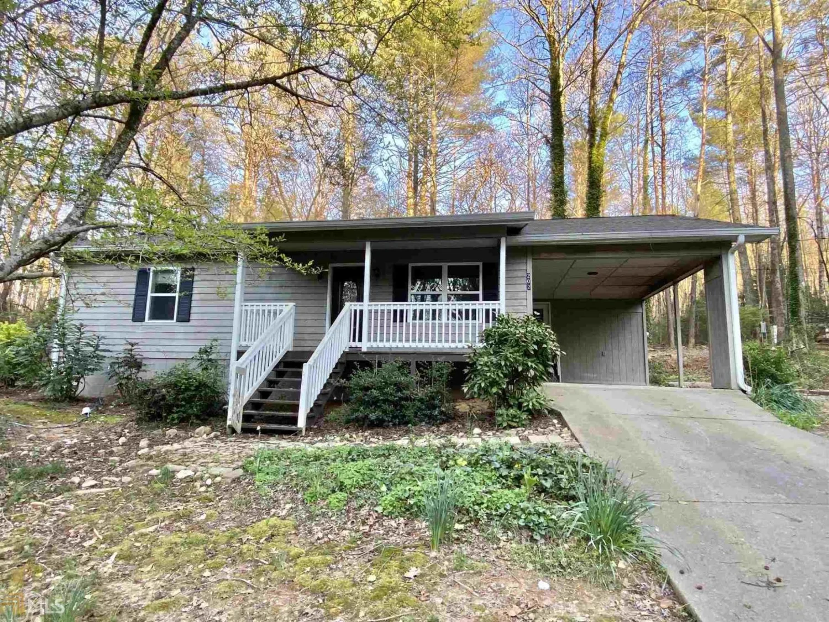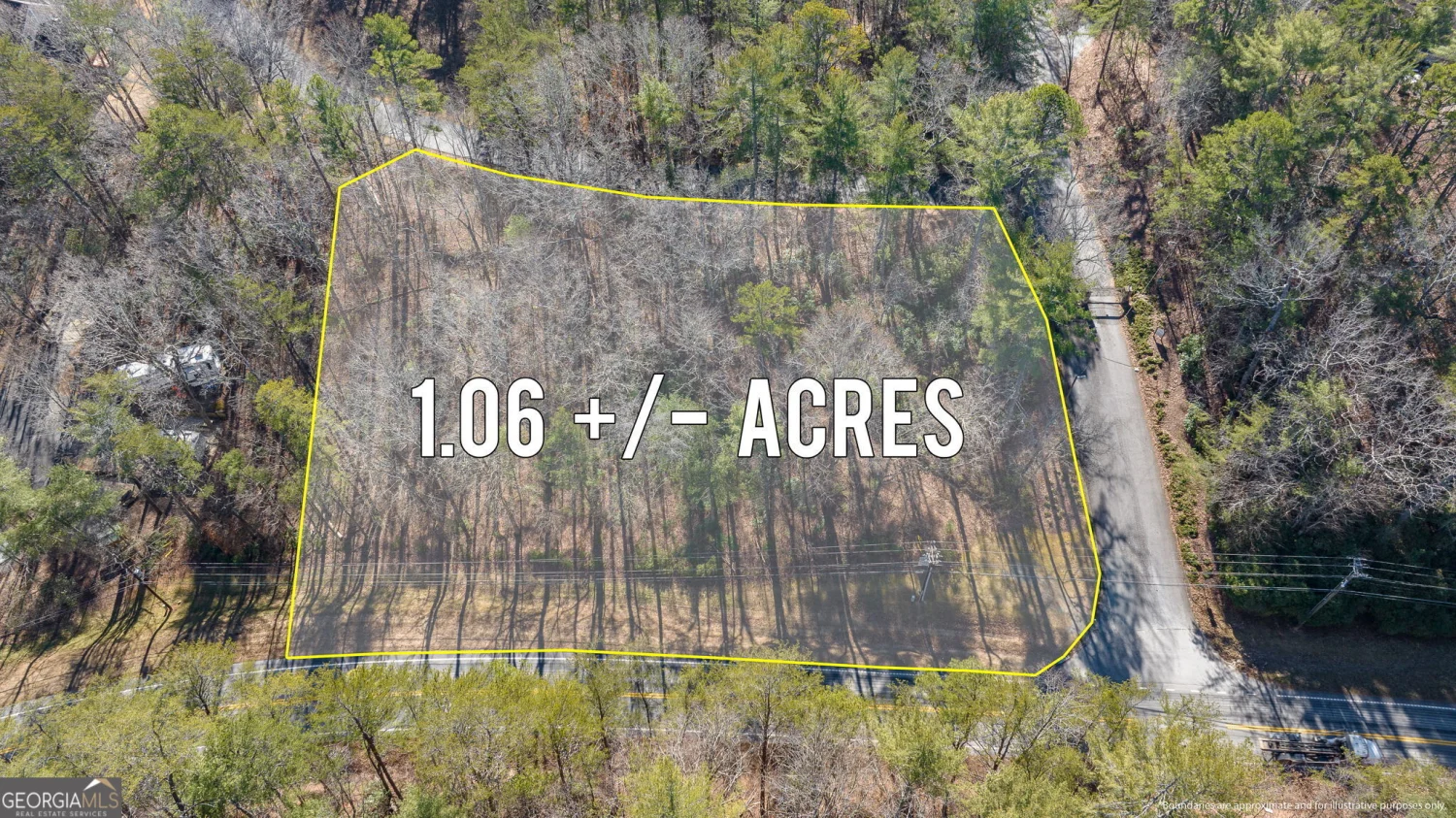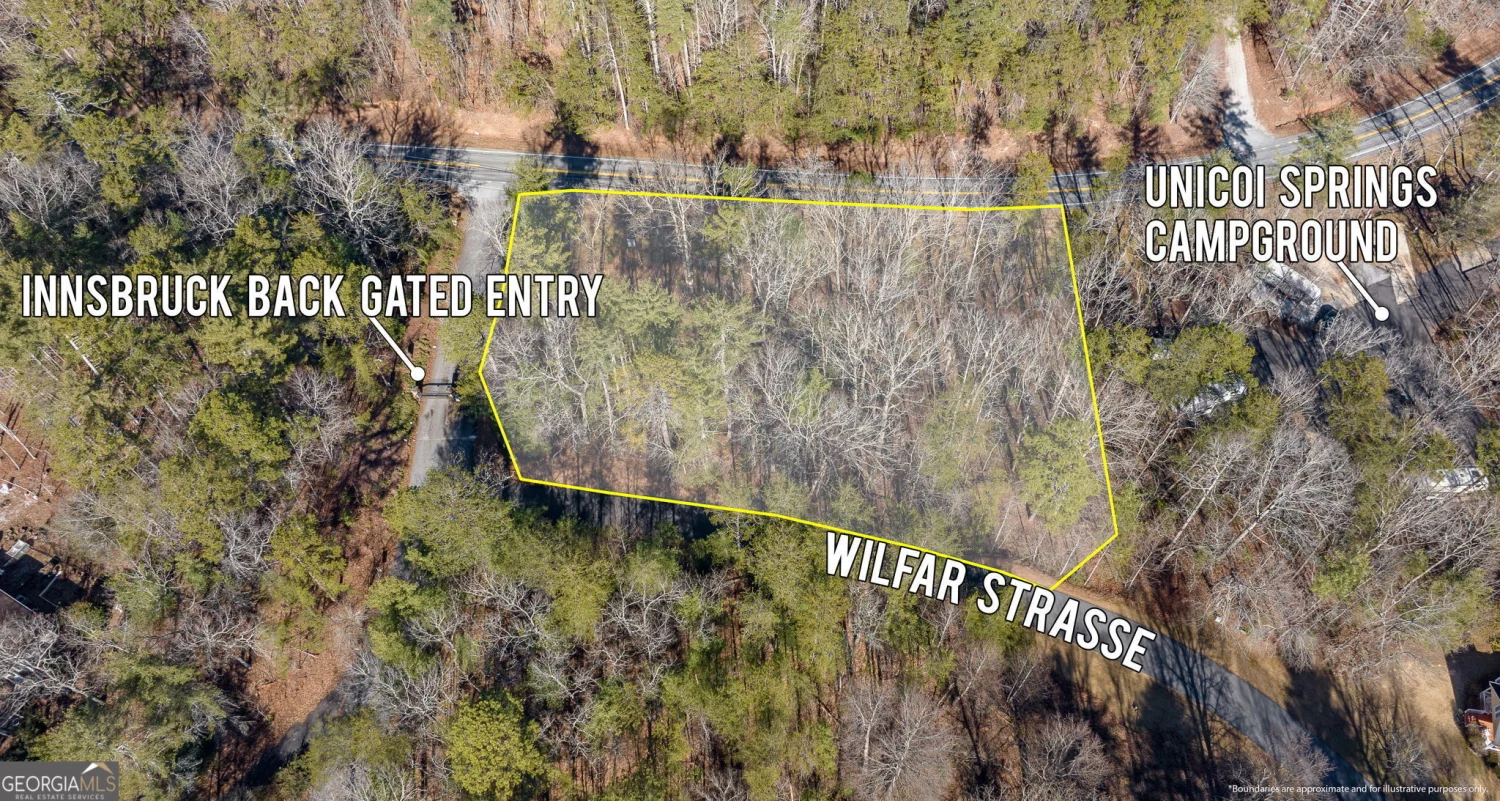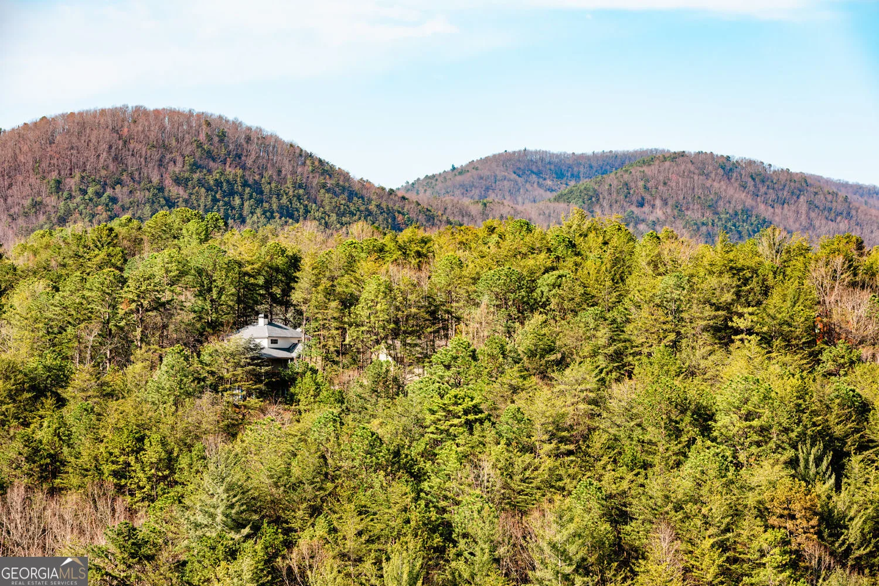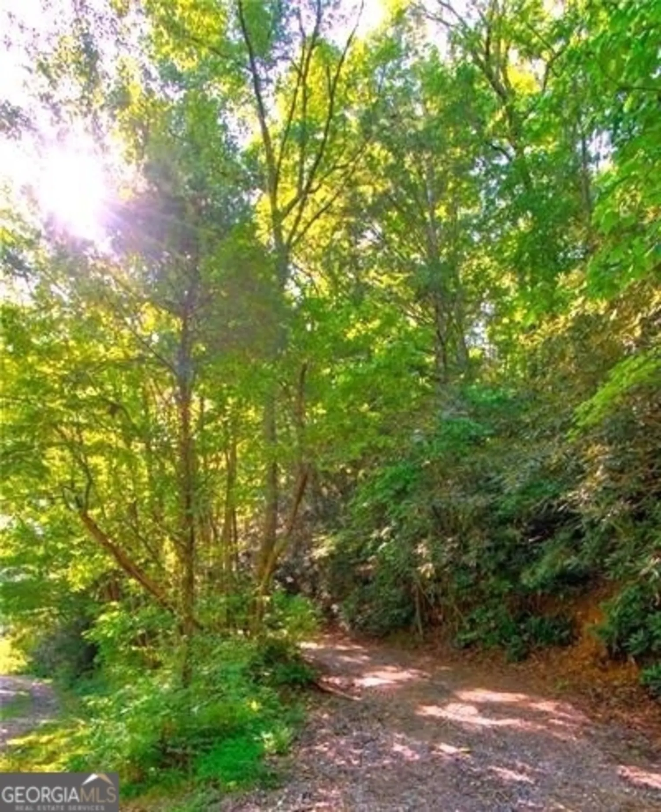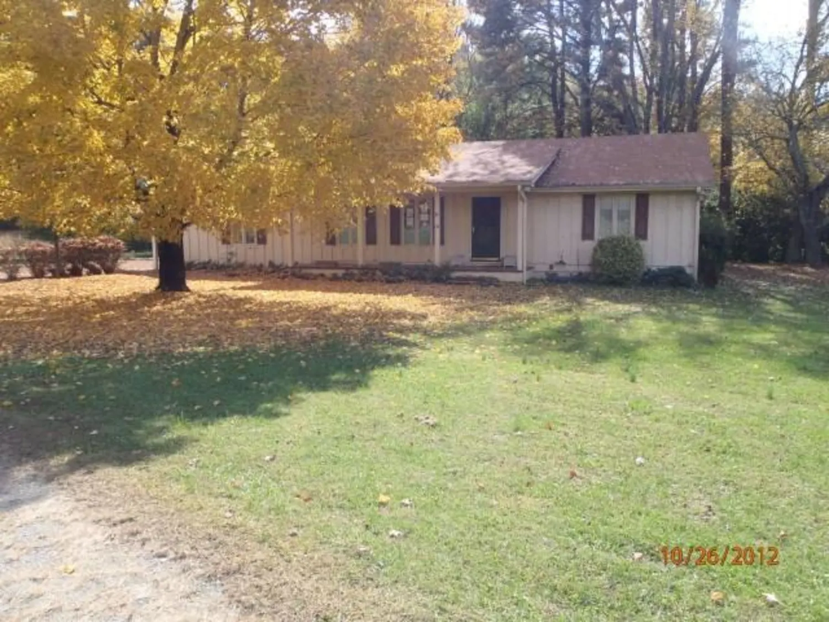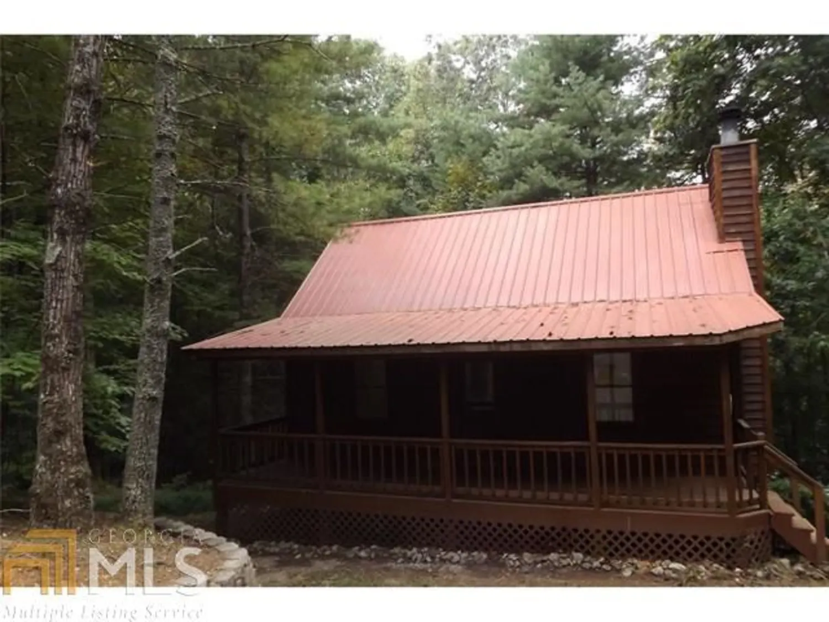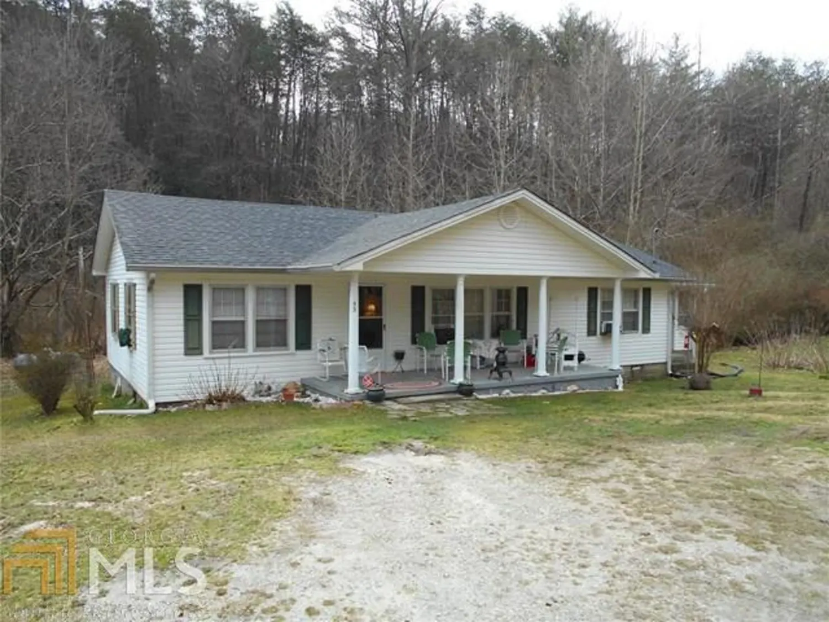65 curtis roadHelen, GA 30545
65 curtis roadHelen, GA 30545
Description
JUST HIT THE MARKET! LARGE 3 BD/2BA HOME RECENTLY RENOVATED. ORIGINAL HOME WAS CIRCA 1914 WHICH OFFERS THE 9FT+ HIGH CEILINGS. SELLER ADDED NEW GAS STOVE AND NEW H/A. ROOMS INCLUDE FORMAL LIVING RM, DEN, FAMILY RM, HOBBY/OFFICE RM. LARGE KITCHEN AND SEPARATE DINING RM. ADD TO THE OPEN USABLE SPACE. HOME IS REMARKABLY OPEN FOR THE AGE. BEAUTIFUL YARD AND PLENTY OF ROOM FOR GARDEN. COULD WALK TO DOWNTOWN HELEN. COME FEEL THE NOSTALGIA.
Property Details for 65 Curtis Road
- Subdivision ComplexNone
- Architectural StyleCountry/Rustic, Ranch
- ExteriorGarden
- Num Of Parking Spaces3
- Parking FeaturesCarport
- Property AttachedNo
LISTING UPDATED:
- StatusClosed
- MLS #8237226
- Days on Site37
- Taxes$613 / year
- MLS TypeResidential
- Year Built1940
- Lot Size0.50 Acres
- CountryWhite
LISTING UPDATED:
- StatusClosed
- MLS #8237226
- Days on Site37
- Taxes$613 / year
- MLS TypeResidential
- Year Built1940
- Lot Size0.50 Acres
- CountryWhite
Building Information for 65 Curtis Road
- StoriesOne
- Year Built1940
- Lot Size0.5000 Acres
Payment Calculator
Term
Interest
Home Price
Down Payment
The Payment Calculator is for illustrative purposes only. Read More
Property Information for 65 Curtis Road
Summary
Location and General Information
- Community Features: None
- Directions: FROM COURTHOUSE SQUARE IN CLEVELAND FOLLOW 75 NORTH 10 MILES TO ASBESTOS RD. AND 75 ALT SOUTH TO LEFT ON CURTIS RD. DESTINATION WILL BE 330 FEET ON LEFT.
- Coordinates: 34.71093,-83.742
School Information
- Elementary School: Mt Yonah
- Middle School: White County
- High School: White County
Taxes and HOA Information
- Parcel Number: 042B 072
- Tax Year: 2016
- Association Fee Includes: None
Virtual Tour
Parking
- Open Parking: No
Interior and Exterior Features
Interior Features
- Cooling: Electric, Central Air
- Heating: Natural Gas, Forced Air
- Appliances: Dishwasher, Oven/Range (Combo), Refrigerator
- Basement: Crawl Space
- Flooring: Carpet, Laminate
- Interior Features: High Ceilings, Tile Bath, Master On Main Level
- Levels/Stories: One
- Window Features: Double Pane Windows, Storm Window(s)
- Kitchen Features: Country Kitchen, Pantry
- Main Bedrooms: 3
- Bathrooms Total Integer: 2
- Main Full Baths: 2
- Bathrooms Total Decimal: 2
Exterior Features
- Construction Materials: Aluminum Siding, Vinyl Siding
- Patio And Porch Features: Deck, Patio, Porch
- Laundry Features: In Hall
- Pool Private: No
- Other Structures: Outbuilding
Property
Utilities
- Sewer: Septic Tank
- Water Source: Public
Property and Assessments
- Home Warranty: Yes
- Property Condition: Updated/Remodeled, Resale
Green Features
Lot Information
- Above Grade Finished Area: 1784
- Lot Features: Level, Private
Multi Family
- Number of Units To Be Built: Square Feet
Rental
Rent Information
- Land Lease: Yes
Public Records for 65 Curtis Road
Tax Record
- 2016$613.00 ($51.08 / month)
Home Facts
- Beds3
- Baths2
- Total Finished SqFt1,784 SqFt
- Above Grade Finished1,784 SqFt
- StoriesOne
- Lot Size0.5000 Acres
- StyleSingle Family Residence
- Year Built1940
- APN042B 072
- CountyWhite


