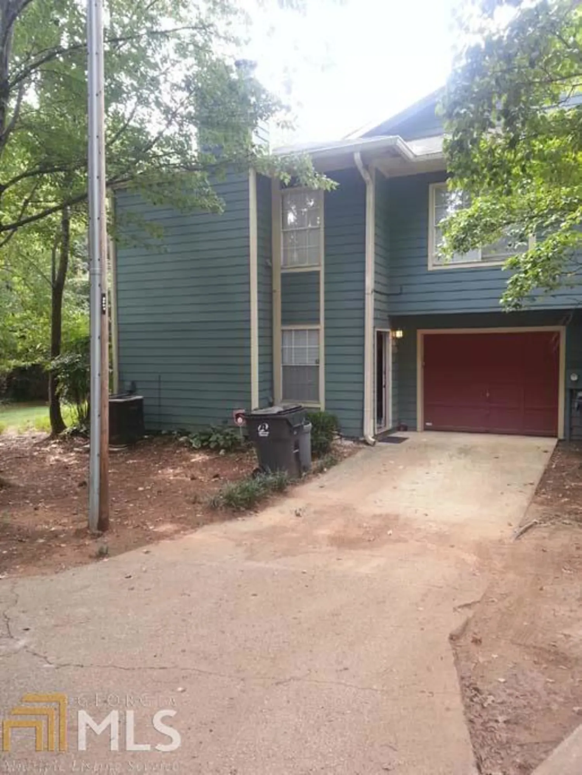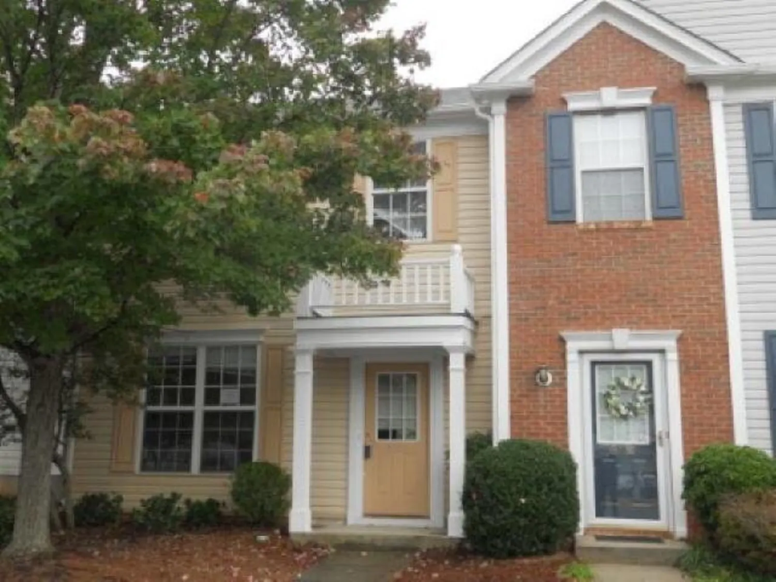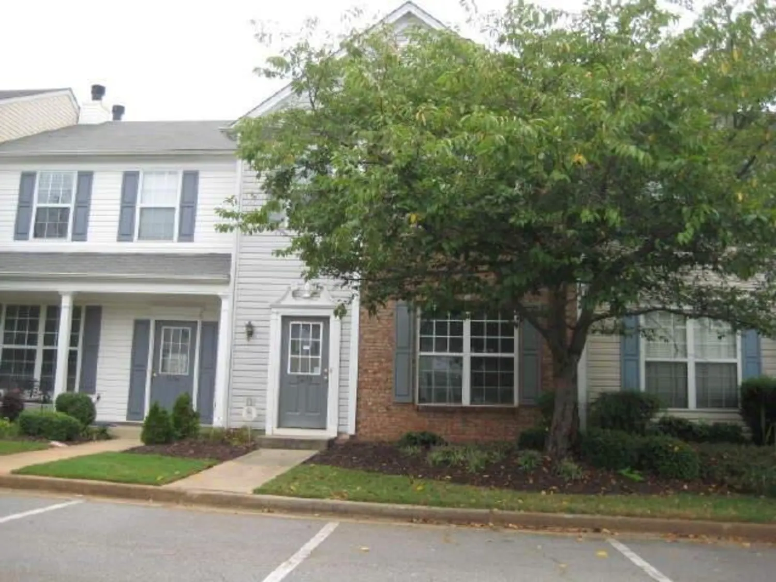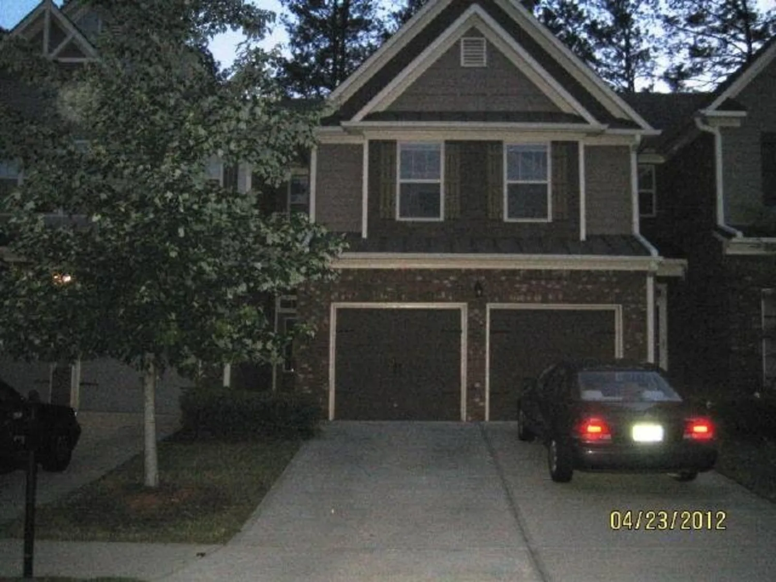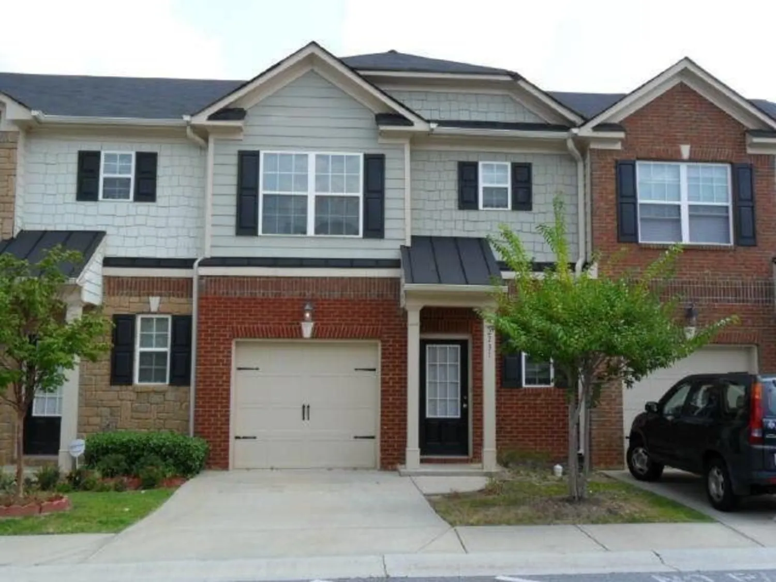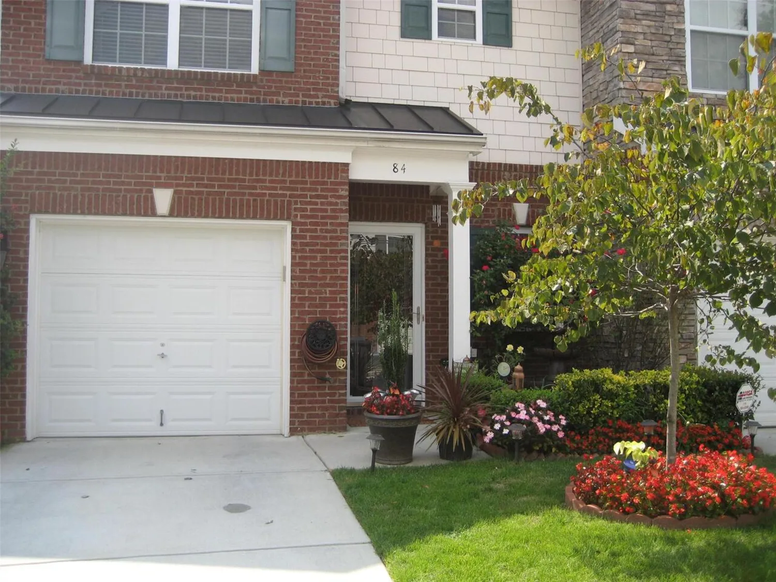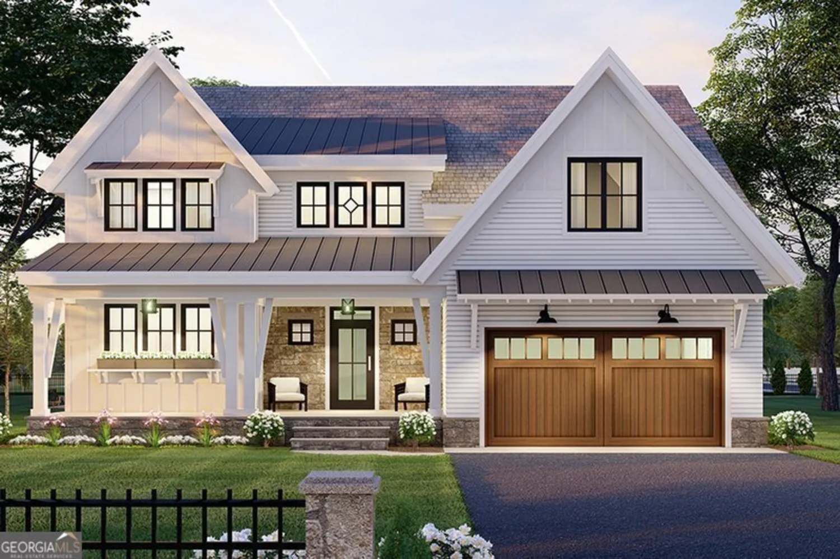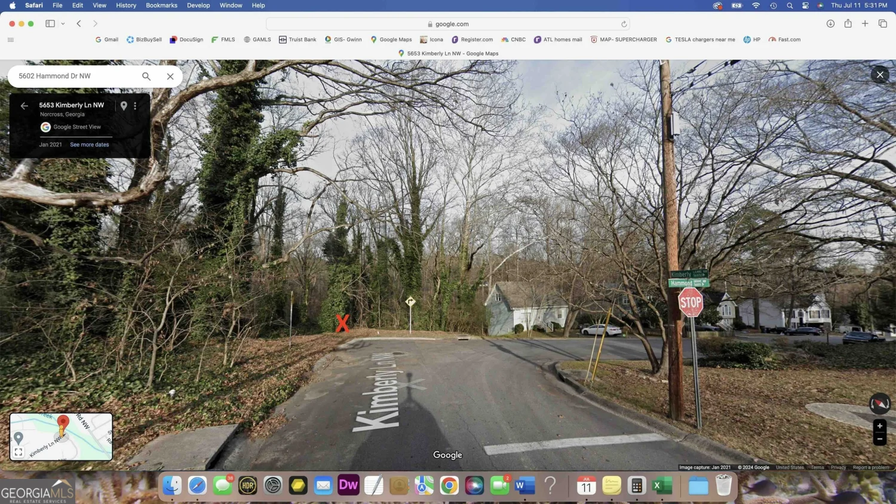5716 woodvalley traceNorcross, GA 30071
5716 woodvalley traceNorcross, GA 30071
Description
2-STORY HOME WITH HARDWOODS CONVENIENT TO I-85. EAT-IN KITCHEN WITH WHITE CABINETRY. 1-CAR GARAGE, REAR PATIO, AND FRONT PORCH! ELIGIBLE FOR HOMEPATH RENOVATION FINANCING. SOLD AS-IS. SELLER HAS DIRECTED THAT ALL OFFERS MUST BE SUBMITTED VIA SELLER WEBSITE. SEE PRIVATE REMARKS FOR DETAILS.
Property Details for 5716 Woodvalley Trace
- Subdivision ComplexTreebrook
- Architectural StyleTraditional
- Num Of Parking Spaces1
- Parking FeaturesAttached, Garage, Parking Pad
- Property AttachedNo
LISTING UPDATED:
- StatusClosed
- MLS #7021932
- Days on Site4
- Taxes$1,568 / year
- MLS TypeResidential
- Year Built1985
- Lot Size0.18 Acres
- CountryGwinnett
LISTING UPDATED:
- StatusClosed
- MLS #7021932
- Days on Site4
- Taxes$1,568 / year
- MLS TypeResidential
- Year Built1985
- Lot Size0.18 Acres
- CountryGwinnett
Building Information for 5716 Woodvalley Trace
- StoriesTwo
- Year Built1985
- Lot Size0.1800 Acres
Payment Calculator
Term
Interest
Home Price
Down Payment
The Payment Calculator is for illustrative purposes only. Read More
Property Information for 5716 Woodvalley Trace
Summary
Location and General Information
- Community Features: None
- Directions: FROM 85N, TAKE JIMMY CARTER EXIT AND GO NORTH. TURN RIGHT ON N NORCROSS TUCKER RD, THEN RIGHT ON WESTERN HILLS DR. TURN RIGHT ONTO WOODVALLEY TRACE, HOUSE ON RIGHT
- Coordinates: 33.926021,-84.200849
School Information
- Elementary School: Norcross
- Middle School: Summerour
- High School: Norcross
Taxes and HOA Information
- Parcel Number: R6224 171
- Tax Year: 2010
- Association Fee Includes: None
- Tax Lot: 15
Virtual Tour
Parking
- Open Parking: Yes
Interior and Exterior Features
Interior Features
- Cooling: Electric, Central Air
- Heating: Natural Gas, Forced Air
- Appliances: Other
- Basement: None
- Fireplace Features: Family Room, Factory Built
- Flooring: Carpet, Hardwood
- Interior Features: High Ceilings, Split Bedroom Plan
- Levels/Stories: Two
- Kitchen Features: Breakfast Area
- Foundation: Slab
- Total Half Baths: 1
- Bathrooms Total Integer: 3
- Bathrooms Total Decimal: 2
Exterior Features
- Construction Materials: Other
- Fencing: Fenced
- Patio And Porch Features: Deck, Patio
- Roof Type: Composition
- Pool Private: No
Property
Utilities
- Sewer: Private Sewer
- Water Source: Private
Property and Assessments
- Home Warranty: Yes
- Property Condition: Resale
Green Features
Lot Information
- Above Grade Finished Area: 1604
- Lot Features: Level
Multi Family
- Number of Units To Be Built: Square Feet
Rental
Rent Information
- Land Lease: Yes
Public Records for 5716 Woodvalley Trace
Tax Record
- 2010$1,568.00 ($130.67 / month)
Home Facts
- Beds3
- Baths2
- Total Finished SqFt1,604 SqFt
- Above Grade Finished1,604 SqFt
- StoriesTwo
- Lot Size0.1800 Acres
- StyleSingle Family Residence
- Year Built1985
- APNR6224 171
- CountyGwinnett


