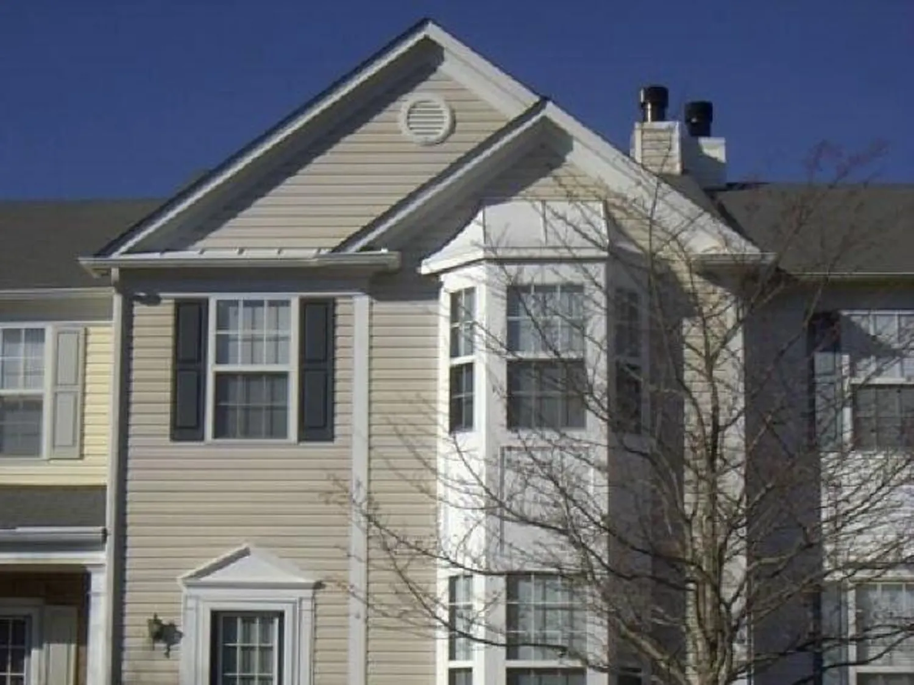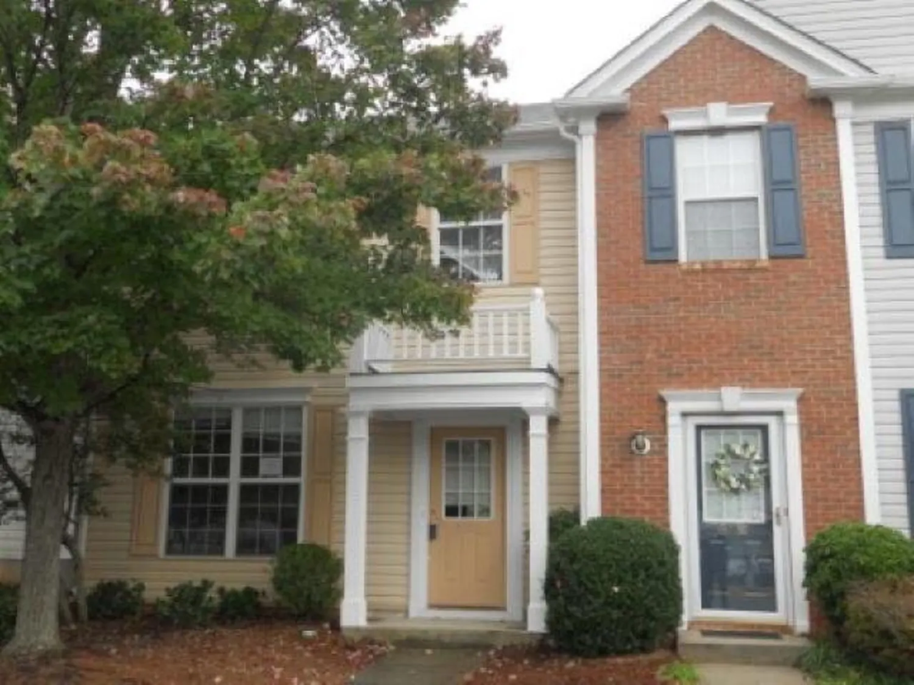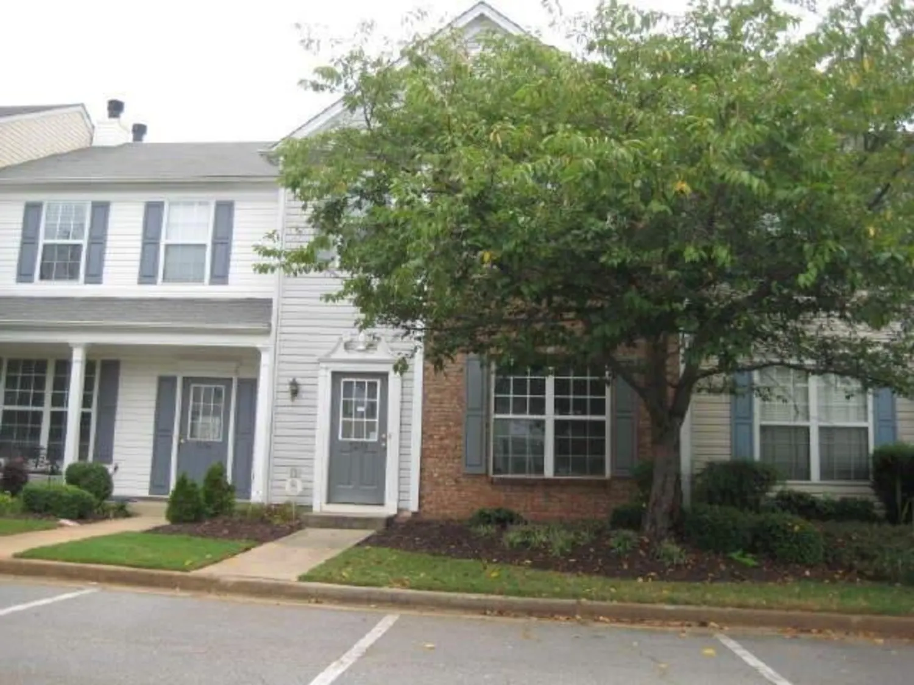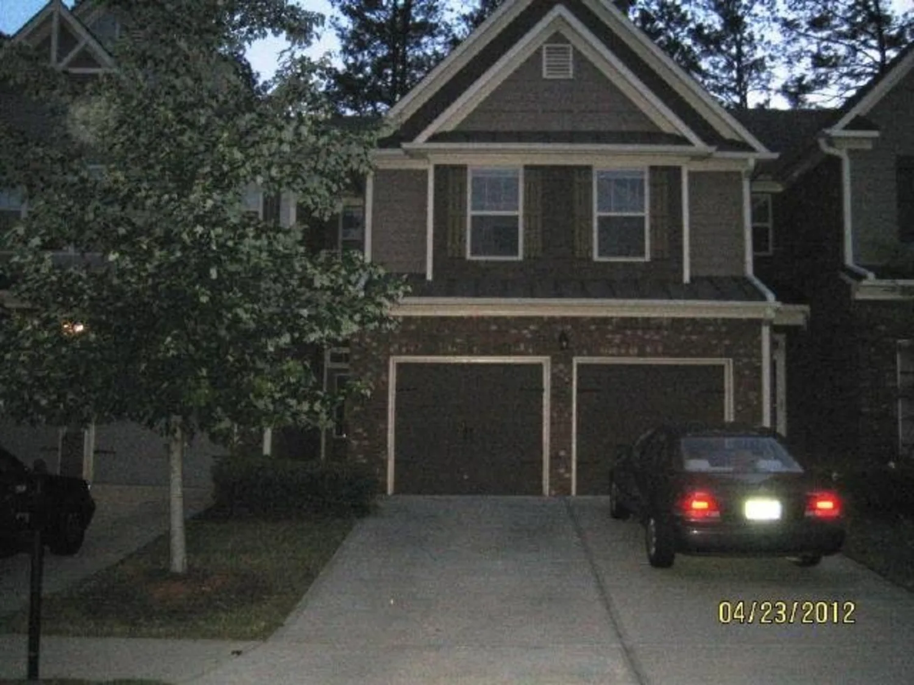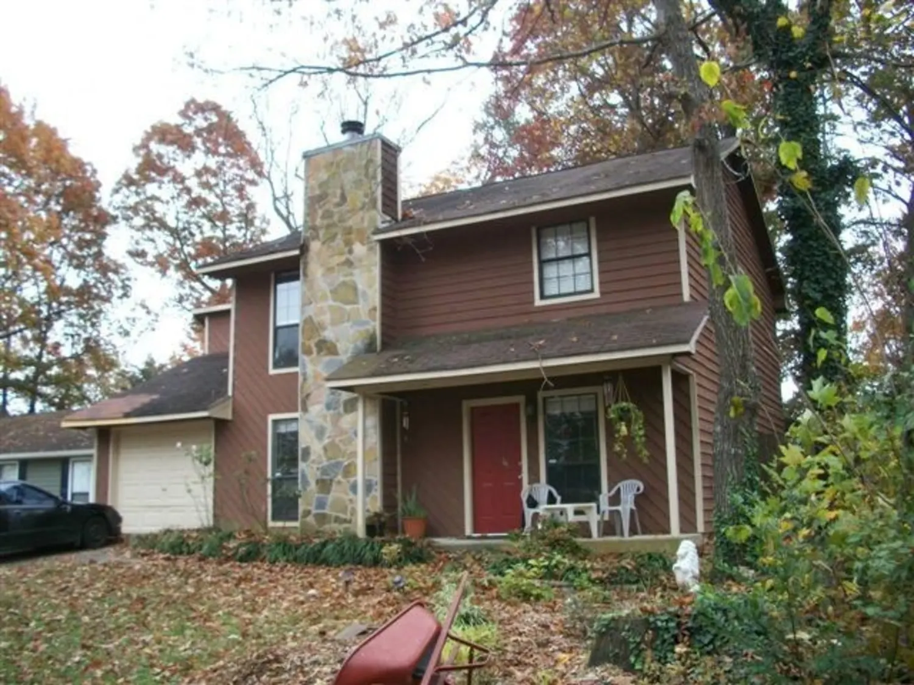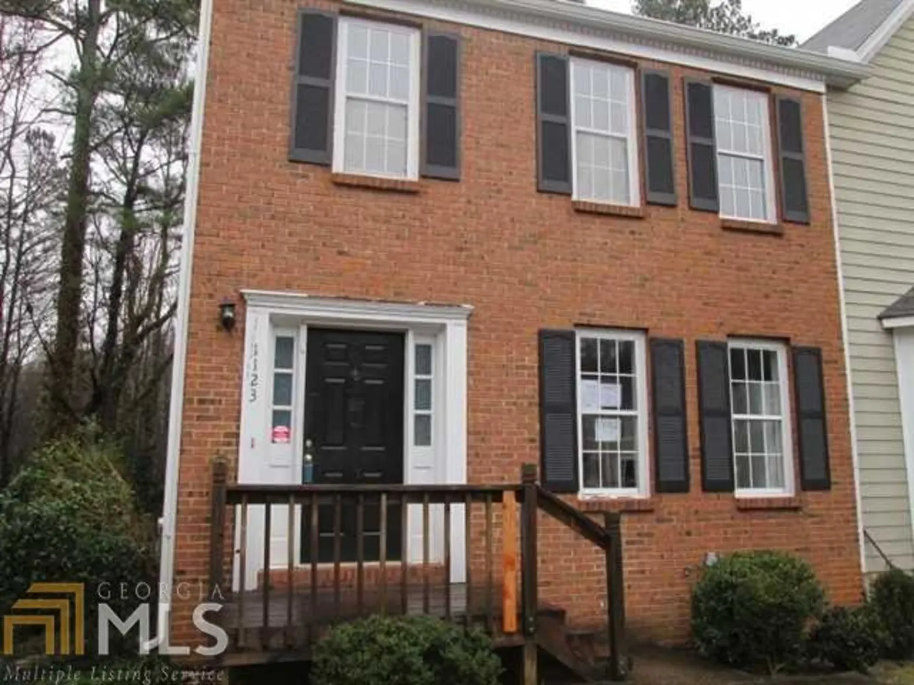1020 linwood traceNorcross, GA 30093
1020 linwood traceNorcross, GA 30093
Description
This Spacious Corner Townhouse welcomes you in with its neutral colors & lots of upgrades. Remodeled kitchen has new counter, glass tile backsplash, travertine tile floors; laminate fls in the living room, remodeled bathrooms, hardwood flrs in the master bedrm, new smooth ceilings, new paint, large walk-in closets and big open back yard. Big Loft/Living area upstairs with the fireplace, 2 Master Sts are roomy and romantic! 2 Fireplaces! 1 car garage! So much for so little money! Conveniently located to HWY 85 & 285, shopping and restaurants. No foreclosure or short sale hassle and uncertainty. The seller responds quickly. Investors Dream! No rental restrictions!!! Currently month to month tenant occupied. Positive cash flow! Community pool
Property Details for 1020 Linwood Trace
- Subdivision ComplexDover Place
- Architectural StyleTraditional
- Num Of Parking Spaces1
- Parking FeaturesGarage, Kitchen Level
- Property AttachedNo
LISTING UPDATED:
- StatusClosed
- MLS #7156340
- Days on Site15
- Taxes$482 / year
- HOA Fees$2,796 / month
- MLS TypeResidential
- Year Built1984
- Lot Size0.04 Acres
- CountryGwinnett
LISTING UPDATED:
- StatusClosed
- MLS #7156340
- Days on Site15
- Taxes$482 / year
- HOA Fees$2,796 / month
- MLS TypeResidential
- Year Built1984
- Lot Size0.04 Acres
- CountryGwinnett
Building Information for 1020 Linwood Trace
- StoriesTwo
- Year Built1984
- Lot Size0.0400 Acres
Payment Calculator
Term
Interest
Home Price
Down Payment
The Payment Calculator is for illustrative purposes only. Read More
Property Information for 1020 Linwood Trace
Summary
Location and General Information
- Community Features: Pool, Sidewalks
- Directions: HWY 85 North to R on Indian Trail to L into Dover Place to R on Linwood Trace
- Coordinates: 33.911669,-84.154002
School Information
- Elementary School: Hopkins
- Middle School: Lilburn
- High School: Meadowcreek
Taxes and HOA Information
- Parcel Number: R6173B012
- Tax Year: 2012
- Association Fee Includes: Maintenance Structure, Trash, Management Fee, Pest Control, Swimming, Water
- Tax Lot: 0
Virtual Tour
Parking
- Open Parking: No
Interior and Exterior Features
Interior Features
- Cooling: Electric, Ceiling Fan(s), Central Air
- Heating: Natural Gas, Central
- Appliances: Gas Water Heater, Dishwasher, Microwave, Oven/Range (Combo), Refrigerator
- Basement: None
- Fireplace Features: Family Room, Living Room, Other, Factory Built, Gas Starter
- Flooring: Hardwood, Tile, Carpet
- Interior Features: Vaulted Ceiling(s), Separate Shower, Tile Bath, Walk-In Closet(s), Roommate Plan
- Levels/Stories: Two
- Kitchen Features: Solid Surface Counters
- Foundation: Slab
- Total Half Baths: 1
- Bathrooms Total Integer: 3
- Bathrooms Total Decimal: 2
Exterior Features
- Accessibility Features: Accessible Entrance
- Construction Materials: Wood Siding
- Laundry Features: Mud Room
- Pool Private: No
Property
Utilities
- Utilities: Sewer Connected
- Water Source: Public
Property and Assessments
- Home Warranty: Yes
- Property Condition: Updated/Remodeled, Resale
Green Features
Lot Information
- Above Grade Finished Area: 1608
- Lot Features: Private
Multi Family
- Number of Units To Be Built: Square Feet
Rental
Rent Information
- Land Lease: Yes
Public Records for 1020 Linwood Trace
Tax Record
- 2012$482.00 ($40.17 / month)
Home Facts
- Beds2
- Baths2
- Total Finished SqFt1,608 SqFt
- Above Grade Finished1,608 SqFt
- StoriesTwo
- Lot Size0.0400 Acres
- StyleTownhouse
- Year Built1984
- APNR6173B012
- CountyGwinnett
- Fireplaces2



