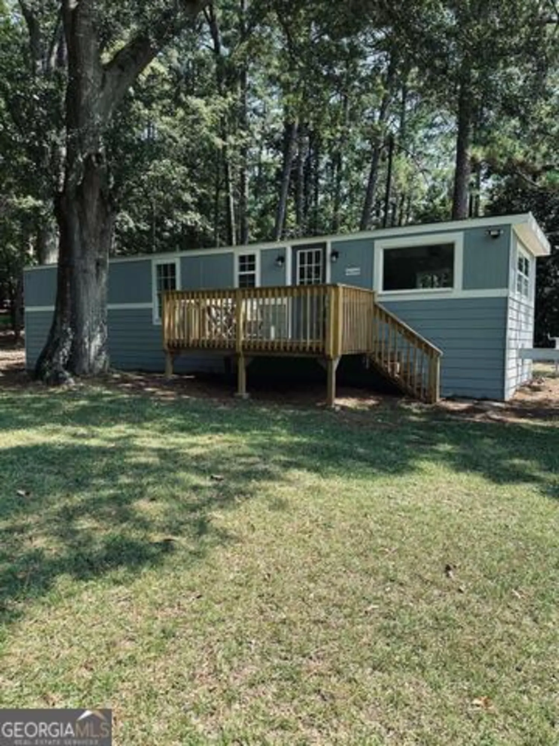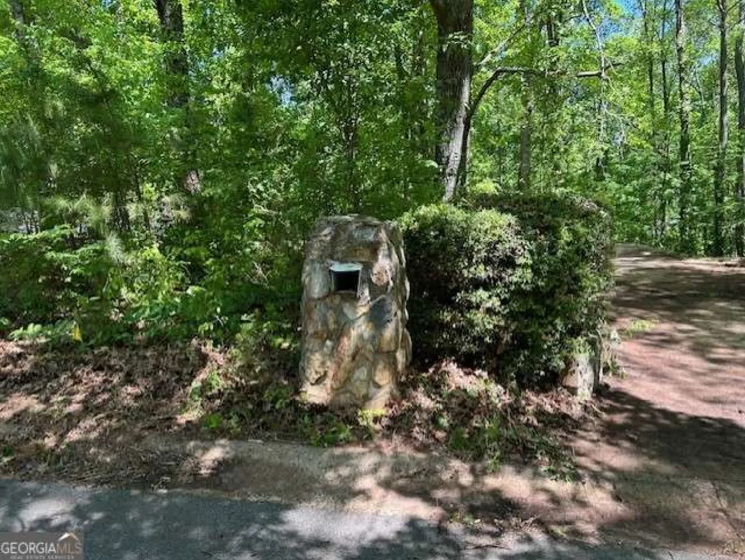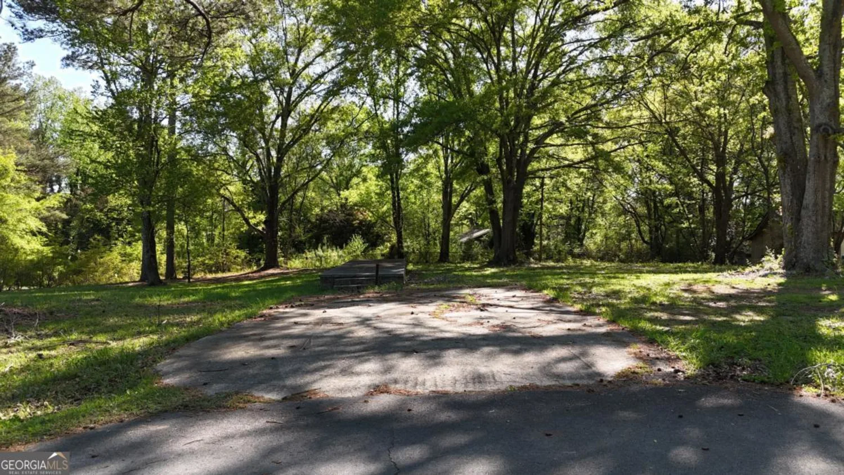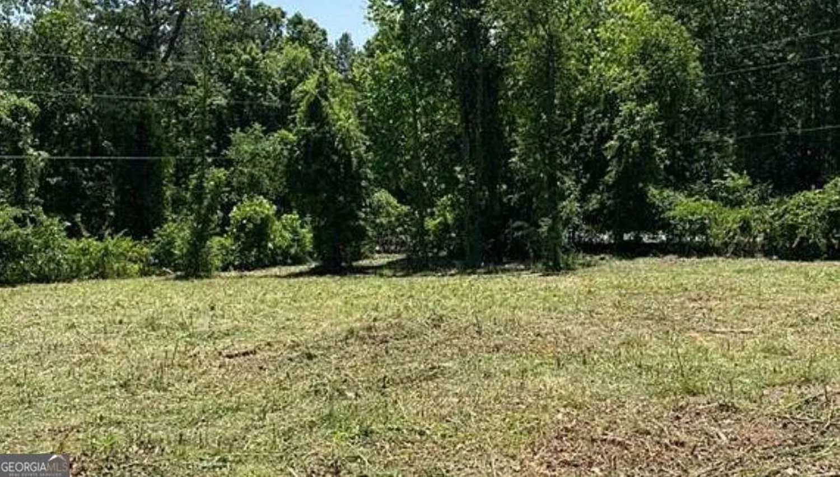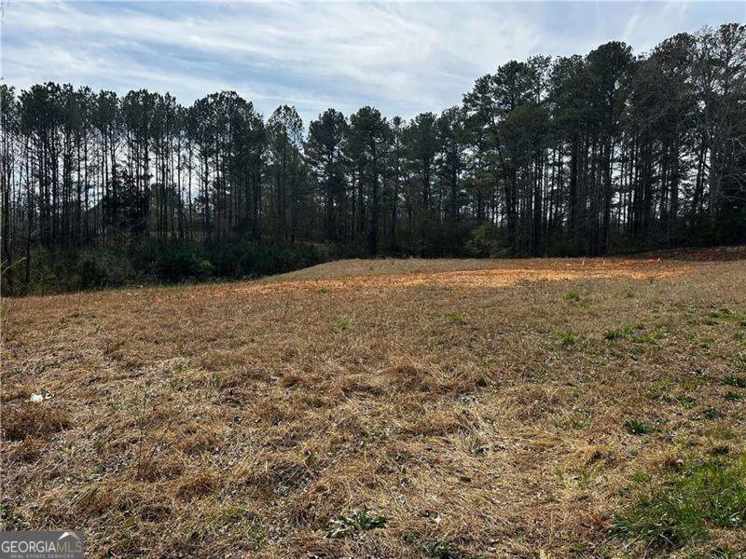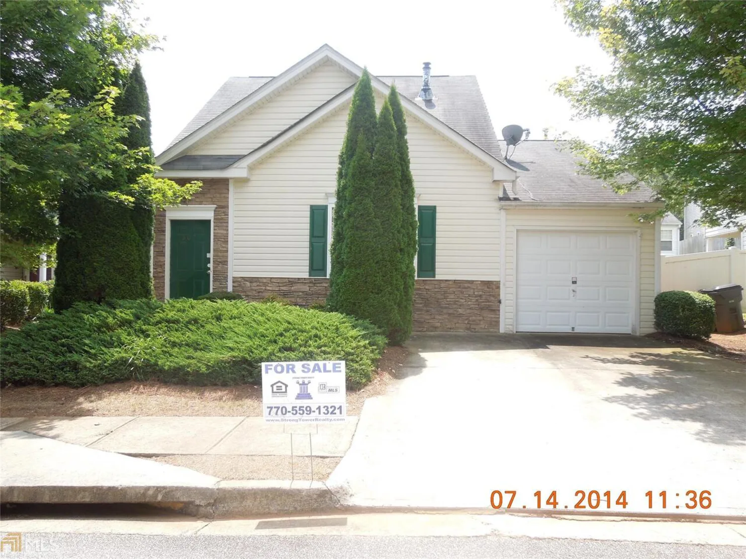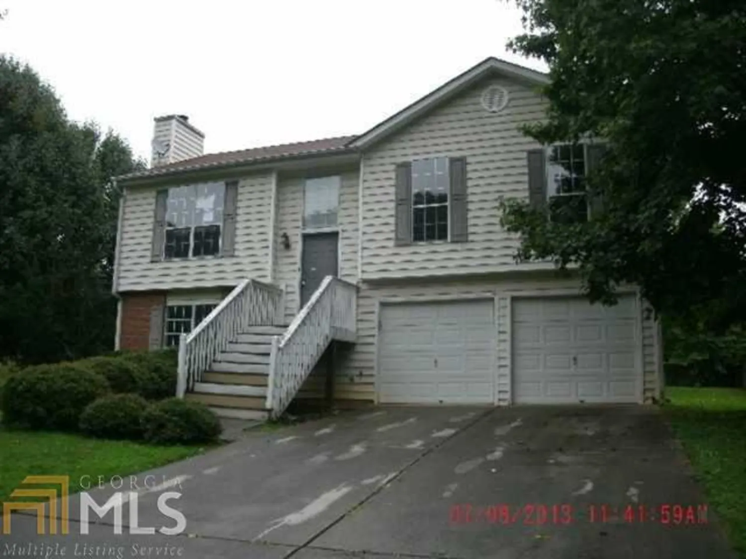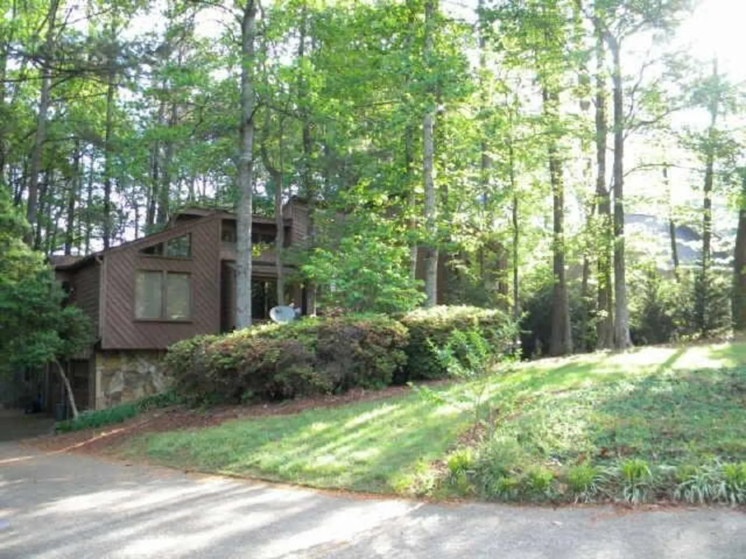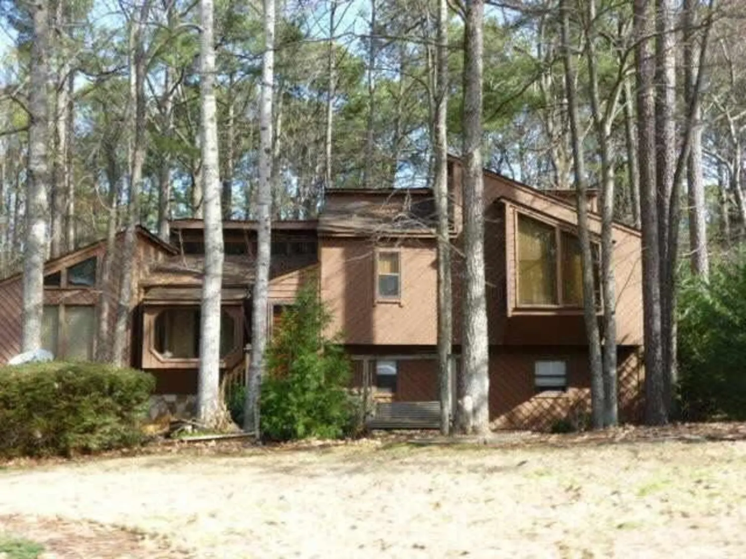4323 chesapeake traceAcworth, GA 30101
4323 chesapeake traceAcworth, GA 30101
Description
FANTASTIC HOUSE AT FANTASTIC PRICE.OPEN FLOOR PLAN W/KITCHEN VIEW TO DINING & GREAT ROOM. FENCED, LEVEL YARD. GREAT SWIM/TENNIS NEIGHBORHOOD W/EASY ACCESS TO I-75. HUD PROPERTY & SOLD AS IS. CASE 105-275249 INSURED W/ESCROW. NO INVESTORS UNTIL FEB 4. OWNER OCCUPANTS...TAKE ADVANTAGE OF BUYING THIS HOME W/$100 DOWN PAYMENT. ***EQUAL HOUSING OPPORTUNITY***
Property Details for 4323 Chesapeake Trace
- Subdivision ComplexNorthgate At Legacy Park
- Architectural StyleTraditional
- Num Of Parking Spaces2
- Parking FeaturesAttached, Garage
- Property AttachedNo
- Waterfront FeaturesNo Dock Or Boathouse
LISTING UPDATED:
- StatusClosed
- MLS #7032518
- Days on Site18
- Taxes$1,439 / year
- HOA Fees$72 / month
- MLS TypeResidential
- Year Built1998
- Lot Size0.11 Acres
- CountryCobb
LISTING UPDATED:
- StatusClosed
- MLS #7032518
- Days on Site18
- Taxes$1,439 / year
- HOA Fees$72 / month
- MLS TypeResidential
- Year Built1998
- Lot Size0.11 Acres
- CountryCobb
Building Information for 4323 Chesapeake Trace
- StoriesTwo
- Year Built1998
- Lot Size0.1100 Acres
Payment Calculator
Term
Interest
Home Price
Down Payment
The Payment Calculator is for illustrative purposes only. Read More
Property Information for 4323 Chesapeake Trace
Summary
Location and General Information
- Community Features: Playground, Pool, Tennis Court(s)
- Directions: 75 NORTH, RT WADE GREEN RD, LT HICKORY GROVE, LT INTO S/D JUST PAST BAKER, RT CHESAPEAKE. HOME IS ON THE LEFT.
- Coordinates: 34.061939,-84.630934
School Information
- Elementary School: Acworth
- Middle School: Awtrey
- High School: North Cobb
Taxes and HOA Information
- Parcel Number: 20005101470
- Tax Year: 2011
- Association Fee Includes: Management Fee, Swimming, Tennis
- Tax Lot: 0
Virtual Tour
Parking
- Open Parking: No
Interior and Exterior Features
Interior Features
- Cooling: Electric, Ceiling Fan(s), Central Air
- Heating: Natural Gas, Forced Air
- Appliances: Oven/Range (Combo)
- Basement: None
- Fireplace Features: Factory Built
- Interior Features: High Ceilings, Roommate Plan
- Levels/Stories: Two
- Foundation: Slab
- Total Half Baths: 1
- Bathrooms Total Integer: 3
- Bathrooms Total Decimal: 2
Exterior Features
- Construction Materials: Aluminum Siding, Vinyl Siding
- Fencing: Fenced
- Roof Type: Composition
- Laundry Features: Upper Level
- Pool Private: No
Property
Utilities
- Utilities: Sewer Connected
- Water Source: Public
Property and Assessments
- Home Warranty: Yes
- Property Condition: Resale
Green Features
Lot Information
- Above Grade Finished Area: 1781
- Lot Features: Level
- Waterfront Footage: No Dock Or Boathouse
Multi Family
- Number of Units To Be Built: Square Feet
Rental
Rent Information
- Land Lease: Yes
- Occupant Types: Vacant
Public Records for 4323 Chesapeake Trace
Tax Record
- 2011$1,439.00 ($119.92 / month)
Home Facts
- Beds4
- Baths2
- Total Finished SqFt1,781 SqFt
- Above Grade Finished1,781 SqFt
- StoriesTwo
- Lot Size0.1100 Acres
- StyleSingle Family Residence
- Year Built1998
- APN20005101470
- CountyCobb


