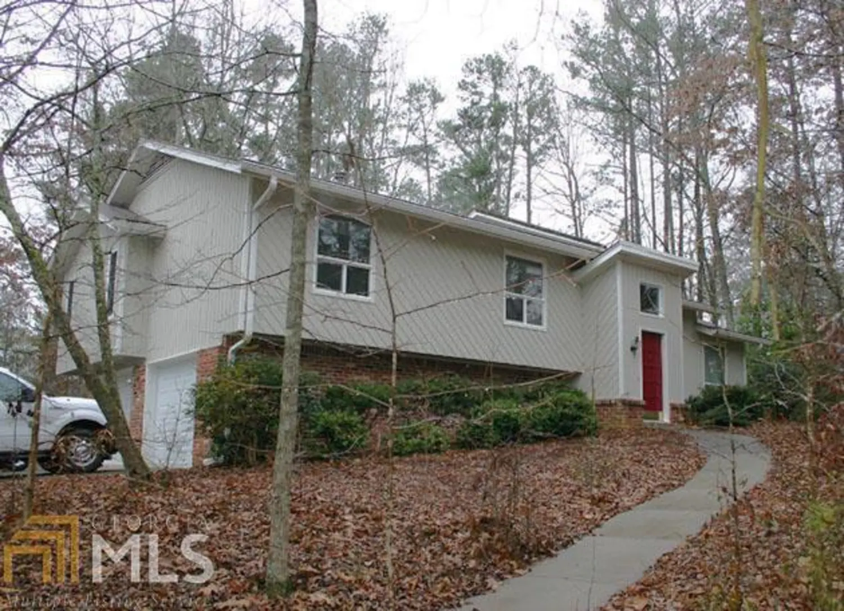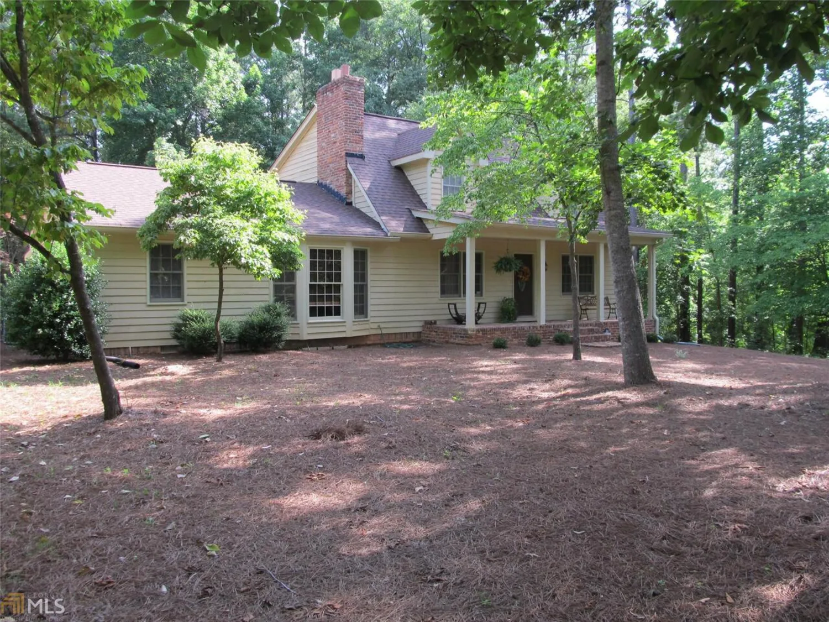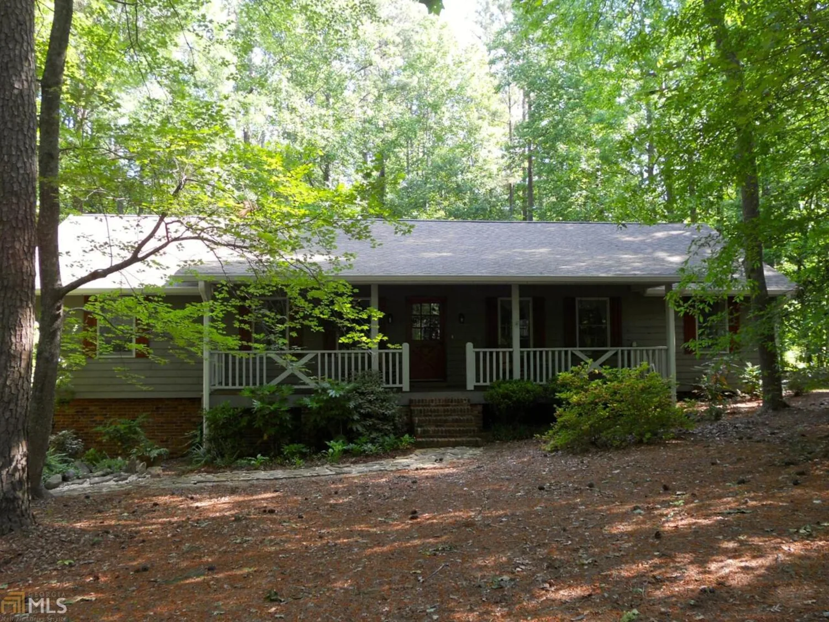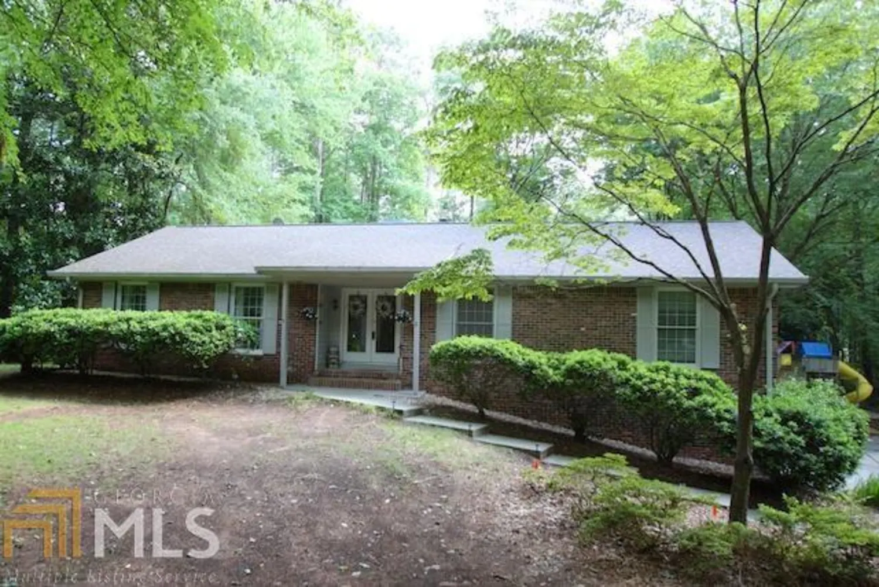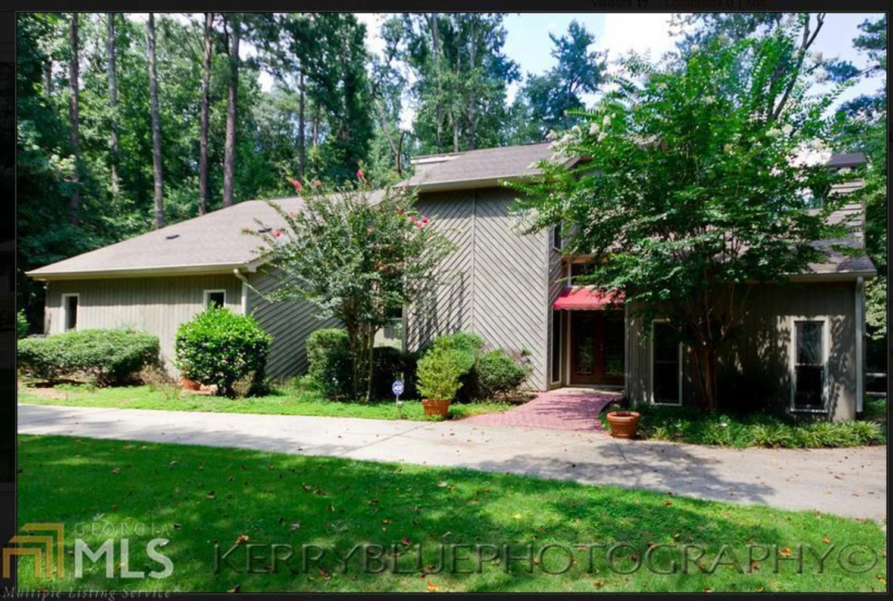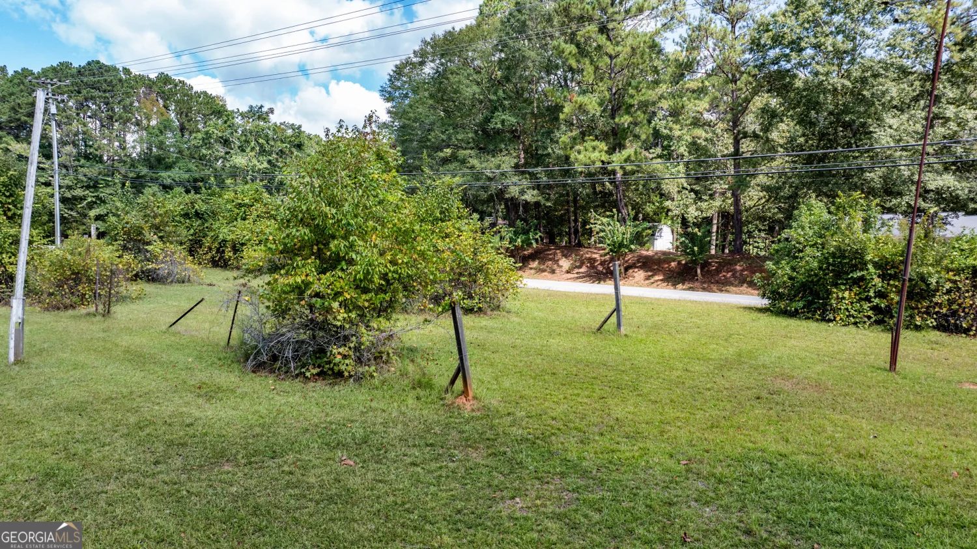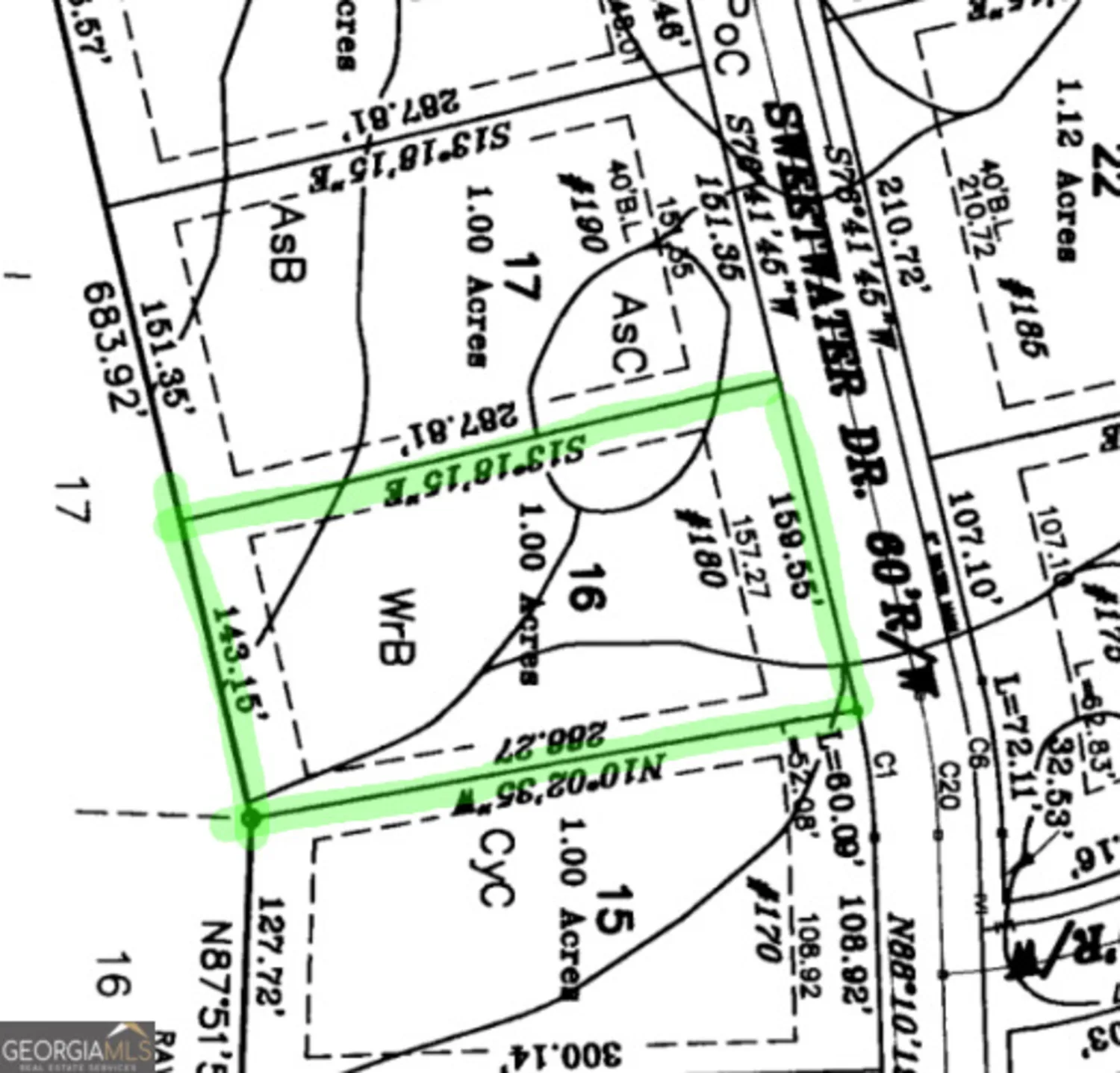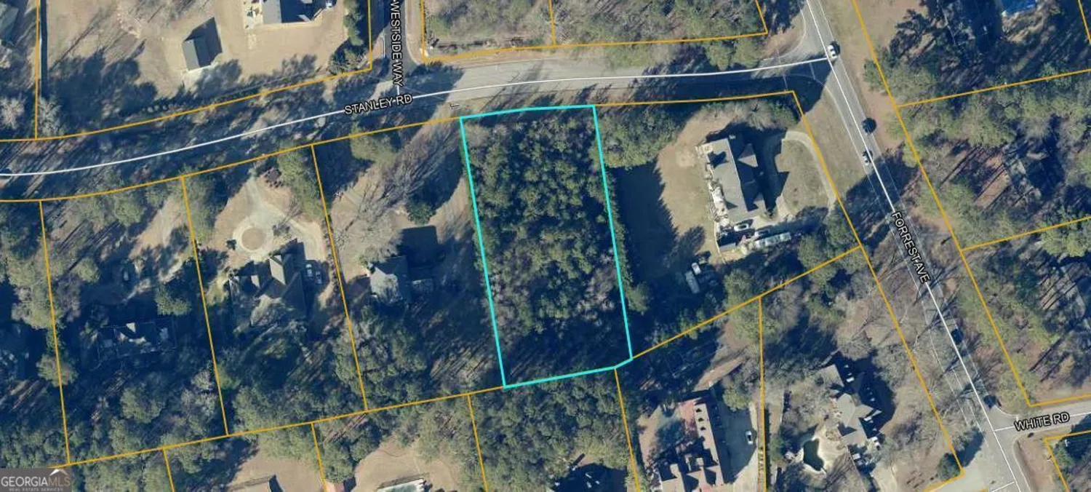110 ponderosa traceFayetteville, GA 30214
$132,000Price
3Beds
2Baths
11/2 Baths
1,721 Sq.Ft.$77 / Sq.Ft.
1,721Sq.Ft.
$77per Sq.Ft.
$132,000Price
3Beds
2Baths
11/2 Baths
1,721$76.7 / Sq.Ft.
110 ponderosa traceFayetteville, GA 30214
Description
Very well maintained home on wooded lot, spacious floor plan with beautiful stone fireplace, formal dining room, kitchen with breakfast area, bonus could easily be a fourth bedroom. Convenient location.
Property Details for 110 Ponderosa Trace
- Subdivision ComplexPonderosa
- Architectural StyleBrick Front, Contemporary
- Num Of Parking Spaces2
- Parking FeaturesAttached, Garage Door Opener, Garage, Parking Pad, Side/Rear Entrance
- Property AttachedNo
LISTING UPDATED:
- StatusClosed
- MLS #7041272
- Days on Site42
- Taxes$1,556 / year
- MLS TypeResidential
- Year Built1976
- CountryFayette
LISTING UPDATED:
- StatusClosed
- MLS #7041272
- Days on Site42
- Taxes$1,556 / year
- MLS TypeResidential
- Year Built1976
- CountryFayette
Building Information for 110 Ponderosa Trace
- StoriesTwo
- Year Built1976
- Lot Size0.0000 Acres
Payment Calculator
$832 per month30 year fixed, 7.00% Interest
Principal and Interest$702.56
Property Taxes$129.67
HOA Dues$0
Term
Interest
Home Price
Down Payment
The Payment Calculator is for illustrative purposes only. Read More
Property Information for 110 Ponderosa Trace
Summary
Location and General Information
- Community Features: Street Lights
- Directions: North on hwy 85, from Fayette Courthouse, right onto Banks Road, left onto Ponderosa Trace, right on Deville Trace, left onto Ponderosa Trace, home is on the left side.
- Coordinates: 33.472605,-84.428804
School Information
- Elementary School: Hood Avenue Primary
- Middle School: Fayette
- High School: Fayette County
Taxes and HOA Information
- Parcel Number: 053901023
- Tax Year: 2010
- Association Fee Includes: None
- Tax Lot: 23
Virtual Tour
Parking
- Open Parking: Yes
Interior and Exterior Features
Interior Features
- Cooling: Electric, Ceiling Fan(s), Central Air, Attic Fan
- Heating: Natural Gas, Central, Forced Air
- Appliances: Gas Water Heater, Dishwasher, Disposal, Ice Maker, Microwave, Oven/Range (Combo)
- Basement: Crawl Space
- Fireplace Features: Living Room, Factory Built, Gas Starter, Gas Log
- Flooring: Carpet, Tile
- Interior Features: Vaulted Ceiling(s), High Ceilings, Separate Shower, Walk-In Closet(s)
- Levels/Stories: Two
- Kitchen Features: Breakfast Area, Breakfast Room, Kitchen Island
- Total Half Baths: 1
- Bathrooms Total Integer: 3
- Bathrooms Total Decimal: 2
Exterior Features
- Construction Materials: Rough-Sawn Lumber
- Patio And Porch Features: Deck, Patio, Screened
- Roof Type: Composition
- Security Features: Smoke Detector(s)
- Laundry Features: In Kitchen
- Pool Private: No
Property
Utilities
- Sewer: Septic Tank
- Utilities: Underground Utilities, Cable Available
- Water Source: Public
Property and Assessments
- Home Warranty: Yes
- Property Condition: Resale
Green Features
- Green Energy Efficient: Insulation, Thermostat
Lot Information
- Above Grade Finished Area: 1721
- Lot Features: Level, Private
Multi Family
- Number of Units To Be Built: Square Feet
Rental
Rent Information
- Land Lease: Yes
Public Records for 110 Ponderosa Trace
Tax Record
- 2010$1,556.00 ($129.67 / month)
Home Facts
- Beds3
- Baths2
- Total Finished SqFt1,721 SqFt
- Above Grade Finished1,721 SqFt
- StoriesTwo
- Lot Size0.0000 Acres
- StyleSingle Family Residence
- Year Built1976
- APN053901023
- CountyFayette
- Fireplaces1


