160 devilla traceFayetteville, GA 30214
160 devilla traceFayetteville, GA 30214
Description
Original owner in this well kept and meticulously maintained home! Wonderful ranch plan on a partial basement with finished rooms (NOT included in square footage). Rocking chair front porch, screened rear porch, gorgeous lot. Updated kitchen with granite counter tops and newer appliances. Roof is 5 years new. Formal living room and dining room plus breakfast room. Vaulted great room with stone wall and fireplace. Nice sized bedrooms plus updated master bath. Basement offers 2 car garage parking, storage space, plus finished office area, large closet, and laundry room. Don't miss this great home in Fayetteville!
Property Details for 160 Devilla Trace
- Subdivision ComplexPonderosa
- Architectural StyleCountry/Rustic, Ranch
- ExteriorGarden
- Num Of Parking Spaces2
- Parking FeaturesAttached, Garage Door Opener, Basement, Parking Pad, Side/Rear Entrance
- Property AttachedNo
LISTING UPDATED:
- StatusClosed
- MLS #7274046
- Days on Site12
- Taxes$357.21 / year
- MLS TypeResidential
- Year Built1977
- CountryFayette
LISTING UPDATED:
- StatusClosed
- MLS #7274046
- Days on Site12
- Taxes$357.21 / year
- MLS TypeResidential
- Year Built1977
- CountryFayette
Building Information for 160 Devilla Trace
- StoriesOne, One and One Half
- Year Built1977
- Lot Size0.0000 Acres
Payment Calculator
Term
Interest
Home Price
Down Payment
The Payment Calculator is for illustrative purposes only. Read More
Property Information for 160 Devilla Trace
Summary
Location and General Information
- Community Features: None
- Directions: Hwy 54 to Banks Rd. Follow to Ponderosa COURT on right. Then LEFT on Devilla Trace. Home will be on the right.
- Coordinates: 33.469679,-84.42489
School Information
- Elementary School: Hood Avenue Primary
- Middle School: Bennetts Mill
- High School: Fayette County
Taxes and HOA Information
- Parcel Number: 053903002
- Tax Year: 2013
- Association Fee Includes: None
- Tax Lot: 66
Virtual Tour
Parking
- Open Parking: Yes
Interior and Exterior Features
Interior Features
- Cooling: Electric, Ceiling Fan(s), Central Air
- Heating: Natural Gas, Central, Forced Air
- Appliances: Cooktop, Dishwasher, Ice Maker
- Basement: Interior Entry, Exterior Entry, Finished, Partial
- Fireplace Features: Family Room, Masonry
- Flooring: Hardwood
- Interior Features: Vaulted Ceiling(s), Beamed Ceilings, Tile Bath, Master On Main Level
- Levels/Stories: One, One and One Half
- Window Features: Skylight(s)
- Kitchen Features: Breakfast Room, Country Kitchen, Kitchen Island, Pantry, Solid Surface Counters
- Foundation: Block
- Main Bedrooms: 3
- Bathrooms Total Integer: 2
- Main Full Baths: 2
- Bathrooms Total Decimal: 2
Exterior Features
- Construction Materials: Wood Siding
- Patio And Porch Features: Porch, Screened
- Roof Type: Composition
- Security Features: Smoke Detector(s)
- Laundry Features: In Basement
- Pool Private: No
Property
Utilities
- Sewer: Septic Tank
- Utilities: Cable Available
- Water Source: Public
Property and Assessments
- Home Warranty: Yes
- Property Condition: Resale
Green Features
Lot Information
- Above Grade Finished Area: 1835
- Lot Features: Private
Multi Family
- Number of Units To Be Built: Square Feet
Rental
Rent Information
- Land Lease: Yes
Public Records for 160 Devilla Trace
Tax Record
- 2013$357.21 ($29.77 / month)
Home Facts
- Beds3
- Baths2
- Total Finished SqFt1,835 SqFt
- Above Grade Finished1,835 SqFt
- StoriesOne, One and One Half
- Lot Size0.0000 Acres
- StyleSingle Family Residence
- Year Built1977
- APN053903002
- CountyFayette
- Fireplaces1
Similar Homes
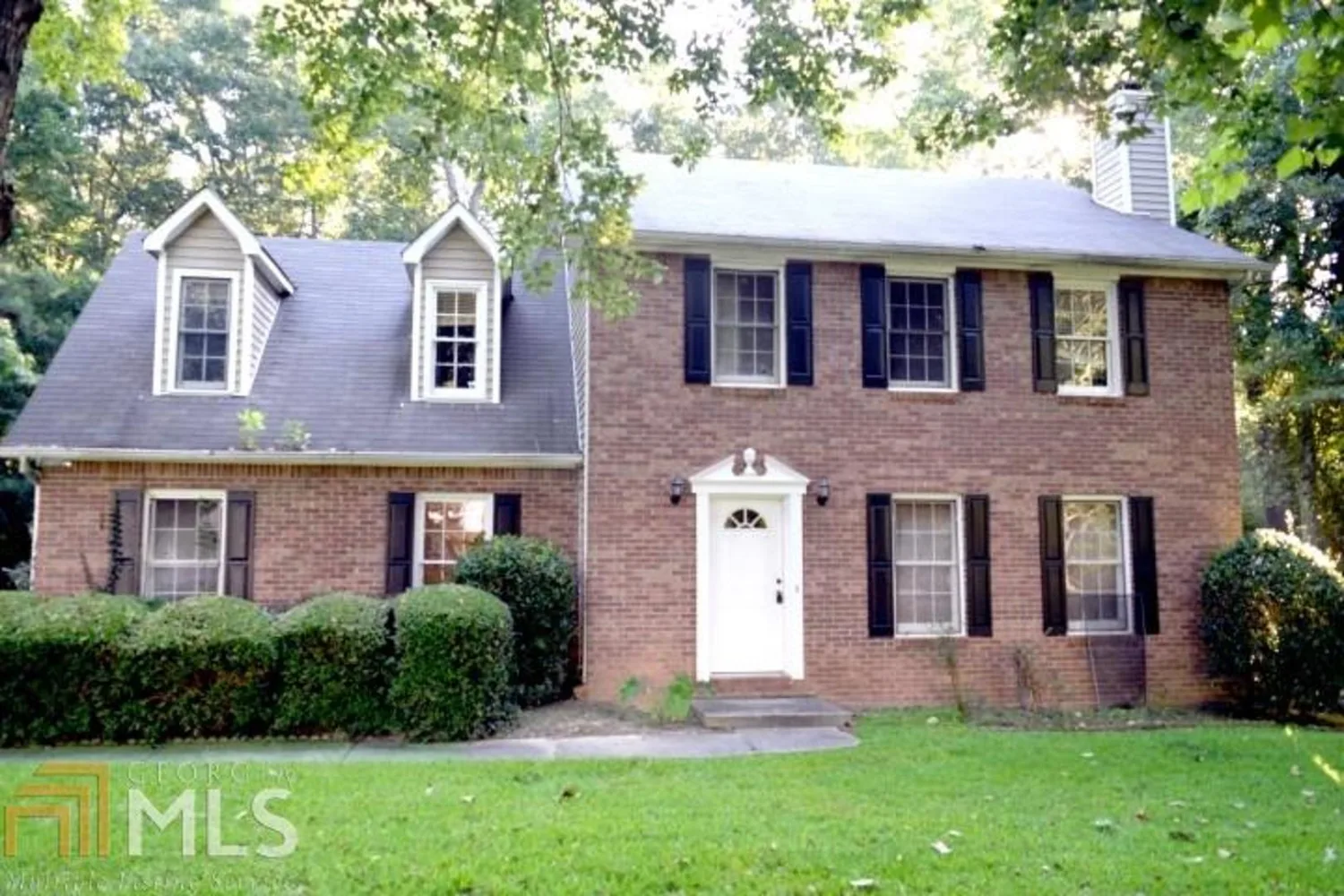
110 Lexington Lane
Fayetteville, GA 30214
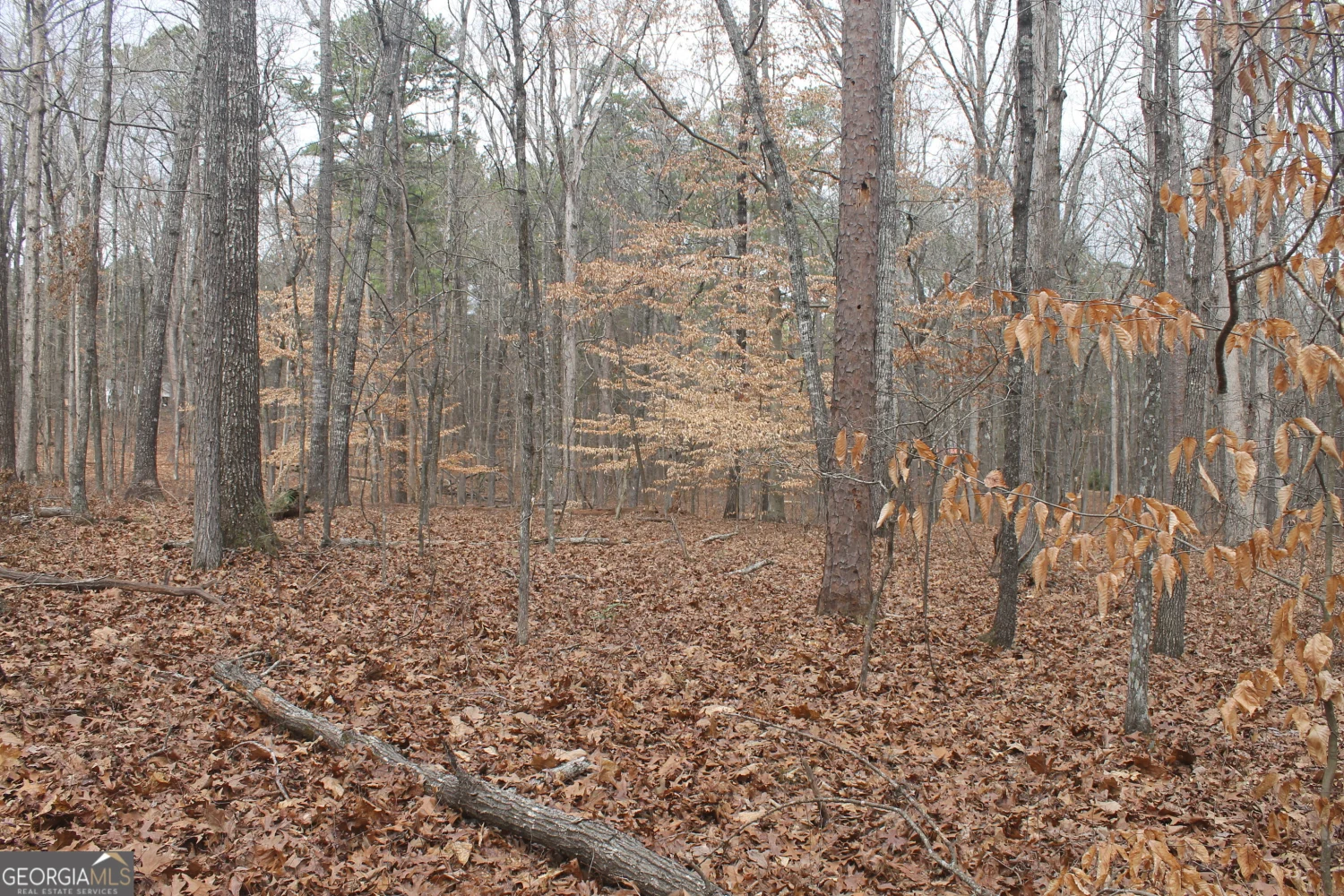
125 Woodland Road
Fayetteville, GA 30214
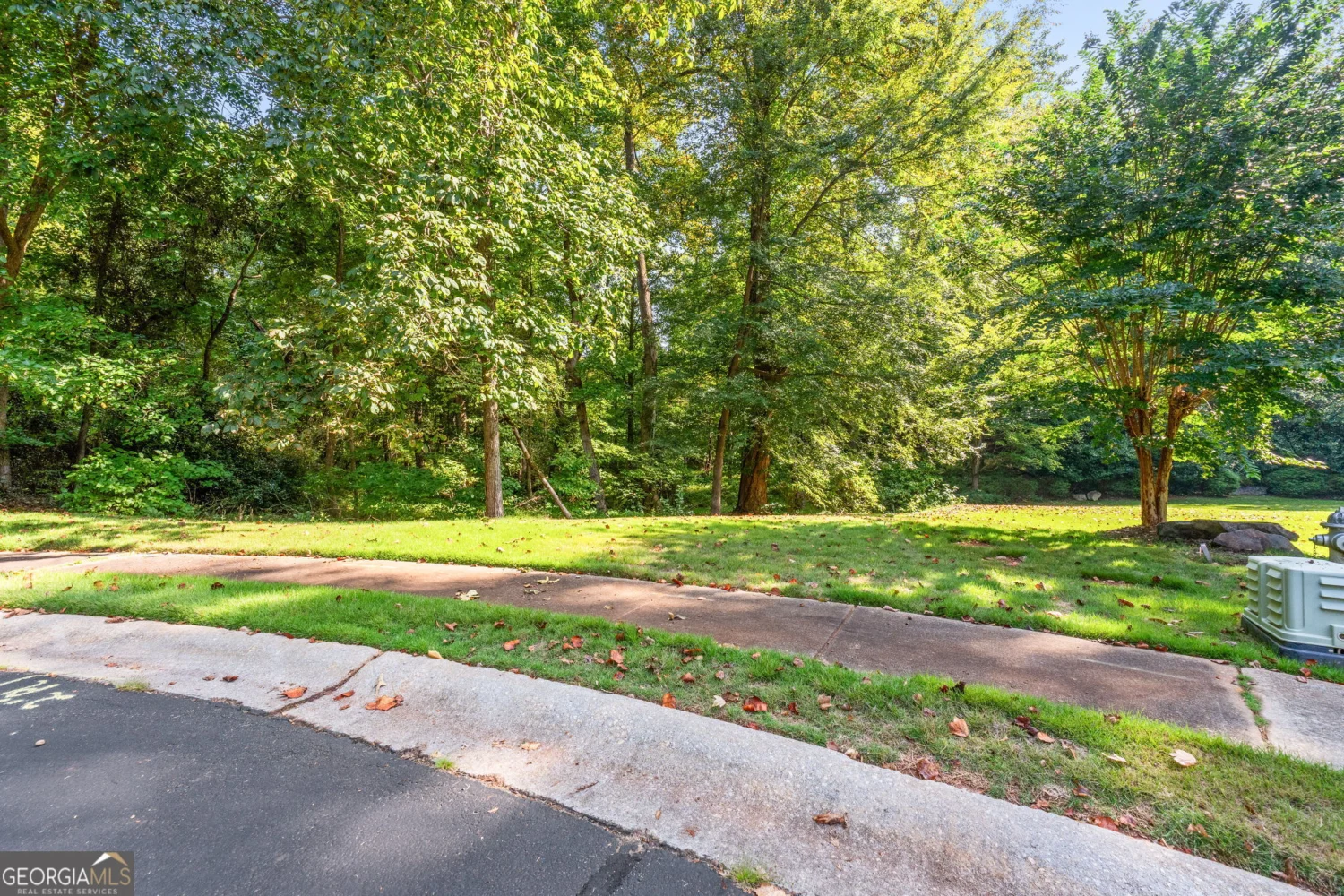
170 Reynolds Place
Fayetteville, GA 30215
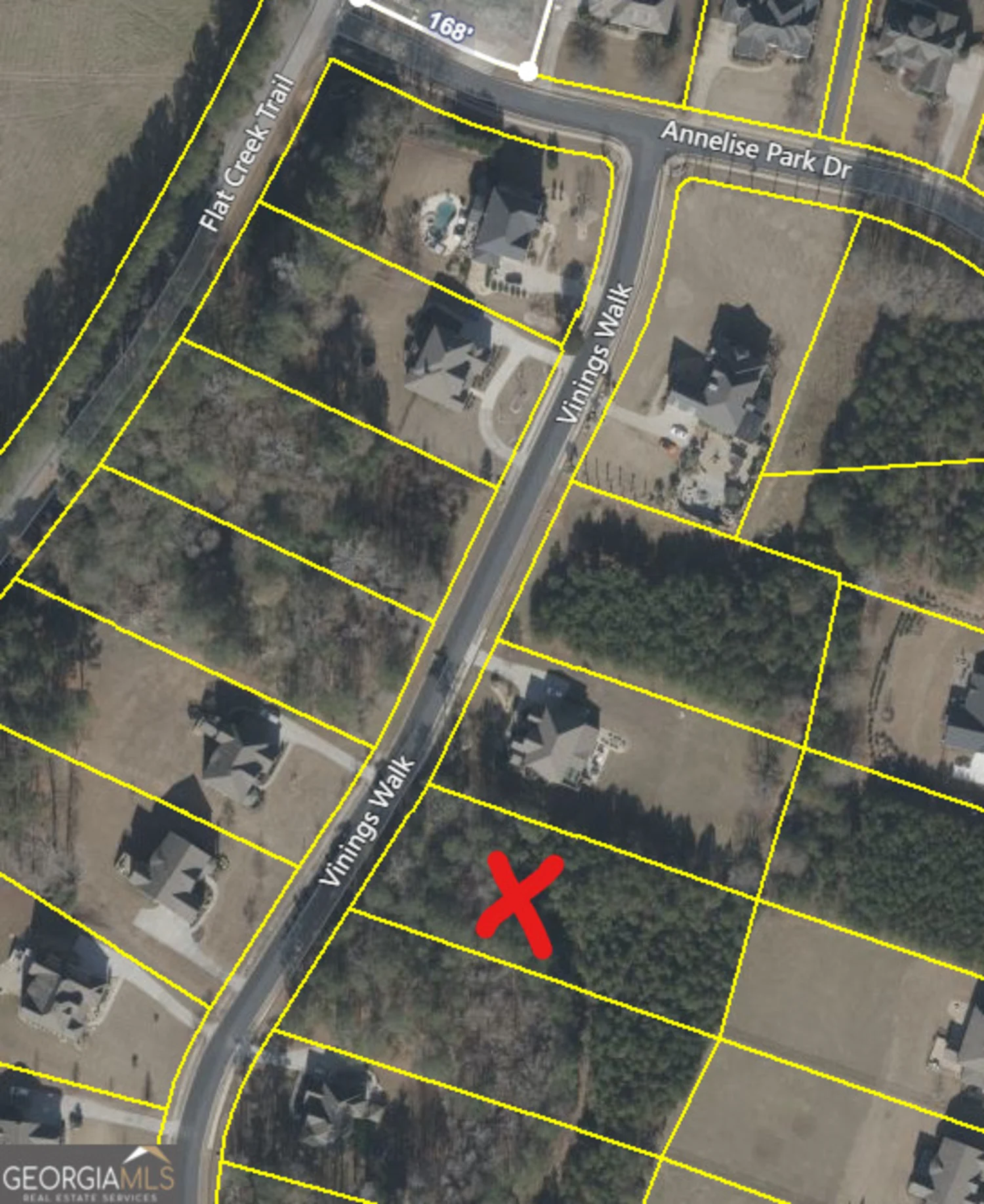
440 Vinings Walk
Fayetteville, GA 30214
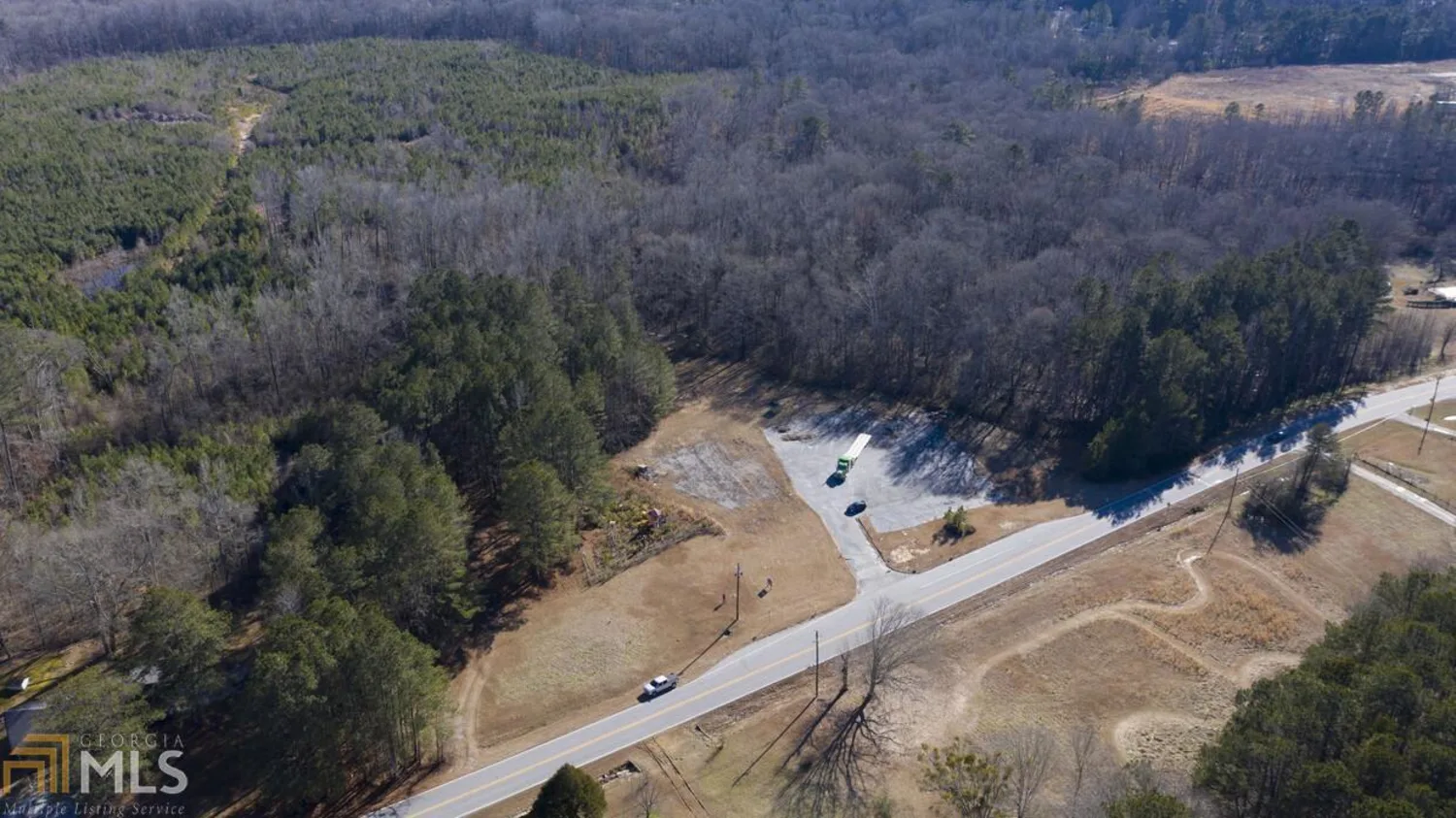
511 Westbridge Road
Fayetteville, GA 30214
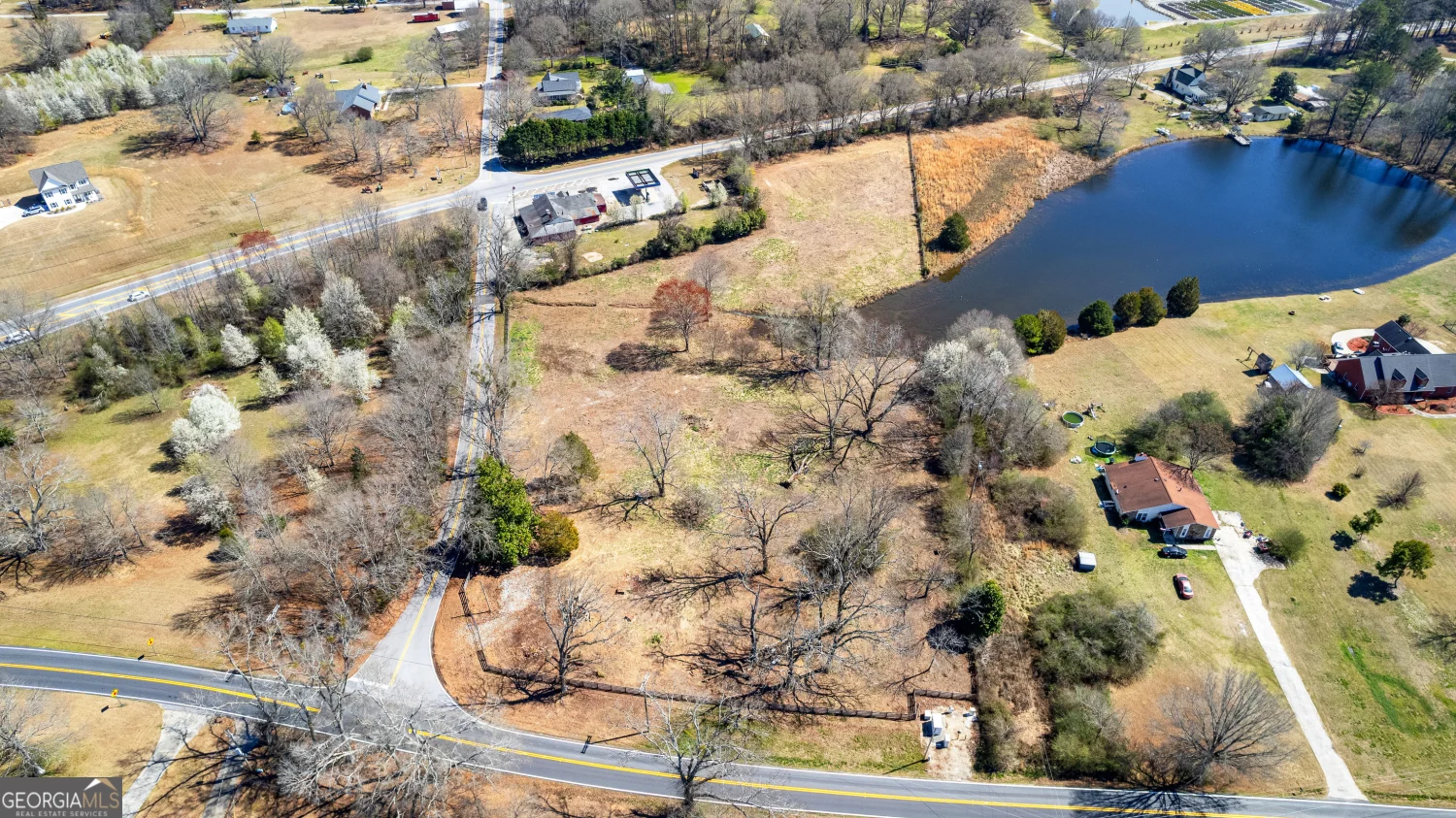
101 Hills Bridge Road
Fayetteville, GA 30215
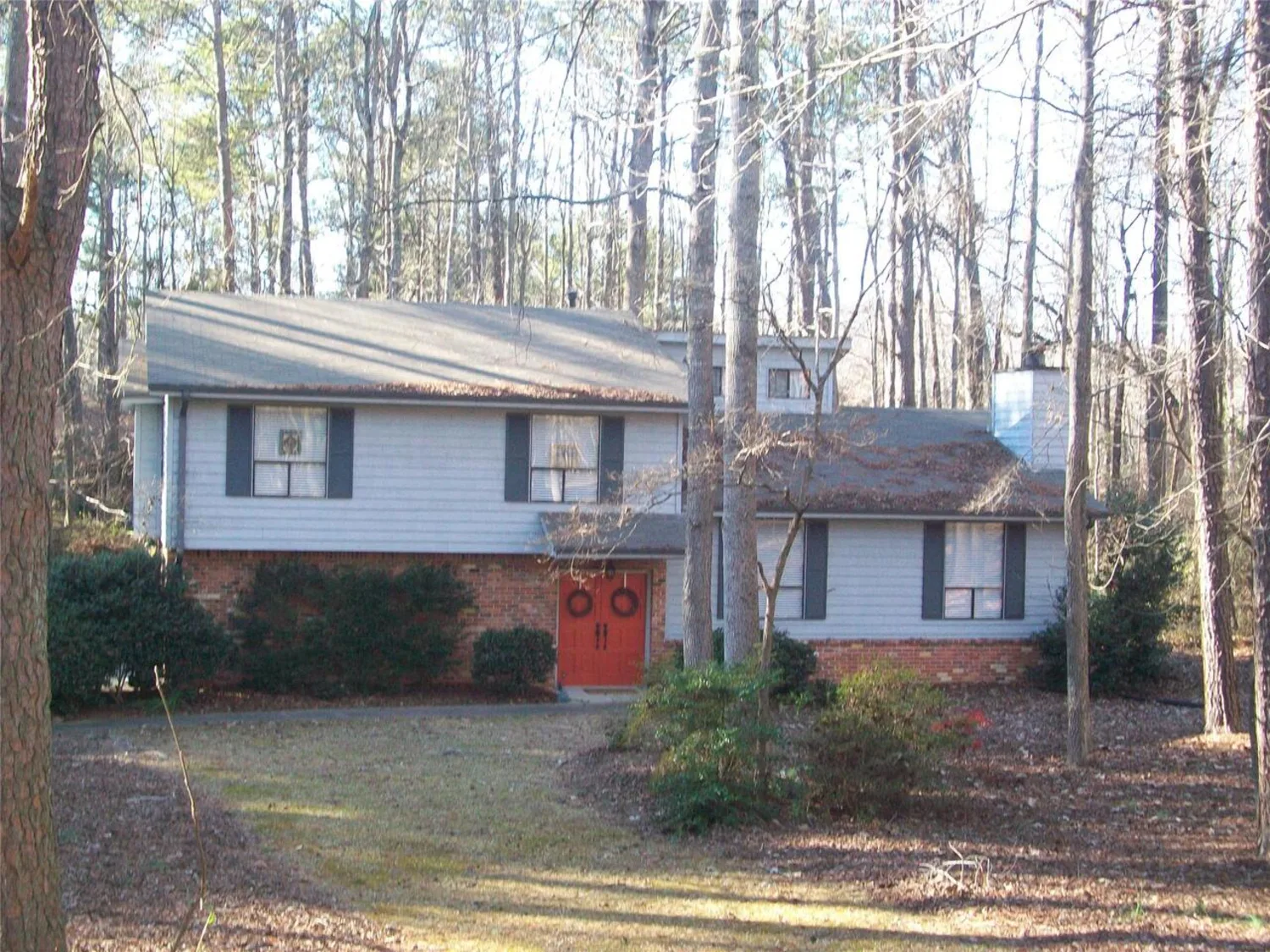
110 Ponderosa Trace
Fayetteville, GA 30214
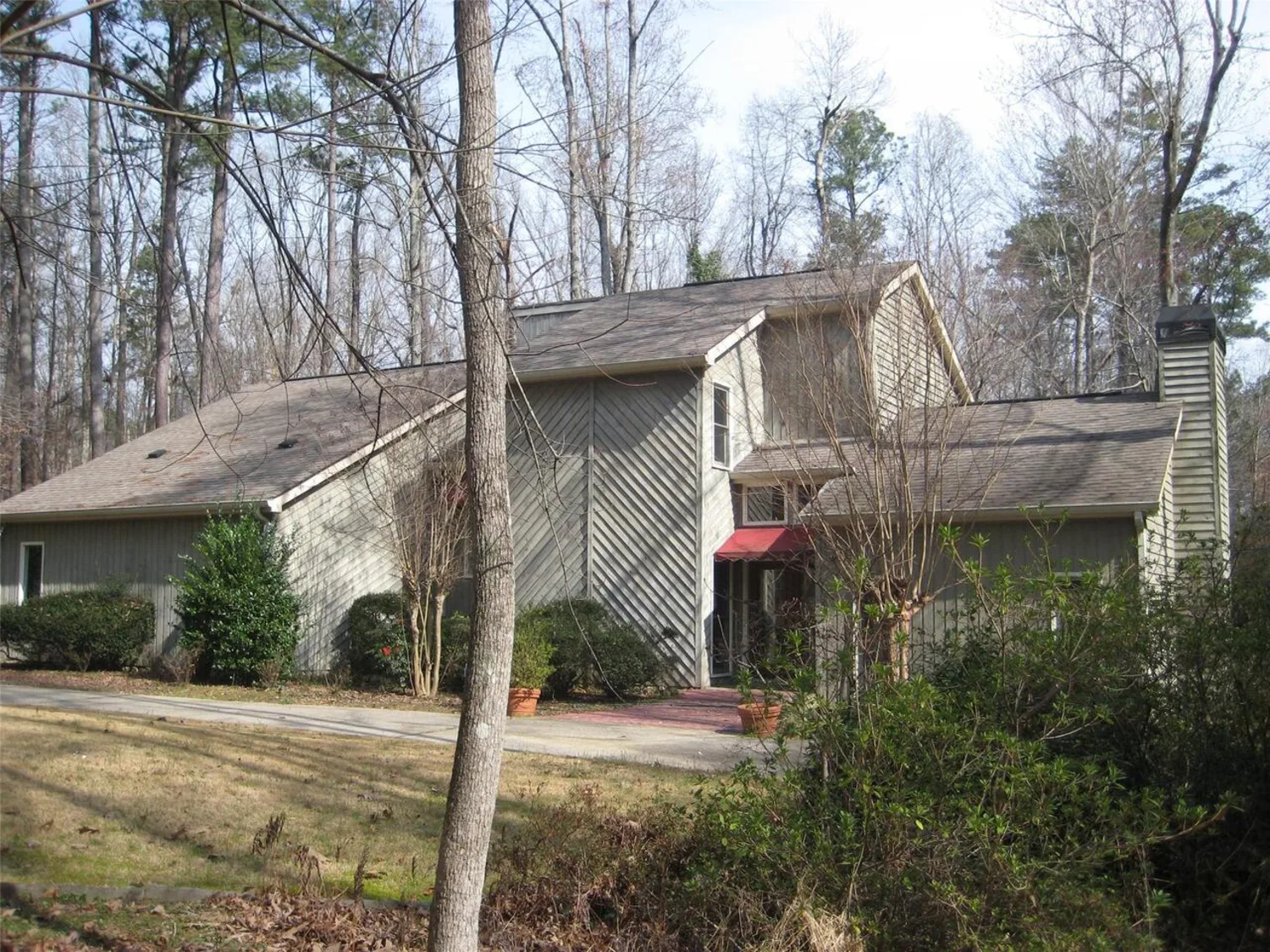
377 Devilla Trace
Fayetteville, GA 30214
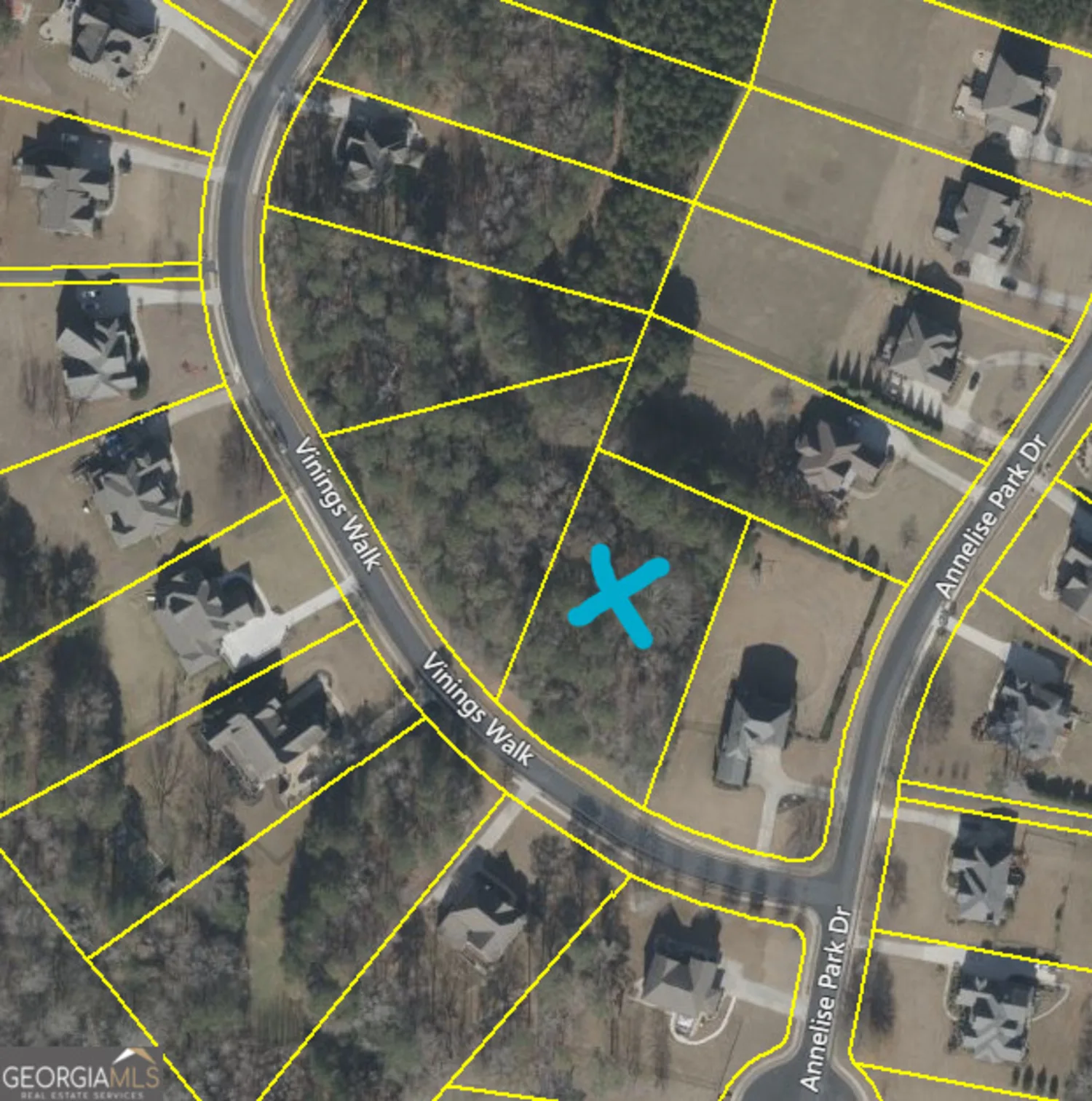
530 Vinings Walk
Fayetteville, GA 30214

