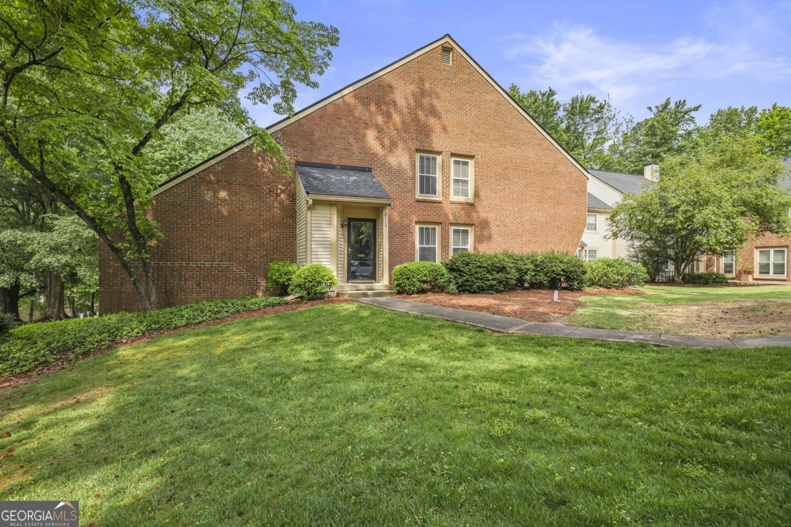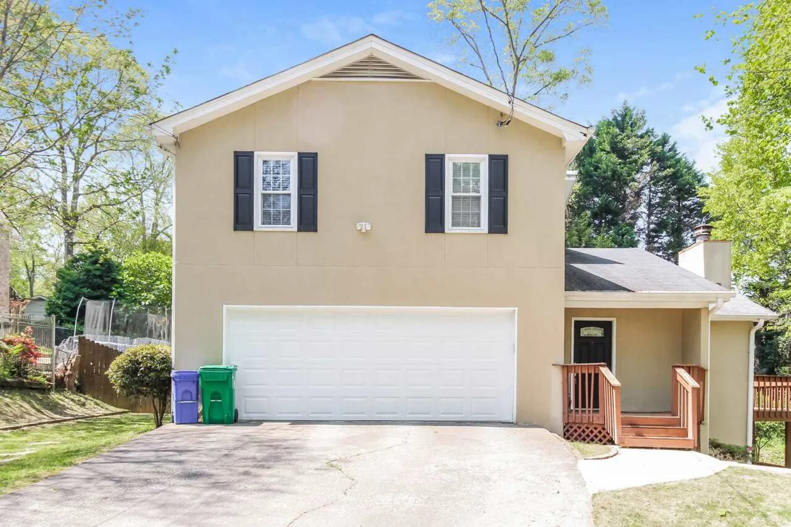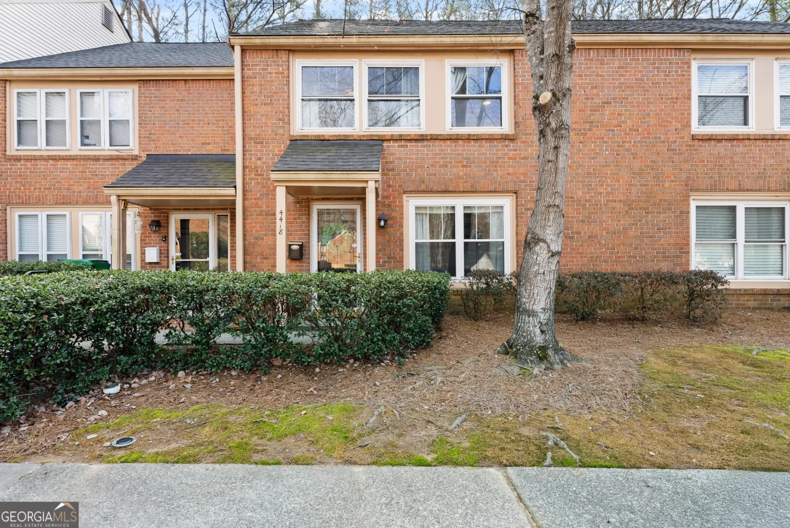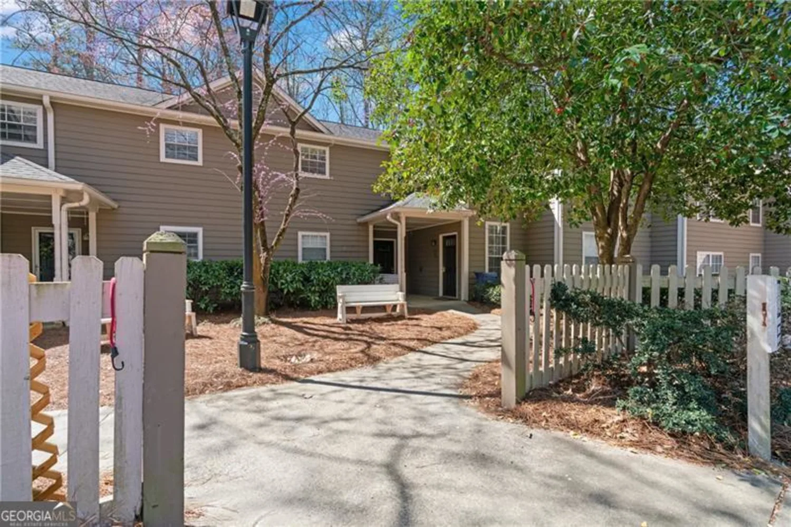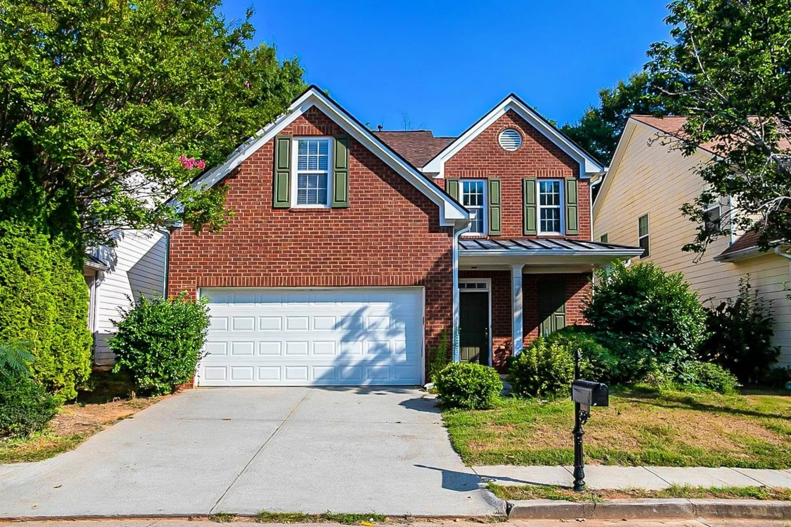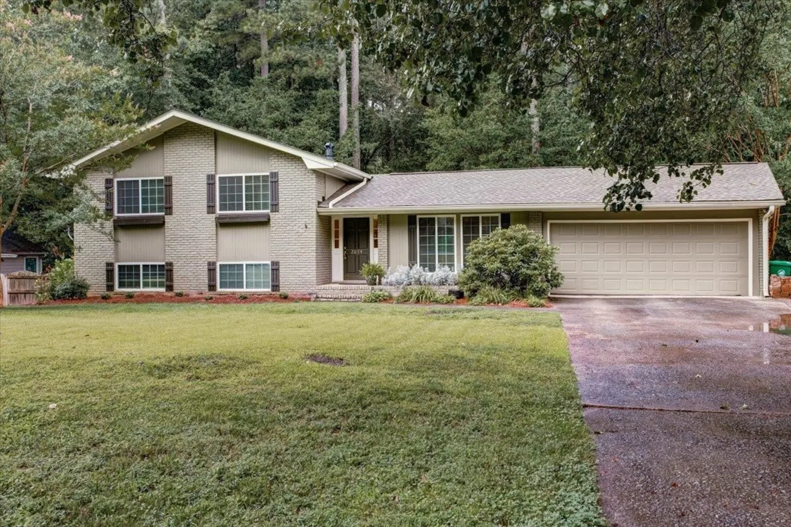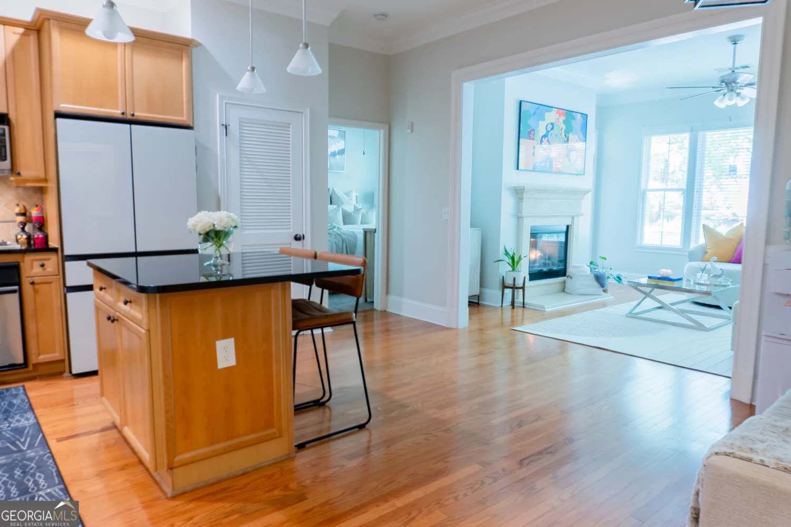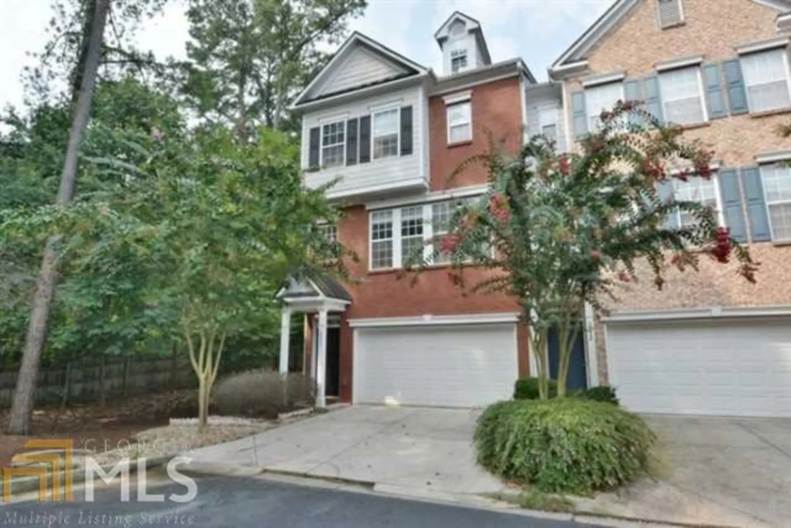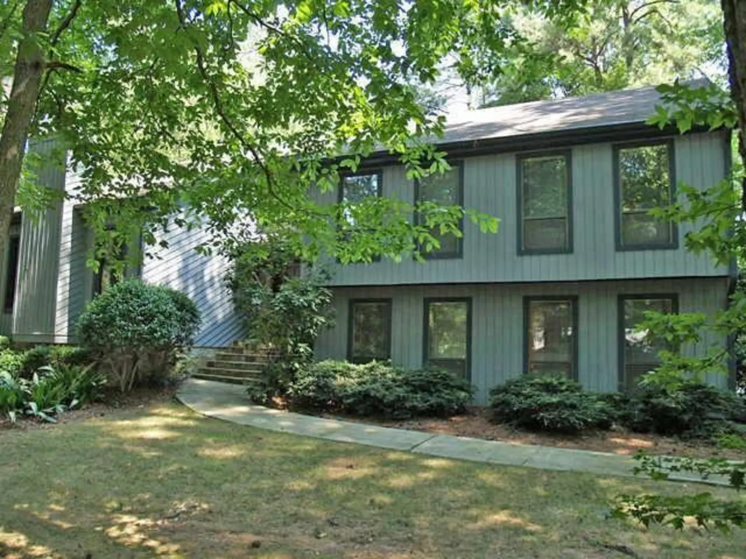2003 wellesley traceDunwoody, GA 30338
2003 wellesley traceDunwoody, GA 30338
Description
Wonderful Newer Home in Vanderlyn School District. Open and Airy floor plan. White Kitchen opens to 2 story Den with slate Fireplace. Living Room/Dining Room combo with Hardwood Floors. Laundry upstairs. Neutral colors throughout. New roof. Walk out Patio.
Property Details for 2003 Wellesley Trace
- Subdivision ComplexWellesley Place
- Architectural StyleTraditional
- ExteriorGarden
- Num Of Parking Spaces2
- Parking FeaturesAttached, Garage Door Opener, Garage
- Property AttachedNo
LISTING UPDATED:
- StatusClosed
- MLS #7049255
- Days on Site87
- Taxes$1,424 / year
- MLS TypeResidential
- Year Built1996
- Lot Size0.14 Acres
- CountryDeKalb
LISTING UPDATED:
- StatusClosed
- MLS #7049255
- Days on Site87
- Taxes$1,424 / year
- MLS TypeResidential
- Year Built1996
- Lot Size0.14 Acres
- CountryDeKalb
Building Information for 2003 Wellesley Trace
- StoriesTwo
- Year Built1996
- Lot Size0.1400 Acres
Payment Calculator
Term
Interest
Home Price
Down Payment
The Payment Calculator is for illustrative purposes only. Read More
Property Information for 2003 Wellesley Trace
Summary
Location and General Information
- Community Features: None
- Directions: From Dunwoody Village, head East on Mt Vernon, left on Wellesley Lane. Home is on the left.
- Coordinates: 33.955398,-84.305999
School Information
- Elementary School: Vanderlyn
- Middle School: Peachtree
- High School: Dunwoody
Taxes and HOA Information
- Parcel Number: 18 373 01 174
- Tax Year: 2011
- Association Fee Includes: None
- Tax Lot: 26
Virtual Tour
Parking
- Open Parking: No
Interior and Exterior Features
Interior Features
- Cooling: Electric, Central Air, Zoned, Dual
- Heating: Natural Gas, Other
- Appliances: Dishwasher, Disposal, Microwave
- Basement: None
- Fireplace Features: Family Room, Gas Log
- Flooring: Carpet, Hardwood
- Interior Features: High Ceilings, Double Vanity, Entrance Foyer, Separate Shower, Walk-In Closet(s)
- Levels/Stories: Two
- Kitchen Features: Breakfast Area, Kitchen Island, Pantry
- Foundation: Slab
- Total Half Baths: 1
- Bathrooms Total Integer: 3
- Bathrooms Total Decimal: 2
Exterior Features
- Construction Materials: Stucco
- Fencing: Fenced
- Roof Type: Composition
- Laundry Features: Upper Level
- Pool Private: No
Property
Utilities
- Utilities: Sewer Connected
- Water Source: Public
Property and Assessments
- Home Warranty: Yes
- Property Condition: Resale
Green Features
Lot Information
- Above Grade Finished Area: 2477
- Lot Features: Corner Lot, Level, Private
Multi Family
- Number of Units To Be Built: Square Feet
Rental
Rent Information
- Land Lease: Yes
Public Records for 2003 Wellesley Trace
Tax Record
- 2011$1,424.00 ($118.67 / month)
Home Facts
- Beds3
- Baths2
- Total Finished SqFt2,477 SqFt
- Above Grade Finished2,477 SqFt
- StoriesTwo
- Lot Size0.1400 Acres
- StyleSingle Family Residence
- Year Built1996
- APN18 373 01 174
- CountyDeKalb
- Fireplaces1


