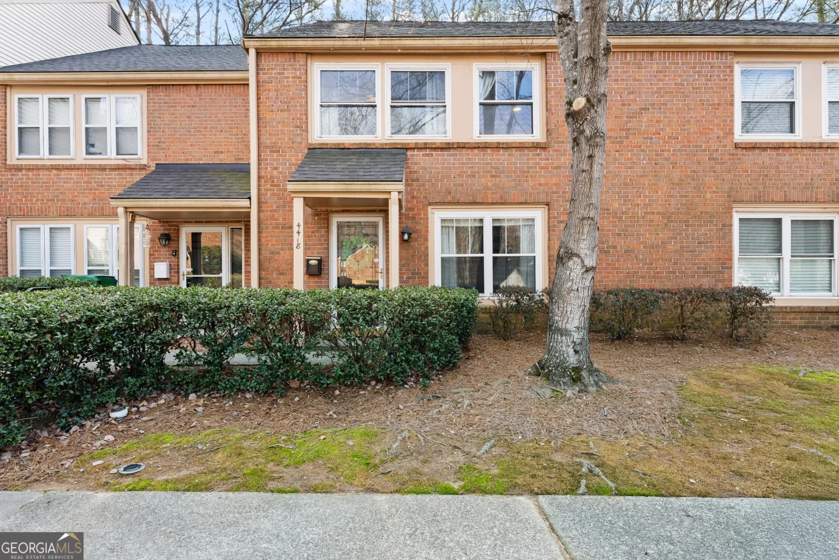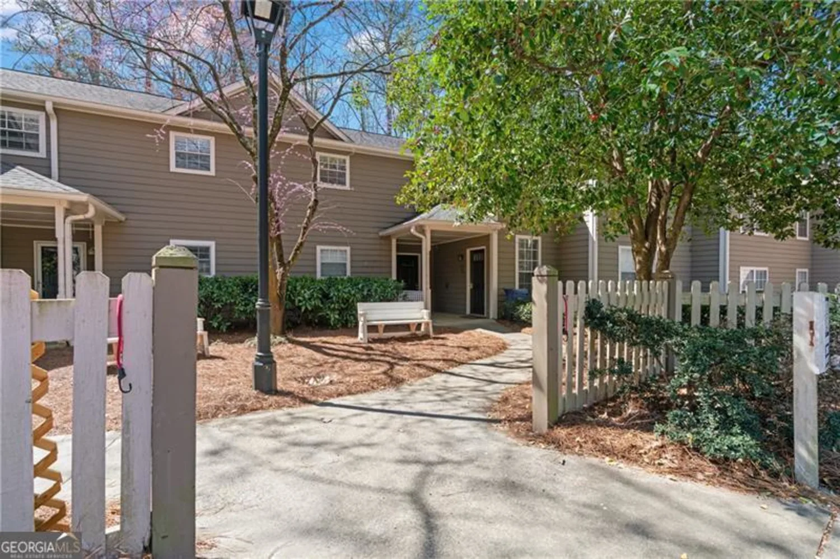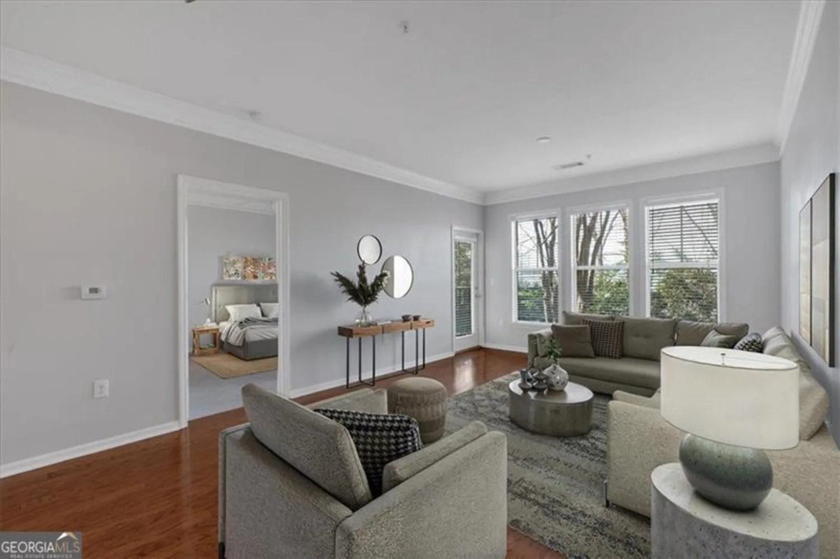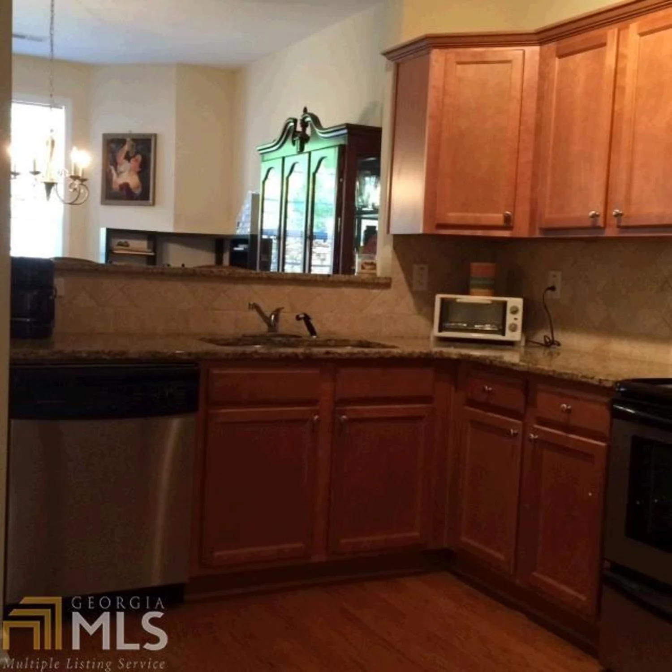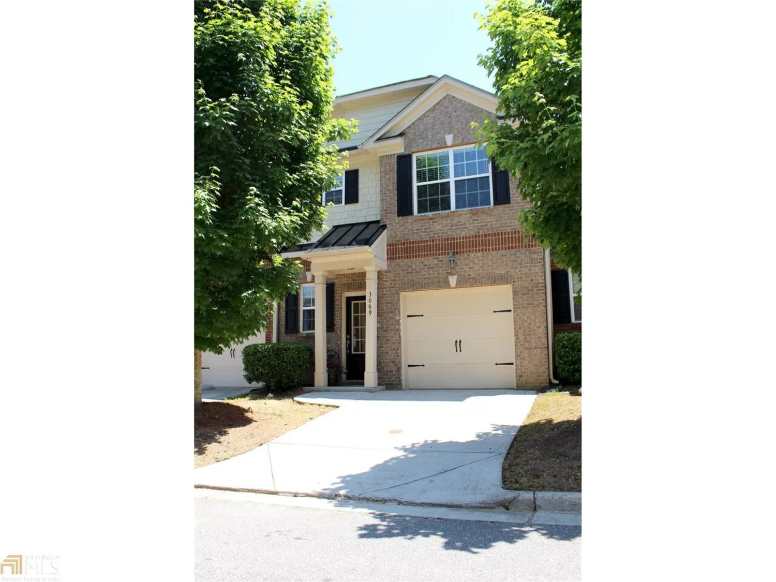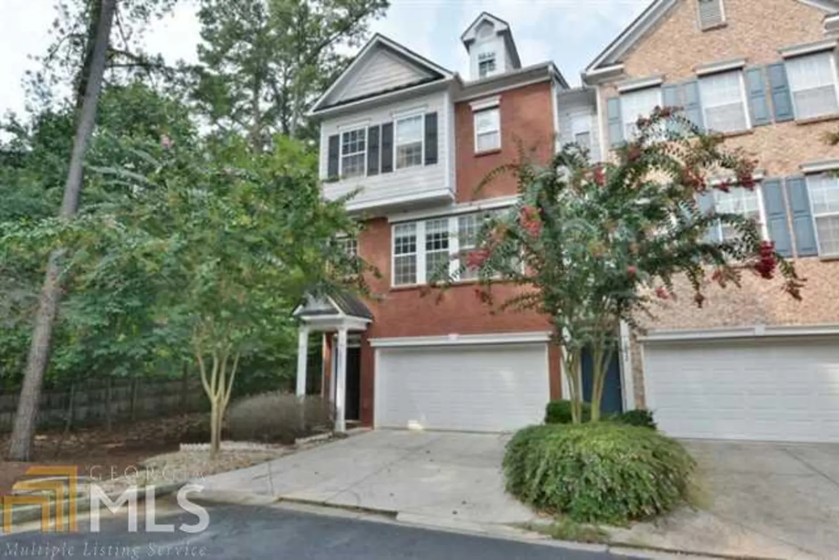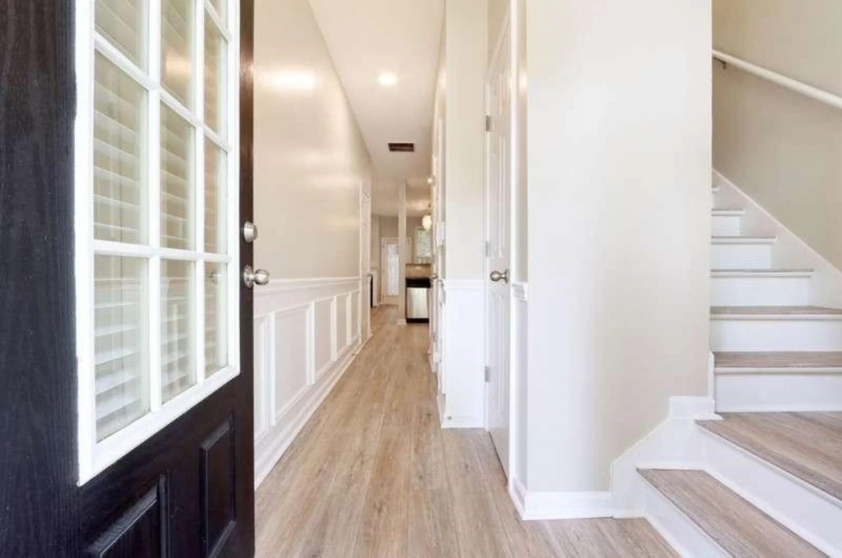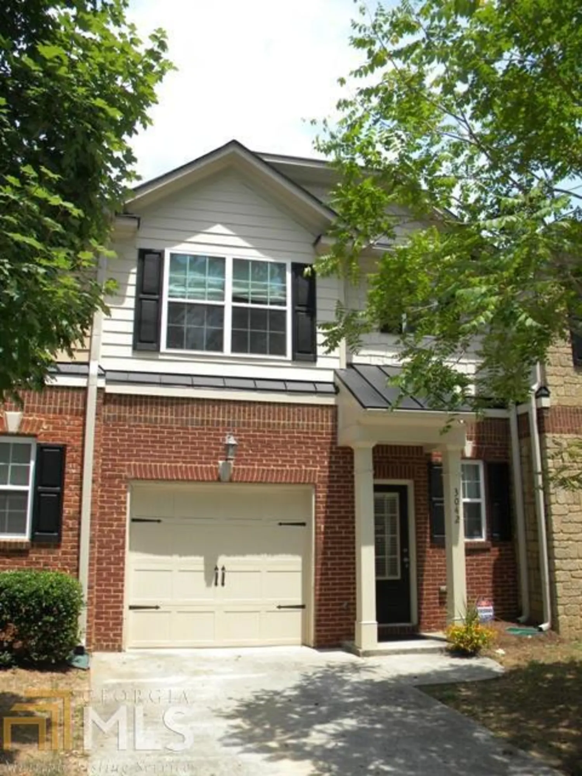2970 wintercrest traceDunwoody, GA 30360
2970 wintercrest traceDunwoody, GA 30360
Description
Finally a townhouse available in Wintercrest, a wonderful gated community in Dunwoody! End unit with 3 finished levels, new carpet and fresh paint! Hardwood floors with open floor plan. Large great room with fireplace plus a separate dining room. Eat-in kitchen with access to deck. Daylight terrace level with bedroom and full bath plus 2 car garage.
Property Details for 2970 Wintercrest Trace
- Subdivision ComplexWintercrest
- Architectural StyleBrick/Frame, Traditional
- Num Of Parking Spaces2
- Parking FeaturesBasement, Garage
- Property AttachedYes
LISTING UPDATED:
- StatusClosed
- MLS #7632424
- Days on Site6
- Taxes$2,276 / year
- MLS TypeResidential
- Year Built2002
- Lot Size0.04 Acres
- CountryDeKalb
LISTING UPDATED:
- StatusClosed
- MLS #7632424
- Days on Site6
- Taxes$2,276 / year
- MLS TypeResidential
- Year Built2002
- Lot Size0.04 Acres
- CountryDeKalb
Building Information for 2970 Wintercrest Trace
- StoriesThree Or More
- Year Built2002
- Lot Size0.0400 Acres
Payment Calculator
Term
Interest
Home Price
Down Payment
The Payment Calculator is for illustrative purposes only. Read More
Property Information for 2970 Wintercrest Trace
Summary
Location and General Information
- Community Features: Gated
- Directions: From I-285, go Norht on Peachtree Industrial, left on Winters Chapel, Wintercrest Subdivision will be on the left.
- Coordinates: 33.932286,-84.265983
School Information
- Elementary School: Kingsley
- Middle School: Peachtree
- High School: Dunwoody
Taxes and HOA Information
- Parcel Number: 06 277 06 047
- Tax Year: 2014
- Association Fee Includes: Maintenance Grounds, Sewer, Water
- Tax Lot: 47
Virtual Tour
Parking
- Open Parking: No
Interior and Exterior Features
Interior Features
- Cooling: Electric, Central Air, Zoned, Dual
- Heating: Natural Gas, Central, Forced Air
- Appliances: Dishwasher, Disposal
- Basement: Bath Finished, Daylight
- Fireplace Features: Family Room
- Flooring: Carpet
- Interior Features: High Ceilings, Double Vanity, Separate Shower, Walk-In Closet(s)
- Levels/Stories: Three Or More
- Kitchen Features: Breakfast Area, Breakfast Bar, Pantry
- Total Half Baths: 1
- Bathrooms Total Integer: 4
- Bathrooms Total Decimal: 3
Exterior Features
- Patio And Porch Features: Deck, Patio
- Roof Type: Composition
- Security Features: Gated Community
- Laundry Features: In Hall, Upper Level
- Pool Private: No
Property
Utilities
- Utilities: Sewer Connected
- Water Source: Public
Property and Assessments
- Home Warranty: Yes
- Property Condition: Resale
Green Features
Lot Information
- Above Grade Finished Area: 2254
- Common Walls: End Unit
- Lot Features: None
Multi Family
- Number of Units To Be Built: Square Feet
Rental
Rent Information
- Land Lease: Yes
- Occupant Types: Vacant
Public Records for 2970 Wintercrest Trace
Tax Record
- 2014$2,276.00 ($189.67 / month)
Home Facts
- Beds3
- Baths3
- Total Finished SqFt2,254 SqFt
- Above Grade Finished2,254 SqFt
- StoriesThree Or More
- Lot Size0.0400 Acres
- StyleTownhouse
- Year Built2002
- APN06 277 06 047
- CountyDeKalb


