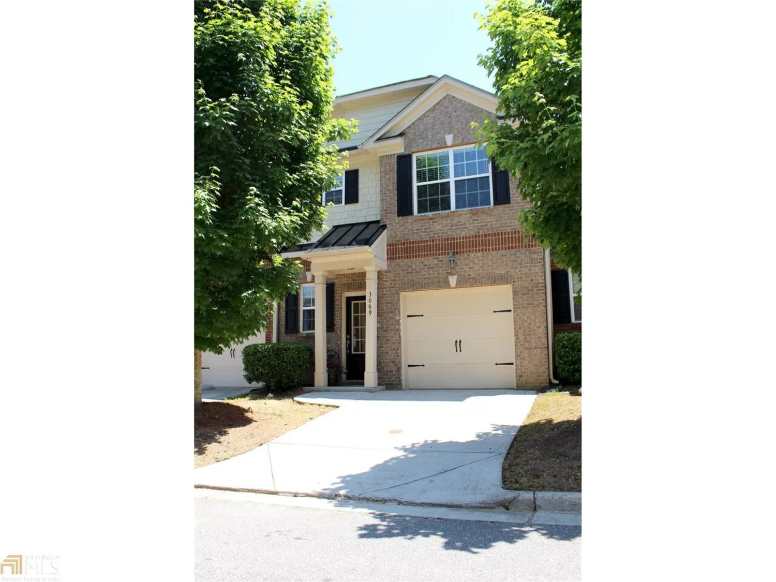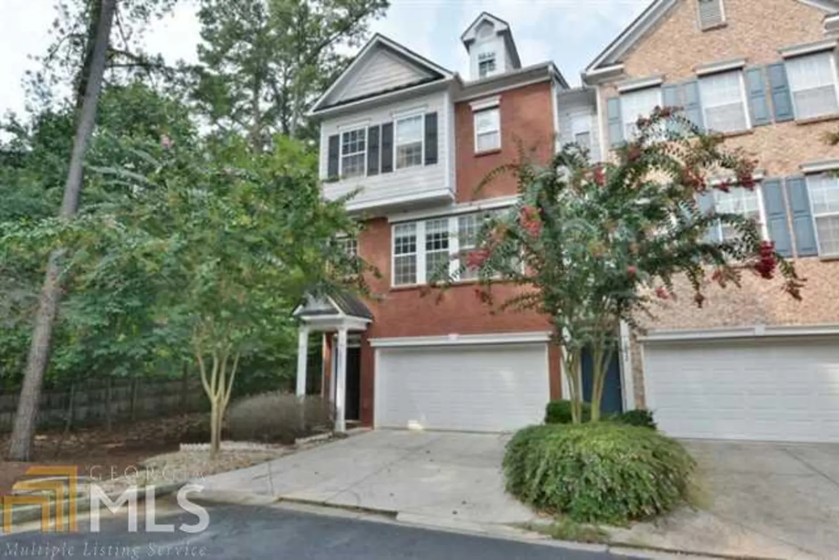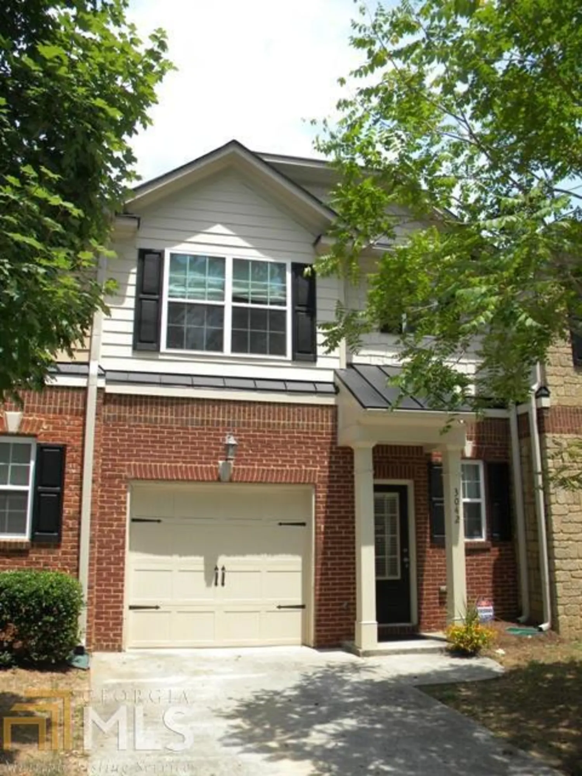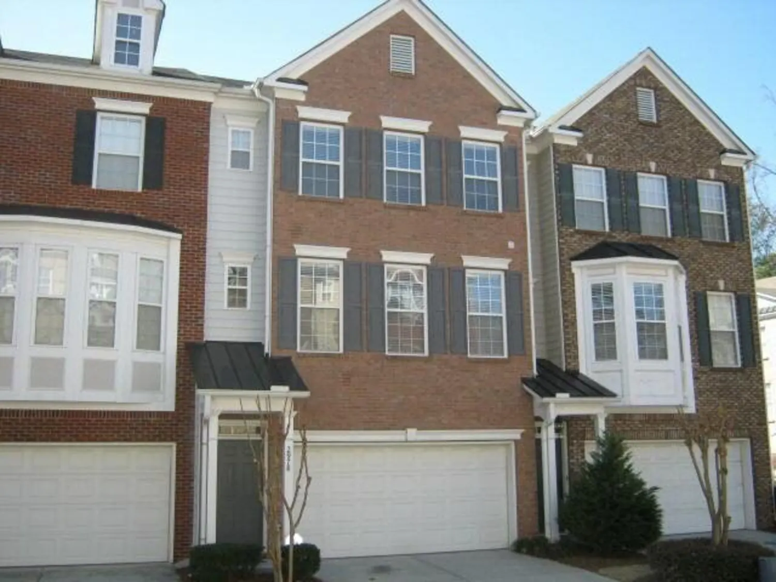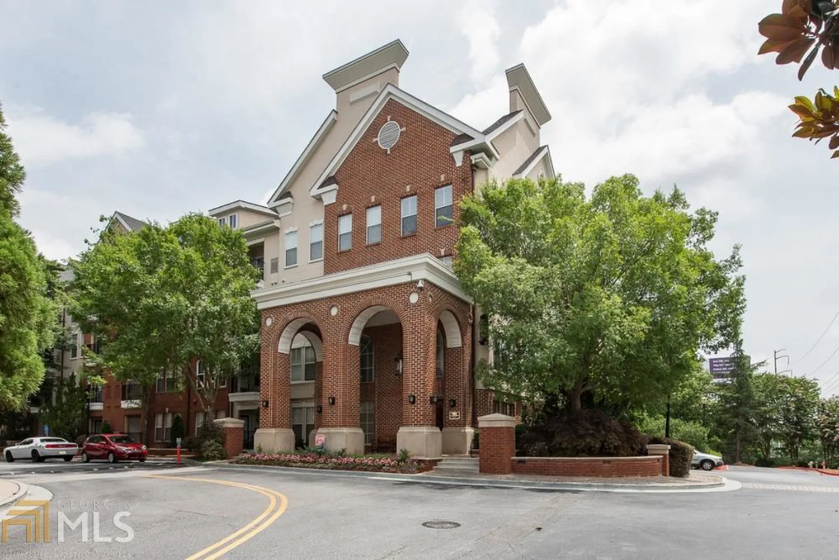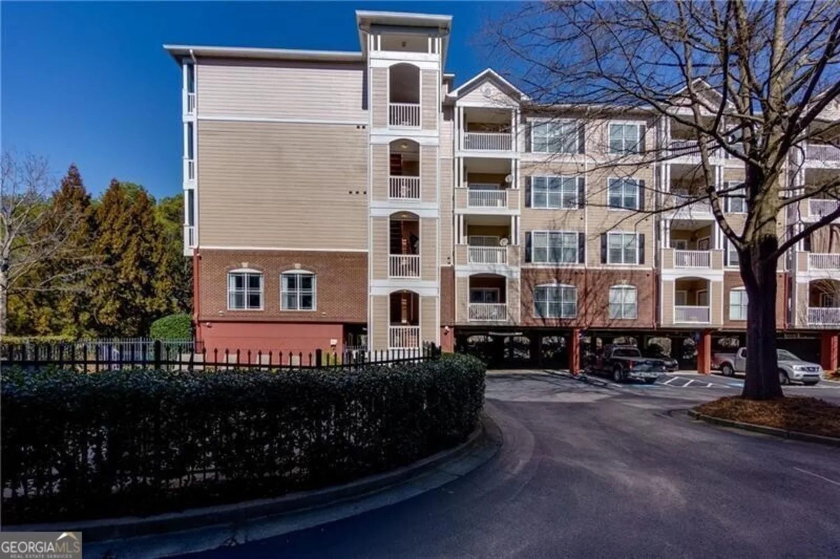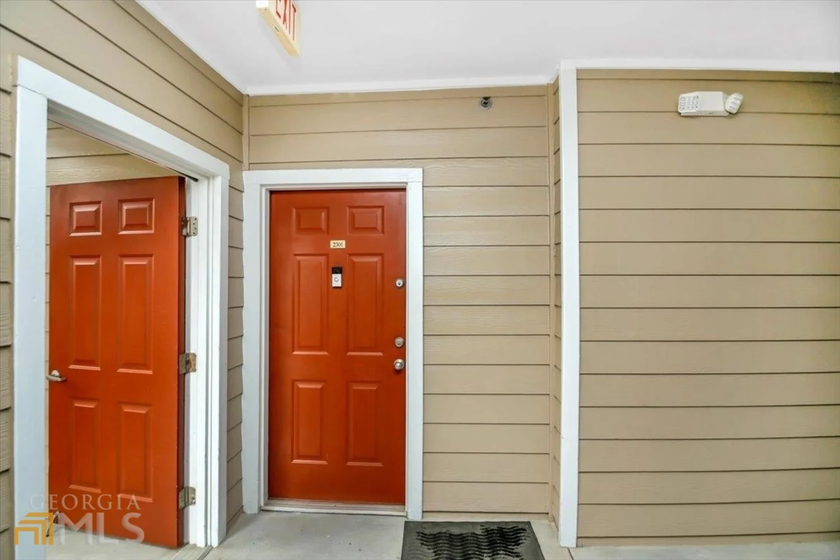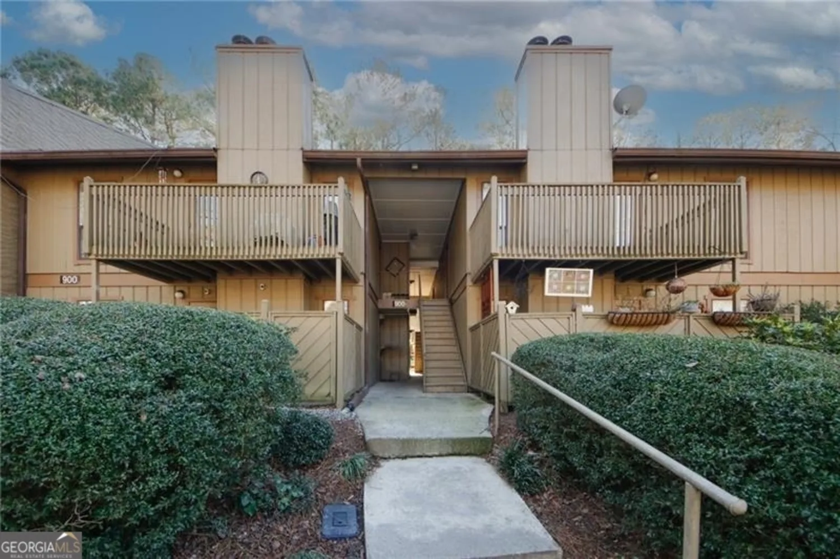3046 bernauer traceDunwoody, GA 30360
3046 bernauer traceDunwoody, GA 30360
Description
Don't pass this one up due to preconceived ideas. Great starter home in the Dnwoody area. Master has a walk in closet, separate tub and separate shower. granite counters, bar, dining area and spacious living area. sliding glass doors open to a patio perfect for summer time grilling. Note: $106 monthly HOA fees.
Property Details for 3046 Bernauer Trace
- Subdivision ComplexHampton Park
- Architectural StyleBrick/Frame, Traditional
- Num Of Parking Spaces1
- Parking FeaturesGarage, Parking Pad
- Property AttachedYes
- Waterfront FeaturesNo Dock Or Boathouse
LISTING UPDATED:
- StatusClosed
- MLS #7254396
- Days on Site6
- Taxes$1,612 / year
- MLS TypeResidential
- Year Built2007
- CountryDeKalb
LISTING UPDATED:
- StatusClosed
- MLS #7254396
- Days on Site6
- Taxes$1,612 / year
- MLS TypeResidential
- Year Built2007
- CountryDeKalb
Building Information for 3046 Bernauer Trace
- StoriesTwo
- Year Built2007
- Lot Size0.0000 Acres
Payment Calculator
Term
Interest
Home Price
Down Payment
The Payment Calculator is for illustrative purposes only. Read More
Property Information for 3046 Bernauer Trace
Summary
Location and General Information
- Community Features: None
- Directions: tilly mill to peeler to left on Glaze dr right before winters chapel. left on first entrance into neighborhood, right at dead end then right on Bernauer trace house on right.
- Coordinates: 33.942942,-84.272363
School Information
- Elementary School: Kingsley
- Middle School: Peachtree
- High School: Dunwoody
Taxes and HOA Information
- Parcel Number: 06 280 06 037
- Tax Year: 2012
- Association Fee Includes: Maintenance Grounds
- Tax Lot: 0
Virtual Tour
Parking
- Open Parking: Yes
Interior and Exterior Features
Interior Features
- Cooling: Electric, Ceiling Fan(s)
- Heating: Natural Gas, Central
- Appliances: Dishwasher, Disposal
- Basement: None
- Fireplace Features: Family Room, Factory Built
- Interior Features: Soaking Tub, Separate Shower
- Levels/Stories: Two
- Window Features: Double Pane Windows
- Kitchen Features: Solid Surface Counters
- Foundation: Slab
- Total Half Baths: 1
- Bathrooms Total Integer: 3
- Bathrooms Total Decimal: 2
Exterior Features
- Patio And Porch Features: Deck, Patio
- Roof Type: Composition
- Security Features: Open Access
- Laundry Features: In Hall, Upper Level
- Pool Private: No
Property
Utilities
- Utilities: Sewer Connected
Property and Assessments
- Home Warranty: Yes
- Property Condition: Resale
Green Features
- Green Energy Efficient: Thermostat
Lot Information
- Above Grade Finished Area: 1550
- Common Walls: 2+ Common Walls
- Lot Features: Level
- Waterfront Footage: No Dock Or Boathouse
Multi Family
- Number of Units To Be Built: Square Feet
Rental
Rent Information
- Land Lease: Yes
Public Records for 3046 Bernauer Trace
Tax Record
- 2012$1,612.00 ($134.33 / month)
Home Facts
- Beds3
- Baths2
- Total Finished SqFt1,550 SqFt
- Above Grade Finished1,550 SqFt
- StoriesTwo
- Lot Size0.0000 Acres
- StyleTownhouse
- Year Built2007
- APN06 280 06 037
- CountyDeKalb
- Fireplaces1


