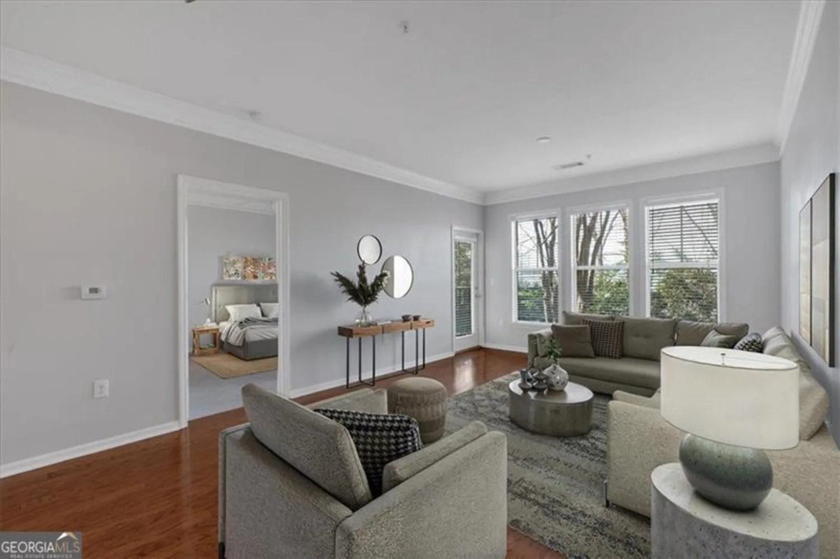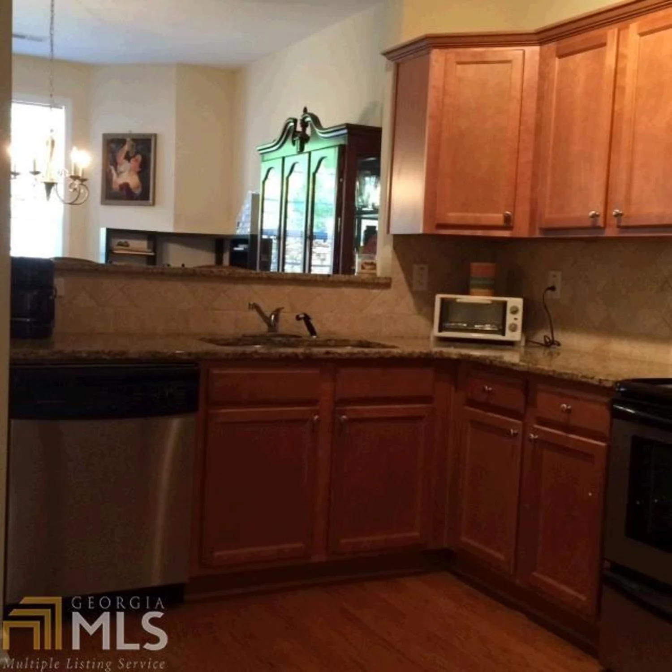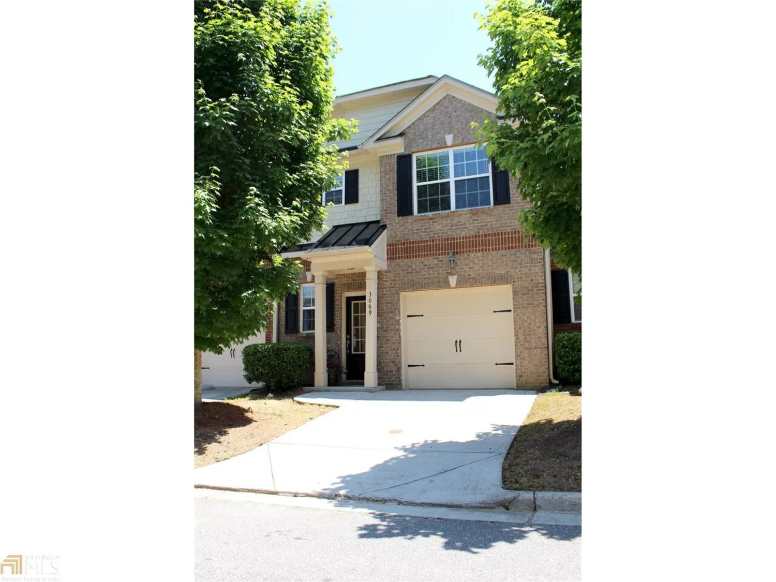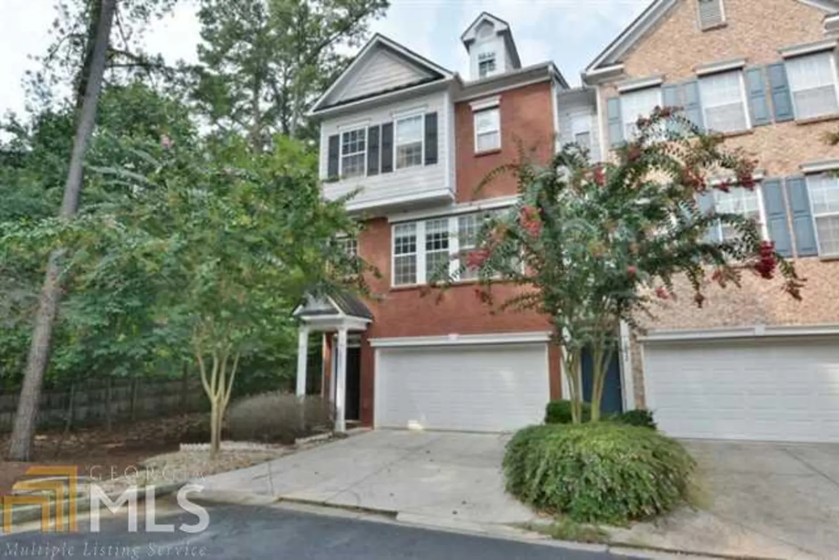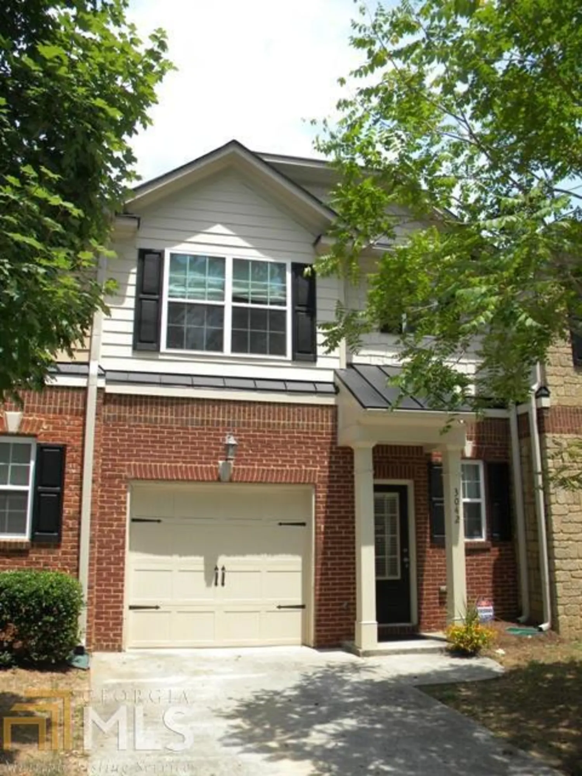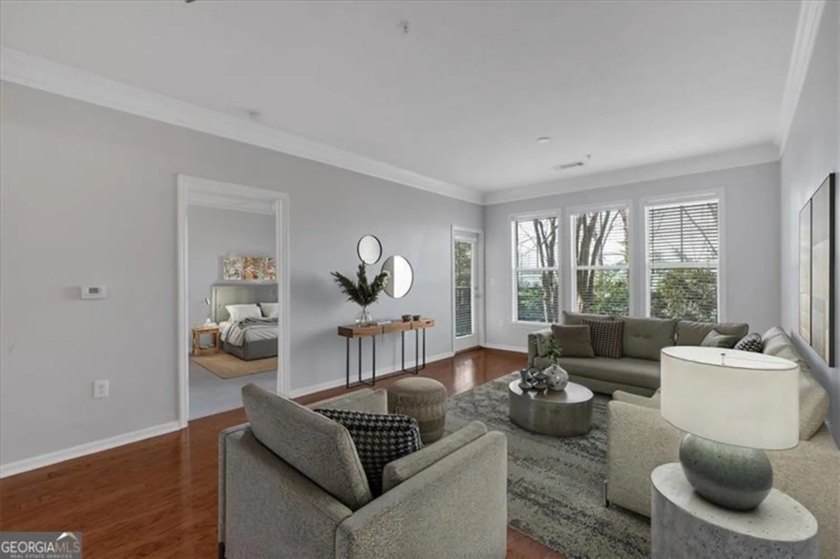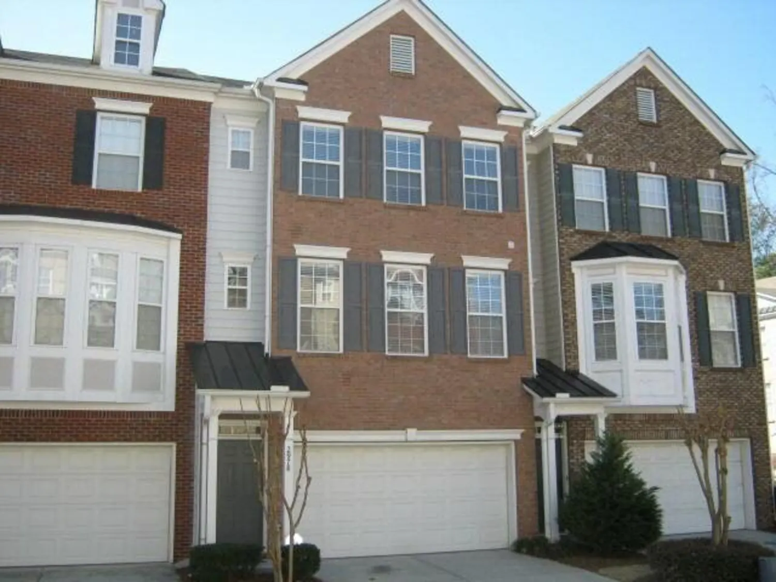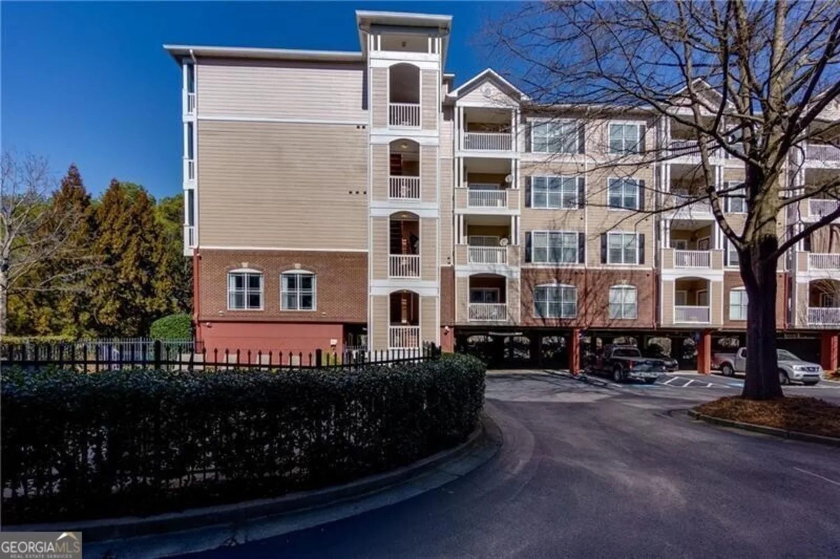1850 cotillion drive 3104Dunwoody, GA 30338
1850 cotillion drive 3104Dunwoody, GA 30338
Description
This is a MUST SEE beautiful, well maintained 1B/1B condo in sought after gated community. This unit boasts, Gorgeous hardwood floors, spacious master bedroom with HUGE custom walk-in closet. Open concept, granite counter tops, stainless steel appliances and a cozy covered patio. Enjoy the Zen garden, TWO pools, fitness center and dog walk area. 1 deed parking space. Conveniently located near all major interstates. So Much Value!
Property Details for 1850 Cotillion Drive 3104
- Subdivision ComplexMadison Square At Dunwoody
- Architectural StyleBrick Front
- ExteriorGas Grill
- Parking FeaturesAssigned
- Property AttachedYes
- Waterfront FeaturesNo Dock Or Boathouse, Utility Company Controlled
LISTING UPDATED:
- StatusClosed
- MLS #8610779
- Days on Site30
- Taxes$1,428.1 / year
- HOA Fees$1,995 / month
- MLS TypeResidential
- Year Built2004
- CountryDeKalb
LISTING UPDATED:
- StatusClosed
- MLS #8610779
- Days on Site30
- Taxes$1,428.1 / year
- HOA Fees$1,995 / month
- MLS TypeResidential
- Year Built2004
- CountryDeKalb
Building Information for 1850 Cotillion Drive 3104
- StoriesOne
- Year Built2004
- Lot Size0.0190 Acres
Payment Calculator
Term
Interest
Home Price
Down Payment
The Payment Calculator is for illustrative purposes only. Read More
Property Information for 1850 Cotillion Drive 3104
Summary
Location and General Information
- Community Features: Clubhouse, Pool, Street Lights
- Directions: From I285 W, exit Chamblee Dunwoody Rd, turn left, 1st right on Cotillion Dr Madison Square on left. East from I-285 exit Chamblee Dunwoody Road go straight one mile, complex on right before Chamblee Dunwoody Road. Unit is in building 300 on First floor.
- Coordinates: 33.921665,-84.312494
School Information
- Elementary School: Dunwoody
- Middle School: Peachtree
- High School: Dunwoody
Taxes and HOA Information
- Parcel Number: 18 345 14 004
- Tax Year: 2018
- Association Fee Includes: Trash, Maintenance Grounds, Pest Control, Swimming
- Tax Lot: 0
Virtual Tour
Parking
- Open Parking: No
Interior and Exterior Features
Interior Features
- Cooling: Electric, Central Air
- Heating: Electric, Forced Air
- Appliances: Dryer, Washer, Dishwasher, Microwave, Refrigerator
- Basement: None
- Interior Features: Walk-In Closet(s)
- Levels/Stories: One
- Kitchen Features: Pantry
- Foundation: Slab
- Main Bedrooms: 1
- Bathrooms Total Integer: 1
- Main Full Baths: 1
- Bathrooms Total Decimal: 1
Exterior Features
- Roof Type: Composition
- Laundry Features: In Hall
- Pool Private: No
Property
Utilities
- Water Source: Public
Property and Assessments
- Home Warranty: Yes
- Property Condition: Resale
Green Features
Lot Information
- Above Grade Finished Area: 727
- Lot Features: None
- Waterfront Footage: No Dock Or Boathouse, Utility Company Controlled
Multi Family
- # Of Units In Community: 3104
- Number of Units To Be Built: Square Feet
Rental
Rent Information
- Land Lease: Yes
Public Records for 1850 Cotillion Drive 3104
Tax Record
- 2018$1,428.10 ($119.01 / month)
Home Facts
- Beds1
- Baths1
- Total Finished SqFt727 SqFt
- Above Grade Finished727 SqFt
- StoriesOne
- Lot Size0.0190 Acres
- StyleCondominium
- Year Built2004
- APN18 345 14 004
- CountyDeKalb


