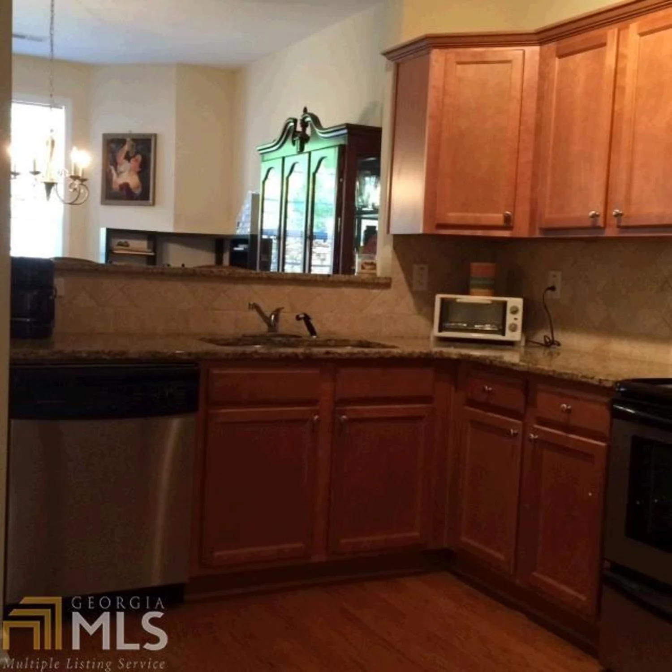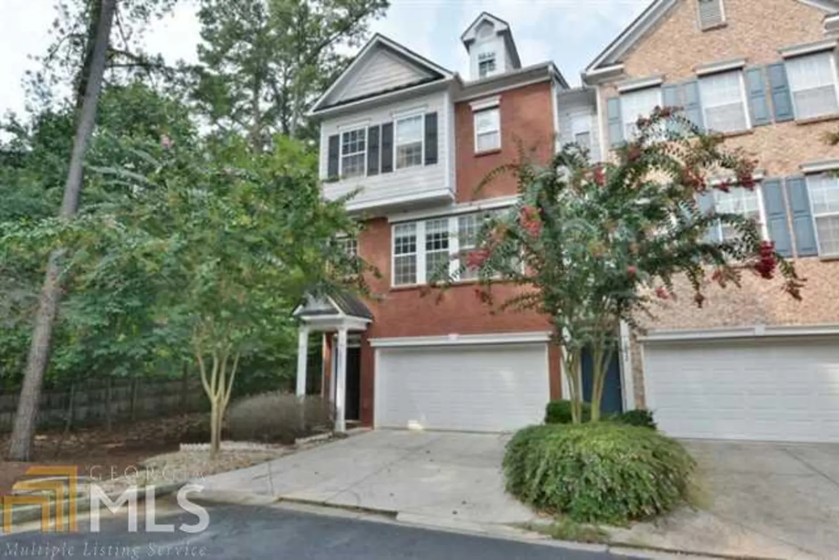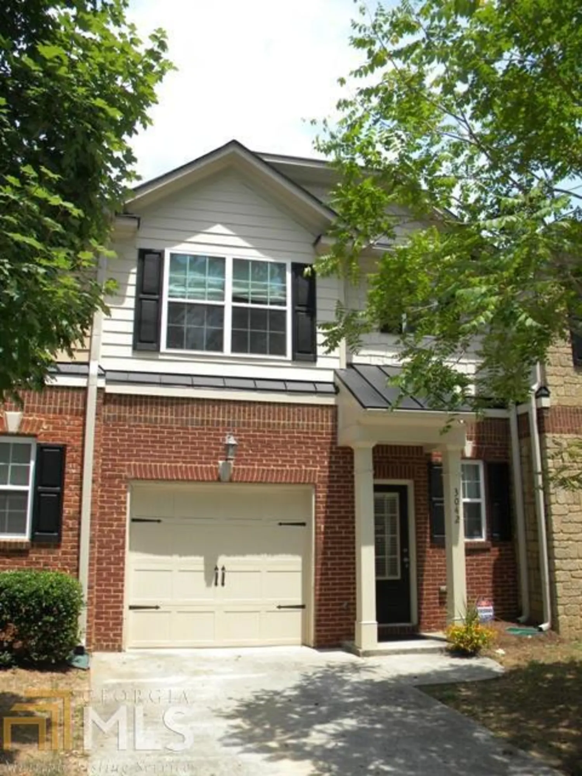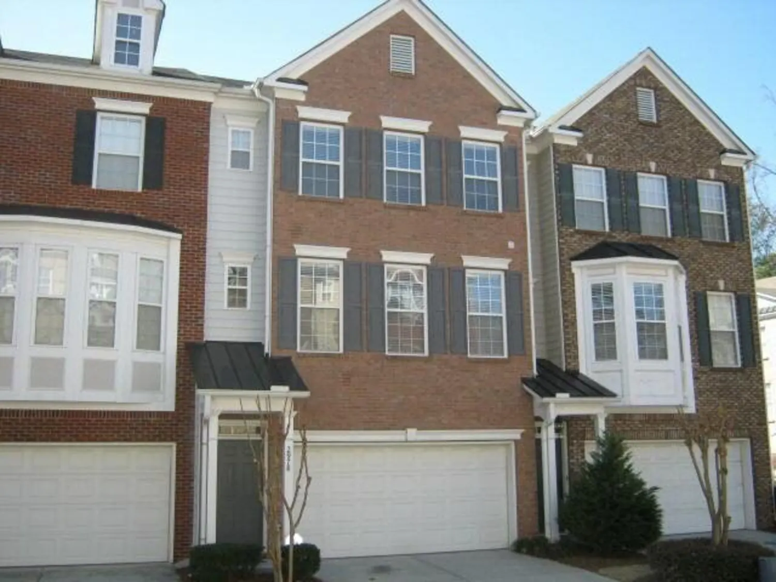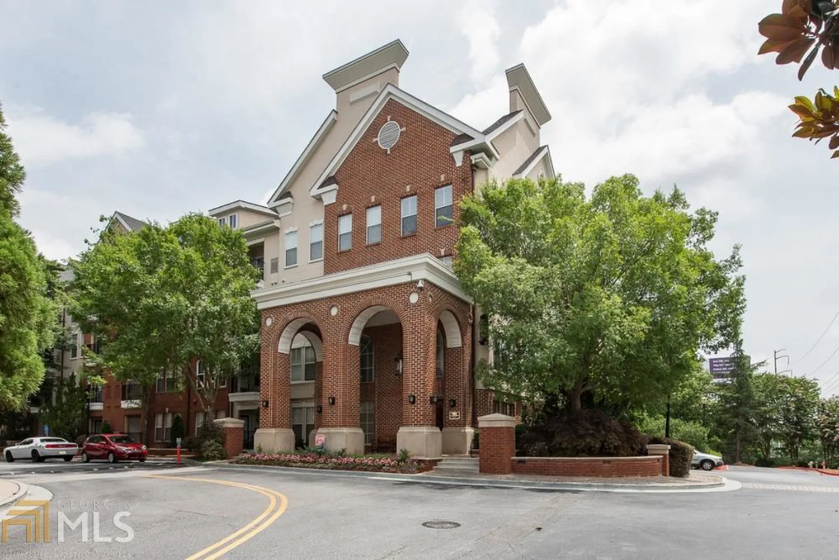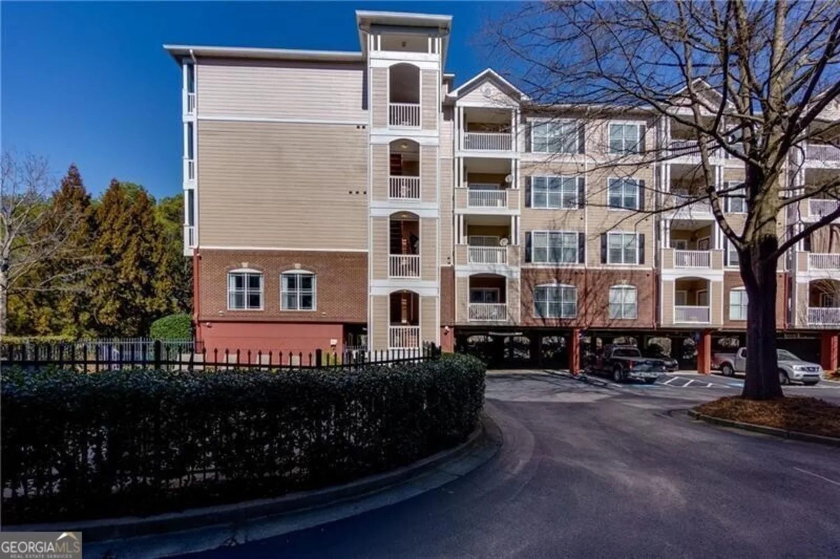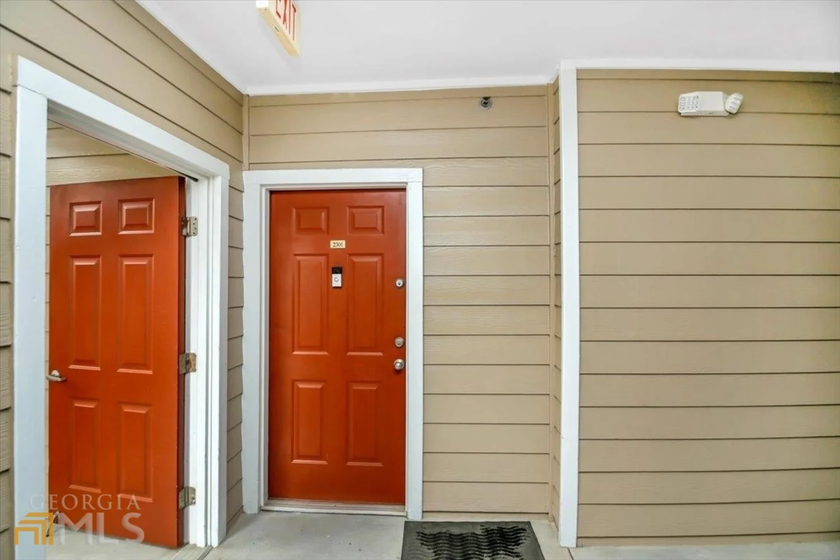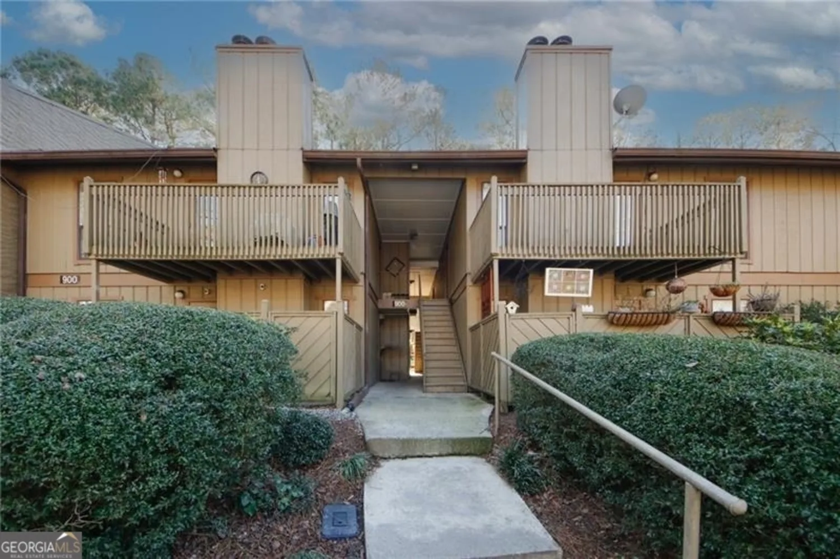3069 thornbury traceDunwoody, GA 30360
3069 thornbury traceDunwoody, GA 30360
Description
Wonderful opportunity to live in a great Dunwoody neighborhood with fabulous schools. Beautifully updated home with all new paint, carpet, and plantation blinds throughout. Top it off w/refinished hardwood floors and new light fixtures and it is close to perfect. Gorgeous kitchen with maple cabinets, granite counters, tile backsplash, and gleaming hardwoods floors. Master suite with vaulted ceilings, walk-in-closet, separate shower, and garden tub. Come home and relax on the patio surrounded by the lovely flower garden. Just minutes to I-285, I-85, and GA 400. Low HOA fees.
Property Details for 3069 Thornbury Trace
- Subdivision ComplexHampton Park
- Architectural StyleBrick 3 Side, Traditional
- ExteriorGarden
- Num Of Parking Spaces1
- Parking FeaturesGarage
- Property AttachedYes
- Waterfront FeaturesNo Dock Or Boathouse
LISTING UPDATED:
- StatusClosed
- MLS #7266481
- Days on Site28
- Taxes$1,611 / year
- MLS TypeResidential
- Year Built2007
- CountryDeKalb
LISTING UPDATED:
- StatusClosed
- MLS #7266481
- Days on Site28
- Taxes$1,611 / year
- MLS TypeResidential
- Year Built2007
- CountryDeKalb
Building Information for 3069 Thornbury Trace
- Year Built2007
- Lot Size0.0000 Acres
Payment Calculator
Term
Interest
Home Price
Down Payment
The Payment Calculator is for illustrative purposes only. Read More
Property Information for 3069 Thornbury Trace
Summary
Location and General Information
- Community Features: Street Lights, Near Shopping
- Directions: I 285 to Exit 31B -Peachtree Ind. Blvd, left on Tilly Mill Rd. towards Dunwoody. Rt on Peeler, Left on Glaze Dr. just before Winters Chapel. Rt on Branham Dr. into Hampton Park, rt at end on Bernauer Trace, rt on Thornbury Trace
- Coordinates: 33.943187,-84.272452
School Information
- Elementary School: Kingsley
- Middle School: Peachtree
- High School: Dunwoody
Taxes and HOA Information
- Parcel Number: 06 280 06 032
- Tax Year: 2012
- Association Fee Includes: Maintenance Structure, Maintenance Grounds, Pest Control
- Tax Lot: 0
Virtual Tour
Parking
- Open Parking: No
Interior and Exterior Features
Interior Features
- Cooling: Electric, Ceiling Fan(s), Central Air
- Heating: Electric, Central, Forced Air
- Appliances: Cooktop, Dishwasher, Disposal, Microwave, Oven/Range (Combo), Refrigerator
- Basement: None
- Fireplace Features: Family Room, Factory Built
- Flooring: Hardwood, Carpet
- Interior Features: Vaulted Ceiling(s), High Ceilings, Soaking Tub, Separate Shower
- Other Equipment: Electric Air Filter, Satellite Dish
- Window Features: Double Pane Windows
- Kitchen Features: Breakfast Bar, Pantry, Solid Surface Counters
- Foundation: Slab
- Total Half Baths: 1
- Bathrooms Total Integer: 3
- Bathrooms Total Decimal: 2
Exterior Features
- Patio And Porch Features: Deck, Patio
- Roof Type: Composition
- Security Features: Open Access
- Laundry Features: In Hall, Upper Level, Laundry Closet
- Pool Private: No
Property
Utilities
- Sewer: Public Sewer
- Water Source: Public
Property and Assessments
- Home Warranty: Yes
- Property Condition: Updated/Remodeled, Resale
Green Features
Lot Information
- Above Grade Finished Area: 1550
- Common Walls: 2+ Common Walls
- Lot Features: Level
- Waterfront Footage: No Dock Or Boathouse
Multi Family
- Number of Units To Be Built: Square Feet
Rental
Rent Information
- Land Lease: Yes
Public Records for 3069 Thornbury Trace
Tax Record
- 2012$1,611.00 ($134.25 / month)
Home Facts
- Beds3
- Baths2
- Total Finished SqFt1,550 SqFt
- Above Grade Finished1,550 SqFt
- Lot Size0.0000 Acres
- StyleTownhouse
- Year Built2007
- APN06 280 06 032
- CountyDeKalb


