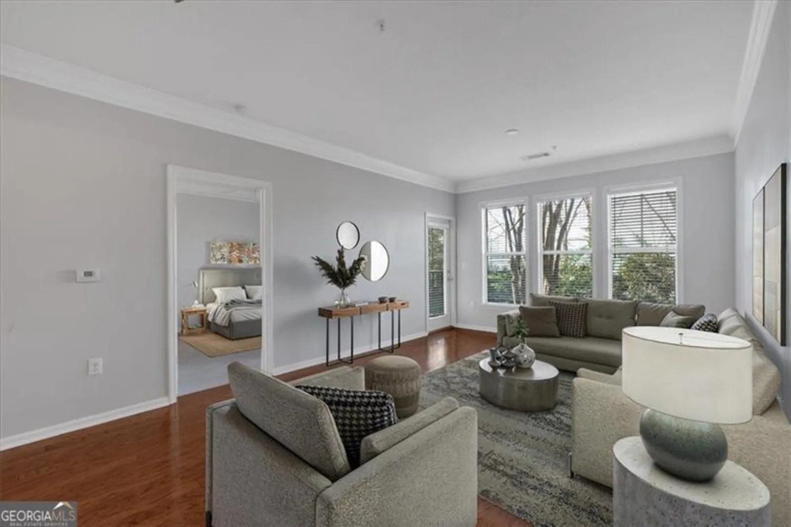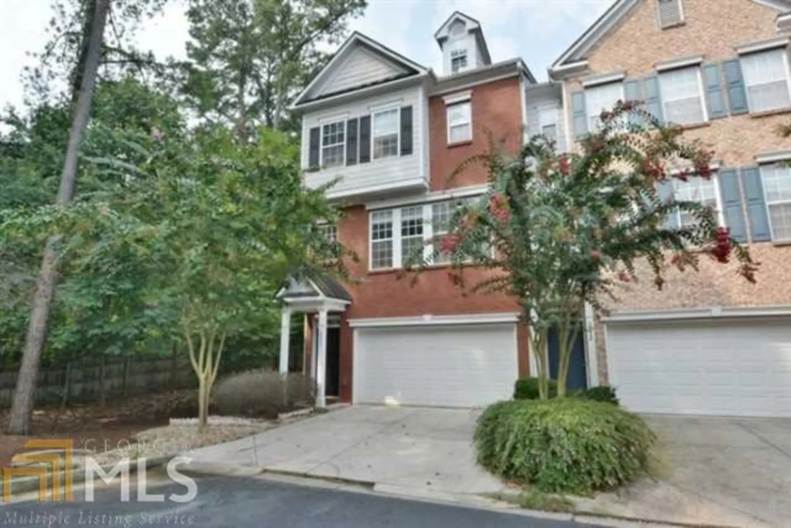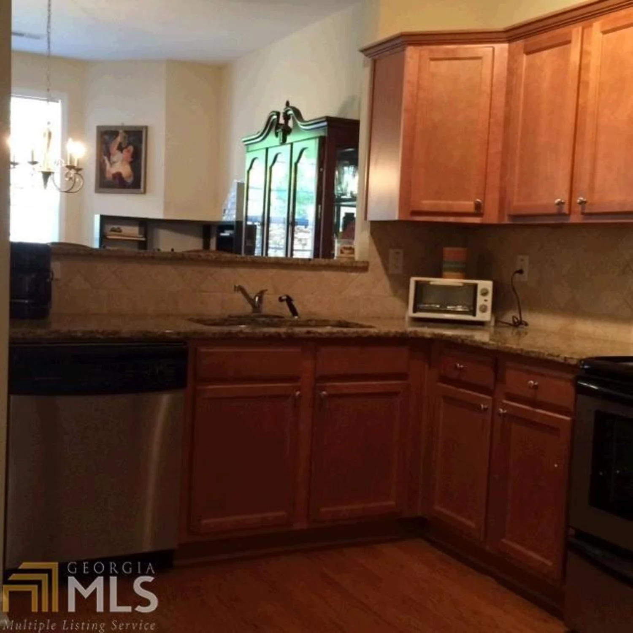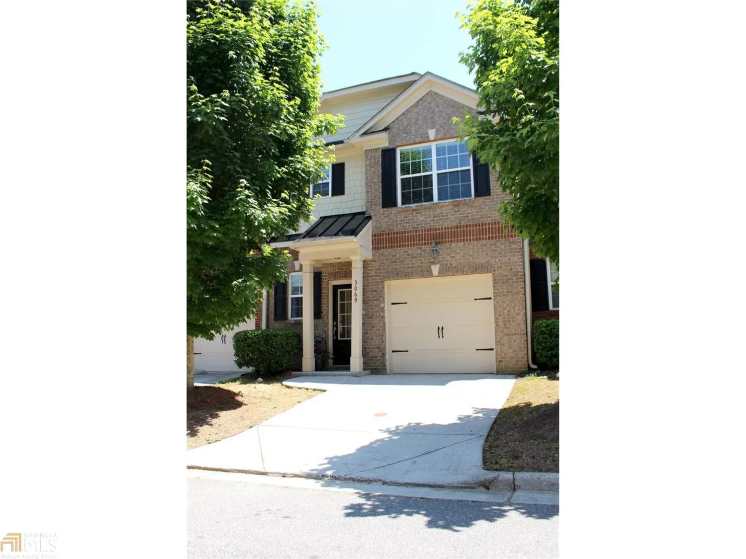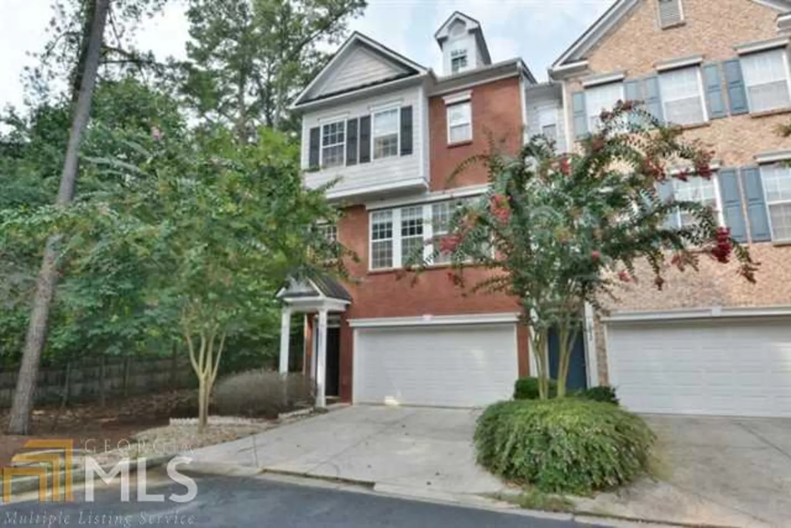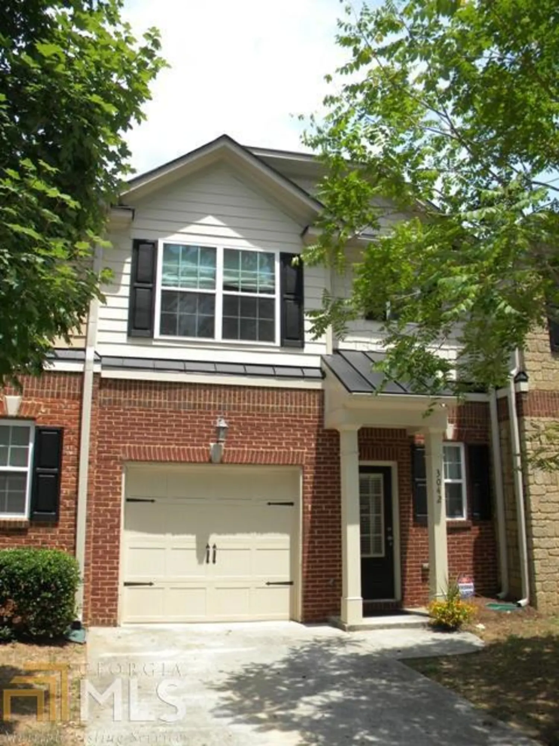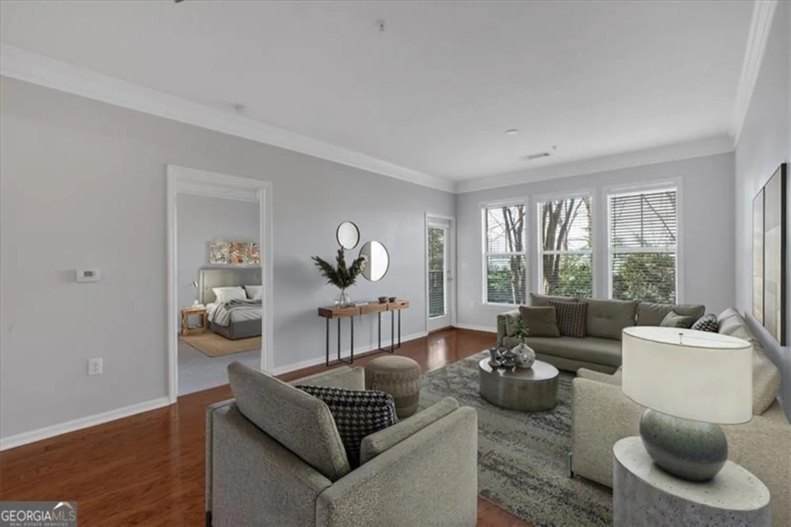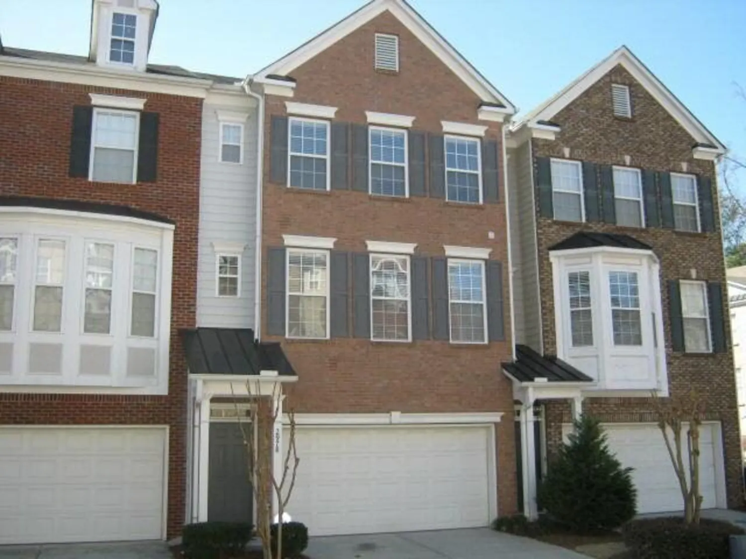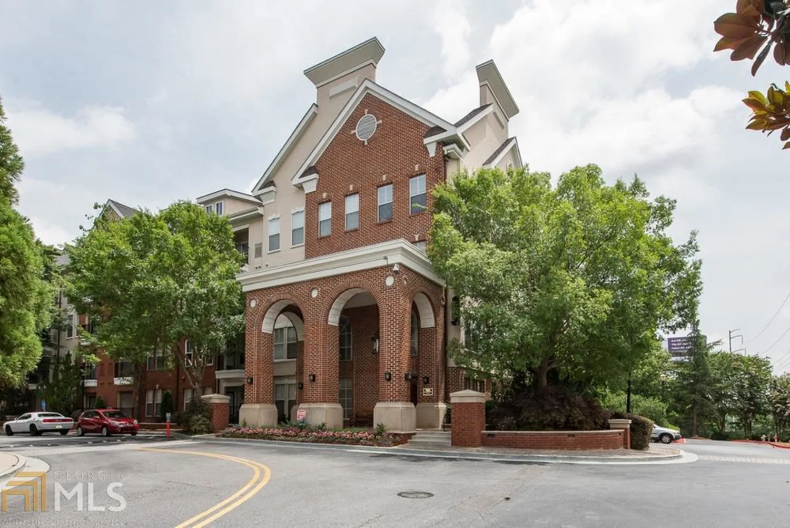909 dunbarDunwoody, GA 30338
909 dunbarDunwoody, GA 30338
Description
MOVE IN READY. Cozy & Lovingly maintained. This 1 Bed/ 1 Bath Condo ON THE GROUND LEVEL is located in the highly desirable "Dunwoody Court" Spacious living room with gas starter fireplace. Private patio great for cookout or gardening. All new KITCHEN cabinets and appliances January 2024. Laundry room in the hallway (W&D stay) Additional STORAGE ROOM! Ceiling and walls are double insulated and soundproofing. Hardwood floors throughout, new baseboard, light fixtures, bathroom vanities, all new interior doors. HVAC 2019, water heater 2017. NO RENTAL RESTRICTIONS!! Ideal location with easy access to I-285/I-85/Ga.400. Shopping & dining (Perimeter Mall) Walking distance to Brook Run Park (amphitheater, sports field, walking trails). The Dunwoody Court Subdivision offers a swimming pool, tennis courts and basketball courts. MUST SEE.
Property Details for 909 Dunbar
- Subdivision ComplexDUNWOODY COURT
- Architectural StyleOther
- ExteriorOther
- Parking FeaturesAttached
- Property AttachedYes
LISTING UPDATED:
- StatusClosed
- MLS #10247570
- Days on Site86
- Taxes$2,074 / year
- HOA Fees$3,720 / month
- MLS TypeResidential
- Year Built1981
- CountryDeKalb
LISTING UPDATED:
- StatusClosed
- MLS #10247570
- Days on Site86
- Taxes$2,074 / year
- HOA Fees$3,720 / month
- MLS TypeResidential
- Year Built1981
- CountryDeKalb
Building Information for 909 Dunbar
- StoriesOne
- Year Built1981
- Lot Size0.0000 Acres
Payment Calculator
Term
Interest
Home Price
Down Payment
The Payment Calculator is for illustrative purposes only. Read More
Property Information for 909 Dunbar
Summary
Location and General Information
- Community Features: Playground, Sidewalks, Street Lights
- Directions: I-285 EAST. EXIT 30 ON CHAMBLEE-DUNWOODY RD TO NORTH SHALLOWFORD RD. TURN RIGHT ON N. PEACHTREE RD. LEFT ON PEACHFORD RD. THEN RIGHT ON DUNBAR DR. HOME ON THE LEFT. BUILDING 900
- Coordinates: 33.9269886,-84.3014889
School Information
- Elementary School: Chesnut
- Middle School: Peachtree
- High School: Dunwoody
Taxes and HOA Information
- Parcel Number: 18 344 08 080
- Tax Year: 2023
- Association Fee Includes: Maintenance Structure, Maintenance Grounds, Pest Control, Reserve Fund, Sewer, Swimming, Tennis, Water
Virtual Tour
Parking
- Open Parking: No
Interior and Exterior Features
Interior Features
- Cooling: Gas
- Heating: Central
- Appliances: Dryer, Washer, Dishwasher, Disposal, Microwave, Refrigerator
- Fireplace Features: Factory Built
- Flooring: Hardwood
- Interior Features: High Ceilings, Other, Master On Main Level
- Levels/Stories: One
- Window Features: Double Pane Windows
- Kitchen Features: Breakfast Area
- Main Bedrooms: 1
- Bathrooms Total Integer: 1
- Main Full Baths: 1
- Bathrooms Total Decimal: 1
Exterior Features
- Construction Materials: Other, Wood Siding
- Patio And Porch Features: Patio
- Roof Type: Composition
- Security Features: Smoke Detector(s)
- Laundry Features: Laundry Closet
- Pool Private: No
Property
Utilities
- Sewer: Public Sewer
- Utilities: Underground Utilities, Cable Available, Electricity Available, Natural Gas Available, Sewer Available, Water Available
- Water Source: Public
- Electric: 220 Volts
Property and Assessments
- Home Warranty: Yes
- Property Condition: Resale
Green Features
- Green Energy Efficient: Water Heater
Lot Information
- Common Walls: No Common Walls
- Lot Features: Level
Multi Family
- Number of Units To Be Built: Square Feet
Rental
Rent Information
- Land Lease: Yes
Public Records for 909 Dunbar
Tax Record
- 2023$2,074.00 ($172.83 / month)
Home Facts
- Beds1
- Baths1
- StoriesOne
- Lot Size0.0000 Acres
- StyleCondominium
- Year Built1981
- APN18 344 08 080
- CountyDeKalb
- Fireplaces1


