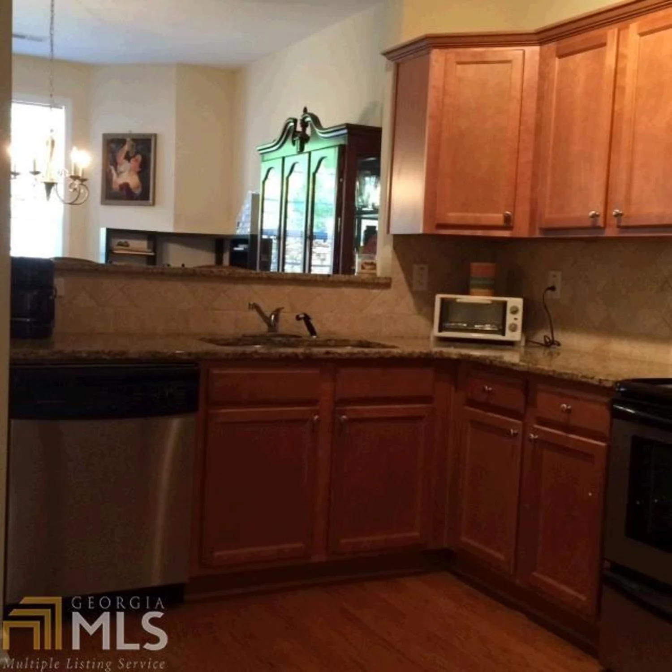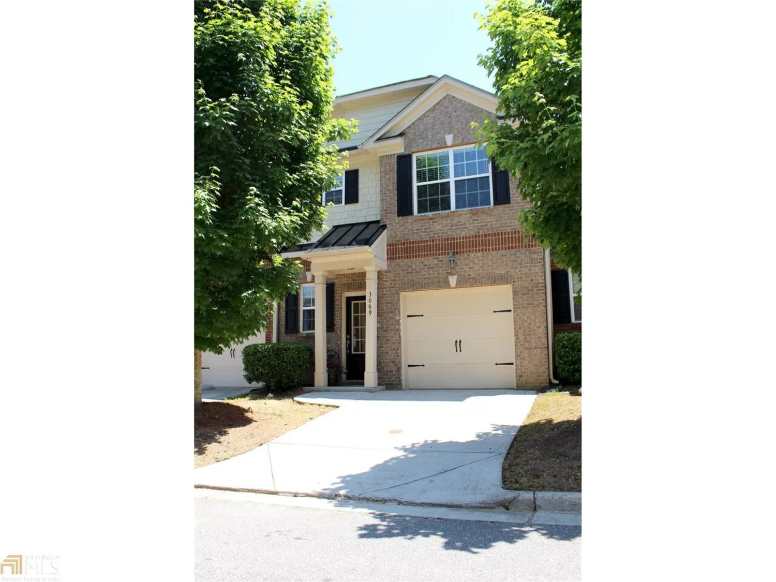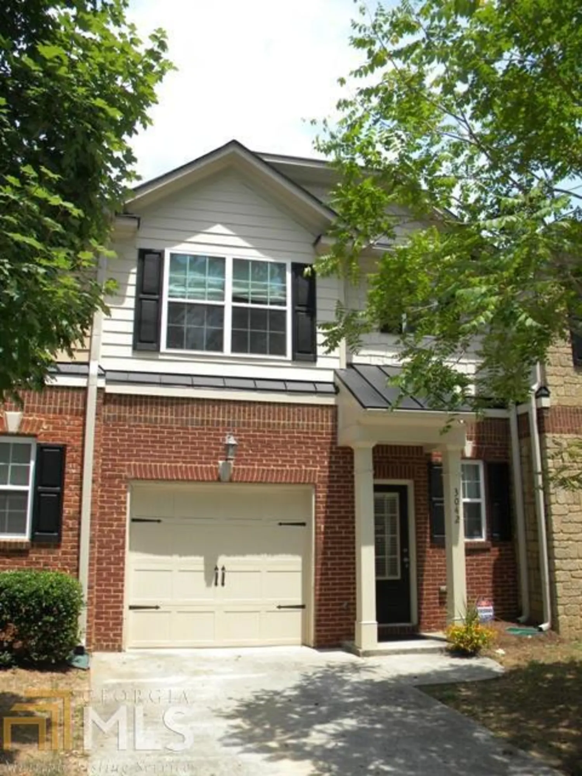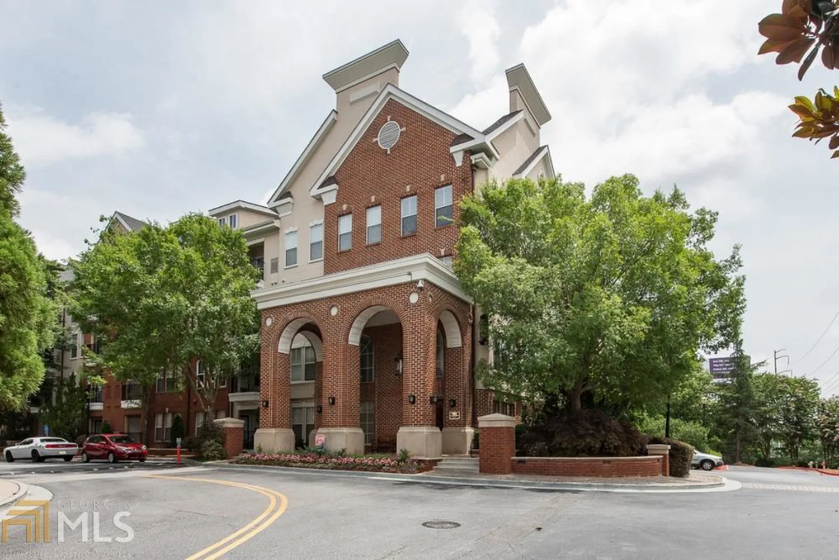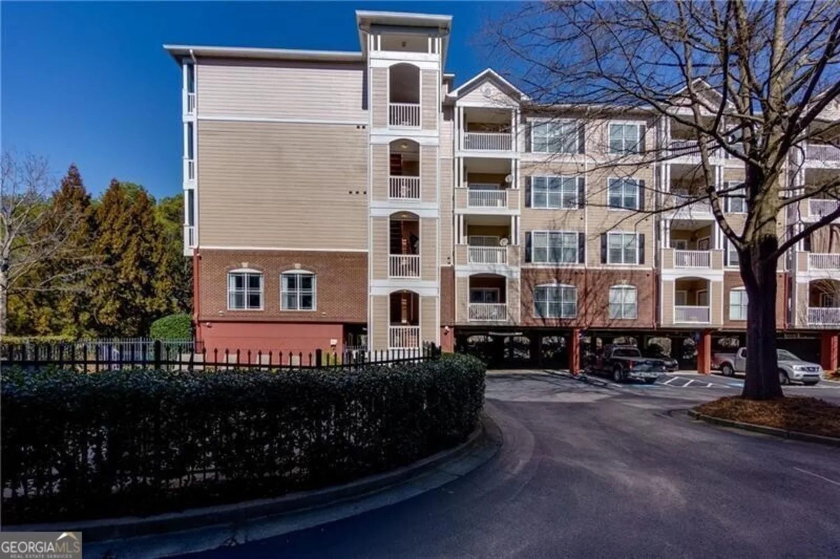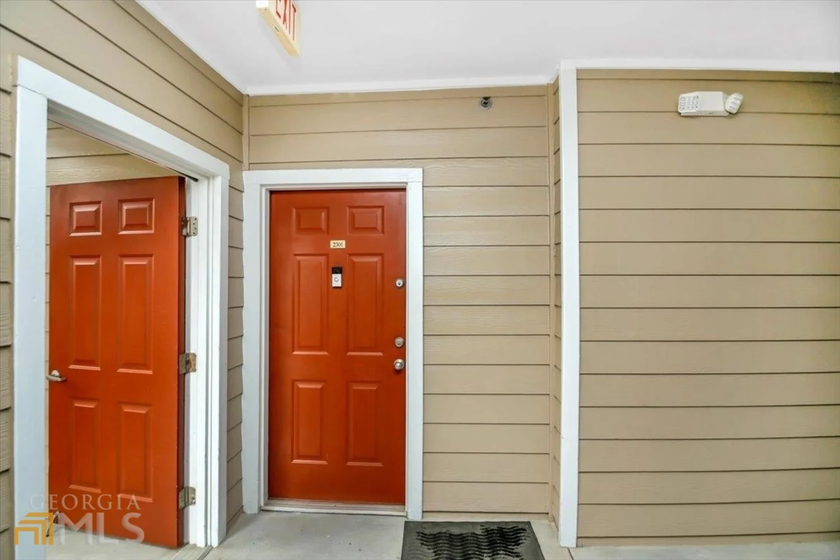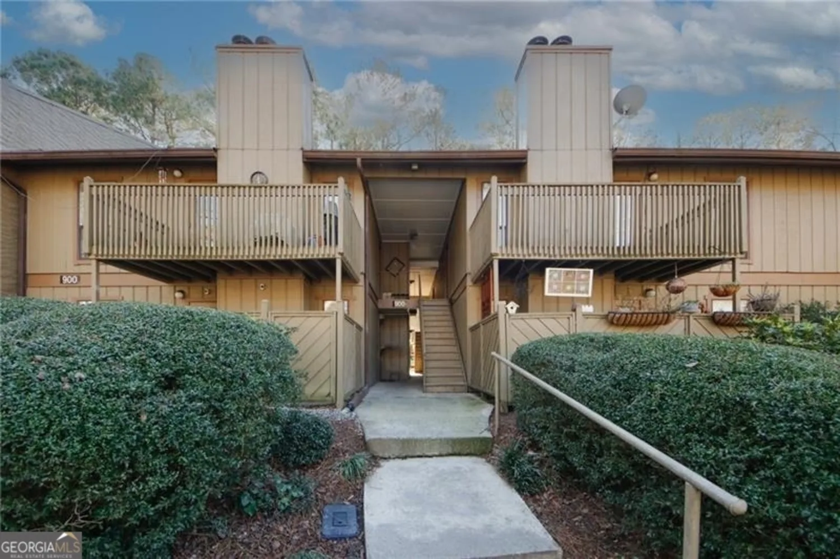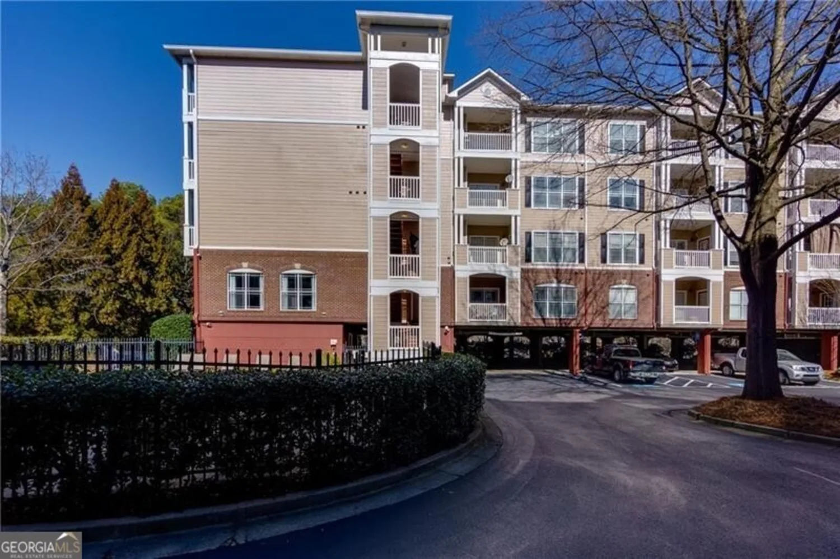2978 wintercrest traceDunwoody, GA 30360
$155,000Price
3Beds
2Baths
11/2 Baths
1,832 Sq.Ft.$85 / Sq.Ft.
1,832Sq.Ft.
$85per Sq.Ft.
$155,000Price
3Beds
2Baths
11/2 Baths
1,832$84.61 / Sq.Ft.
2978 wintercrest traceDunwoody, GA 30360
Description
CUTE T/H IN GATED COMMUNITY! DECK LOOKS OUT ON THE TREES. NO NEIGHBORS IN SIGHT! BOTTOM FLOOR IS NOT FINISHED, SO YOU CAN CREATE YOUR OWN SPACE DOWN THERE.
Property Details for 2978 Wintercrest Trace
- Subdivision ComplexWintercrest
- Architectural StyleBrick Front, Brick/Frame, Traditional
- ExteriorSprinkler System
- Num Of Parking Spaces2
- Parking FeaturesGarage
- Property AttachedNo
- Waterfront FeaturesNo Dock Or Boathouse
LISTING UPDATED:
- StatusClosed
- MLS #3138065
- Days on Site110
- MLS TypeResidential
- Year Built2002
- CountryDeKalb
LISTING UPDATED:
- StatusClosed
- MLS #3138065
- Days on Site110
- MLS TypeResidential
- Year Built2002
- CountryDeKalb
Building Information for 2978 Wintercrest Trace
- StoriesTwo
- Year Built2002
- Lot Size0.0000 Acres
Payment Calculator
$1,600 per month30 year fixed, 7.00% Interest
Principal and Interest$824.98
Property Taxes$775
HOA Dues$0
Term
Interest
Home Price
Down Payment
The Payment Calculator is for illustrative purposes only. Read More
Property Information for 2978 Wintercrest Trace
Summary
Location and General Information
- Community Features: Gated
- Directions: FROM 285, NORTH ON PEACHTREE INDUSTRIAL TO WINTER CHAPEL ROAD. TURN LEFT AND WINTERCREST IS ON THE LEFT. FIRST ROAD TO THE LEFT AFTER GOING THROUGH GATES.
- Coordinates: 33.932509,-84.266094
School Information
- Elementary School: Kingsley
- Middle School: Peachtree
- High School: Dunwoody
Taxes and HOA Information
- Parcel Number: 06 277 06 043
- Tax Year: 2010
- Association Fee Includes: Maintenance Grounds, Sewer, Water
- Tax Lot: 43
Virtual Tour
Parking
- Open Parking: No
Interior and Exterior Features
Interior Features
- Cooling: Other, Central Air
- Heating: Natural Gas, Other
- Appliances: Dishwasher, Disposal, Refrigerator
- Basement: Daylight
- Fireplace Features: Living Room, Gas Starter, Gas Log
- Flooring: Hardwood, Carpet
- Interior Features: High Ceilings, Double Vanity, Separate Shower, Walk-In Closet(s)
- Levels/Stories: Two
- Window Features: Double Pane Windows
- Kitchen Features: Pantry
- Total Half Baths: 1
- Bathrooms Total Integer: 3
- Bathrooms Total Decimal: 2
Exterior Features
- Patio And Porch Features: Deck, Patio
- Roof Type: Composition
- Security Features: Smoke Detector(s)
- Laundry Features: Upper Level
- Pool Private: No
Property
Utilities
- Utilities: Cable Available, Sewer Connected
- Water Source: Public
Property and Assessments
- Home Warranty: Yes
- Property Condition: Resale
Green Features
Lot Information
- Above Grade Finished Area: 1832
- Lot Features: None
- Waterfront Footage: No Dock Or Boathouse
Multi Family
- Number of Units To Be Built: Square Feet
Rental
Rent Information
- Land Lease: Yes
Public Records for 2978 Wintercrest Trace
Tax Record
- 2010$0.00 ($0.00 / month)
Home Facts
- Beds3
- Baths2
- Total Finished SqFt1,832 SqFt
- Above Grade Finished1,832 SqFt
- StoriesTwo
- Lot Size0.0000 Acres
- StyleTownhouse
- Year Built2002
- APN06 277 06 043
- CountyDeKalb
- Fireplaces1


