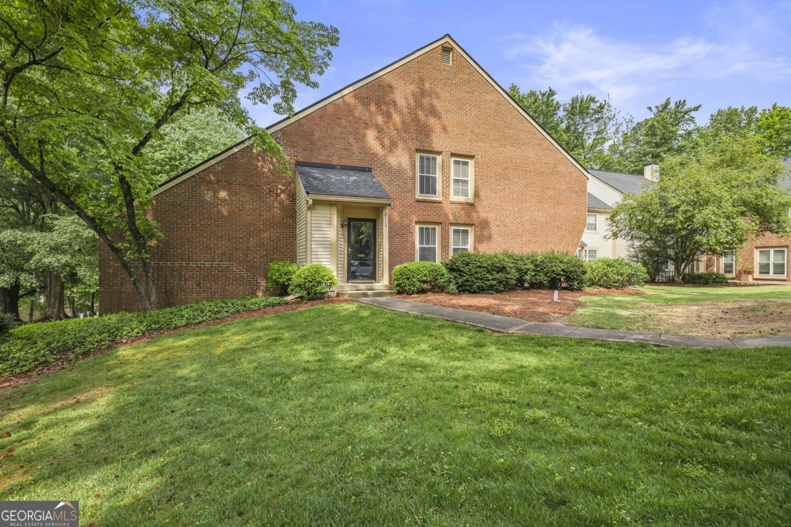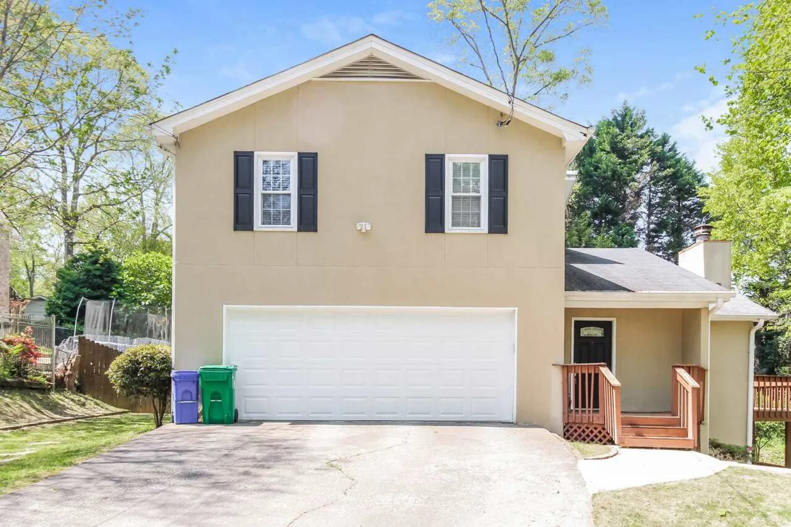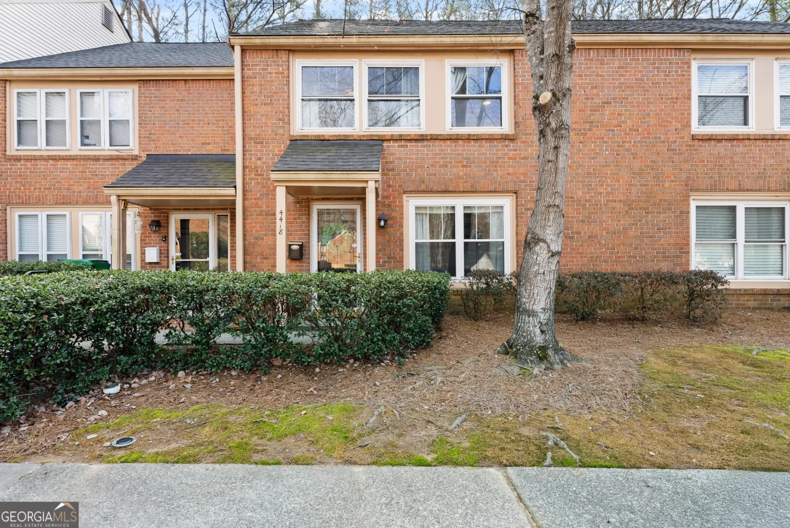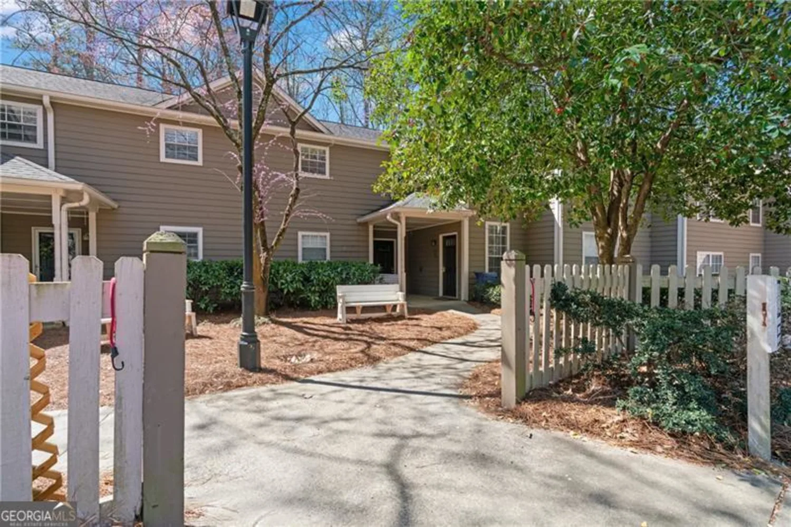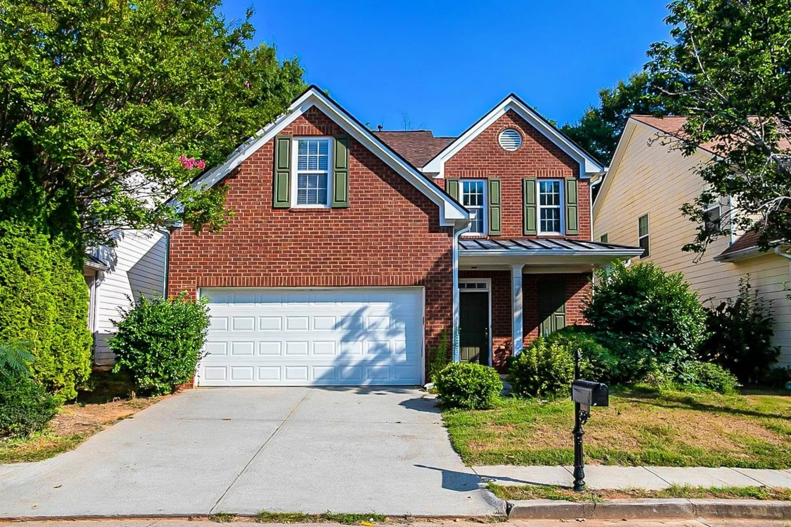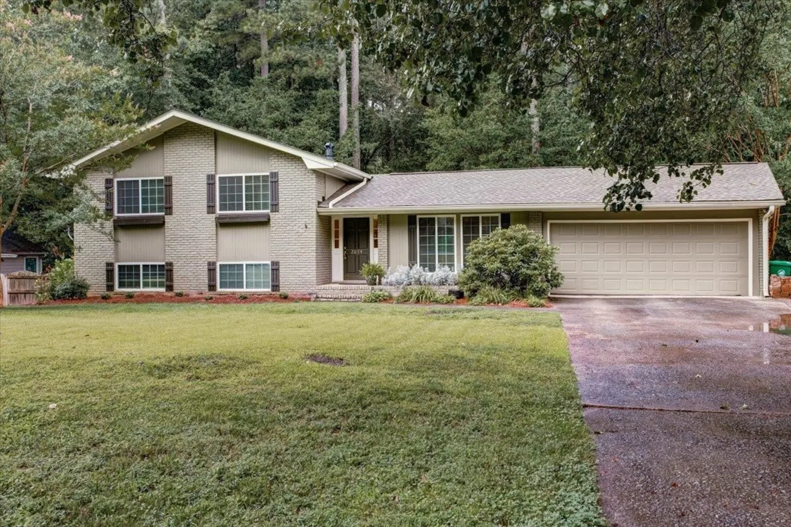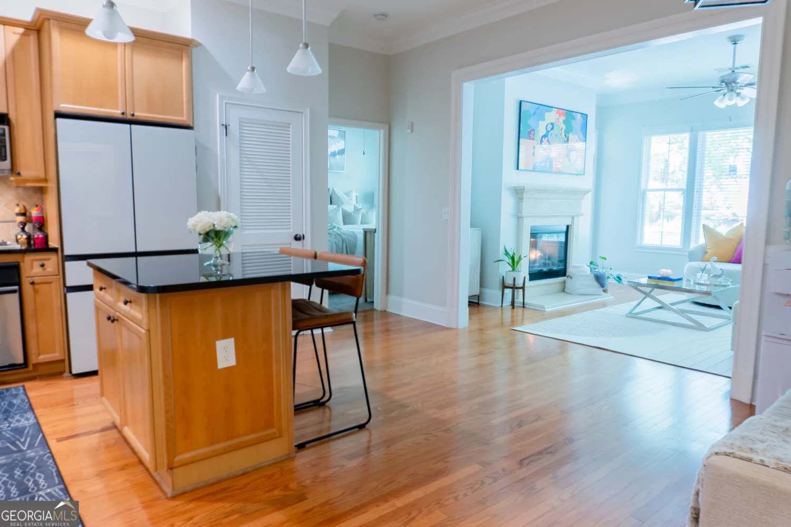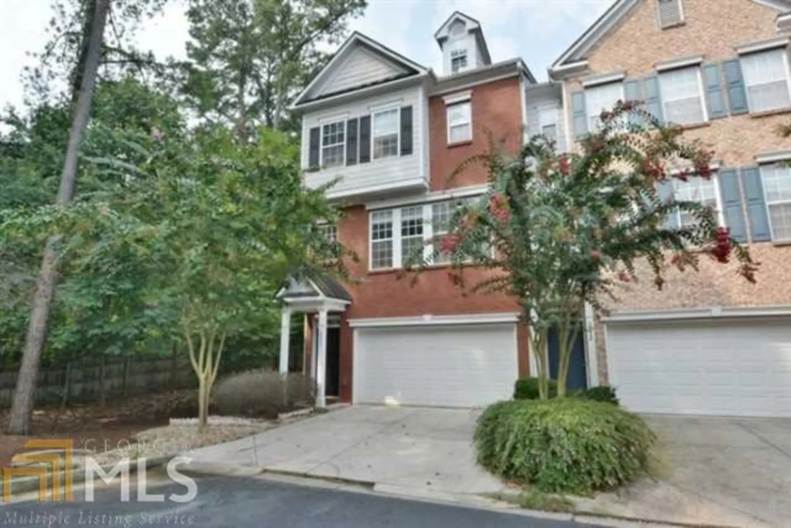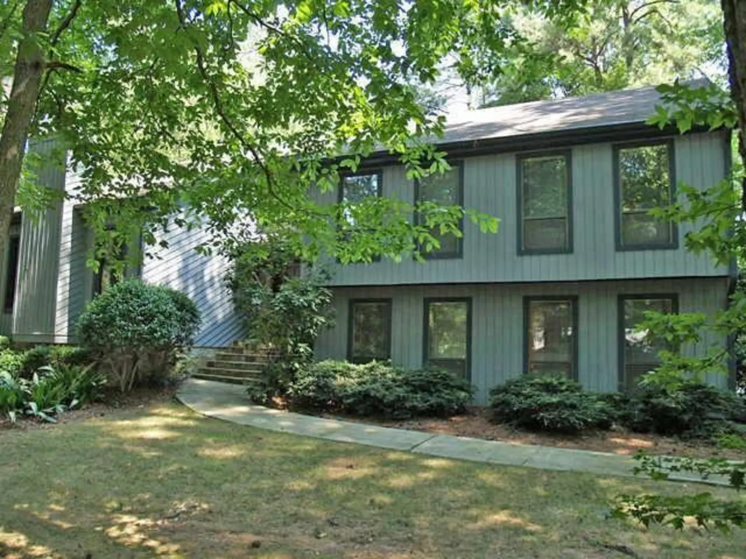590 spender traceDunwoody, GA 30338
590 spender traceDunwoody, GA 30338
Description
FABULOUS BUY IN AUSTIN ELEMENTARY DISTRICT! GREAT FLOOR PLAN - OPEN AND AIRY WITH SPACIOUS ROOMS! GLEAMING BEAUTIFUL HARDWOOD FLOORS. VAULTED GREAT ROOM WITH STACKED STONE FIREPLACE. CHARMING WOOD PANELED FAMILY ROOM. LARGE KITCHEN WITH SPACIOUS BREAKFAST AREA. UPSTAIRS BONUS ROOM PERFECT FOR 4TH BEDROOM!
Property Details for 590 Spender Trace
- Subdivision ComplexWoodland Forest
- Architectural StyleContemporary
- Num Of Parking Spaces2
- Parking FeaturesAttached, Garage, Side/Rear Entrance
- Property AttachedNo
- Waterfront FeaturesNo Dock Or Boathouse
LISTING UPDATED:
- StatusClosed
- MLS #7081868
- Days on Site54
- Taxes$1,338 / year
- MLS TypeResidential
- Year Built1978
- Lot Size0.59 Acres
- CountryDeKalb
LISTING UPDATED:
- StatusClosed
- MLS #7081868
- Days on Site54
- Taxes$1,338 / year
- MLS TypeResidential
- Year Built1978
- Lot Size0.59 Acres
- CountryDeKalb
Building Information for 590 Spender Trace
- StoriesMulti/Split
- Year Built1978
- Lot Size0.5910 Acres
Payment Calculator
Term
Interest
Home Price
Down Payment
The Payment Calculator is for illustrative purposes only. Read More
Property Information for 590 Spender Trace
Summary
Location and General Information
- Community Features: None
- Directions: MT VERNON TO RIGHT ON CHAMBLEE DUNWOODY RD. LEFT ON SPENDER TRACE. HOME IS ON THE RIGHT.
- Coordinates: 33.963218,-84.346965
School Information
- Elementary School: Austin
- Middle School: Peachtree
- High School: Dunwoody
Taxes and HOA Information
- Parcel Number: 18 378 01 019
- Tax Year: 2011
- Association Fee Includes: None
- Tax Lot: 49
Virtual Tour
Parking
- Open Parking: No
Interior and Exterior Features
Interior Features
- Cooling: Electric, Central Air, Zoned, Dual
- Heating: Natural Gas, Forced Air, Zoned, Dual
- Appliances: Double Oven, Disposal
- Basement: Finished
- Fireplace Features: Family Room, Gas Starter, Gas Log
- Flooring: Hardwood
- Interior Features: High Ceilings, Double Vanity, Separate Shower, Walk-In Closet(s), Split Bedroom Plan
- Levels/Stories: Multi/Split
- Kitchen Features: Breakfast Bar, Pantry
- Total Half Baths: 1
- Bathrooms Total Integer: 3
- Bathrooms Total Decimal: 2
Exterior Features
- Construction Materials: Rough-Sawn Lumber
- Fencing: Fenced
- Patio And Porch Features: Deck, Patio
- Roof Type: Other
- Security Features: Smoke Detector(s)
- Pool Private: No
Property
Utilities
- Sewer: Public Sewer
- Water Source: Public
Property and Assessments
- Home Warranty: Yes
- Property Condition: Resale
Green Features
Lot Information
- Above Grade Finished Area: 3143
- Lot Features: Corner Lot, Level, Private
- Waterfront Footage: No Dock Or Boathouse
Multi Family
- Number of Units To Be Built: Square Feet
Rental
Rent Information
- Land Lease: Yes
Public Records for 590 Spender Trace
Tax Record
- 2011$1,338.00 ($111.50 / month)
Home Facts
- Beds4
- Baths2
- Total Finished SqFt3,143 SqFt
- Above Grade Finished3,143 SqFt
- StoriesMulti/Split
- Lot Size0.5910 Acres
- StyleSingle Family Residence
- Year Built1978
- APN18 378 01 019
- CountyDeKalb
- Fireplaces1


