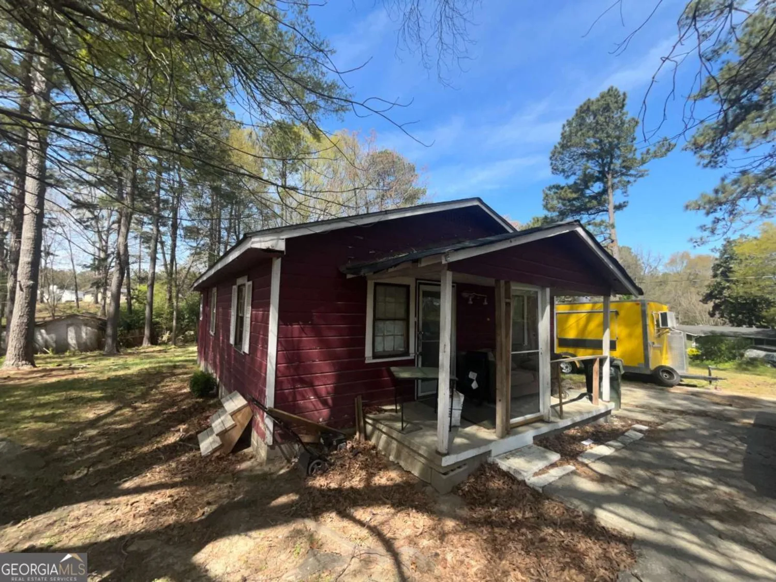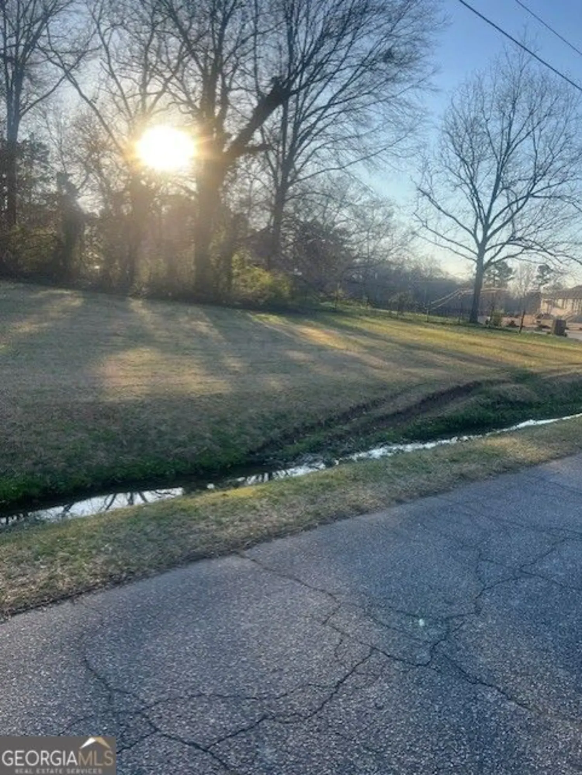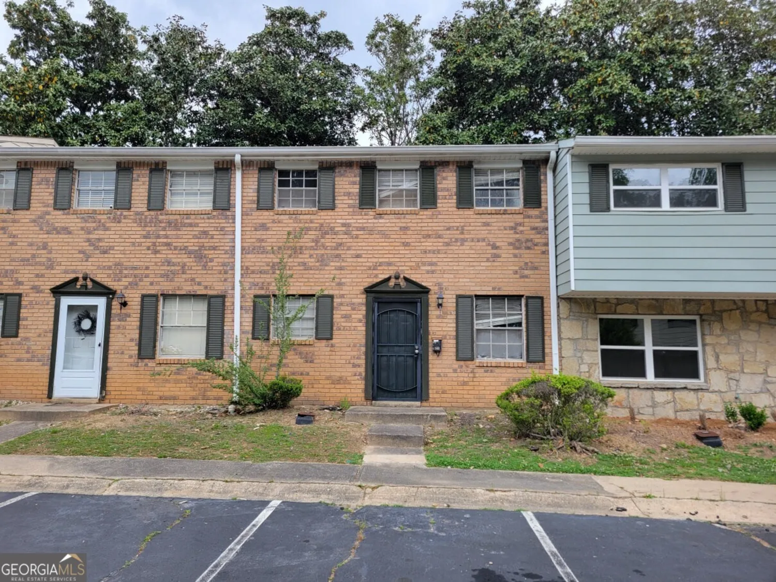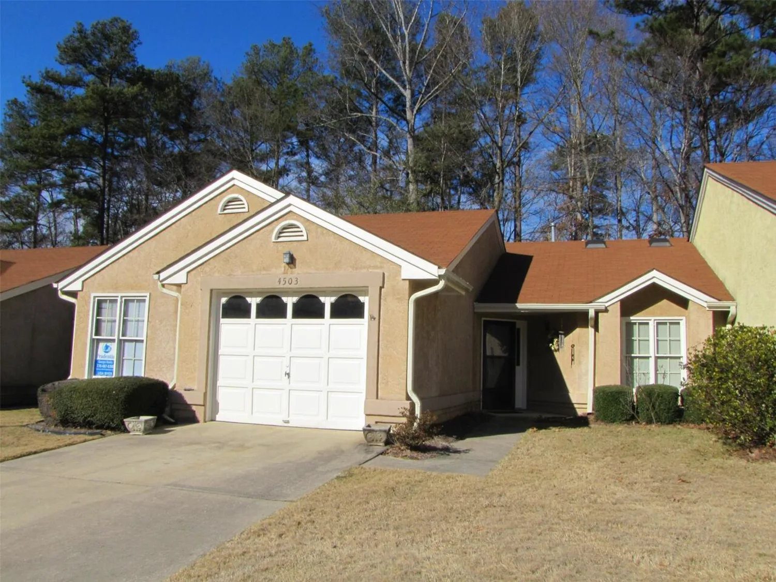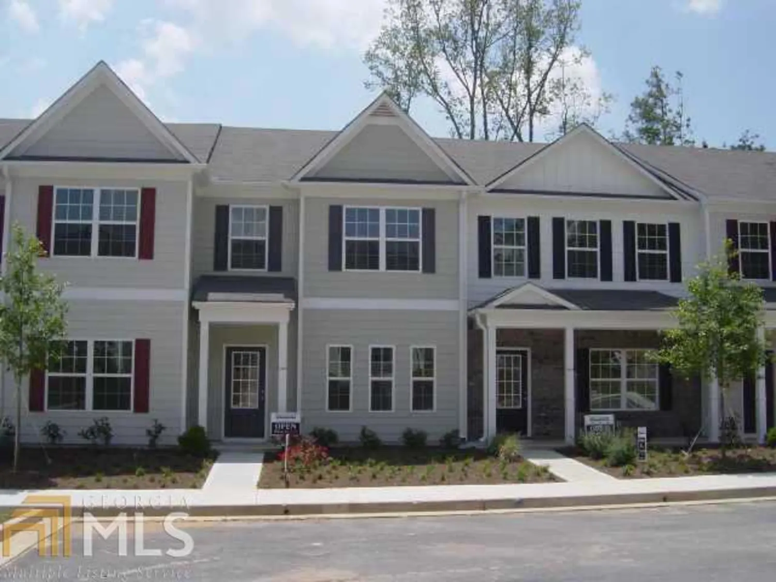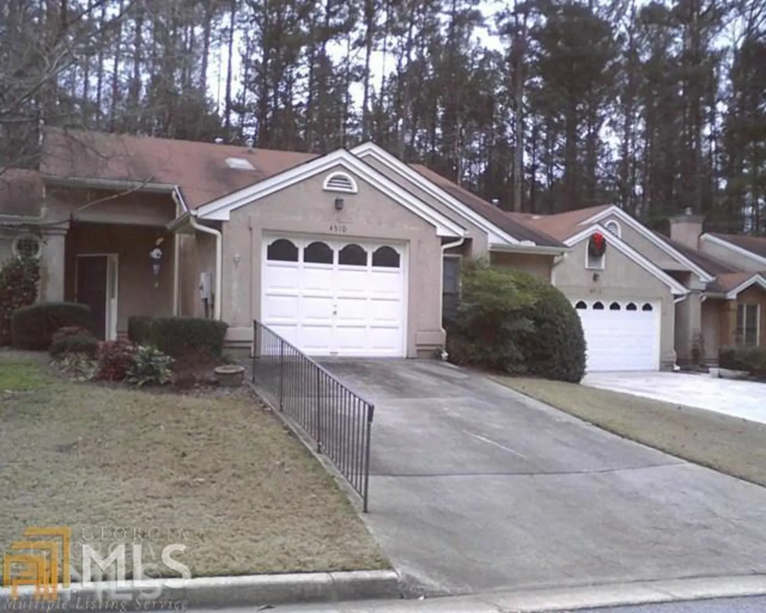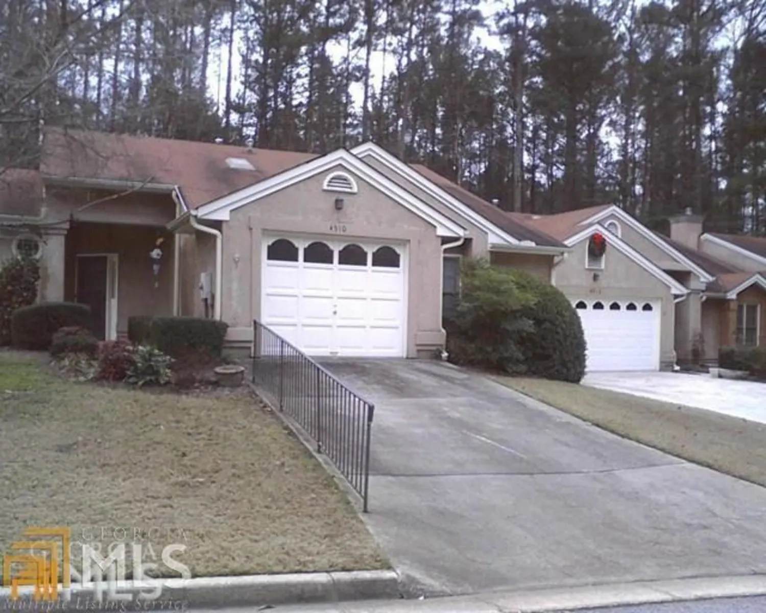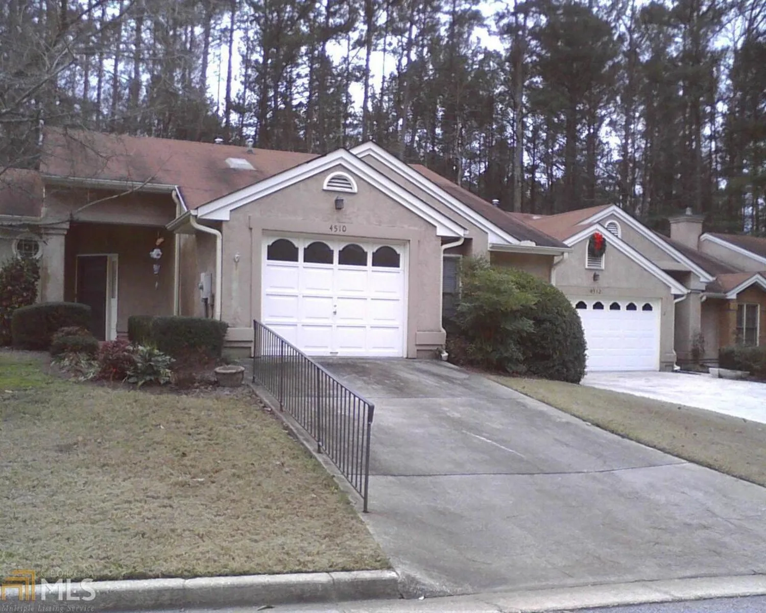4520 swan traceUnion City, GA 30291
$50,000Price
3Beds
2Baths
11/2 Baths
0.1Acres
$50,000Price
3Beds
2Baths
11/2 Baths
0.1Acres
4520 swan traceUnion City, GA 30291
Description
Great Home for first time Homebuyer; very spacious, Total electric; Garage and more! SOLD AS IS ; Subject to 3rd party approval.
Property Details for 4520 Swan Trace
- Subdivision ComplexSwan Creek
- Architectural StyleBrick/Frame, Contemporary
- Num Of Parking Spaces2
- Parking FeaturesGarage
- Property AttachedNo
- Waterfront FeaturesNo Dock Or Boathouse
LISTING UPDATED:
- StatusClosed
- MLS #7130190
- Days on Site93
- Taxes$644 / year
- MLS TypeResidential
- Year Built2001
- Lot Size0.14 Acres
- CountryFulton
LISTING UPDATED:
- StatusClosed
- MLS #7130190
- Days on Site93
- Taxes$644 / year
- MLS TypeResidential
- Year Built2001
- Lot Size0.14 Acres
- CountryFulton
Building Information for 4520 Swan Trace
- StoriesTwo
- Year Built2001
- Lot Size0.1400 Acres
Payment Calculator
$320 per month30 year fixed, 7.00% Interest
Principal and Interest$266.12
Property Taxes$53.67
HOA Dues$0
Term
Interest
Home Price
Down Payment
The Payment Calculator is for illustrative purposes only. Read More
Property Information for 4520 Swan Trace
Summary
Location and General Information
- Community Features: None
- Directions: I 85 South Exit South Fulton turn(L) 1st Light turn (R) on Koweta Trail; turn (R) Robin Cir (L) Swan Trace.
- Coordinates: 33.604957,-84.57674
School Information
- Elementary School: Stonewall Tell
- Middle School: Bear Creek
- High School: Creekside
Taxes and HOA Information
- Parcel Number: 09F280001122459
- Tax Year: 2012
- Association Fee Includes: None
- Tax Lot: 28
Virtual Tour
Parking
- Open Parking: No
Interior and Exterior Features
Interior Features
- Cooling: Electric, Ceiling Fan(s), Central Air
- Heating: Electric
- Appliances: Dishwasher, Refrigerator
- Basement: None
- Flooring: Carpet
- Interior Features: Tray Ceiling(s), Soaking Tub, Separate Shower
- Levels/Stories: Two
- Kitchen Features: Breakfast Bar
- Foundation: Slab
- Total Half Baths: 1
- Bathrooms Total Integer: 3
- Bathrooms Total Decimal: 2
Exterior Features
- Patio And Porch Features: Porch
- Roof Type: Slate
- Laundry Features: Upper Level
- Pool Private: No
Property
Utilities
- Sewer: Public Sewer
- Utilities: Sewer Connected
- Water Source: Public
Property and Assessments
- Home Warranty: Yes
- Property Condition: Resale
Green Features
- Green Energy Efficient: Thermostat
Lot Information
- Lot Features: Level
- Waterfront Footage: No Dock Or Boathouse
Multi Family
- Number of Units To Be Built: Square Feet
Rental
Rent Information
- Land Lease: Yes
Public Records for 4520 Swan Trace
Tax Record
- 2012$644.00 ($53.67 / month)
Home Facts
- Beds3
- Baths2
- StoriesTwo
- Lot Size0.1400 Acres
- StyleSingle Family Residence
- Year Built2001
- APN09F280001122459
- CountyFulton


