104 yellow bluff traceSt. Marys, GA 31558
104 yellow bluff traceSt. Marys, GA 31558
Description
Brick front and hardie plank siding POOL HOME, LARGE EAT IN COUNTRY KITCHEN. AND FORMAL DINING ROOM, FAMILY ROOM OVER GARAGE, OFFICE OR 4TH BEDROOM, WARM COLORS THROUGHOUT, FIREPLACE IN GREAT ROOM, FRONT AND REAR PALLADIUM WINDOWS SCREENED IN LANAI AND COVERED PATIO ALONG WITH FENCED YARD. SELLER MAY CONVEY WITH A QUIT CLAIM DEED IF VA TITLE APPROVAL IS NOT OBTAINED 5 DAYS PRIOR TO CLOSING.BUYER IS RESPONSIBLE FOR THEIR OWN TITLE POLICY, SOLD AS IS, NO REPAIRS WILL BE CONSIDERED BASED ON INSPECTION REPORTS. BUYER HAS 7 DAY INSPECTION PERIOD UPON RECEIVING RATIFIED CONTRACTS. IF UTILITIES ARE OFF DUE TO PROP CONDITION, SELLER WILL NOT REPAIR TO FACILITATE.
Property Details for 104 Yellow Bluff Trace
- Subdivision ComplexShadowlawn Estates
- Architectural StyleCape Cod, Colonial, Contemporary, Traditional
- ExteriorSprinkler System
- Num Of Parking Spaces2
- Parking FeaturesAttached, Garage Door Opener, Garage, Kitchen Level
- Property AttachedNo
LISTING UPDATED:
- StatusClosed
- MLS #7131525
- Days on Site20
- Taxes$2,840 / year
- HOA Fees$250 / month
- MLS TypeResidential
- Year Built1994
- Lot Size0.65 Acres
- CountryCamden
LISTING UPDATED:
- StatusClosed
- MLS #7131525
- Days on Site20
- Taxes$2,840 / year
- HOA Fees$250 / month
- MLS TypeResidential
- Year Built1994
- Lot Size0.65 Acres
- CountryCamden
Building Information for 104 Yellow Bluff Trace
- StoriesTwo
- Year Built1994
- Lot Size0.6510 Acres
Payment Calculator
Term
Interest
Home Price
Down Payment
The Payment Calculator is for illustrative purposes only. Read More
Property Information for 104 Yellow Bluff Trace
Summary
Location and General Information
- Community Features: Boat/Camper/Van Prkg, Marina, Park, Pool, Street Lights, Walk To Schools, Near Shopping, Shared Dock
- Directions: FROM HWY 40 E TURN AT LIGHT INTO SHADOWLAWN. FIRST LEFT ON YELLOW BLUFF TRACE LOOK FOR YARD SIGN
- Coordinates: 30.750446,-81.587725
School Information
- Elementary School: Saint Marys
- Middle School: Saint Marys
- High School: Camden County
Taxes and HOA Information
- Parcel Number: 135L 010
- Tax Year: 2012
- Association Fee Includes: Facilities Fee, Maintenance Grounds
- Tax Lot: 010
Virtual Tour
Parking
- Open Parking: No
Interior and Exterior Features
Interior Features
- Cooling: Electric, Central Air
- Heating: Electric, Central, Heat Pump
- Appliances: Electric Water Heater, Water Softener, Dishwasher, Disposal, Oven/Range (Combo)
- Basement: None
- Fireplace Features: Family Room, Factory Built
- Flooring: Hardwood, Tile
- Interior Features: Tray Ceiling(s), Vaulted Ceiling(s), High Ceilings, Double Vanity, Soaking Tub, Separate Shower, Tile Bath, Walk-In Closet(s), Master On Main Level
- Levels/Stories: Two
- Window Features: Double Pane Windows
- Kitchen Features: Breakfast Area, Breakfast Bar, Breakfast Room, Country Kitchen, Pantry, Solid Surface Counters, Walk-in Pantry
- Foundation: Slab
- Main Bedrooms: 2
- Total Half Baths: 1
- Bathrooms Total Integer: 3
- Main Full Baths: 1
- Bathrooms Total Decimal: 2
Exterior Features
- Construction Materials: Concrete
- Patio And Porch Features: Porch, Screened
- Pool Features: In Ground
- Roof Type: Composition
- Laundry Features: Mud Room
- Pool Private: No
Property
Utilities
- Utilities: Cable Available, Sewer Connected
- Water Source: Public
Property and Assessments
- Home Warranty: Yes
- Property Condition: Updated/Remodeled, Resale
Green Features
- Green Energy Efficient: Insulation
Lot Information
- Above Grade Finished Area: 2576
- Lot Features: None
Multi Family
- Number of Units To Be Built: Square Feet
Rental
Rent Information
- Land Lease: Yes
- Occupant Types: Vacant
Public Records for 104 Yellow Bluff Trace
Tax Record
- 2012$2,840.00 ($236.67 / month)
Home Facts
- Beds4
- Baths2
- Total Finished SqFt2,576 SqFt
- Above Grade Finished2,576 SqFt
- StoriesTwo
- Lot Size0.6510 Acres
- StyleSingle Family Residence
- Year Built1994
- APN135L 010
- CountyCamden
- Fireplaces1
Similar Homes
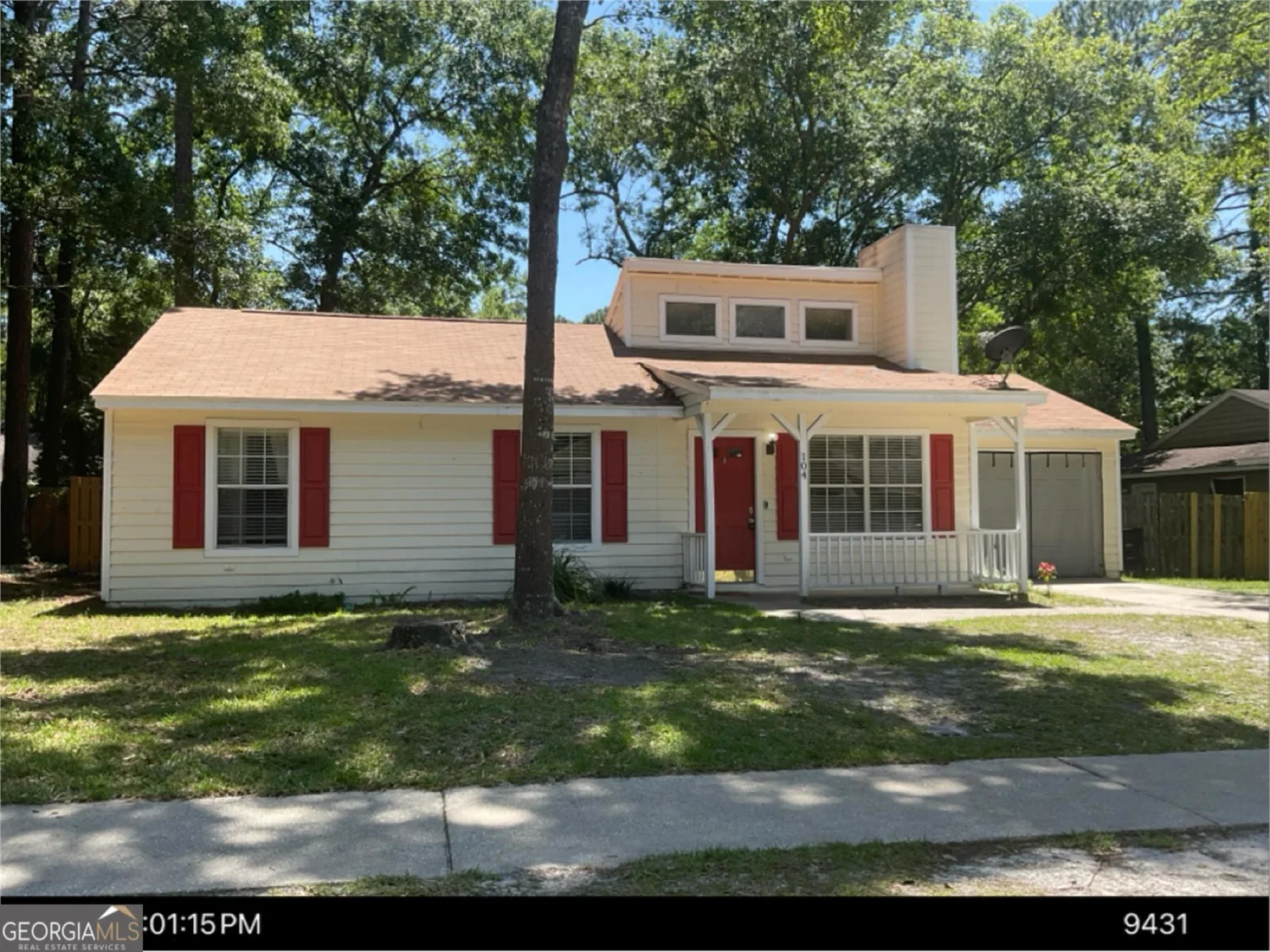
104 Craig Way
St. Marys, GA 31558
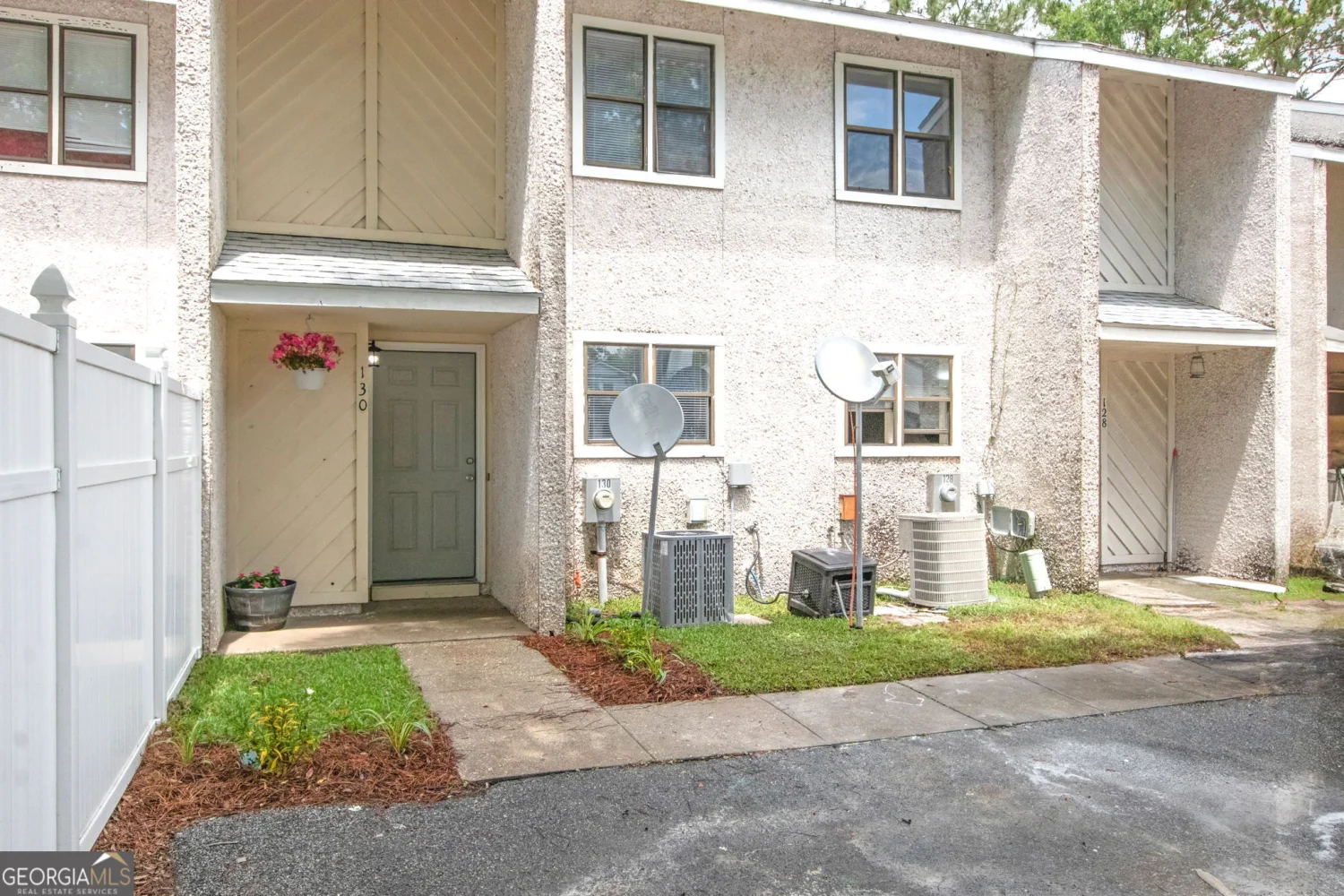
130 Inlet Reach Circle
St. Marys, GA 31558
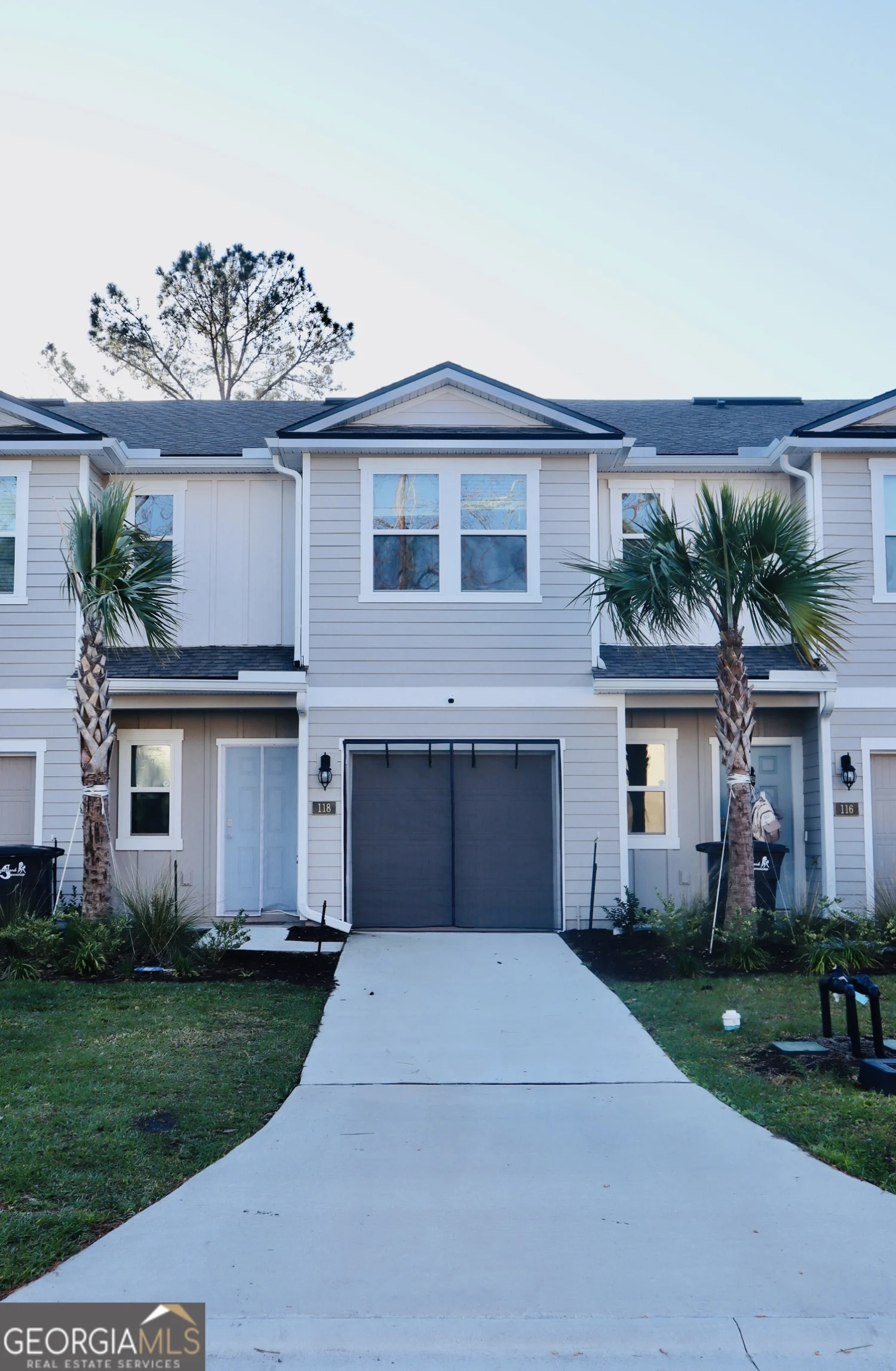
118 Deep Bay Circle
St. Marys, GA 31558
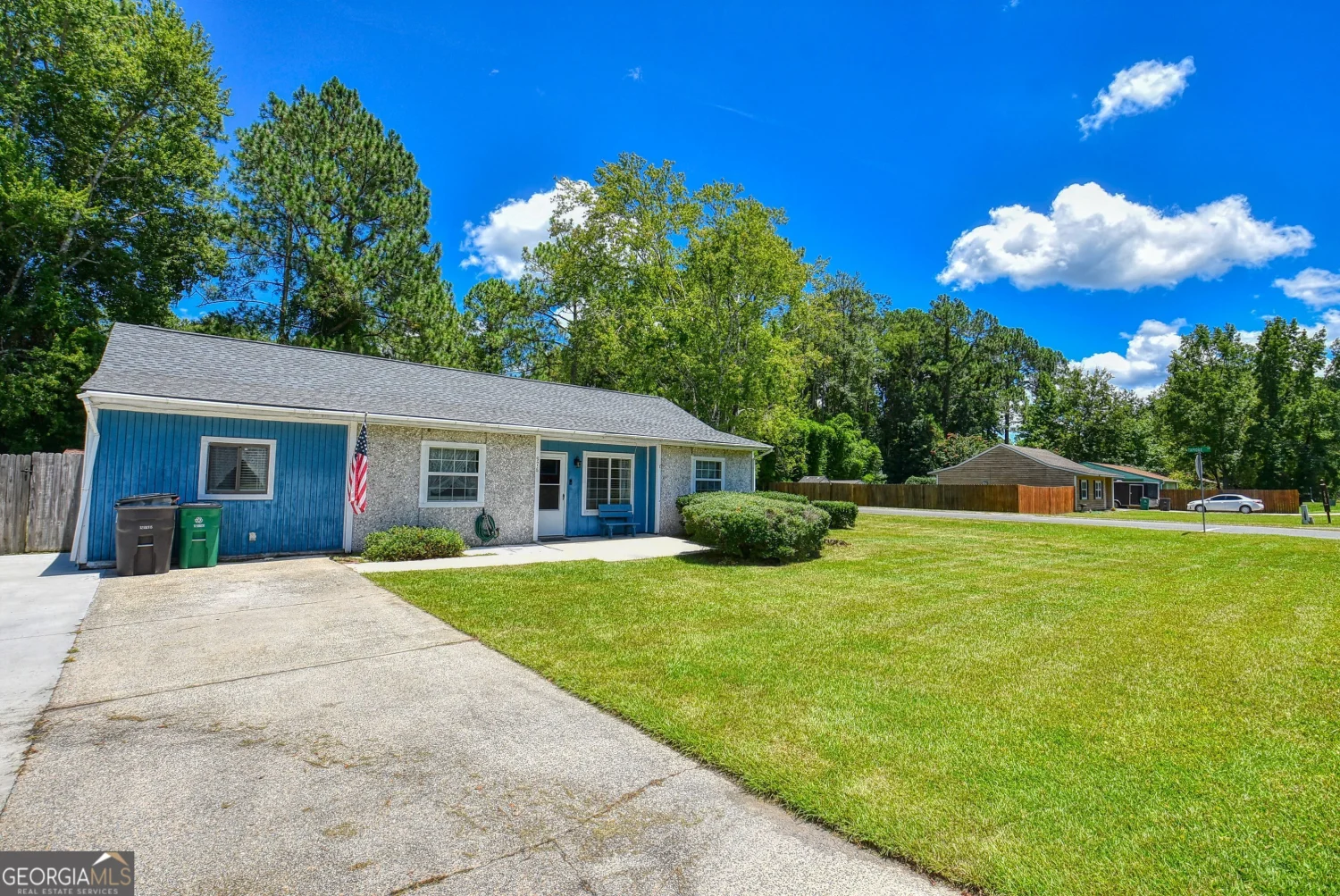
976 Mission Trace Drive
St. Marys, GA 31558
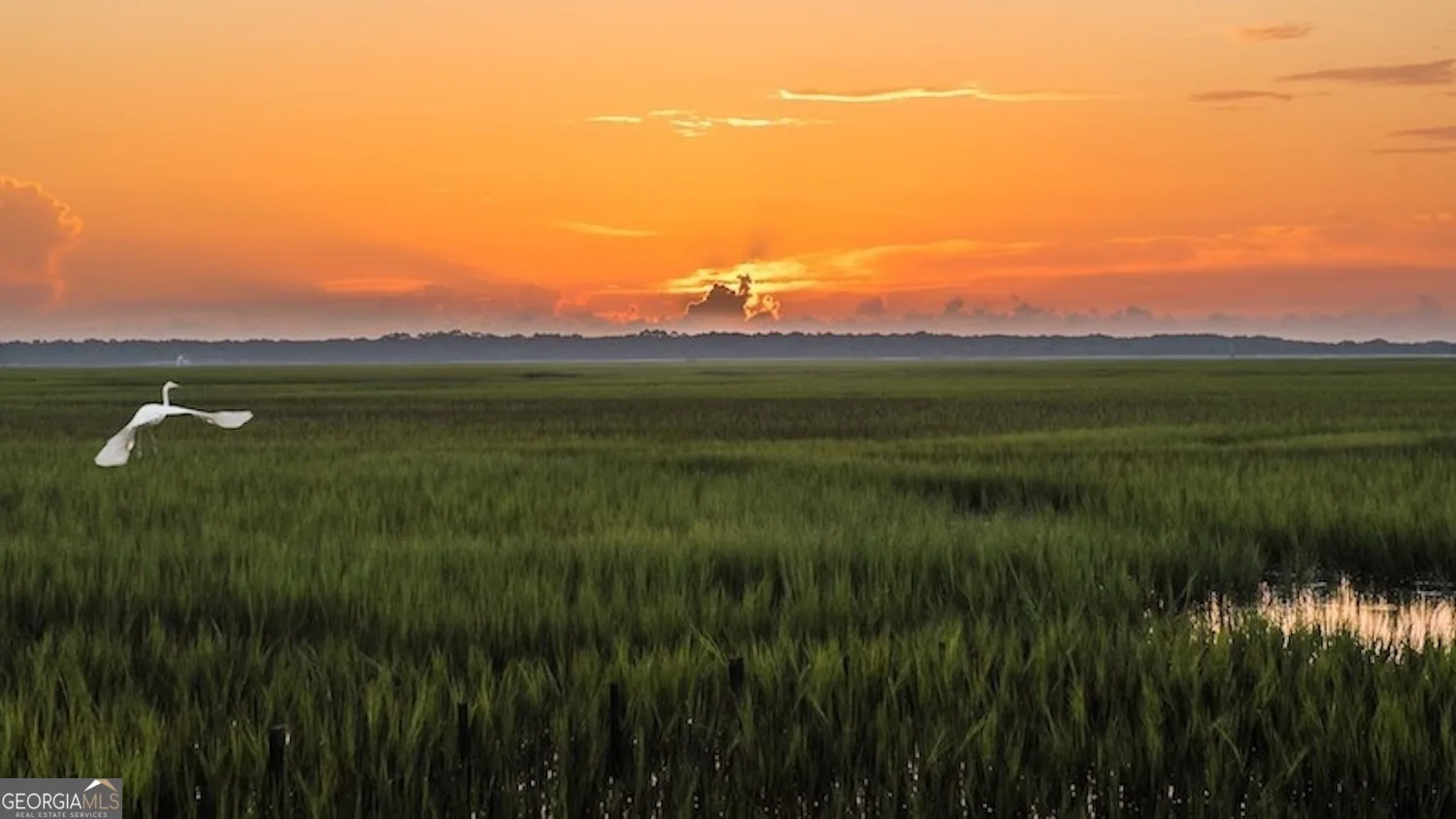
209 Tattnal Lane
St. Marys, GA 31558
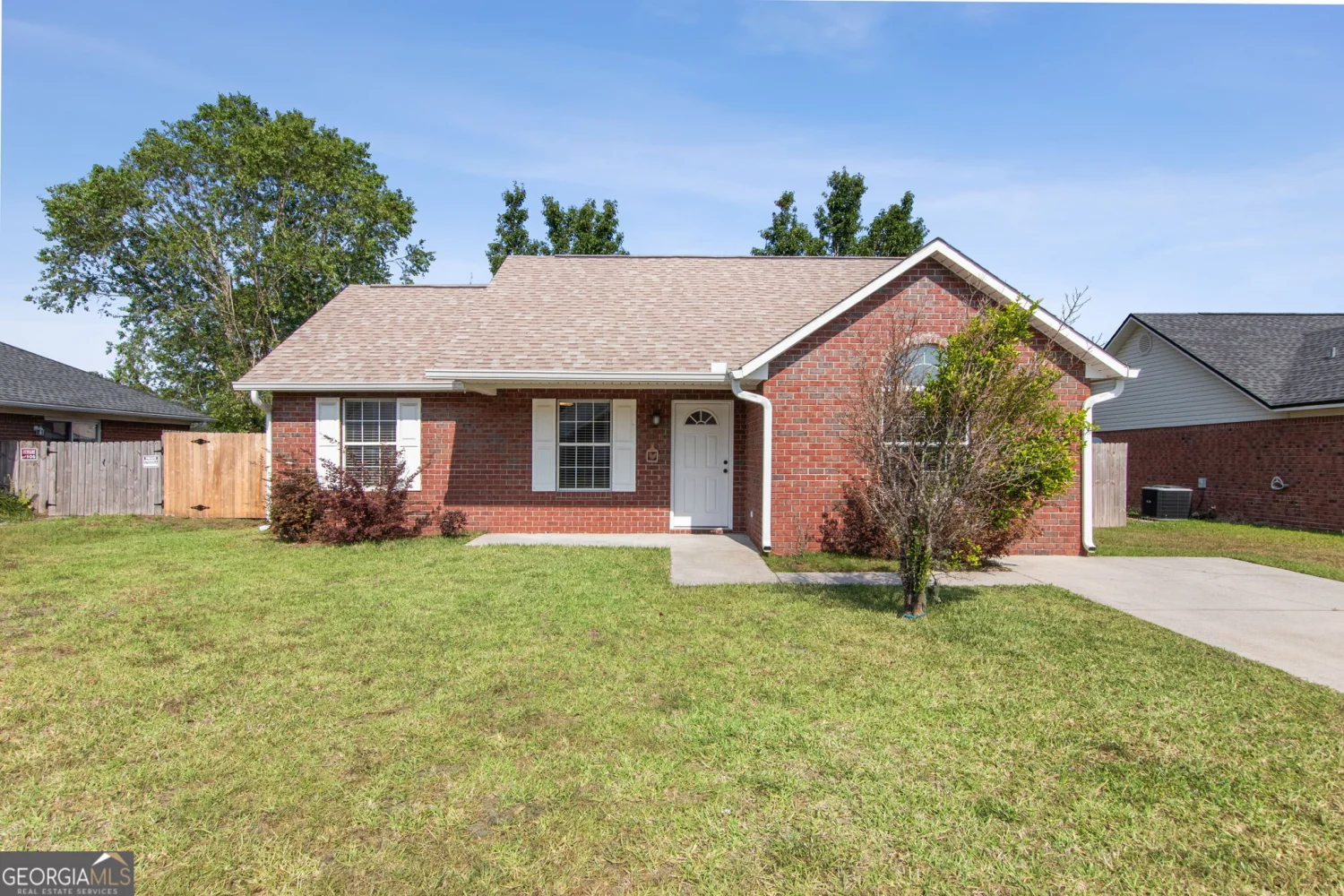
208 Silver Fox Drive
St. Marys, GA 31558
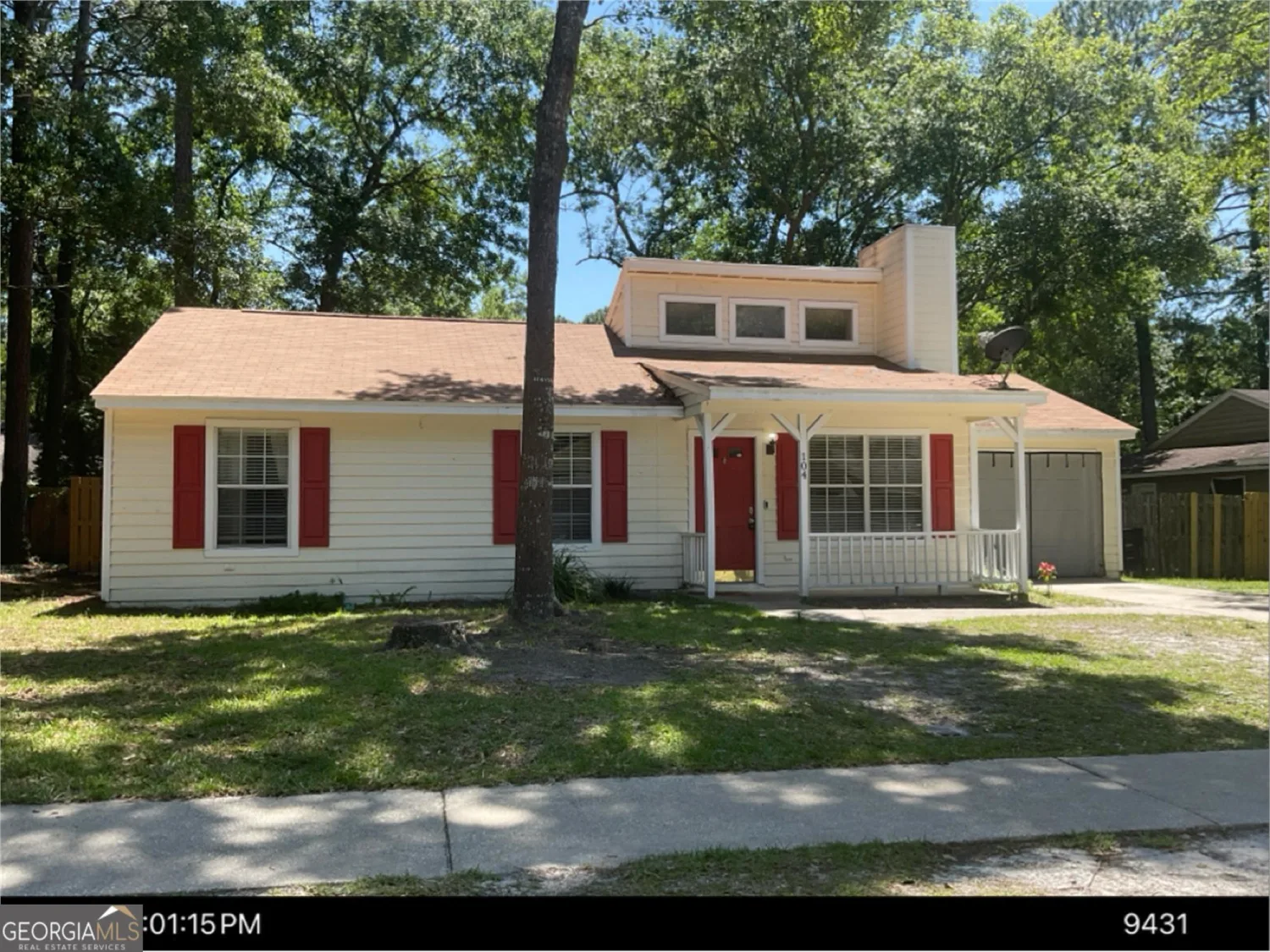
104 Craig Way
St. Marys, GA 31558
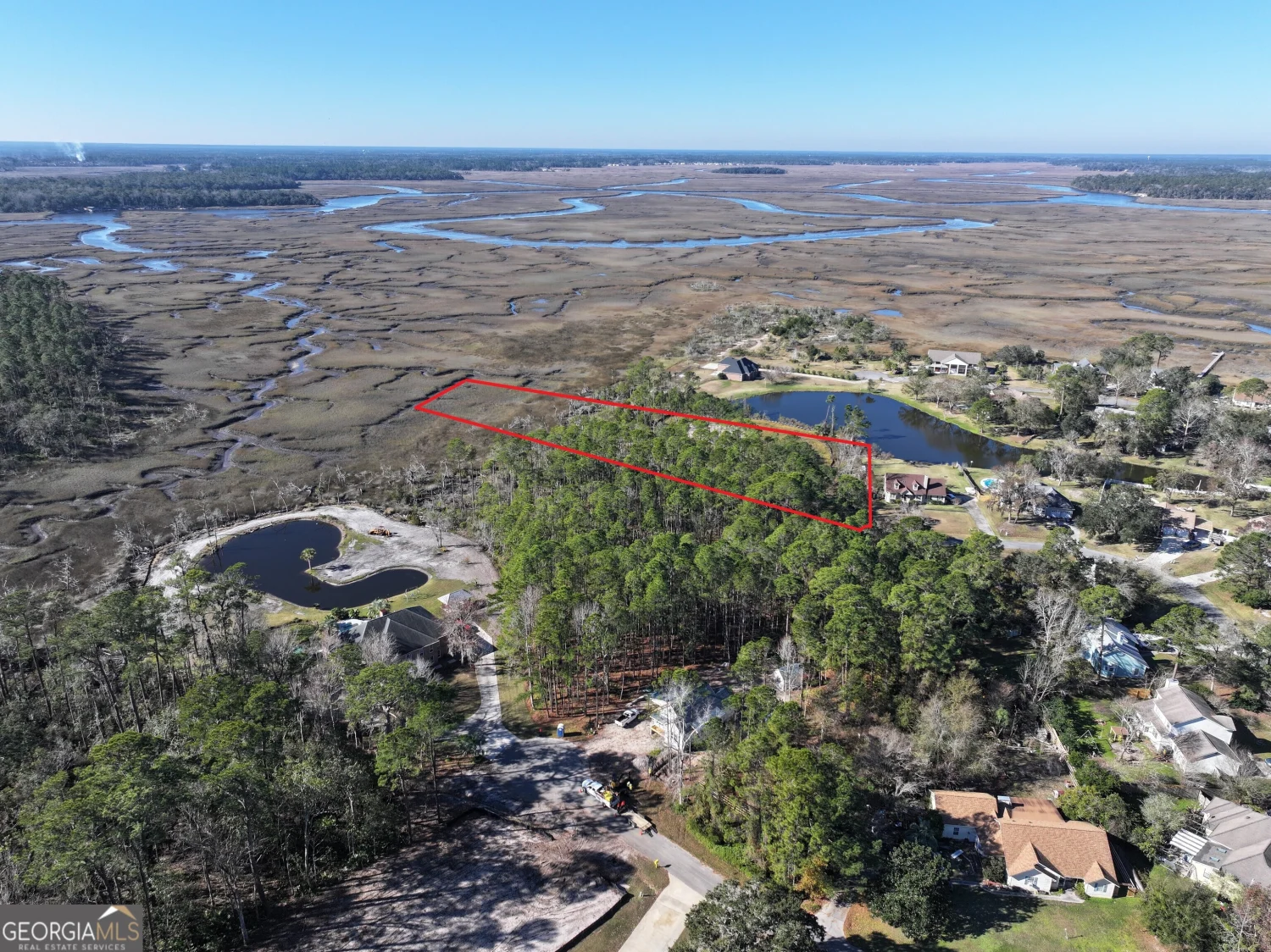
0 Richards Court
St. Marys, GA 31558

3850 Ga Highway 40 E
St. Marys, GA 31558

