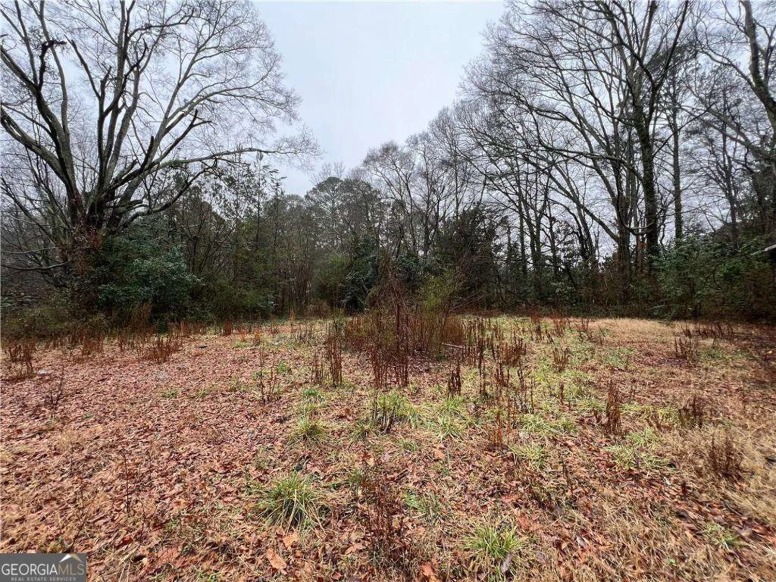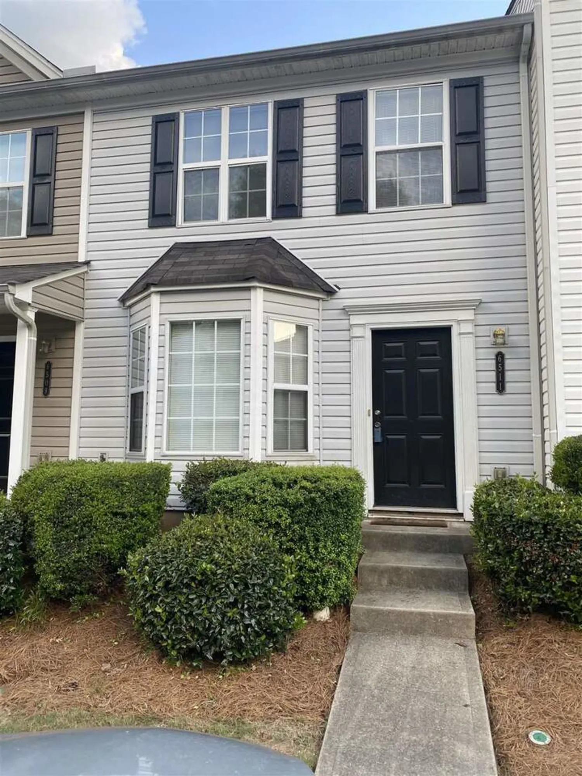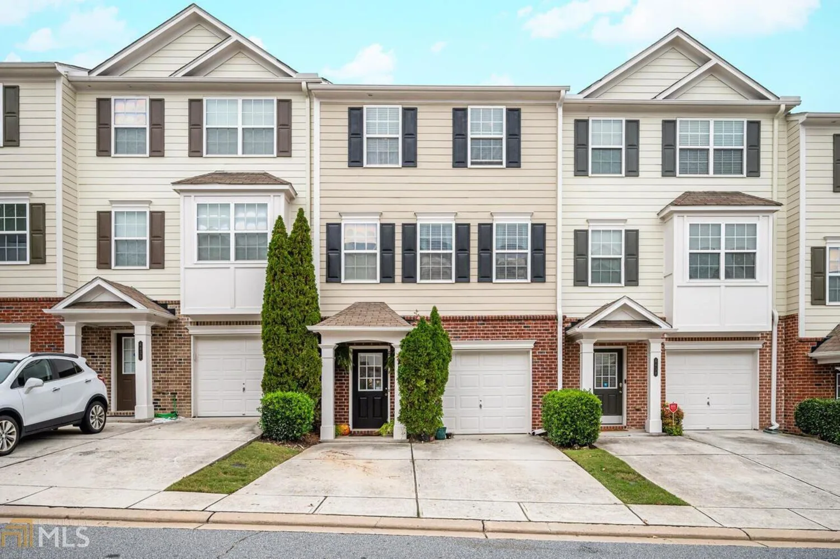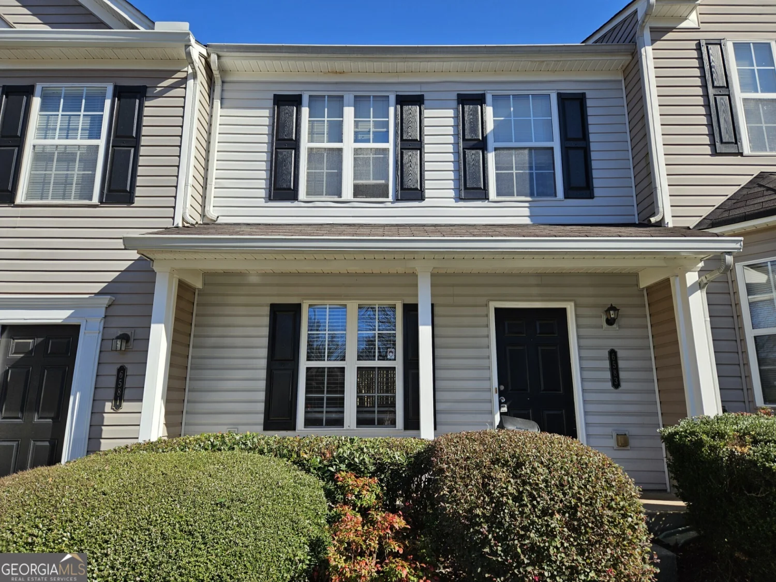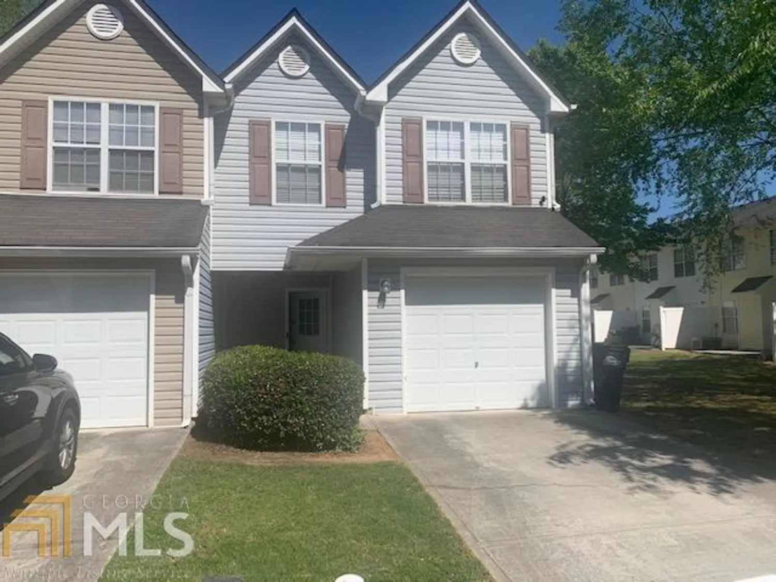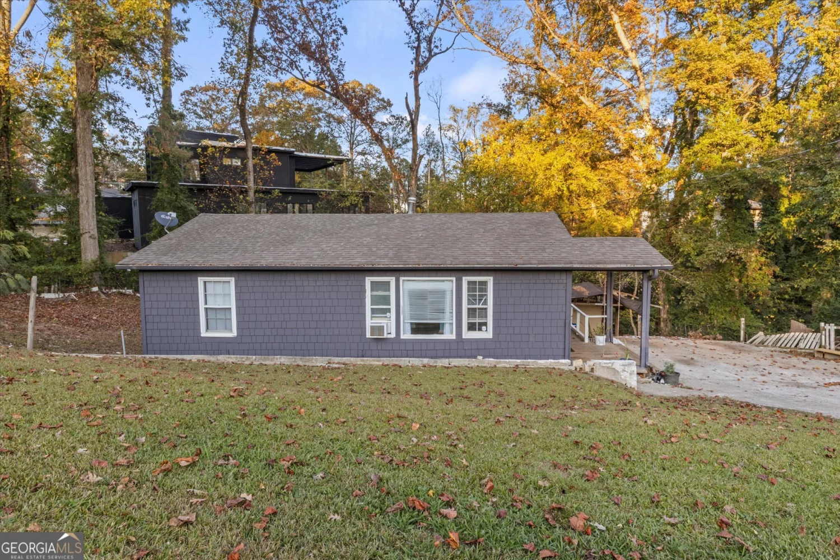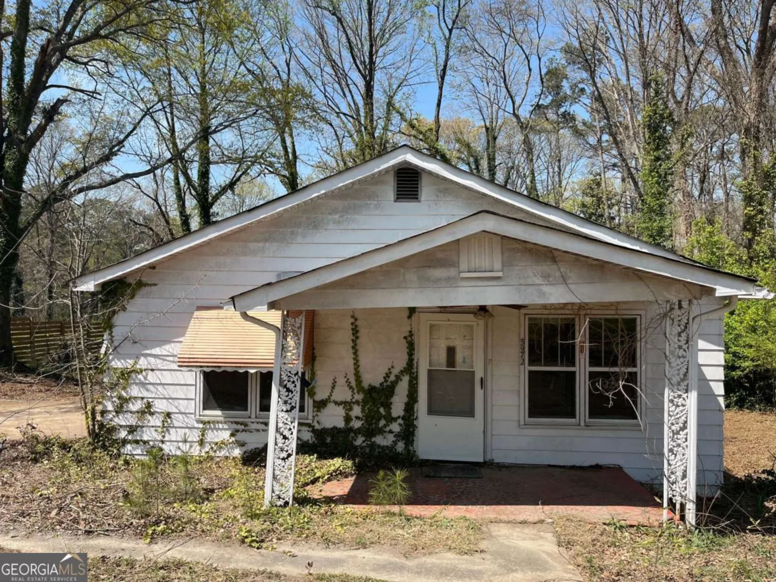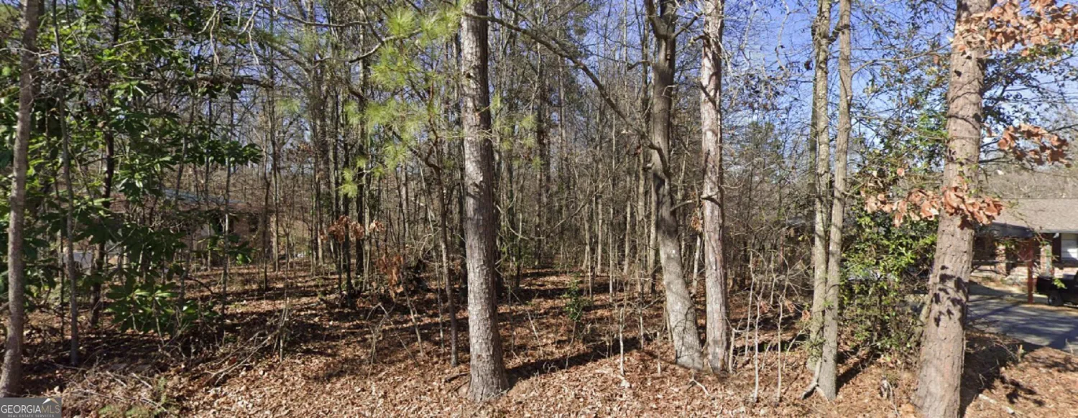5755 evadale trace 4Mableton, GA 30126
5755 evadale trace 4Mableton, GA 30126
Description
Great Pulte townhouse. Wonderful condition with lots of space. Large kitchen w/ breakfast aream pantry and tons of cabinet space that looks out to great room with gas fireplace. Double slideing doors lead out to oversize patio with large private yard. Separate dining room. Spacious master suite with laundry upstairs. Stone front and 2 car garage. This is a great price for a newer townhouse with this much space close to 285. Short Sale.
Property Details for 5755 Evadale Trace 4
- Subdivision ComplexRegency At Oakdale Ridge
- Architectural StyleCraftsman, Traditional
- Num Of Parking Spaces2
- Parking FeaturesGarage
- Property AttachedYes
- Waterfront FeaturesNo Dock Or Boathouse
LISTING UPDATED:
- StatusClosed
- MLS #7145109
- Days on Site104
- Taxes$1,527 / year
- MLS TypeResidential
- Year Built2004
- Lot Size0.03 Acres
- CountryCobb
LISTING UPDATED:
- StatusClosed
- MLS #7145109
- Days on Site104
- Taxes$1,527 / year
- MLS TypeResidential
- Year Built2004
- Lot Size0.03 Acres
- CountryCobb
Building Information for 5755 Evadale Trace 4
- Year Built2004
- Lot Size0.0300 Acres
Payment Calculator
Term
Interest
Home Price
Down Payment
The Payment Calculator is for illustrative purposes only. Read More
Property Information for 5755 Evadale Trace 4
Summary
Location and General Information
- Community Features: Clubhouse, Pool
- Directions: I-285, Exit 15 South Cobb Dr. Turn outside the perimeter. Left at light on Highland Pkwy. Left at light on Oakdale. Stay straight. Right into complex. Right on Evadale Trace.
- Coordinates: 33.813906,-84.504119
School Information
- Elementary School: Harmony
- Middle School: Lindley
- High School: Pebblebrook
Taxes and HOA Information
- Parcel Number: 18005500550
- Tax Year: 2012
- Association Fee Includes: Insurance, Trash, Maintenance Grounds, Pest Control, Reserve Fund
- Tax Lot: 0
Virtual Tour
Parking
- Open Parking: No
Interior and Exterior Features
Interior Features
- Cooling: Electric, Ceiling Fan(s), Central Air
- Heating: Natural Gas, Central, Forced Air
- Appliances: Gas Water Heater, Dishwasher, Disposal, Microwave
- Basement: None
- Fireplace Features: Family Room
- Flooring: Hardwood, Carpet
- Interior Features: Vaulted Ceiling(s), High Ceilings, Double Vanity, Soaking Tub, Separate Shower, Walk-In Closet(s)
- Window Features: Double Pane Windows
- Kitchen Features: Breakfast Area, Pantry, Solid Surface Counters
- Foundation: Slab
- Total Half Baths: 1
- Bathrooms Total Integer: 3
- Bathrooms Total Decimal: 2
Exterior Features
- Accessibility Features: Accessible Entrance
- Construction Materials: Stone
- Patio And Porch Features: Deck, Patio
- Roof Type: Composition
- Security Features: Open Access, Security System
- Laundry Features: Upper Level
- Pool Private: No
Property
Utilities
- Utilities: Underground Utilities, Cable Available, Sewer Connected
- Water Source: Public
Property and Assessments
- Home Warranty: Yes
- Property Condition: Resale
Green Features
- Green Energy Efficient: Thermostat
Lot Information
- Above Grade Finished Area: 1832
- Common Walls: 2+ Common Walls
- Lot Features: Private
- Waterfront Footage: No Dock Or Boathouse
Multi Family
- # Of Units In Community: 4
- Number of Units To Be Built: Square Feet
Rental
Rent Information
- Land Lease: Yes
Public Records for 5755 Evadale Trace 4
Tax Record
- 2012$1,527.00 ($127.25 / month)
Home Facts
- Beds3
- Baths2
- Total Finished SqFt1,832 SqFt
- Above Grade Finished1,832 SqFt
- Lot Size0.0300 Acres
- StyleTownhouse
- Year Built2004
- APN18005500550
- CountyCobb
- Fireplaces1


