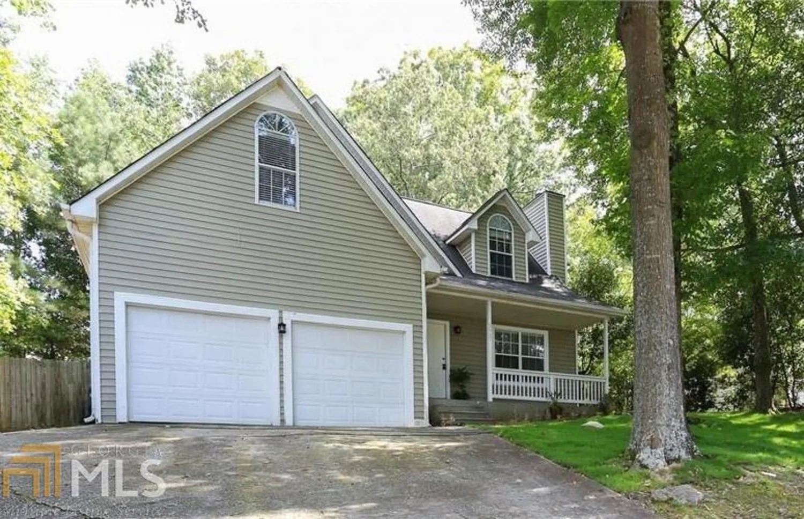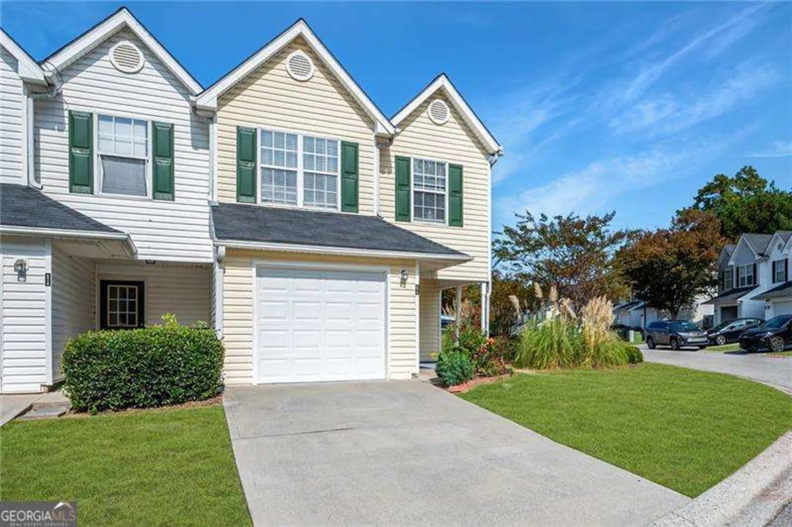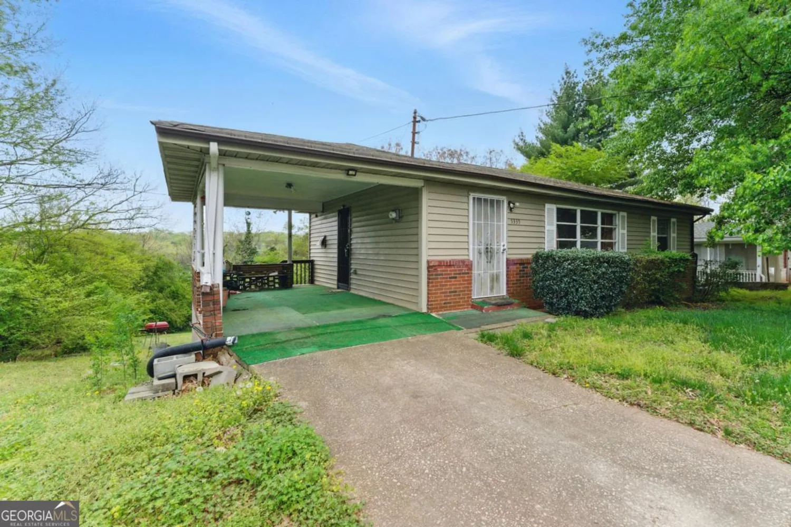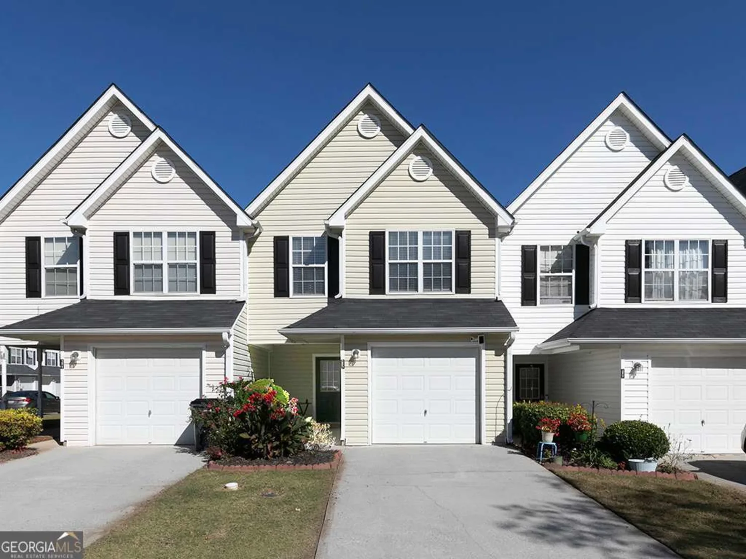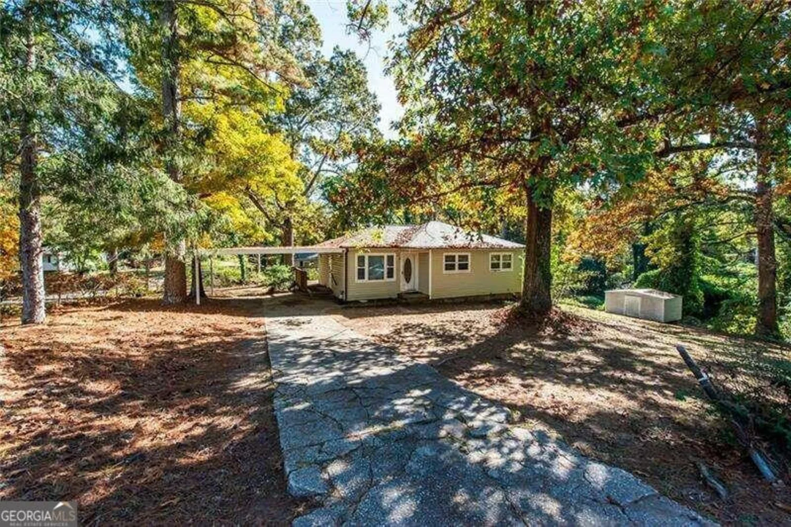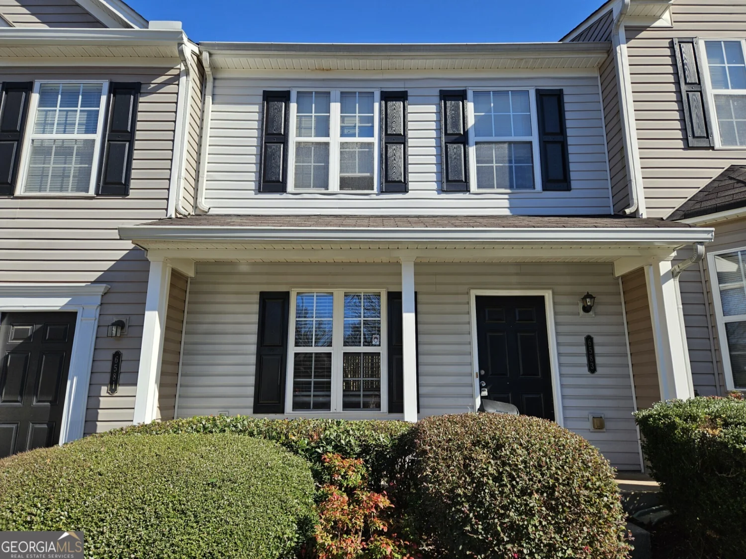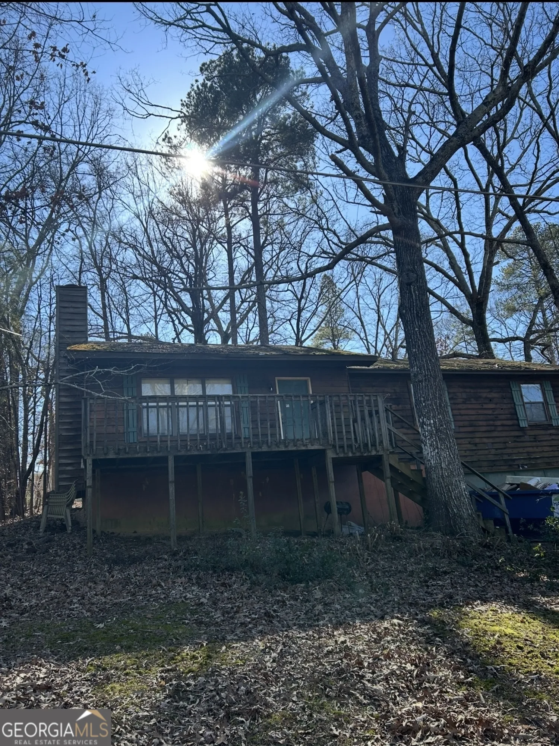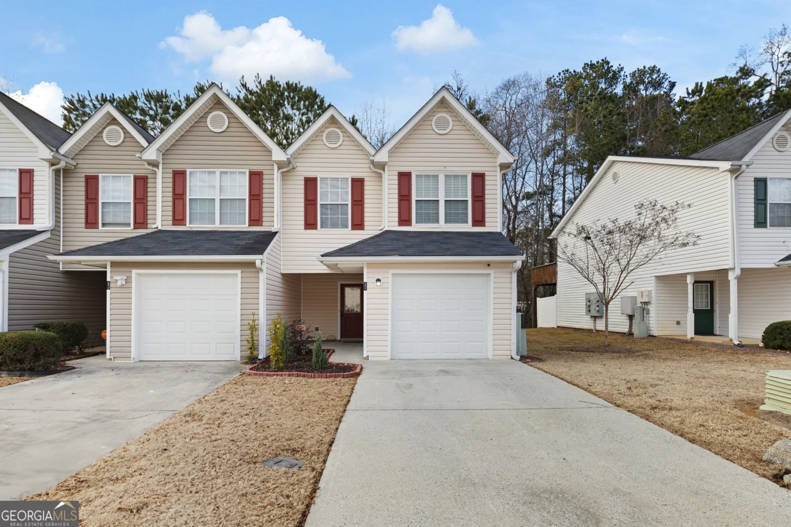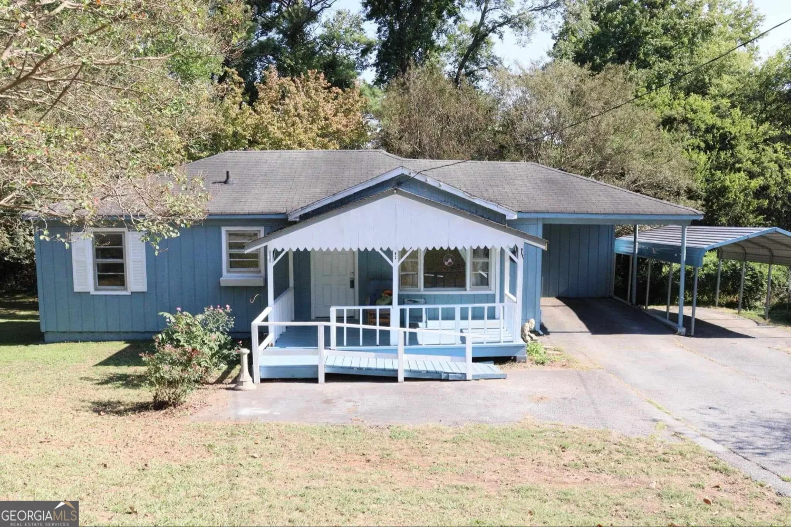5861 community road seMableton, GA 30126
5861 community road seMableton, GA 30126
Description
PRICED TO SELL! Don't miss out on this deal! Explore this charming ranch-style home in Mableton, perfect for investors or first-time homebuyers. This move-in ready property offers three bedrooms, one and a half baths, with laminate flooring throughout. Enjoy an eat-in kitchen, ample parking, and a spacious backyard ideal for entertaining. The layout includes a bedroom and a half bath tucked away at the back of the house, offering additional privacy. With no HOA, you have the freedom to make it your own. Start your mornings on the cozy front porch while sipping coffee. Conveniently located near I-20 and I-285 for easy commuting, this home won't last long!
Property Details for 5861 Community Road SE
- Subdivision ComplexNone
- Architectural StyleBungalow/Cottage
- Num Of Parking Spaces3
- Parking FeaturesParking Pad
- Property AttachedYes
LISTING UPDATED:
- StatusActive
- MLS #10413195
- Days on Site156
- MLS TypeResidential
- Year Built1900
- Lot Size0.50 Acres
- CountryCobb
LISTING UPDATED:
- StatusActive
- MLS #10413195
- Days on Site156
- MLS TypeResidential
- Year Built1900
- Lot Size0.50 Acres
- CountryCobb
Building Information for 5861 Community Road SE
- StoriesOne
- Year Built1900
- Lot Size0.5000 Acres
Payment Calculator
Term
Interest
Home Price
Down Payment
The Payment Calculator is for illustrative purposes only. Read More
Property Information for 5861 Community Road SE
Summary
Location and General Information
- Community Features: None
- Directions: From I-285 N toward Chattanooga/Greenville, Take exit 12 for US-78/US-278 toward Hollowell Pkwy, Turn left onto US-278 W/US-78 W, Turn right onto Buckner Rd, Turn right onto Community Rd, House is on the left.
- Coordinates: 33.81072,-84.523919
School Information
- Elementary School: Clay
- Middle School: Lindley
- High School: Pebblebrook
Taxes and HOA Information
- Parcel Number: 18006600420
- Association Fee Includes: None
Virtual Tour
Parking
- Open Parking: Yes
Interior and Exterior Features
Interior Features
- Cooling: Ceiling Fan(s), Central Air
- Heating: Central
- Appliances: Oven/Range (Combo), Refrigerator, Washer
- Basement: None
- Flooring: Laminate
- Interior Features: Master On Main Level
- Levels/Stories: One
- Main Bedrooms: 3
- Total Half Baths: 1
- Bathrooms Total Integer: 2
- Main Full Baths: 1
- Bathrooms Total Decimal: 1
Exterior Features
- Construction Materials: Vinyl Siding
- Patio And Porch Features: Porch
- Roof Type: Composition
- Laundry Features: In Kitchen
- Pool Private: No
Property
Utilities
- Sewer: Septic Tank
- Utilities: None
- Water Source: Public
Property and Assessments
- Home Warranty: Yes
- Property Condition: Resale
Green Features
Lot Information
- Above Grade Finished Area: 875
- Common Walls: No Common Walls
- Lot Features: None, Steep Slope
Multi Family
- Number of Units To Be Built: Square Feet
Rental
Rent Information
- Land Lease: Yes
Public Records for 5861 Community Road SE
Home Facts
- Beds3
- Baths1
- Total Finished SqFt875 SqFt
- Above Grade Finished875 SqFt
- StoriesOne
- Lot Size0.5000 Acres
- StyleSingle Family Residence
- Year Built1900
- APN18006600420
- CountyCobb


