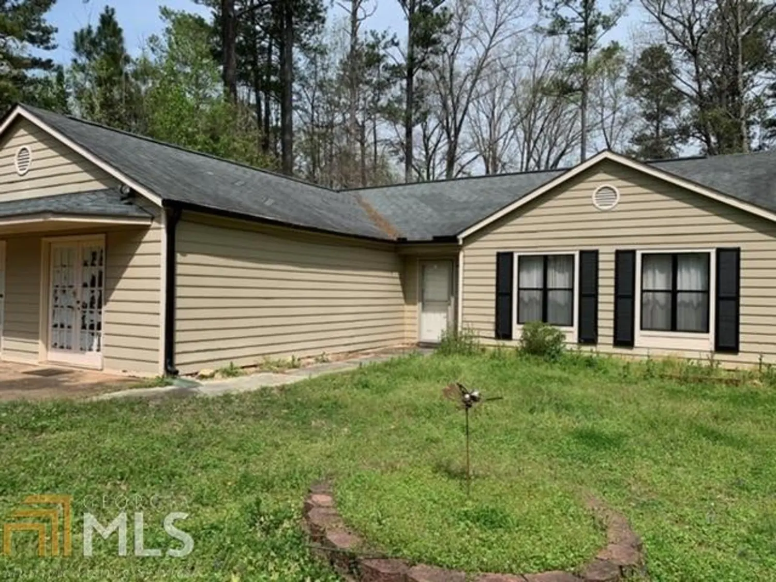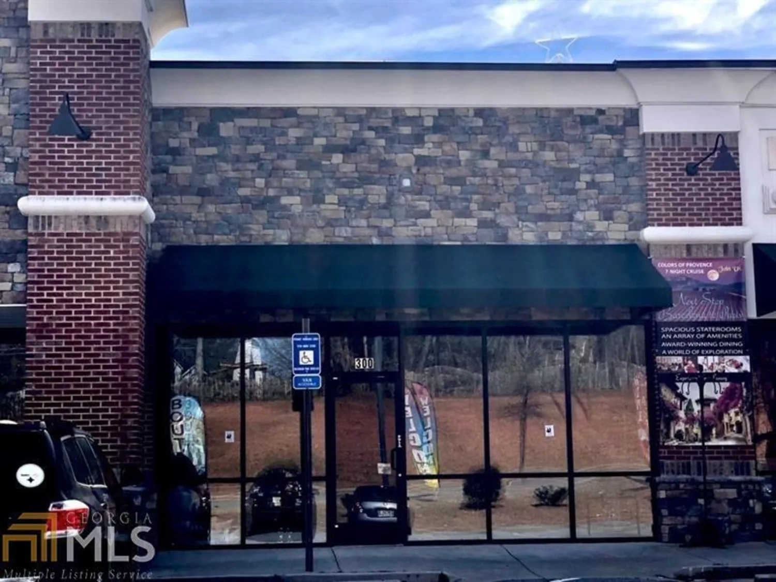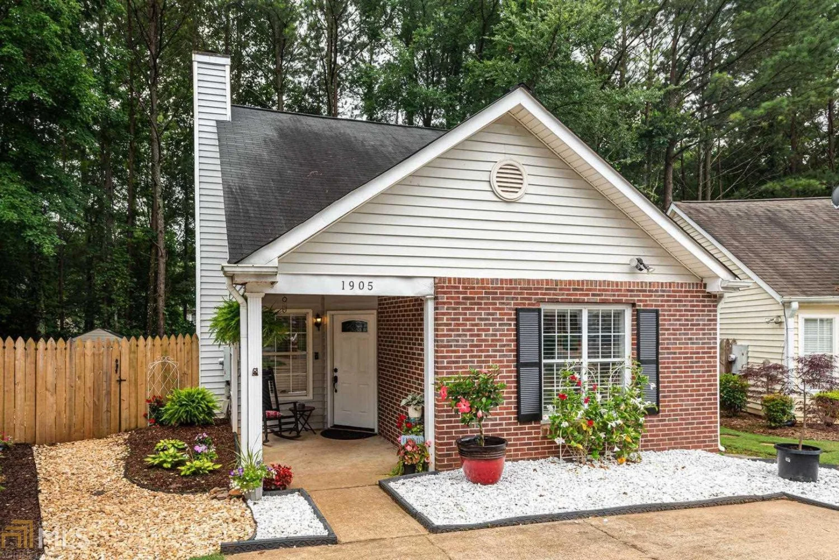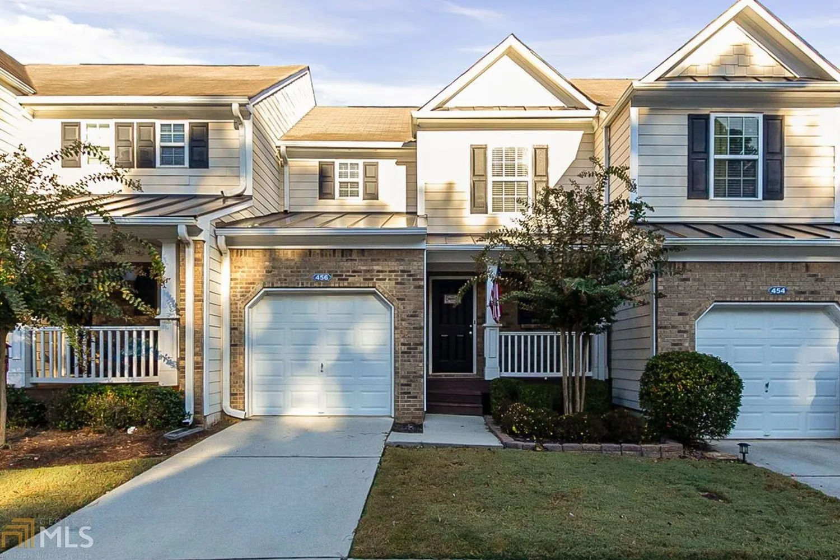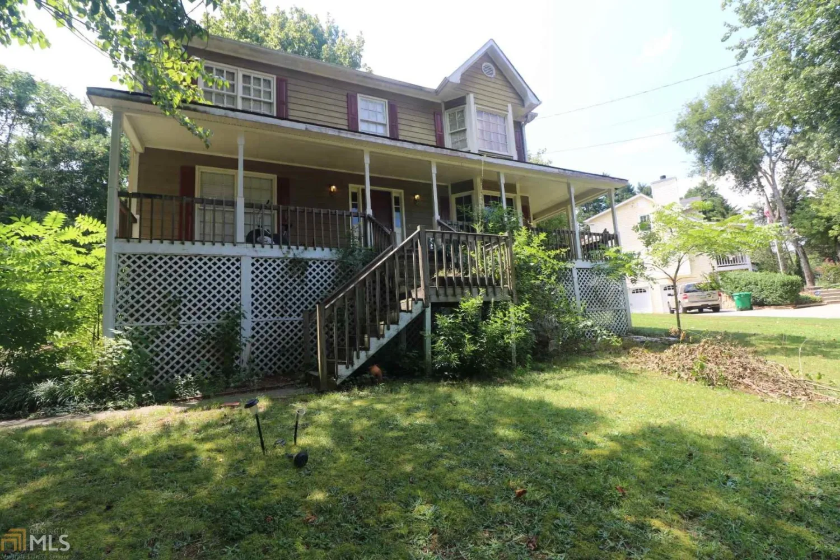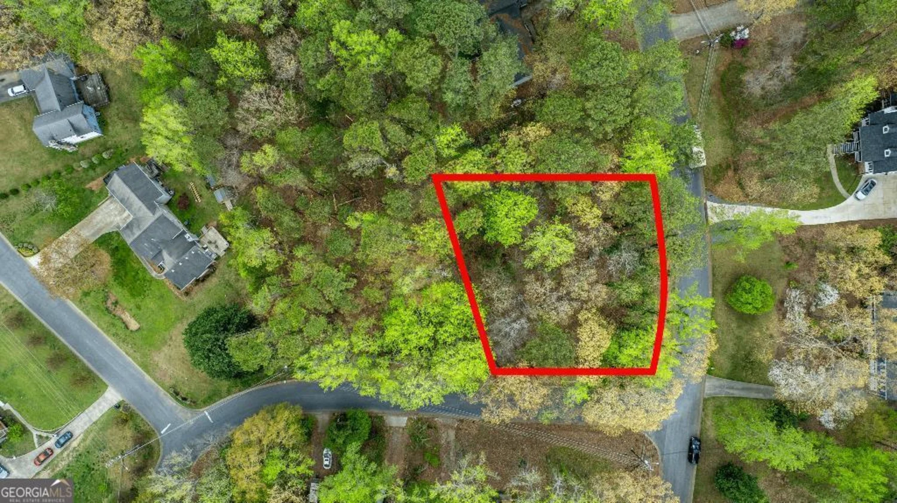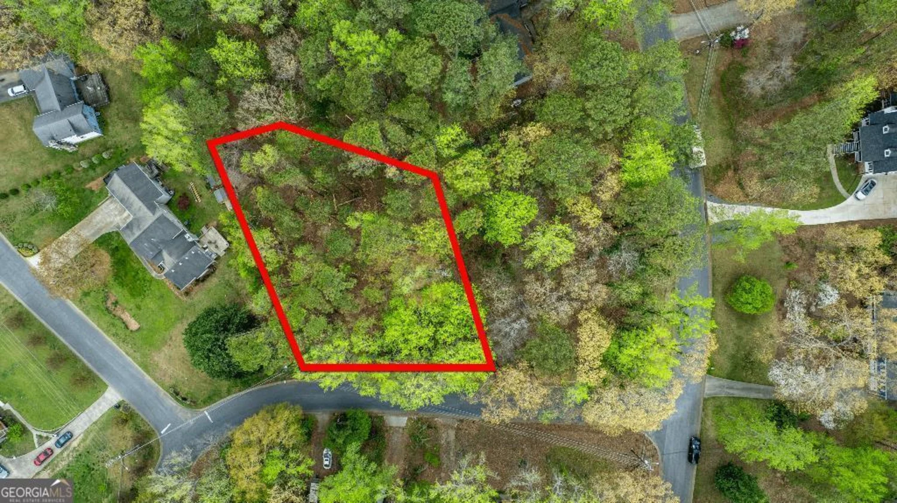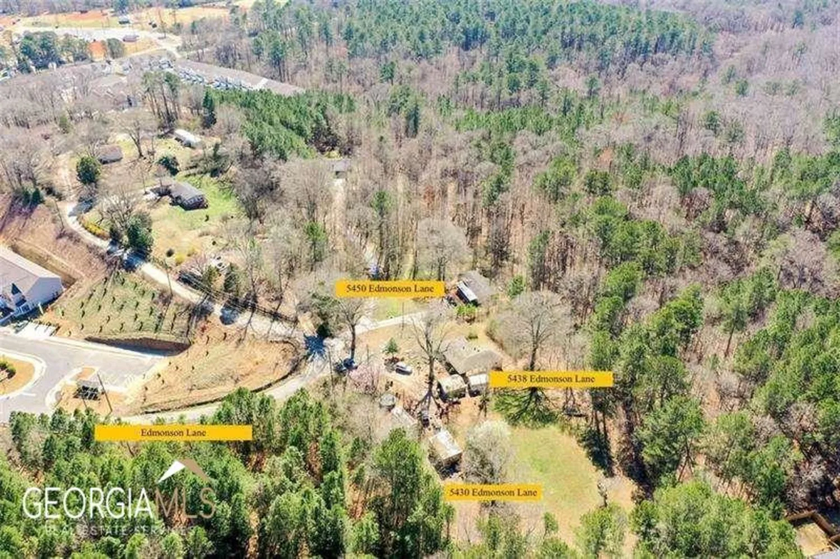1350 olde mill traceWoodstock, GA 30188
1350 olde mill traceWoodstock, GA 30188
Description
Charming stepless 3/2 ranch on corner lot with rocking chair front porch and roomate floor plan. 10 ft vaulted ceilings in great room and trey ceilings in master bedroom. Master bedroom has french doors that lead out to large deck. Custom 10x10 storage buiding/workshop and fully fenced yard. Home in desirable Cherokee Co. School district rated 9 out of 10 on website & the bus stop is right on the corner!Quiet, neighborhood convenient to Roswell, East Cobb & Woodstock and minutes away from Interstate 575 and Hwy 92. Top to bottom rennovations buyers will love!
Property Details for 1350 Olde Mill Trace
- Subdivision ComplexOlde Mill Ford
- Architectural StyleRanch
- ExteriorGarden
- Parking FeaturesGarage Door Opener, Kitchen Level
- Property AttachedNo
LISTING UPDATED:
- StatusClosed
- MLS #7148692
- Days on Site1
- Taxes$1,085 / year
- MLS TypeResidential
- Year Built1988
- CountryCherokee
LISTING UPDATED:
- StatusClosed
- MLS #7148692
- Days on Site1
- Taxes$1,085 / year
- MLS TypeResidential
- Year Built1988
- CountryCherokee
Building Information for 1350 Olde Mill Trace
- StoriesOne
- Year Built1988
- Lot Size0.0000 Acres
Payment Calculator
Term
Interest
Home Price
Down Payment
The Payment Calculator is for illustrative purposes only. Read More
Property Information for 1350 Olde Mill Trace
Summary
Location and General Information
- Community Features: Street Lights
- Directions: 575N to Hwy 92 (exit 7) and go right. Rt on Canton/Main St., Left on Jamerson, left on Olde Mill Dr. to Home on Rt.
- Coordinates: 34.076369,-84.510279
School Information
- Elementary School: Woodstock
- Middle School: Woodstock
- High School: Woodstock
Taxes and HOA Information
- Parcel Number: 15N18C 005
- Tax Year: 2012
- Association Fee Includes: Other
- Tax Lot: 0
Virtual Tour
Parking
- Open Parking: No
Interior and Exterior Features
Interior Features
- Cooling: Electric, Ceiling Fan(s)
- Heating: Other, Forced Air
- Appliances: Gas Water Heater, Dishwasher, Double Oven, Disposal, Microwave
- Basement: None
- Fireplace Features: Gas Starter
- Flooring: Hardwood
- Interior Features: Tray Ceiling(s), Soaking Tub, Separate Shower, Wet Bar, Master On Main Level, Roommate Plan
- Levels/Stories: One
- Window Features: Double Pane Windows
- Kitchen Features: Breakfast Bar, Pantry
- Foundation: Slab
- Main Bedrooms: 3
- Bathrooms Total Integer: 2
- Main Full Baths: 2
- Bathrooms Total Decimal: 2
Exterior Features
- Accessibility Features: Accessible Entrance
- Construction Materials: Aluminum Siding, Vinyl Siding
- Fencing: Fenced
- Patio And Porch Features: Porch
- Roof Type: Composition
- Security Features: Smoke Detector(s)
- Pool Private: No
- Other Structures: Outbuilding
Property
Utilities
- Utilities: Underground Utilities, Sewer Connected
- Water Source: Public
Property and Assessments
- Home Warranty: Yes
- Property Condition: Resale
Green Features
Lot Information
- Above Grade Finished Area: 1656
- Lot Features: Corner Lot, Level, Private
Multi Family
- Number of Units To Be Built: Square Feet
Rental
Rent Information
- Land Lease: Yes
Public Records for 1350 Olde Mill Trace
Tax Record
- 2012$1,085.00 ($90.42 / month)
Home Facts
- Beds3
- Baths2
- Total Finished SqFt1,656 SqFt
- Above Grade Finished1,656 SqFt
- StoriesOne
- Lot Size0.0000 Acres
- StyleSingle Family Residence
- Year Built1988
- APN15N18C 005
- CountyCherokee
- Fireplaces1


