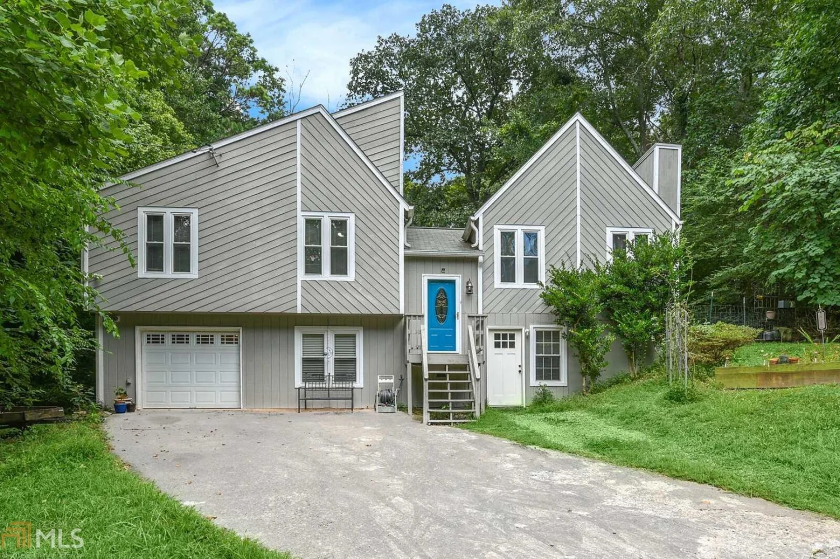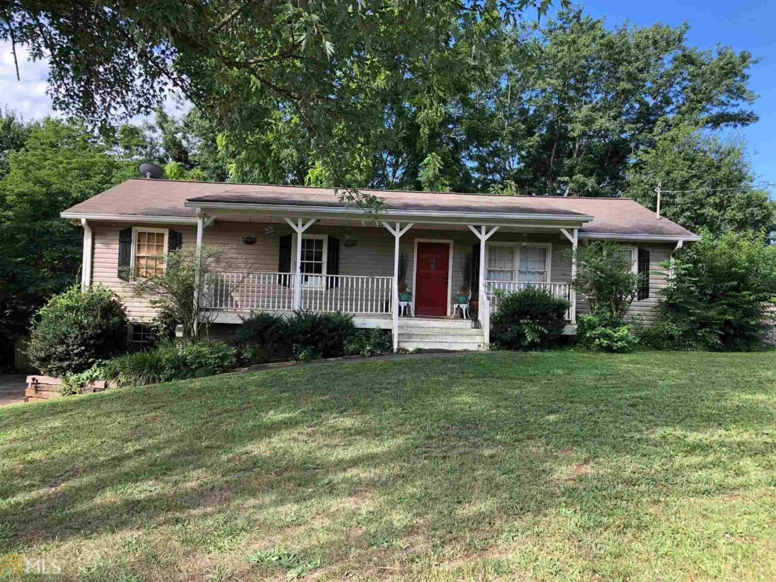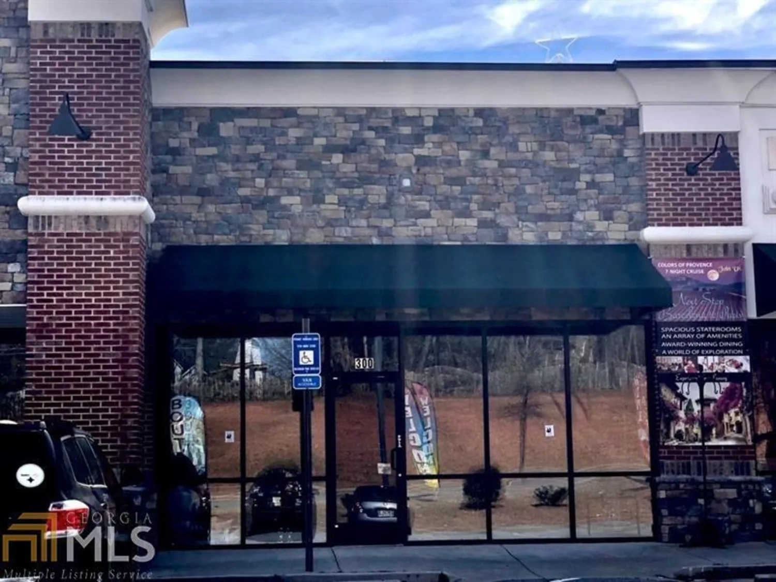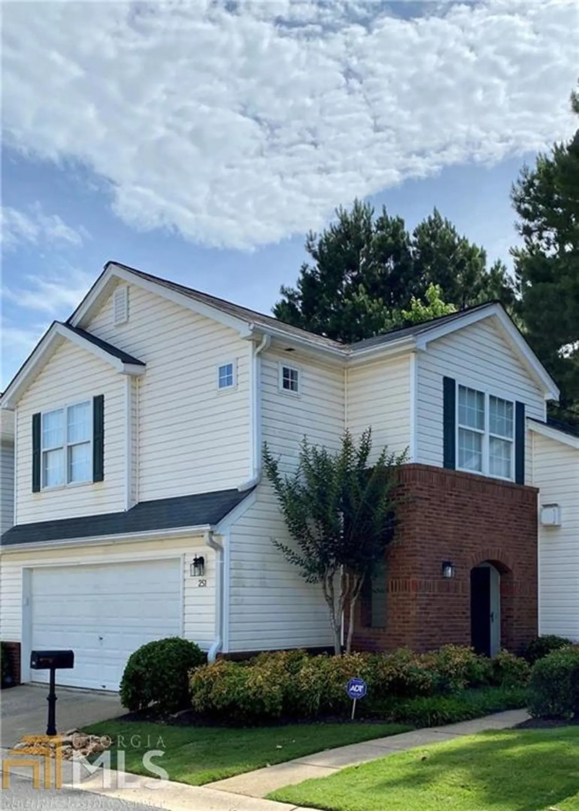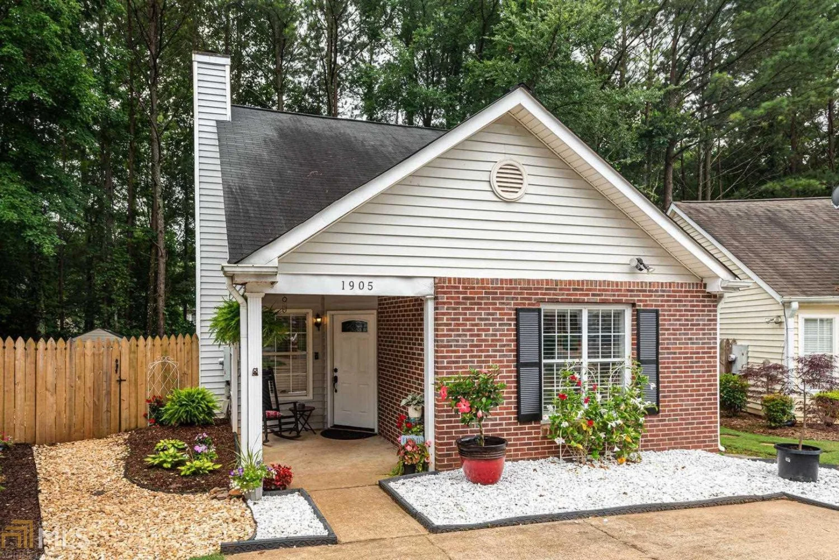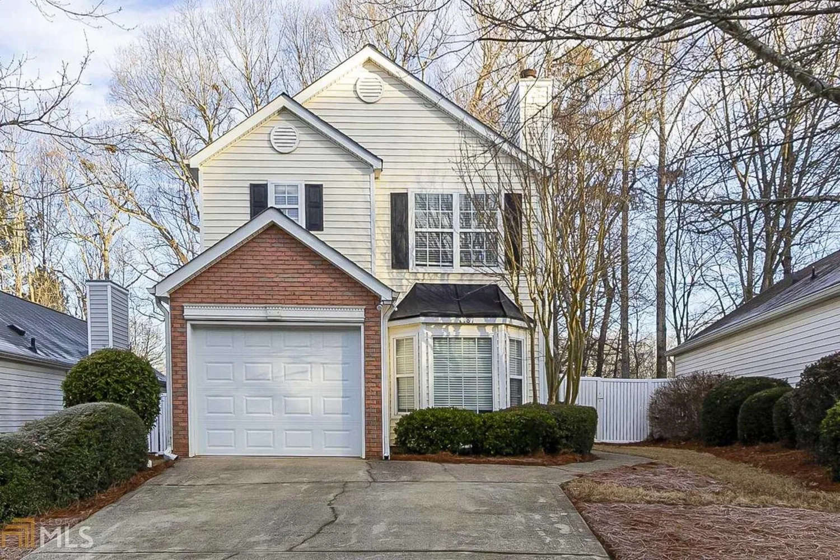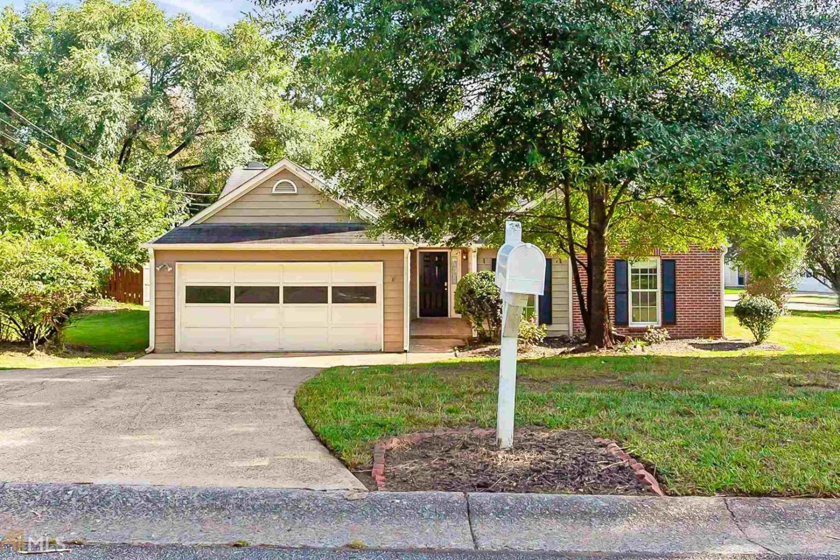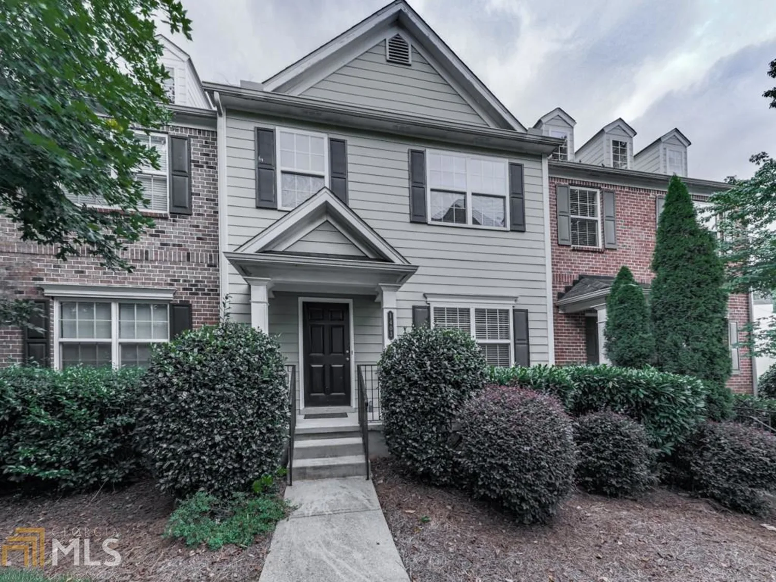403 red coat laneWoodstock, GA 30188
403 red coat laneWoodstock, GA 30188
Description
Adorable Town-home close to downtown Woodstock, Holly Springs, I-575 and shopping. Kitchen is easily accessible from garage. Out in the backyard is a mini oasis, so you can escape the daily grind. Landry room is on the upper floor with the bedrooms! Neighborhood amenities include pool, tennis, playground, and green space. This is Townhouse living at its finest.
Property Details for 403 Red Coat Lane
- Subdivision ComplexFox Creek
- Architectural StyleTraditional
- Parking FeaturesGarage
- Property AttachedNo
LISTING UPDATED:
- StatusClosed
- MLS #8854429
- Days on Site2
- Taxes$2,065.03 / year
- MLS TypeResidential
- Year Built2003
- Lot Size0.04 Acres
- CountryCherokee
LISTING UPDATED:
- StatusClosed
- MLS #8854429
- Days on Site2
- Taxes$2,065.03 / year
- MLS TypeResidential
- Year Built2003
- Lot Size0.04 Acres
- CountryCherokee
Building Information for 403 Red Coat Lane
- StoriesTwo
- Year Built2003
- Lot Size0.0400 Acres
Payment Calculator
Term
Interest
Home Price
Down Payment
The Payment Calculator is for illustrative purposes only. Read More
Property Information for 403 Red Coat Lane
Summary
Location and General Information
- Community Features: Playground, Pool, Tennis Court(s)
- Directions: I-575 North to Exit 11, turn right onto sixes rd. Athe the next light, turn right onto Holly Springs Pkwy, Fox Creek community will be on your left just after wendy's.
- Coordinates: 34.139659,-84.502018
School Information
- Elementary School: Johnston
- Middle School: Mill Creek
- High School: River Ridge
Taxes and HOA Information
- Parcel Number: 15N16E 043
- Tax Year: 2019
- Association Fee Includes: Maintenance Structure, Maintenance Grounds, Swimming, Tennis
Virtual Tour
Parking
- Open Parking: No
Interior and Exterior Features
Interior Features
- Cooling: Electric, Ceiling Fan(s), Central Air
- Heating: Electric, Central
- Appliances: Disposal, Microwave, Oven/Range (Combo)
- Basement: None
- Flooring: Carpet
- Levels/Stories: Two
- Foundation: Slab
- Total Half Baths: 1
- Bathrooms Total Integer: 3
- Bathrooms Total Decimal: 2
Exterior Features
- Construction Materials: Aluminum Siding, Vinyl Siding
- Pool Private: No
Property
Utilities
- Utilities: Sewer Connected
- Water Source: Public
Property and Assessments
- Home Warranty: Yes
- Property Condition: Resale
Green Features
Lot Information
- Above Grade Finished Area: 1370
- Lot Features: None
Multi Family
- Number of Units To Be Built: Square Feet
Rental
Rent Information
- Land Lease: Yes
Public Records for 403 Red Coat Lane
Tax Record
- 2019$2,065.03 ($172.09 / month)
Home Facts
- Beds2
- Baths2
- Total Finished SqFt1,370 SqFt
- Above Grade Finished1,370 SqFt
- StoriesTwo
- Lot Size0.0400 Acres
- StyleTownhouse
- Year Built2003
- APN15N16E 043
- CountyCherokee


