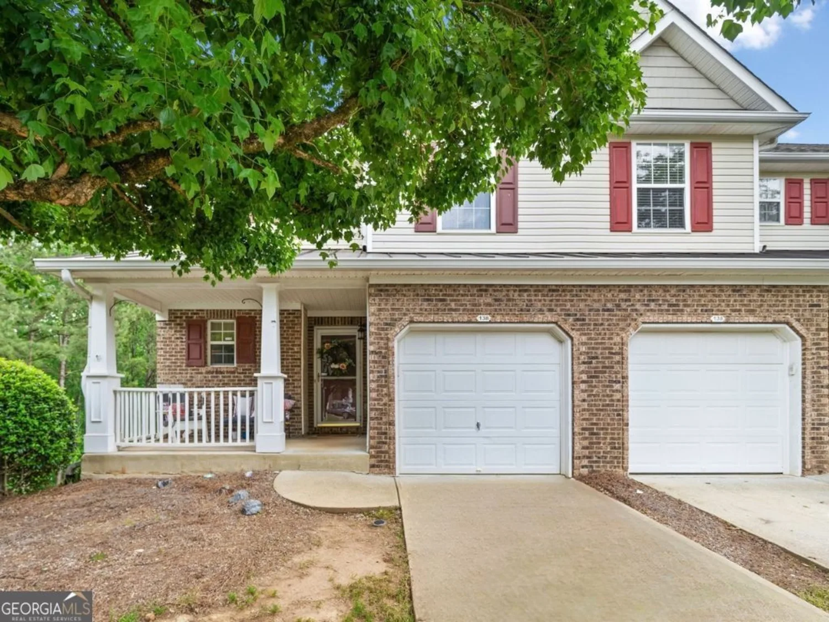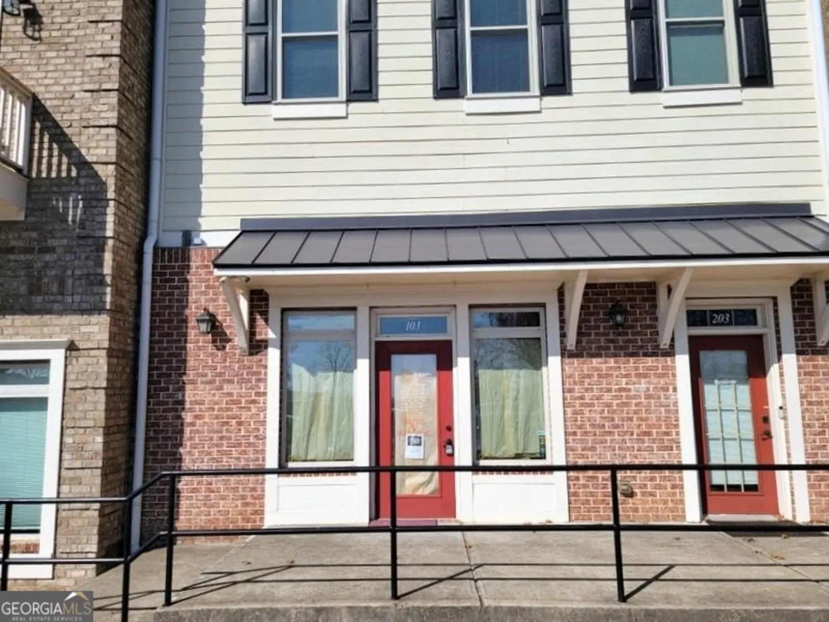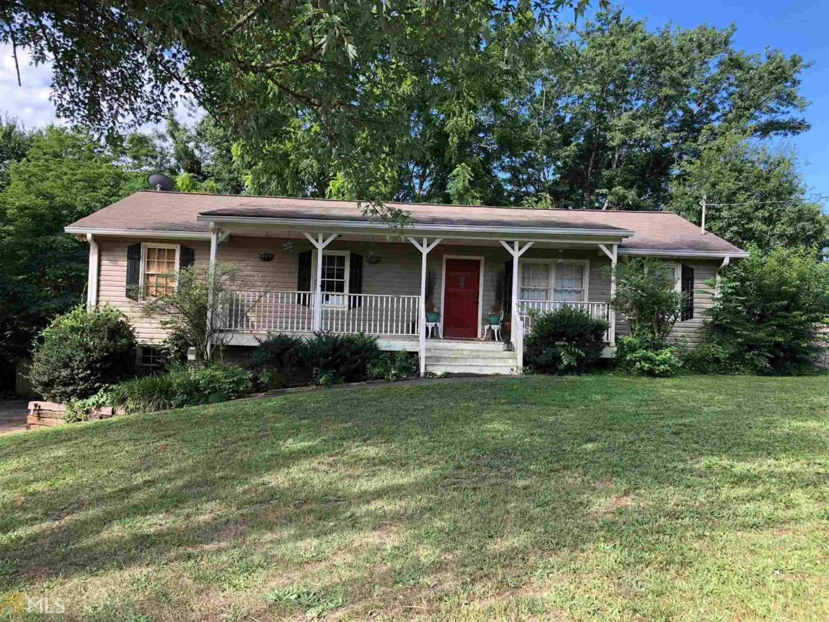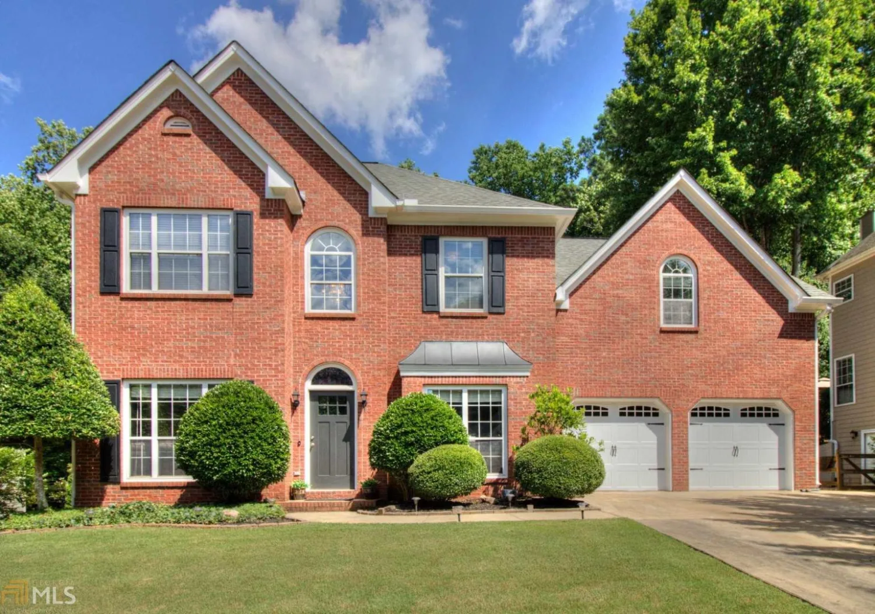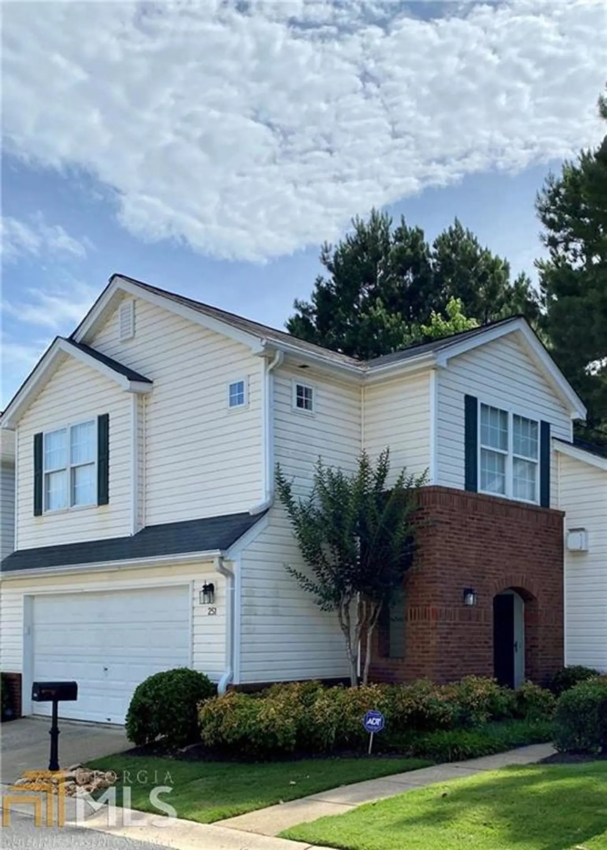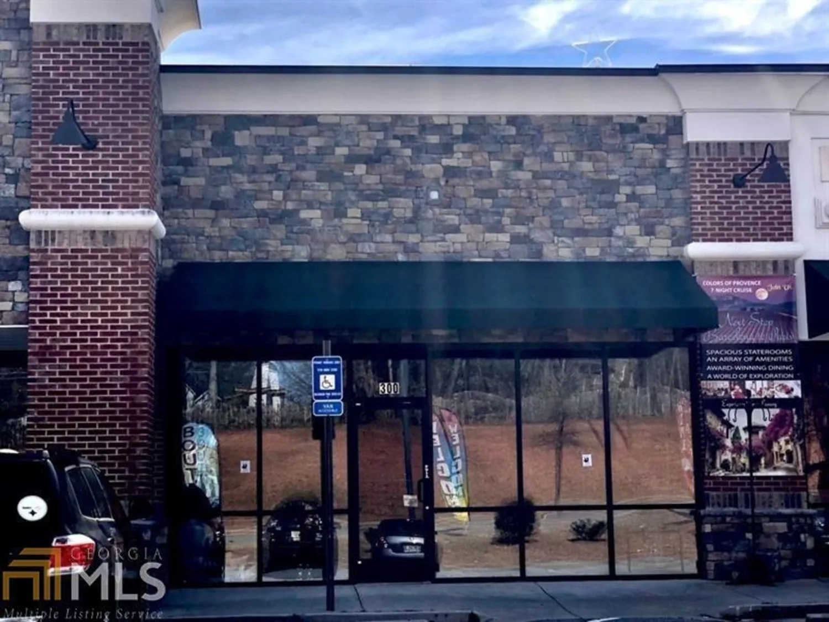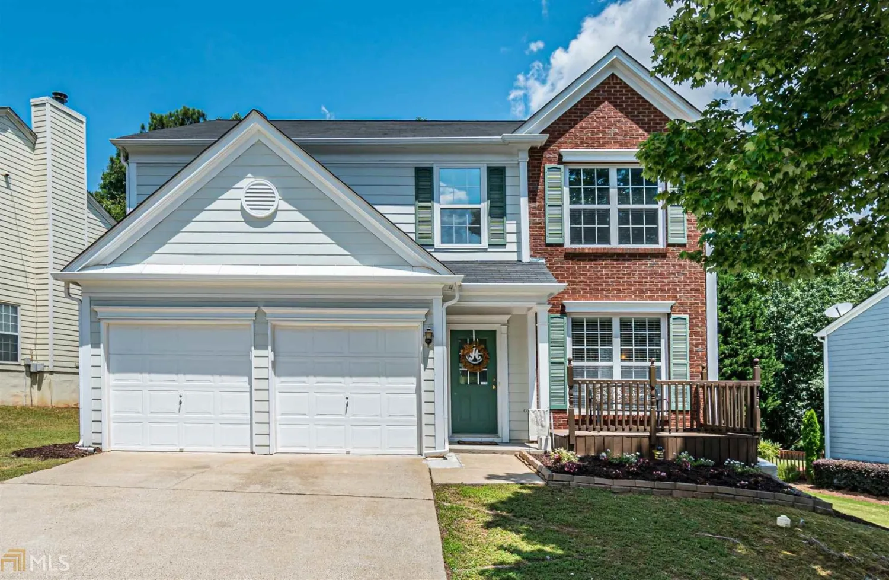231 apple branch driveWoodstock, GA 30188
231 apple branch driveWoodstock, GA 30188
Description
5 Bedroom/3 Bath home close to Trickum and 92. Open floor plan, updated. 3 bedroom, 2 bath upstairs with open and airy kitchen/dining/living area with vaulted ceiling and fireplace opens to private back yard. 2 bedroom, 1 bath with playroom/media room and storage downstairs. Bright kitchen with stainless appliances. Popular schools. Lots of natural light. Downstairs has private entrance and could be used as Inlaw suite or for income
Property Details for 231 Apple Branch Drive
- Subdivision ComplexApplewood
- Architectural StyleContemporary
- Num Of Parking Spaces1
- Parking FeaturesBasement
- Property AttachedNo
LISTING UPDATED:
- StatusClosed
- MLS #8834593
- Days on Site4
- Taxes$2,210.68 / year
- MLS TypeResidential
- Year Built1983
- Lot Size0.50 Acres
- CountryCherokee
LISTING UPDATED:
- StatusClosed
- MLS #8834593
- Days on Site4
- Taxes$2,210.68 / year
- MLS TypeResidential
- Year Built1983
- Lot Size0.50 Acres
- CountryCherokee
Building Information for 231 Apple Branch Drive
- StoriesTwo, Multi/Split
- Year Built1983
- Lot Size0.4990 Acres
Payment Calculator
Term
Interest
Home Price
Down Payment
The Payment Calculator is for illustrative purposes only. Read More
Property Information for 231 Apple Branch Drive
Summary
Location and General Information
- Community Features: None
- Directions: use gps
- Coordinates: 34.094626,-84.46718
School Information
- Elementary School: Little River Primary/Elementar
- Middle School: Mill Creek
- High School: River Ridge
Taxes and HOA Information
- Parcel Number: 15N24A 053
- Tax Year: 2019
- Association Fee Includes: None
- Tax Lot: 17
Virtual Tour
Parking
- Open Parking: No
Interior and Exterior Features
Interior Features
- Cooling: Electric, Central Air
- Heating: Natural Gas, Central
- Appliances: Dishwasher, Oven/Range (Combo), Stainless Steel Appliance(s)
- Basement: Bath Finished, Interior Entry, Exterior Entry, Finished, Full
- Fireplace Features: Family Room, Gas Starter
- Interior Features: Vaulted Ceiling(s), In-Law Floorplan, Master On Main Level
- Levels/Stories: Two, Multi/Split
- Kitchen Features: Kitchen Island
- Main Bedrooms: 3
- Bathrooms Total Integer: 3
- Main Full Baths: 2
- Bathrooms Total Decimal: 3
Exterior Features
- Construction Materials: Concrete, Wood Siding
- Roof Type: Composition
- Pool Private: No
Property
Utilities
- Sewer: Septic Tank
- Water Source: Public
Property and Assessments
- Home Warranty: Yes
- Property Condition: Resale
Green Features
- Green Energy Efficient: Thermostat
Lot Information
- Above Grade Finished Area: 1968
- Lot Features: Private
Multi Family
- Number of Units To Be Built: Square Feet
Rental
Rent Information
- Land Lease: Yes
Public Records for 231 Apple Branch Drive
Tax Record
- 2019$2,210.68 ($184.22 / month)
Home Facts
- Beds5
- Baths3
- Total Finished SqFt2,976 SqFt
- Above Grade Finished1,968 SqFt
- Below Grade Finished1,008 SqFt
- StoriesTwo, Multi/Split
- Lot Size0.4990 Acres
- StyleSingle Family Residence
- Year Built1983
- APN15N24A 053
- CountyCherokee
- Fireplaces1


