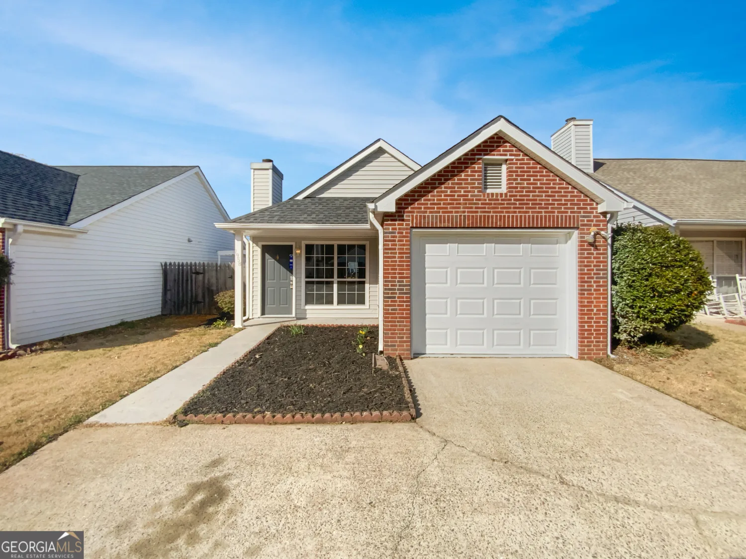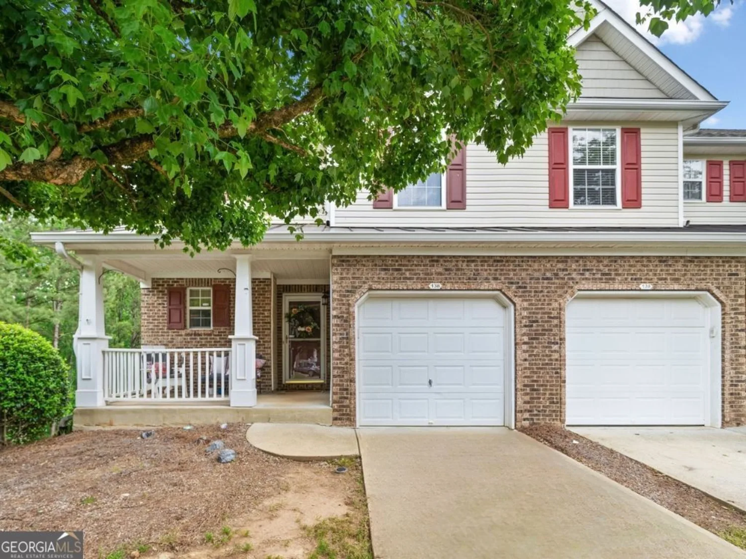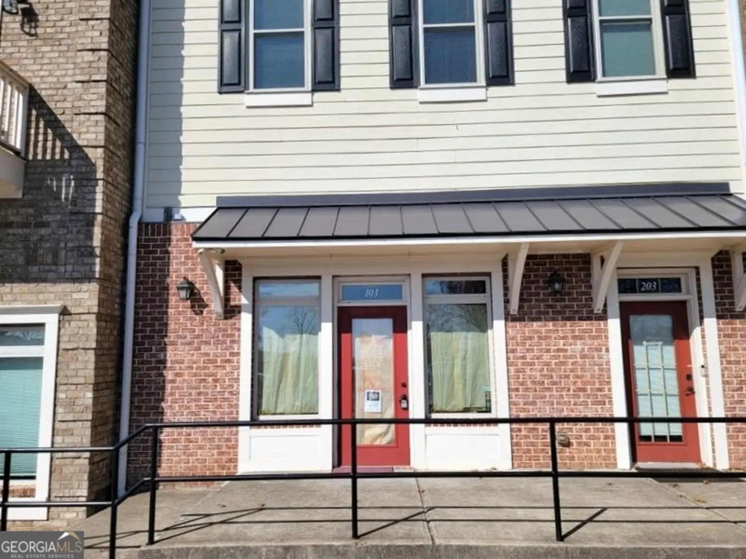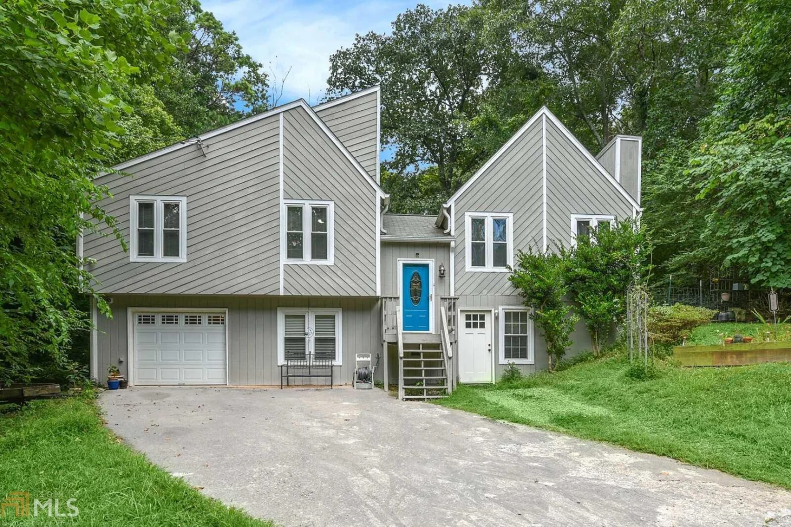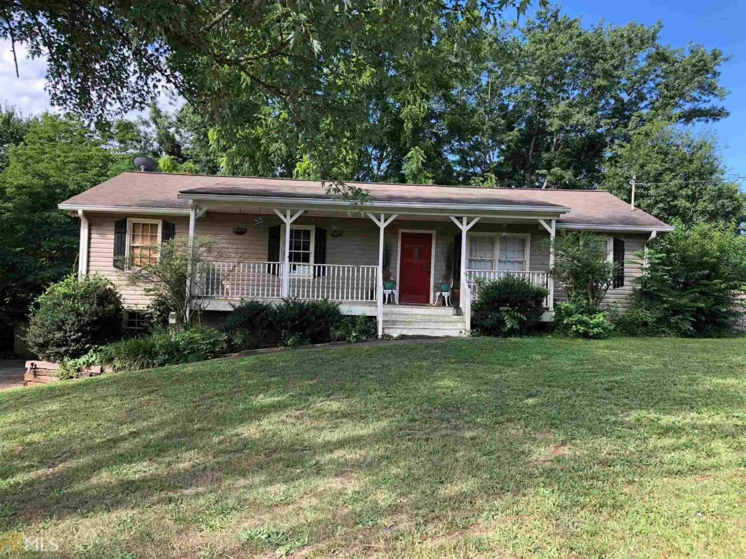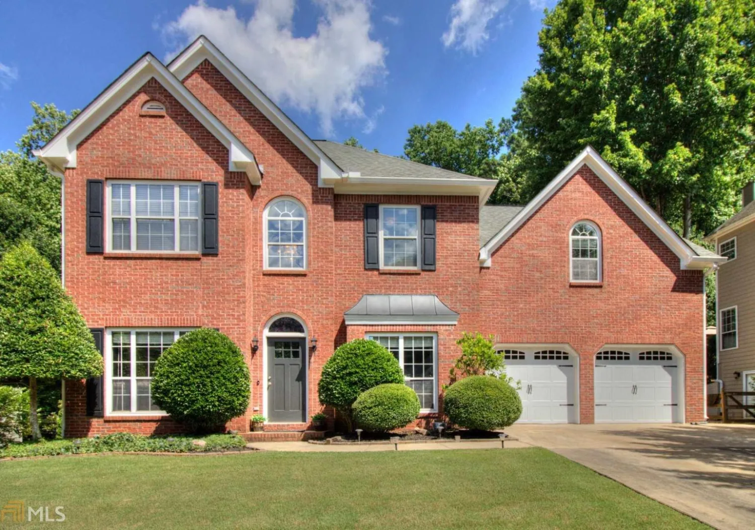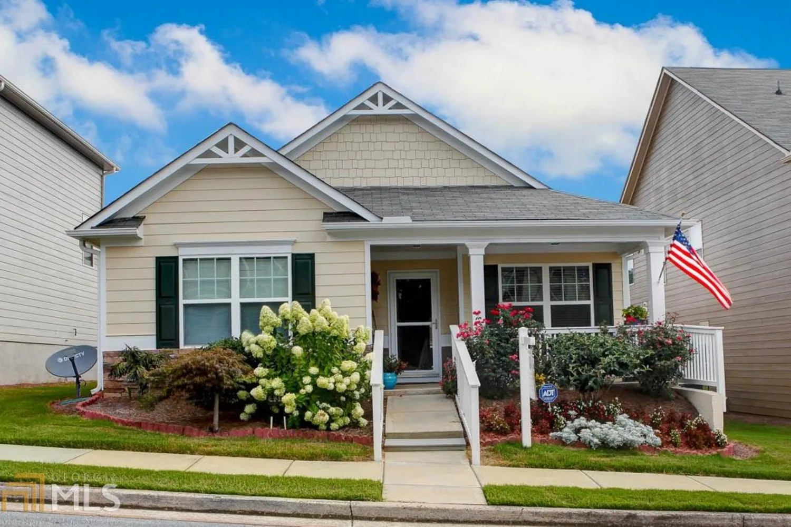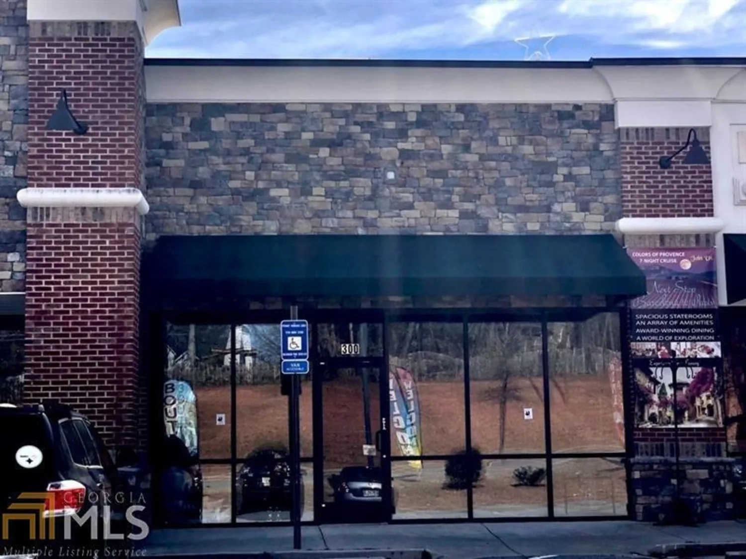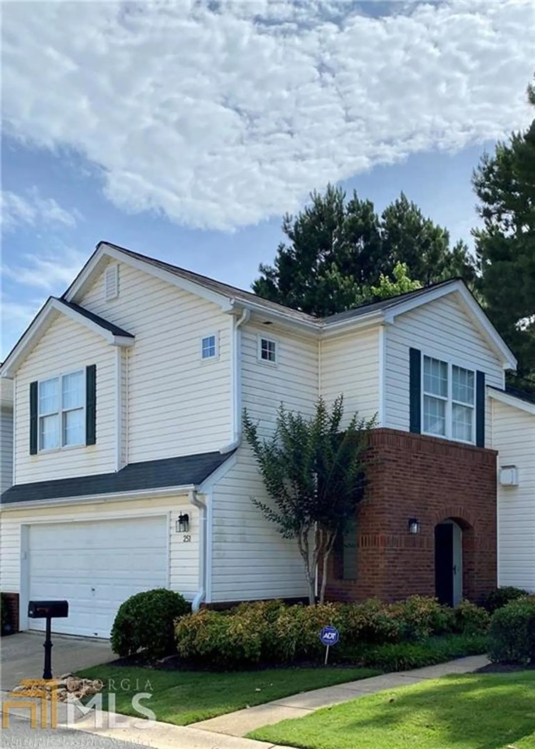219 ashland driveWoodstock, GA 30189
219 ashland driveWoodstock, GA 30189
Description
LOCATION! Rare Opportunity to get this Traditional Home in the Sought-After Brookshire Community in Woodstock. Full of UPGRADES, NEW Flooring Throughout, Fresh Interior Paint, Stainless Appliances, NEW GRANITE Counters, Newer Roof, and Double Vanities. This Home Features a Great Open Concept, Bonus Room for Office/Playroom, 6' Privacy Fence with Flat Backyard, OVERSIZED Master, Walk-in Closet, Separate Tub and Shower. On Cul-de-sac road in back Section of Subdivision. Amenities include 8 Tennis Courts, 2 Pools, Basketball, Clubhouse, Access to Rope Mill and Bike Trails. Within walking distance to the Outlets and Restaurants. Award-Winning Schools! Minutes from Downtown Woodstock; Shops, Winery, Amphitheater, Restaurants & More. It's Hard to Find a Great Home like this in a PRIME LOCATION at such a GREAT Price!
Property Details for 219 Ashland Drive
- Subdivision ComplexBrookshire
- Architectural StyleTraditional
- Parking FeaturesGarage Door Opener, Garage, Guest, Kitchen Level
- Property AttachedNo
LISTING UPDATED:
- StatusClosed
- MLS #8810981
- Days on Site8
- Taxes$2,724.93 / year
- HOA Fees$600 / month
- MLS TypeResidential
- Year Built2001
- Lot Size0.15 Acres
- CountryCherokee
LISTING UPDATED:
- StatusClosed
- MLS #8810981
- Days on Site8
- Taxes$2,724.93 / year
- HOA Fees$600 / month
- MLS TypeResidential
- Year Built2001
- Lot Size0.15 Acres
- CountryCherokee
Building Information for 219 Ashland Drive
- StoriesTwo
- Year Built2001
- Lot Size0.1500 Acres
Payment Calculator
Term
Interest
Home Price
Down Payment
The Payment Calculator is for illustrative purposes only. Read More
Property Information for 219 Ashland Drive
Summary
Location and General Information
- Community Features: Clubhouse, Park, Playground, Pool, Sidewalks, Tennis Court(s), Near Shopping
- Directions: I-575 North to Ridgewalk exit. Turn left and go straight into Brookshire. Continue straight, right on to Ashland, Home is on left.
- Coordinates: 34.136773,-84.534348
School Information
- Elementary School: Woodstock
- Middle School: Woodstock
- High School: Woodstock
Taxes and HOA Information
- Parcel Number: 15N10B 230
- Tax Year: 2019
- Association Fee Includes: Facilities Fee, Maintenance Grounds, Management Fee, Swimming, Tennis
- Tax Lot: 444
Virtual Tour
Parking
- Open Parking: No
Interior and Exterior Features
Interior Features
- Cooling: Electric, Ceiling Fan(s), Central Air
- Heating: Natural Gas, Central, Forced Air
- Appliances: Dishwasher, Disposal, Oven/Range (Combo), Stainless Steel Appliance(s)
- Basement: None
- Fireplace Features: Gas Log
- Flooring: Carpet, Hardwood
- Interior Features: Vaulted Ceiling(s), High Ceilings, Double Vanity, Walk-In Closet(s)
- Levels/Stories: Two
- Kitchen Features: Breakfast Area, Pantry, Solid Surface Counters
- Foundation: Slab
- Total Half Baths: 1
- Bathrooms Total Integer: 3
- Bathrooms Total Decimal: 2
Exterior Features
- Construction Materials: Concrete
- Pool Private: No
Property
Utilities
- Water Source: Public
Property and Assessments
- Home Warranty: Yes
- Property Condition: Updated/Remodeled, Resale
Green Features
Lot Information
- Above Grade Finished Area: 1974
- Lot Features: Level, Private
Multi Family
- Number of Units To Be Built: Square Feet
Rental
Rent Information
- Land Lease: Yes
Public Records for 219 Ashland Drive
Tax Record
- 2019$2,724.93 ($227.08 / month)
Home Facts
- Beds3
- Baths2
- Total Finished SqFt1,974 SqFt
- Above Grade Finished1,974 SqFt
- StoriesTwo
- Lot Size0.1500 Acres
- StyleSingle Family Residence
- Year Built2001
- APN15N10B 230
- CountyCherokee
- Fireplaces1


