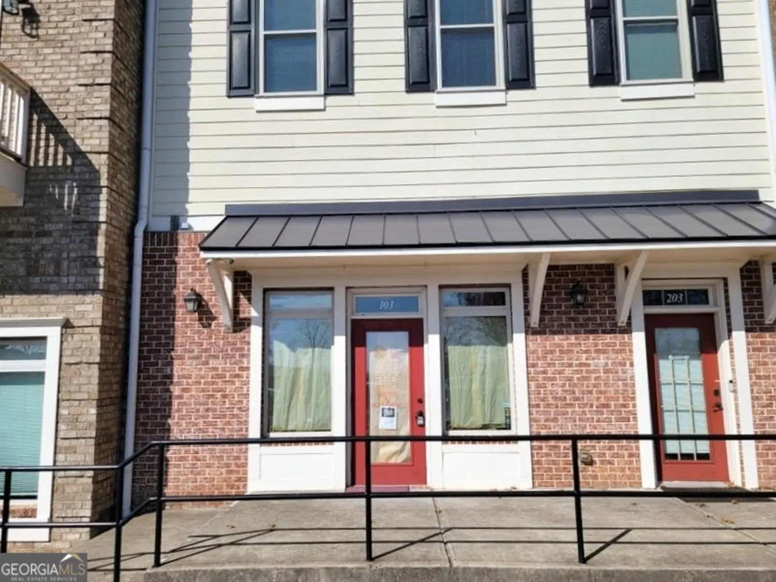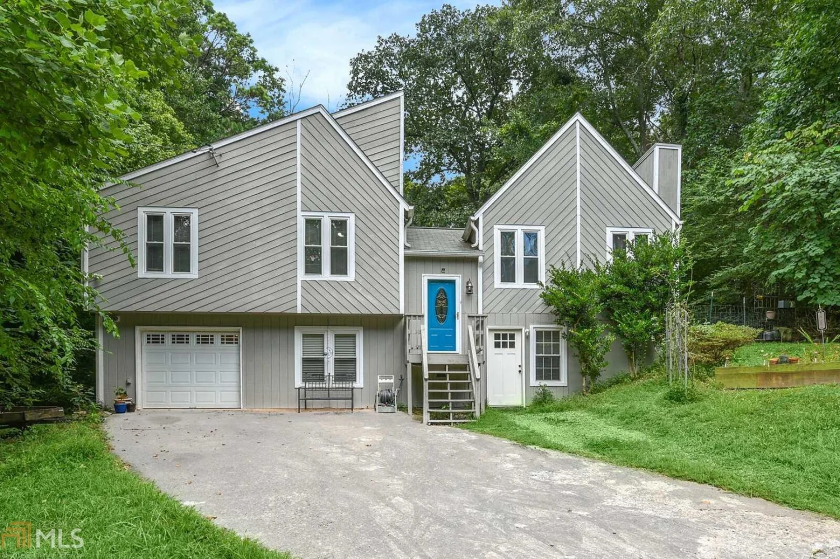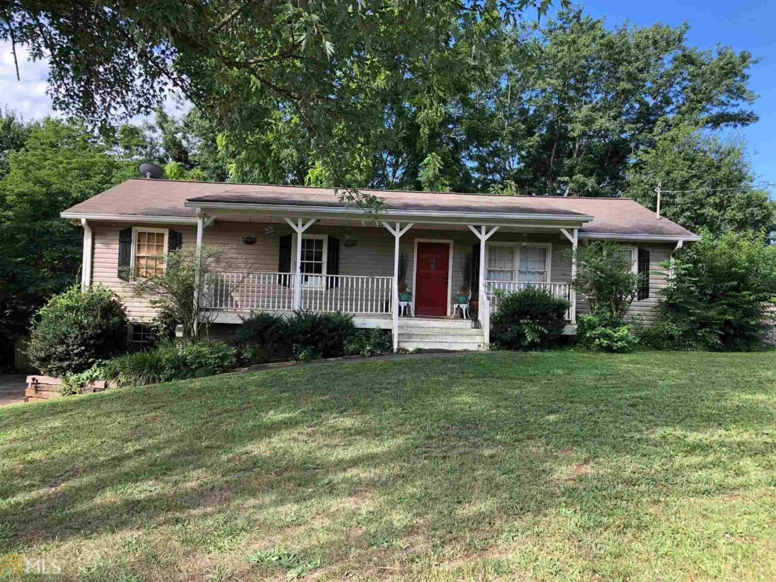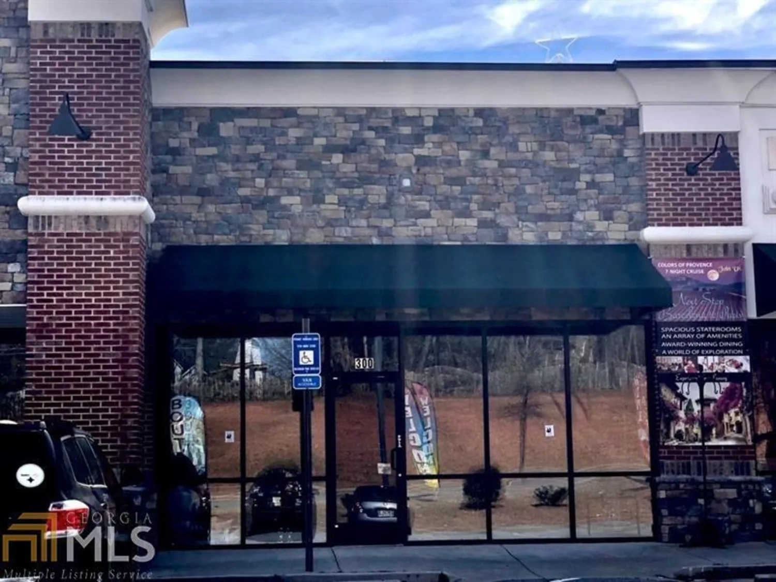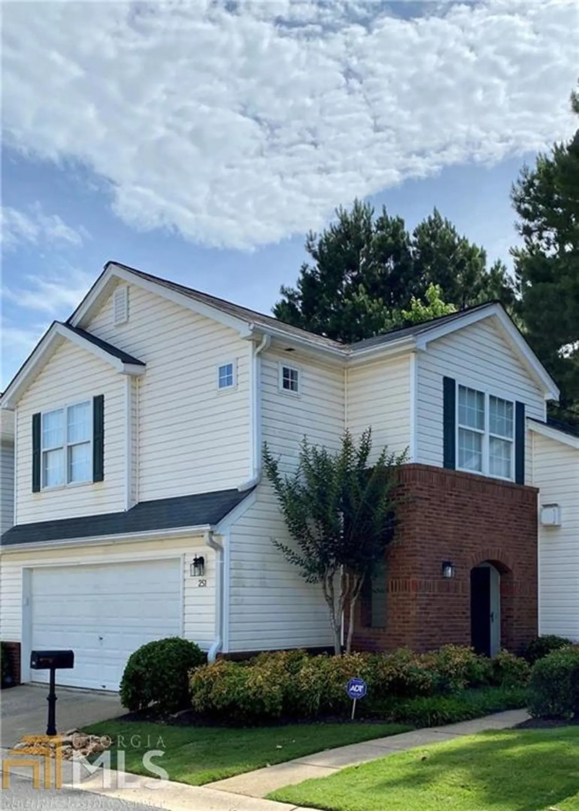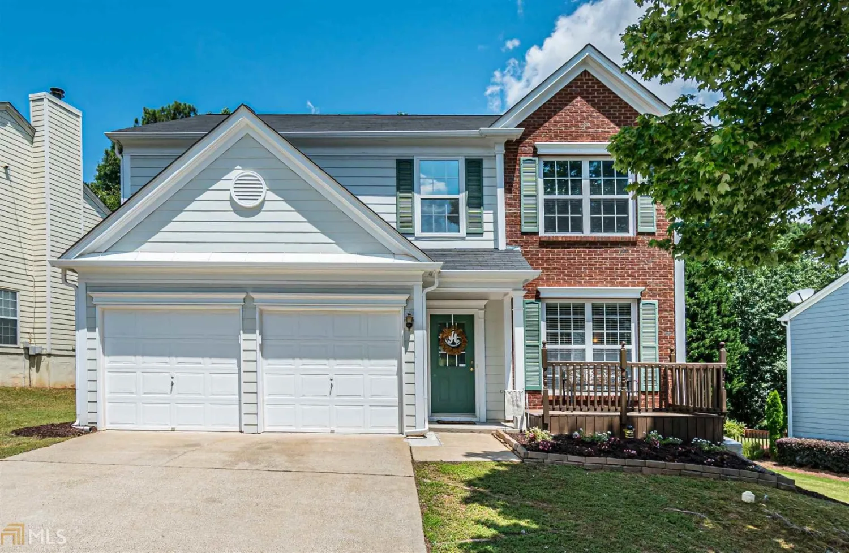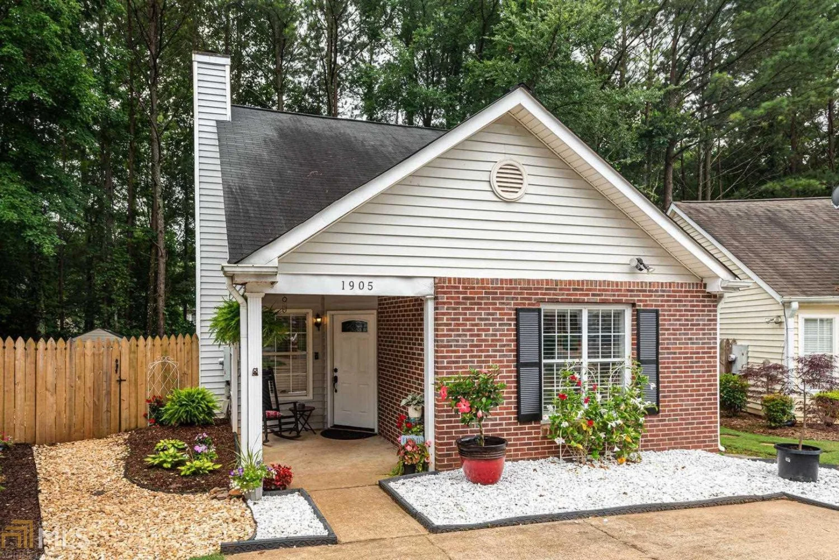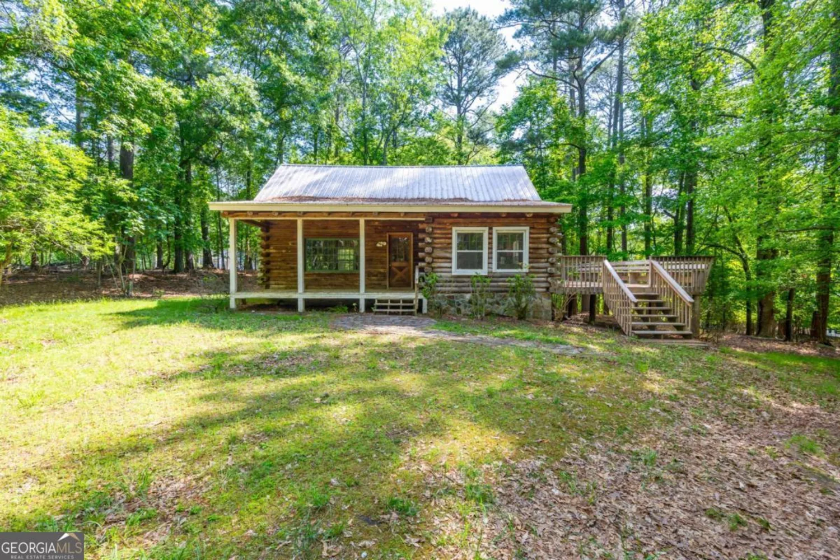1403 bay overlook driveWoodstock, GA 30188
1403 bay overlook driveWoodstock, GA 30188
Description
LOCATION cannot be beat for this well maintained townhome in the heart of Woodstock!! Easy access to I-575 and the peach pass lane as well as Rope Mill Park, walking and biking trails, the Outlet Mall and of course the popular downtown Woodstock with more shopping and dining options!! Great open floor plan with plenty of natural light and neutral colors, two nice sized bedrooms with private baths, new deck for entertaining overlooking beautiful green space...all nestled in this quiet swim/tennis community! Partial basement can be finished for extra living space. This townhome is ready for you to make it your own and the HOA even takes care of all lawn maintenance so living here is easy! MUST SEE!
Property Details for 1403 Bay Overlook Drive
- Subdivision ComplexMagnolias At Ridgewalk
- Architectural StyleTraditional
- Num Of Parking Spaces2
- Parking FeaturesGarage Door Opener, Garage
- Property AttachedNo
LISTING UPDATED:
- StatusClosed
- MLS #8855442
- Days on Site16
- Taxes$2,419.34 / year
- HOA Fees$1,080 / month
- MLS TypeResidential
- Year Built2005
- Lot Size0.04 Acres
- CountryCherokee
LISTING UPDATED:
- StatusClosed
- MLS #8855442
- Days on Site16
- Taxes$2,419.34 / year
- HOA Fees$1,080 / month
- MLS TypeResidential
- Year Built2005
- Lot Size0.04 Acres
- CountryCherokee
Building Information for 1403 Bay Overlook Drive
- StoriesThree Or More
- Year Built2005
- Lot Size0.0400 Acres
Payment Calculator
Term
Interest
Home Price
Down Payment
The Payment Calculator is for illustrative purposes only. Read More
Property Information for 1403 Bay Overlook Drive
Summary
Location and General Information
- Community Features: Park, Playground, Pool, Street Lights, Tennis Court(s)
- Directions: USE GPS
- Coordinates: 34.113251,-84.523151
School Information
- Elementary School: Woodstock
- Middle School: Woodstock
- High School: Woodstock
Taxes and HOA Information
- Parcel Number: 15N11H 207
- Tax Year: 2019
- Association Fee Includes: Maintenance Structure, Maintenance Grounds, Pest Control, Swimming, Tennis
Virtual Tour
Parking
- Open Parking: No
Interior and Exterior Features
Interior Features
- Cooling: Electric, Ceiling Fan(s), Central Air
- Heating: Natural Gas, Forced Air
- Appliances: Gas Water Heater, Dryer, Washer, Cooktop, Dishwasher, Disposal, Refrigerator
- Basement: Partial
- Fireplace Features: Family Room, Gas Starter
- Interior Features: High Ceilings, Roommate Plan
- Levels/Stories: Three Or More
- Window Features: Double Pane Windows
- Kitchen Features: Breakfast Area, Kitchen Island, Pantry
- Total Half Baths: 1
- Bathrooms Total Integer: 3
- Bathrooms Total Decimal: 2
Exterior Features
- Construction Materials: Aluminum Siding, Vinyl Siding
- Roof Type: Composition
- Laundry Features: In Hall, Upper Level, Laundry Closet
- Pool Private: No
Property
Utilities
- Utilities: Cable Available, Sewer Connected
- Water Source: Public
Property and Assessments
- Home Warranty: Yes
- Property Condition: Resale
Green Features
Lot Information
- Above Grade Finished Area: 1584
Multi Family
- Number of Units To Be Built: Square Feet
Rental
Rent Information
- Land Lease: Yes
Public Records for 1403 Bay Overlook Drive
Tax Record
- 2019$2,419.34 ($201.61 / month)
Home Facts
- Beds2
- Baths2
- Total Finished SqFt1,584 SqFt
- Above Grade Finished1,584 SqFt
- StoriesThree Or More
- Lot Size0.0400 Acres
- StyleTownhouse
- Year Built2005
- APN15N11H 207
- CountyCherokee
- Fireplaces1


