5695 reps trace 5965Norcross, GA 30071
$85,000Price
3Beds
2Baths
11/2 Baths
1,428 Sq.Ft.$60 / Sq.Ft.
1,428Sq.Ft.
$60per Sq.Ft.
$85,000Price
3Beds
2Baths
11/2 Baths
1,428$59.52 / Sq.Ft.
5695 reps trace 5965Norcross, GA 30071
Description
LOVELY END UNINT WITH PATIO AND SEPARATE STORAGE, CONVENIENT LOCATION. GARDEN BATH IN MASTER.
Property Details for 5695 Reps Trace 5965
- Subdivision ComplexWyngate
- Architectural StyleTraditional
- Parking FeaturesAssigned
- Property AttachedYes
LISTING UPDATED:
- StatusClosed
- MLS #7180273
- Days on Site15
- Taxes$996 / year
- MLS TypeResidential
- Year Built1997
- CountryGwinnett
LISTING UPDATED:
- StatusClosed
- MLS #7180273
- Days on Site15
- Taxes$996 / year
- MLS TypeResidential
- Year Built1997
- CountryGwinnett
Building Information for 5695 Reps Trace 5965
- Year Built1997
- Lot Size0.0000 Acres
Payment Calculator
$535 per month30 year fixed, 7.00% Interest
Principal and Interest$452.41
Property Taxes$83
HOA Dues$0
Term
Interest
Home Price
Down Payment
The Payment Calculator is for illustrative purposes only. Read More
Property Information for 5695 Reps Trace 5965
Summary
Location and General Information
- Directions: P'TREE INDUSTRIAL TO REPS MILLER ROAD, LEFT INTO WYNGATE S/D. UNIT IS STRAIGHT AHEAD
- Coordinates: 33.954555,-84.212169
School Information
- Elementary School: Norcross
- Middle School: Summerour
- High School: Norcross
Taxes and HOA Information
- Parcel Number: R6272A005
- Tax Year: 2012
- Association Fee Includes: Pest Control
- Tax Lot: 0
Virtual Tour
Parking
- Open Parking: No
Interior and Exterior Features
Interior Features
- Cooling: Electric, Central Air
- Heating: Electric, Heat Pump
- Appliances: Oven/Range (Combo), Refrigerator
- Basement: None
- Fireplace Features: Family Room, Factory Built
- Flooring: Carpet
- Interior Features: High Ceilings, Double Vanity, Split Bedroom Plan
- Foundation: Slab
- Total Half Baths: 1
- Bathrooms Total Integer: 3
- Bathrooms Total Decimal: 2
Exterior Features
- Accessibility Features: Other
- Construction Materials: Wood Siding
- Security Features: Smoke Detector(s)
- Laundry Features: Upper Level
- Pool Private: No
Property
Utilities
- Sewer: Public Sewer
- Utilities: Underground Utilities, Cable Available, Sewer Connected
- Water Source: Public
Property and Assessments
- Home Warranty: Yes
- Property Condition: Resale
Green Features
Lot Information
- Above Grade Finished Area: 1428
- Common Walls: End Unit
- Lot Features: Corner Lot, Level
Multi Family
- # Of Units In Community: 5965
- Number of Units To Be Built: Square Feet
Rental
Rent Information
- Land Lease: Yes
Public Records for 5695 Reps Trace 5965
Tax Record
- 2012$996.00 ($83.00 / month)
Home Facts
- Beds3
- Baths2
- Total Finished SqFt1,428 SqFt
- Above Grade Finished1,428 SqFt
- Lot Size0.0000 Acres
- StyleTownhouse
- Year Built1997
- APNR6272A005
- CountyGwinnett
- Fireplaces1
Similar Homes
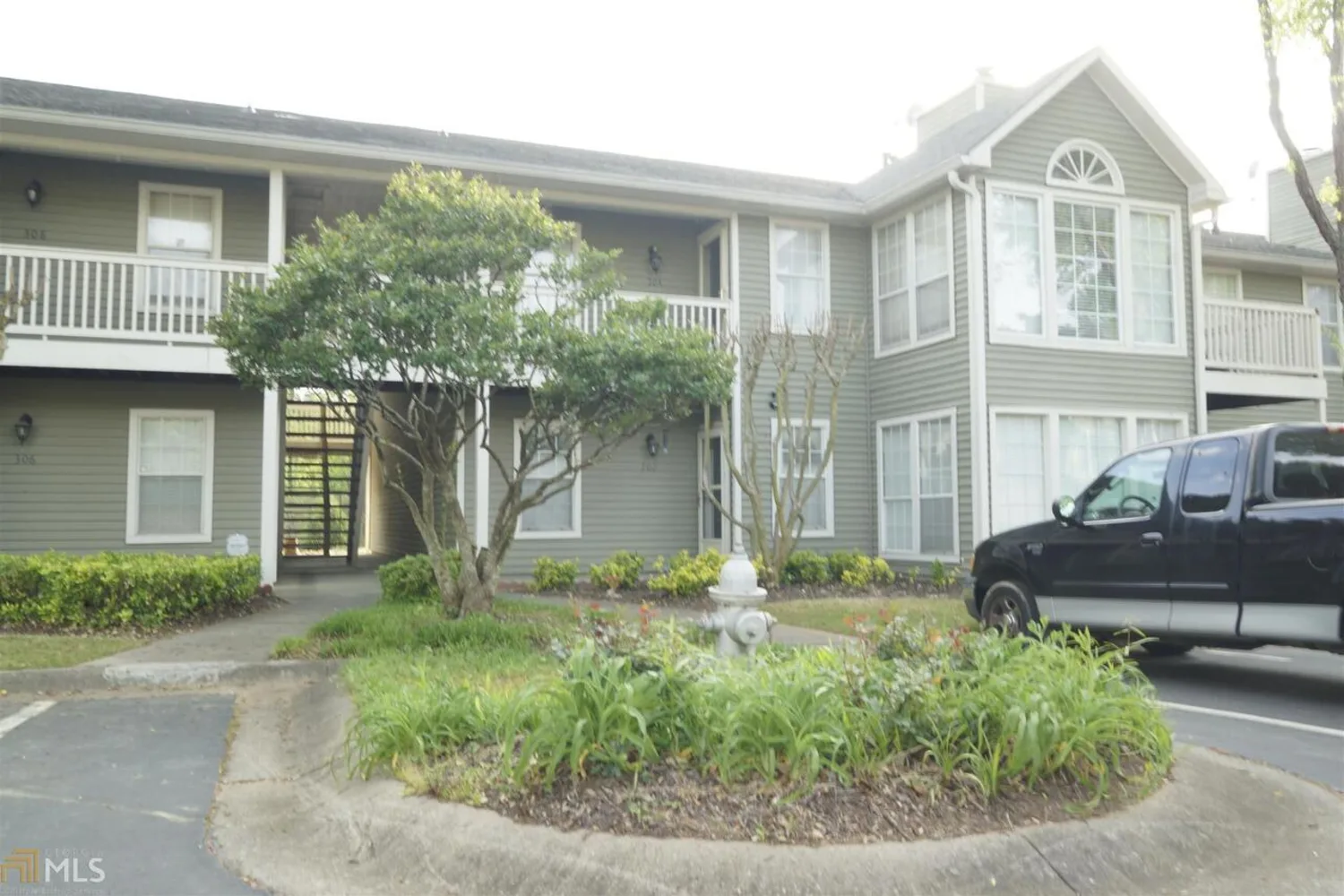
$109,000
202 Olde Mill Lane
Norcross, GA 30093
2Beds
2Baths
1,244Sq.Ft.
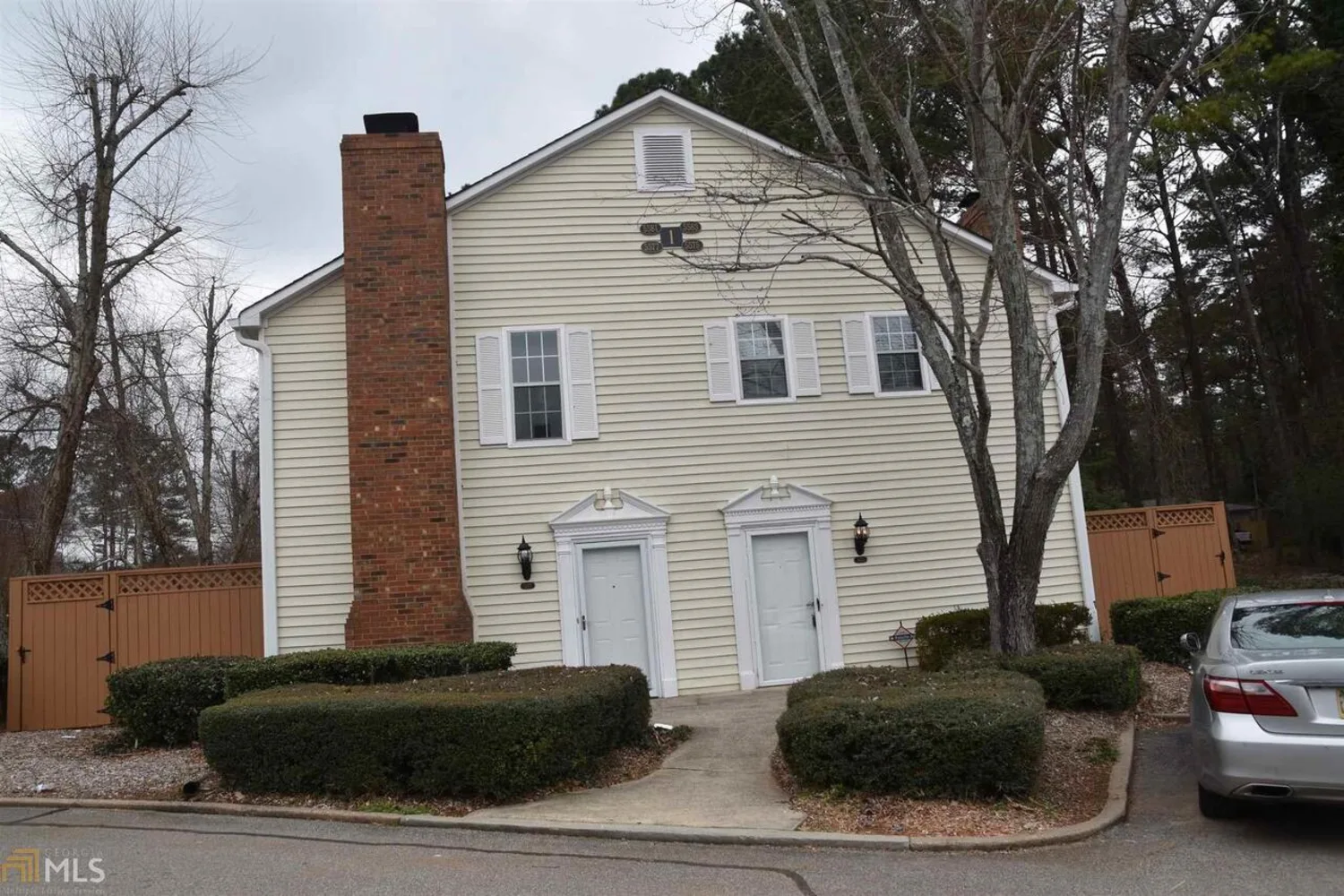
$95,000
5575 Clover Rise Lane
Norcross, GA 30093
2Beds
2Baths
1,176Sq.Ft.

$80,000
5595 Executive Way
Norcross, GA 30071
2Beds
2Baths
1,280Sq.Ft.
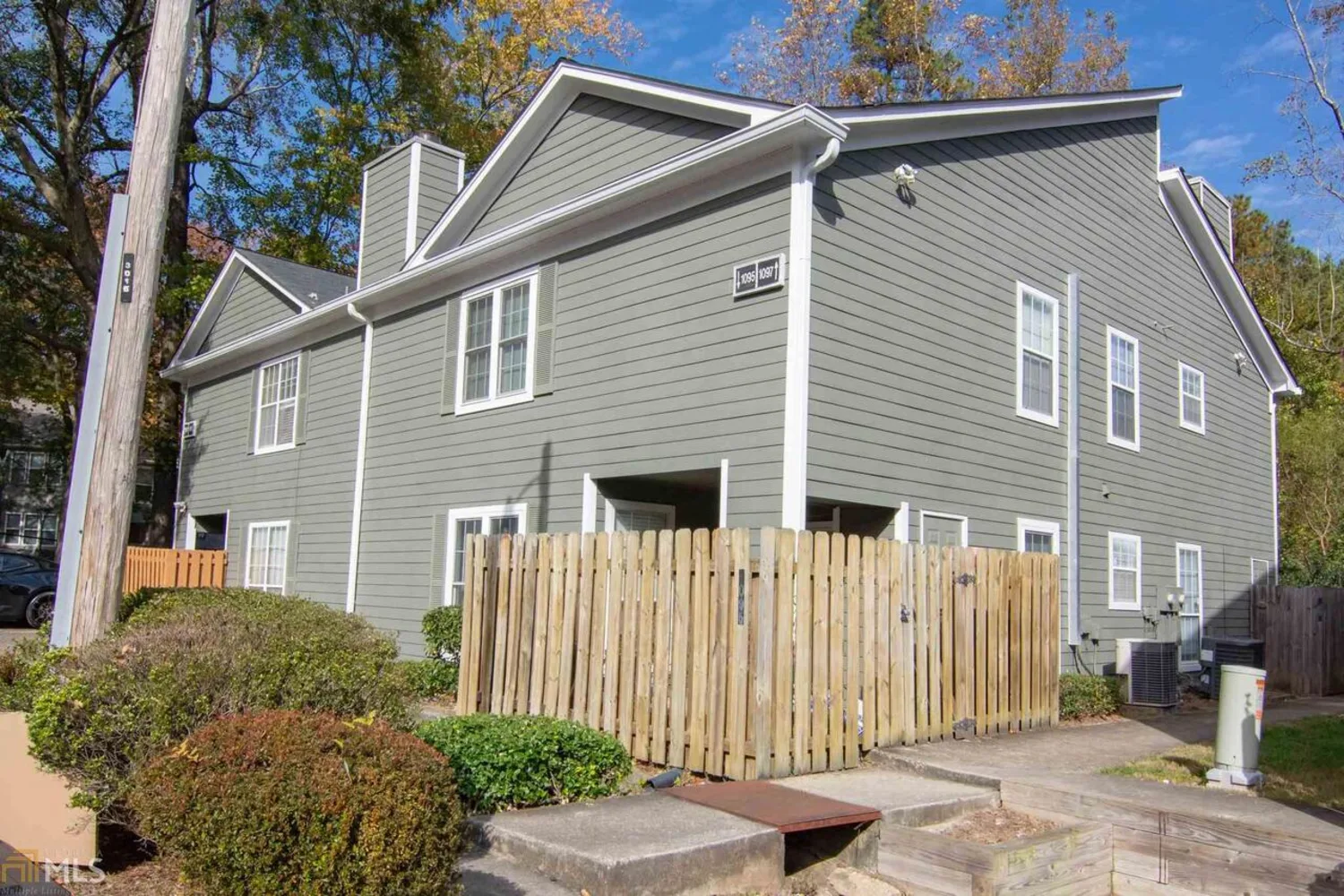
$110,000
1097 Rock Creek Lane
Norcross, GA 30093
2Beds
2Baths
1,174Sq.Ft.
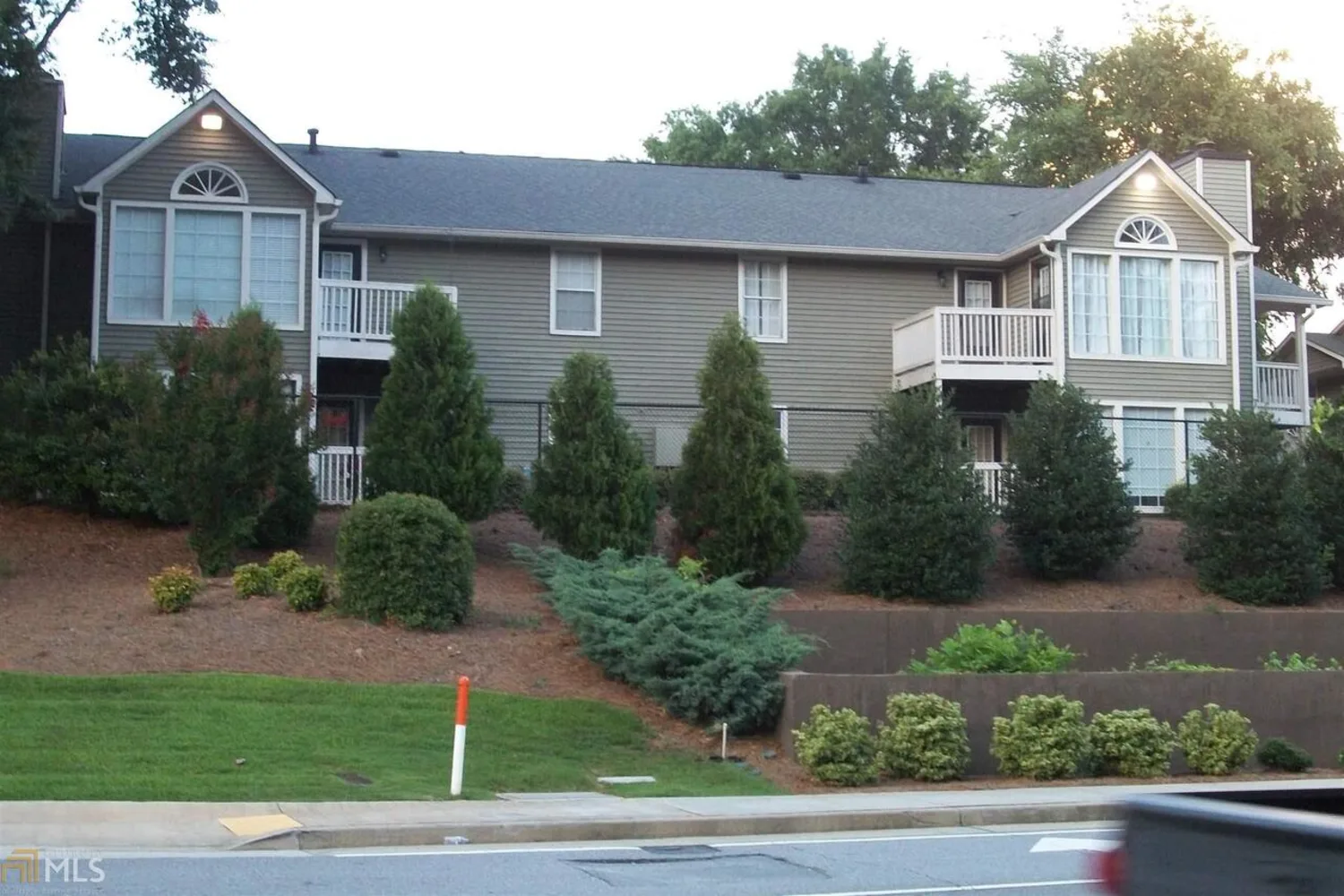
$100,000
107 Olde Mill Lane
Norcross, GA 30093
2Beds
1Baths
1,035Sq.Ft.

$99,900
5431 Village Green Square
Norcross, GA 30093
2Beds
1Baths
1,204Sq.Ft.
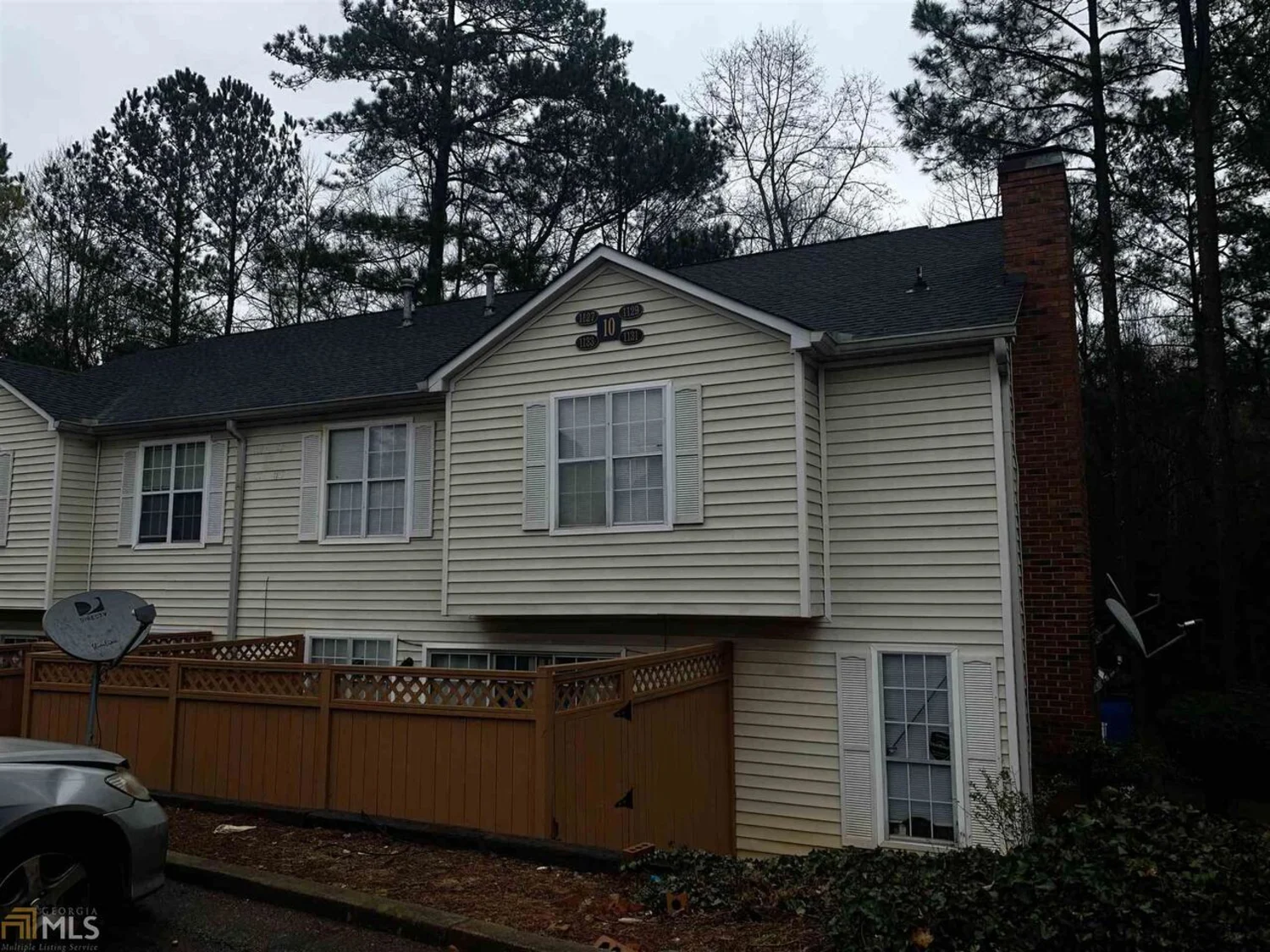
$110,000
1129 Greenyard Way
Norcross, GA 30093
2Beds
1Baths
1,196Sq.Ft.
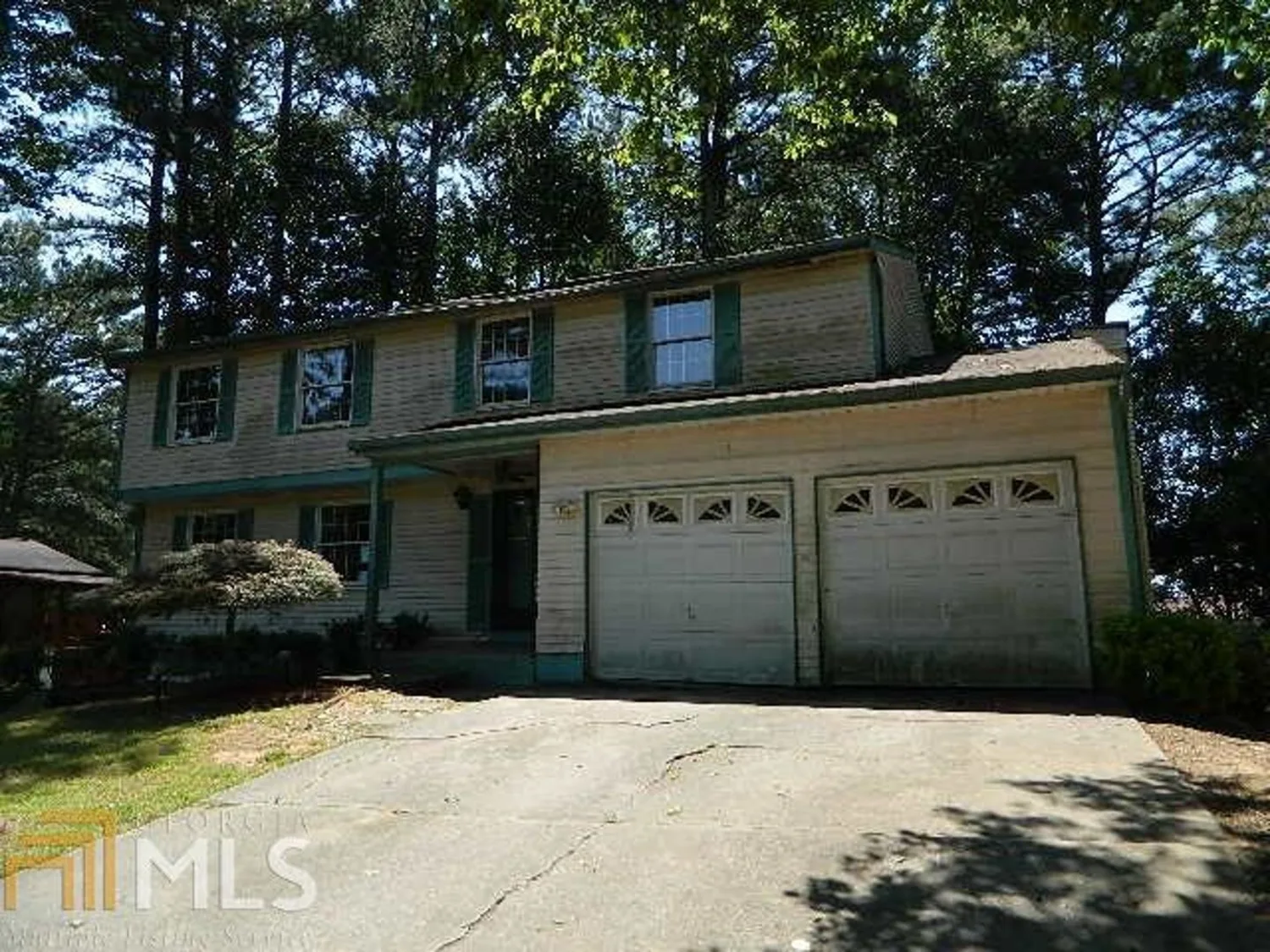
$109,900
5588 Dove Trace
Norcross, GA 30093
4Beds
2Baths
2,240Sq.Ft.
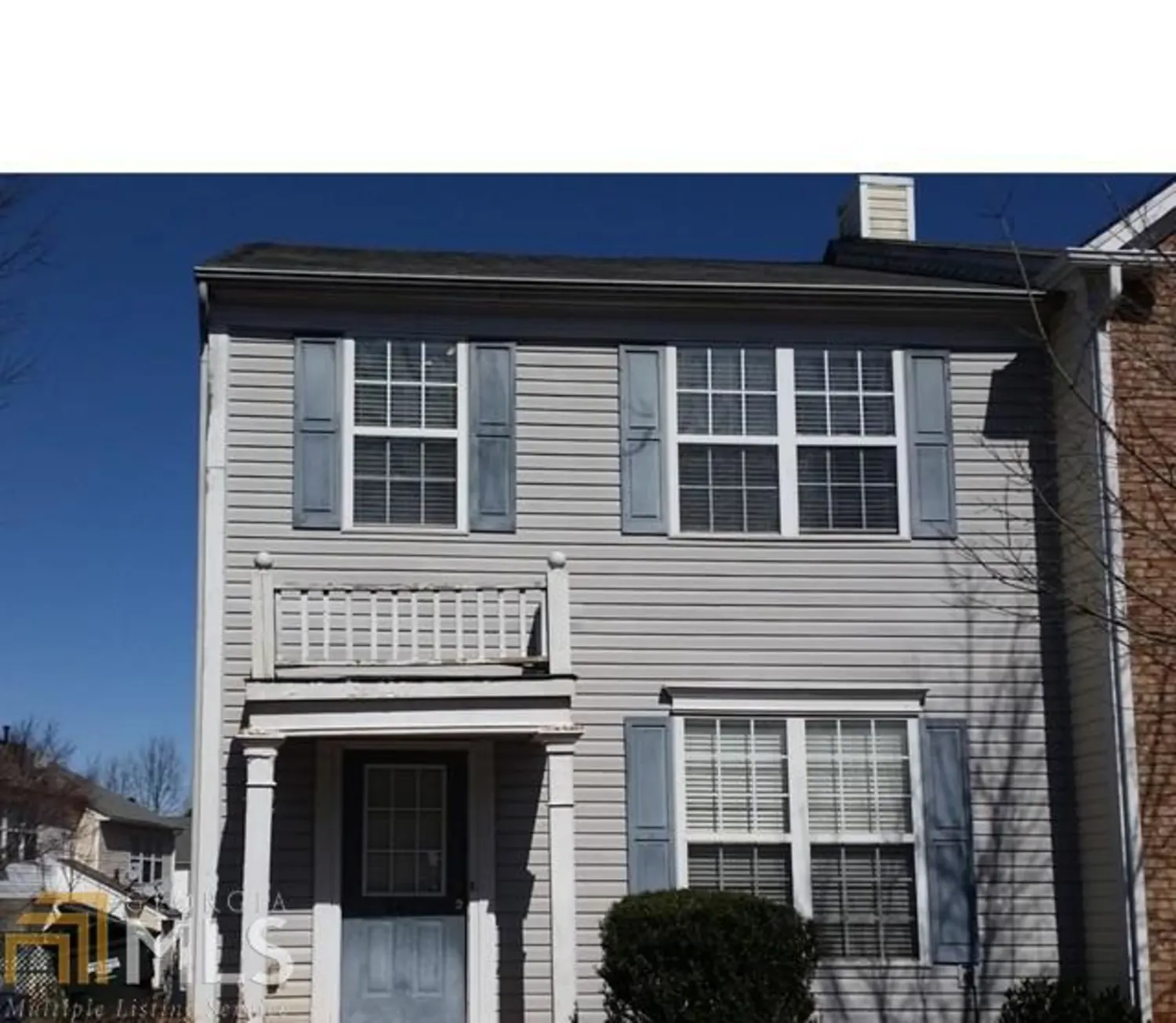
$110,000
5495 Reps Trace
Norcross, GA 30071
3Beds
2Baths
1,428Sq.Ft.

