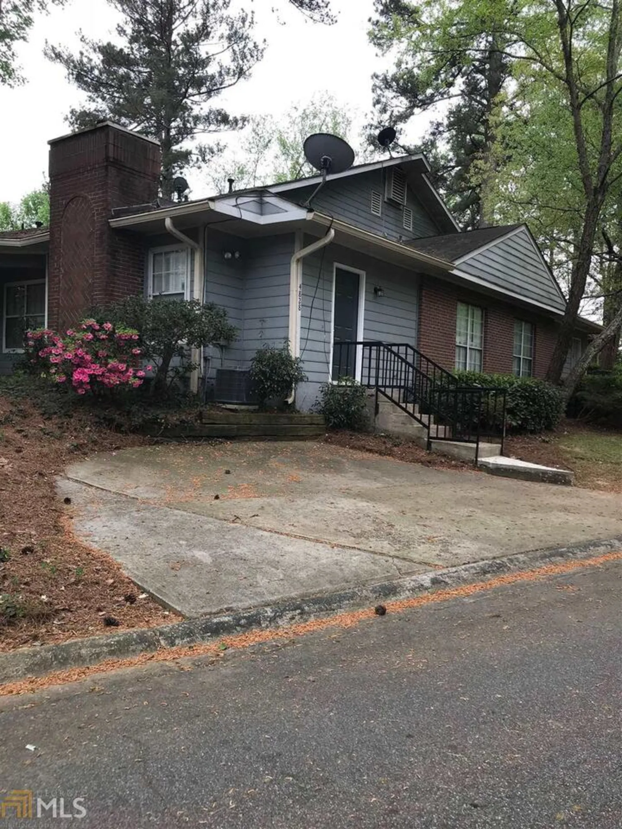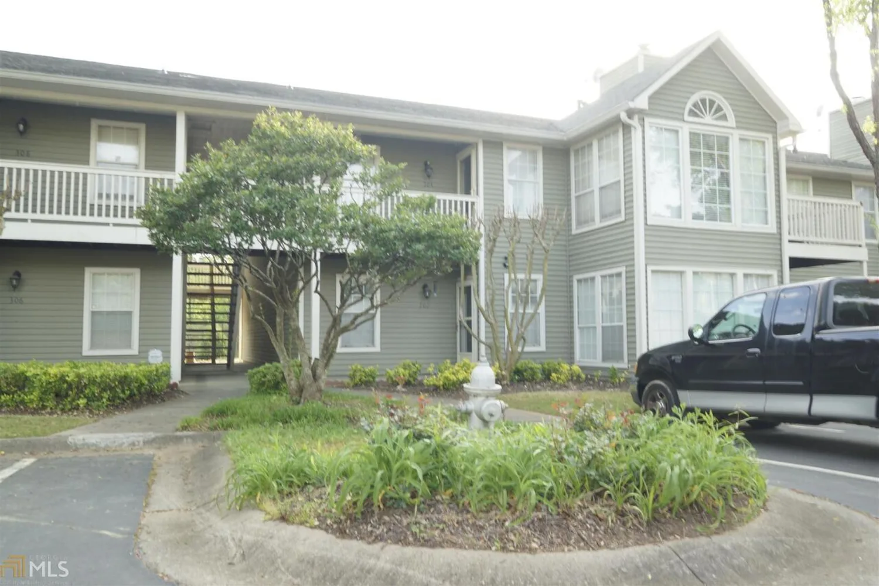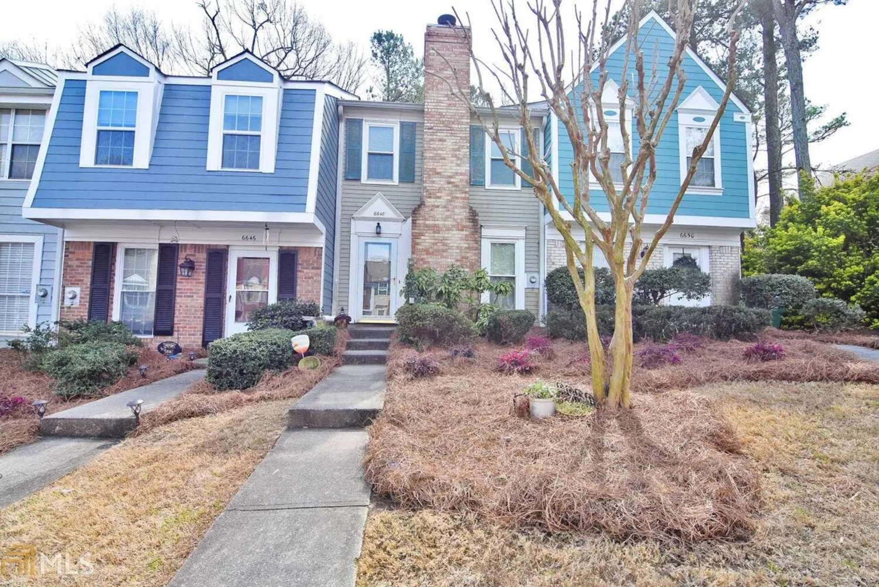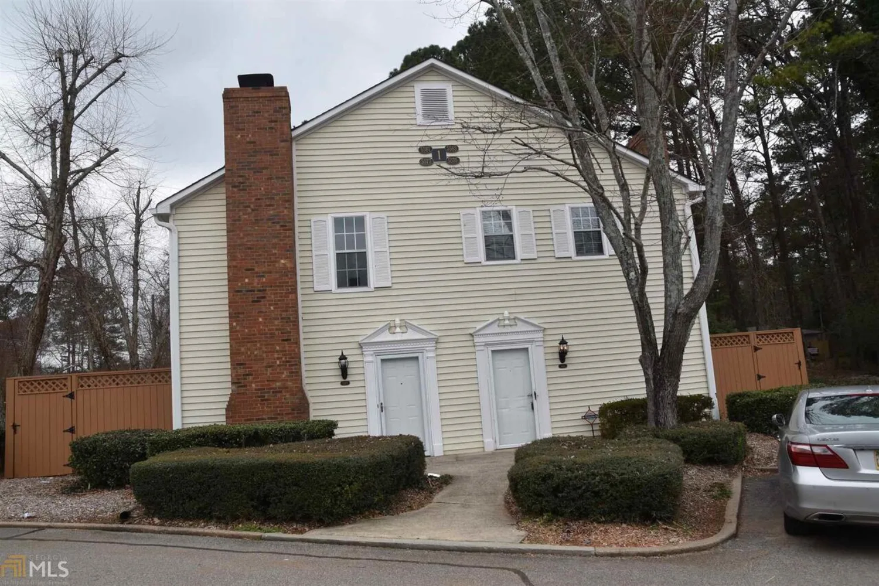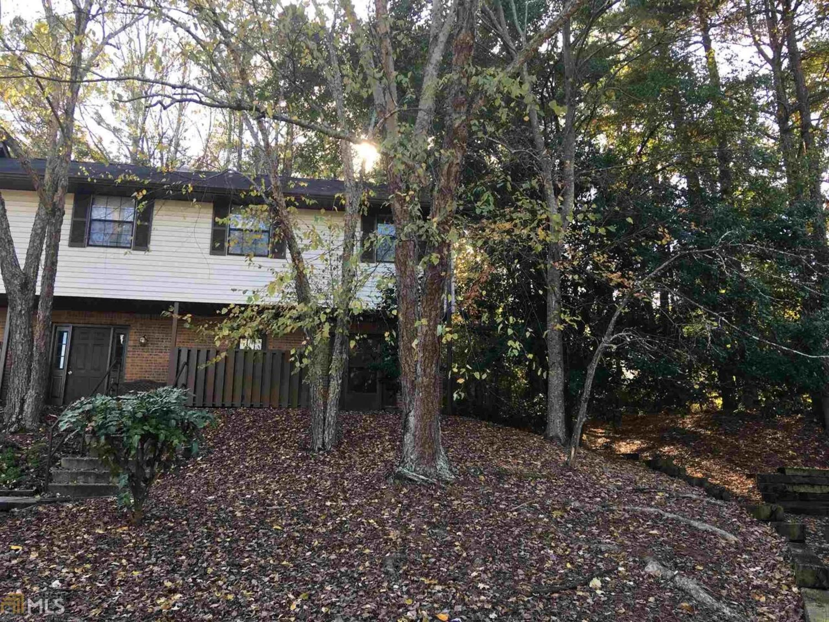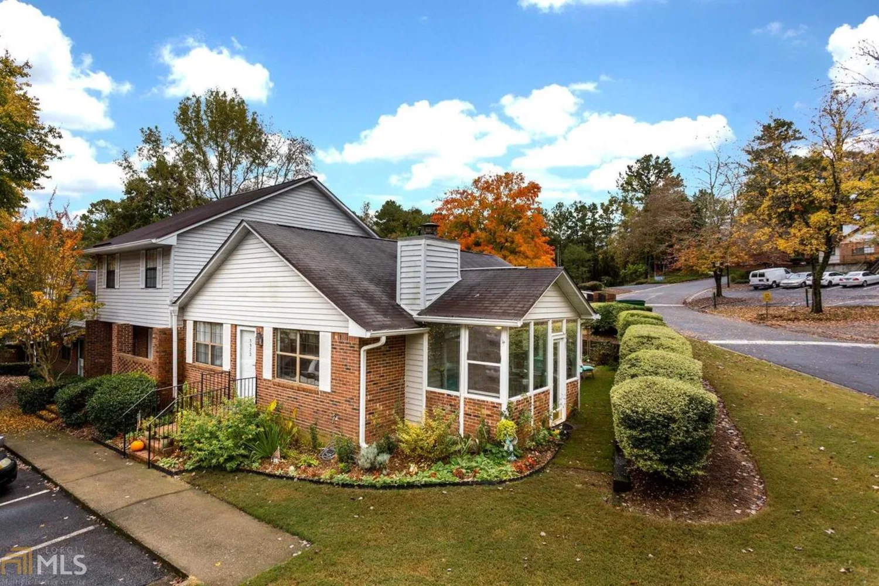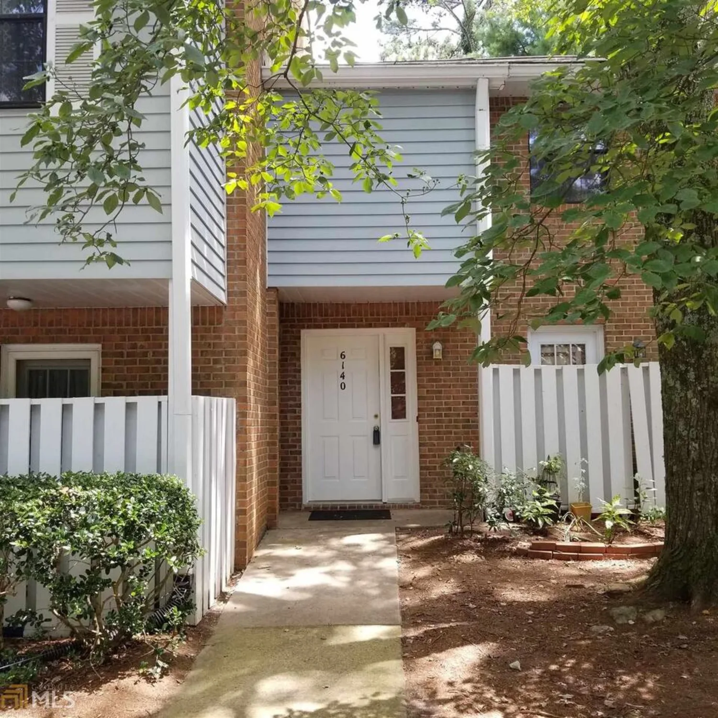1097 rock creek laneNorcross, GA 30093
1097 rock creek laneNorcross, GA 30093
Description
Recently upgraded end unit townhome with fresh paint throughout, new kitchen counter tops, stainless steal appliances, new flooring and updated light fixtures. Kitchen has view to fireside living room and breakfast area. Half bath on the main level with new counter tops, new fixtures and new flooring. Private rear patio with fenced in backyard. Two large bedrooms upstairs each with its own bathroom. Master bath has large vanity, new counter tops, new fixtures and new flooring. Secondary bathroom also has new counter tops, new flooring and new fixtures. You won't want to miss this one. Welcome home!
Property Details for 1097 Rock Creek Lane
- Subdivision ComplexDover Place
- Architectural StyleTraditional
- Num Of Parking Spaces2
- Property AttachedYes
LISTING UPDATED:
- StatusClosed
- MLS #8487747
- Days on Site10
- Taxes$1,377.77 / year
- HOA Fees$233 / month
- MLS TypeResidential
- Year Built1989
- Lot Size0.03 Acres
- CountryGwinnett
LISTING UPDATED:
- StatusClosed
- MLS #8487747
- Days on Site10
- Taxes$1,377.77 / year
- HOA Fees$233 / month
- MLS TypeResidential
- Year Built1989
- Lot Size0.03 Acres
- CountryGwinnett
Building Information for 1097 Rock Creek Lane
- StoriesTwo
- Year Built1989
- Lot Size0.0300 Acres
Payment Calculator
Term
Interest
Home Price
Down Payment
The Payment Calculator is for illustrative purposes only. Read More
Property Information for 1097 Rock Creek Lane
Summary
Location and General Information
- Community Features: Pool, Street Lights
- Directions: From Buford Hwy/US-23 S/GA-13, Turn left onto Beaver Ruin Rd/GA-378. Turn right onto Indian Trail Lilburn Rd. Turn left onto Indian Trail Rd. Turn right onto Ashmore Trce. Take the 1st left onto Westridge Dr. Then, take the 1st right onto Rock Creek Ln.
- Coordinates: 33.912066,-84.154188
School Information
- Elementary School: Hopkins
- Middle School: Berkmar
- High School: Meadowcreek
Taxes and HOA Information
- Parcel Number: R6173C018
- Tax Year: 2018
- Association Fee Includes: Maintenance Structure, Maintenance Grounds, Pest Control, Sewer, Swimming, Water
Virtual Tour
Parking
- Open Parking: No
Interior and Exterior Features
Interior Features
- Cooling: Electric, Central Air
- Heating: Natural Gas, Forced Air
- Appliances: Dishwasher, Disposal, Microwave, Oven/Range (Combo), Refrigerator, Stainless Steel Appliance(s)
- Basement: None
- Fireplace Features: Living Room, Factory Built
- Flooring: Carpet
- Levels/Stories: Two
- Window Features: Double Pane Windows
- Kitchen Features: Breakfast Area, Breakfast Bar
- Foundation: Slab
- Total Half Baths: 1
- Bathrooms Total Integer: 3
- Bathrooms Total Decimal: 2
Exterior Features
- Construction Materials: Concrete
- Fencing: Fenced
- Patio And Porch Features: Deck, Patio
- Roof Type: Tar/Gravel
- Laundry Features: In Hall, Upper Level, Laundry Closet
- Pool Private: No
Property
Utilities
- Utilities: Underground Utilities, Cable Available, Sewer Connected
- Water Source: Public
Property and Assessments
- Home Warranty: Yes
- Property Condition: Updated/Remodeled, Resale
Green Features
- Green Energy Efficient: Thermostat
Lot Information
- Above Grade Finished Area: 1174
- Common Walls: End Unit
- Lot Features: Level
Multi Family
- Number of Units To Be Built: Square Feet
Rental
Rent Information
- Land Lease: Yes
Public Records for 1097 Rock Creek Lane
Tax Record
- 2018$1,377.77 ($114.81 / month)
Home Facts
- Beds2
- Baths2
- Total Finished SqFt1,174 SqFt
- Above Grade Finished1,174 SqFt
- StoriesTwo
- Lot Size0.0300 Acres
- StyleTownhouse
- Year Built1989
- APNR6173C018
- CountyGwinnett
- Fireplaces1


