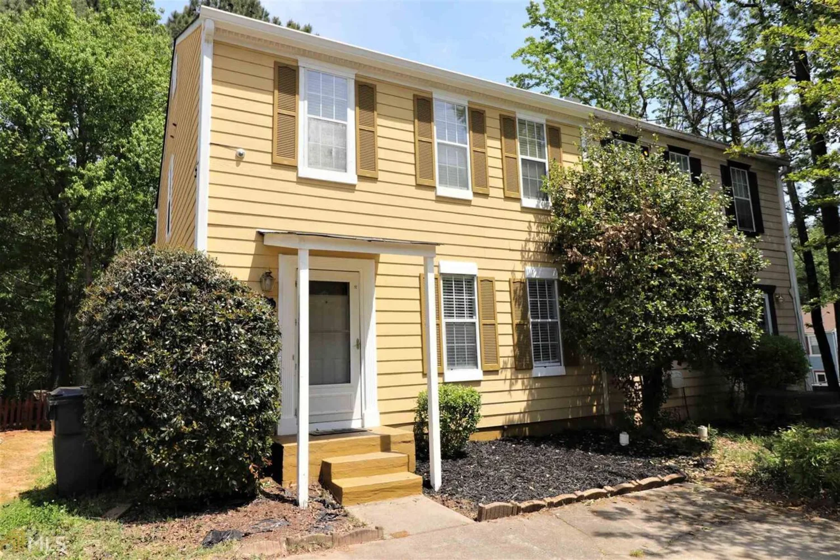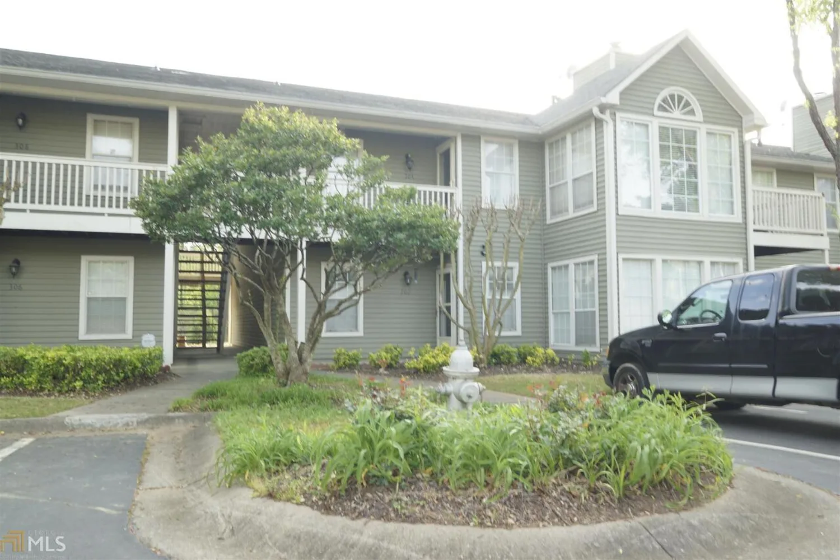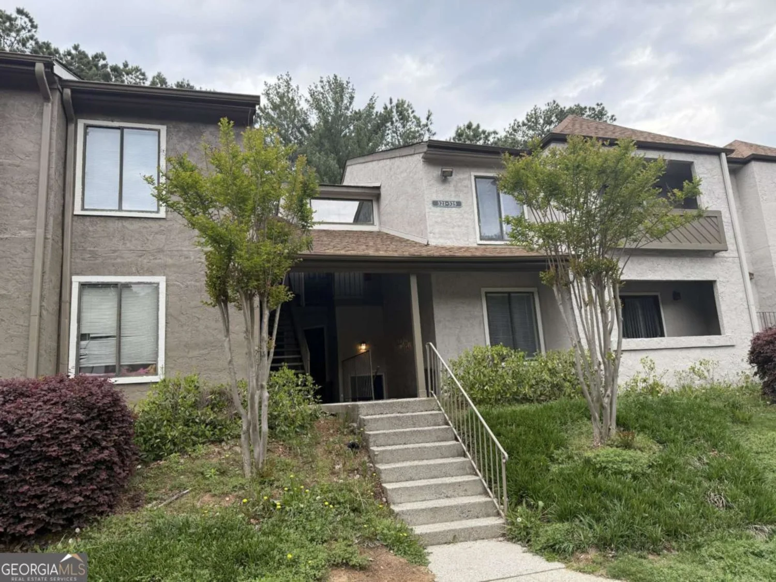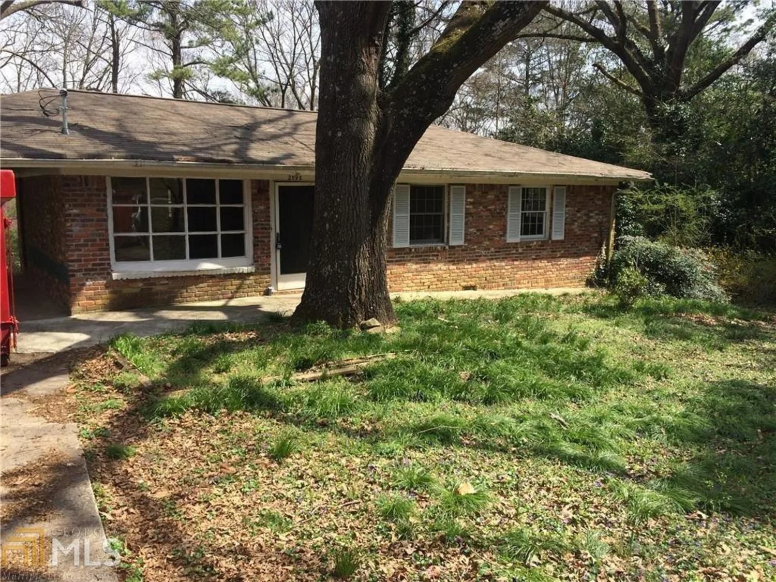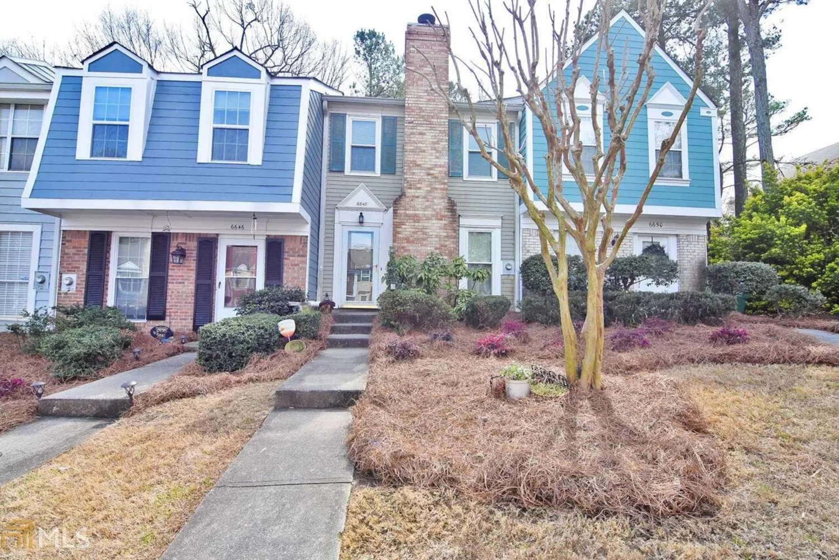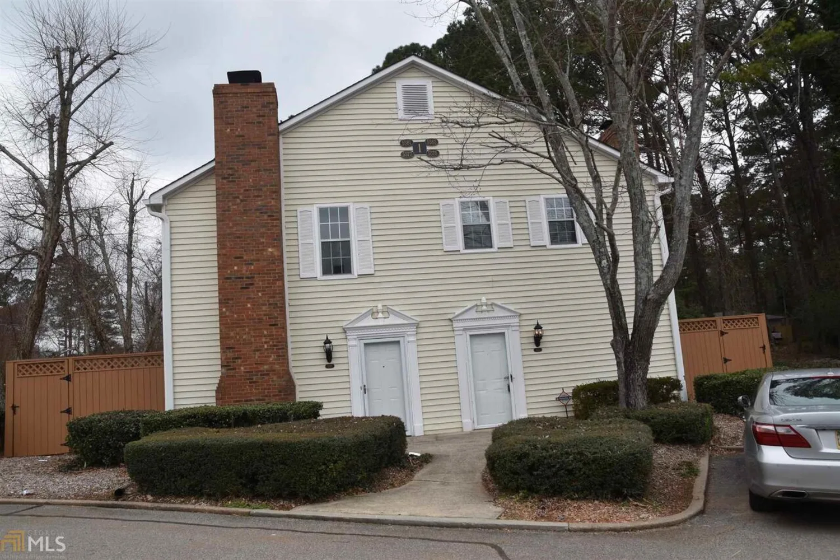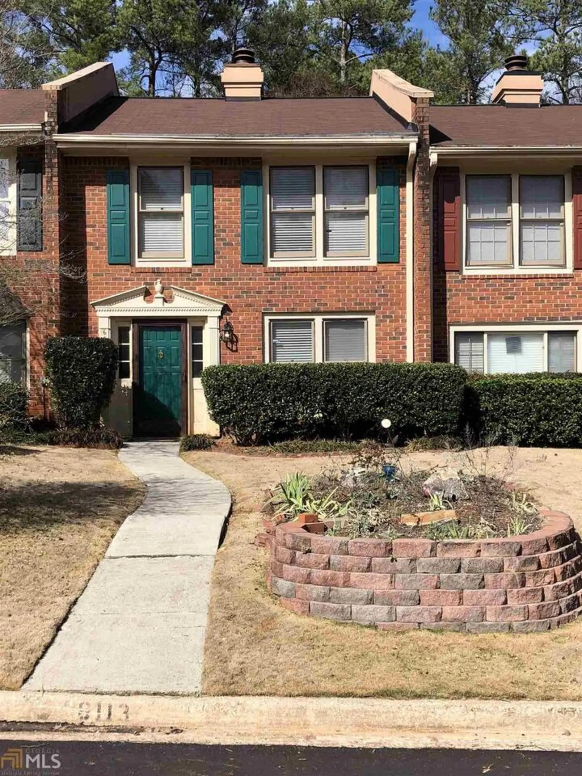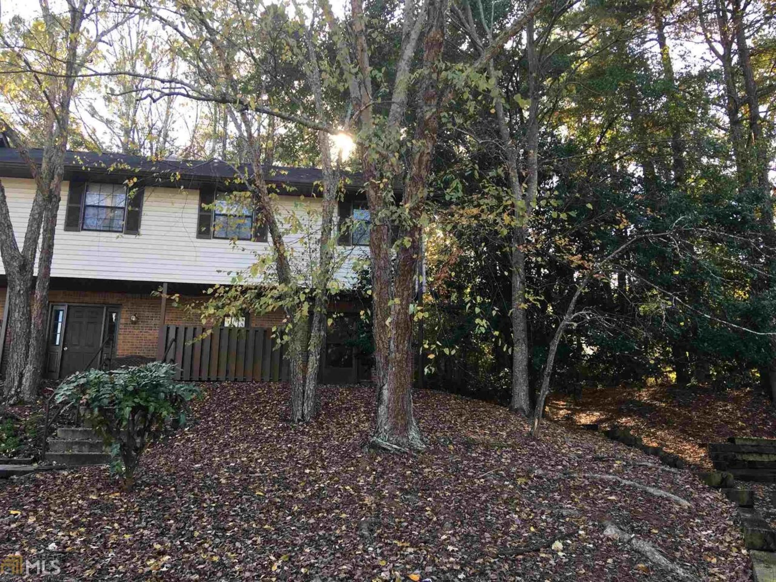4828 westridge driveNorcross, GA 30093
4828 westridge driveNorcross, GA 30093
Description
Recently renovated condo near I-85. Updated kitchen has granite counter, tiled backsplash, stainless steel appliances. LVT flooring in living/kitchen/dining area. HOA fee covers all exterior maintenance, water, termite, and pool.
Property Details for 4828 Westridge Drive
- Subdivision ComplexDover Place
- Architectural StyleOther
- Parking FeaturesParking Pad
- Property AttachedNo
LISTING UPDATED:
- StatusClosed
- MLS #8565769
- Days on Site6
- Taxes$992.01 / year
- HOA Fees$1,725 / month
- MLS TypeResidential
- Year Built1986
- Lot Size0.02 Acres
- CountryGwinnett
LISTING UPDATED:
- StatusClosed
- MLS #8565769
- Days on Site6
- Taxes$992.01 / year
- HOA Fees$1,725 / month
- MLS TypeResidential
- Year Built1986
- Lot Size0.02 Acres
- CountryGwinnett
Building Information for 4828 Westridge Drive
- StoriesOne
- Year Built1986
- Lot Size0.0200 Acres
Payment Calculator
Term
Interest
Home Price
Down Payment
The Payment Calculator is for illustrative purposes only. Read More
Property Information for 4828 Westridge Drive
Summary
Location and General Information
- Community Features: Pool
- Directions: I-85 North to R on Indian Trail, Go approx. 2-3 miles, cross over Steve Reynolds Blvd, to L on Wuthering Way into Dover Place go straight and turn left on Westridge home is on corner.
- Coordinates: 33.9104,-84.155317
School Information
- Elementary School: Hopkins
- Middle School: Lilburn
- High School: Meadowcreek
Taxes and HOA Information
- Parcel Number: R6173B029
- Tax Year: 2018
- Association Fee Includes: Maintenance Structure, Maintenance Grounds, Management Fee, Pest Control, Reserve Fund, Sewer, Swimming, Water
Virtual Tour
Parking
- Open Parking: Yes
Interior and Exterior Features
Interior Features
- Cooling: Electric, Ceiling Fan(s), Central Air
- Heating: Natural Gas, Forced Air
- Appliances: Dishwasher, Disposal, Oven/Range (Combo), Refrigerator, Stainless Steel Appliance(s)
- Basement: None
- Fireplace Features: Family Room
- Flooring: Laminate
- Interior Features: Tile Bath
- Levels/Stories: One
- Window Features: Double Pane Windows
- Kitchen Features: Breakfast Bar, Solid Surface Counters
- Foundation: Slab
- Main Bedrooms: 2
- Bathrooms Total Integer: 2
- Main Full Baths: 2
- Bathrooms Total Decimal: 2
Exterior Features
- Construction Materials: Concrete
- Laundry Features: In Hall
- Pool Private: No
Property
Utilities
- Utilities: Sewer Connected
- Water Source: Public
Property and Assessments
- Home Warranty: Yes
- Property Condition: Updated/Remodeled, Resale
Green Features
Lot Information
- Above Grade Finished Area: 1012
- Lot Features: None
Multi Family
- Number of Units To Be Built: Square Feet
Rental
Rent Information
- Land Lease: Yes
- Occupant Types: Vacant
Public Records for 4828 Westridge Drive
Tax Record
- 2018$992.01 ($82.67 / month)
Home Facts
- Beds2
- Baths2
- Total Finished SqFt1,012 SqFt
- Above Grade Finished1,012 SqFt
- StoriesOne
- Lot Size0.0200 Acres
- StyleTownhouse
- Year Built1986
- APNR6173B029
- CountyGwinnett
- Fireplaces1




