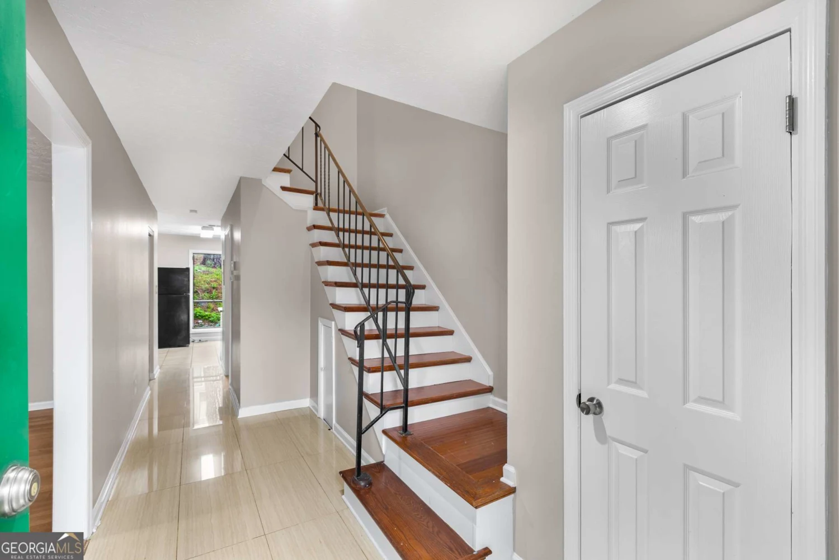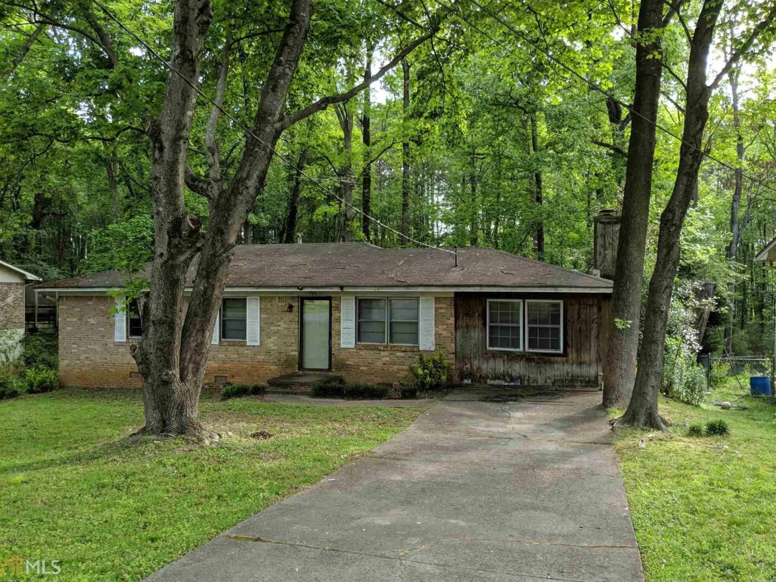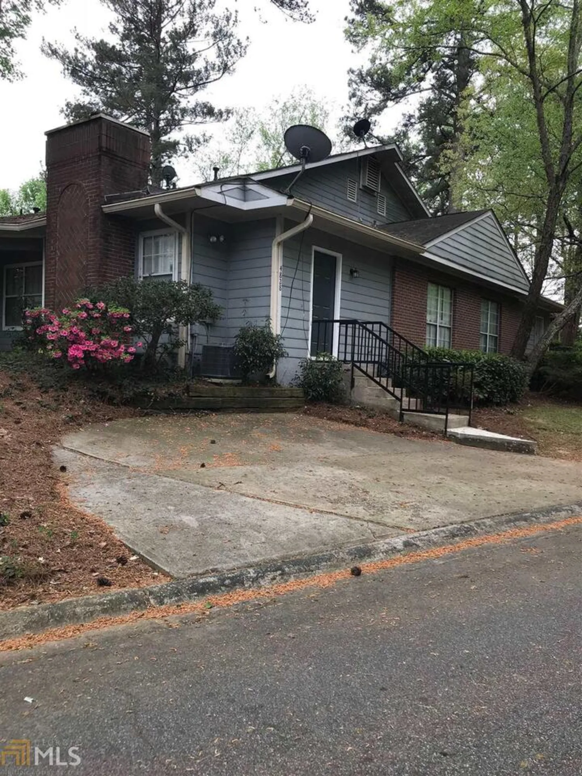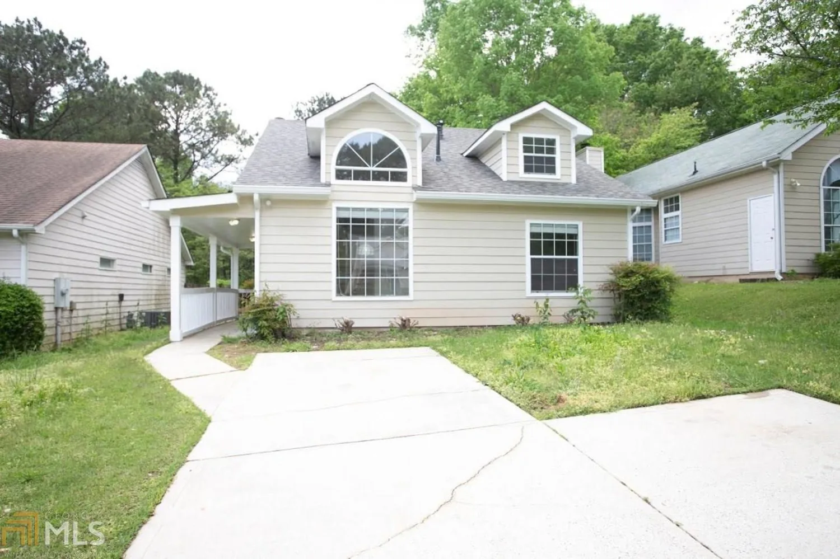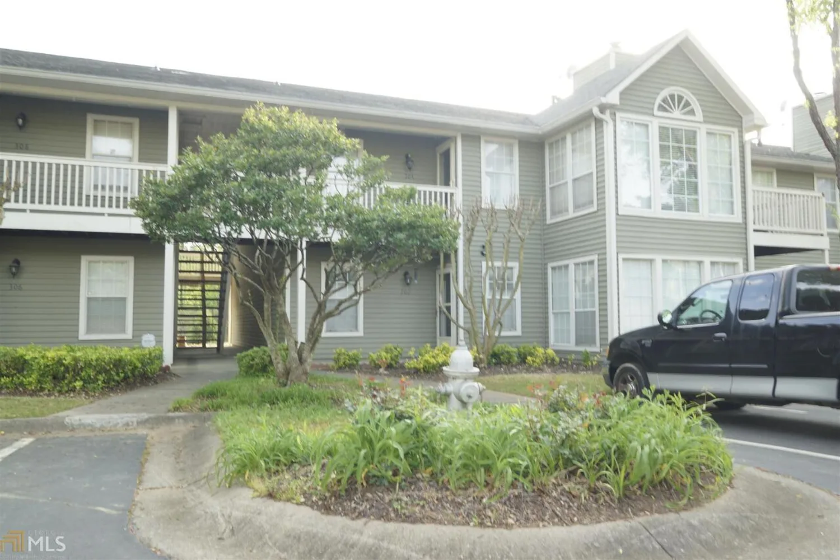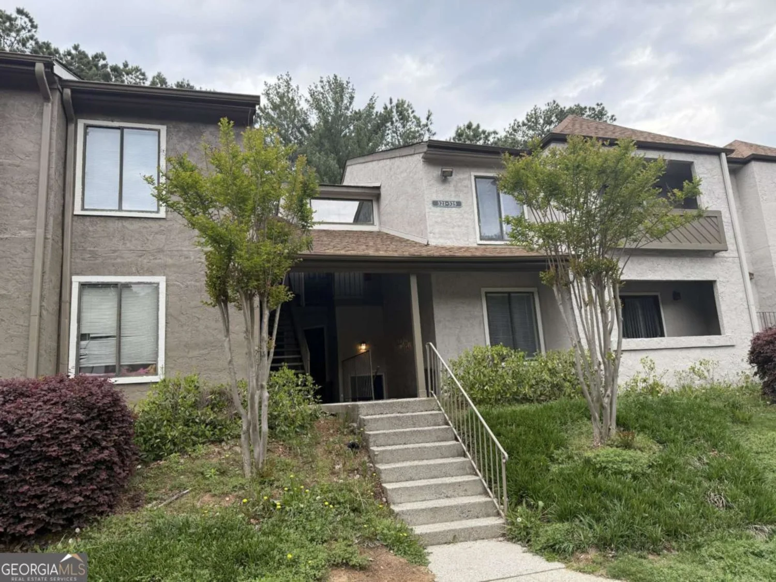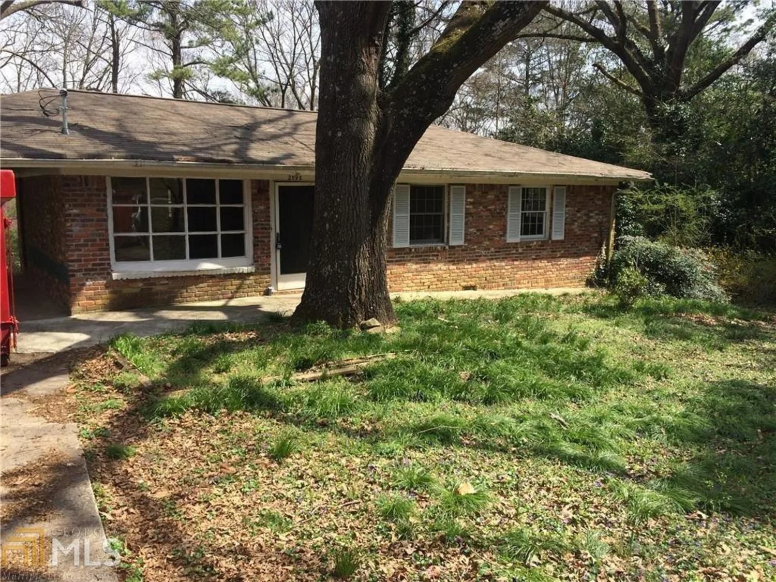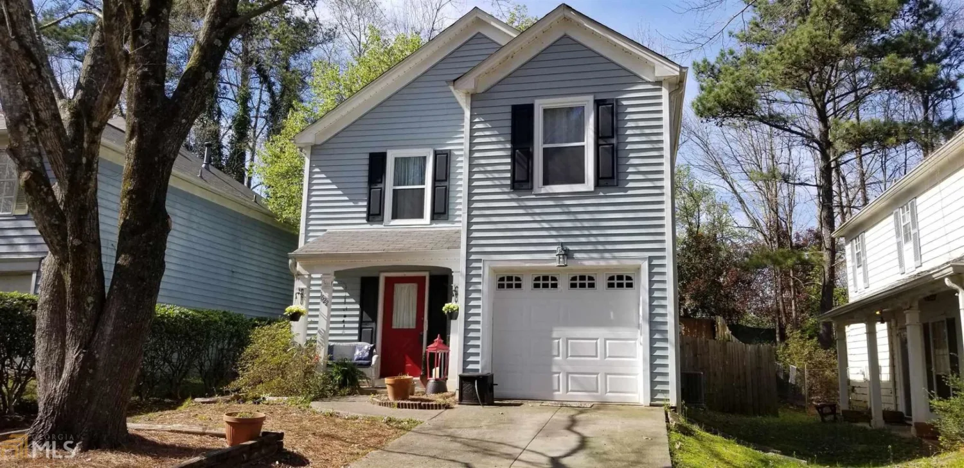4120 buckley woods driveNorcross, GA 30093
4120 buckley woods driveNorcross, GA 30093
Description
Beautiful 2-story Townhouse with 3BD/2.5BA just minutes away from i85. Freshly painted interior! Roof and gutters are brand new! Security System! Hardwood floors throughout the main level. Large family room with fireplace opens to the spacious kitchen with tile floors and SS appliances. Large private screened porch leads to freshly painted deck. Three spacious bedrooms with separate closets and landry in the hallway on the second floor. Great opportunuty to own a home in a community without HOA and additional fees! No rent restrictions as well. Hurry up before it is gone.
Property Details for 4120 Buckley Woods Drive
- Subdivision ComplexArc Way Forest
- Architectural StyleTraditional
- Num Of Parking Spaces2
- Property AttachedNo
LISTING UPDATED:
- StatusClosed
- MLS #8568032
- Days on Site0
- Taxes$1,565.08 / year
- MLS TypeResidential
- Year Built1991
- Lot Size0.07 Acres
- CountryGwinnett
LISTING UPDATED:
- StatusClosed
- MLS #8568032
- Days on Site0
- Taxes$1,565.08 / year
- MLS TypeResidential
- Year Built1991
- Lot Size0.07 Acres
- CountryGwinnett
Building Information for 4120 Buckley Woods Drive
- StoriesTwo
- Year Built1991
- Lot Size0.0700 Acres
Payment Calculator
Term
Interest
Home Price
Down Payment
The Payment Calculator is for illustrative purposes only. Read More
Property Information for 4120 Buckley Woods Drive
Summary
Location and General Information
- Community Features: None
- Directions: Please use GPS
- Coordinates: 33.925264,-84.12837
School Information
- Elementary School: Minor
- Middle School: Berkmar
- High School: Berkmar
Taxes and HOA Information
- Parcel Number: R6176B191
- Tax Year: 2018
- Association Fee Includes: None
- Tax Lot: 111
Virtual Tour
Parking
- Open Parking: No
Interior and Exterior Features
Interior Features
- Cooling: Electric, Ceiling Fan(s), Central Air
- Heating: Natural Gas, Forced Air
- Appliances: Gas Water Heater, Dishwasher, Microwave, Oven/Range (Combo), Refrigerator, Stainless Steel Appliance(s)
- Basement: Crawl Space
- Flooring: Hardwood, Tile, Carpet
- Levels/Stories: Two
- Total Half Baths: 1
- Bathrooms Total Integer: 3
- Bathrooms Total Decimal: 2
Exterior Features
- Construction Materials: Concrete
- Pool Private: No
Property
Utilities
- Utilities: Sewer Connected
- Water Source: Public
Property and Assessments
- Home Warranty: Yes
- Property Condition: Resale
Green Features
- Green Energy Efficient: Insulation, Thermostat
Lot Information
- Above Grade Finished Area: 1408
- Lot Features: Level, Private
Multi Family
- Number of Units To Be Built: Square Feet
Rental
Rent Information
- Land Lease: Yes
- Occupant Types: Vacant
Public Records for 4120 Buckley Woods Drive
Tax Record
- 2018$1,565.08 ($130.42 / month)
Home Facts
- Beds3
- Baths2
- Total Finished SqFt1,408 SqFt
- Above Grade Finished1,408 SqFt
- StoriesTwo
- Lot Size0.0700 Acres
- StyleTownhouse
- Year Built1991
- APNR6176B191
- CountyGwinnett
- Fireplaces1


