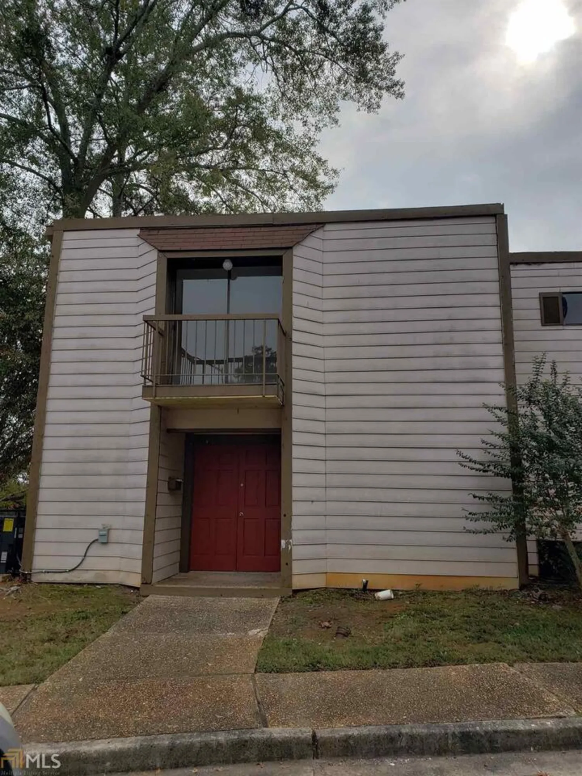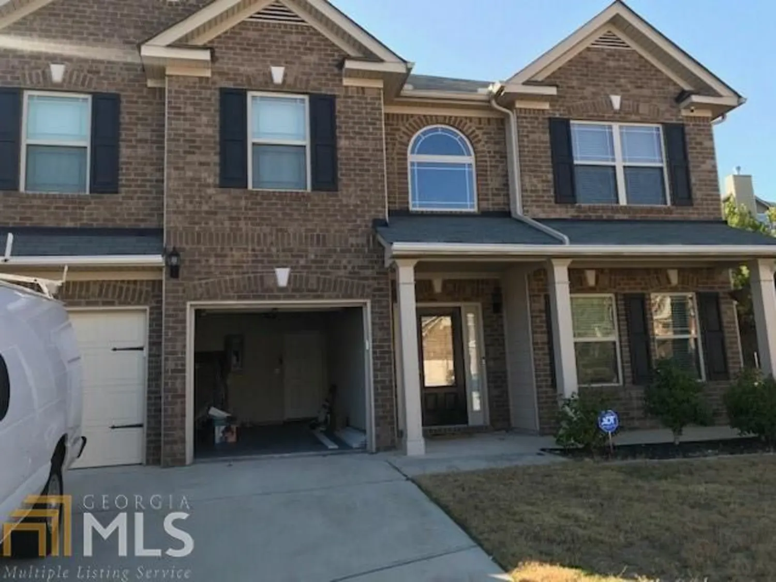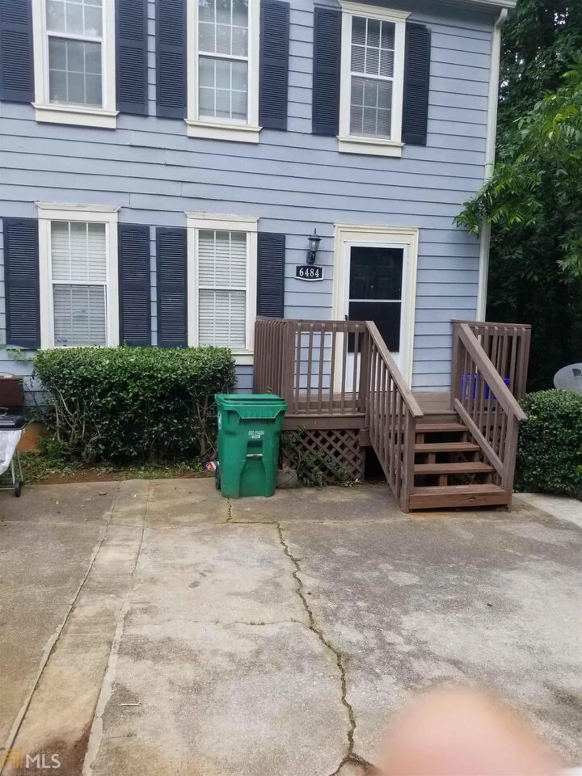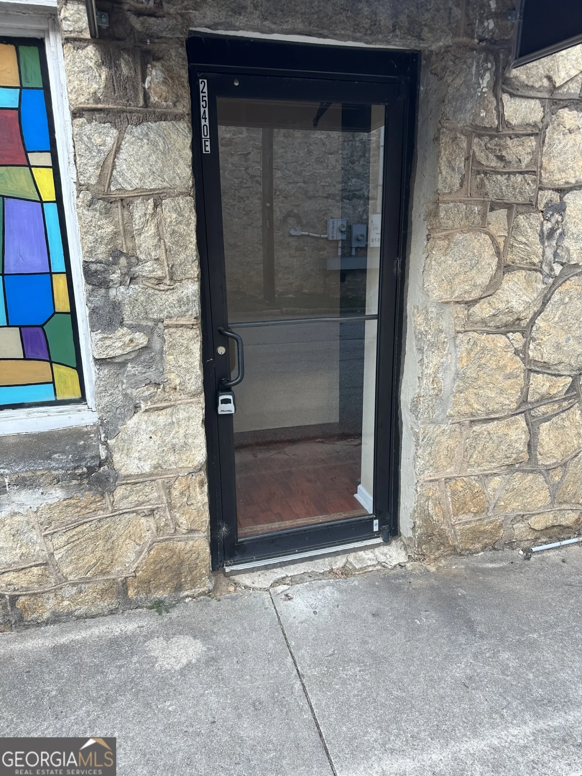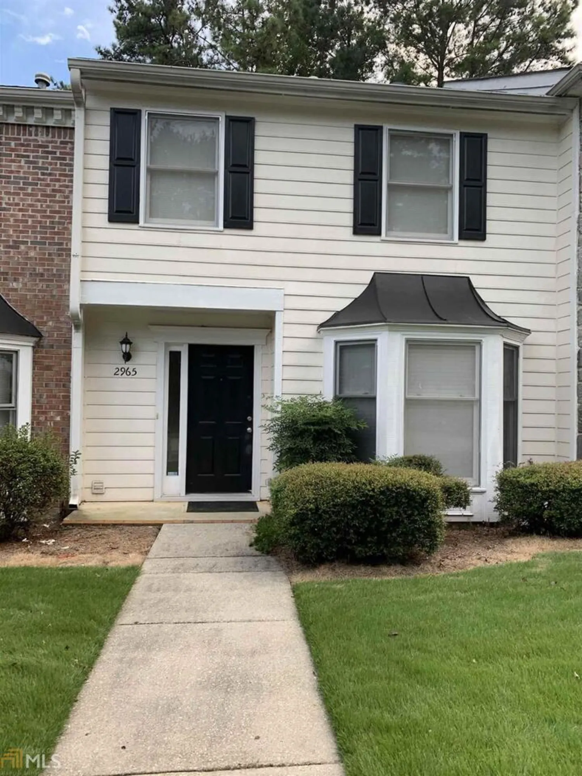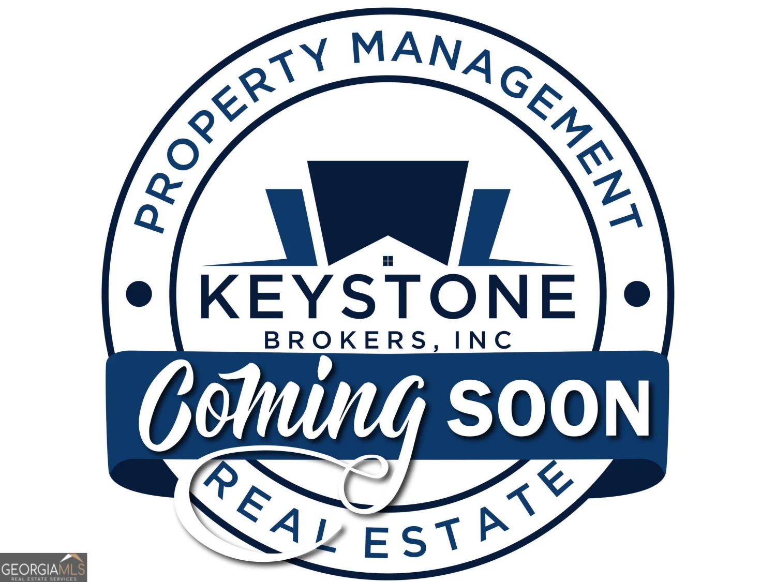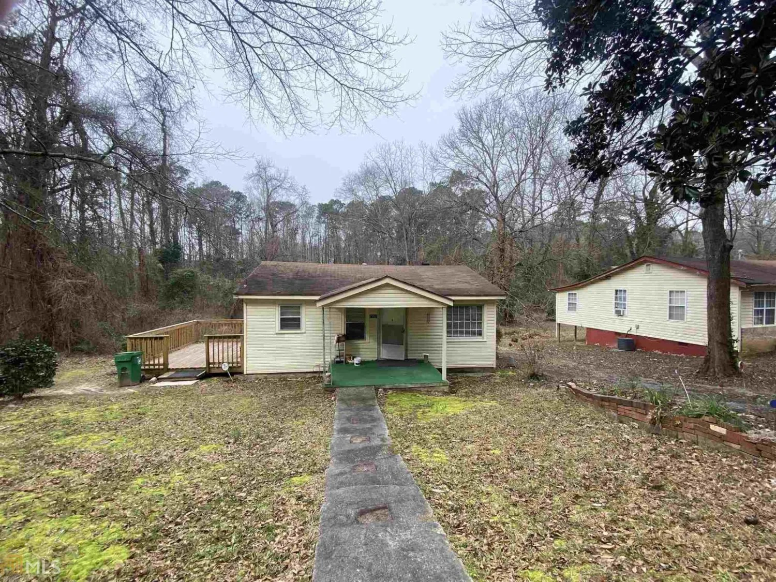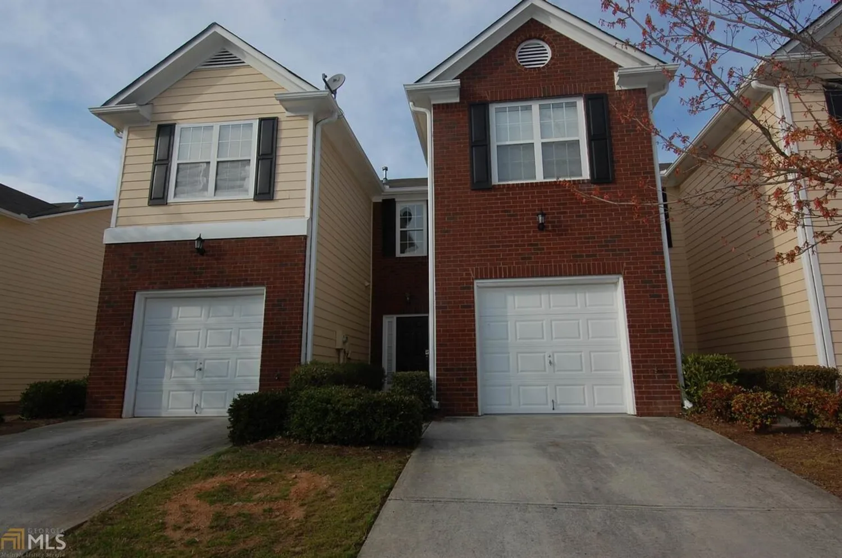7056 biltmore traceLithonia, GA 30058
$900Price
3Beds
2Baths
11/2 Baths
1,418 Sq.Ft.$1 / Sq.Ft.
1,418Sq.Ft.
$1per Sq.Ft.
$900Price
3Beds
2Baths
11/2 Baths
1,418$0.63 / Sq.Ft.
7056 biltmore traceLithonia, GA 30058
Description
This townhome sits close to shopping and dining. Oversized master suite and family room has a fireplace. private deck out back
Property Details for 7056 Biltmore Trace
- Subdivision ComplexNone
- Architectural StyleBrick/Frame, Traditional
- Parking FeaturesParking Pad
- Property AttachedNo
- Waterfront FeaturesNo Dock Or Boathouse
LISTING UPDATED:
- StatusWithdrawn
- MLS #7181247
- Days on Site68
- MLS TypeResidential Lease
- Year Built2000
- CountryDeKalb
LISTING UPDATED:
- StatusWithdrawn
- MLS #7181247
- Days on Site68
- MLS TypeResidential Lease
- Year Built2000
- CountryDeKalb
Building Information for 7056 Biltmore Trace
- StoriesTwo
- Year Built2000
- Lot Size0.0000 Acres
Payment Calculator
$9 per month30 year fixed, 7.00% Interest
Principal and Interest$4.79
Property Taxes$4.5
HOA Dues$0
Term
Interest
Home Price
Down Payment
The Payment Calculator is for illustrative purposes only. Read More
Property Information for 7056 Biltmore Trace
Summary
Location and General Information
- Community Features: Sidewalks, Street Lights
- Directions: 285 east ot 20 west,. take panola road (exit 71) go left. turn left onto stone mountain/lithonia. go right on rockbridge. turn right on south deshon road. take 2nd left in Biltmore Trace. 7056 on left
- Coordinates: 33.780936,-84.101349
School Information
- Elementary School: Princeton
- Middle School: Stephenson
- High School: Stephenson
Taxes and HOA Information
- Parcel Number: 18 026 12 021
- Association Fee Includes: Management Fee
Virtual Tour
Parking
- Open Parking: Yes
Interior and Exterior Features
Interior Features
- Cooling: Electric, Central Air
- Heating: Electric, Central
- Appliances: Dishwasher, Microwave, Refrigerator
- Basement: None
- Fireplace Features: Family Room
- Interior Features: Double Vanity, Split Bedroom Plan
- Levels/Stories: Two
- Kitchen Features: Breakfast Area, Pantry
- Foundation: Slab
- Total Half Baths: 1
- Bathrooms Total Integer: 3
- Bathrooms Total Decimal: 2
Exterior Features
- Fencing: Fenced
- Roof Type: Composition
- Security Features: Open Access
- Pool Private: No
Property
Utilities
- Water Source: Public
Property and Assessments
- Home Warranty: No
- Property Condition: Resale
Green Features
Lot Information
- Above Grade Finished Area: 1418
- Lot Features: Private
- Waterfront Footage: No Dock Or Boathouse
Multi Family
- Number of Units To Be Built: Square Feet
Rental
Rent Information
- Land Lease: No
Public Records for 7056 Biltmore Trace
Home Facts
- Beds3
- Baths2
- Total Finished SqFt1,418 SqFt
- Above Grade Finished1,418 SqFt
- StoriesTwo
- Lot Size0.0000 Acres
- StyleSingle Family Residence
- Year Built2000
- APN18 026 12 021
- CountyDeKalb


