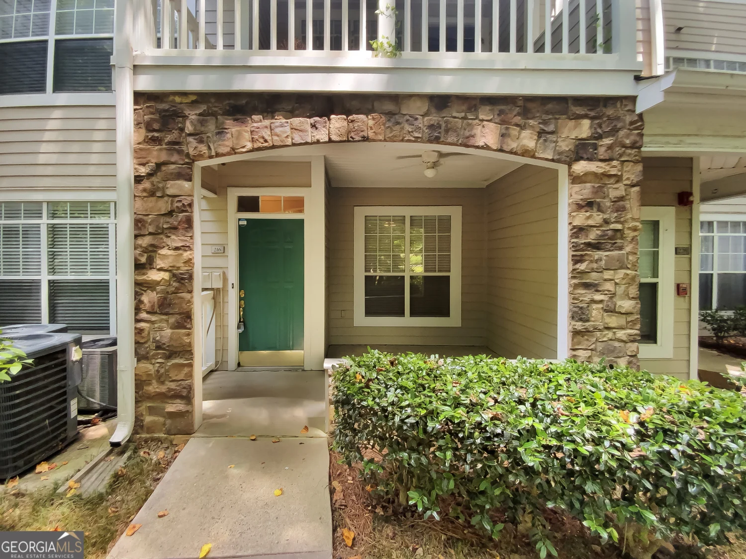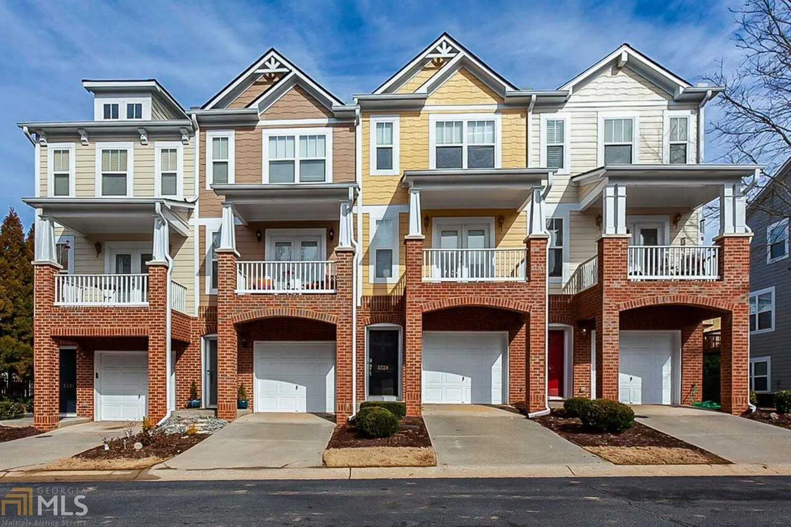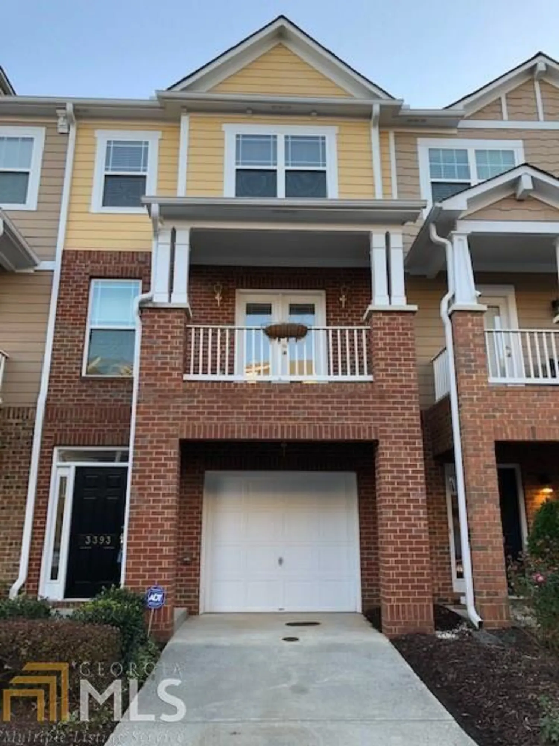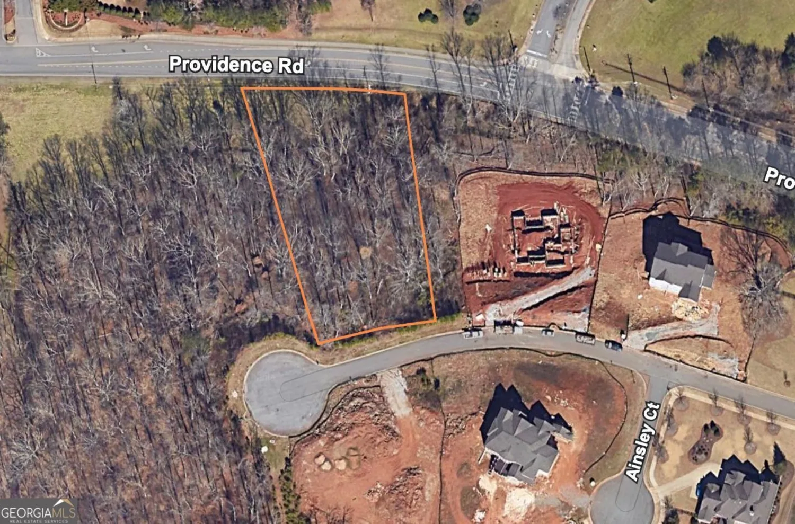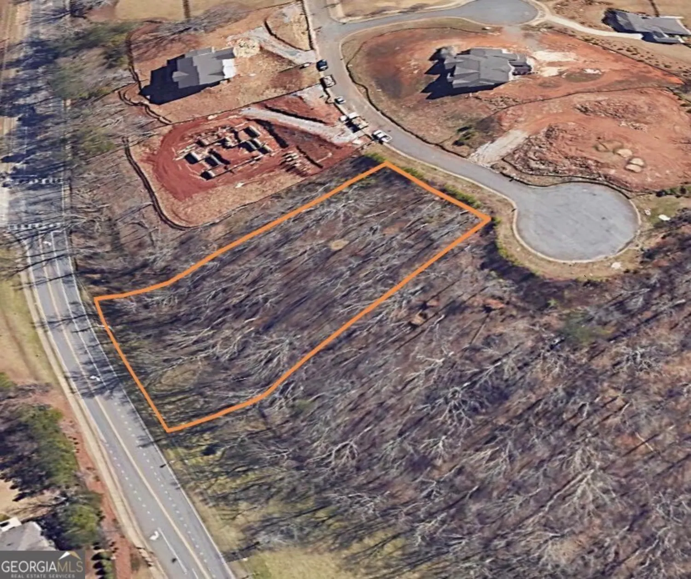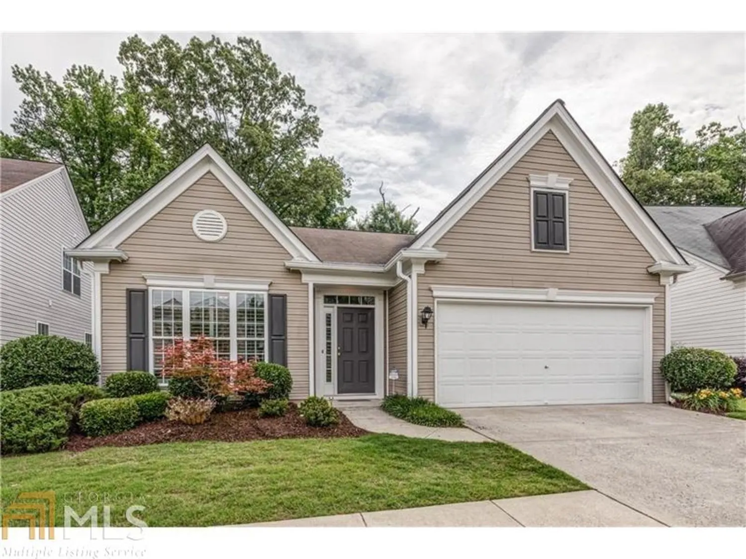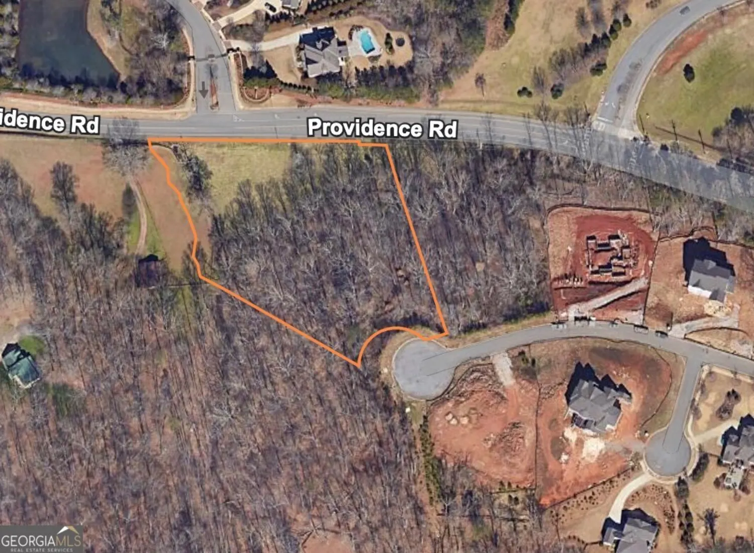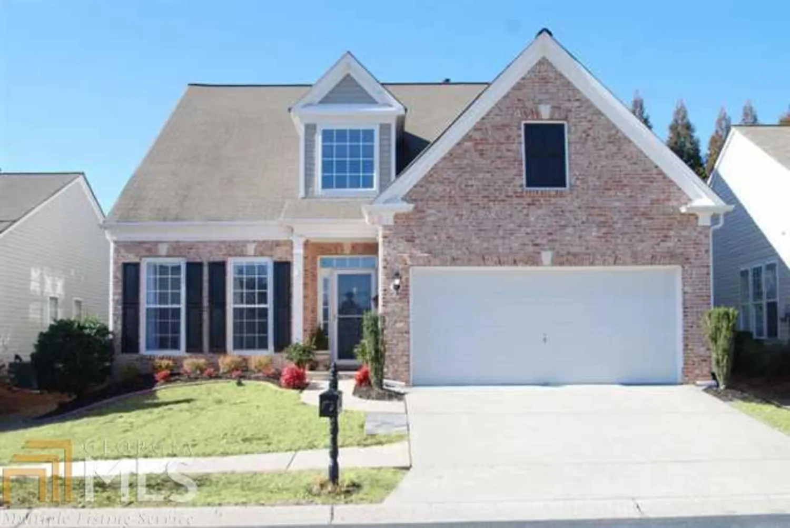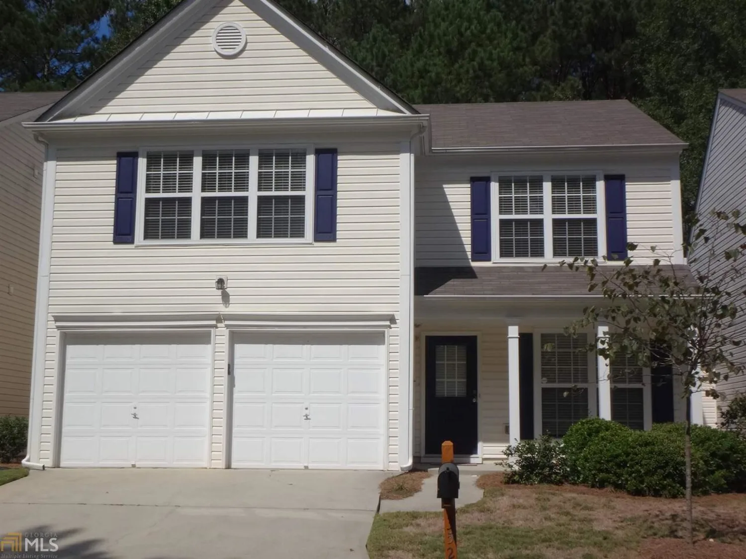13327 region traceMilton, GA 30004
13327 region traceMilton, GA 30004
Description
Beautiful ranch home in prime Milton/Alpharetta location. Open floor plan with gleaming hardwood floors throughout. Large dining room. Private sunroom plus a wonderful large fenced backyard. Immaculate move in condition. Walking distance to parks, shops & restaurants. Great neighborhood. Excellent schools.
Property Details for 13327 Region Trace
- Subdivision ComplexCourt At Windward
- Architectural StyleRanch, Traditional
- Num Of Parking Spaces2
- Parking FeaturesGarage
- Property AttachedNo
LISTING UPDATED:
- StatusClosed
- MLS #7182688
- Days on Site22
- Taxes$2,113 / year
- HOA Fees$1,620 / month
- MLS TypeResidential
- Year Built2003
- Lot Size0.33 Acres
- CountryFulton
LISTING UPDATED:
- StatusClosed
- MLS #7182688
- Days on Site22
- Taxes$2,113 / year
- HOA Fees$1,620 / month
- MLS TypeResidential
- Year Built2003
- Lot Size0.33 Acres
- CountryFulton
Building Information for 13327 Region Trace
- StoriesOne
- Year Built2003
- Lot Size0.3300 Acres
Payment Calculator
Term
Interest
Home Price
Down Payment
The Payment Calculator is for illustrative purposes only. Read More
Property Information for 13327 Region Trace
Summary
Location and General Information
- Directions: GA400N to Exit 11 Windward Pkwy. Left onto Windward Pkwy. Pass Hwy 9, turn right into neighborhood. First left onto Region Trace. Home on left.
- Coordinates: 34.102622,-84.27849
School Information
- Elementary School: Cogburn Woods
- Middle School: Hopewell
- High School: Cambridge
Taxes and HOA Information
- Parcel Number: 22 511010400992
- Tax Year: 2012
- Association Fee Includes: Maintenance Structure, Maintenance Grounds, Management Fee, Sewer, Water
- Tax Lot: 7
Virtual Tour
Parking
- Open Parking: No
Interior and Exterior Features
Interior Features
- Cooling: Electric, Central Air
- Heating: Natural Gas, Central
- Appliances: Electric Water Heater, Cooktop, Dishwasher, Disposal, Ice Maker, Microwave, Oven
- Basement: None
- Fireplace Features: Family Room
- Flooring: Hardwood, Tile
- Interior Features: Double Vanity, Tile Bath, Walk-In Closet(s), Master On Main Level, Roommate Plan
- Levels/Stories: One
- Kitchen Features: Breakfast Area, Walk-in Pantry
- Foundation: Slab
- Main Bedrooms: 3
- Bathrooms Total Integer: 2
- Main Full Baths: 2
- Bathrooms Total Decimal: 2
Exterior Features
- Construction Materials: Aluminum Siding, Vinyl Siding
- Fencing: Fenced
- Patio And Porch Features: Porch, Screened
- Roof Type: Composition
- Security Features: Security System, Smoke Detector(s)
- Pool Private: No
Property
Utilities
- Sewer: Public Sewer
- Utilities: Cable Available
- Water Source: Public
Property and Assessments
- Home Warranty: Yes
- Property Condition: Resale
Green Features
Lot Information
- Above Grade Finished Area: 1706
- Lot Features: Private
Multi Family
- Number of Units To Be Built: Square Feet
Rental
Rent Information
- Land Lease: Yes
Public Records for 13327 Region Trace
Tax Record
- 2012$2,113.00 ($176.08 / month)
Home Facts
- Beds3
- Baths2
- Total Finished SqFt1,706 SqFt
- Above Grade Finished1,706 SqFt
- StoriesOne
- Lot Size0.3300 Acres
- StyleSingle Family Residence
- Year Built2003
- APN22 511010400992
- CountyFulton
- Fireplaces1


