6381 wedgewood traceTucker, GA 30084
6381 wedgewood traceTucker, GA 30084
Description
Great flow & layout in amazing ground floor garden home! Fresh carpet & paint. Move-in ready! Very private front entry. Dining/living room combo with large sliding doors to patio. Kitchen open to living room with breakfast bar. Newer gas stove. Large pantry. Split bedroom plan. Walk-in closet. One bedroom has private access to patio. Great location! Easy access to interstates & shopping!
Property Details for 6381 Wedgewood Trace
- Subdivision ComplexWedgewood
- Architectural StyleTraditional
- Parking FeaturesNone
- Property AttachedYes
LISTING UPDATED:
- StatusClosed
- MLS #7245408
- Days on Site10
- MLS TypeResidential Lease
- Year Built1987
- Lot Size0.02 Acres
- CountryGwinnett
LISTING UPDATED:
- StatusClosed
- MLS #7245408
- Days on Site10
- MLS TypeResidential Lease
- Year Built1987
- Lot Size0.02 Acres
- CountryGwinnett
Building Information for 6381 Wedgewood Trace
- StoriesOne
- Year Built1987
- Lot Size0.0200 Acres
Payment Calculator
Term
Interest
Home Price
Down Payment
The Payment Calculator is for illustrative purposes only. Read More
Property Information for 6381 Wedgewood Trace
Summary
Location and General Information
- Community Features: Near Shopping
- Directions: I-85N to Pleasantdale exit, turn right. Continue left on Norcross-Tucker Rd. Lft on Old Norcross/Tucker Rd. Subdv on left. Unit on far right of building E. Private walkway access on right side of building.
- Coordinates: 33.889442,-84.203161
School Information
- Elementary School: Nesbit
- Middle School: Lilburn
- High School: Meadowcreek
Taxes and HOA Information
- Parcel Number: R6168A083
- Association Fee Includes: None
- Tax Lot: 0
Virtual Tour
Parking
- Open Parking: No
Interior and Exterior Features
Interior Features
- Cooling: Electric, Ceiling Fan(s), Central Air
- Heating: Natural Gas, Forced Air
- Appliances: Dishwasher, Disposal
- Basement: None
- Fireplace Features: Family Room, Factory Built
- Flooring: Carpet
- Interior Features: Walk-In Closet(s), Roommate Plan, Split Bedroom Plan
- Levels/Stories: One
- Kitchen Features: Breakfast Bar
- Foundation: Slab
- Main Bedrooms: 2
- Bathrooms Total Integer: 2
- Main Full Baths: 2
- Bathrooms Total Decimal: 2
Exterior Features
- Accessibility Features: Accessible Entrance
- Construction Materials: Aluminum Siding, Vinyl Siding
- Patio And Porch Features: Deck, Patio
- Roof Type: Composition
- Security Features: Open Access
- Laundry Features: In Kitchen
- Pool Private: No
Property
Utilities
- Utilities: Cable Available, Sewer Connected
- Water Source: Public
Property and Assessments
- Home Warranty: No
- Property Condition: Resale
Green Features
Lot Information
- Above Grade Finished Area: 1054
- Common Walls: No One Below, End Unit
- Lot Features: Level, None
Multi Family
- Number of Units To Be Built: Square Feet
Rental
Rent Information
- Land Lease: No
- Occupant Types: Vacant
Public Records for 6381 Wedgewood Trace
Home Facts
- Beds2
- Baths2
- Total Finished SqFt1,054 SqFt
- Above Grade Finished1,054 SqFt
- StoriesOne
- Lot Size0.0200 Acres
- StyleSingle Family Residence
- Year Built1987
- APNR6168A083
- CountyGwinnett
- Fireplaces1
Similar Homes
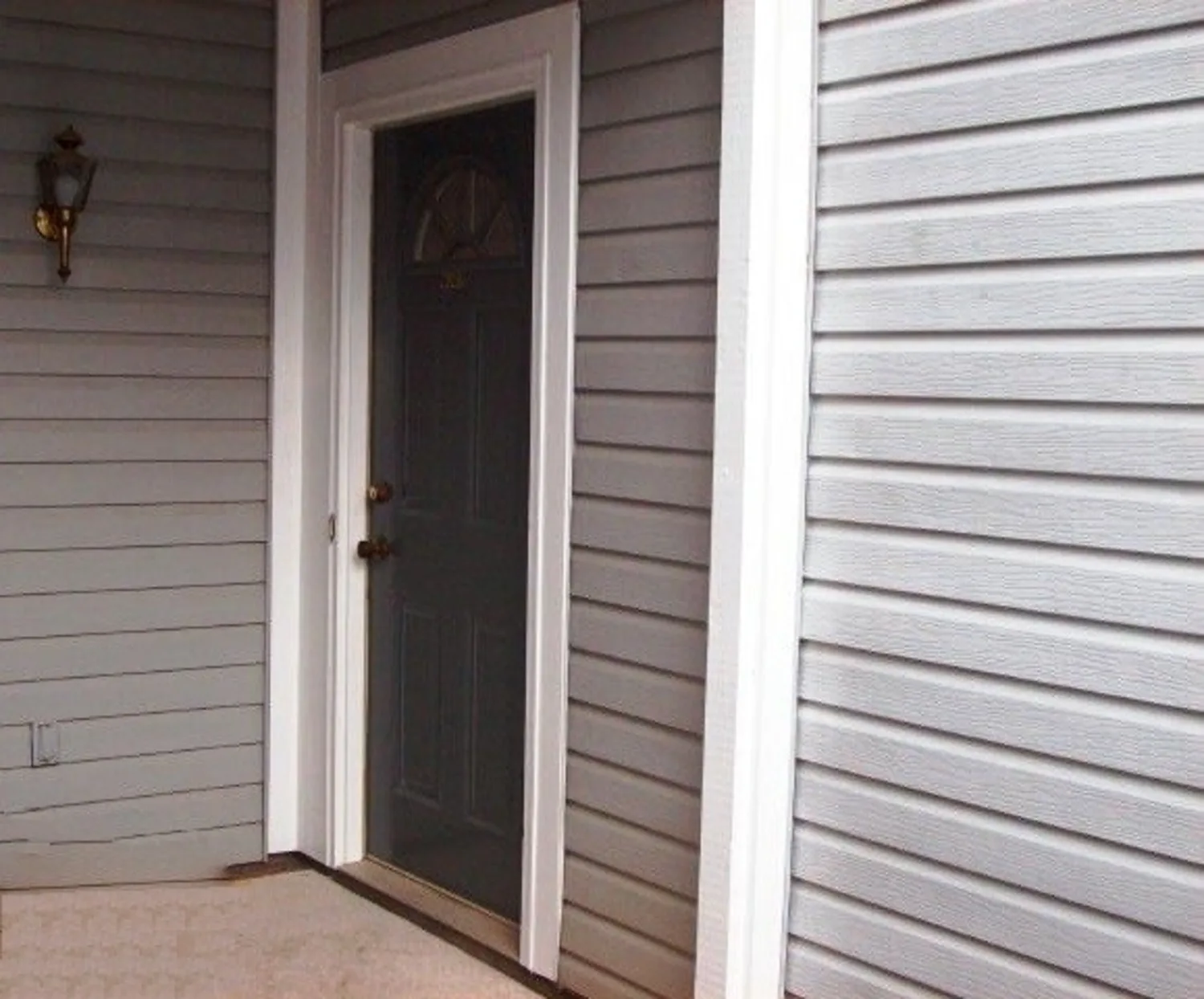
6387 Wedgewood Trace
Tucker, GA 30084
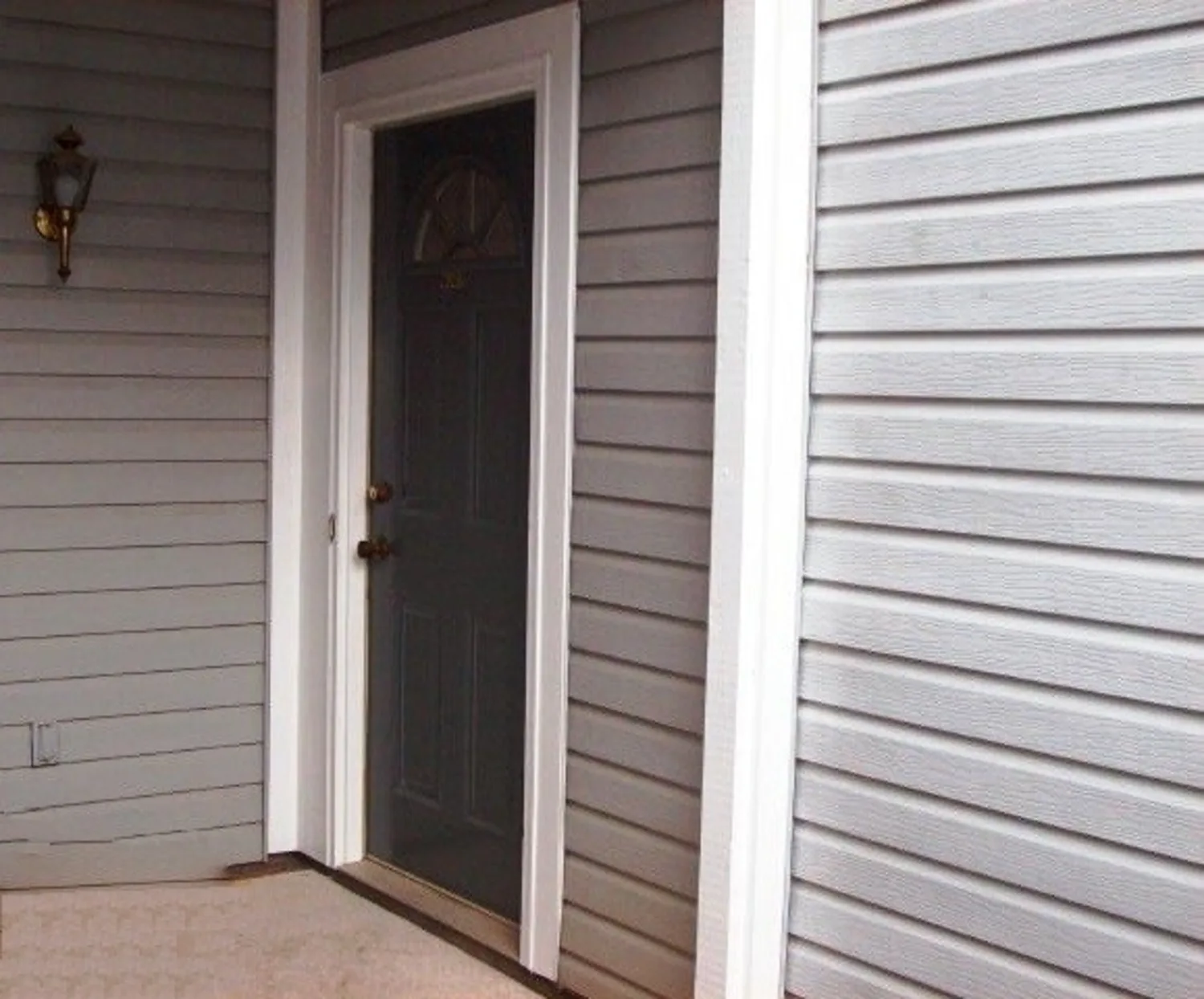
6387 Wedgewood Trace
Tucker, GA 30084
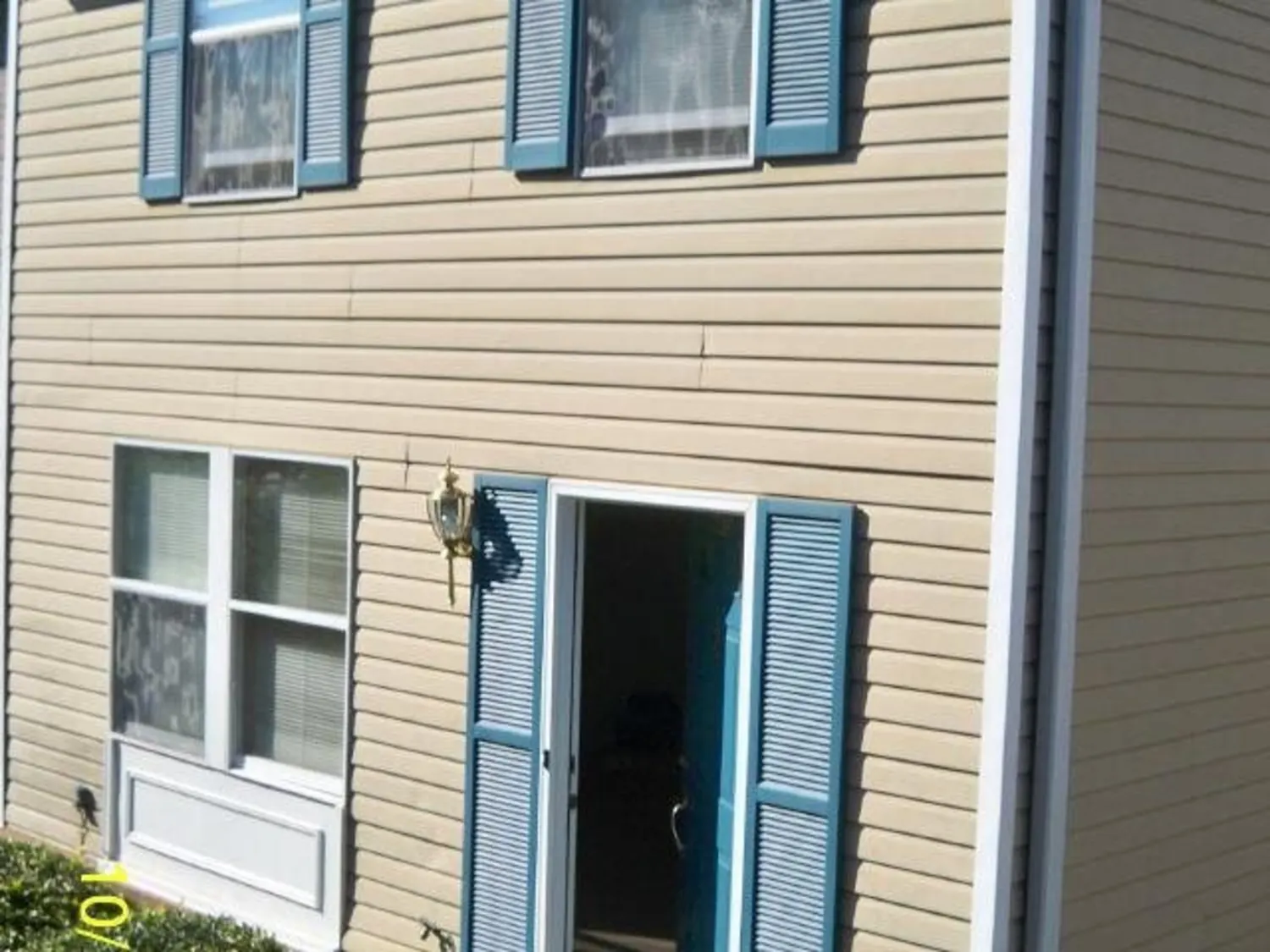
6413 Wedgewood Trace
Tucker, GA 30084
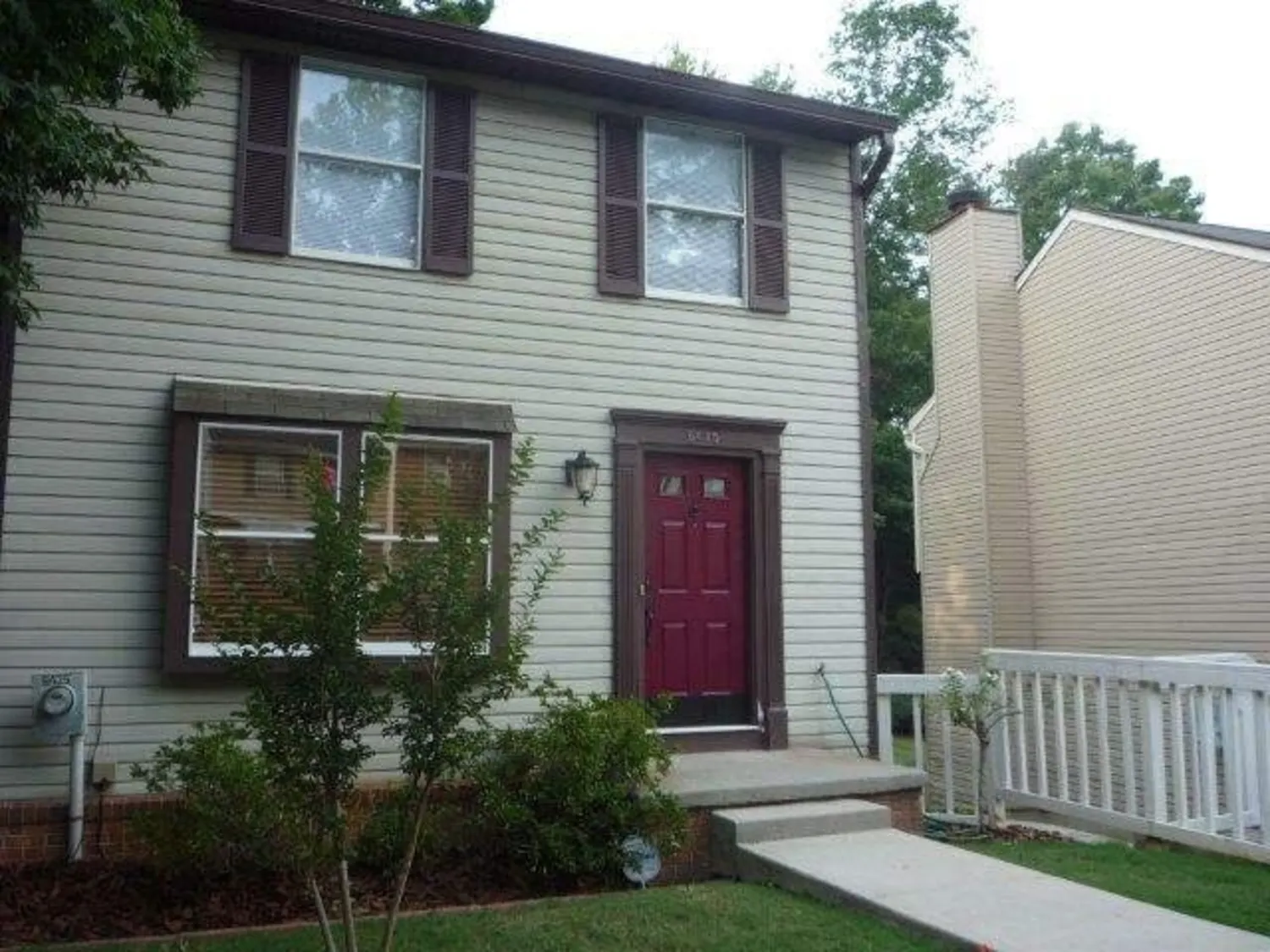
6425 Wedgewood Trace
Tucker, GA 30084

6409 Wedgewood Trace
Tucker, GA 30084
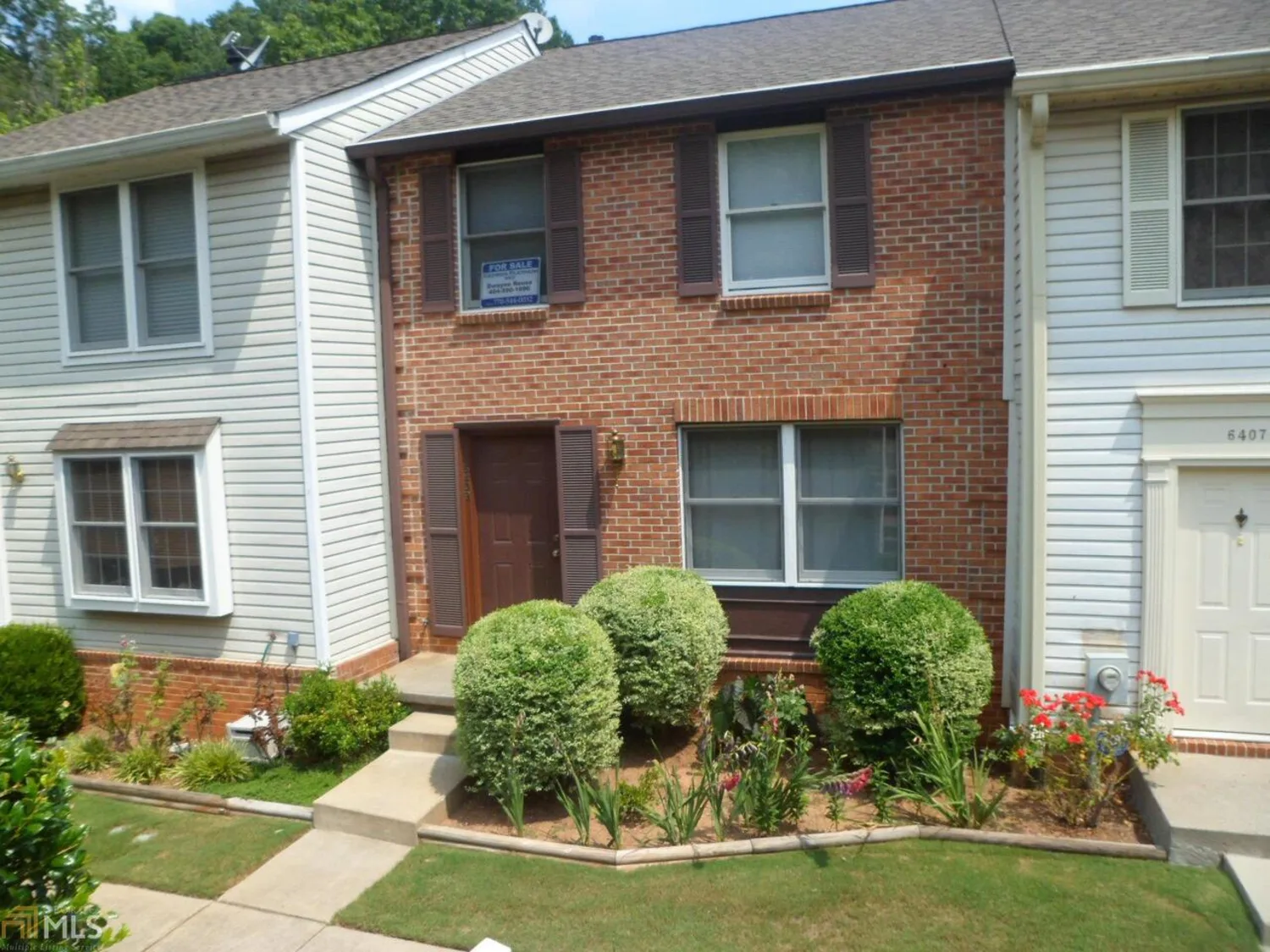
6409 Wedgewood Trace
Tucker, GA 30084
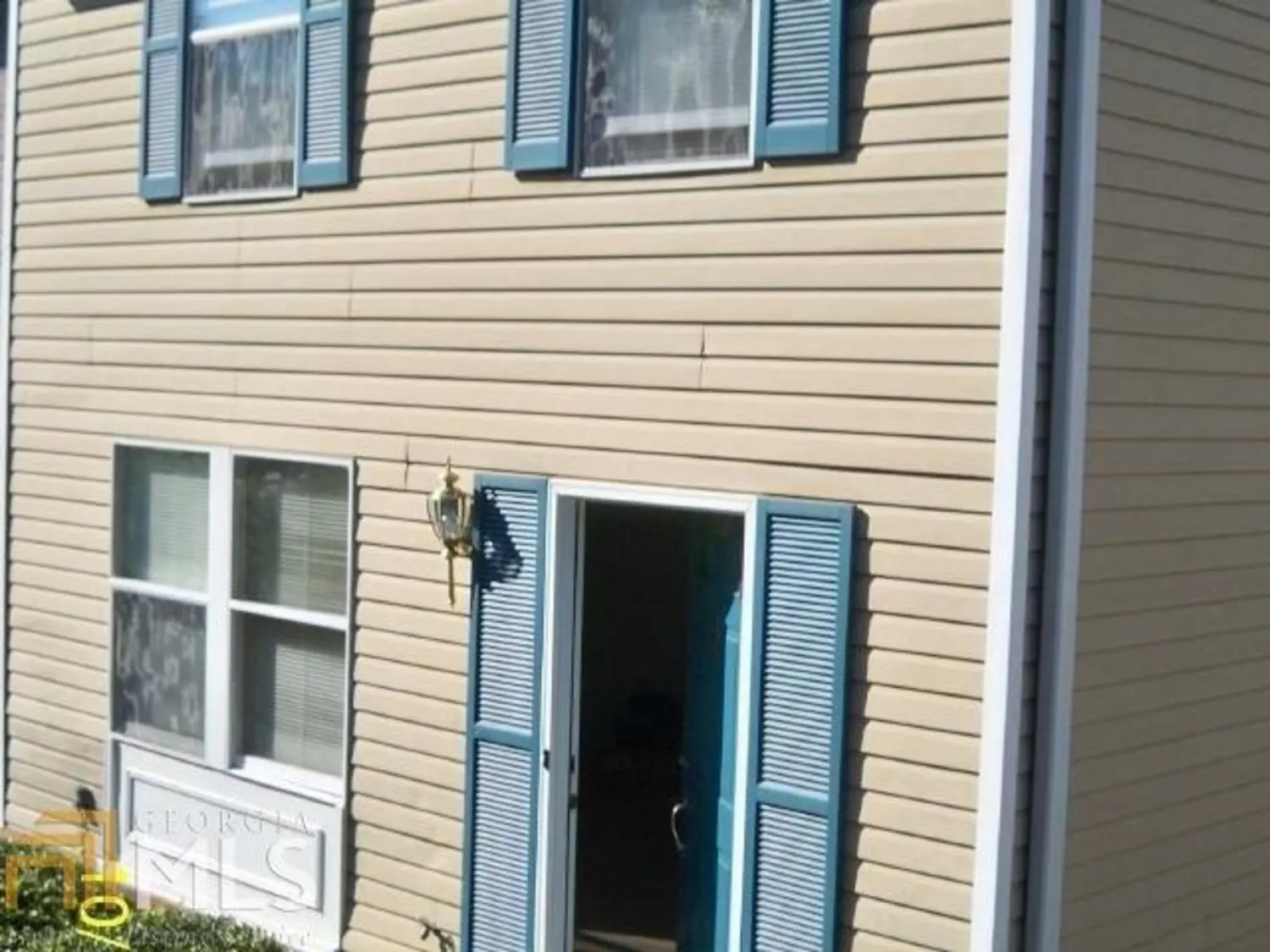
6413 Wedgewood Trace
Tucker, GA 30084
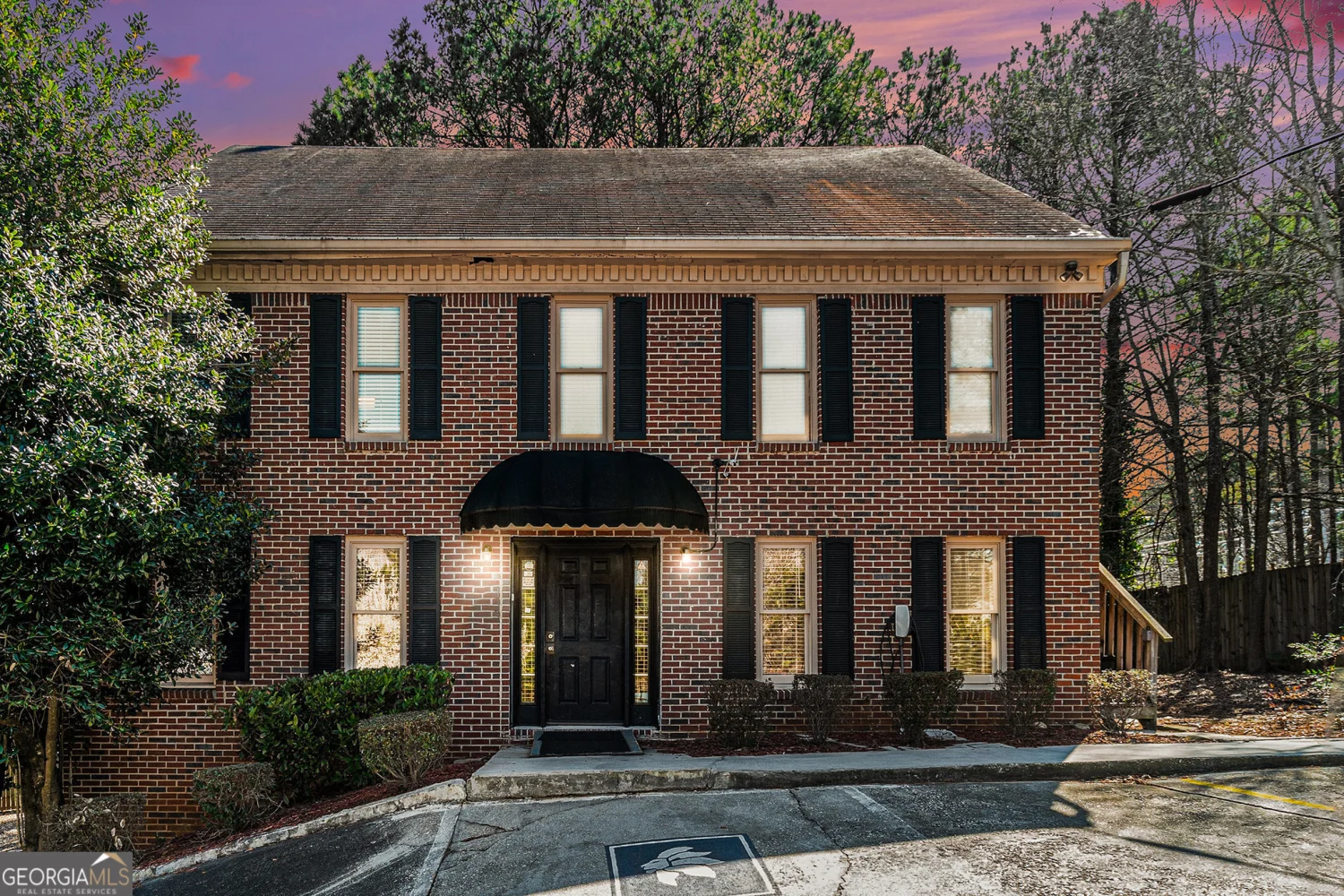
4936 Presidents Way
Tucker, GA 30084

