6425 wedgewood traceTucker, GA 30084
$1,000Price
4Beds
2Baths
21/2 Baths
1,220 Sq.Ft.$1 / Sq.Ft.
1,220Sq.Ft.
$1per Sq.Ft.
$1,000Price
4Beds
2Baths
21/2 Baths
1,220$0.82 / Sq.Ft.
6425 wedgewood traceTucker, GA 30084
Description
RENOVATED END UNIT THOME IN UPSCALE N'HOOD. BAMBOO FLOORING ON MAIN W/FOYER COAT CLOSET & HALF BATH. LGE FR W/BLT-INS & SEP DRM & EAT-IN KIT W/NEW SS APPLS & MORE
Property Details for 6425 Wedgewood Trace
- Subdivision ComplexWedgewood
- Architectural StyleBrick/Frame, European, Traditional
- Parking FeaturesParking Pad
- Property AttachedNo
- Waterfront FeaturesNo Dock Or Boathouse
LISTING UPDATED:
- StatusClosed
- MLS #3251374
- Days on Site28
- MLS TypeResidential Lease
- Year Built1987
- Lot Size0.02 Acres
- CountryGwinnett
LISTING UPDATED:
- StatusClosed
- MLS #3251374
- Days on Site28
- MLS TypeResidential Lease
- Year Built1987
- Lot Size0.02 Acres
- CountryGwinnett
Building Information for 6425 Wedgewood Trace
- Year Built1987
- Lot Size0.0200 Acres
Payment Calculator
$10 per month30 year fixed, 7.00% Interest
Principal and Interest$5.32
Property Taxes$5
HOA Dues$0
Term
Interest
Home Price
Down Payment
The Payment Calculator is for illustrative purposes only. Read More
Property Information for 6425 Wedgewood Trace
Summary
Location and General Information
- Community Features: Clubhouse, Playground, Pool, Sidewalks, Street Lights, Tennis Court(s)
- Directions: 85N TO JIMMY CARTER BLVD. TURN RT. GO ABOUT 1 MILE TO RT ON NORCROSS TUCKER RD. GO ABOUT 1 MI TO LT ON OLD NORCROSS-TUCKER RD. COMM 1 MILE DOWN ON LEFT. 1ST
- Coordinates: 33.889458,-84.20444
School Information
- Elementary School: Nesbit
- Middle School: Lilburn
- High School: Meadowcreek
Taxes and HOA Information
- Parcel Number: R6168A064
- Association Fee Includes: Maintenance Structure, Facilities Fee, Trash, Management Fee, Other, Pest Control, Security, Water
- Tax Lot: 0
Virtual Tour
Parking
- Open Parking: Yes
Interior and Exterior Features
Interior Features
- Cooling: Electric, Ceiling Fan(s)
- Heating: Natural Gas, Forced Air
- Appliances: Dishwasher, Ice Maker, Refrigerator
- Basement: Bath Finished, Daylight, Interior Entry, Exterior Entry, Finished, Full
- Fireplace Features: Family Room, Factory Built, Gas Starter, Masonry
- Flooring: Carpet, Hardwood
- Interior Features: Bookcases, Walk-In Closet(s)
- Window Features: Double Pane Windows, Storm Window(s)
- Kitchen Features: Breakfast Area, Breakfast Bar, Breakfast Room, Pantry
- Total Half Baths: 2
- Bathrooms Total Integer: 4
- Bathrooms Total Decimal: 3
Exterior Features
- Construction Materials: Aluminum Siding, Vinyl Siding
- Patio And Porch Features: Deck, Patio, Porch
- Roof Type: Composition
- Laundry Features: In Basement
- Pool Private: No
Property
Utilities
- Utilities: Underground Utilities, Cable Available, Sewer Connected
- Water Source: Public
Property and Assessments
- Home Warranty: No
- Property Condition: Updated/Remodeled
Green Features
- Green Energy Efficient: Thermostat, Doors
Lot Information
- Above Grade Finished Area: 1220
- Lot Features: Corner Lot, Level, Private
- Waterfront Footage: No Dock Or Boathouse
Multi Family
- Number of Units To Be Built: Square Feet
Rental
Rent Information
- Land Lease: No
- Occupant Types: Vacant
Public Records for 6425 Wedgewood Trace
Home Facts
- Beds4
- Baths2
- Total Finished SqFt1,220 SqFt
- Above Grade Finished1,220 SqFt
- Lot Size0.0200 Acres
- StyleSingle Family Residence
- Year Built1987
- APNR6168A064
- CountyGwinnett
- Fireplaces1
Similar Homes
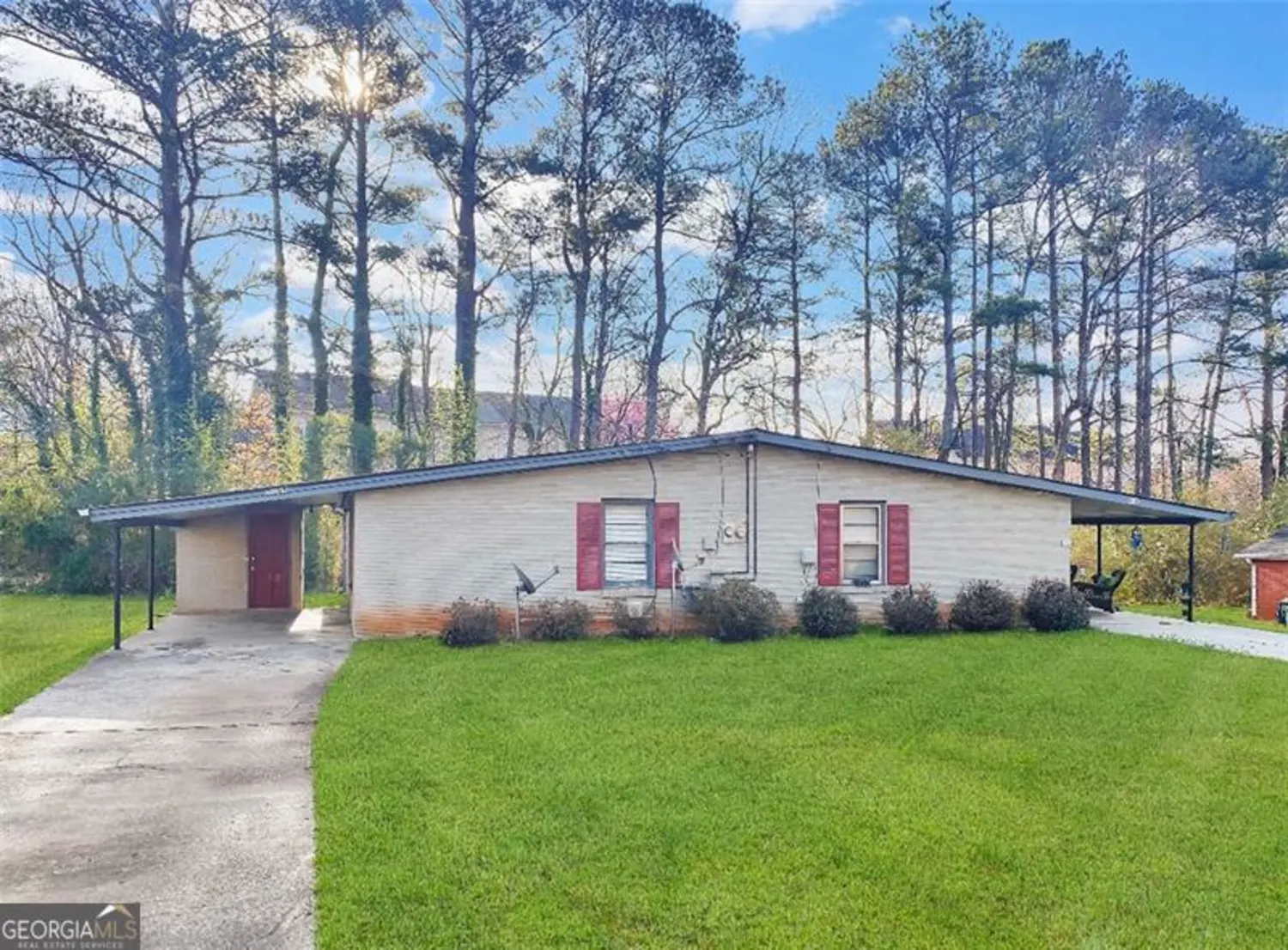
$1,295
2155 HANFRED 2155
Tucker, GA 30084
2Beds
1Baths
0.3Acres
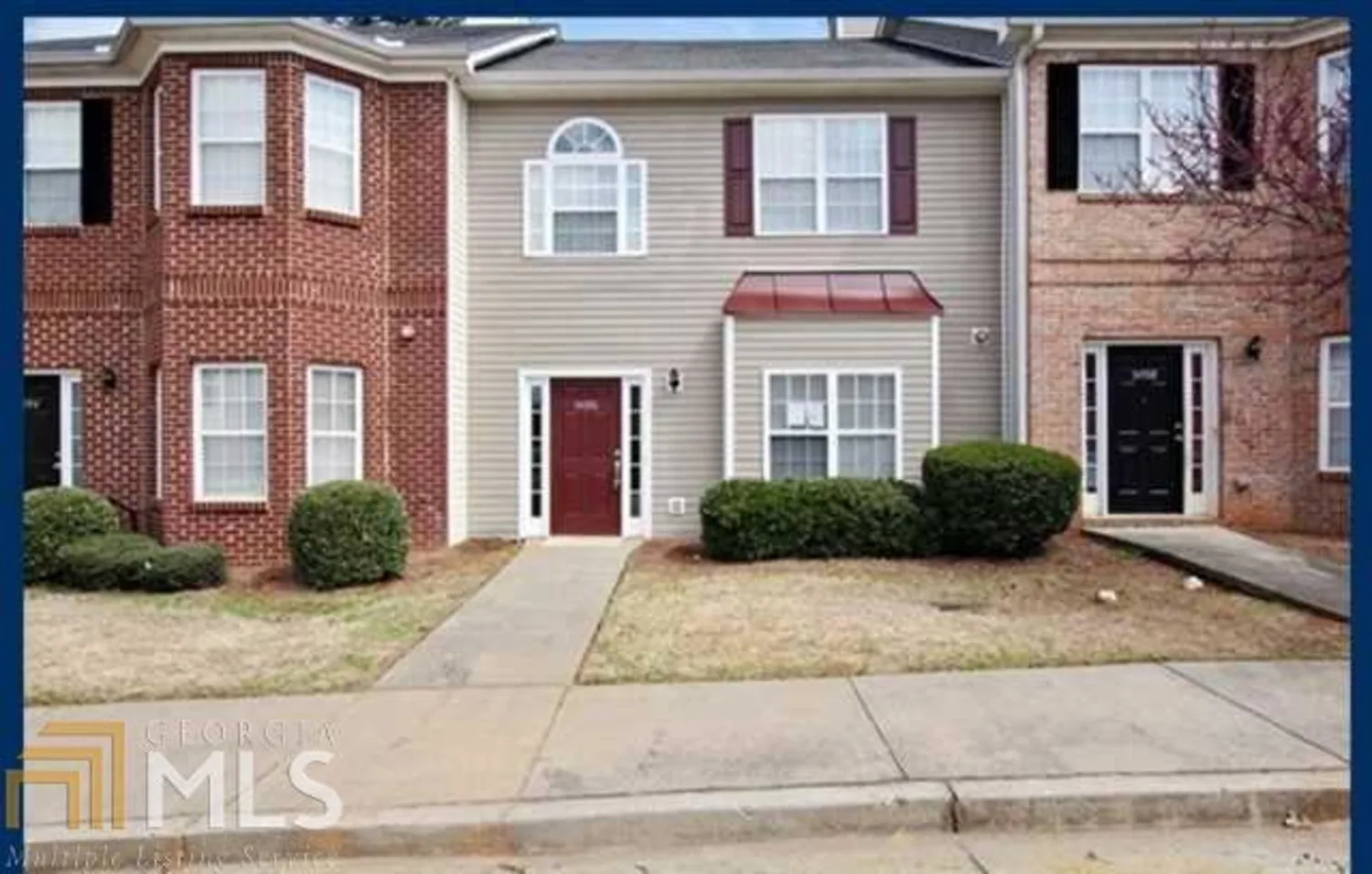
$1,130
5096 Leeshire Trace 12
Tucker, GA 30084
3Beds
2Baths
1,600Sq.Ft.
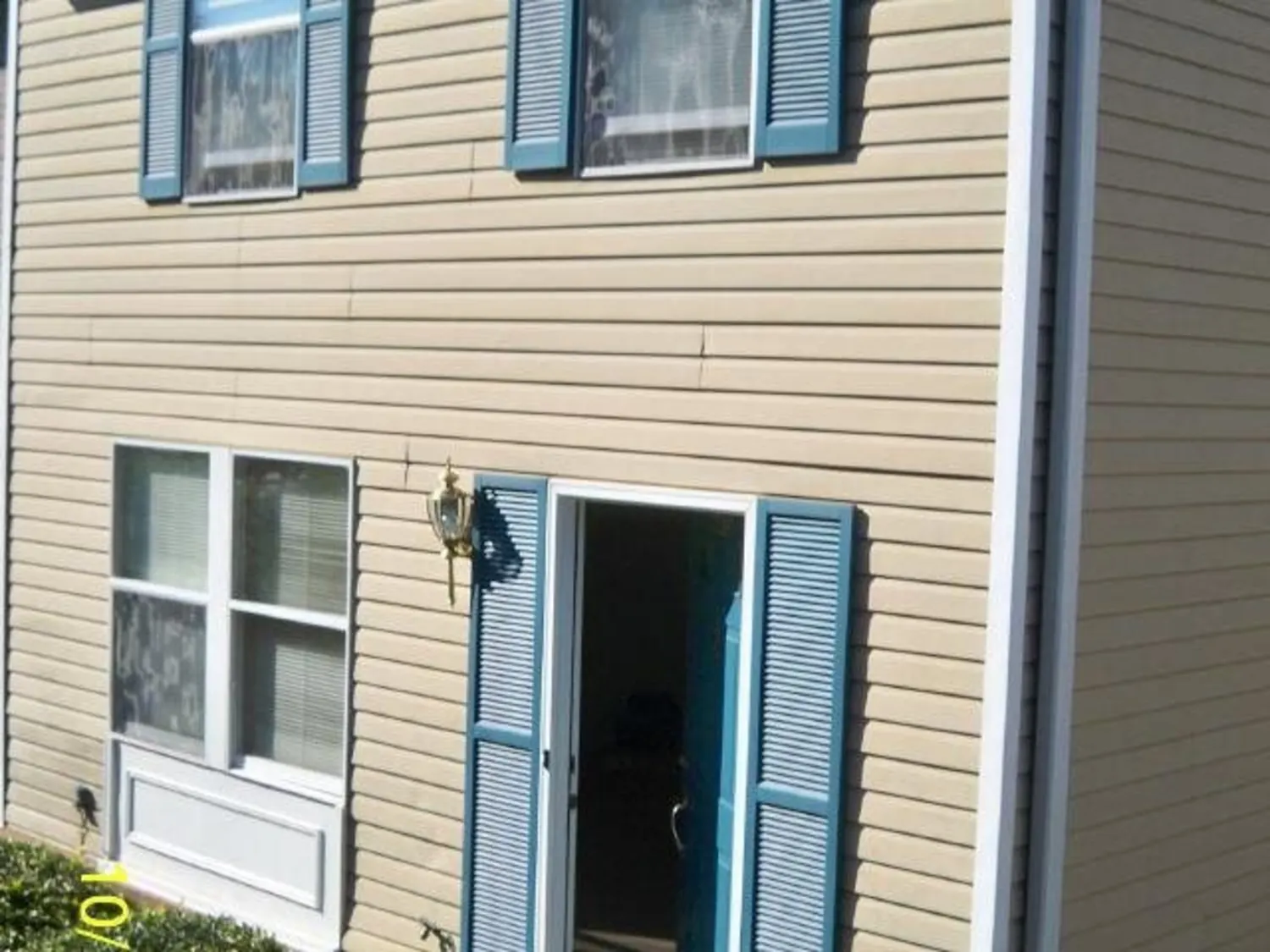
$750
6413 Wedgewood Trace
Tucker, GA 30084
2Beds
2Baths
1,220Sq.Ft.

$895
6409 Wedgewood Trace
Tucker, GA 30084
2Beds
3Baths
1,220Sq.Ft.
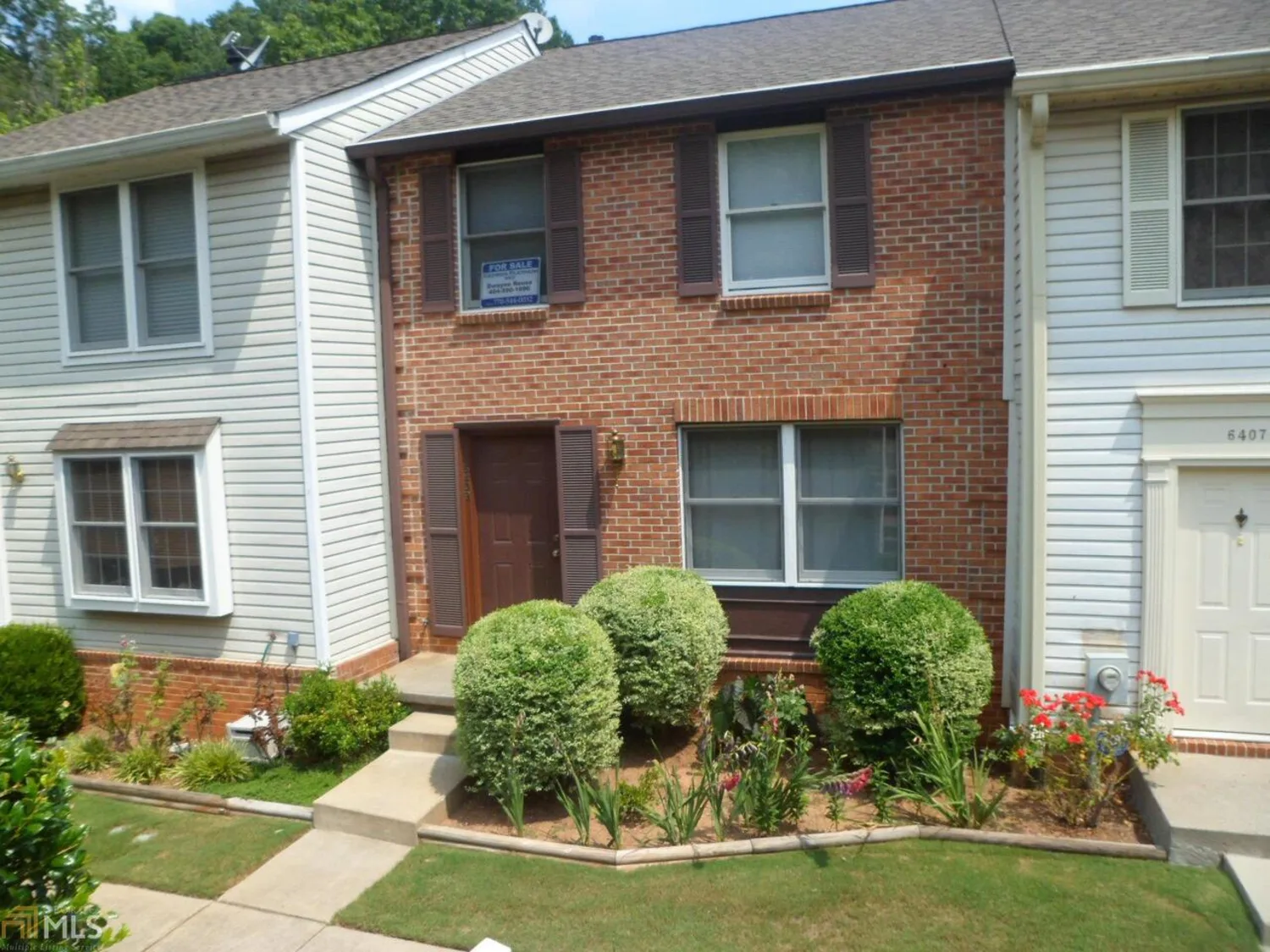
$895
6409 Wedgewood Trace
Tucker, GA 30084
3Beds
3Baths
1,220Sq.Ft.
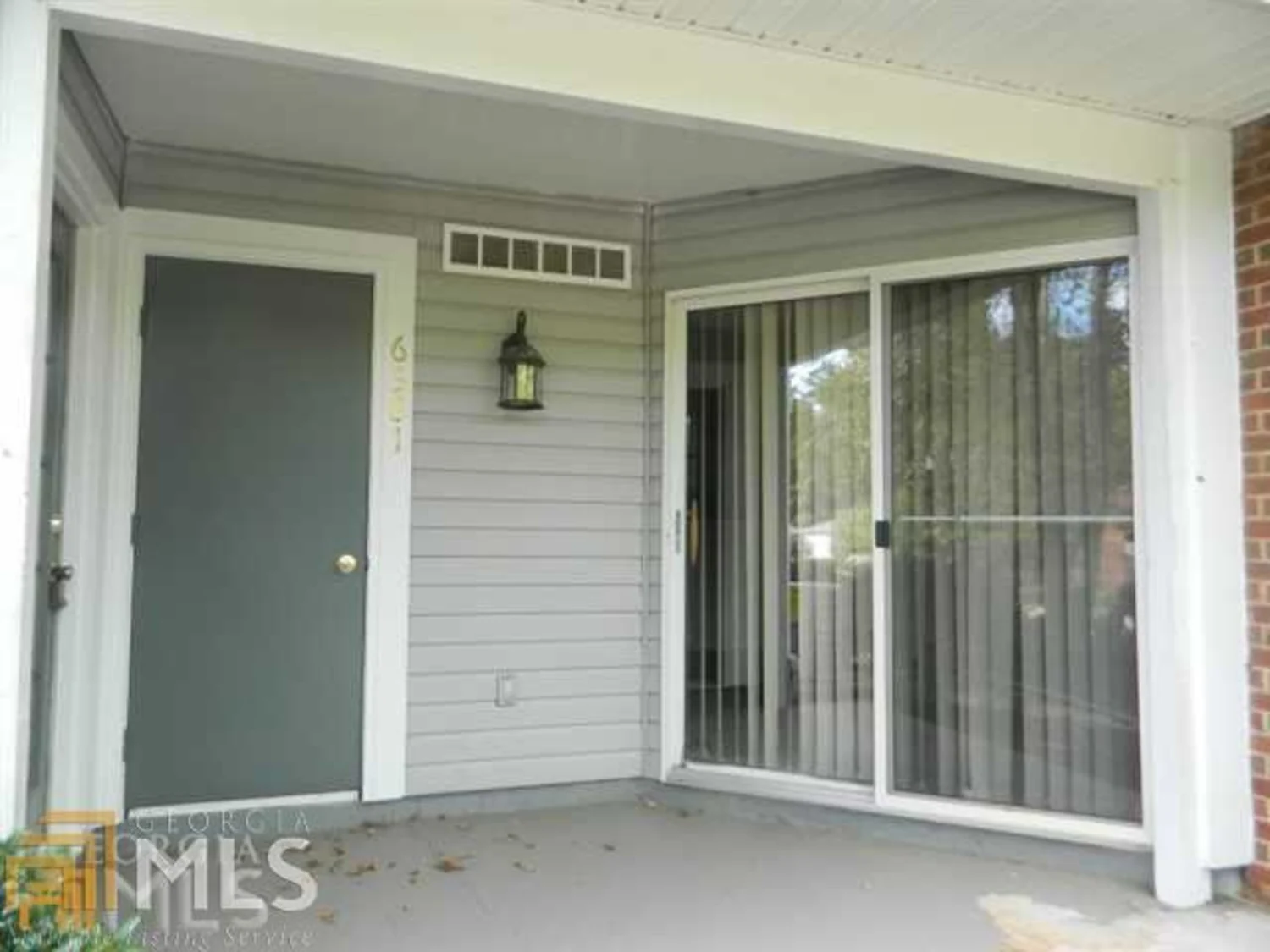
$800
6381 Wedgewood Trace
Tucker, GA 30084
2Beds
2Baths
1,054Sq.Ft.
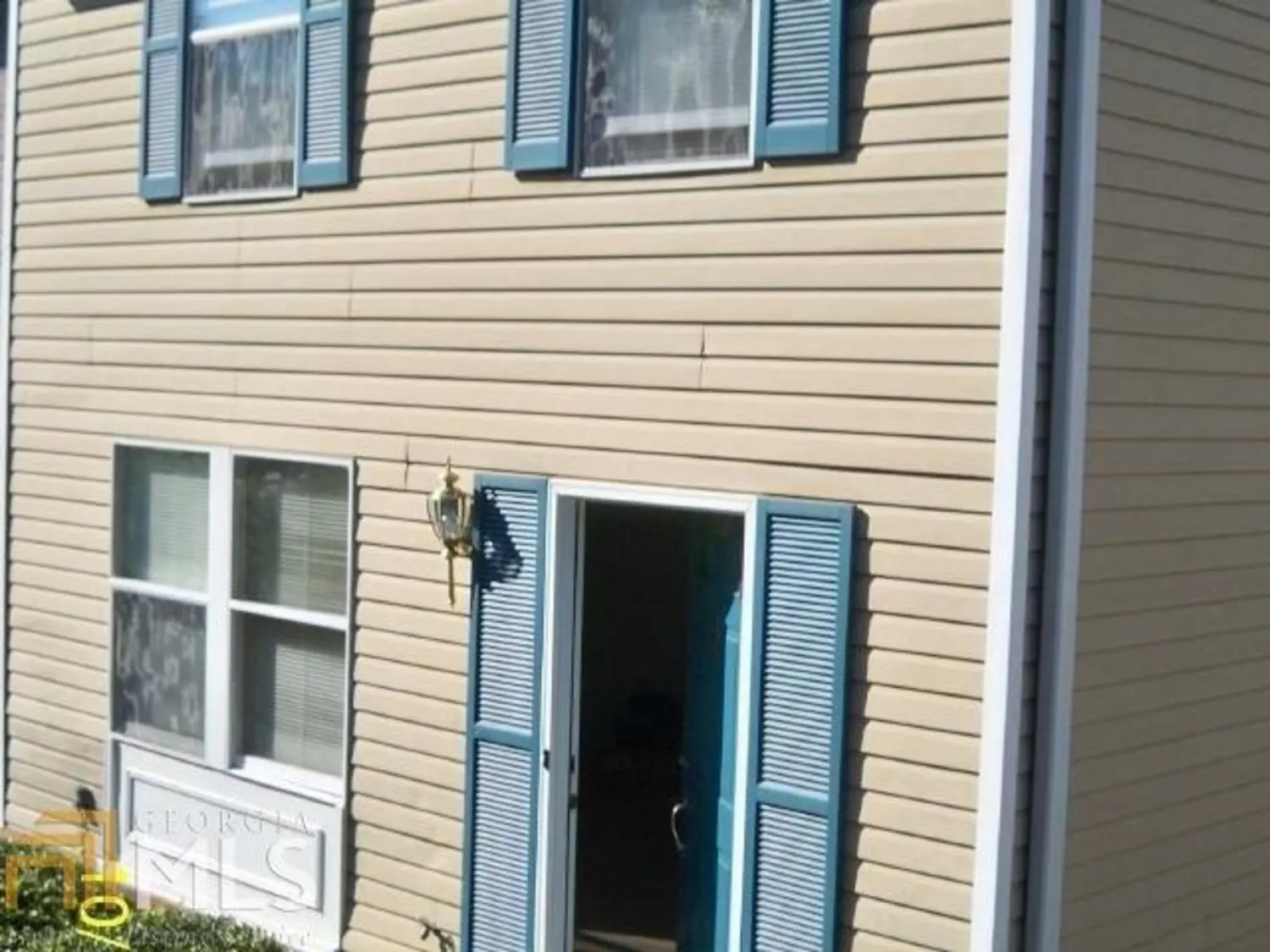
$950
6413 Wedgewood Trace
Tucker, GA 30084
2Beds
2Baths
1,220Sq.Ft.
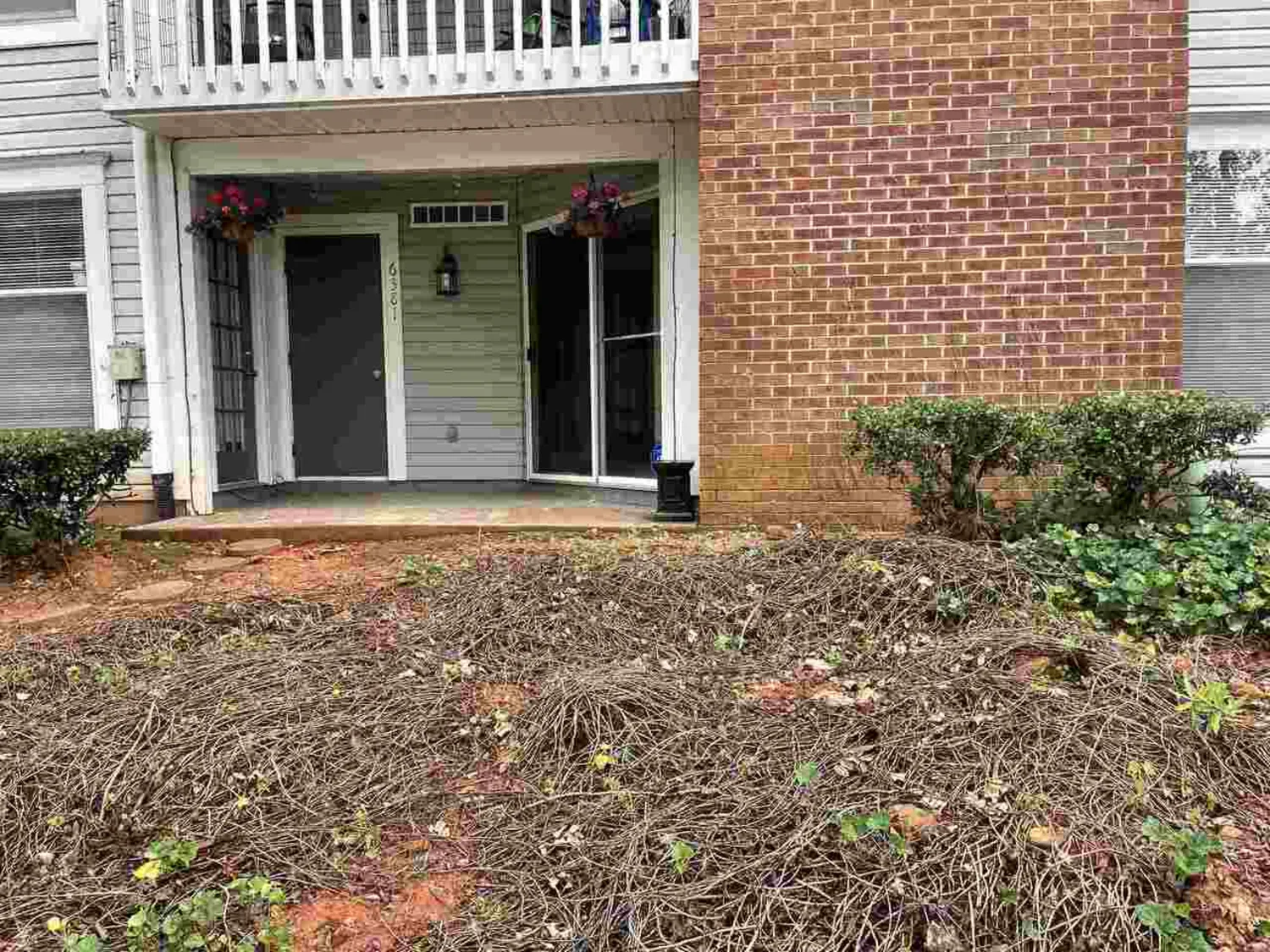
$1,300
6381 Wedgewood Trace
Tucker, GA 30084
2Beds
2Baths
1,054Sq.Ft.

