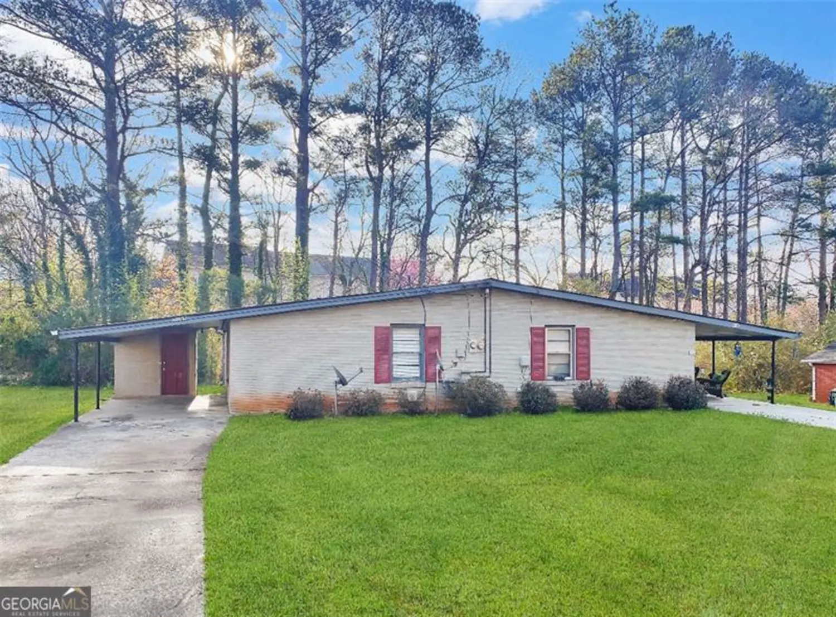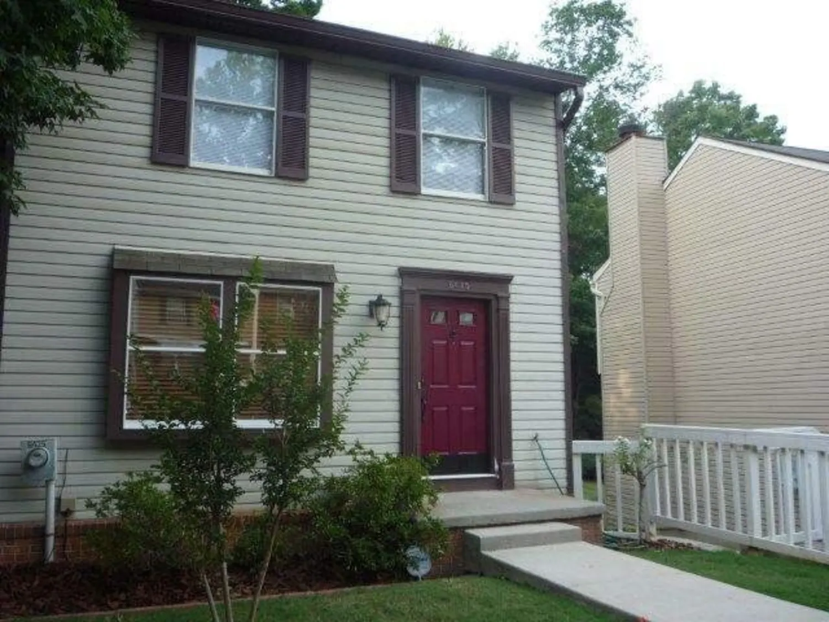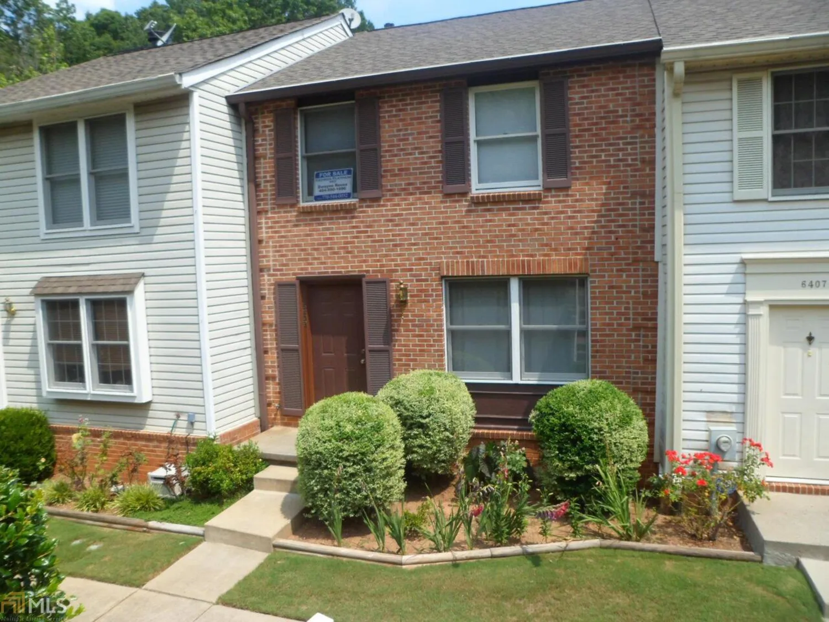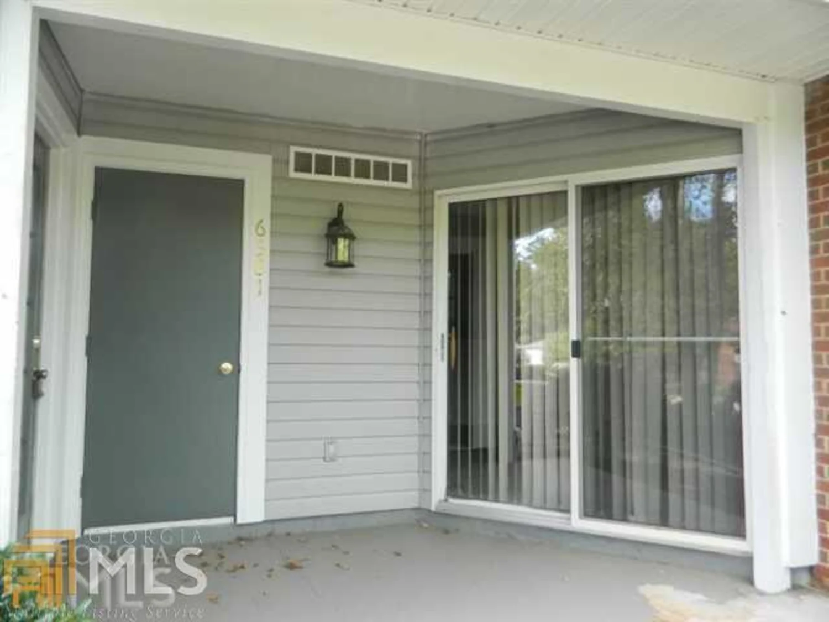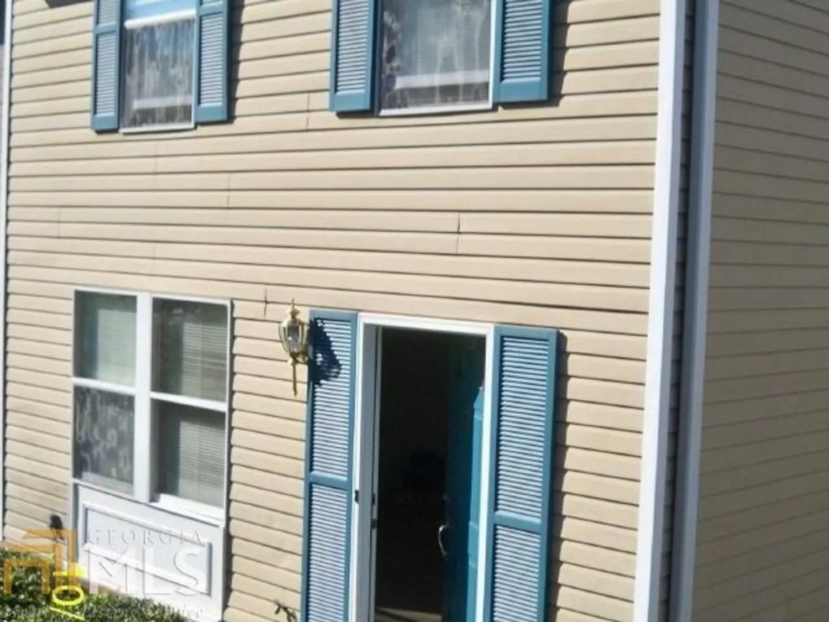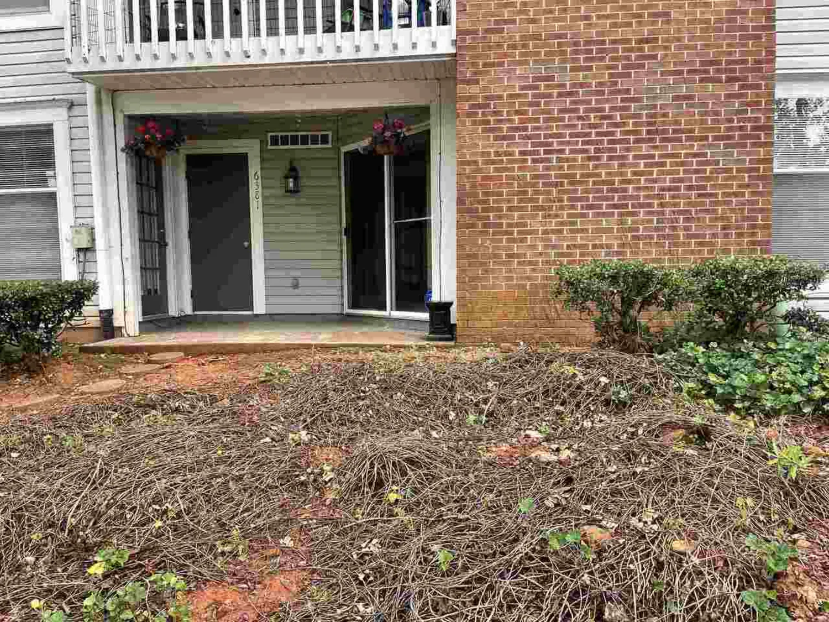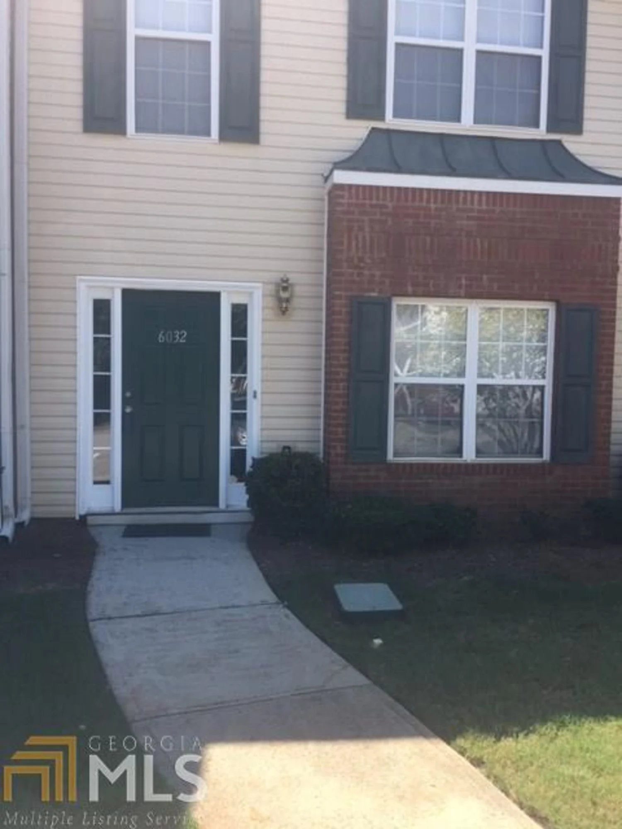5096 leeshire trace 12Tucker, GA 30084
5096 leeshire trace 12Tucker, GA 30084
Description
Walking through the front door, you'll love the open and airy feeling of this home. To get this house perfect for you we have updated this already beautiful home with New Appliances, New Flooring, Updated Bathrooms and Fresh Paint. Please be aware that this home allows pets but with restrictions. Please review our Altisource Rental Homes pet policy on our website for more information. Condominiums and neighborhood Home Owner Associations may have additional restrictions.
Property Details for 5096 Leeshire Trace 12
- Subdivision ComplexLeeshire Close
- Architectural StyleOther
- Num Of Parking Spaces2
- Parking FeaturesAssigned, Garage
- Property AttachedNo
LISTING UPDATED:
- StatusClosed
- MLS #7479908
- Days on Site80
- MLS TypeResidential Lease
- Year Built2001
- CountryDeKalb
LISTING UPDATED:
- StatusClosed
- MLS #7479908
- Days on Site80
- MLS TypeResidential Lease
- Year Built2001
- CountryDeKalb
Building Information for 5096 Leeshire Trace 12
- StoriesTwo
- Year Built2001
- Lot Size0.0000 Acres
Payment Calculator
Term
Interest
Home Price
Down Payment
The Payment Calculator is for illustrative purposes only. Read More
Property Information for 5096 Leeshire Trace 12
Summary
Location and General Information
- Directions: GPS
- Coordinates: 33.865412,-84.183872
School Information
- Elementary School: Smoke Rise
- Middle School: Henderson
- High School: Tucker
Taxes and HOA Information
- Parcel Number: 18 256 08 012
- Association Fee Includes: Swimming, Tennis
- Tax Lot: 0
Virtual Tour
Parking
- Open Parking: No
Interior and Exterior Features
Interior Features
- Cooling: Electric, Central Air
- Heating: Natural Gas, Central
- Appliances: Dishwasher, Oven/Range (Combo), Refrigerator
- Basement: Concrete, None
- Fireplace Features: Family Room
- Flooring: Carpet
- Interior Features: Vaulted Ceiling(s), Separate Shower
- Levels/Stories: Two
- Kitchen Features: Pantry
- Foundation: Slab
- Total Half Baths: 1
- Bathrooms Total Integer: 3
- Bathrooms Total Decimal: 2
Exterior Features
- Construction Materials: Press Board
- Patio And Porch Features: Deck, Patio
- Roof Type: Composition
- Pool Private: No
Property
Utilities
- Utilities: Cable Available
- Water Source: Public
Property and Assessments
- Home Warranty: No
- Property Condition: Resale
Green Features
Lot Information
- Above Grade Finished Area: 1600
- Lot Features: Level
Multi Family
- # Of Units In Community: 12
- Number of Units To Be Built: Square Feet
Rental
Rent Information
- Land Lease: No
- Occupant Types: Vacant
Public Records for 5096 Leeshire Trace 12
Home Facts
- Beds3
- Baths2
- Total Finished SqFt1,600 SqFt
- Above Grade Finished1,600 SqFt
- StoriesTwo
- Lot Size0.0000 Acres
- StyleSingle Family Residence
- Year Built2001
- APN18 256 08 012
- CountyDeKalb
- Fireplaces1


