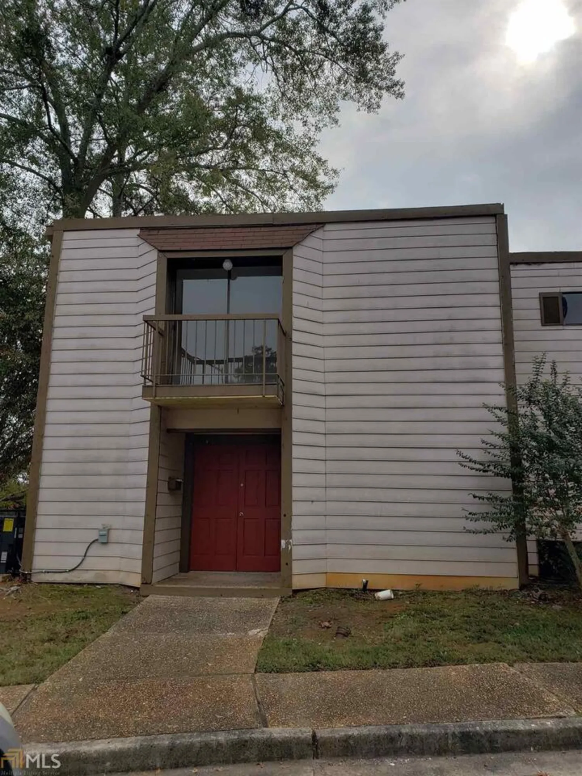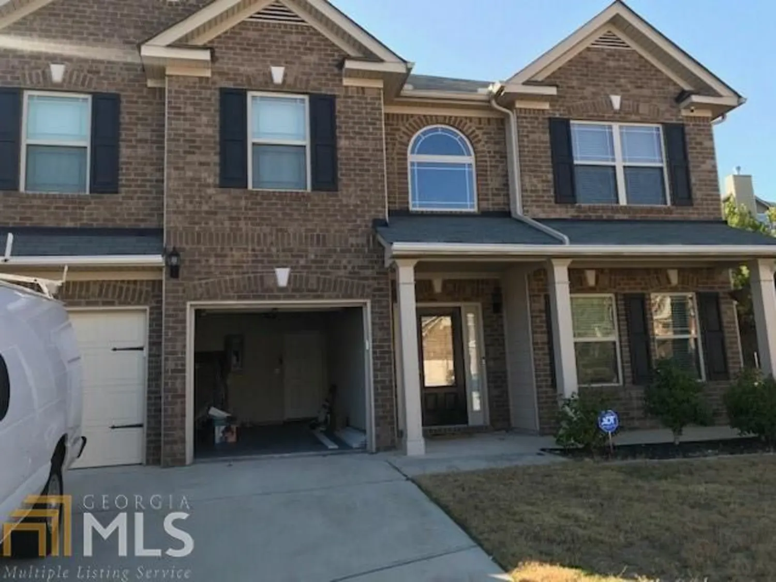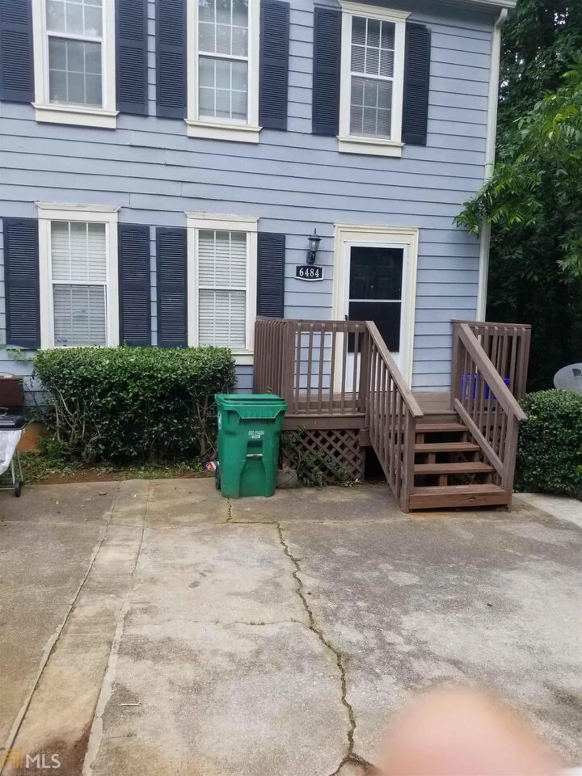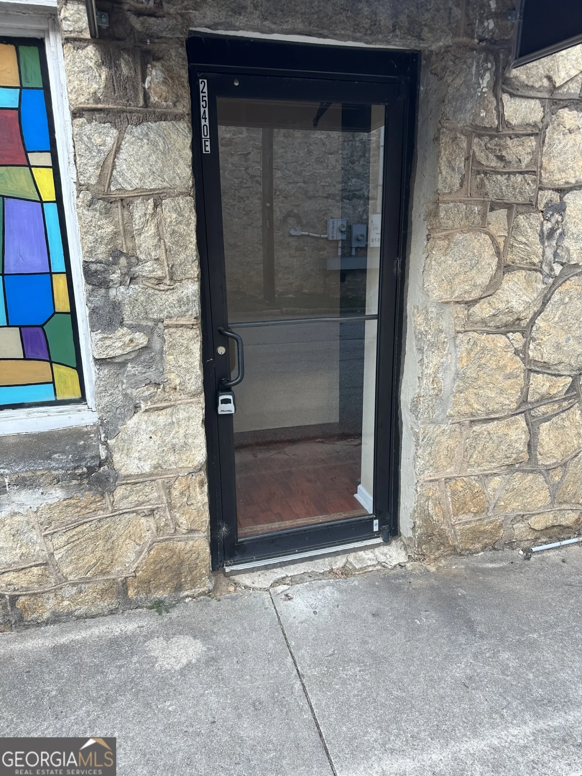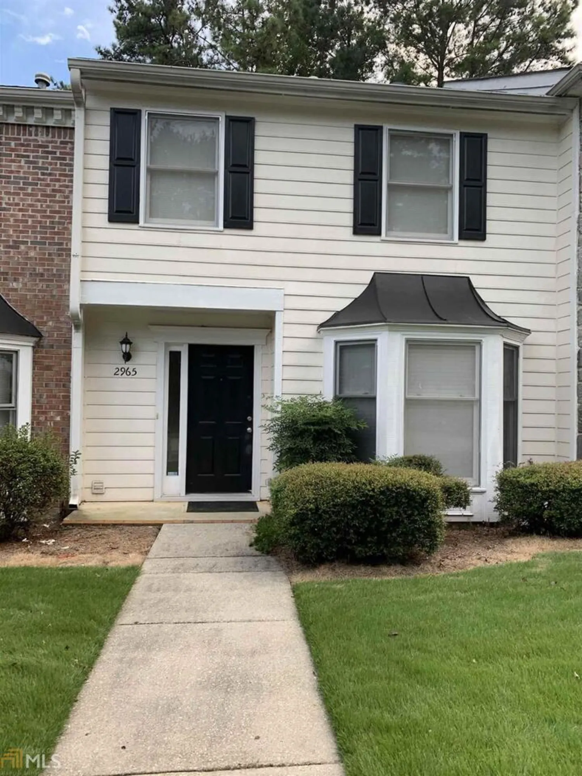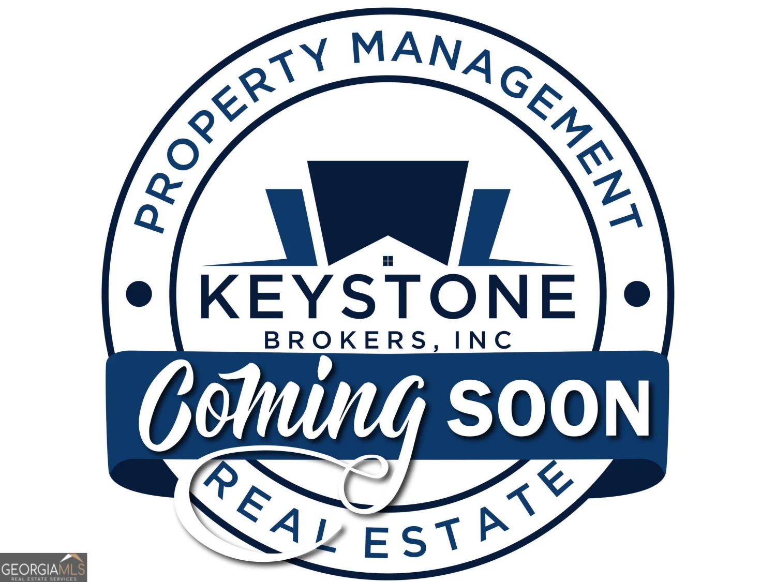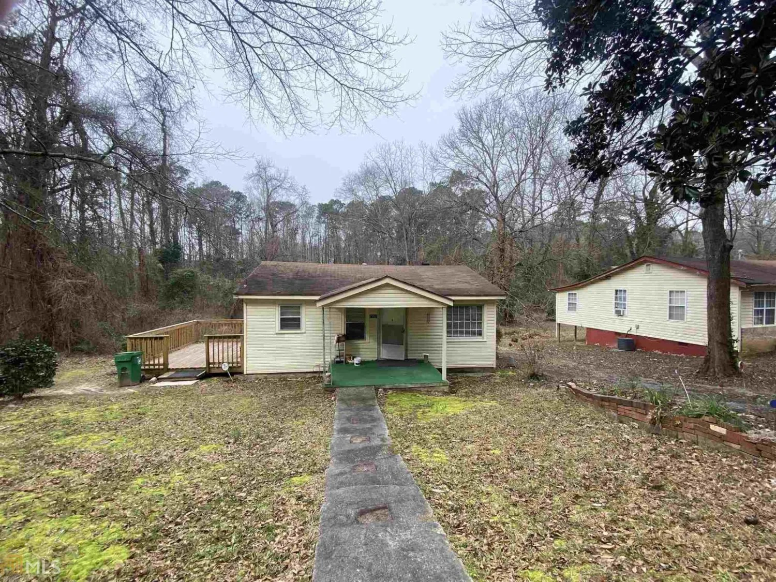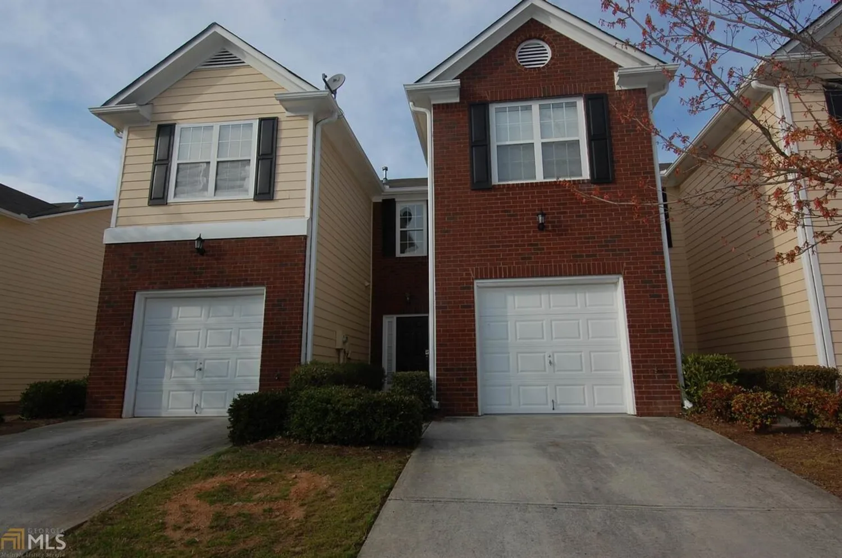7028 biltmore traceLithonia, GA 30058
$850Price
2Beds
2Baths
11/2 Baths
1,418 Sq.Ft.$1 / Sq.Ft.
1,418Sq.Ft.
$1per Sq.Ft.
$850Price
2Beds
2Baths
11/2 Baths
1,418$0.6 / Sq.Ft.
7028 biltmore traceLithonia, GA 30058
Description
Awesome townhome with all new appliances included (yes washer and dryer too!). This townhome is located in the well sought after Stevenson cluster. This won't last long! Small pet ok with pet fee.
Property Details for 7028 Biltmore Trace
- Subdivision ComplexBiltmore Parc
- Architectural StyleBrick Front, Other
- Num Of Parking Spaces1
- Parking FeaturesGarage Door Opener, Garage, Guest, Kitchen Level
- Property AttachedNo
- Waterfront FeaturesNo Dock Or Boathouse
LISTING UPDATED:
- StatusClosed
- MLS #7250361
- Days on Site5
- MLS TypeResidential Lease
- Year Built2001
- Lot Size0.10 Acres
- CountryDeKalb
LISTING UPDATED:
- StatusClosed
- MLS #7250361
- Days on Site5
- MLS TypeResidential Lease
- Year Built2001
- Lot Size0.10 Acres
- CountryDeKalb
Building Information for 7028 Biltmore Trace
- StoriesTwo
- Year Built2001
- Lot Size0.1000 Acres
Payment Calculator
$9 per month30 year fixed, 7.00% Interest
Principal and Interest$4.52
Property Taxes$4.25
HOA Dues$0
Term
Interest
Home Price
Down Payment
The Payment Calculator is for illustrative purposes only. Read More
Property Information for 7028 Biltmore Trace
Summary
Location and General Information
- Community Features: Near Shopping
- Directions: Highway 78 East to West Park Place. Right on North Deshon Road. Left into Biltmore Parc subdivision. Home is on your left.
- Coordinates: 33.781303,-84.102205
School Information
- Elementary School: Princeton
- Middle School: Stephenson
- High School: Stephenson
Taxes and HOA Information
- Parcel Number: 18 026 12 009
- Association Fee Includes: Heating/Cooling
- Tax Lot: 0
Virtual Tour
Parking
- Open Parking: No
Interior and Exterior Features
Interior Features
- Cooling: Electric, Ceiling Fan(s), Central Air
- Heating: Natural Gas, Central, Forced Air
- Appliances: Gas Water Heater, Dryer, Washer, Dishwasher, Microwave, Oven/Range (Combo), Refrigerator
- Basement: None
- Fireplace Features: Factory Built
- Flooring: Carpet, Tile
- Interior Features: Double Vanity, Entrance Foyer, Soaking Tub, Tile Bath, Walk-In Closet(s), Roommate Plan, Split Bedroom Plan
- Levels/Stories: Two
- Window Features: Double Pane Windows
- Kitchen Features: Breakfast Area, Breakfast Bar
- Foundation: Slab
- Total Half Baths: 1
- Bathrooms Total Integer: 3
- Bathrooms Total Decimal: 2
Exterior Features
- Patio And Porch Features: Deck, Patio
- Roof Type: Composition
- Security Features: Open Access, Security System, Smoke Detector(s)
- Laundry Features: Upper Level
- Pool Private: No
Property
Utilities
- Utilities: Cable Available, Sewer Connected
- Water Source: Public
Property and Assessments
- Home Warranty: No
- Property Condition: Resale
Green Features
- Green Energy Efficient: Thermostat
Lot Information
- Above Grade Finished Area: 1418
- Lot Features: Level, Private
- Waterfront Footage: No Dock Or Boathouse
Multi Family
- Number of Units To Be Built: Square Feet
Rental
Rent Information
- Land Lease: No
Public Records for 7028 Biltmore Trace
Home Facts
- Beds2
- Baths2
- Total Finished SqFt1,418 SqFt
- Above Grade Finished1,418 SqFt
- StoriesTwo
- Lot Size0.1000 Acres
- StyleSingle Family Residence
- Year Built2001
- APN18 026 12 009
- CountyDeKalb
- Fireplaces1


